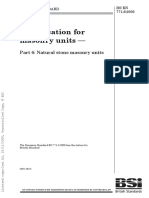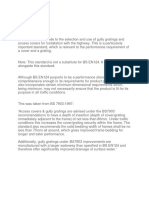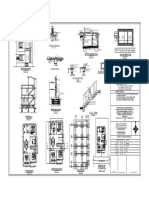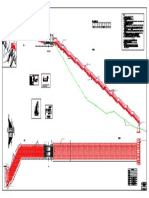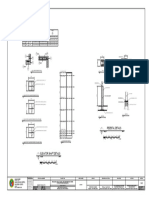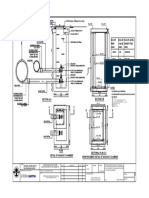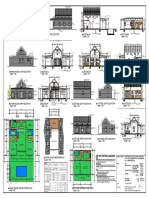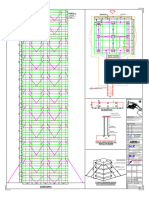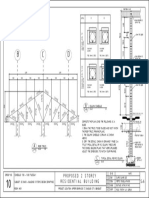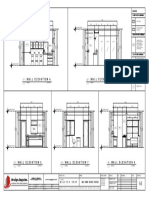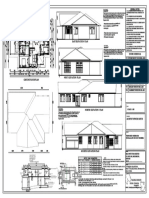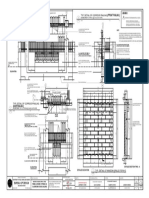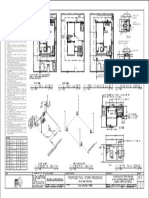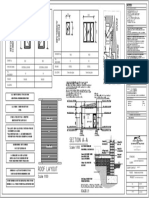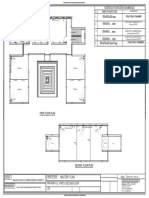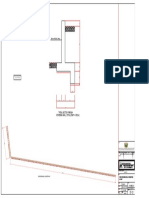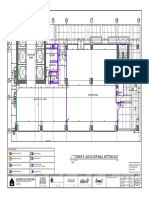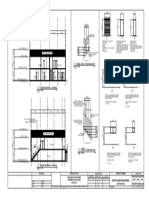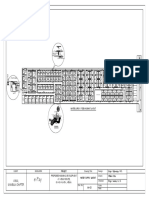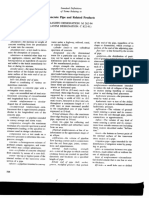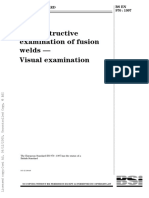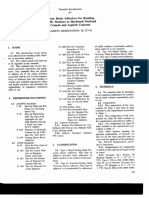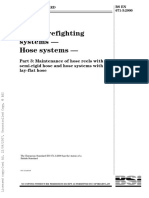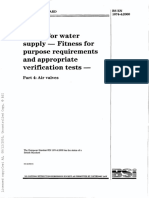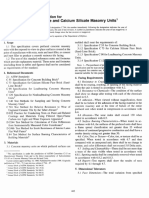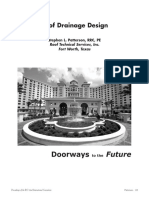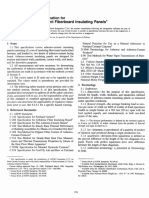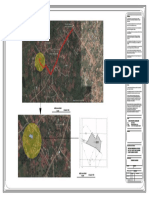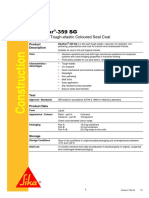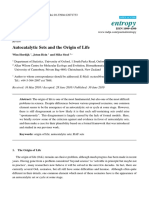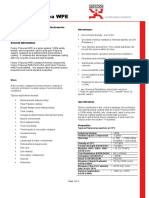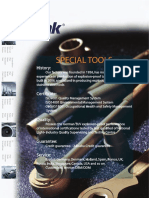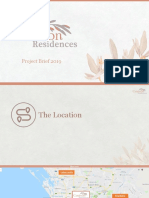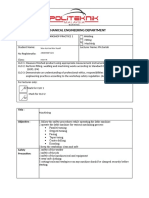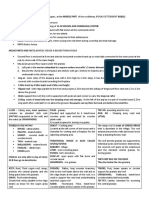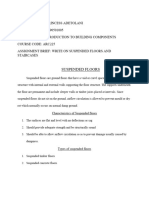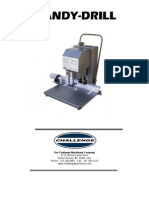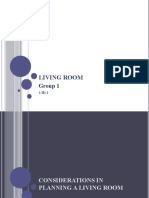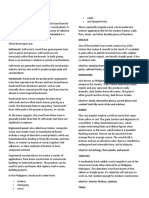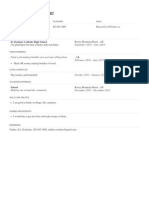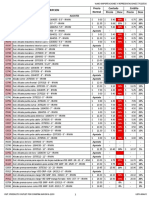Front Elevation 1:100 West Elevation 1:100: E E D D C C B B A A
Front Elevation 1:100 West Elevation 1:100: E E D D C C B B A A
Uploaded by
Kamagara Roland AndrewCopyright:
Available Formats
Front Elevation 1:100 West Elevation 1:100: E E D D C C B B A A
Front Elevation 1:100 West Elevation 1:100: E E D D C C B B A A
Uploaded by
Kamagara Roland AndrewOriginal Description:
Original Title
Copyright
Available Formats
Share this document
Did you find this document useful?
Is this content inappropriate?
Copyright:
Available Formats
Front Elevation 1:100 West Elevation 1:100: E E D D C C B B A A
Front Elevation 1:100 West Elevation 1:100: E E D D C C B B A A
Uploaded by
Kamagara Roland AndrewCopyright:
Available Formats
Cast Iron Medium duty cover and frame for Cast Iron Medium duty cover and frame
um duty cover and frame for Cast Iron Medium duty cover and frame for
clear 600 x 450 opening and bedded into clear 600 x 450 opening and bedded into NO. OF
clear 750 x 600 opening and bedded into INTERNAL DIMENSIONS CAPACITY
cement mortar cement mortar cement mortar USERS
Ground Level L1 L2 H1 H2 B Cu. M
Inlet pipe
100mm dia. outlet pipe 1540mm 760mm 1600mm 1750mm 760mm 3.2 10 FINISHES SCHEDULE
150mm dia. C.I dip pipe Dressed timber scumboard to drainage soak pit/ LEVEL
FLOOR WALL CEILING
Notes:-
450
ex. 35mm thick percolation trenches 1900mm 900mm 1800mm 2000mm 900mm 4.5 20 DESCRIPTION SKIRTING
150
150
Top Water Level
50
2000mm 1000mm 1800mm 2100mm 1100mm 5.9 30 Silk vinyl paint to cement Ground & first
150 1. All dimensions to be checked on site, written
200
Living room / Non slip porcelain floor plastered slab soffit floor level
375
100mm high matching Silk vinyl paint dimensions to be followed in preference to scaled
60
2400mm 1100mm 1800mm 2100mm 1150mm 7.24 Dining
500
40 tiles of approved sample floor tiles of approved sample Silk vinyl paint to cement Second floor
level dimensions.
2500mm 1200mm 1300mm 8.6 plaster on expanded metal lathe
1800mm 2100mm 50
1:3 Cement/sand 1:3 Cement/sand Weather guard paint to cement Ground & first
45 deg.. fillet 2100mm plastered slab soffit floor level 2. All walls less than 200mm thick to be reinforced with
45 deg. fillet 2700mm 1300mm 1800mm 1400mm 10 60 Non slip ceramic floor tiles 100mm high matching Glazed wall tiles & brilliant
Kitchen hoop iron at every alternate course.
of approved sample floor tiles weather guard emulsion paint Weather guard paint to cement Second floor
250 x 240mm Beam 250 x 400mm Beam 250 x 400mm Beam
29000mm 1400mm 1800mm 2100mm 1450mm 11.3 70 plaster on expanded metal lathe level
Ground & first 3. All reinforced concrete work is to be in accordance
1800mm Silk vinyl paint to cement
3000mm 1500mm 2100mm 1560mm 12.7 with structural engineer's details.
H2
H1
80 Non slip ceramic floor tiles 100mm high matching plastered slab soffit floor level
Bedrooms Silk vinyl paint
1600mm of approved sample floor tiles of approved sample Silk vinyl paint to cement Second floor
800
3200mm 1800mm 2100mm 1600mm 14 90
plaster on expanded metal lathe level 4. All sanitary work to be in accordance with M.O.H rules
and regulations.
3300mm 1700mm 1800mm 2100mm 1700mm 15.4 100 Weather guard paint to cement Ground & first
Non slip ceramic floor tiles 100mm high matching Glazed wall tiles & brilliant plastered slab soffit floor level
4000mm 2200mm 1800mm 2100mm 2190mm 24 Bathrooms floor tiles weather guard emulsion paint 5. Where drain passes under building or driveway
150 of approved sample Weather guard paint to cement Second floor
level
area,pipe to be of cast iron or encased in 150mm
plaster on expanded metal lathe
4500mm 2700mm 1800mm 2100mm 2650mm 34.3 200 concrete.
50mm blinding weather guard paint to cement Ground & first
Stair case / weather guard paint plastered slab soffit floor level
68.6 Granite floor finish 100mm high matching 6. All waste pipes and soil pipes are to be in ducts and
SECTION A - A 100mm dia. outlet pipe 5500 3700mm 1800mm 2100mm 3750 400 Lobby floor tiles of approved sample Silk vinyl paint to cement Second floor
plaster on expanded metal lathe the bends to have all cleaning eyes accessible from
Concrete benching returned to drainage soak pit/ level
outside.
at soffit height of pipe at percolation trenches Weather guard paint to cement Ground & first
1:12 slope Water proof rendering in Non slip ceramic floor tiles 100mm high matching Weather guard paint plastered slab soffit floor level
two 10mm layers each Balcony 7. All windows and external glazed doors on ground floor
of approved sample floor tiles of approved sample Weather guard paint to cement Second floor
layer brashed with vandex to have burglar proofing to Architect's detail.
190
plaster on expanded metal lathe level
Inlet pipe
120
20 Weather guard paint to cement Ground & first
Non slip ceramic floor tiles Weather guard paint floor level 8. All door frames to be rebated & moulded & be full
100mm high matching plastered slab soffit
50
Verrandah width of wall with moulded architrave to detail, provide
20
of approved sample floor tiles of approved sample Weather guard paint to cement Second floor
rubber door stops to all doors.
750
600
plaster on expanded metal lathe level
9. Stair case and lobby doors to be self closing and 1/2
120
190
hour fire resistant.
250 x 400 mm INTERNAL WATER PROOF TO 10. All internal plaster to be two coats steel float finished.
Beam WALLS AND SLABS
11. All manholes within building area, driveway and
ROOF SLAB PLAN parking to have heavy duty air tight covers and double
sealed.
30
40
B C 12. Provide G.I. 125 x 100 rainwater down pipes and125 x
240 L1 240 L2 240
250mm RC Slab 100 G.I.box gutter with brackets etc. where shown.
40x30x3mm th. x 650mm long E D C B A
Brollo channel bolted to wall
with 3No. 12mm dia. bolts 13. All painting to be 3 coats.
50mm blinding
240
14. Splash apron of 1000mm along the perimeter of
SECTION C - C building.
650
A A 15. Samples of fittings, materials etc. to be produced &
40x80x4mm th. x 40mm wide approved before commencing work.
Brollo angle bolted to wall
with 2No. 12mm dia. rawbolts 16. All windows to have P.C. cills, built in reinforced
B
80
concrete Pelmet boxes & timber internal window cills &
Skirtings.
FIXING DETAIL OF SCUMBOARD
17. Steel trusses/portal frames & purlins to be painted
(GALVANISED )
with 2 coats of oil paint.
240
75 75
18. Fire fighting equipment to be provided and installed
B C by Building Fire Consultants where shown on plan.
175 50
BASE SLAB PLAN 19.These architectural drawings shall be read in
conjunction with the Structural drawings,Electrical-
Mechanical drawings, Bills of Quantities & Technical
Specifications. Any discrepancy shall be reported
CONC. WEIR BLOCK DETAIL immediately to the Architect.
A
Selected filling well compacted and
consolidated. 20. The Architect shall not accept any liability for works
25mm dia m.s. vertical railing
1,200 1,175
which he has not been expressly instructed to Supervise
at 150mm c/c on both sides 50mm blinding
in writing and has accepted to proceed in writing, or
E D C B A for any ommissions or deviations from his
SECTION B - B 3,230 1,730 4,430 4,665 drawings/technical specifications.
2,575
Nor shall he take responsibility for works handled by
pointed cement blocks other nominated Consultants or Contractors.
Inlet pipe
3000 min
1:100 Front Elevation 1:100 West Elevation
Tyrolean render
Selected stone Client:
profile.
3,500 3,500 MISS NASSAMULA MARGARET
200
Tel: 0702 985932
ELEVATION (Roadside)
Email: MNassamula@bou.or.ug
scale 1:50
SECTION THRU SOAK PIT Address
: P.O BOX 7120, Kampala- Uganda
500x75mm precast
A coping to columns
25mm dia m.s. vertical railing
3 2 1 Architect:
700
at 150mm c/c on both sides
25mm dia m.s. vertical railing A B C D E
at 150mm c/c on both sides
25x50mm horizontal m.s.
bars anchored to wall
2,575
light fitting to specification
1,675
pointed cement blocks
75
25
225mm precast concrete
Tyrolean render coping to top of boundary wall
Project Name and Address:
3,000 3,500 PROPOSED RESIDENTIAL HOUSE ON
200
200mm block walling
ELEVATION
PLOT 1142 , BLOCK 104, KYAGGWE
scale 1:50 COUNTY, MUKONO DISTRICT
BOUNDARY WALL
1800
1775
Drawing Title:
A WORKING DRAWINGS
400x400mm blockwork
column with brick facing Job no: Drwg no:
COPING PLAN
scale 1:50
A B C D E 4,626 3,730
Scale:
REVISIONS
400 400 400 4,665 4,430 1,730 3,230 1:50
Drawn by: No: Date Descriptions
3 2 1
Checked by:
A
1:100 Rear Elevation
400
1:100 East Elevation Date:
200
MAY 2016
foundation to S.E's detail
200
400
200
400
SECTION A-A
scale 1:20
PLAN 400x400mm blockwork
200mm thick block walling
scale 1:50
with brick facing column with brick facing NOTE
All reinforcements are to Structural Engineer's details
GSPublisherEngine 0.1.100.100
You might also like
- BS 8000-1 Workmanship On Building SitesDocument13 pagesBS 8000-1 Workmanship On Building SitesKamagara Roland AndrewNo ratings yet
- South Horr Police StationDocument18 pagesSouth Horr Police Stationcliff machukaNo ratings yet
- BS EN 771-6 - 2005 Specification For Masonry UnitsDocument34 pagesBS EN 771-6 - 2005 Specification For Masonry UnitsKamagara Roland AndrewNo ratings yet
- 05 SchedulingDocument16 pages05 SchedulingKamagara Roland AndrewNo ratings yet
- ARCHITECTURAL DETAILS 2.1-ModelDocument1 pageARCHITECTURAL DETAILS 2.1-ModelRitesh LoharNo ratings yet
- Spot Detail - 1: Exterior InteriorDocument1 pageSpot Detail - 1: Exterior InteriorByrne JobieNo ratings yet
- DWall, Capping Beam and Skin Wall Details-Ss PDFDocument1 pageDWall, Capping Beam and Skin Wall Details-Ss PDFSanjay Boss100% (1)
- Blow Up Plan Elevation 'A' Elevation 'B' Elevation 'C' Elevation 'D'Document1 pageBlow Up Plan Elevation 'A' Elevation 'B' Elevation 'C' Elevation 'D'Angelyka Ablog AsadaNo ratings yet
- Bs 7903Document1 pageBs 7903Kamagara Roland AndrewNo ratings yet
- Full Plan D Ghosh PDFDocument1 pageFull Plan D Ghosh PDFSAIKAT JANANo ratings yet
- Drawing No. 09 Septic Tank and Manhole DetailsDocument1 pageDrawing No. 09 Septic Tank and Manhole Detailsmawereresean256No ratings yet
- J4 PDFDocument1 pageJ4 PDFRvin Jay Cabontocan MarianoNo ratings yet
- Side View Front View: Edgecomm IncorporatedDocument1 pageSide View Front View: Edgecomm IncorporatedMarvin VinaraoNo ratings yet
- Septic Tank 16.08.19-ModelDocument1 pageSeptic Tank 16.08.19-ModelAnindit MajumderNo ratings yet
- Aziz House Plan EditedDocument1 pageAziz House Plan Editedmasumba patrickNo ratings yet
- 116 2328-DD-SL-DT-003-00Document1 page116 2328-DD-SL-DT-003-00Mohamad GhosenNo ratings yet
- WRN STD 005aDocument1 pageWRN STD 005afekeceh343No ratings yet
- WarehouseDocument5 pagesWarehouseDaniloNo ratings yet
- Column ScheduleDocument1 pageColumn ScheduleMac KYNo ratings yet
- MPB Arc-8Document1 pageMPB Arc-8Jay Mark GastonesNo ratings yet
- Bridge No. 169c-2x4.00mx6.00m RCC Box - v5 - Approve - p24Document1 pageBridge No. 169c-2x4.00mx6.00m RCC Box - v5 - Approve - p24Sourav DasGuptaNo ratings yet
- Toilet DetailsDocument1 pageToilet DetailsKINNERA V G SNo ratings yet
- General Notes: Vicinity MapDocument3 pagesGeneral Notes: Vicinity MapKenneth MolinaNo ratings yet
- Const of Balingoan Community College Compressed-22-49Document28 pagesConst of Balingoan Community College Compressed-22-49alyana.s.cunananNo ratings yet
- Pln255 - #1 (Floor Plan)Document1 pagePln255 - #1 (Floor Plan)mcolisi5878No ratings yet
- 2016 0928 BGHMC PSY COMPLEX Foundation 4 ModelS4Document1 page2016 0928 BGHMC PSY COMPLEX Foundation 4 ModelS4Justine Pearl SibugNo ratings yet
- A 15Document1 pageA 15MJian VergaraNo ratings yet
- Grease Trap DetailDocument1 pageGrease Trap Detaildan PioquintoNo ratings yet
- A-201a-Typical Door & Window ScheduleDocument1 pageA-201a-Typical Door & Window Schedulebeereshkumar930No ratings yet
- Truss Detail Gutter Detail: Ft1 Detail Rr1 DetailDocument1 pageTruss Detail Gutter Detail: Ft1 Detail Rr1 DetailMaxine GarcesNo ratings yet
- Community Water Point - and Washing PlaceDocument1 pageCommunity Water Point - and Washing PlaceRic ReeNo ratings yet
- Section X-X Section Y-Y: Typical Plan of Proposed Construction of Tower Wagon Shed (8-WHEELER)Document1 pageSection X-X Section Y-Y: Typical Plan of Proposed Construction of Tower Wagon Shed (8-WHEELER)Manoj H MNo ratings yet
- Legend:: Construction of 2 Storey 4 Classroom School BuildingDocument11 pagesLegend:: Construction of 2 Storey 4 Classroom School BuildingGrant LawagueyNo ratings yet
- Dia - of Pipe (MM) Dia - of Valve (MM) Dia - of Level Invert Tee (MM)Document1 pageDia - of Pipe (MM) Dia - of Valve (MM) Dia - of Level Invert Tee (MM)buddhikaNo ratings yet
- Wa0000.Document3 pagesWa0000.nmarozhe_225151671No ratings yet
- Vertical Parabolic Curve (Symmetrical) : ChevronDocument1 pageVertical Parabolic Curve (Symmetrical) : ChevronArmand Mikhail TempladoNo ratings yet
- Manway Manway: Graduated SlotsDocument1 pageManway Manway: Graduated SlotsCasmir TayagNo ratings yet
- Final Db03-Karwar-Hill Top Reservoir-20220204 13-01-2024-Ncc-Psb-Db03-Ut04-Dwg-Ar-1101Document1 pageFinal Db03-Karwar-Hill Top Reservoir-20220204 13-01-2024-Ncc-Psb-Db03-Ut04-Dwg-Ar-1101Avishek DeyNo ratings yet
- Blowup Isometric View "A" Blowup Isometric View "B": Rehabilitation and Expansion of Puntales Feeder PortDocument1 pageBlowup Isometric View "A" Blowup Isometric View "B": Rehabilitation and Expansion of Puntales Feeder Portalezandro del rossiNo ratings yet
- 2X2X 2X2XDocument1 page2X2X 2X2XGLANIE LEE CLARONo ratings yet
- WRN STD 102Document1 pageWRN STD 102fekeceh343No ratings yet
- You Created This PDF From An Application That Is Not Licensed To Print To Novapdf PrinterDocument1 pageYou Created This PDF From An Application That Is Not Licensed To Print To Novapdf PrinterHarish Kumar MahavarNo ratings yet
- Design - Sagainc.: Wall Elevation 4 Wall Elevation 5Document1 pageDesign - Sagainc.: Wall Elevation 4 Wall Elevation 5Rachelle AbingNo ratings yet
- Al Safadi-DFC-Plumbing Layout-Rev 00Document1 pageAl Safadi-DFC-Plumbing Layout-Rev 00ajayskumarkollam89No ratings yet
- P101 FOR ISOMETRY Layout1Document1 pageP101 FOR ISOMETRY Layout1Cherish Taguinod AliguyonNo ratings yet
- Key Plan: Typical Detail SectionDocument1 pageKey Plan: Typical Detail SectionMJian VergaraNo ratings yet
- Mr. Owiti Tom OketchDocument1 pageMr. Owiti Tom OketchFRANKLYN SPENCERNo ratings yet
- Ilovepdf MergedDocument5 pagesIlovepdf MergedDean MothoNo ratings yet
- Typ. Detail of Corridor RailingDocument1 pageTyp. Detail of Corridor RailingMNo ratings yet
- Crif Door Window Detail-601Document1 pageCrif Door Window Detail-601surbhi aggarwalNo ratings yet
- Proposed Two - Storey Residence: General NotesDocument1 pageProposed Two - Storey Residence: General Notesqfg2qqcf42No ratings yet
- Approved PlanDocument1 pageApproved PlanJasmer Lloyd Diaz EspadaNo ratings yet
- Muloho A3 Page SizeDocument1 pageMuloho A3 Page SizeanzaniNo ratings yet
- Master Plan: 300x300x450 MM 600x450x..... MM 800x900x..... MM 1200x900x..... MM 500x450x600 MM DeepDocument1 pageMaster Plan: 300x300x450 MM 600x450x..... MM 800x900x..... MM 1200x900x..... MM 500x450x600 MM DeepAr. Osama FirozNo ratings yet
- 7Document1 page7Modasser NewazNo ratings yet
- Beaver-Bolga - Retaining Wall 1Document1 pageBeaver-Bolga - Retaining Wall 1Akela RichardNo ratings yet
- Bureau of Design: LegendDocument1 pageBureau of Design: LegendKristine ChavezNo ratings yet
- Tower 3-2Nd Floor Wall Setting-Out: Fire Exit 5Document1 pageTower 3-2Nd Floor Wall Setting-Out: Fire Exit 5AljonDo-ongCastidadesNo ratings yet
- Bus Shelter - Option 3Document1 pageBus Shelter - Option 3Manish KapadneNo ratings yet
- AR00 RCDC-Model4Document1 pageAR00 RCDC-Model4cyrus juanezaNo ratings yet
- MSM - Cyclonewall Rev.1Document1 pageMSM - Cyclonewall Rev.1Kurt Ross RicamaraNo ratings yet
- Estate Layout Mech-Layout2Document1 pageEstate Layout Mech-Layout2pastorgeeNo ratings yet
- Basic Structuraaal-20x30.3Document1 pageBasic Structuraaal-20x30.3Jom Asagra100% (1)
- M 262-94 STD Terms For Concrete Pipe and Related ProductsDocument3 pagesM 262-94 STD Terms For Concrete Pipe and Related ProductsKamagara Roland AndrewNo ratings yet
- BS en 970 - 1997Document16 pagesBS en 970 - 1997Kamagara Roland AndrewNo ratings yet
- BS EN 131-1 - 1993 LaddersDocument28 pagesBS EN 131-1 - 1993 LaddersKamagara Roland Andrew100% (1)
- M 237-91 Epoxy Resin Adhesives For Traffic Markers To ConcreDocument4 pagesM 237-91 Epoxy Resin Adhesives For Traffic Markers To ConcreKamagara Roland AndrewNo ratings yet
- M 282-92 Hot Poured Joint SealantsDocument1 pageM 282-92 Hot Poured Joint SealantsKamagara Roland AndrewNo ratings yet
- BS 6323 P4 Spec For Seamless and Welded Steel Tubes For AutoDocument10 pagesBS 6323 P4 Spec For Seamless and Welded Steel Tubes For AutoKamagara Roland Andrew100% (1)
- BS EN 446 - 1997 Grout For Prestressing TendonsDocument12 pagesBS EN 446 - 1997 Grout For Prestressing TendonsKamagara Roland AndrewNo ratings yet
- M 168-96Document2 pagesM 168-96Kamagara Roland AndrewNo ratings yet
- BS EN 671-3 - 2000 Fixed Fire Fighting SystemsDocument8 pagesBS EN 671-3 - 2000 Fixed Fire Fighting SystemsKamagara Roland AndrewNo ratings yet
- BS en 1074-4 - 2000Document18 pagesBS en 1074-4 - 2000Kamagara Roland AndrewNo ratings yet
- Ground Floor 1:100: Section S-01Document1 pageGround Floor 1:100: Section S-01Kamagara Roland AndrewNo ratings yet
- c744 98Document3 pagesc744 98Kamagara Roland AndrewNo ratings yet
- d2399 83Document3 pagesd2399 83Kamagara Roland AndrewNo ratings yet
- BS 6437 Spec For PipesDocument16 pagesBS 6437 Spec For PipesKamagara Roland AndrewNo ratings yet
- 0.04 Roof Plumbing Roof and StormwaterDocument6 pages0.04 Roof Plumbing Roof and StormwaterKamagara Roland AndrewNo ratings yet
- 2007 Cts Proceedings PattersonDocument13 pages2007 Cts Proceedings PattersonKamagara Roland AndrewNo ratings yet
- c725 90Document4 pagesc725 90Kamagara Roland AndrewNo ratings yet
- Site Layout Plan: SCALE: 1: 100Document1 pageSite Layout Plan: SCALE: 1: 100Kamagara Roland AndrewNo ratings yet
- c551 98Document4 pagesc551 98Kamagara Roland AndrewNo ratings yet
- Site Location B&W PDFDocument1 pageSite Location B&W PDFKamagara Roland AndrewNo ratings yet
- Site Location Plan Scale: NTS: NotesDocument1 pageSite Location Plan Scale: NTS: NotesKamagara Roland AndrewNo ratings yet
- Sikafloor - 359 SGDocument6 pagesSikafloor - 359 SGKamagara Roland AndrewNo ratings yet
- Roads Design ManualDocument97 pagesRoads Design ManualKamagara Roland Andrew100% (1)
- Entropy: Autocatalytic Sets and The Origin of LifeDocument10 pagesEntropy: Autocatalytic Sets and The Origin of LifeKamagara Roland AndrewNo ratings yet
- Series 7000 - Tolerances, Testing and Quality ControlDocument27 pagesSeries 7000 - Tolerances, Testing and Quality ControlKamagara Roland AndrewNo ratings yet
- Fosroc Polyurea WPEDocument4 pagesFosroc Polyurea WPEKamagara Roland AndrewNo ratings yet
- Oak Tools Catalogue Non SparkingDocument108 pagesOak Tools Catalogue Non SparkingIvoo oo100% (1)
- Cardboard LumberDocument15 pagesCardboard Lumberpastel1977No ratings yet
- Box Joint Jig PlanDocument8 pagesBox Joint Jig PlanLarry MullinsNo ratings yet
- Detailed Lesson Plan in Em-Tle1: I.ObjectivesDocument11 pagesDetailed Lesson Plan in Em-Tle1: I.ObjectivesJhen N. PaderangaNo ratings yet
- Manual Chucks DURO-T: Wedge Bar Principle, With Jaw SafeguardDocument12 pagesManual Chucks DURO-T: Wedge Bar Principle, With Jaw SafeguardIlya FuksmanNo ratings yet
- Cameron Residences - Official Project Brief - 080719Document47 pagesCameron Residences - Official Project Brief - 080719neil dNo ratings yet
- The Art and Craft of Chair MakingDocument2 pagesThe Art and Craft of Chair MakingDijana ĆalićNo ratings yet
- Door Fitting Instructions PDFDocument5 pagesDoor Fitting Instructions PDFDo Van LuanNo ratings yet
- Interior Design Principles (Chapter 4) 2000Document40 pagesInterior Design Principles (Chapter 4) 2000Simon SebastianNo ratings yet
- The Modular Furniture Ultimate Buyers Guide Tables, Sofas & MoreDocument9 pagesThe Modular Furniture Ultimate Buyers Guide Tables, Sofas & MoreJared JoubertNo ratings yet
- Mechanical Engineering Department: TitleDocument5 pagesMechanical Engineering Department: TitleWan AzriNo ratings yet
- Wedging ToolsDocument8 pagesWedging ToolsNelson AnibalNo ratings yet
- Residential Contract AgreementDocument11 pagesResidential Contract AgreementArchitect Erwin MutucNo ratings yet
- A7 A9Document5 pagesA7 A9caroline yuNo ratings yet
- Installation Instructions 30" Electric Slide-In Ranges: WarningDocument4 pagesInstallation Instructions 30" Electric Slide-In Ranges: WarningTestmeOkNo ratings yet
- BORAL PlywoodDocument36 pagesBORAL PlywoodKeri Martinez100% (1)
- Adebola Princess, Arc 225Document7 pagesAdebola Princess, Arc 225princessadebola23No ratings yet
- Challenge Drill Handy DrillDocument2 pagesChallenge Drill Handy DrillKBR Graphics CanadaNo ratings yet
- Living Room ReportDocument82 pagesLiving Room ReportAdrianne Mari AbaigarNo ratings yet
- Construction ChecklistsDocument17 pagesConstruction ChecklistsUsman ShahidNo ratings yet
- Backdrop PlansDocument3 pagesBackdrop PlanslocalburnttacoNo ratings yet
- 'A' Frame (Layouts & Costings)Document15 pages'A' Frame (Layouts & Costings)rajnish kumar100% (1)
- BT2Document26 pagesBT2Melaine A. FranciscoNo ratings yet
- Filipino Vernacular Terms in ConstructionDocument3 pagesFilipino Vernacular Terms in ConstructionHazel SalemNo ratings yet
- Information Flexible StoneDocument2 pagesInformation Flexible StoneliberfustaNo ratings yet
- Resume-Reece Courchene 2015-11-17Document1 pageResume-Reece Courchene 2015-11-17api-300884291No ratings yet
- List of Machines in WorkshopDocument6 pagesList of Machines in Workshopmohammed asif khanNo ratings yet
- Lista Stanley Black & Decker May 23Document31 pagesLista Stanley Black & Decker May 23Fer DehNo ratings yet
- Kitchen Case StudiesDocument11 pagesKitchen Case StudiesZalman VitensonNo ratings yet


