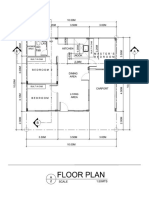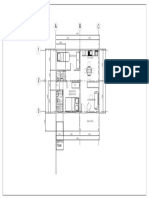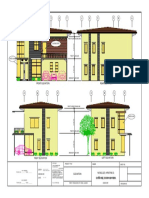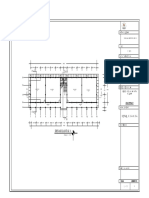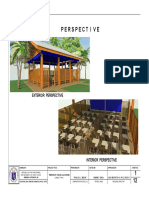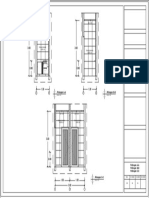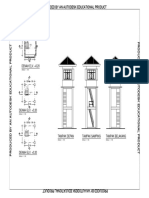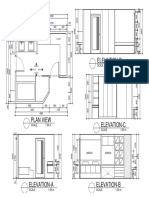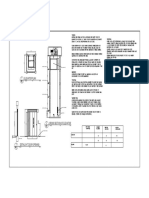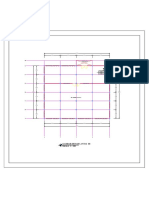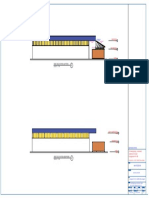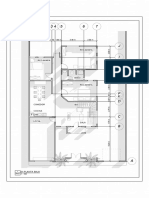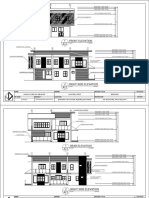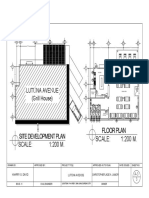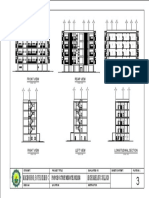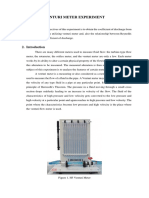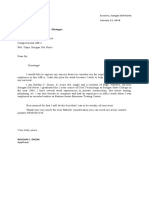0 ratings0% found this document useful (0 votes)
26 views2 PDF
2 PDF
Uploaded by
roy richard macabodbodThis architectural drawing shows the front elevation of a building scaled at 1:50 meters. The elevation includes labels for points A and B as well as a scale bar indicating the drawing is scaled at 3.00 meters to the specified scale of 1:50.
Copyright:
© All Rights Reserved
Available Formats
Download as PDF, TXT or read online from Scribd
2 PDF
2 PDF
Uploaded by
roy richard macabodbod0 ratings0% found this document useful (0 votes)
26 views1 pageThis architectural drawing shows the front elevation of a building scaled at 1:50 meters. The elevation includes labels for points A and B as well as a scale bar indicating the drawing is scaled at 3.00 meters to the specified scale of 1:50.
Original Title
2.pdf
Copyright
© © All Rights Reserved
Available Formats
PDF, TXT or read online from Scribd
Share this document
Did you find this document useful?
Is this content inappropriate?
This architectural drawing shows the front elevation of a building scaled at 1:50 meters. The elevation includes labels for points A and B as well as a scale bar indicating the drawing is scaled at 3.00 meters to the specified scale of 1:50.
Copyright:
© All Rights Reserved
Available Formats
Download as PDF, TXT or read online from Scribd
Download as pdf or txt
0 ratings0% found this document useful (0 votes)
26 views1 page2 PDF
2 PDF
Uploaded by
roy richard macabodbodThis architectural drawing shows the front elevation of a building scaled at 1:50 meters. The elevation includes labels for points A and B as well as a scale bar indicating the drawing is scaled at 3.00 meters to the specified scale of 1:50.
Copyright:
© All Rights Reserved
Available Formats
Download as PDF, TXT or read online from Scribd
Download as pdf or txt
You are on page 1of 1
A B
3.00
FRONTELEVATION
SCALE: 1:50 M.
You might also like
- Lucia 3.0 Floor Plan 100 SQMDocument1 pageLucia 3.0 Floor Plan 100 SQMYvonne RiveraNo ratings yet
- Section A-A: Greg S. Rasco Alex T. Villanueva Proposed Water Supply Connection of Kalibo Radar FacilityDocument1 pageSection A-A: Greg S. Rasco Alex T. Villanueva Proposed Water Supply Connection of Kalibo Radar FacilitygregNo ratings yet
- 1 PDFDocument1 page1 PDFJannene Renelane EgaranNo ratings yet
- 2 PDFDocument1 page2 PDFJannene Renelane EgaranNo ratings yet
- 1 DenahDocument1 page1 DenahTri UliantariNo ratings yet
- 3 PDFDocument1 page3 PDFJannene Renelane EgaranNo ratings yet
- ElevationDocument1 pageElevationKayceeAlcantaraNo ratings yet
- Genewa Plot 68 (1) ModelDocument1 pageGenewa Plot 68 (1) ModelSajidNo ratings yet
- DPWH Building Plan-ModelDocument1 pageDPWH Building Plan-ModelJun MichaelNo ratings yet
- Cistern TankDocument1 pageCistern TankPaul ObispoNo ratings yet
- Baru PDFDocument1 pageBaru PDFnaila nayNo ratings yet
- Denah Lantai 1: Laboratorium 0.00 Ruang Kelas 0.00 Ruang Kelas 0.00 Ruang Kelas 0.00Document1 pageDenah Lantai 1: Laboratorium 0.00 Ruang Kelas 0.00 Ruang Kelas 0.00 Ruang Kelas 0.00Agus MaulanaNo ratings yet
- Perspect I Ve: Exterior PerspectiveDocument12 pagesPerspect I Ve: Exterior PerspectivewadepickNo ratings yet
- Elv +3.00 Elv +3.00: Potongan B-B Potongan A-ADocument1 pageElv +3.00 Elv +3.00: Potongan B-B Potongan A-AZhafran KhatamaNo ratings yet
- Site Plan: Saluran Type C Saluran Type DDocument4 pagesSite Plan: Saluran Type C Saluran Type DTaufiq QurrahmanNo ratings yet
- Site Plan: Saluran Type C Saluran Type DDocument4 pagesSite Plan: Saluran Type C Saluran Type DTaufiq QurrahmanNo ratings yet
- ElevationDocument1 pageElevationAlexander OtacanNo ratings yet
- Produced by An Autodesk Educational Product: DENAH ELV. +6.20Document1 pageProduced by An Autodesk Educational Product: DENAH ELV. +6.20Rizal PutraNo ratings yet
- FA-4 FIGURES RevDocument1 pageFA-4 FIGURES Revangelle cariagaNo ratings yet
- Arsdig - 144230038 - Tata KurniawanDocument3 pagesArsdig - 144230038 - Tata Kurniawanumildcowok95No ratings yet
- Proposed Commercial BuildingDocument4 pagesProposed Commercial BuildingBon Harper GarciaNo ratings yet
- Adjacent Lot Adjacent Lot: Floor Plan Scale 1:100 MDocument1 pageAdjacent Lot Adjacent Lot: Floor Plan Scale 1:100 Mdela rosaNo ratings yet
- Carwash Floor PlanDocument1 pageCarwash Floor PlanEsteban GarciaNo ratings yet
- Mechanical PDFDocument1 pageMechanical PDFjenifer claunanNo ratings yet
- Roof Framing Plan: Roof Deck Slab 0.10Mm THKDocument1 pageRoof Framing Plan: Roof Deck Slab 0.10Mm THKDCRY JADE DOLLERNo ratings yet
- Longitudinal Section 1 A4: Name Owner Project Title Plate NoDocument1 pageLongitudinal Section 1 A4: Name Owner Project Title Plate NomchenmiaNo ratings yet
- Front Elevation 1 A2: Name Owner Project Title Plate NoDocument1 pageFront Elevation 1 A2: Name Owner Project Title Plate NomchenmiaNo ratings yet
- Balkon H: Gambar Denah Lantai Iii SKALA 1: 100Document1 pageBalkon H: Gambar Denah Lantai Iii SKALA 1: 100MargarithaDoraNo ratings yet
- 2 Side ElevationsDocument1 page2 Side Elevationsasitha eranga kumarawanshaNo ratings yet
- Planta Baja Medidas GeneralesDocument1 pagePlanta Baja Medidas GeneralesJosé Gpe MartinezNo ratings yet
- Metalgauge ChartDocument1 pageMetalgauge ChartGilven Beamond MedinaNo ratings yet
- Manalo, Chen Mia D. - PP2Document5 pagesManalo, Chen Mia D. - PP2mchenmiaNo ratings yet
- For The Month of DECEMBER: Date Day 1 2 3 4 1Document16 pagesFor The Month of DECEMBER: Date Day 1 2 3 4 1roy richard macabodbodNo ratings yet
- Scale: 1:200 M. Lighting Layout Plan Scale: 1:200 M. Power Layout PlanDocument1 pageScale: 1:200 M. Lighting Layout Plan Scale: 1:200 M. Power Layout Planroy richard macabodbodNo ratings yet
- LUT Na Ave UE (Grill House) : Scale: 1:200 M. Site Development PlanDocument1 pageLUT Na Ave UE (Grill House) : Scale: 1:200 M. Site Development Planroy richard macabodbodNo ratings yet
- Water Layout Plan Scale: 1:200 M. Plumbing Layout Plan: E D C B A E D C B ADocument1 pageWater Layout Plan Scale: 1:200 M. Plumbing Layout Plan: E D C B A E D C B Aroy richard macabodbodNo ratings yet
- 4 PDFDocument1 page4 PDFroy richard macabodbodNo ratings yet
- Macabodbod, Roy Richard C Arch - Marlon C Solloso: Proposed 5-Storey Mini-Hotel BuildingDocument1 pageMacabodbod, Roy Richard C Arch - Marlon C Solloso: Proposed 5-Storey Mini-Hotel Buildingroy richard macabodbodNo ratings yet
- Macabodbod, Roy Richard C Arch - Marlon C Solloso: Proposed 5-Storey Mini-Hotel BuildingDocument1 pageMacabodbod, Roy Richard C Arch - Marlon C Solloso: Proposed 5-Storey Mini-Hotel Buildingroy richard macabodbodNo ratings yet
- Macabodbod, Roy Richard C Arch - Marlon C Solloso: Proposed 5-Storey Mini-Hotel BuildingDocument1 pageMacabodbod, Roy Richard C Arch - Marlon C Solloso: Proposed 5-Storey Mini-Hotel Buildingroy richard macabodbodNo ratings yet
- Macabodbod, Roy Richard C Arch - Marlon C Solloso: Proposed 5-Storey Mini-Hotel BuildingDocument1 pageMacabodbod, Roy Richard C Arch - Marlon C Solloso: Proposed 5-Storey Mini-Hotel Buildingroy richard macabodbodNo ratings yet
- Macabodbod, Roy Richard C Arch - Marlon C Solloso: Proposed 5-Storey Mini-Hotel BuildingDocument1 pageMacabodbod, Roy Richard C Arch - Marlon C Solloso: Proposed 5-Storey Mini-Hotel Buildingroy richard macabodbodNo ratings yet
- Venturi Meter ExperimentDocument3 pagesVenturi Meter Experimentroy richard macabodbodNo ratings yet
- Planning and Scheduling of Pert/Cpm (Network Analysis) : Prepared By: Roy Richard C. MacabodbodDocument13 pagesPlanning and Scheduling of Pert/Cpm (Network Analysis) : Prepared By: Roy Richard C. Macabodbodroy richard macabodbodNo ratings yet
- C.D. To CompleteDocument29 pagesC.D. To Completeroy richard macabodbodNo ratings yet
- Hon. Francisco "Bingo" F. MatugasDocument1 pageHon. Francisco "Bingo" F. Matugasroy richard macabodbodNo ratings yet
- Quantity Computation: Unit Cost P Err:520 / Cu.mDocument45 pagesQuantity Computation: Unit Cost P Err:520 / Cu.mroy richard macabodbodNo ratings yet
- Projec Location Owner Address Engineer Address Subject Item Description Unit Unit Cost Quantity AmountDocument6 pagesProjec Location Owner Address Engineer Address Subject Item Description Unit Unit Cost Quantity Amountroy richard macabodbodNo ratings yet
