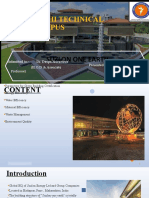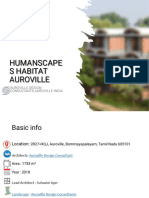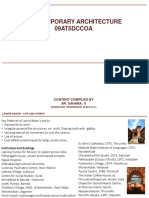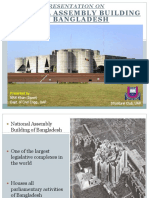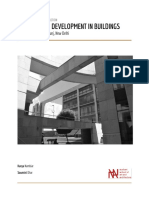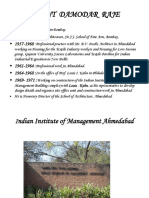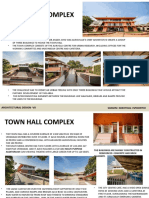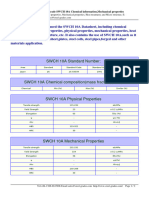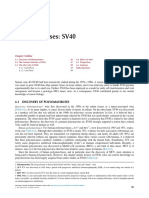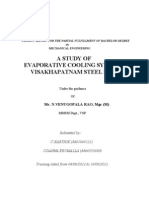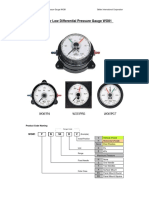0 ratings0% found this document useful (0 votes)
239 viewsIIM Kozhikode Campus PDF
IIM Kozhikode Campus PDF
Uploaded by
m aThe IIM Kozhikode campus in Kerala covers an area of 1,02,210 square meters with a built-up area of 29,599 square meters. Through various sustainable strategies, the campus achieved a 66.11% reduction in energy consumption compared to benchmarks and a 5-star rating under GRIHA. These strategies included planting over 500 new trees, installing water-efficient fixtures to reduce demand by 59.26%, generating solar power on site, and using sustainable materials like fly ash bricks. Waste is also segregated and managed on site to minimize environmental impact.
Copyright:
© All Rights Reserved
Available Formats
Download as PDF, TXT or read online from Scribd
IIM Kozhikode Campus PDF
IIM Kozhikode Campus PDF
Uploaded by
m a0 ratings0% found this document useful (0 votes)
239 views1 pageThe IIM Kozhikode campus in Kerala covers an area of 1,02,210 square meters with a built-up area of 29,599 square meters. Through various sustainable strategies, the campus achieved a 66.11% reduction in energy consumption compared to benchmarks and a 5-star rating under GRIHA. These strategies included planting over 500 new trees, installing water-efficient fixtures to reduce demand by 59.26%, generating solar power on site, and using sustainable materials like fly ash bricks. Waste is also segregated and managed on site to minimize environmental impact.
Original Title
IIM-Kozhikode-Campus.pdf
Copyright
© © All Rights Reserved
Available Formats
PDF, TXT or read online from Scribd
Share this document
Did you find this document useful?
Is this content inappropriate?
The IIM Kozhikode campus in Kerala covers an area of 1,02,210 square meters with a built-up area of 29,599 square meters. Through various sustainable strategies, the campus achieved a 66.11% reduction in energy consumption compared to benchmarks and a 5-star rating under GRIHA. These strategies included planting over 500 new trees, installing water-efficient fixtures to reduce demand by 59.26%, generating solar power on site, and using sustainable materials like fly ash bricks. Waste is also segregated and managed on site to minimize environmental impact.
Copyright:
© All Rights Reserved
Available Formats
Download as PDF, TXT or read online from Scribd
Download as pdf or txt
0 ratings0% found this document useful (0 votes)
239 views1 pageIIM Kozhikode Campus PDF
IIM Kozhikode Campus PDF
Uploaded by
m aThe IIM Kozhikode campus in Kerala covers an area of 1,02,210 square meters with a built-up area of 29,599 square meters. Through various sustainable strategies, the campus achieved a 66.11% reduction in energy consumption compared to benchmarks and a 5-star rating under GRIHA. These strategies included planting over 500 new trees, installing water-efficient fixtures to reduce demand by 59.26%, generating solar power on site, and using sustainable materials like fly ash bricks. Waste is also segregated and managed on site to minimize environmental impact.
Copyright:
© All Rights Reserved
Available Formats
Download as PDF, TXT or read online from Scribd
Download as pdf or txt
You are on page 1of 1
IIM Kozhikode Campus
Location : Kozhikode, Kerala
Site Area : 1,02,210 m2
Built-up Area : 29,599.412 m2
Energy Consumption Reduction : 66.11% reduction in Energy Consumption compared
to GRIHA benchmark
EPI : 61.7 kWh/ m2/year
GRIHA Provisional Rating : 5 Star Rating (Version: 3.1)
Year of Completion : 2019
The following strategies were adopted to reduce the building impact on the natural environment:
ÞÞ Sustainable Site Planning:
• Out of 1,119 existing mature trees, 107 trees were cut and 585 new trees were planted.
• Air pollution control measures such as site barricading, wheel washing facility and other appropriate
measures were strictly adhered to during construction.
ÞÞ Water Management:
• Reduction of 59.26% from the GRIHA base case has been demonstrated in the building water demand by
installing water efficient fixtures.
• Reduction of 76.77% from the GRIHA base case has been demonstrated in the landscape water demand.
• Hessian cloth was used for curing of columns and ponding technique was used for curing of slabs.
• The project meets 100% of the water demand through reuse of treated water and collected rainwater.
ÞÞ Water and Waste:
• Reduction of 50.16% from the SVAGRIHA base case has been demonstrated in building water demand by
installing water efficient fixtures.
• Reduction of 53.44% from the SVAGRIHA base case has been demonstrated in the landscape water demand.
• Rainwater recharge pit of 1,14,290 litres capacity has been constructed on site.
ÞÞ Energy Optimization and Occupant Comfort:
• Digital timer control has been provided for 100% of the outdoor lighting system.
• EPI reduction of 66.11% from the GRIHA benchmark has been demonstrated.
• 52.3% of the habitable spaces are day-lit and meet the daylight factors as prescribed by NBC code, 2005.
• 50 kWp solar PV panels have been installed on site.
• Solar hot water system (flat plate collector type) of a total of 16,000 lpd capacity was installed in the
project.
ÞÞ Sustainable Building Materials:
• Fly-ash bricks and AAC blocks have been used for walling in the project.
• Pozzolana Portland cement with 34.4% fly-ash content by weight has been used in plaster and masonry
mortar.
• More than 70% of the materials used for internal partitions/ paneling /false ceiling /in-built furniture are
low-energy.
ÞÞ Waste Management:
• Multi-colored bins have been provided at every floor to collect and segregate waste at source.
• A dedicated place has been provided on site to store segregated waste prior to disposal.
Integrated Design Team:
Client : IIM Kozhikode
Principal Architect : Urban Architecture Works
Landscape Architect : Vinyas
Structural Consultant : Vintech Consultants
Electrical Consultant : Kanwar Krishen Associates Pvt ltd
Green Building Design and Certification : Kalpakrit Sustainable Environments Pvt. Ltd
You might also like
- Title: Undergraduate Thesis: Green Building Awareness CentreDocument24 pagesTitle: Undergraduate Thesis: Green Building Awareness CentreamlaNo ratings yet
- LITERATURE Case StudyDocument21 pagesLITERATURE Case Studyvijay palNo ratings yet
- Bhamashah State Data Centre - 0Document1 pageBhamashah State Data Centre - 0Naveen kishoreNo ratings yet
- Case Study GRIHA BuildingDocument3 pagesCase Study GRIHA BuildingShivanshu singhNo ratings yet
- BEL Academy For ExcellenceDocument1 pageBEL Academy For ExcellenceAarti PalNo ratings yet
- Case Study of Griha ProjectsDocument11 pagesCase Study of Griha Projects20Tejaswini JamkarNo ratings yet
- Iha Case StudiesDocument8 pagesIha Case StudiesArathyNo ratings yet
- Hampi Settlement Study 20k20-21Document12 pagesHampi Settlement Study 20k20-21Sporty GameNo ratings yet
- IimbDocument15 pagesIimbPriyanka Ramani100% (2)
- Birla Global University 2. Pearl Fashion Academy 3. Brick School of ArchitectureDocument50 pagesBirla Global University 2. Pearl Fashion Academy 3. Brick School of ArchitectureAman singhNo ratings yet
- Sustainable Arch. - Avasara Academy PuneDocument19 pagesSustainable Arch. - Avasara Academy PuneGurusha MengiNo ratings yet
- Net Case Study 2 Utkarsh 3rd YearDocument12 pagesNet Case Study 2 Utkarsh 3rd YearUtkarsh DwivediNo ratings yet
- CinnamonBoutique MMBC8Document14 pagesCinnamonBoutique MMBC8Shifa TalathNo ratings yet
- Delhi Technical Campus: Suzlon One EarthDocument16 pagesDelhi Technical Campus: Suzlon One EarthHARSH VARDHAN SINGHNo ratings yet
- Manassas Park Case Study 1Document9 pagesManassas Park Case Study 1Koco TomeskiNo ratings yet
- Organisational Setup of Architecture Firm: Case Example: Stapati, CalicutDocument18 pagesOrganisational Setup of Architecture Firm: Case Example: Stapati, CalicutSunilNo ratings yet
- Humanscape S Habitat Auroville Humanscape S Habitat Auroville Humanscape S Habitat Auroville Humanscape S Habitat AurovilleDocument11 pagesHumanscape S Habitat Auroville Humanscape S Habitat Auroville Humanscape S Habitat Auroville Humanscape S Habitat AurovilleKaran NayakNo ratings yet
- Llive Case Study (Climatology of Building)Document10 pagesLlive Case Study (Climatology of Building)Piyush PatelNo ratings yet
- Minerva College of ArchitectureDocument3 pagesMinerva College of ArchitectureROSHANI TIWARINo ratings yet
- Mandir Shri RamchandrajiDocument6 pagesMandir Shri RamchandrajiGitika SenNo ratings yet
- Contemporary Architecture 09At5Dccoa: Content Compiled by Ar. Sahana. SDocument12 pagesContemporary Architecture 09At5Dccoa: Content Compiled by Ar. Sahana. SShifa TalathNo ratings yet
- Site Planning-Indira Paryavarn BhwanDocument7 pagesSite Planning-Indira Paryavarn BhwanAnjali RaithathaNo ratings yet
- The Se Cathedral, Velha GoaDocument11 pagesThe Se Cathedral, Velha GoaVinila VincentNo ratings yet
- Nishat BaghDocument13 pagesNishat Bagh520219005 AnweshaMrokNo ratings yet
- National Assembly Building of Bangladesh: Presentation OnDocument23 pagesNational Assembly Building of Bangladesh: Presentation OnVarsha100% (1)
- Warm and Humid GREEN BUILDING CASE STUDYDocument8 pagesWarm and Humid GREEN BUILDING CASE STUDYPooja PrakashNo ratings yet
- TERIDocument15 pagesTERISoumini DharNo ratings yet
- Suzlon One Earth - : Enegy Efficient ConstructionDocument31 pagesSuzlon One Earth - : Enegy Efficient Constructionsadiya almasNo ratings yet
- Indira Paryavaran BhawanDocument15 pagesIndira Paryavaran BhawanAshlesha WadikhayeNo ratings yet
- Brochure - INSDAG Architecture Award Competition 2023Document10 pagesBrochure - INSDAG Architecture Award Competition 2023ebinhorrison sNo ratings yet
- Case Studies BemDocument28 pagesCase Studies BemKanchi ChuglaniNo ratings yet
- Case Study Management InstituteDocument30 pagesCase Study Management InstituteParidhi Goel100% (1)
- GRIHA AssessmentDocument4 pagesGRIHA AssessmentShreesh JagtapNo ratings yet
- IIM Bangalore: Passive IndiaDocument24 pagesIIM Bangalore: Passive IndiaRaj GuptaNo ratings yet
- Vernacular Housing of ChampawatDocument12 pagesVernacular Housing of ChampawatAgrim JainNo ratings yet
- Literature StudyDocument27 pagesLiterature StudyHaktasticDemonNo ratings yet
- Brahma VarDocument35 pagesBrahma Varsimran sainathNo ratings yet
- Dissertation Report - Snehal-UnlockedDocument136 pagesDissertation Report - Snehal-UnlockedAnaz Anaz100% (1)
- Anant Damodar Raje: - Born: - 1954: - 1957-1960Document43 pagesAnant Damodar Raje: - Born: - 1954: - 1957-1960prasannaNo ratings yet
- Suzlon One Earth, Pune: Powering A Greener Tomorrow'Document18 pagesSuzlon One Earth, Pune: Powering A Greener Tomorrow'santhu majiNo ratings yet
- Sem 8TH Site PlanningDocument23 pagesSem 8TH Site PlanningmujjuNo ratings yet
- Matka Chowk - Traffic and Transportation - Sana Sawhney and Siddharth MahajanDocument5 pagesMatka Chowk - Traffic and Transportation - Sana Sawhney and Siddharth MahajanSana SawhneyNo ratings yet
- The British SchoolDocument16 pagesThe British Schoolmansi sharmaNo ratings yet
- HaredaDocument18 pagesHaredaAnime SketcherNo ratings yet
- Sangath: Hot and Dry AhemdabadDocument16 pagesSangath: Hot and Dry AhemdabadAditi ZawarNo ratings yet
- Project 3 - Kozhikode Indoor Stadium - Presentation - CompressedDocument36 pagesProject 3 - Kozhikode Indoor Stadium - Presentation - CompressedDeepa AnoopNo ratings yet
- Case Study: 72 SCREENS', Shree Cement LTD Office, Jaipur, IndiaDocument2 pagesCase Study: 72 SCREENS', Shree Cement LTD Office, Jaipur, Indiaarooj anjumNo ratings yet
- Degree College and Hill Council Complex, Leh, Himachal PradeshDocument14 pagesDegree College and Hill Council Complex, Leh, Himachal PradeshSehaj PreetNo ratings yet
- PedaDocument9 pagesPedavishalakshiNo ratings yet
- Climatice Responsve Architecture-1Document10 pagesClimatice Responsve Architecture-1sparkyrubyNo ratings yet
- Habib RahmanDocument10 pagesHabib RahmanAr Krishna SahitNo ratings yet
- Town Hall Complex: Location:Auroville, Tamil NaduDocument4 pagesTown Hall Complex: Location:Auroville, Tamil NaduSpoorthi aNo ratings yet
- Suzlon One EarthDocument2 pagesSuzlon One Earthsagrikakhandka100% (1)
- Bhunga House AdDocument8 pagesBhunga House AdANKITA PARIDANo ratings yet
- 5 ABN AMRO Ahmedabad Case StudyDocument3 pages5 ABN AMRO Ahmedabad Case StudyprathsNo ratings yet
- Uttam JainDocument18 pagesUttam JainyashaswiniNo ratings yet
- Having Warm and Humid Climate.: ClimatologyDocument11 pagesHaving Warm and Humid Climate.: Climatologyrohan mauryaNo ratings yet
- Cca Case StudyDocument19 pagesCca Case StudyJayNo ratings yet
- Koneru LakshmaiahDocument1 pageKoneru LakshmaiahPrathikNo ratings yet
- Rajiv Gandhi Aviation Univ HostelDocument1 pageRajiv Gandhi Aviation Univ HostelAditi MishraNo ratings yet
- Indian Institute of Technology, GandhinagarDocument1 pageIndian Institute of Technology, Gandhinagarm aNo ratings yet
- Hindware Catalogue Price List Sanitaryware Product and Fittings New PDFDocument72 pagesHindware Catalogue Price List Sanitaryware Product and Fittings New PDFm a100% (3)
- Engineers India LTD Campus: Integrated Design TeamDocument1 pageEngineers India LTD Campus: Integrated Design Teamm aNo ratings yet
- Sthapatya DesignDocument4 pagesSthapatya Designm aNo ratings yet
- Indian Institute of Technology, GandhinagarDocument1 pageIndian Institute of Technology, Gandhinagarm aNo ratings yet
- Office Building of Design Associates Inc.: NoidaDocument1 pageOffice Building of Design Associates Inc.: Noidam aNo ratings yet
- Vastukar Design Studio OdishaDocument1 pageVastukar Design Studio Odisham aNo ratings yet
- Manipal University Jaipur PDFDocument1 pageManipal University Jaipur PDFm aNo ratings yet
- Madanjeet School Pondicherry UniversityDocument1 pageMadanjeet School Pondicherry Universitym a100% (1)
- List of Gate 2020 Qualified Students: Sr. No. Name BranchDocument2 pagesList of Gate 2020 Qualified Students: Sr. No. Name Branchm aNo ratings yet
- BaDocument23 pagesBam aNo ratings yet
- Scanned by CamscannerDocument3 pagesScanned by Camscannerm aNo ratings yet
- Student Diary 2020-21Document70 pagesStudent Diary 2020-21m aNo ratings yet
- Thin-Layer Drying Under Constant-And Falling-Rate Periods: WDX R AdDocument1 pageThin-Layer Drying Under Constant-And Falling-Rate Periods: WDX R Adm aNo ratings yet
- BbaDocument7 pagesBbam aNo ratings yet
- BDocument11 pagesBm aNo ratings yet
- Examination Department Dayalbagh Educational Institute DAYALBAGH, AGRA-282005Document1 pageExamination Department Dayalbagh Educational Institute DAYALBAGH, AGRA-282005m aNo ratings yet
- English Till14!09!17Document24 pagesEnglish Till14!09!17m aNo ratings yet
- Today's Objectives: - Programming LanguagesDocument29 pagesToday's Objectives: - Programming Languagesm aNo ratings yet
- ExpDocument28 pagesExpm aNo ratings yet
- Fao Specifications and Evaluations For Agricultural PesticidesDocument55 pagesFao Specifications and Evaluations For Agricultural PesticidesNO AZNo ratings yet
- Chapter 12 Solutions PDFDocument6 pagesChapter 12 Solutions PDFFikri AzimNo ratings yet
- Africa Art .SculpturesDocument18 pagesAfrica Art .SculpturesAdelyen justinNo ratings yet
- Removable Partial Dentures - Principles of DesignDocument34 pagesRemovable Partial Dentures - Principles of DesignRalf GuscottNo ratings yet
- The Self From Various Disciplinal Perspectives (2-4)Document39 pagesThe Self From Various Disciplinal Perspectives (2-4)hannah EstoseNo ratings yet
- Sugar Cane Cultivation in PakistanDocument15 pagesSugar Cane Cultivation in Pakistankasi FNo ratings yet
- Structural Concrete Brochure 2014Document12 pagesStructural Concrete Brochure 2014naconnetNo ratings yet
- History of TrigonometryDocument4 pagesHistory of Trigonometrycircleteam123No ratings yet
- Standard Methods For Analysis of Rubber Palm Oill Mill Effluent 24112019Document46 pagesStandard Methods For Analysis of Rubber Palm Oill Mill Effluent 24112019mimi rahmatanNo ratings yet
- Food Manual 10.12 FinalDocument62 pagesFood Manual 10.12 FinalNeon GNo ratings yet
- Cma Ubdhh 6518 E2-10 Pa5Document1 pageCma Ubdhh 6518 E2-10 Pa5michele DSNo ratings yet
- Unroot and Fix Your Galaxy Y Using ODINDocument4 pagesUnroot and Fix Your Galaxy Y Using ODINShiejay GumalalNo ratings yet
- Data Analysis WorksheetDocument2 pagesData Analysis WorksheetCHRISTOPHER TEBIT SEMBINo ratings yet
- MSC (Comp Bio) - Sept 23 2021Document2 pagesMSC (Comp Bio) - Sept 23 2021Ahmad SaeedNo ratings yet
- SWCH 10aDocument2 pagesSWCH 10asujiyopptsrNo ratings yet
- Dynamic ErrorDocument7 pagesDynamic ErrorSuvra PattanayakNo ratings yet
- Python Booklet Semikgroup LQDocument1 pagePython Booklet Semikgroup LQsymasiNo ratings yet
- C 06 Momentum Energy and Simple SystemsDocument22 pagesC 06 Momentum Energy and Simple Systemsbhawnagaur1189No ratings yet
- CAPE Chemistry Data BookletDocument5 pagesCAPE Chemistry Data BookletAnvitha PanyamNo ratings yet
- Chapter 5 Transport Geography Shipping Routes - Major PortsDocument17 pagesChapter 5 Transport Geography Shipping Routes - Major PortsHarpoon BKNo ratings yet
- Peru MiningDocument46 pagesPeru MiningAstrid Siachoque VelandiaNo ratings yet
- Artificial Lift PDFDocument44 pagesArtificial Lift PDFAshraf MansourNo ratings yet
- Greedy AlgorithmsDocument110 pagesGreedy AlgorithmsMITALBAHEN DHOLAKIYANo ratings yet
- Tachometer-Gauge Install IS0012 ADocument4 pagesTachometer-Gauge Install IS0012 Amyinves00No ratings yet
- Chapter 6 Polyomaviruses SV40Document11 pagesChapter 6 Polyomaviruses SV40zahidNo ratings yet
- 10 Steps To Better Extract BrewingDocument3 pages10 Steps To Better Extract BrewingDomagoj ĆosićNo ratings yet
- Evaporative Cooling SystemDocument69 pagesEvaporative Cooling SystemKarthik Chilla100% (1)
- Mano StarDocument3 pagesMano StarImam Syafi'iNo ratings yet
- Oort ConstantsDocument10 pagesOort Constantsnevelle4667No ratings yet
- Linear Seating Arrangement Questions For IBPS PO PDFDocument9 pagesLinear Seating Arrangement Questions For IBPS PO PDFPRABHAT JHANo ratings yet













