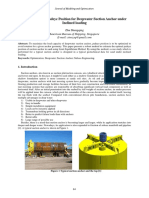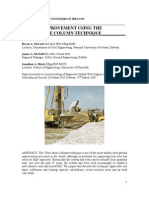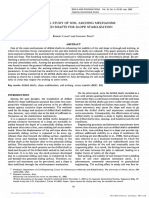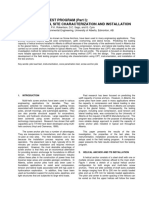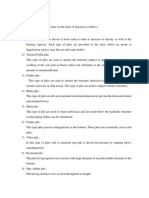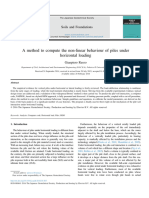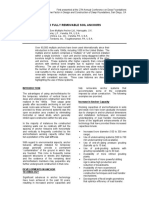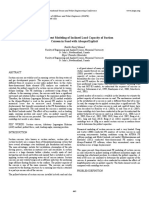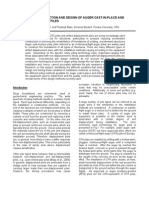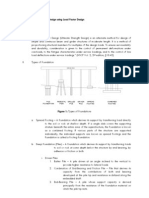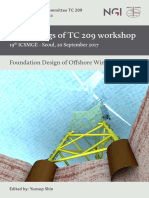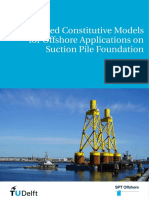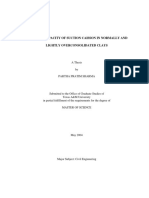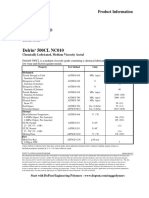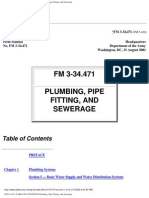Suction Piles and Suction Anchors For Offshore Structures: Sangchul - Bang@sdsmt - Edu
Suction Piles and Suction Anchors For Offshore Structures: Sangchul - Bang@sdsmt - Edu
Uploaded by
Lale ÖnerCopyright:
Available Formats
Suction Piles and Suction Anchors For Offshore Structures: Sangchul - Bang@sdsmt - Edu
Suction Piles and Suction Anchors For Offshore Structures: Sangchul - Bang@sdsmt - Edu
Uploaded by
Lale ÖnerOriginal Title
Copyright
Available Formats
Share this document
Did you find this document useful?
Is this content inappropriate?
Copyright:
Available Formats
Suction Piles and Suction Anchors For Offshore Structures: Sangchul - Bang@sdsmt - Edu
Suction Piles and Suction Anchors For Offshore Structures: Sangchul - Bang@sdsmt - Edu
Uploaded by
Lale ÖnerCopyright:
Available Formats
Suction Piles and Suction Anchors for Offshore Structures
S. Bang, South Dakota School of Mines and Technology, Rapid City, SD, USA; 605-394-2440;
sangchul.bang@sdsmt.edu
K. D. Jones, South Dakota School of Mines and Technology, Rapid City, SD, USA
Y. Cho, Daewoo Engineering and Construction, Co., Ltd., Seoul, Korea
D. J. Kwag, AdvaCT Inc., Anyang, Korea
ABSTRACT
In recent years, suction piles and suction anchors have been used as underwater foundations for
various offshore structures. They have been proven very versatile, effective, and environmentally
friendly. This paper describes the load resisting mechanism, installation, and design of suction piles
and suction anchors. Also included are brief descriptions of three offshore structures that have
recently been constructed using suction piles and suction anchors. They include: a new breakwater
system utilizing gravity-type concrete caisson superstructure on top of concrete suction piles; a
floating breakwater system utilizing embedded suction anchors; and a foundation system utilizing
suction piles for temporary mooring of underwater tunnel elements.
INTRODUCTION The suction piles have advantages over
An innovative underwater permanent conventional underwater foundation systems
foundation system utilizing suction piles was due to their simplicity and efficiency. Most
introduced in the offshore industry in 1982 as significant advantages of suction piles are (1)
alternative anchors for mooring of a storage easy installation, (2) ease of leveling, (3) large
tanker. Since then, this new foundation system bearing capacity, and (4) retrievability. After
has been successfully used in numerous initial penetration into the seafloor due to
occasions on a variety of offshore structures their own weight, the suction piles are installed
in a wide range of environments due to its through the application of reduced water
low cost, simplicity, efficiency, and reliability pressure inside the piles. A suction pump
(Burgess et al., 1981; Senpere and Auvergne, attached at the top of the pile can accomplish
1982; Larsen, 1989;). Originally conceived as a the entire pile driving operation. Because
retrievable mooring point for floating oil and of this efficient pile driving operation, very
gas production facilities in the open sea, suction large suction piles can be driven into the soft
piles are expected to provide a viable alternative seafloor, which eliminates the use of a large
to the conventional anchoring system that
utilizes either drag embedment anchors, plate
anchors, or drilled or driven piles. Fig. 1 shows
a typical schematic of a suction pile.
Suction piles typically have a large diameter
with a relatively large diameter-to-length
ratio. They are installed by applying a suction
pressure inside the pile, which acts as an
external surcharge to push the pile into the
seafloor. They may be retrieved later by
applying a positive pressure inside the pile.
The details of the suction pile with regard to
its use, mechanism, installation, and analysis
and design methods can be found in various
references (Hogervorst, 1980; Morrison and
Clukey, 1984; Tjelta et al., 1986; Cottrill, 1992;
Bang and Cho, 2000). [FIG. 1] Schematic of Suction Pile
DFI JOURNAL Vol. 3 No. 2 November 2009 [3]
number of conventional piles. Largest suction DESIGN METHODOLOGY
pile dimensions ever installed in the field are Determination of the bearing capacity of a
approximately 32 meters (105 ft) in diameter suction pile or ESA under horizontal, vertical
and 36 meters (118 ft) in length (Troll Field in or inclined loading is described briefly below.
the North Sea). It shows how the suction piles and ESAs have
For offshore structures that require tension- been designed by the authors for various
resisting foundations, deeply buried plate offshore structures.
anchors have been used in the past, since The determination of the suction pile inclined
they can provide very large bearing capacity. pull-out loading capacity follows the procedures
However, the plate anchors are typically described in reference (Bang et al., 2000).
installed by conventional pile hammers such Basically, the loading capacity of a suction
as a diesel hammer. Therefore, the installation pile against inclined loads is obtained from
of plate anchors requires mobilization of the failure envelope defined by the combined
various equipment including a floating barge, horizontal and vertical loads that cause the
pile hammer, mandrel, etc., making the use failure of soil surrounding the pile. The
of plate anchors virtually impossible for deep inclined loading capacity is then described as
water locations. Recently, however, due to the a combination of the horizontal and vertical
introduction of suction piles, plate anchors components, which in turn are expressed
or similar anchors have been installed using a as fractions of their respective maximum
suction pile at almost any water depth. One such loading capacities. The maximum vertical
anchor is the embedded suction anchor (ESA). and horizontal capacities are calculated based
The ESA is a type of permanent offshore on previously published formulations by the
foundation that is installed by a suction pile. authors (Bang et al., 2006a; Bang et al., 2006b;
The cross-sectional shape of the ESA is circular Bang et al., 2007; Bang et al., 2008) and briefly
with its diameter being same as that of the explained below.
suction pile that is used to drive it into the
seafloor. To increase the capacity against pull- Installation
out, three to four wings (vertical flanges) are The magnitude of the suction pressure that
attached along the circumference with equal could be applied safely is defined by its upper
spacing (Fig. 2). During installation, the ESA and lower limits (Bang and Cho, 2000). The
is attached at the tip of a suction pile and lower limit of the suction pressure is dictated
then driven as a unit with the suction pile by by the soil resistance corresponding to the pile
the applied reduced water pressure inside the penetration. If the applied suction pressure
suction pile. Once the ESA reaches the desired is smaller than this value, the equivalent
depth, the suction pile is retrieved by applying vertical downward load applied at the top
a positive water pressure inside the pile, of the pile is smaller than the soil resistance
leaving the ESA permanently in the seafloor and therefore the pile cannot penetrate any
soil. The mechanism of the suction pile further. However, if the suction pressure is too
installation is well described in reference (Bang high, the soil inside the pile becomes unstable
and Cho, 2000). and consequently the pile inside may be filled
with soil and the pile installation becomes
incomplete, rendering the pile useless. This is
the upper limit of the suction pressure that can
be safely applied.
Bearing Capacity
Horizontal Bearing Capacity
The analytical solution of the horizontal pull-
out capacity of a suction pile or ESA embedded
in any type of soil, i.e., having either friction
or cohesion or both, is based on the method of
limiting equilibrium, which requires an assumed
soil failure wedge. This study adopted the soil
[FIG. 2] Embedded Suction Anchor (dimensions in millimeters) failure wedge in the shape of a tetrahedron,
[4] DFI JOURNAL Vol. 3 No. 2 November 2009
as originally proposed by Reese et al. (1970) Using the mobilized friction angle and cohesion,
and subsequently modified by Bang and Shen the lateral passive earth pressure can be
(1989), as shown in Fig. 3. The wedge has described completely from an initial failure to
an inclination angle of ξ to the vertical and a an ultimate failure state, i.e., at any stage of
horizontal inclination angle of ε to the direction the pile movement. Complete details on this
of loading. Typically, ξ and ε are assumed to subject can be found in reference (Bang and
be 45°+ φ/2 and φ/2, respectively, at failure. By Shen, 1989).
considering the soil wedge shown in Fig. 3, the Suction pile or ESA under a horizontal load is
developed passive thrust due to the soil weight subjected to normal and shear stresses along
and the friction angle can be obtained directly the pile circumference. Horizontal forces along
from the force equilibrium along the vertical the direction of loading can be obtained by
and horizontal directions. integrating the loading directional components
of the shear and normal stresses. Vertical
forces can be evaluated similarly.
The ultimate horizontal resistance and the
point of rotation can then be evaluated from
the force equilibrium along the loading
direction and the moment equilibrium about
the pile tip. Complete details of the analytical
solution formulation for the horizontal pull-
out capacity can be found in reference (Bang et
al, 2006a).
Vertical Bearing Capacity
The vertical compressional bearing capacity of
a suction pile, once it is fully and completely
installed, is calculated based on conventional
pile bearing capacity theories and therefore is
not included here.
[FIG. 3] Three-Dimensional Soil Failure Wedge
Vertical Pull-Out Capacity of Suction Pile
The passive lateral earth pressure can then be
The vertical pull-out capacity of a suction pile
obtained by differentiating the passive thrust
is determined as follows. Depending upon the
with respect to the depth, z. However, it is
soil properties, pile aspect ratio, and loading
highly unlikely, particularly when the pile or
conditions, two potential failure mechanisms
anchor rotates, that the friction reaches full
of suction piles under vertical pull-out loads
values everywhere as described by the soil
have been suggested by researchers (Fuglsang
internal friction angle. For this reason, the
and Steensen-Bach, 1991; Narashimha et al.,
concept of the “mobilized friction angle” has
1997; El-Gharbawy and Olson, 1998). These two
been introduced.
failure modes include the soil tension failure
Likewise, the passive earth pressure distribution and the pile pull-out failure (Fig. 4).
due to the soil cohesion can be obtained from
the failure wedge considered previously. It,
however, needs to describe the development
of the soil cohesion as a function of the soil
movement. For this reason, the concept of the
“mobilized cohesion” has also been introduced.
The mobilized cohesion needs to be compatible
with the mobilized friction angle at any given
depth. Therefore, it is assumed that an equal
percentage of soil friction and cohesion
mobilize at all times. It is noted that one classic
slope stability analysis method, the friction
circle method proposed by Taylor (1937),
utilizes a similar concept. [FIG. 4] Suction Pile Failure Modes under Vertical Pull-out
DFI JOURNAL Vol. 3 No. 2 November 2009 [5]
Failure mode I represents the failure mechanism area needs to be considered. The projectional
under which the soil plug inside the pile behaves area is the two-dimensional area perpendicular
as a unit with the pile, resulting in a tension to the loading direction projected by the three
failure of the soil at the pile tip. Fuglsang and dimensional ESA after the ESA has rotated.
Steensen-Bach (1991) observed this failure Second, since the ESA may be loaded at points
mechanism from their tests. El-Gharbawy other than its geometric center, the non-centric
and Olson (1998) also identified this failure factor has to be added to the solutions. The
mechanism from suction pile tests in clay under non-centric factor is a ratio of the vertical pull-
the undrained condition, i.e., when a vertical out capacity for the current loading condition
tension was applied rapidly. This failure mode to the vertical pull-out capacity when the
has been identified from suction pile tests in load is applied at the geometric center of the
both clay and sand. The ultimate pile pull-out plate. Complete details on the vertical pull-
capacity associated with this failure mode is out capacity of ESAs can be found in reference
dominated by the friction between the soil and (Jones, 2006).
the pile outside surface as well as the soil tensile
resistance at the tip of the pile. This failure RECENT APPLICATIONS
mechanism typically occurs when the pile aspect
ratio is relatively high or when the applied New Breakwater System with Suction Piles
vertical tension is very rapid. Conventional breakwater systems typically
Failure mode II represents the case when the utilize a trapezoidal shaped rubble mound
pile itself slips out of the seafloor soil under a cross-section with pre-cast concrete surface
vertical tension. This failure mechanism has elements such as tetra-pods on the seaside.
normally been observed for relatively short Alternatively, gravity-type concrete caissons
piles or piles with low aspect ratios in both have also been used.
clay and sand. El-Gharbawy and Olson (1998) To provide more efficient and effective
identified this failure mechanism from suction breakwaters, a new breakwater system has been
pile tests in clay under the drained condition, perceived. It utilizes a gravity-type concrete
i.e., when a vertical tension was applied very caisson superstructure on top of suction piles
slowly. The ultimate pile pull-out capacity that act as the subsurface foundations of
associated with this failure mode is dominated caissons. Suction piles do not require excavation
by the friction between the soil and the inside of soft seafloor soils. Instead, it penetrates into
and outside pile surfaces. the soft seafloor soil to depths where sufficient
The ultimate pile pull-out capacity under a soil bearing capacity is expected. Concrete
given condition is the minimum of the two caissons are then placed on top, which resist
pile pull-out capacities corresponding to the lateral loads caused by the wind and wave
aforementioned two different failure modes to protect the harbor behind.
(Bang et al, 2006b; Bang et al, 2008). The
correct failure mechanism for the ultimate Site Conditions
pile pull-out resistance depends upon the pile Two breakwaters, each being approximately
aspect ratio as well as the soil conditions and 400 meters (1,312 ft) long, are planned to
the loading rate. be constructed for the new Ulsan Harbor in
southeastern Korea. The test site of the new
Vertical Pull-Out Capacity of ESA breakwater system is located near the middle of
To estimate the vertical pull-out capacity the northern breakwater site. The water depth is
of an ESA, first, conditions equivalent to approximately 20 to 21 meters (65 to 69 ft). The
a horizontally embedded plate anchor are wave characteristics at the site were estimated
assumed with local failure of the soil above to be as follows: the wave height of 6.4 meters
occurring due to a vertical pull-out force. This (21 ft), period of 11 seconds, and length of
is mainly because the ESA must rotate before it 148.1 meters (486 ft).
is pulled out. The seafloor soil at the test site consists of
To use a solution formulated for the vertical roughly 15 meters (49 ft) of soft silty clay
pull-out capacity of a horizontally embedded underlain by medium dense silty sand. The
plate anchor, a couple of modifications need to silty clay has undrained shear strength of 9.81
be made (Jones, 2006). First, the projectional to 15.69 kPa (205 to 328 psf) measured from
[6] DFI JOURNAL Vol. 3 No. 2 November 2009
the consolidated undrained triaxial test. The
silty sand has standard penetration test values
of 17 to 36, with an internal friction angle of 34
degrees at the top and 38 degrees at the bottom.
If conventional rubble mound breakwater
system is used, the base of the breakwater has
to start from the top of the silty sand layer.
Therefore the base width of the breakwater
cross-section would be over 100 meters (328 ft).
Instead, the new design utilizes two concrete
suction piles in a row with an outer diameter
of 11.0 meters (36 ft) and wall thickness of
55 cm (21.7 in). Each suction pile has a square
concrete slab on top whose dimensions are
13.9 x 13.9 meters (45.6 x 45.6 ft). Along the
longitudinal direction on both ends, vertical
flanges of 3 meters (10 ft) high are provided.
Two meter (6.6 ft) thick crushed rock leveling
stones are placed and compacted on top of the
concrete slab and between the flanges. Concrete
caissons with dimensions of 21.4 (B) x 16.0 (L) [FIG. 5] Cross-Section of New Breakwater System
x 18.0 (H) meter (70 ft x 52.5 ft x 59 ft) are
finally placed on top of the leveling stones. This
configuration utilizes three concrete caissons
on top of eight suction piles. Suction piles
were designed to penetrate the entire soft clay
layer and 2.5 additional meters (8.2 ft) into the
sand layer to provide necessary soil bearing
resistance. Fig. 5 shows the cross-section of the
breakwater system.
Suction Pile Details and Installation
Design of the suction pile diameter and length
was based on the expected externally applied
loads, the vertical and horizontal soil bearing
capacities, and the suction pressure that can be
applied safely inside the pile without causing
any soil instability. [FIG. 6] Suction Piles
Between late 2004 and early 2006, suction piles
were fabricated and installed successfully. Fig.
6 shows a photo of four suction piles fabricated
and ready to be installed.
Each suction pile required a concrete volume
of approximately 500 m3 (654 cu yd), having
air and underwater weights of approximately
1,200 and 700 tonnes (1,323 and 772 tons),
respectively. The suction piles were handled,
transported and installed, including the
orientation and alignment control, by an 1,800-
tonne (1,984 ton) capacity barge crane as shown
in Fig. 7.
Four centrifugal type water pumps
attached at the top of the pile were used
to provide necessary suction pressure to [FIG. 7] Barge Crane Lifting Suction Pile
DFI JOURNAL Vol. 3 No. 2 November 2009 [7]
penetrate the pile to the design depth. Each The final position and penetration depth of the
water pump had a capacity of 3 cubic meters suction piles were measured manually by the
per minute (793 gal/min) with 40 HP. divers at three different locations that were 120
When the suction pile was correctly positioned degrees apart along the circumference of the
and oriented, the crane lowered the pile slowly pile. Average of the three measurements was
until the pile penetration into the seafloor soil used as the final pile penetration depth.
stopped due to its own weight. According to The soil surface inside the pile was measured
the analytical estimation made by the suction using an ultrasound device. This device calculates
pile installation design method (Bang and the distance between the pile inside top and
Cho, 2000), this self-weight penetration was the soil surface by measuring the time elapsed
approximately two-thirds of the pile length. between the sound emitter and the receiver.
Field measurements by the ultrasound device The inclination of the suction pile during
and by divers confirmed that the self-weight installation was measured using two
penetration of the suction pile was very close to tiltmeters attached at the top of the pile along
the predicted depth. perpendicular directions. Thus, the pile tilt
When the penetration of the suction pile along any direction and the maximum tilt could
stopped, the water pumps attached at the top of be estimated.
the suction pile were started to apply negative Fig. 8 shows a typical variation of the
water pressure (suction pressure) inside the measurements between the applied suction
pile. The application of the suction pressure was pressure inside the pile and the time during
continuously monitored and carefully controlled installation for a total duration of 2 hours and
so that the soil inside the pile did not experience 25 minutes.
any instability such as boiling and/or plugging.
The magnitudes of the lower and upper
limits of the suction pressure were estimated
based on the analytical solution previously
developed (Bang and Cho, 2000). These
limits were updated continuously as the pile
penetrated into the seafloor soil deeper until
full penetration. All piles were successfully
installed using the suction pressures defined
by those limits.
Suction Pile Instrumentation [FIG. 8] Suction Pile Installation Record (2 hrs 25 m)
The field instrumentation included the
measurements of the pore water pressures Suction Pile Load Test
inside and outside the pile, the pile penetration
After each suction pile was completely installed,
depth into the seafloor soil, the elevation of
they were load-tested by further reducing
the soil surface inside the pile, and the tilts
the suction pressure inside the pile. This was
of the pile. Measurements were displayed and
possible, since the necessary suction pressure
recorded by a data logger.
for full pile penetration was approximately
Two piezometers were installed inside and 56.4 kPa (8.18 psi). Since the suction pressure
outside, near the top of each pile at the same could be reduced as low as negative one
elevation. The difference between the two atmospheric pressure (-101.33 kPa or -14.7 psi),
piezometers was calculated and recorded as the difference between the maximum suction
the suction pressure as a function of the pile pressure for full pile penetration and the
penetration depth. The pile penetration depth maximum applicable suction pressure
was measured primarily by an ultrasound therefore could be used for the pile load test.
device and verified by the pore pressure Detailed calculation indicated that the largest
measured outside the pile. The measured suction pressure would be approximately 800
suction pressures were continuously compared tonnes (882 tons), resulting in total force of
directly against the lower and upper limits of approximately 1,500 – 1,600 tonnes (1,653 -
the suction pressure and adjustments in the 1,764 tons) including the underwater weight of
water pump speed were made accordingly. the pile. The load was held constant for a period
[8] DFI JOURNAL Vol. 3 No. 2 November 2009
of 30 minutes. No noticeable settlement of the
suction piles was observed.
Caisson Blocks
Prior to the installation of concrete caisson
blocks, leveling stones were needed to be
placed on top of the suction pile top slabs.
The purpose of the leveling stones is to
compensate any difference in vertical elevations
and tilts between the suction pile top slabs. A
geosynthetic mat was first placed on top of the
suction pile top slabs, which was followed by a
placement of crushed rocks. The crushed rocks
[FIG. 10] Caisson Block Installed on Top of Suction Piles
were then leveled and compacted.
The concrete caissons each have a length of Korea as part of a new 8.2 km (5.1 mile)
16 m, width of 21.4 m, and height of 18 m highway connecting Busan, the second largest
(52.5 ft x 70.2 ft x 59 ft) with an air weight of city in Korea, and Geojedo, an island that is
approximately 3,700 tonnes (4,079 tons). Fig. home to two major shipyards. The underwater
9 shows a photo of the assembly plant where tunnel will consist of 18 immersed pre-cast
concrete caissons were fabricated. One at a concrete elements with each element being
time, the caisson blocks were first moved out 180 m (590.5 ft) long. Each tunnel element will
of the assembly plant and sat on top of a semi- have eight segments that will be constructed
submersible FCL barge. The FCL barge with a separately and joined later. Each segment has a
caisson block on it was then towed to the site width of 26.4 m, length of 22.5 m, and height of
where the suction piles were already installed. 10 m (86.6 ft x 73.8 ft x 32.8 ft). A total of 144
The concrete caisson was then slowly sunk segments are therefore necessary to complete
by careful control of flooding of the interior the immersed tunnel.
hollow space until it touched and was correctly
The tunnel elements are constructed on-shore
installed on top of the leveling stones. Fig. 10
and left floated (six tunnel elements at a time)
shows a photo of the exposed part of concrete
until they are ready to be installed. Fig. 11 shows
caisson blocks above the water after they were
a photo of tunnel element being built in a dry
seated successfully. Three concrete caisson
dock and to be towed out. Therefore, temporary
blocks were tied together by a cap concrete slab
mooring of these six tunnel elements is inevitable.
so that they could act as a unit against the wind
Initially, embedded deadweight concrete
and wave loads.
anchors with its top surface being flush with the
seafloor surface were considered to provide the
necessary resistance against the mooring line
tension. However, due to environmental concerns
associated with the potential contamination
and damage that may be caused by underwater
[FIG. 9] Caisson Block Assembly Plant
Immersed Tunnel Mooring with Suction Piles
An immersed vehicular tunnel, 3.24 km (2.01
miles) long, is currently being built in southern [FIG. 11] Tunnel Element Construction
DFI JOURNAL Vol. 3 No. 2 November 2009 [9]
excavation or dredging to nearby aqua farms, it conditions. The suction piles were designed to
became evident that an alternative foundation penetrate the silty clay layer completely and at
system needed to be introduced. The least 0.5 m (1.64 ft) of the sandy gravel layer.
alternative foundation
system should not
include the seafloor
soil excavation and
could be retrieved later
after the completion
of the entire tunnel
construction. Since
suction piles
could satisfy these
requirements, they
were chosen as the
foundation system
to provide necessary
resistance against the
mooring line tensions.
Fig. 12 shows how the
six tunnel elements
can be moored to 14
suction piles.
Soil Conditions
[FIG. 12] Details of Temporary Mooring of Tunnel Elements
The seafloor consists
of predominantly silty
clay extending to an average
thickness of 7 meters (23 ft).
Below the silty clay layer,
1.0 m to 1.7 m (3.3 ft to 5.6 ft)
thick sandy gravel underlain
by weathered rock exists. The
properties of silty clay include
undrained shear strength of
zero at the seafloor surface and
7.86 kPa (1.14 psi) at a depth of
7 meters (23 ft); and an effective
friction angle of 28.1 degrees.
The sandy gravel has an average [FIG. 13] Schematic of Typical Suction Pile
standard penetration value of 12.
Considering both the normal and extreme
Design of Suction Piles
loading conditions under short and long term
For a typical suction pile, it is subjected to four situations and utilizing the analytical solution
mooring lines, i.e., two transverse lines and two of the inclined loading capacity of suction
spring lines (Fig. 12). The expected loading piles, the outside diameter of the pre-cast
conditions on the suction piles were determined concrete suction piles was determined to be
based on anticipated waves and currents acting 10.5 m or 11 m (34.4 ft or 36.1 ft). The length
on the floating tunnel element at the temporary of the suction piles varied between 7.7 m and
mooring site. For normal conditions, a load 8.4 m (25.3 ft and 27.6 ft) depending on the
factor of 1.35 was used, whereas 1.0 was used site seafloor soil conditions. All together, 14
for extreme conditions. suction piles were required for the temporary
The design of suction piles adopted a minimum mooring of six tunnel elements at any given
factor of safety of 1.75 for normal loading time. Fig. 13 shows a schematic diagram of pre-
conditions and 1.2 for extreme loading cast concrete suction pile dimensions.
[10] DFI JOURNAL Vol. 3 No. 2 November 2009
Construction and Installation of Suction Piles Floating Breakwater with Embedded Suction
Ten precast concrete suction piles were Anchors
manufactured between late 2006 and early A floating breakwater, 252.9 meters (830 ft)
2007. Fig. 14 shows completed suction piles. long and 7.5 meters (24.6 ft) wide, has been
Interior piles have four eye hooks along its built in southern Korea as part of the Wonjeon
side where mooring lines are to be connected, Harbor reconstruction plan. The floating
whereas the exterior piles have two eye hooks. breakwater consists of four separate units with
The completed suction piles were transported each unit having a length of 60 meters (197 ft)
one at a time to its correct position to be and spacing of 4.3 meters (14 ft) between any
installed. During installation, the suction two units. Fig. 15 shows a bird’s eye view of
pressure inside the pile was applied through the floating breakwater.
a pump attached at the top of the pile. The
magnitude of the suction pressure inside the
pile was controlled by the amount of water
flowing through the pump (supplied by a 2 m3
per minute or 528 gpm capacity water pump).
The installation details of the suction piles are
identical to those of the new breakwater system.
[FIG. 15] Floating Breakwater
The initial design of the floating breakwater
utilized seven separate units with each unit
to be connected to four mooring lines located
at corners. Each mooring line had a concrete
[FIG. 14] Precast Concrete Suction Pile dead-weight anchor with a sinker attached
at the middle of the mooring line. The dead-
weight anchor was to be fully embedded
Proof Testing with its top flush with the seafloor surface to
After the suction piles were successfully and provide the necessary resistance. However,
completely installed, they were proof-tested to the design was later modified to utilize a
validate the design loading capacity. A barge smaller number of floating units, from seven to
located in the mid-point between two suction four, and a smaller number of higher capacity
piles applied a tension simultaneously to both anchors, from 28 to 10. Deeply buried ESAs
piles, thus eliminating the need of reaction were then selected to provide the necessary
anchors. The tension was applied through a higher resistance. Fig. 16 shows a plan of
mechanical winch with 122.5 kN (27.5 kips) this revised design of the floating breakwater,
capacity. The applied tension to suction piles mooring lines, sinkers, and ESAs.
was measured through a load cell with a capacity
of 1,960 kN (220 tons) and an error of 0.15 %. Soil Conditions
The rate of tension application was 50 kN The seafloor consists of predominantly silty
(11.2 kips) per minute. As soon as the tension clay extending to depths of 10 to 20 meters
reached a multiple of 25 % of the design load, (32.8 to 65.6 ft). Below the silty clay, a thin
the tension was held constant for 1 minute. gravel layer underlain by weathered rock or
With no significant movement, the load test soft rock exists. The properties of the silty clay
continued until the tension reached 100 % of include an average saturated unit weight of
the design load. All suction piles successfully 14.60 kN/m3 (93 pcf) and an average undrained
passed the proof test. shear strength of 7.84 kPa (1.14 psi).
DFI JOURNAL Vol. 3 No. 2 November 2009 [11]
Construction and Installation of
Embedded Suction Anchors
Ten steel ESAs were
manufactured and installed
in late 2007. Each ESA has
an eye hook along its side
where mooring lines are to be
connected. These ESAs would
be connected to the floating
breakwater units by means of
mooring lines. Nominal diameter
of 64 mm (2.5 in) stud link steel
chains with underwater weight
of 78.3 kg/m (52.6 lb/ft) was
used for the mooring line. The
installation of ESAs followed the
procedures described previously
for that of suction piles. All
ten ESAs successfully passed
the proof test. Fig. 17a shows a
photo of an ESA attached to the
tip of a suction pile right before
[FIG. 16] Revised Breakwater Design with Embedded Suction Anchors (in meters)
installation. Fig. 17b shows the
retrieved suction pile after the
Design of Embedded Suction Anchors ESA installation.
For a typical ESA, it is subjected to two mooring
line tensions. The maximum mooring line CONCLUSIONS
tension was determined experimentally through Suction piles and suction anchors have been
laboratory model tests based on the wave introduced in recent years for foundations of
conditions prevailing at the site. various offshore structures. This paper brief
These design conditions result in the maximum describes the mechanism, installation, and
mooring line tension of 25.5 tonnes (28.1 tons) analysis of suction piles and one of the suction
including the initial pre-tension. Considering anchors, i.e., embedded suction anchors.
the seafloor soil properties, the following ESA The suction piles and suction anchors have
dimensions were obtained: Diameter = 1.9 advantages over conventional underwater
meters (6.23 ft), length = 2.5 meters (8.2 ft), foundation systems due to their simplicity and
thickness = 2 cm (0.79 in), flange width = 0.3 efficiency. Significant advantages of suction
meters (1 ft), and depth of installation to ESA piles are (1) easy installation, (2) large bearing
top = approximately 9 meters (29.5 ft). capacity, and (3) retrievability. The suction
piles are installed through the application of
a reduced water pressure inside the pile. A
suction pump attached at the top of the pile can
accomplish the entire pile driving operation.
Because of this efficient pile driving operation,
very large suction piles can be driven into the
soft seafloor, which may replace the use of a
large number of small piles.
Details of the design, construction, installation,
and proof tests of three recently completed
offshore structures utilizing suction piles and
suction anchors are also described.
Success of these projects as well as other
offshore projects are expected to expedite the
[FIG. 17] Suction Pile with Embedded Suction Anchor
(a) Before ESA Installation (b) After ESA Installation use of suction piles and suction anchors around
[12] DFI JOURNAL Vol. 3 No. 2 November 2009
the world in the near future, since engineers 10. Fuglsang, L. D. and Steensen-Bach, J. O.,
are primarily concerned about the economy 1991. Breakout Resistance of Suction Piles in
and safety of very large capacity offshore Clay, Proceedings International Conference:
foundation systems. Centrifuge 91, A.A. Balkema Rotterdam, The
Netherlands, pp. 153-159.
REFERENCES 11. Hogervorst, J. R., 1980. Field Trials with
1. Bang, S. and Cho, Y., 2000. Use of Suction Large Diameter Suction Piles. Offshore
Piles for Mooring of Mobile Offshore Bases Technology Conference, Paper No. 3817.
– Task 3 Completion Report: Analysis and 12. Jones, K. D., 2006. Pull-Out Capacity
Design Methods of Suction Piles. Report of Embedded Suction Anchors. Ph.D.
Prepared for the Naval Facilities Engineering Dissertation, South Dakota School of Mines
Service Center. and Technology.
2. Bang, S., Jones, K., Kim, Y. S., and Cho, Y., 13. Larsen, P., 1989. Suction Anchors as an
2007. Horizontal Capacity of Embedded Anchoring System for Floating Offshore
Suction Anchors in Clay. 26th International Constructions. Offshore Technology
Conference on Offshore Mechanics and Conference, Paper No. 6029.
Arctic Engineering, Paper No. 2007-29115,
San Diego, CA, June. 14. Morrison, M. J. and Clukey E. C., 1984.
Behavior of Suction Caissons under Static
3. Bang, S., Jones, K., Kim, Y. S., Kim, K. O., and Uplift Loading. Centrifuge94, Rotterdam.
Cho, Y., 2006a. Horizontal Pullout Capacity
of Embedded Suction Anchors in Sand. 15. Narasimha, R., Ravi, S. R., and Ganapathy,
25th International Conference on Offshore C., 1997. Pullout Behavior of Model
Mechanics and Arctic Engineering, Paper No. Suction Anchors in Soft Marine Clays. 7th
International Offshore and Polar Engineering
2006-92006, Hamburg, Germany, June.
Conference, Honolulu, Vol. I, pp. 740-743.
4. Bang, S., Jones, K., Kim, Y. S., Kim, K. O., and
16. Reese, L. C., Cox, W. R., and Koop, F. D.,
Cho, Y., 2006b. Vertical Pullout Capacity
1970. Analysis of Laterally Loaded Piles
of Embedded Suction Anchors in Sand 16th
International Offshore and Polar Engineering in Sand. Offshore Technology Conference,
Conference, Paper No. 2006-JSC-166, San Paper No. 1204, Houston, April.
Francisco, CA, May. 17. Senepere, D. and Auvergne, G. A., 1982.
5. Bang, S., Jones, K., Kim, Y. S., Kim, K. O. and Suction Anchor Piles – A Proven Alternative
Cho, Y., 2008. Vertical Pullout Capacity of to Driving or Drilling. Offshore Technology
Embedded Suction Anchors in Clay. UKC Conference, Paper No. 4206.
2008 Conference, Paper No. CEE-1.6, San 18. Taylor, D. W., 1937. Stability of Earth Slopes.
Diego, CA, Aug. Journal of Boston Society Of Civil Engineers,
6. Bang, S. and Shen, C. K., 1989. Analytical Vol. 24, pp. 197-246.
Study of Laterally Loaded Cast-In-Drilled- 19. Tjelta, T. I., Guttonmsen, T. R., and
Hole Piles, Transportation Research Record, Hermstad. J., 1986. Large Scale Penetration
No. 1219. Test at a Deepwater Site. Offshore
7. Burgess, I. W., Hird, C. C., and Cuckson, Technology Conference, Paper No. 5103.
J., 1981. Sinking Test Anchors in Clay in
Offshore Structures: The Use Of Physical
Models in their Design. Construction Press.
8. Cottrill, A., 1992. Skirt Plate To Support
Europipe Jacket. Offshore Engineering.
9. El-Gharbawy, S. and Olsen, R., 1998.
The Pullout Capacity of Suction Caisson
Foundations for Tension Leg Platforms. 8th
International Offshore and Polar Engineering
Conference, Montreal, Vol. I., pp. 531-536.
DFI JOURNAL Vol. 3 No. 2 November 2009 [13]
You might also like
- GFRPDocument15 pagesGFRP4si21cv008No ratings yet
- Hydraulic HandbookDocument251 pagesHydraulic Handbookdwdobbs93% (27)
- RHQ-IOCL-CPMSL-2020 Rev.0 Master Supplier ListDocument224 pagesRHQ-IOCL-CPMSL-2020 Rev.0 Master Supplier ListKunal100% (1)
- Designing Singular Jet Grouting Column For Sandy Soils: Gulsah Nur Karahan Osman SivrikayaDocument11 pagesDesigning Singular Jet Grouting Column For Sandy Soils: Gulsah Nur Karahan Osman SivrikayaJose Alberto Duran BaqueroNo ratings yet
- Anchoring & Mooring For Floating Offshore WindDocument33 pagesAnchoring & Mooring For Floating Offshore WindJame ColesNo ratings yet
- Sheet Embedment Navy: For MooringsDocument8 pagesSheet Embedment Navy: For MooringsShubhrajit MaitraNo ratings yet
- Suction Piles: Their Position and Application TodayDocument6 pagesSuction Piles: Their Position and Application TodayfranciscoerezNo ratings yet
- VRYHOF-STYLE2010 Brochure Mk5 Lowres PDFDocument8 pagesVRYHOF-STYLE2010 Brochure Mk5 Lowres PDFprasetyoNo ratings yet
- Drag Embedded AnchorsDocument6 pagesDrag Embedded AnchorsrussellboxhallNo ratings yet
- WSD Vs LRFDDocument3 pagesWSD Vs LRFDAulia TiaraNo ratings yet
- DNV GL - 2017 - Design and Installation of Fluke Anchors (DNV GL-RP-E301)Document64 pagesDNV GL - 2017 - Design and Installation of Fluke Anchors (DNV GL-RP-E301)Misael100% (1)
- Design Guide For Drag Embedment Anchors - Good Report Very UsefulDocument84 pagesDesign Guide For Drag Embedment Anchors - Good Report Very UsefulwolfNo ratings yet
- Predicting Spud Can Extraction ResistancDocument10 pagesPredicting Spud Can Extraction Resistancsaeed ghafooriNo ratings yet
- OrcaFlex Training DocumentDocument27 pagesOrcaFlex Training DocumentJamhari MustofaNo ratings yet
- Design of Curved BeamsDocument9 pagesDesign of Curved Beamsmohamed.hassan031No ratings yet
- Optimum PadeyeblocationDocument6 pagesOptimum PadeyeblocationMeenu P SivadasNo ratings yet
- Gravity Base Foundations For Offshore Wind FarmDocument121 pagesGravity Base Foundations For Offshore Wind FarmUsable ToolsNo ratings yet
- GEO3150 - FA21 - Unit 11 - WindDocument32 pagesGEO3150 - FA21 - Unit 11 - Windnada elsawyNo ratings yet
- Module 2Document27 pagesModule 2Tin TinNo ratings yet
- Imaging Channels in Nile DeltaDocument7 pagesImaging Channels in Nile Deltamohamed_booksNo ratings yet
- Combined Loading of Skirted FoundationsDocument19 pagesCombined Loading of Skirted Foundationsamirreza sadeghiNo ratings yet
- 1D Seismic Site Response AnalysisDocument5 pages1D Seismic Site Response Analysissajan.saajan4995No ratings yet
- Paper 8 Coding The Code - Applying ISO19905-1 As A Software Package For Site Specific AssessmentsDocument15 pagesPaper 8 Coding The Code - Applying ISO19905-1 As A Software Package For Site Specific AssessmentsMichielNo ratings yet
- NGI 51202.pdf.48dq0jbDocument5 pagesNGI 51202.pdf.48dq0jbMathew Simon100% (1)
- Heave Compensated Floatover Operation - F.E. WesterDocument139 pagesHeave Compensated Floatover Operation - F.E. Westermoechamad_aditia100% (1)
- Lazy AssignmentDocument5 pagesLazy Assignmentthefoot39No ratings yet
- Jack-Up Conference 2009Document3 pagesJack-Up Conference 2009Saeed JabbariNo ratings yet
- FMMG Technical Note - ETAME12-1 Advanced Final Engineering (FINAL)Document11 pagesFMMG Technical Note - ETAME12-1 Advanced Final Engineering (FINAL)William O OkolotuNo ratings yet
- Magnets and Magnetic FieldsDocument4 pagesMagnets and Magnetic FieldsCameron100% (1)
- Performance of Unreinforced Concrete Bored Piles Under Different Loading ConditionsDocument19 pagesPerformance of Unreinforced Concrete Bored Piles Under Different Loading ConditionsarslanpasaNo ratings yet
- 14 21 3695 Kingsley July 2018 g2Document8 pages14 21 3695 Kingsley July 2018 g2GijsPNo ratings yet
- Ground Improvement Using The Vibro Stone Column TechniqueDocument12 pagesGround Improvement Using The Vibro Stone Column TechniqueIvan ArapovNo ratings yet
- Numerical Analysis of Bearing Capacity of Suction Bucket Foundation For Offshore Wind TurbinesDocument12 pagesNumerical Analysis of Bearing Capacity of Suction Bucket Foundation For Offshore Wind TurbinesNirav DesaiNo ratings yet
- SoilArching Liang Zeng 2002Document10 pagesSoilArching Liang Zeng 2002ensirin61No ratings yet
- 1.1 Historical Use of FoundationsDocument10 pages1.1 Historical Use of FoundationsAndré OliveiraNo ratings yet
- 01-9601 Technical Manual Chance Helical Anchor p12Document12 pages01-9601 Technical Manual Chance Helical Anchor p12Kwan YiuNo ratings yet
- Screw Anchor Test Program Part I Instrumentation Site Characterization and InstallationDocument8 pagesScrew Anchor Test Program Part I Instrumentation Site Characterization and InstallationAdhesha FernandoNo ratings yet
- Research PaperDocument6 pagesResearch PaperFaran MalikNo ratings yet
- Predicting The Axial Capacity of Screw Piles Installed in Canadian SoilsDocument9 pagesPredicting The Axial Capacity of Screw Piles Installed in Canadian SoilssergioNo ratings yet
- Mat JAck-Up Rig Paper 2007Document19 pagesMat JAck-Up Rig Paper 2007phsemNo ratings yet
- Akl-Mossaad2021 Article DetectingPistonEffectOnDrilledDocument11 pagesAkl-Mossaad2021 Article DetectingPistonEffectOnDrilledMohamed KadryNo ratings yet
- Codal Provisions For Pile FoundationDocument12 pagesCodal Provisions For Pile FoundationAshutoshWankhade100% (1)
- Load Capacity of FDPDocument6 pagesLoad Capacity of FDPJohn STCNo ratings yet
- Spectra JBPtank RetrofitDocument16 pagesSpectra JBPtank RetrofitdonaNo ratings yet
- Study On Installation and Pullout of Suction Caisson Foundation For OWTDocument5 pagesStudy On Installation and Pullout of Suction Caisson Foundation For OWTDang Quang MinhNo ratings yet
- A Method To Compute The Non Linear Behaviour of Piles Un 2016 Soils and FounDocument11 pagesA Method To Compute The Non Linear Behaviour of Piles Un 2016 Soils and FounthalesgmaiaNo ratings yet
- Analysis of Pile GroupDocument15 pagesAnalysis of Pile GroupHASSAN SK MDNo ratings yet
- High Capacity and Fully Removable Soil AnchorsDocument9 pagesHigh Capacity and Fully Removable Soil AnchorsRajesh KyasanipalleyNo ratings yet
- Tech5-4 Pozo Profundo PDFDocument43 pagesTech5-4 Pozo Profundo PDFmendez529No ratings yet
- Finite Element Modeling of Inclined Load Capacity of Suction Caisson in Sand With Abaqus-ExplicitDocument7 pagesFinite Element Modeling of Inclined Load Capacity of Suction Caisson in Sand With Abaqus-ExplicitDang Quang MinhNo ratings yet
- Friction Fatigue On Displacement Piles in SandDocument15 pagesFriction Fatigue On Displacement Piles in SandParvatha Vardhan GandrakotaNo ratings yet
- Analysis of Driven Pile Setup With Abaqus/StandardDocument4 pagesAnalysis of Driven Pile Setup With Abaqus/StandardihabmNo ratings yet
- High Capacity Fully Removable Soil Anchors A D Barley D A Bruce M e Bruce J C Lang and H Aschenbroich 2003Document9 pagesHigh Capacity Fully Removable Soil Anchors A D Barley D A Bruce M e Bruce J C Lang and H Aschenbroich 2003Kenny CasillaNo ratings yet
- Caisson 2Document11 pagesCaisson 2Supritha KNo ratings yet
- New Mathod To Evaluate The Uplift Cap of Belled Pile in Sandy Soil PDFDocument11 pagesNew Mathod To Evaluate The Uplift Cap of Belled Pile in Sandy Soil PDFM TaufikNo ratings yet
- Ground Improvement Using The Vibro-Replacement Technique: March 2007Document13 pagesGround Improvement Using The Vibro-Replacement Technique: March 2007Javiera MoralesNo ratings yet
- Pile Drag Load and Downdrag Considering LiquefactionDocument9 pagesPile Drag Load and Downdrag Considering LiquefactionSACHIN H. DHAMAPURKARNo ratings yet
- Overview of ConstructionDocument16 pagesOverview of ConstructionvinninayarNo ratings yet
- ABC205Document6 pagesABC205Keith JenningsNo ratings yet
- Lecture 9.2 - Bridge Foundation DesignDocument17 pagesLecture 9.2 - Bridge Foundation DesignRoda Cadiz50% (2)
- Section 2 Footings: There Are Two Main Footing Types: Mat and Spud Can 1. Mat FootingsDocument5 pagesSection 2 Footings: There Are Two Main Footing Types: Mat and Spud Can 1. Mat FootingsAhmed AdelNo ratings yet
- OTC 2007 Paper-OTC 18923-M.HesarDocument13 pagesOTC 2007 Paper-OTC 18923-M.HesarMajid Hesar100% (1)
- Kenji Ishihara - Recent Advances in Pile Testing PDFDocument43 pagesKenji Ishihara - Recent Advances in Pile Testing PDFFayyaz MuhammadNo ratings yet
- (Asce) 1532-3641 (2003) 3 2Document11 pages(Asce) 1532-3641 (2003) 3 2Lale ÖnerNo ratings yet
- Proceedings of TC209 Workshop - Www-VersionDocument77 pagesProceedings of TC209 Workshop - Www-VersionLale ÖnerNo ratings yet
- Thesis KanDocument95 pagesThesis KanLale ÖnerNo ratings yet
- Ultimate Capacity of Suction Caisson in Normally and Lightly Overconsolidated ClaysDocument167 pagesUltimate Capacity of Suction Caisson in Normally and Lightly Overconsolidated ClaysLale ÖnerNo ratings yet
- Cubrinovski Et Al. 2018 - System Response of Lique Able DepositsDocument18 pagesCubrinovski Et Al. 2018 - System Response of Lique Able DepositsLale ÖnerNo ratings yet
- Ocean Engineering: Laszlo Arany, S. BhattacharyaDocument10 pagesOcean Engineering: Laszlo Arany, S. BhattacharyaLale ÖnerNo ratings yet
- Deep Soil Mixing Design Under Seismic Conditions - A Case StudyDocument8 pagesDeep Soil Mixing Design Under Seismic Conditions - A Case StudyLale ÖnerNo ratings yet
- Constitutive Equations For Geopier AggregatesDocument73 pagesConstitutive Equations For Geopier AggregatesLale ÖnerNo ratings yet
- FHWA/TX-84/28+34 - 3: G O"o'''mon'Document94 pagesFHWA/TX-84/28+34 - 3: G O"o'''mon'Lale ÖnerNo ratings yet
- Deep Soil Mixing in Sabkha Soils For Foundation Support in United Arab EmiratesDocument15 pagesDeep Soil Mixing in Sabkha Soils For Foundation Support in United Arab EmiratesLale ÖnerNo ratings yet
- Effect of Discrete Columns On Shear Stress Distribution in Liquefiable SoilDocument10 pagesEffect of Discrete Columns On Shear Stress Distribution in Liquefiable SoilLale ÖnerNo ratings yet
- 6 Deep Mixing Execution Monitoring and Quality ControlDocument55 pages6 Deep Mixing Execution Monitoring and Quality ControlLale ÖnerNo ratings yet
- Ijsei 44015 11Document4 pagesIjsei 44015 11Yash KapadiyaNo ratings yet
- MECHANICAL PLAN RAWIS 2 STOREY Model2Document1 pageMECHANICAL PLAN RAWIS 2 STOREY Model2Catherine ZamudioNo ratings yet
- Madani - Store - Interview QuestionsDocument117 pagesMadani - Store - Interview Questions7cvnnvvx6xNo ratings yet
- (For Building Permit) Cost Estimate - BarluadoDocument8 pages(For Building Permit) Cost Estimate - Barluadosemania.angeloNo ratings yet
- Chapter 8 Walls and Buried Structures: WSDOT Bridge Design Manual M 23-50.20 Page 8-I September 2020Document56 pagesChapter 8 Walls and Buried Structures: WSDOT Bridge Design Manual M 23-50.20 Page 8-I September 2020Vietanh PhungNo ratings yet
- (Ans: A Horizontal Force of 571.2 N ToDocument1 page(Ans: A Horizontal Force of 571.2 N Tosvzdv asdqNo ratings yet
- P E R S P E C T I V E: ArchitecturalDocument1 pageP E R S P E C T I V E: ArchitecturalDanica Mae AmicayNo ratings yet
- 12-Inch Parshall Flume Discharge TableDocument6 pages12-Inch Parshall Flume Discharge TablejcbobedaNo ratings yet
- Petroserv Limited: Section 06: Roadworks 04: Unbound Pavement MaterialsDocument4 pagesPetroserv Limited: Section 06: Roadworks 04: Unbound Pavement MaterialsJabin100% (1)
- Library - Report PDFDocument20 pagesLibrary - Report PDFGovind GyawaliNo ratings yet
- Chapter Three: 1 Department of Mining EngineeringDocument24 pagesChapter Three: 1 Department of Mining EngineeringYewuhalashet FisshaNo ratings yet
- Journal of Constructional Steel Research: Guoqing Xu, Bruce R. EllingwoodDocument9 pagesJournal of Constructional Steel Research: Guoqing Xu, Bruce R. EllingwoodBayuAgungGilangWibowoNo ratings yet
- Base Plate IPE200 Fe250Document32 pagesBase Plate IPE200 Fe250Tejas SawantNo ratings yet
- Scrap Yard Mochia BOQDocument8 pagesScrap Yard Mochia BOQSAMEERNo ratings yet
- BS 5268-Part 4 Fire Resistance of Timber StructuresDocument15 pagesBS 5268-Part 4 Fire Resistance of Timber StructuresStephen Mauta KithongoNo ratings yet
- Venturi ScrubberDocument22 pagesVenturi ScrubberTanzeela RiazNo ratings yet
- Technical Note AllpileDocument1 pageTechnical Note AllpileDavidNo ratings yet
- Simulation of Existing Water Distribution Network by Using Epanet: A Case Study of Surat CityDocument9 pagesSimulation of Existing Water Distribution Network by Using Epanet: A Case Study of Surat CityGRD Journals100% (1)
- SV: Phạm Tấn Phát MSSV: 197KN523320Document29 pagesSV: Phạm Tấn Phát MSSV: 197KN523320Phạm Tấn PhátNo ratings yet
- Excel Chart To Calculate Friction Loss in Pipelines Using Hazen Williams FormulaDocument1 pageExcel Chart To Calculate Friction Loss in Pipelines Using Hazen Williams FormulaRaghuveer Rao PallepatiNo ratings yet
- DsdsDocument15 pagesDsdsbasum matNo ratings yet
- ACI 97 S39 Slab Column Frame Laterally Loaded 2000Document9 pagesACI 97 S39 Slab Column Frame Laterally Loaded 2000Anabel ArochaNo ratings yet
- Structural Analysis Lecture Notes PDFDocument107 pagesStructural Analysis Lecture Notes PDFYork ZengNo ratings yet
- Few Important Points For Stress Analysis Based On ASME B 31Document4 pagesFew Important Points For Stress Analysis Based On ASME B 31Nilesh GohelNo ratings yet
- POM Delrin 500CLDocument2 pagesPOM Delrin 500CLcountzeroaslNo ratings yet
- IRC 58-2011 (Guidelines For The Design of Plain Jointed Rigid Pavements For Highways)Document8 pagesIRC 58-2011 (Guidelines For The Design of Plain Jointed Rigid Pavements For Highways)rekha kn0% (1)
- US Army Plumbing Pipe-Fitting SewerageDocument340 pagesUS Army Plumbing Pipe-Fitting SewerageSpace_Hulker100% (4)















