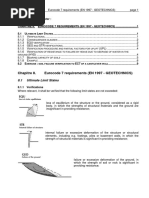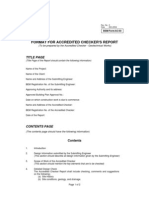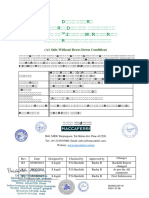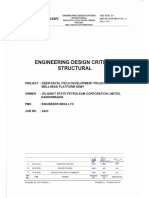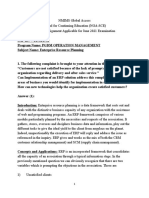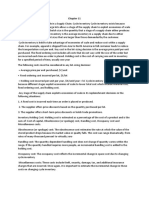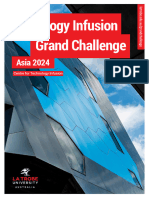Appendix15B - RE Wall Design Checklist
Appendix15B - RE Wall Design Checklist
Uploaded by
Ravi Chandra IvpCopyright:
Available Formats
Appendix15B - RE Wall Design Checklist
Appendix15B - RE Wall Design Checklist
Uploaded by
Ravi Chandra IvpCopyright
Available Formats
Share this document
Did you find this document useful?
Is this content inappropriate?
Copyright:
Available Formats
Appendix15B - RE Wall Design Checklist
Appendix15B - RE Wall Design Checklist
Uploaded by
Ravi Chandra IvpCopyright:
Available Formats
Appendix 15-B
Preapproved Proprietary
Wall/Reinforced Slope Design
and Construction Review Checklist
The review tasks provided herein have been divided up relative to the various aspects of wall and
reinforced slope design and construction. These review tasks have not been specifically divided up
between those tasks typically performed by the geotechnical reviewer and those tasks typically performed
by the structural reviewer. However, to better define the roles and responsibilities of each office,
following each task listed below, either GT (geotechnical designer), ST (structural designer), or both are
identified beside each task as an indicator of which office is primarily responsible for the review of that
item.
Review contract plans, special provisions, applicable Standard Specifications, any contract addendums,
the appendix to WSDOT GDM Chapter 15 for the specific wall system proposed in the shop drawings,
and WSDOT GDM Appendix 15A as preparation for reviewing the shop drawings and supporting
documentation. Also review the applicable AASHTO design specifications and WSDOT GDM
Chapter 15 as needed to be fully familiar with the design requirements. If a HITEC report is available
for the wall system, it should be reviewed as well.
The shop drawings and supporting documentation should be quickly reviewed to determine whether
or not the submittal package is complete. Identify any deficiencies in terms of the completeness of
the submittal package. The shop drawings should contain wall plans for the specific wall system,
elevations, and component details that address all of the specific requirements for the wall as described
in the contract. The supporting documentation should include calculations supporting the design of each
element of the wall (i.e., soil reinforcement density, corrosion design, connection design, facing structural
design, external wall stability, special design around obstructions in the reinforced backfill, etc., and
example hand calculations demonstrating the method used by any computer printouts provided and that
verify the accuracy of the computer output. The contract will describe specifically what is to be included
in the submittal package.
The following geotechnical design and construction issues should be reviewed by the geotechnical
designer (GT) and/or structural designer (ST) when reviewing proprietary wall/reinforced slope designs
(note that until the proprietary wall suppliers have fully converted to LRFD, LFD or working stress design
may be used as an alternative to the LRFD requirements identified below in the checklist – see WSDOT
GDM Chapter 15, Appendix 15-A for additional information on this issue):
1. External stability design
a. Are the structure dimensions, design cross-sections, and any other requirements affecting the
design of the wall assumed by the wall/reinforced slope supplier for the design consistent with the
contract requirements? As a minimum, check wall length, top elevation (both coping and barrier,
if present), finished ground line elevation in front of wall, horizontal curve data, and locations and
size of all obstructions (e.g., utilities, drainage structures, sign foundations, etc.) in the reinforced
backfill, if any are present. (GT, ST)
b. Has the correct, and agreed upon, design procedure been used (i.e., as specified in the WSDOT
GDM, WSDOT LRFD BDM, and AASHTO LRFD Specifications or AASHTO Standard
Specifications), including the correct earth pressures, earth pressure coefficients, and any other
input parameters specified in the contract, both for static and seismic design? (GT)
Geotechnical Design Manual M 46-03 Appendix 15-B-1
December 2006
Appendix 15-B
c. Has appropriate load group for each limit state been selected (in general, for LRFD, Service I
should be used for the service limit state, Strength I should be used for the strength limit state,
unless an owner specified vehicle is to be used, in which case Strength II should also be checked,
and Extreme Event I should be used for the extreme event limit state – seismic design)? (GT, ST)
d. Have the correct load factors been selected, both in terms of magnitude and for those load factors
that have maximum and minimum values, has the right combination of maximum and minimum
values been selected (see WSDOT BDM and the AASHTO LRFD Specifications)? (GT, ST)
e. Has live load been treated correctly regarding magnitude (in general, approximated as 2 ft of soil
surcharge load) and location (over reinforced zone for bearing, behind reinforced zone for sliding
and overturning)? (GT, ST)
f. Has the correct PGA, and kh and kv, been used for seismic design for external stability? (GT)
g. Have the correct resistance factors been selected for each limit state (see AASHTO LRFD
Specifications), and is the wall stable against sliding, overturning (i.e., does it meet maximum
eccentricity requirements)? (GT)
h. Have the correct soil properties been used in the analysis (reinforced zone properties and retained
fill properties)? (GT)
i. Have the required external loads been applied in the analysis (external foundation loads, soil
surcharge loads, etc.)? (GT, ST)
j. Have minimum specified wall widths (i.e., AASHTO LRFD Specifications, WSDOT GDM, and
WSDOT BDM specified minimum reinforcement lengths, and minimum reinforcement lengths
specified to insure overall stability), in addition to those required for external and internal
stability, been met in the final wall/reinforced slope design? (GT, ST)
k. Does the wall embedment meet the minimum embedment criteria specified? (GT)
l. Are the maximum factored bearing stresses less than or equal to the factored bearing resistance
for the structure for all limit states (service, strength, and extreme event)? (GT)
m. Has the computer output been hand checked to verify the accuracy of the computer program
calculations (compare hand calculations to the computer output; also, a spot check calculation by
the reviewer may also be needed if the calculations do not look correct for some reason)?
(GT)
n. Have all special design requirements specified in the contract that are in addition to the GDM,
BDM, and AASHTO LRFD Specification requirements been implemented in the supplier’s
design? (GT, ST)
o. The following design issues should have already been addressed by geotechnical designer of
record in the development of the contract requirements:
i. Design parameters are appropriate for the site soil/rock conditions (see WSDOT GDM
Chapter 5) (GT)
ii. Wall is stable for overall stability and compound stability (service and extreme event limit
states) (GT)
iii. Settlement is within acceptable limits for the specific wall type(s) allowed by the contract
(service limit state) (GT)
iv. The design for any mitigating measures to provide adequate bearing resistance, overall
stability, compound stability, to address seismic hazards such as liquefaction consistent with
the policies provided in WSDOT GDM Chapter 6 of the GDM, and to keep settlement
within acceptable tolerances for the allowed wall or reinforced slope systems is fully
addressed (service, strength and extreme event limit states) (GT)
Appendix 15-B-2 Geotechnical Design Manual M 46-03
December 2006
Appendix 15-B
v. The design for drainage of the wall, both behind and within the wall, has been completed and
is implemented to insure long-term drainage (GT)
p. Have the specific requirements and plan details relating to external stability specified in the
sections that follow in this Appendix for the specific wall/reinforced slope system been used?
(ST)
q. Have the design documents and plan details been certified in accordance with this manual?
(GT, ST)
2. Internal stability design
a. Has the correct, and agreed upon, design procedure been used (i.e., as specified in the WSDOT
GDM, WSDOT BDM, and AASHTO LRFD Specifications), including the correct earth pressures
and earth pressure coefficients? (GT)
b. Has appropriate load group for each limit state been selected (in general, the service limit state is
not specifically checked for internal stability, Strength I should be used for the strength limit state,
unless an owner specified vehicle is to be used, in which case Strength II should also be checked,
and Extreme Event I should be used for the extreme event limit state – seismic design)? (GT, ST)
c. Have the correct load factors been selected (see WSDOT GDM, WSDOT BDM and the
AASHTO LRFD Specifications)? Note that for reinforced slopes, since LRFD procedures are
currently not available, load factors are not applicable to reinforced slope design. (GT, ST)
d. Has live load been treated correctly regarding magnitude (in general, approximated as 2 ft of soil
surcharge load) and location (over reinforced zone for bearing, behind reinforced zone for sliding
and overturning)? (GT, ST)
e. Have the effects of any external surcharge loads, including traffic barrier impact loads, been taken
into account in the calculation of load applied internally to the wall reinforcement and other
elements? (GT, ST)
f. Has the correct PGA been used for seismic design for internal stability? (GT)
g. Have the correct resistance factors been selected for design for each limit state? For reinforced
slopes, since LRFD design procedures are currently not available, check to make sure that the
correct safety factors have been selected. (GT)
h. Have the correct reinforcement and connector properties been used?
i. For steel reinforcement, have the steel reinforcement dimensions and spacing been identified?
(GT, ST)
ii. For steel reinforcement, has it been designed for corrosion using the correct corrosion rates,
correct design life (75 years, unless specified otherwise in the contract documents)?
(GT, ST)
iii. Have the steel reinforcement connections to the facing been designed for corrosion, and has
appropriate separation between the soil reinforcement and the facing concrete reinforcement
been done so that a corrosion cell cannot occur, per the AASHTO LRFD Specifications?
(GT, ST)
iv. For geosynthetic reinforcement products selected, are the long-term design nominal strengths,
Tal, used for design consistent with the values of Tal provided in the WSDOT Qualified
Products List (QPL), if the products used in the wall/reinforced slope design are listed in the
QPL? If the products are not listed in the QPL, or if installation conditions/backfill gradation
or chemical properties do not meet the requirements specified herein, have the design Tal
values been developed in accordance with WSDOT Standard Practice T925, including backup
data to support the recommended values? (GT)
Geotechnical Design Manual M 46-03 Appendix 15-B-3
December 2006
Appendix 15-B
v. Are the soil reinforcement - facing connection design parameters used consistent with the
connection plan details provided? For steel reinforced systems, such details include the shear
resistance of the connection pins or bolts, bolt hole sizes, etc. For geosynthetic reinforced
systems, such details include the type of connection, and since the connection strength is
specific to the reinforcement product (i.e., product material, strength, and type) – facing unit
(i.e., material type and strength, and detailed facing unit geometry) combination, and the
specific type of connector used, including material type and connector geometry, as well as
how it fits with the facing unit. Check to make sure that the reinforcement – facing
connection has been previously approved and that the approved design properties have been
used. (GT, ST)
vi. If a coverage ratio, Rc, of less than 1.0 is used for the reinforcement, and its connection to
the facing, has the facing been checked to see that it is structurally adequate to carry the earth
load between reinforcement connection points without bulging of facing units, facing unit
distress, or overstressing of the connection between the facing and the soil reinforcement?
(GT, ST)
vii. Are the facing material properties used by the wall supplier consistent with what is
required to produce a facing system that has the required design life and that is durable in
light of the environmental conditions anticipated? Have these properties been backed up
with appropriate supporting test data? Is the facing used by the supplier consistent with the
aesthetic requirements for the project? (GT, ST)
i. Check to make sure that the following limit states have been evaluated, and that the wall/
reinforced slope internal stability meets the design requirements:
i. Reinforcement resistance in reinforced backfill (strength and extreme event) (GT)
ii. Reinforcement resistance at connection with facing (strength and extreme event) (GT, ST)
iii. Reinforcement pullout (strength and extreme event) (GT)
iv. If K-Stiffness Method is used, soil failure at the strength limit state (GT)
j. If obstructions such as small structure foundations, culverts, utilities, etc., must be placed within
the reinforced backfill zone (primarily applies to MSE walls and reinforced slopes), has the
design of the reinforcement placement, density and strength, and the facing configuration and
details, to accommodate the obstruction been accomplished in accordance with the WSDOT
GDM, WSDOT BDM, and AASHTO LRFD Specifications? (GT, ST)
k. Has the computer output for internal stability been hand checked to verify the accuracy of the
computer program calculations (compare hand calculations to the computer output; also, a spot
check calculation by the reviewer may also be needed if the calculations do not look correct for
some reason)? (GT)
l. Have the specific requirements, material properties, and plan details relating to internal stability
specified in the sections that follow in this Appendix for the specific wall/reinforced slope system
been used? (GT, ST)
m. Note that for structural wall facings for MSE walls, design of prefabricated modular walls, and
design of other structural wall systems, a structural design and detail review must be conducted
by the structural reviewer (for WSDOT, the Bridge and Structures Office conducts this review in
accordance with the WSDOT BDM and the AASHTO LRFD Specifications). (ST)
i. Compare preapproved wall details to the shop drawing regarding the concrete facing panel
dimensions, concrete cover, rebar size, orientation and location. This also applies to any
other structural elements of the wall (e.g., steel stiffeners for welded wire facings, concrete
components of modular walls whether reinforced or not, etc.). (ST)
Appendix 15-B-4 Geotechnical Design Manual M 46-03
December 2006
Appendix 15-B
ii. Is a quantity summary of components listed for each wall? (ST)
iii. Do the geometry and dimensions of any traffic barriers or coping shown on shop
drawings match with what is required by contract drawings (may need to check other portions
of contract plans for verification (i.e. paving plans)? Has the structural design and sizing of
the barrier/reaction slab been done consistently with the AASHTO specifications and
WSDOT BDM? Are the barrier details constructable? (ST)
iv. Do notes in the shop drawings state the date of manufacture, production lot number, and piece
mark be marked clearly on the rear face of each panel (if required by special the contract
provisions)? (ST)
3. Wall/slope construction sequence and requirements provided in shop drawings
a. Make sure construction sequence and notes provided in the shop drawings do not conflict with
the contract specifications (e.g., minimum lift thickness, compaction requirements, construction
sequence and details, etc.). Any conflicts should be pointed out in the shop drawing review
comments, and such conflicts should be discussed during the precon meeting with the wall
supplier, wall constructor, and prime contractor for the wall/slope construction. (GT, ST)
b. Make sure any wall/slope corner or angle point details are consistent with the preapproved details
and the contract requirements, both regarding the facing and the soil reinforcement. This also
applies to overlap of reinforcement for back-to-back walls (GT, ST)
4. Wall and reinforced slope construction quality assurance
a. Discuss all aspects of the wall/slope construction and quality assurance activities at the wall/
reinforced preconstruction meeting. The preconstruction meeting should include representatives
from the wall supplier and related materials suppliers, the earthwork contractor, the wall
constructor, the prime contractor, the project inspection and construction administration staff, and
the geotechnical and structural reviewers/designers. (GT, ST, and region project office)
b. Check to make sure that the correct wall or reinforced slope elements, including specific soil
reinforcement products, connectors, facing blocks, etc., are being used to construct the wall
(visually check identification on the wall elements). For steel systems, make sure that
reinforcement dimensions are correct, and that they have been properly galvanized.
(region project office)
c. Make sure that all wall elements are not damaged or otherwise defective. (region project office)
d. Make sure that all materials certifications reflect what has been shipped to the project and that the
certified properties meet the contract/design requirements. Also make sure that the
identification on the wall elements shipped to the site match the certifications. Determine if the
date of manufacture, production lot number, and piece mark on the rear face of each panel match
the identification of the panels shown on the shop drawings (if req. by special prov.)
(region project office)
e. Obtain samples of materials to be tested, and compare test results to project minimum
requirements. Also check dimensional tolerances of each wall element. (region project office)
f. Make sure that the wall backfill meets the design/contract requirements regarding gradation,
ability to compact, and aggregate durability. (region project office)
g. Check the bearing pad elevation, thickness, and material to make sure that it meets the
specifications, and that its location relative to the ground line is as assumed in the design. Also
check to make sure that the base of the wall excavation is properly located, and that the wall base
is firm. (region project office)
h. As the wall is being constructed, make sure that the right product is being used in the right place.
For soil reinforcement, make sure that the product is the right length, spaced vertically and
horizontally correctly per the plans, and that it is placed and pulled tight to remove any slack or
Geotechnical Design Manual M 46-03 Appendix 15-B-5
December 2006
Appendix 15-B
distortion, both in the backfill and at the facing connection. Make sure that the facing
connections are properly and uniformly engaged so that uneven loading of the soil reinforcement
at the facing connection is prevented. (region project office)
i. Make sure that facing panels or blocks are properly seated on one another as shown in the wall
details. (region project office)
j. Check to make sure that the correct soil lift thickness is used, and that backfill compaction is
meeting the contract requirements. (region project office)
k. Check to make sure that small hand compactors are being used within 3 ft of the face. Reduced
lift thickness should be used at the face to account for the reduced compaction energy available
from the small hand compactor. The combination of a certain number of passes and reduced lift
thickness to produce the required level of compaction without causing movement or distortion
to the facing elements should be verified at the beginning of wall construction. For MSE walls,
compaction at the face is critical to keeping connection stresses and facing performance problems
to a minimum. Check to make sure that the reinforcement is not connected to the facing until the
soil immediately behind the facing elements is up to the level of the reinforcement after
compaction. Also make sure that soil particles do not spill over on to the top of the facing
elements. (region project office)
l. Make sure that drainage elements are placed properly and connected to the outlet structures, and
at the proper grade to promote drainage. (region project office)
m. Check that the wall face embedment is equal to or greater than the specified embedment. (region
project office)
n. Frequently check to determine if wall face alignment, batter, and uniformity are within
tolerances. Also make sure that acceptable techniques to adjust the wall face batter and
alignment are used. Techniques that could cause stress to the reinforcement/facing connections
or to the facing elements themselves, including shimming methods that create point loads on the
facing elements, should not be used. (region project office)
o. For reinforced slopes, in addition to what is listed above as applicable, check to make sure that
the slope facing material is properly connected to the soil reinforcement. Also check that
secondary reinforcement is properly placed, and that compaction out to the slope surface is
accomplished. (region project office)
Appendix 15-B-6 Geotechnical Design Manual M 46-03
December 2006
You might also like
- NHS FPX 5004 Assessment 3 Diversity Project Kickoff PresentationDocument4 pagesNHS FPX 5004 Assessment 3 Diversity Project Kickoff PresentationEmma WatsonNo ratings yet
- Reinforced Concrete Buildings: Behavior and DesignFrom EverandReinforced Concrete Buildings: Behavior and DesignRating: 5 out of 5 stars5/5 (1)
- CIR Vs Pilipinas Shell Petroleum CorporationDocument5 pagesCIR Vs Pilipinas Shell Petroleum CorporationGERALD DACILLONo ratings yet
- Appendix15A - RE Design ResponsibilitiesDocument4 pagesAppendix15A - RE Design ResponsibilitiesRavi Chandra IvpNo ratings yet
- FDOT Geosynthetics DesignDocument8 pagesFDOT Geosynthetics DesignSamwel TarimoNo ratings yet
- Chapter 15Document442 pagesChapter 15Md Mukul MiahNo ratings yet
- Geosynthetic Design: Topic #625-000-007 Plans Preparation Manual, Volume 1 January 1, 2016Document10 pagesGeosynthetic Design: Topic #625-000-007 Plans Preparation Manual, Volume 1 January 1, 2016Jpver1000No ratings yet
- Document Validation Report Comment Sheet: General Note DrawingDocument2 pagesDocument Validation Report Comment Sheet: General Note Drawingrupa paramanikNo ratings yet
- UFGS 31 35 19.13 Geogrid Slope ProtectionDocument11 pagesUFGS 31 35 19.13 Geogrid Slope ProtectionGan DorjNo ratings yet
- SoilMech Ch8 EC7 RequirementsDocument10 pagesSoilMech Ch8 EC7 RequirementsarslanpasaNo ratings yet
- Seismic Ceiling DesignDocument13 pagesSeismic Ceiling DesignShell DNo ratings yet
- Soldier Piles WashingtonDocument4 pagesSoldier Piles WashingtonSteven SebastianNo ratings yet
- 12 2019 PDFDocument22 pages12 2019 PDFHpeso EmohseNo ratings yet
- Geogrids in Walls and SlopesDocument6 pagesGeogrids in Walls and SlopesYong Cheng Hung100% (1)
- MDOT Seismic Design Policy Manual For Highway BridgesDocument24 pagesMDOT Seismic Design Policy Manual For Highway BridgesSana FatimaNo ratings yet
- Stability Analysis of Reinforced Earth StructuresDocument20 pagesStability Analysis of Reinforced Earth Structuresmaguirehany3No ratings yet
- 012-Civil - MS Ag and Ug Coating of Concrete Surfaces PDFDocument18 pages012-Civil - MS Ag and Ug Coating of Concrete Surfaces PDFKöksal PatanNo ratings yet
- Status-B Approved With Comments:-: 1-The Proposed System Is Subject To Architectural and Shop Drawings ApprovalsDocument60 pagesStatus-B Approved With Comments:-: 1-The Proposed System Is Subject To Architectural and Shop Drawings ApprovalsChandra MohanNo ratings yet
- How To Design FoundationsDocument8 pagesHow To Design Foundationsjrandeep0% (1)
- Tower Information 3. Design Parameters and SpecificationsDocument14 pagesTower Information 3. Design Parameters and SpecificationsHenj MirasolNo ratings yet
- Design Basis Report: Case Study: Commercial BuildingDocument6 pagesDesign Basis Report: Case Study: Commercial BuildingMargaux MacalinoNo ratings yet
- Design Review of Gas Insulated and Hybrid Gas Insulated SwitchgearDocument7 pagesDesign Review of Gas Insulated and Hybrid Gas Insulated SwitchgearshaswatNo ratings yet
- Format For The Geotechnical Design Report: BEM/Form/AC/04Document2 pagesFormat For The Geotechnical Design Report: BEM/Form/AC/04Demetris DemetriouNo ratings yet
- 2024.02.13 - GDS - HW - Blank BQDocument14 pages2024.02.13 - GDS - HW - Blank BQVasanthan PadbanadhanNo ratings yet
- Soldier Pile and Lagging Design RequirementsDocument3 pagesSoldier Pile and Lagging Design Requirementsshaik mohammed ArshadNo ratings yet
- SSP-GCAS-UNGW-ESC2-DRR-0000x - Design Report - R01Document19 pagesSSP-GCAS-UNGW-ESC2-DRR-0000x - Design Report - R01alexanderNo ratings yet
- GDT TrainingDocument83 pagesGDT Trainingabhijitmpatil3852No ratings yet
- Mega Tandem SpecificationDocument10 pagesMega Tandem SpecificationWidiyanto WidiyantiNo ratings yet
- Bev TunDocument10 pagesBev TunKK TNo ratings yet
- Walls and Buried Structures Walls and Buried StructuresDocument10 pagesWalls and Buried Structures Walls and Buried StructuresAnonymous ELujOV3No ratings yet
- DBR KolkataDocument17 pagesDBR Kolkatazoha jafarNo ratings yet
- Master Specification - Part Rd-Ew-D1 - Design of Earthworks For RoadsDocument11 pagesMaster Specification - Part Rd-Ew-D1 - Design of Earthworks For RoadsdiranhurnananNo ratings yet
- Midas Civil2013v3Document18 pagesMidas Civil2013v3silvereyes18No ratings yet
- Sample Construction and Material SpecificationsDocument10 pagesSample Construction and Material Specificationsrasputin0780803494No ratings yet
- Appendix15a - Foster RE PanelsDocument10 pagesAppendix15a - Foster RE PanelsRavi Chandra IvpNo ratings yet
- Calculation for Support of Foundation Excavation Rev.0Document122 pagesCalculation for Support of Foundation Excavation Rev.0Muvindu JayasingheNo ratings yet
- SampleDocument5 pagesSampleNaeem Nemati-RaadNo ratings yet
- Chapter 8 Walls and Buried Structures: WSDOT Bridge Design Manual M 23-50.12 Page 8-I August 2012Document34 pagesChapter 8 Walls and Buried Structures: WSDOT Bridge Design Manual M 23-50.12 Page 8-I August 2012Tariq MahmoodNo ratings yet
- Extracts From EC 2: Design of Concrete StructuresDocument10 pagesExtracts From EC 2: Design of Concrete StructuresJevgenijsKolupajevsNo ratings yet
- Format For Accredited Checker'S Report: Title PageDocument2 pagesFormat For Accredited Checker'S Report: Title PagerowatersNo ratings yet
- Translared Gen Notes 1Document28 pagesTranslared Gen Notes 1jonathan ebajoNo ratings yet
- Op-3-72. Checklist For Draft Subsurface Investigation Factual ReportDocument5 pagesOp-3-72. Checklist For Draft Subsurface Investigation Factual Reportjinwook75No ratings yet
- Al Nakheel Avenue Mall - CommentsDocument4 pagesAl Nakheel Avenue Mall - Commentsdilip kumarNo ratings yet
- Fill - Soil Nail Cal - Section B - DP 1 1Document14 pagesFill - Soil Nail Cal - Section B - DP 1 1katherine.liuxinweiNo ratings yet
- Design Report (R0) Pond Ash A1 SideDocument86 pagesDesign Report (R0) Pond Ash A1 SideRavindra Singh TanwarNo ratings yet
- Design Criteria StructuralDocument56 pagesDesign Criteria Structuralvenkiee100% (1)
- Design Guide Based On TCVNDocument18 pagesDesign Guide Based On TCVNNgoc Ba NguyenNo ratings yet
- Creation LaterPADDocument3 pagesCreation LaterPADkukadiya127_48673372No ratings yet
- Design of Earthquake Resistance BuildingDocument108 pagesDesign of Earthquake Resistance Buildingnagraj204No ratings yet
- Revisions To BS8006 For Reinforced Soil Technical NoteDocument5 pagesRevisions To BS8006 For Reinforced Soil Technical NoteTanNo ratings yet
- FoundationsDocument8 pagesFoundationsnahzemNo ratings yet
- Final Reference Guide - GCDocument6 pagesFinal Reference Guide - GCUshan IranthaNo ratings yet
- LPMit DT 11Document2 pagesLPMit DT 11vince kongNo ratings yet
- 10 Franz PDFDocument8 pages10 Franz PDFJoanne WongNo ratings yet
- European Reinforced Soil DesignDocument8 pagesEuropean Reinforced Soil DesignAnonymous 6NGBUOgkFtNo ratings yet
- Bridge Manual Section 1Document7 pagesBridge Manual Section 1Mohammad NaeemNo ratings yet
- dc22 09Document22 pagesdc22 09Teo See HwaNo ratings yet
- Article 2 Detail Design of PSC I-Girder Bridge Deck-Girder Superstructure in AASHTO-LRFDDocument177 pagesArticle 2 Detail Design of PSC I-Girder Bridge Deck-Girder Superstructure in AASHTO-LRFDsandipNo ratings yet
- Buildings Department Practice Note For Authorized Persons and Registered Structural Engineers 168Document12 pagesBuildings Department Practice Note For Authorized Persons and Registered Structural Engineers 168Kaiser EdwardNo ratings yet
- WCC AIP To EC Temp WorksDocument26 pagesWCC AIP To EC Temp WorksnevillemukoroNo ratings yet
- Buildings Department Practice Note For Authorized Persons and Registered Structural Engineers 168Document12 pagesBuildings Department Practice Note For Authorized Persons and Registered Structural Engineers 168speedo3076No ratings yet
- URA Circular - Harmonisation of Floor Area Definitions by URA, SLA, BCA and SCDFDocument14 pagesURA Circular - Harmonisation of Floor Area Definitions by URA, SLA, BCA and SCDFKahHoe ChongNo ratings yet
- Cantilever Poles - 1992 - : Section/Article DescriptionDocument12 pagesCantilever Poles - 1992 - : Section/Article DescriptionRavi Chandra IvpNo ratings yet
- Added Mass Approach 3Document10 pagesAdded Mass Approach 3Ravi Chandra IvpNo ratings yet
- Construction, Maintenance and Inspection of Timber Structures - 1995Document46 pagesConstruction, Maintenance and Inspection of Timber Structures - 1995Ravi Chandra IvpNo ratings yet
- Appendix15D - Pre-Approved RE Wall SystemsDocument2 pagesAppendix15D - Pre-Approved RE Wall SystemsRavi Chandra IvpNo ratings yet
- Appendix15a - Foster RE PanelsDocument10 pagesAppendix15a - Foster RE PanelsRavi Chandra IvpNo ratings yet
- The Case of Shanti Devi - Carol Bowman, Past Life TherapyDocument9 pagesThe Case of Shanti Devi - Carol Bowman, Past Life TherapyRavi Chandra IvpNo ratings yet
- Subspace Iteration MethodDocument60 pagesSubspace Iteration MethodRavi Chandra IvpNo ratings yet
- PSC Box Girder Design PDFDocument93 pagesPSC Box Girder Design PDFRavi Chandra Ivp100% (1)
- Pankaj Agrawal and Manish ShriKhande ERDSDocument334 pagesPankaj Agrawal and Manish ShriKhande ERDSRavi Chandra IvpNo ratings yet
- Seismic Design and Construction of Retaining WallDocument21 pagesSeismic Design and Construction of Retaining WallManojit Samanta100% (1)
- Profile - AddisRupt - A New Era 2024Document10 pagesProfile - AddisRupt - A New Era 2024zzNo ratings yet
- Enterprise Resource PlanningDocument11 pagesEnterprise Resource PlanningTanzil HaqueNo ratings yet
- ACC106 P2 Q2 Set A KDocument2 pagesACC106 P2 Q2 Set A KShane QuintoNo ratings yet
- Capital Budgeting MathDocument4 pagesCapital Budgeting MathMuhammad Akmal HossainNo ratings yet
- Conversion FactorsDocument5 pagesConversion Factorsapi-19489386No ratings yet
- Shreya Kamath - Case Study CMA CGMDocument4 pagesShreya Kamath - Case Study CMA CGMshreya kamathNo ratings yet
- Chopra Meindl - Chapter 11Document2 pagesChopra Meindl - Chapter 11amisha kbNo ratings yet
- Business Law Review: Author GuideDocument3 pagesBusiness Law Review: Author GuidePradhuymn MishraNo ratings yet
- Book Shop System AbstractDocument5 pagesBook Shop System Abstractshubh agrawalNo ratings yet
- Total Cost Management Presentation PDFDocument18 pagesTotal Cost Management Presentation PDFDeejaay2010No ratings yet
- AC GST Tax Invoice 1Document1 pageAC GST Tax Invoice 1Suresh Dadheech Principal JVPNo ratings yet
- Solution Manual For Accounting Principles Managerial Concepts Seventh Canadian Edition 7th Edition by Jerry J Weygandt Dona...Document30 pagesSolution Manual For Accounting Principles Managerial Concepts Seventh Canadian Edition 7th Edition by Jerry J Weygandt Dona...cripto643No ratings yet
- BEP Analysis WorksheetDocument6 pagesBEP Analysis Worksheetpavankaranam77No ratings yet
- Water FilterDocument1 pageWater FilterRyan Kenneth Oliver E. MacahipayNo ratings yet
- Solved in The Fall Crusoe Puts 50 Coconuts From His HarvestDocument1 pageSolved in The Fall Crusoe Puts 50 Coconuts From His HarvestM Bilal SaleemNo ratings yet
- Chap5 Relative ValuationDocument54 pagesChap5 Relative ValuationTNo ratings yet
- Chapter 1 Foundations of Information SystemsDocument2 pagesChapter 1 Foundations of Information SystemsMarikudoNo ratings yet
- Macdonald MArketing StrategyDocument9 pagesMacdonald MArketing StrategyMuhammad HarisNo ratings yet
- L'Oreal Marketing PlanDocument3 pagesL'Oreal Marketing Plan赵烨琦No ratings yet
- Apparel Internship To Conduct A Departmental Study of An Apparel Manufacturing FactoryDocument110 pagesApparel Internship To Conduct A Departmental Study of An Apparel Manufacturing FactoryPriyal NakilNo ratings yet
- Scrum - Jeff SutherlandDocument7 pagesScrum - Jeff SutherlandreachernieNo ratings yet
- MBA 651 Assignment 1Document7 pagesMBA 651 Assignment 1Jot Saini SainiNo ratings yet
- Policy Administration: Compete With Speed and 360 ServiceDocument8 pagesPolicy Administration: Compete With Speed and 360 Servicepvsanurag8192No ratings yet
- Aluminco Pergolas-Canopies-Product-Brochure en FR Rev072018Document48 pagesAluminco Pergolas-Canopies-Product-Brochure en FR Rev072018Design ByMeNo ratings yet
- Technology Infusion Grand Challenge 2024 Brochure UpdatedDocument6 pagesTechnology Infusion Grand Challenge 2024 Brochure UpdatedMANIKANDAN MNo ratings yet
- Keynasian Theory of EmploymentDocument29 pagesKeynasian Theory of EmploymentMohit KumarNo ratings yet
- The War Over Tourism Challenges To Sustainable Tourism in The Tourism Academy After COVID 19Document20 pagesThe War Over Tourism Challenges To Sustainable Tourism in The Tourism Academy After COVID 19Attila LengyelNo ratings yet
- Attempt Any Four Questions. All Questions Carry Equal MarksDocument3 pagesAttempt Any Four Questions. All Questions Carry Equal MarksVishwas Srivastava 371No ratings yet









