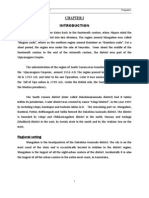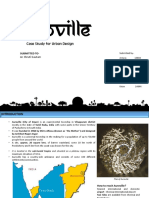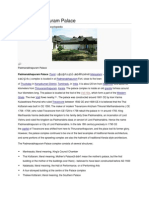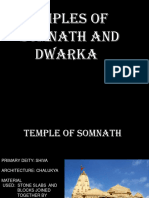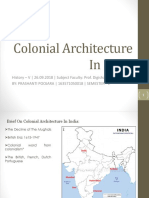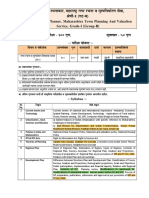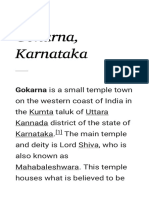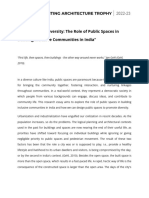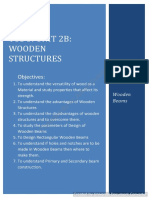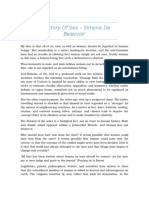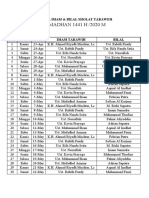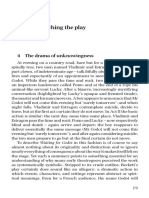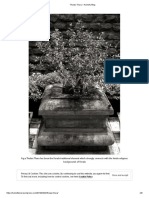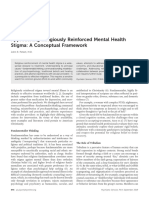0 ratings0% found this document useful (0 votes)
332 viewsAihole Chalukya Arch
Aihole Chalukya Arch
Uploaded by
flower lilyThe Chalukya dynasty ruled the Deccan region from the 5th to 8th centuries CE. Their temple architecture developed across three main sites - Aihole, Badami, and Pattadakal. At Aihole, temples evolved from simple structures with crude cellas to more elaborate designs with mandapas, shikharas, and circumambulatory passages. Key temples included Konti-Gudi representing early styles, and later sophisticated temples like Durga with curved plans and finely carved pillars. The temples demonstrate the gradual emergence of Hindu ritual and architectural elements. Stone was the primary material, and the region's caves and rivers also featured religious structures from this formative period of Indian temple building traditions
Copyright:
© All Rights Reserved
Available Formats
Download as PDF, TXT or read online from Scribd
Aihole Chalukya Arch
Aihole Chalukya Arch
Uploaded by
flower lily0 ratings0% found this document useful (0 votes)
332 views24 pagesThe Chalukya dynasty ruled the Deccan region from the 5th to 8th centuries CE. Their temple architecture developed across three main sites - Aihole, Badami, and Pattadakal. At Aihole, temples evolved from simple structures with crude cellas to more elaborate designs with mandapas, shikharas, and circumambulatory passages. Key temples included Konti-Gudi representing early styles, and later sophisticated temples like Durga with curved plans and finely carved pillars. The temples demonstrate the gradual emergence of Hindu ritual and architectural elements. Stone was the primary material, and the region's caves and rivers also featured religious structures from this formative period of Indian temple building traditions
Copyright
© © All Rights Reserved
Available Formats
PDF, TXT or read online from Scribd
Share this document
Did you find this document useful?
Is this content inappropriate?
The Chalukya dynasty ruled the Deccan region from the 5th to 8th centuries CE. Their temple architecture developed across three main sites - Aihole, Badami, and Pattadakal. At Aihole, temples evolved from simple structures with crude cellas to more elaborate designs with mandapas, shikharas, and circumambulatory passages. Key temples included Konti-Gudi representing early styles, and later sophisticated temples like Durga with curved plans and finely carved pillars. The temples demonstrate the gradual emergence of Hindu ritual and architectural elements. Stone was the primary material, and the region's caves and rivers also featured religious structures from this formative period of Indian temple building traditions
Copyright:
© All Rights Reserved
Available Formats
Download as PDF, TXT or read online from Scribd
Download as pdf or txt
0 ratings0% found this document useful (0 votes)
332 views24 pagesAihole Chalukya Arch
Aihole Chalukya Arch
Uploaded by
flower lilyThe Chalukya dynasty ruled the Deccan region from the 5th to 8th centuries CE. Their temple architecture developed across three main sites - Aihole, Badami, and Pattadakal. At Aihole, temples evolved from simple structures with crude cellas to more elaborate designs with mandapas, shikharas, and circumambulatory passages. Key temples included Konti-Gudi representing early styles, and later sophisticated temples like Durga with curved plans and finely carved pillars. The temples demonstrate the gradual emergence of Hindu ritual and architectural elements. Stone was the primary material, and the region's caves and rivers also featured religious structures from this formative period of Indian temple building traditions
Copyright:
© All Rights Reserved
Available Formats
Download as PDF, TXT or read online from Scribd
Download as pdf or txt
You are on page 1of 24
Temple Architecture of
Chalukya Period
Dr. Manoj Kumar
Deptt. of AIHC & Archaeology
IGNTU, Amarkantak
General Introduction
• From the 5th century CE onwards (535-757CE), the Chalukyas of Badami were the leading force in
Deccan. They were indigenous Kannara family with Kannaras as mother tounge.
• Their early inscriptions indicate that they worship both Vaishnavite and Shaivite deities.
• The temple architecture of Chalukya Period is actually the mixture of Nagar and Dravida styles.
However, this style has been termed as Besar style.
• This style originate and flourished at Aihole, Badami and Pattadakal of Karnataka state between 5th
to 7th century CE.
• These temples are located in Hungund taluka of Bagalkot district.
• The Chalukya kings shifted their capital from Aihole to Badami and again from Badami to
Pattadakal hence, the temples were also constructed in same chronological sequence.
• These three places provide the various stage of development of Chalukyan temple architecture .
• Raw material – Sandstone
• Most of the temple are located near the Malprabha river
• Many temples have been listed in UNESCO list of World Heritage Monuments
Aihole group of Temples
• Aihole is a small town about 46 km n.e. of Badami. It was the capital for about 200 years. Originally
there were 125 temples in the area of 3 sq. mile, hence considered as the ‘cradle of Indian temple
architecture’
• In old inscriptions it is known as ‘Aryapura’ and ‘Ayyavole’
• Now only 60-70 temples are lying in various state of preservation in which 30 temples are located
within an enclosure wall.
• Most of the temples are Brahmanical but there are few Jain temples also
• Blocks of stone were used for vertical construction
• Here one can seen the temples with a simple structure having crudely made cella in veranda like
construction to the mature temple with mukhmandap, sabhamandap , pradakshinapath and
garbhgriha
• From the simple beginning in Ladh Khan, Konti-gudi group to more evolved form at Durga temple,
Huchimalli-gudi and Gadagnath
• The curvilinear and pyramid like shikhar developed here not in the south
Aihole group of Temples
• Ladh Khan temple is considered as the earliest temple of Aihole group, while the Konti-gudi group is of little
late date, consist of three temples located in the heart of village
• In late publications, on the basis of ground plan of Konti-gudi group temples, many scholars accepted them
as the earliest temple. However, in the text of earlier writers (Percy Brown, Henry Cousens) the Ladh Khan
temple is mentioned as oldest temple.
• Out of three shrines of Konti-gudi group, two are attached with each other by a pillared portico and facing
each other in east west direction
• The first temple shrine of Konti-gudi group is placed in an open verandah and the shrine set in the back
wall
• The idea of central enclosed mandap had not yet evolved. The idea of temple yet to evolve.
• At the entrance there are six pillars while eight more pillars inside supporting the ceiling and between the
two back pillars at centre are shrine
• The arrangement of pillars at Konti-gudi also represent primitive design
• The entire temple movement at Aihole mainly flourished from the reign of Pulkeshin I(553-67 CE), to
Pulkeshin II (609-42 CE). However, the temples of Konti-gudi groups were built during Jaysimha & Ranrag
• This temple takes a step further forward in the Ladh Khan Temple
evolution Named after its former owner
• Though it is simple but certainly better than Konti-
gudi group temples
• It has mukhamandapa and sabhamandapa
• The mukhmandapa is supported on 12 pillars in
three rows in which side pillars joined with low
parapet wall
• The sabhamandapa is a square hall rest on 12 pillars
• A small sanctum against the back wall with lingam
• On the roof of the mandapa is another shrine with
images carved on it three exterior walls; image of
Surya on western wall
• On roof the stone logs placed on joints of slabs
indicates the imitation of older wooden architecture
• Some scholars suggests that originally it was
community house , later converted in a temple
Durga Temple Complex
• One of the finest temple of Aihole, Durga Temple dominates among 14 other
temples lying within an enclosure. It represents later construction
• Apsidal in plan this Brahmanical temple seems to influence with buddhist chaitya
plan
• No cementing mortar was used , stone were fixed by making grooves and offsets
• The temple rests on high moulded adhisthana with curvilinear shikhar and
impressive portico which pillars are striking also forming pillared corridor.
Externally all these pillars are caved with beautiful sculptures
• It has mukhmandap, sabhamandap, garbhgriha and pradakshinapath
• In main hall a well carved man –Garuda is shown in flying posture
• The pillars and slabs of ceilings are impressively decorated, pillars are square in
section with two sided or three sided capitals
• The main hall is divided in central nave and two sided aisles by two rows of
colonnades
• The roof is made of four tiers one upon another
• Percy Brown – 6th CE, Saundarajan- 7th CE. There is an inscription which states the
donation of Vijayaditya
Adjoining temple, Huchchimalli-Gudi
• In next plan of evolution the shrine becam detached from
sabhamandapa and this feature first time evident from a temple located
adjoining to Huchimali-gudi group of temples
• This first example of this is a small temple (25 x 11 feet) which exterior
resembles Tigawa temple but in plan there are some difference
• At Tigawa the portico open directly straight into the shrine but here it
opens in small sabhamandapa
• The shrine/sanctum is detached and larger than sabhamandapa
• The another important feature is the total absence of pillars in
sabhamandapa so it became small in size
• The outer wall of sanctum and sabhamandapa are plain, due to four
offsets at the corner the sanctum is not perfect square
• There is no shikhar either above the sabhamandapa or sanctum; the
ceiling is flat
• In later temples this experiment was carried out more successfully
• These type of temples were made during middle of 6th century CE
Gaudar-gudi Temple
• Gaudar-gudi temple is the first temple which introduces the circumbulatory
passage (pradakshina path)
• This important feature was absent from all earlier constructions
• This temple is located south-east of Ladh Khan
• Another peculiar feature of this temple is its pillar support. Like the Ladh Khan,
the ceiling of this pillar is supported by heavy pillars all round. Sixteen pillars
are built all round the temple to support the sloping roof
• The doorway of the shrine is beautifully decorated with floral carving and other
figures
• Upto the linter, the charming figure of Garuda in human form with spread out
wings
• It has Dravidian type of shikhar which is topped by beautifully carved amlaka
with kalash on top
• The shikhar is seen in such developed form here that one gets impression that it
evolved here in Deccan itself; infornt of shikhar are chaitya arches in which
careve female figures can seen
• The shrine itself is rectangular in shape and there in no any image or linga
Meguti Temple
• The final phase of Temple development is represented by Meguti Jain Temple ,
stands on Meguti hill
• Built during the reign of Pulkeshin II and his famous Aihole inscription is fixed
on the eastern wall of this temple with date of 634-35 CE. This is the earliest
inscriptional reference to poet Kalidas and Bharavi. Written by Ravikirti.
• It stands on high plinth facing north and having the plan of mukhmandapa,
anti-chamber (antarala) and sanctum/shrine inside a large hall
• A number of cross walls and pilasters divide the circumambulatory passage in
to small chambers. On the back a cross wall closing the passage which seems
later activities
• Close to the back wall , on a rectangular slab is the crudely carved image of
Tirthankara
• The pillared mukhamandapa has a stone staircase leading to the roof above
where is another shrine just above the shrine of ground floor. This also contains
a Jain image. The shikhar of upper shrine is now in ruins.
• By this time the art of construction and dressing stone had been perfected
Summary : Aihole group
• The entire temple movement at Aihole was confined to the reign of Pulkeshin I(553-67 CE), Kirtivarman
(567-97 CE), Manglesh ( 597-609 CE) and Pulkeshin II (609-42 CE).
• The evolution of architectural styles can be marked in following stages :
The verandah shaped temple with the sanctum built in the back wall
The temple with the addition of pillared portico and pillared mandapa ; sanctum in back wall
The sanctum detached from the main hall, a pillared portico and pillared mandapa, presence of Shikhar
The temple with or without portico but having a main mandapa in which sanctum with passage around
The temple with pillared portico, a main hall, an anti-chamber and sanctum, with or without passage
• The temples of first two groups (Konti-gudi, Ladh-khan) were made before the reign of Pulkeshin I.
• The pradashin path first time appered in Gaudar-gudi ,Durga Temples and many other temples, which
indicates that now the rituals related to Hindu worship were gradually being evolved
• Besides temples many caves (Ravanphadi cave- Brahmanical temple) were also excavated
Badami Group of Temple
You might also like
- Church Operational Manual For Protocol Department: The Redeemed Christian Church of God Rehoboth Assembly, CalgaryDocument10 pagesChurch Operational Manual For Protocol Department: The Redeemed Christian Church of God Rehoboth Assembly, Calgarypasco11100% (6)
- 139 Ananias Obeys GodDocument2 pages139 Ananias Obeys Godherminiosalazar2022No ratings yet
- (En Islam Iranien) Henry Corbin - in Iranian Islam, Spiritual and Philosophical Aspects. Volume I, Twelver Shi'ism.Document179 pages(En Islam Iranien) Henry Corbin - in Iranian Islam, Spiritual and Philosophical Aspects. Volume I, Twelver Shi'ism.Ungern Von Sternberg100% (1)
- The Value of TimeDocument97 pagesThe Value of Timearrukin1100% (2)
- Ulrich Biophilic Theory and Research For Healthcare DesignDocument21 pagesUlrich Biophilic Theory and Research For Healthcare Designflower lilyNo ratings yet
- Buddhist Centre Dapodi J PuneDocument27 pagesBuddhist Centre Dapodi J PuneAnuja JadhavNo ratings yet
- MODHERADocument9 pagesMODHERASiddhantShrivastav67% (3)
- Floor FinishesDocument100 pagesFloor Finishesflower lilyNo ratings yet
- National True Vine Community Mission IncorporatedDocument26 pagesNational True Vine Community Mission IncorporatedGa LeNo ratings yet
- Gujrat Temple ArchitectureDocument22 pagesGujrat Temple ArchitectureAdrish NaskarNo ratings yet
- TrichurdocDocument140 pagesTrichurdocJoyNo ratings yet
- 10 - Chapter 3Document93 pages10 - Chapter 3shreyashNo ratings yet
- Master Plan Part 1Document146 pagesMaster Plan Part 1Dinesh Singh100% (1)
- The Temple of Vedic Planetarium, Mayapur, India - Part 1Document10 pagesThe Temple of Vedic Planetarium, Mayapur, India - Part 1Virendra Kumar GajbhiyeNo ratings yet
- ChandigarhDocument4 pagesChandigarhmozaster100% (1)
- Vedic Architecture: Unit-IDocument16 pagesVedic Architecture: Unit-I052 Deepak NaralaNo ratings yet
- Review of Guruvayur Masterplan 2039 (Draft)Document202 pagesReview of Guruvayur Masterplan 2039 (Draft)megharaj.srishtiNo ratings yet
- Stephen House BBD KolkataDocument21 pagesStephen House BBD KolkataSonali GurungNo ratings yet
- Indian Architecture in Concept and Execution Case Study of Dravidian Temple Architecture PDFDocument21 pagesIndian Architecture in Concept and Execution Case Study of Dravidian Temple Architecture PDFAppzNo ratings yet
- Jain Architecture in India: Rock-Cut Cave TemplesDocument6 pagesJain Architecture in India: Rock-Cut Cave TemplesLakshmi pakala70100% (1)
- Shaniwar WadaDocument6 pagesShaniwar WadaVippala Raghunathareddy0% (1)
- AgraharaDocument20 pagesAgraharaVidya ShreeNo ratings yet
- AUROVILLE Final SubmissionDocument26 pagesAUROVILLE Final SubmissionAntara SablokNo ratings yet
- Vijaynagra EmpireDocument30 pagesVijaynagra Empirejatin sehrawatNo ratings yet
- Relation With Naroshankar TempleDocument37 pagesRelation With Naroshankar TempleAbhijit KhedlekarNo ratings yet
- Triveni Kala KendraDocument5 pagesTriveni Kala KendraParthil MajumdarNo ratings yet
- Vimana (Architectural Feature) - WikipediaDocument3 pagesVimana (Architectural Feature) - WikipediaPallab ChakrabortyNo ratings yet
- Hindu Temple ArchitectureDocument29 pagesHindu Temple ArchitectureApoorVaChandAkNo ratings yet
- The Proportioning System of The Mandapas As A Tool For Analyzing Indian Temple Architecture: The Case Study of Kandaria Mahadev Temple, Khajuraho & Ashapuri Temples of IndiaDocument8 pagesThe Proportioning System of The Mandapas As A Tool For Analyzing Indian Temple Architecture: The Case Study of Kandaria Mahadev Temple, Khajuraho & Ashapuri Temples of IndiaPremier PublishersNo ratings yet
- Jain ArchitectureDocument23 pagesJain ArchitectureShahnaaz Syedi100% (1)
- Nbc-Housing GuidelinesDocument5 pagesNbc-Housing GuidelinesShreenidhi KullkarniNo ratings yet
- Indus Valley CivillisationDocument40 pagesIndus Valley Civillisationअभिजीत शिंदे पाटीलNo ratings yet
- Jantar Mantar - Kritika Panwar 8TH Sem 24-03-20Document5 pagesJantar Mantar - Kritika Panwar 8TH Sem 24-03-20Kritika PanwarNo ratings yet
- Community and Culture - Jagdish Temple - Kulgaurvi Singh RanawatDocument4 pagesCommunity and Culture - Jagdish Temple - Kulgaurvi Singh RanawatKulgaurvi Singh RanawatNo ratings yet
- Christopher Charles Benninger: Amarnath Ps 2018BARC021Document18 pagesChristopher Charles Benninger: Amarnath Ps 2018BARC021AMARNATH PS0% (1)
- Dhajji HouseDocument5 pagesDhajji HouseTejesh NanawareNo ratings yet
- Hoa 1 - Indus Valley Civi.Document17 pagesHoa 1 - Indus Valley Civi.anu xeroxNo ratings yet
- Temple Tradition in KeralaDocument7 pagesTemple Tradition in KeralaPrajitha Jinachandran T KNo ratings yet
- History 3 - Jain ArchitectureDocument5 pagesHistory 3 - Jain ArchitecturePaulaNo ratings yet
- Havelis of Bohra MuslimsDocument7 pagesHavelis of Bohra Muslimsc bhavanalakshmiNo ratings yet
- Jagannath Temple, PuriDocument11 pagesJagannath Temple, PuriAbhishek PanchalNo ratings yet
- Padmanabhapuram PalaceDocument9 pagesPadmanabhapuram PalaceMini GopalNo ratings yet
- Case Study On Indian Institute of Management, Kozhikode: By-Akshay, Aparna, Arnav, Dashma, Hemant, Nikunj, UzmaDocument24 pagesCase Study On Indian Institute of Management, Kozhikode: By-Akshay, Aparna, Arnav, Dashma, Hemant, Nikunj, UzmadharnaNo ratings yet
- ELEMENTS OF URBAN FORM (Athens)Document19 pagesELEMENTS OF URBAN FORM (Athens)Purvita ShahNo ratings yet
- Rani Ki VavDocument3 pagesRani Ki Vavniranjan krishnaNo ratings yet
- Somnath and Dwarka TempleDocument32 pagesSomnath and Dwarka TemplenigamNo ratings yet
- Habib RahmanDocument13 pagesHabib RahmanKaushikJainNo ratings yet
- Colonial Architecture in IndiaDocument26 pagesColonial Architecture in IndiaVala Vraj M.100% (1)
- Sultan Ghari: Sultan e Garhi (Hindi: सुल्ता न ग़ा री, UrduDocument13 pagesSultan Ghari: Sultan e Garhi (Hindi: सुल्ता न ग़ा री, Urduayoushika abrolNo ratings yet
- A Case Study On Gurukul System of Education: A Contemporary Approach by Gotirth VidyapeethDocument24 pagesA Case Study On Gurukul System of Education: A Contemporary Approach by Gotirth VidyapeethAr ReshmaNo ratings yet
- Isha YogaDocument10 pagesIsha YogaAr Nathar ShaNo ratings yet
- Atp SyllabusDocument3 pagesAtp SyllabusAniket Mohite0% (2)
- Dilwara Jain Temple: ReligionDocument50 pagesDilwara Jain Temple: ReligionUrvie VathaniNo ratings yet
- Sikh ArchitectureDocument43 pagesSikh ArchitectureSivaRamanNo ratings yet
- Gokarna - Karnataka PDFDocument36 pagesGokarna - Karnataka PDFParth ShahNo ratings yet
- Kanchipuram Full DetailsDocument85 pagesKanchipuram Full DetailsRajesh Ram100% (2)
- Brihadisvara TempleDocument20 pagesBrihadisvara TemplesyedNo ratings yet
- Mod 3.1 The Great Stupa at SanchiDocument17 pagesMod 3.1 The Great Stupa at SanchiArjun PrashanthNo ratings yet
- Application of The Navarasa Theory in Architecture.Document13 pagesApplication of The Navarasa Theory in Architecture.Sumantra MisraNo ratings yet
- Temple AssignmentDocument118 pagesTemple Assignmentkevin tomNo ratings yet
- Badami Cave Temples - WikipediaDocument13 pagesBadami Cave Temples - WikipediaPaul PNo ratings yet
- Haryana: ClimateDocument7 pagesHaryana: ClimateRICHA KUMARINo ratings yet
- Sector 34 DocumentationDocument21 pagesSector 34 DocumentationhiteshiNo ratings yet
- Unit 3 Gupta & ChalukyaDocument20 pagesUnit 3 Gupta & ChalukyaKaamesh RaviselvanNo ratings yet
- Lecture 4Document82 pagesLecture 4Manasi Pundlik ChaudhariNo ratings yet
- South Indian Architecture-ChalukyanDocument30 pagesSouth Indian Architecture-ChalukyanKripa KBaby100% (1)
- Chalukyan Architecture: A Presentation OnDocument38 pagesChalukyan Architecture: A Presentation OnKhushboo ChaturvediNo ratings yet
- Untitled DocumentDocument10 pagesUntitled Documentflower lilyNo ratings yet
- Dissertation On Affordable Urban HousingDocument76 pagesDissertation On Affordable Urban Housingflower lilyNo ratings yet
- An Architectural Love of The Living BioDocument9 pagesAn Architectural Love of The Living Bioflower lilyNo ratings yet
- Effects of A Vertical Green Façade On The Thermal Performance and Cooling DemandDocument21 pagesEffects of A Vertical Green Façade On The Thermal Performance and Cooling Demandflower lilyNo ratings yet
- Hotel Vivanta: BY WhitefileoDocument60 pagesHotel Vivanta: BY Whitefileoflower lilyNo ratings yet
- Wayside AmenitiesDocument5 pagesWayside Amenitiesflower lilyNo ratings yet
- Overview of Gic Assistant Manager Scale I ExamDocument2 pagesOverview of Gic Assistant Manager Scale I Examflower lilyNo ratings yet
- 05 PusitDocument11 pages05 Pusitflower lilyNo ratings yet
- Building Material Essay - BriefDocument6 pagesBuilding Material Essay - Briefflower lilyNo ratings yet
- Polymac Polycarbonate SheetsDocument5 pagesPolymac Polycarbonate Sheetsflower lilyNo ratings yet
- Market Survey FlooringDocument12 pagesMarket Survey Flooringflower lilyNo ratings yet
- Toilet Design Competition BriefDocument12 pagesToilet Design Competition Briefflower lilyNo ratings yet
- Signature Redacted: Confined Masonry For Seismically Resilient Low-Cost Housing in IndiaDocument94 pagesSignature Redacted: Confined Masonry For Seismically Resilient Low-Cost Housing in Indiaflower lilyNo ratings yet
- Climatology-Unit III 3rd SEMDocument14 pagesClimatology-Unit III 3rd SEMflower lilyNo ratings yet
- TOS 3 Unit 2b Wooden StructuresDocument15 pagesTOS 3 Unit 2b Wooden Structuresflower lilyNo ratings yet
- HORIZON'21Document1 pageHORIZON'21flower lilyNo ratings yet
- Warm Humid Climate Book 3rd SEMDocument34 pagesWarm Humid Climate Book 3rd SEMflower lilyNo ratings yet
- Climatology-Unit II 3rd SEMDocument40 pagesClimatology-Unit II 3rd SEMflower lilyNo ratings yet
- Climatology-Unit IV 3rd SEMDocument20 pagesClimatology-Unit IV 3rd SEMflower lilyNo ratings yet
- TimberDocument24 pagesTimberflower lilyNo ratings yet
- SHELTER FOR COMPOSITE CLIMATES 3rd SEMDocument19 pagesSHELTER FOR COMPOSITE CLIMATES 3rd SEMflower lilyNo ratings yet
- Bamboo First YearDocument132 pagesBamboo First Yearflower lilyNo ratings yet
- 15 Ramzan Juma K Talluq Se Brailwiyon Ki Peysh Krda Ek Jhooti RiwayatDocument8 pages15 Ramzan Juma K Talluq Se Brailwiyon Ki Peysh Krda Ek Jhooti RiwayatAbdullahAhlehadeesNo ratings yet
- Literature Review On Tourism in NepalDocument5 pagesLiterature Review On Tourism in Nepalc5qx9hq5100% (1)
- Dictionary of Art Historians - André GrabarDocument2 pagesDictionary of Art Historians - André GrabarWolf MoonNo ratings yet
- A History of Sex - Simone de BeauvoirDocument15 pagesA History of Sex - Simone de BeauvoirDaniel Felipe Gutiérrez Álvarez100% (1)
- RAMADHAN 1441 H /2020 M: Jadwal Imam & Bilal Sholat TarawehDocument3 pagesRAMADHAN 1441 H /2020 M: Jadwal Imam & Bilal Sholat TarawehAkuu PutraNo ratings yet
- Mattich 1Document3 pagesMattich 1LC WalkerNo ratings yet
- Readings in Philippine History History Research 2Document13 pagesReadings in Philippine History History Research 22017001339No ratings yet
- Ar Ise 15 Al Hijrah Islamic New Year The Story of Migration To Medina Ver 5Document22 pagesAr Ise 15 Al Hijrah Islamic New Year The Story of Migration To Medina Ver 5Sasha AliNo ratings yet
- SAMUEL BECKETT - Waiting For Godot - A Student Guide - by - Lawrence-Graver - 2004Document4 pagesSAMUEL BECKETT - Waiting For Godot - A Student Guide - by - Lawrence-Graver - 2004Laura DorobanțuNo ratings yet
- VON BUSCH, Otto - A Scar of Belonging, Fragments of Fashion by Gillis GörllDocument124 pagesVON BUSCH, Otto - A Scar of Belonging, Fragments of Fashion by Gillis GörllPaula ContrerasNo ratings yet
- 185-Article Text-1345-2-10-20150115Document5 pages185-Article Text-1345-2-10-20150115Artur Ter-BagdasarovNo ratings yet
- ExtractedCE0517 - Mla - e RevDocument48 pagesExtractedCE0517 - Mla - e Revkelvin jake castroNo ratings yet
- Handbook of Inca Mythology - Petrificación y PururaucaDocument3 pagesHandbook of Inca Mythology - Petrificación y PururaucaAdan Choqque ArceNo ratings yet
- 2404139Document8 pages2404139gifted.ogwudaNo ratings yet
- Dawkins' GodDocument37 pagesDawkins' GodEdvvardNo ratings yet
- WEEK 5 - Rizal's Life AbroadDocument30 pagesWEEK 5 - Rizal's Life AbroadJared100% (5)
- Doctor Specialist Álvaro Miguel Carranza Montalvo, I am a General Physician High, Blonde, White Skin, White, Beautiful, Gorgeous, Life, Love, Sexuality, Sexuality, Sensual, Sex, Sexy, Sensuality, Sex, Sexes, Genres, Beauty, Vampire, UFO, Ovni, Extraterrestre, Hombre Lobo,Illuminati, Best, with Love, and Purity, Self Esteem, Trust, Courage, Power, Psychic Powers, Psyche, Love, Doctor Specialist, Santo, Sagrado, Saint, Cristo, Anticristo, Medicina, Doctor, Especial, Especialista, Medic, Doc, White Very Skin, Sexualidad, Sexos, Géneros, Culturas, Sexy, Sensual, Sexi, Ángel, Love, Life, Purity, Compassion, Passion, Modelaje, Model, Fashion, Cool, Punto, Idea, XoXo, Link, Beautiful, Miss, Míster, Mister, Yoga, Pasarela, White Very Skin, Humanoide, Specimen, Meditation, Elegance, Fashion, Link, Cool, Modeling, Gorgeous, Fitness, Pilates, Gym, Ballet, Music, Pop, Dance, Dance, Holy, Holy, Holy, Holy, Go, God, Holy, God, Prophet, Prophecy, Vitality, Legendary, Legend. Holy, clear eyes, I am AtDocument38 pagesDoctor Specialist Álvaro Miguel Carranza Montalvo, I am a General Physician High, Blonde, White Skin, White, Beautiful, Gorgeous, Life, Love, Sexuality, Sexuality, Sensual, Sex, Sexy, Sensuality, Sex, Sexes, Genres, Beauty, Vampire, UFO, Ovni, Extraterrestre, Hombre Lobo,Illuminati, Best, with Love, and Purity, Self Esteem, Trust, Courage, Power, Psychic Powers, Psyche, Love, Doctor Specialist, Santo, Sagrado, Saint, Cristo, Anticristo, Medicina, Doctor, Especial, Especialista, Medic, Doc, White Very Skin, Sexualidad, Sexos, Géneros, Culturas, Sexy, Sensual, Sexi, Ángel, Love, Life, Purity, Compassion, Passion, Modelaje, Model, Fashion, Cool, Punto, Idea, XoXo, Link, Beautiful, Miss, Míster, Mister, Yoga, Pasarela, White Very Skin, Humanoide, Specimen, Meditation, Elegance, Fashion, Link, Cool, Modeling, Gorgeous, Fitness, Pilates, Gym, Ballet, Music, Pop, Dance, Dance, Holy, Holy, Holy, Holy, Go, God, Holy, God, Prophet, Prophecy, Vitality, Legendary, Legend. Holy, clear eyes, I am AtAlvarito Miguelito Michael Carranza MontalvoNo ratings yet
- Gita VelkudiDocument2 pagesGita VelkudirajNo ratings yet
- Social Science - LET ReviewerDocument3 pagesSocial Science - LET ReviewerMackoy Bocs100% (1)
- 10+ Important Factors To Consider While Selecting A Life PartnerDocument5 pages10+ Important Factors To Consider While Selecting A Life PartnerganesandNo ratings yet
- Data IAIN Sesuai Ranking Fiks 2020Document28 pagesData IAIN Sesuai Ranking Fiks 2020Nabillah Jihan IslamiNo ratings yet
- Folk Tales of SikkimDocument107 pagesFolk Tales of Sikkimvinothkani10No ratings yet
- Thulasi Thara - Hamid's BlogDocument4 pagesThulasi Thara - Hamid's Blogmichu sharafNo ratings yet
- Maundy Thursday Liturgy 2020Document7 pagesMaundy Thursday Liturgy 2020Kyla Sorensen0% (1)
- Approaching Religiously Reinforced Mental Health Stigma: A Conceptual FrameworkDocument3 pagesApproaching Religiously Reinforced Mental Health Stigma: A Conceptual FrameworkPsikiatri FkusuNo ratings yet












