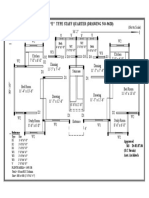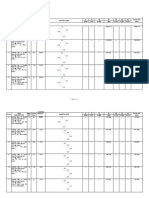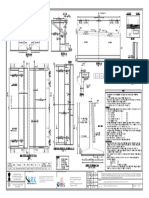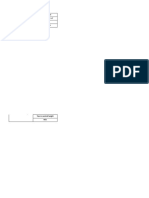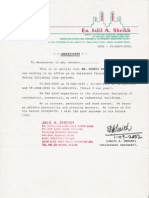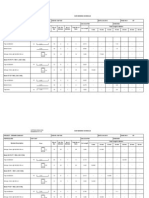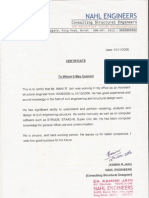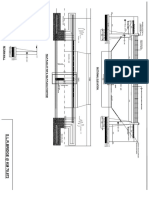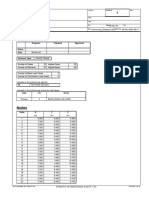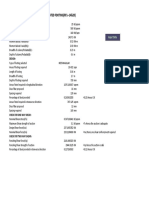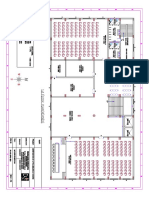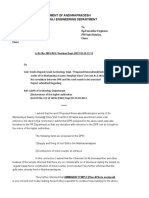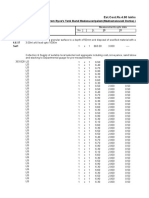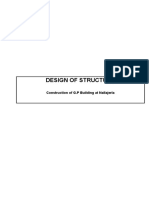Community Pathanaguluru PLAN
Community Pathanaguluru PLAN
Uploaded by
D.V.Srinivasa RaoCopyright:
Available Formats
Community Pathanaguluru PLAN
Community Pathanaguluru PLAN
Uploaded by
D.V.Srinivasa RaoOriginal Description:
Copyright
Available Formats
Share this document
Did you find this document useful?
Is this content inappropriate?
Copyright:
Available Formats
Community Pathanaguluru PLAN
Community Pathanaguluru PLAN
Uploaded by
D.V.Srinivasa RaoCopyright:
Available Formats
PATHA NAGULURU PLAN
D2 D2
W.C W.C
TOILET (4'-5"x4'-6") (4'-5"x4'-6") TOILET
(10'-3"x4'-6") TOILET TOILET
D3 D3 (11'x4'-6")
(8'-10"x4'-6") (7'-6"x4'-6")
D3 D3
ROOM ROOM
N
(10'-3"x10'-3") (11'x10'-3")
DIAS
W W
(26'-9"x11')
D2 D2
D D
W HALL W
(35'-8"x54'-2")
VARANDAH
VARANDAH
W W
6'
W W
1"
7'-102
D
W
1"
6'-42
11'
VARANDAH
You might also like
- 6.OPENWELL STAIRCASE (1) - ModelDocument1 page6.OPENWELL STAIRCASE (1) - ModelDhanush RNo ratings yet
- Hume Pipe Culvert Drawing PDFDocument1 pageHume Pipe Culvert Drawing PDFIraj Farooq100% (1)
- Community Hall-Model EstimateDocument16 pagesCommunity Hall-Model EstimateD.V.Srinivasa RaoNo ratings yet
- Marriage Hall F.FDocument1 pageMarriage Hall F.FSandeep KumarNo ratings yet
- E Type QuarterDocument1 pageE Type QuarterKartik KandangkelNo ratings yet
- 40 X 60 COMMERCIAL SECOND FLOOR OPTION - 02Document1 page40 X 60 COMMERCIAL SECOND FLOOR OPTION - 02jupiterconsultants14No ratings yet
- Plan of BuildingDocument1 pagePlan of BuildingD.V.Srinivasa Rao100% (1)
- Design of Structure: Construction of F.C.O Lab Building at T.P.GudemDocument17 pagesDesign of Structure: Construction of F.C.O Lab Building at T.P.GudemD.V.Srinivasa RaoNo ratings yet
- Rain Basera 1 (2) Model (1) .PDF Reain 12Document1 pageRain Basera 1 (2) Model (1) .PDF Reain 12afzal taiNo ratings yet
- Design of Structure: Construction of M.M.S.Building at NarsapurDocument4 pagesDesign of Structure: Construction of M.M.S.Building at NarsapurD.V.Srinivasa RaoNo ratings yet
- BBS of Crash Barrier and FootpathDocument4 pagesBBS of Crash Barrier and Footpathprakashsrivastava3651100% (1)
- Hume Pipe Culvert Drawing PDFDocument1 pageHume Pipe Culvert Drawing PDFDrainage Division CHIRALA0% (2)
- Amritsar Project - BOX CULVERTDocument28 pagesAmritsar Project - BOX CULVERTKQC CONSULTING AND ENGINEERSNo ratings yet
- 60 MTR Bow String Girder: S.No Description Items Diamansions Sub Qty Total Qty L W T 1Document4 pages60 MTR Bow String Girder: S.No Description Items Diamansions Sub Qty Total Qty L W T 1Vinay VaishlaNo ratings yet
- Summary Safe of Structural Design of Box and WallDocument7 pagesSummary Safe of Structural Design of Box and WallRatul PalodhiNo ratings yet
- Slab Culvert DrawingDocument1 pageSlab Culvert DrawingLokeshNo ratings yet
- Transformation Matrix Rotation Matrix 3d Space FrameDocument11 pagesTransformation Matrix Rotation Matrix 3d Space FrameNikhilNo ratings yet
- BBS 210A & RCC Retaining Wall LHS Section A2 Side - 044907Document26 pagesBBS 210A & RCC Retaining Wall LHS Section A2 Side - 044907Deep NamataNo ratings yet
- Practice BBS As Per MOST&HDocument1 pagePractice BBS As Per MOST&HHegdeVenugopalNo ratings yet
- DBM Mould Casting Indivisual Weights: Sample Weights Sample WeightsDocument104 pagesDBM Mould Casting Indivisual Weights: Sample Weights Sample Weightspujan patelNo ratings yet
- ESTIMATE Box 1Document26 pagesESTIMATE Box 1ankit hardahaNo ratings yet
- Improvements To VC Network-Phase II Detaled Project Report: R.L 715.043 R.L 714.893Document8 pagesImprovements To VC Network-Phase II Detaled Project Report: R.L 715.043 R.L 714.893rajusk24No ratings yet
- Backfill Materials GW, GP, SW: 600 (Min) WELL HAND Packed BouldersDocument1 pageBackfill Materials GW, GP, SW: 600 (Min) WELL HAND Packed BouldersRVNLPKG6B VBL-GTLMNo ratings yet
- ScheduleDocument22 pagesScheduleNikhilNo ratings yet
- Er - Jalil A. Sheikh Certificate.Document1 pageEr - Jalil A. Sheikh Certificate.NikhilNo ratings yet
- Cost Comparison PCC Vs RCC ReturnDocument3 pagesCost Comparison PCC Vs RCC Returndesign MridcNo ratings yet
- Break-Up: Weight Break Up and Summery Sheet Sr. No. WeightDocument4 pagesBreak-Up: Weight Break Up and Summery Sheet Sr. No. WeightSudhanshu PalNo ratings yet
- 2, Hence One Way SlabDocument6 pages2, Hence One Way Slabashn_604No ratings yet
- Design Data : AbutmentDocument55 pagesDesign Data : AbutmenttchangmaiNo ratings yet
- Bbs MNB SkewDocument17 pagesBbs MNB Skewajay kumar guptaNo ratings yet
- Saffron Consulting Engineers PVT LTDDocument5 pagesSaffron Consulting Engineers PVT LTDengineerkranthi4055No ratings yet
- NAHL EngineersDocument1 pageNAHL EngineersNikhilNo ratings yet
- Design of RCC Post-Tensioned Flat SlabsDocument6 pagesDesign of RCC Post-Tensioned Flat SlabsjayadushNo ratings yet
- RWH Drawing PDFDocument1 pageRWH Drawing PDFPiyush GargNo ratings yet
- SHaft OHTDocument2 pagesSHaft OHTManoj JaiswalNo ratings yet
- Ddf105-r0-Mks-typical Details of Road Marking - 2Document1 pageDdf105-r0-Mks-typical Details of Road Marking - 2rohith eticalaNo ratings yet
- Design of Cantilever Slab As Per Is 456 2000Document2 pagesDesign of Cantilever Slab As Per Is 456 2000dhanasekaran33% (3)
- SLRB 70Document1 pageSLRB 70Anonymous oVmxT9Kzrb100% (1)
- Electric Gate HoistsDocument23 pagesElectric Gate HoistsaselabollegalaNo ratings yet
- 13 - Irc SP 13-2022Document101 pages13 - Irc SP 13-2022pavanNo ratings yet
- Bar Bending Schedule OF Box CulvertDocument1 pageBar Bending Schedule OF Box CulvertSangram Biplab Manabendra ThakurNo ratings yet
- Pier Drawing 95+276 (P1 & P2)Document3 pagesPier Drawing 95+276 (P1 & P2)Nilay GandhiNo ratings yet
- 1X1.5x1.5 BOX CULVERT FOR-2 - LANE PDFDocument3 pages1X1.5x1.5 BOX CULVERT FOR-2 - LANE PDFbakhteyar shaikhNo ratings yet
- For Maximum Load (Normal Case) : From Staad From STAAD With ImpactDocument4 pagesFor Maximum Load (Normal Case) : From Staad From STAAD With ImpactVasu Deva Rao ChilukuriNo ratings yet
- First Floor 40X80 Option-2Document1 pageFirst Floor 40X80 Option-2Ashish SrivastavaNo ratings yet
- 5.3 Girder Design - 760mmDocument3 pages5.3 Girder Design - 760mmSantosh ZunjarNo ratings yet
- WORKING BBS - Retaining Wall.Document2 pagesWORKING BBS - Retaining Wall.Anal BiswasNo ratings yet
- Lvup 308+550 BBS PDFDocument4 pagesLvup 308+550 BBS PDFBipin SinghNo ratings yet
- Untitled 3Document1 pageUntitled 3Manupriya KapleshNo ratings yet
- 02 Nos. 10mm Thk. Plate (200 X 600) 50 NB Stiffener Plate (H)Document1 page02 Nos. 10mm Thk. Plate (200 X 600) 50 NB Stiffener Plate (H)Bilal A BarbhuiyaNo ratings yet
- Oberoi Nallah Design Report PDFDocument22 pagesOberoi Nallah Design Report PDFBilal A BarbhuiyaNo ratings yet
- Animal Under Pass - Gad-001 (2X20)Document2 pagesAnimal Under Pass - Gad-001 (2X20)CHANDAN VATSNo ratings yet
- 9.up Stream Wing & ReturnDocument8 pages9.up Stream Wing & ReturnMadhu SudhanNo ratings yet
- BAR - H - 0019-O19035-C-HP-04-DC-0019 - A-Hospital-Design of Terrace Floor SlabsDocument12 pagesBAR - H - 0019-O19035-C-HP-04-DC-0019 - A-Hospital-Design of Terrace Floor SlabsHunny VermaNo ratings yet
- Vertical Curve DesignDocument6 pagesVertical Curve DesignTarunNo ratings yet
- Flyover-1x30 m-Width2X12Document8 pagesFlyover-1x30 m-Width2X12Hemant GaikwadNo ratings yet
- Drawing (DWG)Document1 pageDrawing (DWG)Devika shettyNo ratings yet
- NCRTC: Column Schedule Column Schedule Column ScheduleDocument1 pageNCRTC: Column Schedule Column Schedule Column ScheduleParvez KhanNo ratings yet
- Residence - 03Document1 pageResidence - 03dr.davender goudNo ratings yet
- Residence - 04Document1 pageResidence - 04dr.davender goudNo ratings yet
- ResidenceDocument1 pageResidencedr.davender goudNo ratings yet
- VJA Meeting Hall Detailed EstimateDocument56 pagesVJA Meeting Hall Detailed EstimateD.V.Srinivasa Rao100% (2)
- Agriculture Building PlanDocument1 pageAgriculture Building PlanD.V.Srinivasa RaoNo ratings yet
- Old Designs ApprovedDocument14 pagesOld Designs ApprovedD.V.Srinivasa RaoNo ratings yet
- Staad ReportDocument12 pagesStaad ReportD.V.Srinivasa RaoNo ratings yet
- Design of Isolated Footing (Rf1 - 14&20) : Input DataDocument1 pageDesign of Isolated Footing (Rf1 - 14&20) : Input DataD.V.Srinivasa RaoNo ratings yet
- DPRC at Kanuru FF Plan - RevisedDocument1 pageDPRC at Kanuru FF Plan - RevisedD.V.Srinivasa RaoNo ratings yet
- You Created This PDF From An Application That Is Not Licensed To Print To Novapdf PrinterDocument1 pageYou Created This PDF From An Application That Is Not Licensed To Print To Novapdf PrinterD.V.Srinivasa RaoNo ratings yet
- RCC Drain DesignDocument1 pageRCC Drain DesignD.V.Srinivasa Rao100% (1)
- 21 Column ProformaDocument2 pages21 Column ProformaD.V.Srinivasa RaoNo ratings yet
- DPRC 1st Floor Plan RevisedDocument1 pageDPRC 1st Floor Plan RevisedD.V.Srinivasa RaoNo ratings yet
- Government of Andhrapradesh Panchayat Raj Engineering DepartmentDocument2 pagesGovernment of Andhrapradesh Panchayat Raj Engineering DepartmentD.V.Srinivasa RaoNo ratings yet
- Working Women's HostelDocument21 pagesWorking Women's HostelD.V.Srinivasa RaoNo ratings yet
- Proposals For Improvements To Rubbish Roads: S.No Mandal Grampanchayat Name of The Road LengthDocument4 pagesProposals For Improvements To Rubbish Roads: S.No Mandal Grampanchayat Name of The Road LengthD.V.Srinivasa RaoNo ratings yet
- Muslim's Shadikhana Community Hall Plan & Soil ReportDocument8 pagesMuslim's Shadikhana Community Hall Plan & Soil ReportD.V.Srinivasa RaoNo ratings yet
- D.V.Srinivasa Rao: Csi Bridge 2014, Bentley Leap Bridge Enterprise, Staad BeavaDocument5 pagesD.V.Srinivasa Rao: Csi Bridge 2014, Bentley Leap Bridge Enterprise, Staad BeavaD.V.Srinivasa RaoNo ratings yet
- Balive Bridge EstimateDocument77 pagesBalive Bridge EstimateD.V.Srinivasa Rao100% (2)
- Kankipadu Mandal AMC RecordingDocument23 pagesKankipadu Mandal AMC RecordingD.V.Srinivasa RaoNo ratings yet
- Design - Fish MarketDocument7 pagesDesign - Fish MarketD.V.Srinivasa RaoNo ratings yet
- Proformas of Heavy RainsDocument6 pagesProformas of Heavy RainsD.V.Srinivasa RaoNo ratings yet
- Detailed Report RNBDocument8 pagesDetailed Report RNBD.V.Srinivasa RaoNo ratings yet
- Design of Structure: Construction of M.M.S.Building at NarsapurDocument4 pagesDesign of Structure: Construction of M.M.S.Building at NarsapurD.V.Srinivasa RaoNo ratings yet
- Design of Typical Community HallDocument52 pagesDesign of Typical Community HallD.V.Srinivasa Rao0% (1)
- Topic 1: Relevant Regulations in Hazardous Waste ManagementDocument5 pagesTopic 1: Relevant Regulations in Hazardous Waste ManagementD.V.Srinivasa RaoNo ratings yet
- Kavity StadiumDocument21 pagesKavity StadiumD.V.Srinivasa RaoNo ratings yet
- Repairs To The Approach Road To PR Sub Division at IchapuramDocument8 pagesRepairs To The Approach Road To PR Sub Division at IchapuramD.V.Srinivasa RaoNo ratings yet
- Donkuru Bridge Repairs Work Est.Document17 pagesDonkuru Bridge Repairs Work Est.D.V.Srinivasa RaoNo ratings yet
- EGK Road To SeethampetaDocument41 pagesEGK Road To SeethampetaD.V.Srinivasa RaoNo ratings yet




