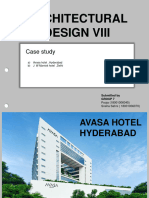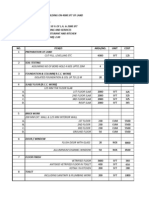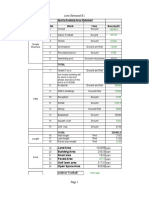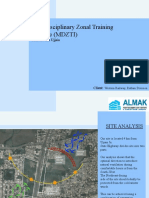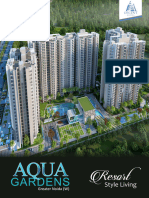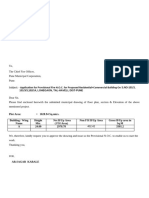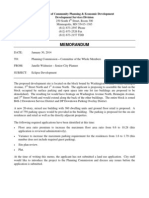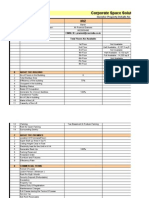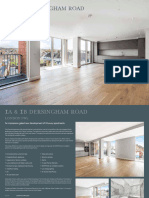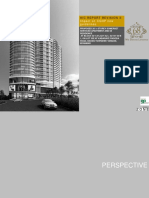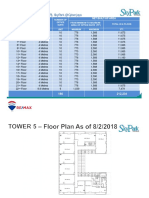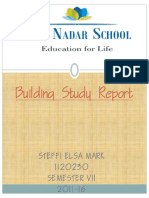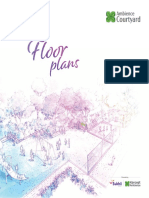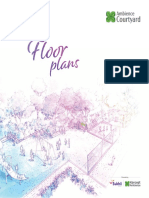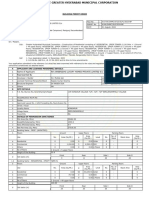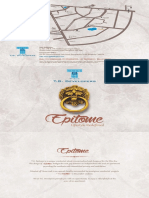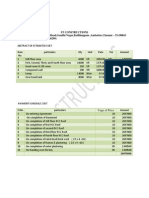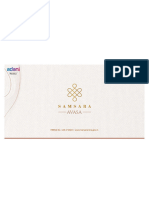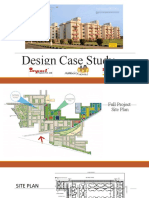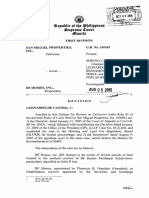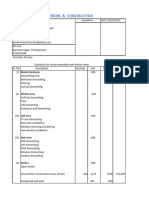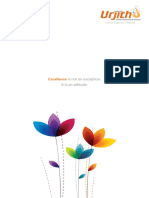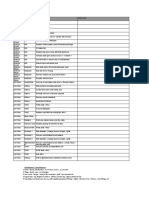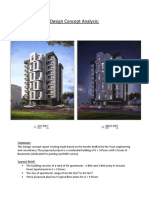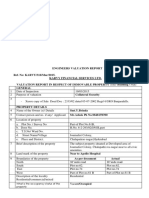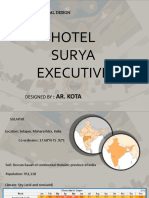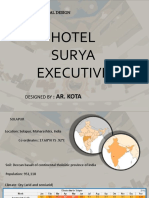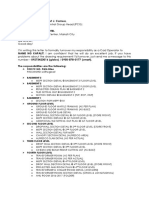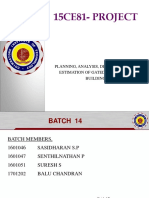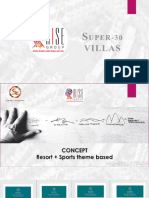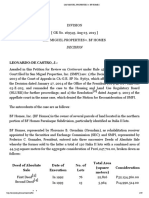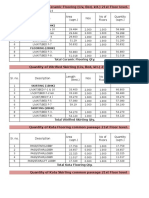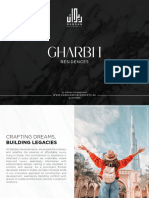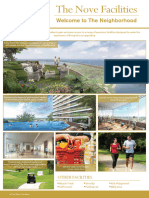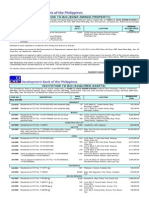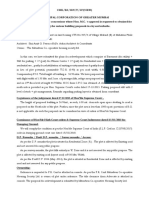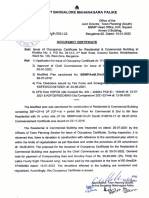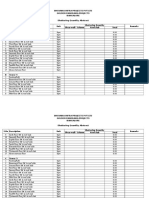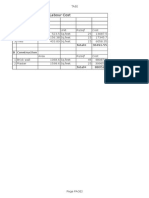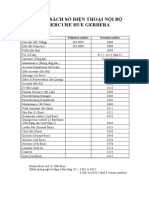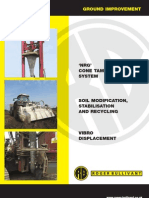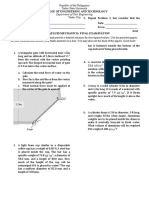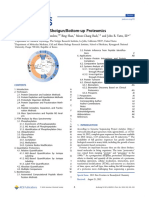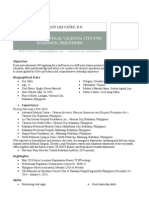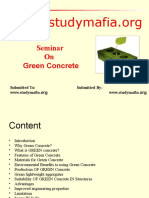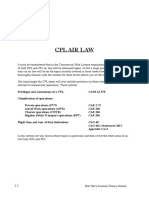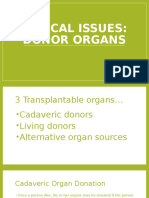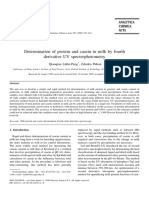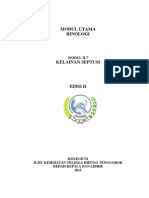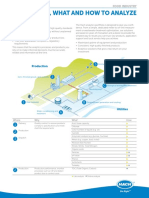0 ratings0% found this document useful (0 votes)
22 viewsAbout The Property: Project Highlights
About The Property: Project Highlights
Uploaded by
Sri-Swami SamarthThis document provides details about a hotel property called Hotel Genesis located in Mumbai, India. It is a 10 story building with a lower basement, upper basement, and ground floor containing amenities like a lobby, restaurant, and kitchen. Floors 2-6 and 8-9 contain 13 guest rooms each, while floors 7 and 10 contain 12 guest rooms. The lower basement houses mechanical equipment and a parking area, while the roof contains a swimming pool. The total built-up area is approximately 93,000 square feet on a plot of land comprising both leasehold and freehold areas totaling around 19,300 square feet.
Copyright:
© All Rights Reserved
Available Formats
Download as PDF, TXT or read online from Scribd
About The Property: Project Highlights
About The Property: Project Highlights
Uploaded by
Sri-Swami Samarth0 ratings0% found this document useful (0 votes)
22 views2 pagesThis document provides details about a hotel property called Hotel Genesis located in Mumbai, India. It is a 10 story building with a lower basement, upper basement, and ground floor containing amenities like a lobby, restaurant, and kitchen. Floors 2-6 and 8-9 contain 13 guest rooms each, while floors 7 and 10 contain 12 guest rooms. The lower basement houses mechanical equipment and a parking area, while the roof contains a swimming pool. The total built-up area is approximately 93,000 square feet on a plot of land comprising both leasehold and freehold areas totaling around 19,300 square feet.
Original Title
About the Building
Copyright
© © All Rights Reserved
Available Formats
PDF, TXT or read online from Scribd
Share this document
Did you find this document useful?
Is this content inappropriate?
This document provides details about a hotel property called Hotel Genesis located in Mumbai, India. It is a 10 story building with a lower basement, upper basement, and ground floor containing amenities like a lobby, restaurant, and kitchen. Floors 2-6 and 8-9 contain 13 guest rooms each, while floors 7 and 10 contain 12 guest rooms. The lower basement houses mechanical equipment and a parking area, while the roof contains a swimming pool. The total built-up area is approximately 93,000 square feet on a plot of land comprising both leasehold and freehold areas totaling around 19,300 square feet.
Copyright:
© All Rights Reserved
Available Formats
Download as PDF, TXT or read online from Scribd
Download as pdf or txt
0 ratings0% found this document useful (0 votes)
22 views2 pagesAbout The Property: Project Highlights
About The Property: Project Highlights
Uploaded by
Sri-Swami SamarthThis document provides details about a hotel property called Hotel Genesis located in Mumbai, India. It is a 10 story building with a lower basement, upper basement, and ground floor containing amenities like a lobby, restaurant, and kitchen. Floors 2-6 and 8-9 contain 13 guest rooms each, while floors 7 and 10 contain 12 guest rooms. The lower basement houses mechanical equipment and a parking area, while the roof contains a swimming pool. The total built-up area is approximately 93,000 square feet on a plot of land comprising both leasehold and freehold areas totaling around 19,300 square feet.
Copyright:
© All Rights Reserved
Available Formats
Download as PDF, TXT or read online from Scribd
Download as pdf or txt
You are on page 1of 2
ABOUT THE PROPERTY
Project Highlights
2 Level Basement + Ground Floor + Podium Floor, Second Floor to Ninth Floor
(Guest Room floor) + Tenth Floor (part) Building
Total Gross Built up Area of Approx 8643.69Sqm or 93038Sq.ft
Level 2 –Lower Basement of apprx 8643.69Sq.m is provided with Chiller Plant,
Hot Water plant, RO Plant, Pump Room, Water tanks and 24 Nos. of Stack car
Parking’s,etc.
Ground Floor of approx. 601.101 Sq.m having the porch, Lobby, Reception,
Waiting Lounge, Restaurant (Coffee Shop), Kitchen, etc.
Podium Floor- First Floor of approx. 639.45Sqm is having Provision of 20Nos of
Stack Car parking’s.
Second floor to sixth floor (Guest Floors) approx. 633.45 Sqm having 13 Nos of
Guest Rooms.(As per Sanctioned building plan on second floor there are 11 rooms
only. MTNL Room, PCO Room, EPBX Room has Converted into Guest Rooms to
Formed 2 more rooms)
Seventh Floor of approx. 664.95 Sqm having 12Nos of Guest Rooms.
Eight Floor of Approx 633.45Sqm having 13Nos of Guest Rooms.
Ninth Floor of approx. 356.15 Sqm Having 12 Nos of Guest Rooms.
Tenth Floor of approx. 356.15Sqm is Proposed with Restaurant/ Bar and Kitchen
But Presently Vacant and in raw Condition.
Eleventh (Terrace) Floor is provided with Swimming Pool, Overhead Water tank,
etc.
Property Address
Building Name : HOTEL GENESIS
C.T.S. No & Village : 1238, 1240,1240/1 to 3 of Village Vile Parle(East)
Plot No & Address : 320 of T.P.S. – II Situated at a junction of Nehru Road
And Play Ground Road, near Adrash petrol Pump,
Nehru Road,Vile Parle (East), Mumbai – 400 057.
Land Extend :
Entire Land Area (Lease hold + freehold) = 1799.34 Sqm (or) 19,368.56 Sq.ft
Less – Lease Hold = 366 Sqm (or) 3939.72 Sq.ft
Balance freehold Land = 1433.34 Sqm (or) 15,428.84 Sq.ft
About the Building
S.No Floor Built up Area in Sq.ft
1 Lower Basement 10314
2 Upper Basement 10314
3 Ground Floor 6469
4 First Floor (Podium) 6883
5 Second Floor 6818
6 Third Floor 6818
7 Fourth Floor 6818
8 Fifth Floor 6818
9 Sixth Floor 6818
10 Seventh Floor 7158
11 Eighth Floor 6818
12 Ninth Floor 7158
13 Tenth Floor 3834
You might also like
- Project Report On Design and Construction of A Two Story BuildingDocument23 pagesProject Report On Design and Construction of A Two Story Buildingامین الله صادقی50% (10)
- Testing & Commissioning Certificate For SPRKDocument2 pagesTesting & Commissioning Certificate For SPRKgururaj100% (3)
- Case Study Avasa and JW Marriot HotelDocument28 pagesCase Study Avasa and JW Marriot HotelSneha Sahni100% (3)
- Semi Structured Interview Questions For A Parent Handout For Psych Training 2-5-14Document6 pagesSemi Structured Interview Questions For A Parent Handout For Psych Training 2-5-14joan arreola100% (3)
- NO. Area/No. Unit CostDocument4 pagesNO. Area/No. Unit Costgharelu10No ratings yet
- Area Statement R2: Sports Academy Area Statement Sr. No Block Floor Area (SQ - FT)Document4 pagesArea Statement R2: Sports Academy Area Statement Sr. No Block Floor Area (SQ - FT)design workshopNo ratings yet
- Vatika Availability Office Spaces - July' 2019Document43 pagesVatika Availability Office Spaces - July' 2019Sachin goelNo ratings yet
- Conceptual Design Presentation - MDZTI - 23-06-2021 - R2Document93 pagesConceptual Design Presentation - MDZTI - 23-06-2021 - R2anilNo ratings yet
- Aqua BrochureDocument7 pagesAqua BrochureDipanshu GargNo ratings yet
- Case Study Presentation FileDocument74 pagesCase Study Presentation FileSangesh Raj100% (1)
- Fire NocDocument3 pagesFire NocSagar KaraleNo ratings yet
- The EclipseDocument35 pagesThe Eclipseeric_roperNo ratings yet
- Solitairian City SummaryDocument1 pageSolitairian City SummaryAnshu SinghNo ratings yet
- Corporate Space Solutions (CSS) : Investor Property Details For Lease Term A Name of The BuildingDocument14 pagesCorporate Space Solutions (CSS) : Investor Property Details For Lease Term A Name of The BuildingLajja KatwalaNo ratings yet
- Ac - Split TableDocument9 pagesAc - Split TableNornNo ratings yet
- ShareableDocument4 pagesShareableburmaportabellaNo ratings yet
- BU Area - ABC - PMRDA Area Calculation 18.10.23Document6 pagesBU Area - ABC - PMRDA Area Calculation 18.10.23Mayuri AmgaonkarNo ratings yet
- 68r&ssa Hic Submission-Rev 3Document47 pages68r&ssa Hic Submission-Rev 3Nguyen Dinh ThangNo ratings yet
- Price List: 1025 Sq. Ft. 2, 00,000Document2 pagesPrice List: 1025 Sq. Ft. 2, 00,000ajayNo ratings yet
- Skypark Floor Plan (Tower 5 & Tower 6)Document17 pagesSkypark Floor Plan (Tower 5 & Tower 6)NURAIN HANIS BINTI ARIFFNo ratings yet
- Building ReportDocument89 pagesBuilding ReportManpreet PrinceNo ratings yet
- Courtyard BrochureDocument17 pagesCourtyard BrochureLavanyaNo ratings yet
- Courtyard BrochureDocument17 pagesCourtyard BrochureLavanyaNo ratings yet
- Metrozone E Brochure v12Document28 pagesMetrozone E Brochure v12Yogaraj AlagurajNo ratings yet
- 8th RA Bill SundarpadaDocument1 page8th RA Bill SundarpadaNigamananda JenaNo ratings yet
- 1 (3)Document5 pages1 (3)Ravi KantNo ratings yet
- PMSSY, SiliguriDocument26 pagesPMSSY, SiliguriPrasenjit PaulNo ratings yet
- Aptc 190322093932Document20 pagesAptc 190322093932Eyoel Yo'otaNo ratings yet
- Joyville BrochureDocument47 pagesJoyville Brochurechiragshaini24No ratings yet
- Case Study 1 (Mall)Document57 pagesCase Study 1 (Mall)Ashutosh SinghNo ratings yet
- T.G. Epitome BroucherDocument14 pagesT.G. Epitome BroucherStacey BrooksNo ratings yet
- Estimated CostDocument1 pageEstimated CostarunspeakersNo ratings yet
- Screenshot 2024-06-02 at 12.18.17 PMDocument24 pagesScreenshot 2024-06-02 at 12.18.17 PMbhaveshvats194No ratings yet
- Apartment: Oriental ColonyDocument7 pagesApartment: Oriental Colonygitanjali niralaNo ratings yet
- Design Case StudyDocument60 pagesDesign Case StudyGurpreet Dhillon100% (2)
- San Miguel Vs BF HomesDocument31 pagesSan Miguel Vs BF HomesRodney AtibulaNo ratings yet
- Book (41) SignedDocument2 pagesBook (41) Signedpragadeeshbaskaran15No ratings yet
- Excellence: Is Not An Exception. It Is An AttitudeDocument14 pagesExcellence: Is Not An Exception. It Is An Attitudesandeep devabhaktuniNo ratings yet
- House Renovation Work Breakdown Structure Price Benchmarks KualaLumpurMalaysia 2009-10Document22 pagesHouse Renovation Work Breakdown Structure Price Benchmarks KualaLumpurMalaysia 2009-10Zhijing Eu100% (1)
- Design Concept Analysis 1Document2 pagesDesign Concept Analysis 1NaufalNo ratings yet
- bRINDA - House PDFDocument5 pagesbRINDA - House PDFsravani tNo ratings yet
- Hotel Surya Executive: Ar. KotaDocument25 pagesHotel Surya Executive: Ar. KotaRitika RituNo ratings yet
- Suryaa HotelDocument25 pagesSuryaa HotelMohamedAlaminNo ratings yet
- North Face Punning PlasterDocument3 pagesNorth Face Punning PlasterBishal PoudelNo ratings yet
- TURNOVER2019Document3 pagesTURNOVER2019Curtis Elijah MaranionNo ratings yet
- Batch 14 FinalDocument90 pagesBatch 14 FinalSenthil NathanNo ratings yet
- Rise Super 30Document30 pagesRise Super 30capableconsultantsNo ratings yet
- Leonardo de Castro, J.:: DecisionDocument39 pagesLeonardo de Castro, J.:: Decisionlaw abad raNo ratings yet
- Emami City - BrochureDocument20 pagesEmami City - BrochureKaustav PatraNo ratings yet
- 21st FLR Finishing QtyDocument32 pages21st FLR Finishing Qtysaifrehman1989No ratings yet
- GHARBI 1 BrochureDocument40 pagesGHARBI 1 Brochurekarka10No ratings yet
- Kalani Facilities & Floor Plan-LowresDocument18 pagesKalani Facilities & Floor Plan-LowresYayasanalfaathir SriwijayaNo ratings yet
- Invitation To Bid (Bank-Owned Property) : BenguetDocument2 pagesInvitation To Bid (Bank-Owned Property) : BenguetJerald LunaNo ratings yet
- Sagar Vaibhav - (Brief)Document16 pagesSagar Vaibhav - (Brief)ADESHNo ratings yet
- 781275138-24-04-2018 06-40-27$ - $arch Indicative Report 24-04-2018Document11 pages781275138-24-04-2018 06-40-27$ - $arch Indicative Report 24-04-2018Roshan JibhakateNo ratings yet
- Occupancy CertificateDocument4 pagesOccupancy Certificatejanetpascual025No ratings yet
- Shuttering SheetDocument29 pagesShuttering SheetAlOkNo ratings yet
- Case Study Saket Select CityDocument4 pagesCase Study Saket Select Cityहर्षद भारती रविंद् साठे.No ratings yet
- Dayalbagh Educational Institute: Department of Civil EngineeringDocument49 pagesDayalbagh Educational Institute: Department of Civil EngineeringRahil ArshadNo ratings yet
- Bill ManikDocument65 pagesBill ManikAnonymous Gb9LeJcINo ratings yet
- SỐ ĐIỆN THOẠI NỘI BỘDocument1 pageSỐ ĐIỆN THOẠI NỘI BỘNhuy NguyenNo ratings yet
- A Medieval Manor House Rediscovered: Excavations at Longforth Farm, Wellington, Somerset by Simon Flaherty, Phil Andrews and Matt LeiversFrom EverandA Medieval Manor House Rediscovered: Excavations at Longforth Farm, Wellington, Somerset by Simon Flaherty, Phil Andrews and Matt LeiversNo ratings yet
- Ground Improvement BrochureDocument8 pagesGround Improvement BrochureNaherullaNo ratings yet
- Fluids Final ExamDocument1 pageFluids Final ExamJoshua Jay JetomoNo ratings yet
- Shotgun & Bottom-UpDocument52 pagesShotgun & Bottom-UpDarkill JackNo ratings yet
- Resume 2 FinalDocument4 pagesResume 2 FinalDominique Lim YañezNo ratings yet
- Civil Green ConcreteDocument18 pagesCivil Green Concretesharukh88% (8)
- Part 61Document18 pagesPart 61Daniel La ForgiaNo ratings yet
- Name: Class:: A. Match The Questions With The Correct ResponsesDocument2 pagesName: Class:: A. Match The Questions With The Correct Responsesujok beNo ratings yet
- Financial Statement Analysis R I L: Assignment OnDocument19 pagesFinancial Statement Analysis R I L: Assignment OnRavi JaiswalNo ratings yet
- Старпом вопросыDocument5 pagesСтарпом вопросыДима ДмитренкоNo ratings yet
- A Proposal On Nutrient Management On RadishDocument10 pagesA Proposal On Nutrient Management On RadishKimmy YowNo ratings yet
- The Merge Between Infotech and Biotech: A Call To Revise Pharmacy Education?Document3 pagesThe Merge Between Infotech and Biotech: A Call To Revise Pharmacy Education?Castobary MunishiNo ratings yet
- ModicareDocument25 pagesModicareAmit De100% (1)
- Single Use Technologies Green Fact SheetDocument3 pagesSingle Use Technologies Green Fact SheetCampaign MediaNo ratings yet
- Acrydur 522 ENG US 21 10 2018Document3 pagesAcrydur 522 ENG US 21 10 2018Volkmar LullNo ratings yet
- Organ Donor IssuesDocument19 pagesOrgan Donor IssuesdoraemonNo ratings yet
- Widjojo Adi PrakosoDocument6 pagesWidjojo Adi PrakosoHartojo siahaanNo ratings yet
- Holocasut Research Paper Experiments MJR EditsDocument14 pagesHolocasut Research Paper Experiments MJR EditsMaddie RoeNo ratings yet
- Byd Tang 2021 User ManualDocument218 pagesByd Tang 2021 User ManualJesus Alberto Amado QuirogaNo ratings yet
- Comparison of Life Insurance ProductsDocument4 pagesComparison of Life Insurance ProductsPrithvi NathNo ratings yet
- Petrosh Alexandria ResumeDocument2 pagesPetrosh Alexandria Resumeapi-482844883No ratings yet
- Determination of Protein and Casein in Milk by Fourth Derivative UV SpectrophotometryDocument8 pagesDetermination of Protein and Casein in Milk by Fourth Derivative UV SpectrophotometryRidhwan JuniargaNo ratings yet
- Modul Rinologi - 7. Kelainan SeptumDocument33 pagesModul Rinologi - 7. Kelainan SeptumPutri DamayantiNo ratings yet
- Report On Integration of Gad Concepts in The Different Learning Areas S.Y. 2020-2021Document3 pagesReport On Integration of Gad Concepts in The Different Learning Areas S.Y. 2020-2021Irine IrineNo ratings yet
- English HKSI LE Paper 12 Pass Paper Question Bank (QB)Document10 pagesEnglish HKSI LE Paper 12 Pass Paper Question Bank (QB)Tsz Ngong KoNo ratings yet
- Sisa Klor InsituDocument2 pagesSisa Klor Insituangesty prawidyasariNo ratings yet
- Mission 2022 INSIGHTS DAILY CURRENT AFFAIRS PIB SUMMARY - 23 November 2021Document15 pagesMission 2022 INSIGHTS DAILY CURRENT AFFAIRS PIB SUMMARY - 23 November 2021SoulNo ratings yet
- A Guide To Managing Box Gum Grassy WoodlandsDocument156 pagesA Guide To Managing Box Gum Grassy WoodlandsDavid Carr100% (1)
- AHLAEmergency Preparedness ChecklistDocument44 pagesAHLAEmergency Preparedness ChecklistsuwandiNo ratings yet


