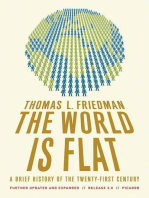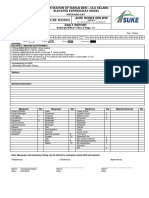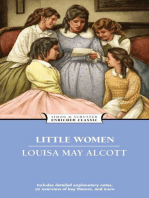0 ratings0% found this document useful (0 votes)
27 viewsB3 P8 Rebar
B3 P8 Rebar
Uploaded by
KumaResan SubramaniamCopyright:
© All Rights Reserved
Available Formats
Download as PDF or read online from Scribd
B3 P8 Rebar
B3 P8 Rebar
Uploaded by
KumaResan Subramaniam0 ratings0% found this document useful (0 votes)
27 views2 pagesOriginal Title
B3-P8-rebar
Copyright
© © All Rights Reserved
Available Formats
PDF or read online from Scribd
Share this document
Did you find this document useful?
Is this content inappropriate?
Copyright:
© All Rights Reserved
Available Formats
Download as PDF or read online from Scribd
Download as pdf
0 ratings0% found this document useful (0 votes)
27 views2 pagesB3 P8 Rebar
B3 P8 Rebar
Uploaded by
KumaResan SubramaniamCopyright:
© All Rights Reserved
Available Formats
Download as PDF or read online from Scribd
Download as pdf
You are on page 1of 2
on
CHECKLIST FOR METAL / MODULAR SCAFFOLDING
42
‘Main Gontractor: ACE WoPks 9B
Project! SURG Cay
Site Rog. Now
‘Scaffolding Information:
cocato:.M622-83 “PE... one. wan ravingno: 1B! LF p6/ecet/olw
(Fetrto sit avout plan)
6.0m
High : Lift x Width .. Bay
Type nna _ rmodularframedtibe) Materialia. BED ance Mmelused eS
£5 /bn138/ 8%}
vapenton to ES | Gere oes
6] Ten Yes Ne rarer
T [FOUNDATION
a |Scatfolds erected on firm ground
'b |Scaffolds not endangered by open excavation
2 |SOLEPLATES
[Proper soloplates used
IBASEPLATES
JALIGNMENT OF SCAFFOLD COMPONENT
lstandard or frame vertical
[Ledger and transom levelled
»
ScarrOLD COMPONENT CONNECTOR.
Standard comected ented wh he 3
soo
» [Peo stated al vera ins baton oes won
6 [HORIZONTAL BRACING ORLACINS
a
a
a
IProper baseplates fited to all standard or leg of scaffolds | ~~
v
“
-
[At every 5 lift of frame or modular scaffold to bot!
}& outer
7 [TIE BACK
a {at every 2 lin or every tloor starting from the base
|Space not more than 3 bays or 7.6 meters apart
lwhichaver Is lesser
manner
8 FOOT - TIE
Foal - tes fitted to both inner and outer standards
‘9 WORKING PLATFORM
[Continuos working platform at construction level
solated viorking platforms are provided with proper
|auardrals and securely fastened in postion
40 [Berricade to open sides of building
v
a
¢ \epace no further than one bay from the end, ina stagered | 7
v
v
uw
Y
Scanned with CamScanner
Tem Yes | No Remarks
Scaffold erecled one Miuabove the top most construction | | |
level
412 | GUARDRAIL “
|Guardrall are fitted and connected to standard
19] TORSION CABLE (\t required by design)
\rensioned torsion cable at every eantlaver bracket N/A
14|DEBRIS NET
[Debris net to be erected to prevent partials and debris,
lcistadged from scaffold falling on to the public access
LADDER
|Ledder aro secured to the scaffold atthe top and bottom
TEMPORARY STRUCTURE
INo scaffold is connected to a temporary structure
PROFESSIONAL ENGINEER'S DRAWING
|Soaffold are erected strclly in accordance to the
[Professional Engineer's Drawing
SCAFFOLD COMPONENT
[Scaffold components and ftings showing no sign of
ldetertoration
[Al tings are tighton and undamaged
|All components and fittings are fixed, secured and placed
in position
HOUSEKEEPING
|Working platfrom, access ways and landing claerad ctf
lany obstruction, loose objects and tripping haz
| Scaffolding free from debris, unused formwork,
icomponent and etc.
ISIGNAGE
Suitable signage/tags are place at appropriate ionation
18
16
7
Nc a
NS
ony.
Tel & Fax No.
68000 Ampang, Selanaer| 5
“ei 09-92651861 Fax: 03 82001881"
Co! Project Manager
| Safety and Heath otter
Scanned with CamScanner
You might also like
- The Subtle Art of Not Giving a F*ck: A Counterintuitive Approach to Living a Good LifeFrom EverandThe Subtle Art of Not Giving a F*ck: A Counterintuitive Approach to Living a Good LifeRating: 4 out of 5 stars4/5 (5940)
- The Gifts of Imperfection: Let Go of Who You Think You're Supposed to Be and Embrace Who You AreFrom EverandThe Gifts of Imperfection: Let Go of Who You Think You're Supposed to Be and Embrace Who You AreRating: 4 out of 5 stars4/5 (1108)
- Never Split the Difference: Negotiating As If Your Life Depended On ItFrom EverandNever Split the Difference: Negotiating As If Your Life Depended On ItRating: 4.5 out of 5 stars4.5/5 (886)
- Grit: The Power of Passion and PerseveranceFrom EverandGrit: The Power of Passion and PerseveranceRating: 4 out of 5 stars4/5 (598)
- Hidden Figures: The American Dream and the Untold Story of the Black Women Mathematicians Who Helped Win the Space RaceFrom EverandHidden Figures: The American Dream and the Untold Story of the Black Women Mathematicians Who Helped Win the Space RaceRating: 4 out of 5 stars4/5 (925)
- Shoe Dog: A Memoir by the Creator of NikeFrom EverandShoe Dog: A Memoir by the Creator of NikeRating: 4.5 out of 5 stars4.5/5 (545)
- The Hard Thing About Hard Things: Building a Business When There Are No Easy AnswersFrom EverandThe Hard Thing About Hard Things: Building a Business When There Are No Easy AnswersRating: 4.5 out of 5 stars4.5/5 (354)
- Elon Musk: Tesla, SpaceX, and the Quest for a Fantastic FutureFrom EverandElon Musk: Tesla, SpaceX, and the Quest for a Fantastic FutureRating: 4.5 out of 5 stars4.5/5 (476)
- Her Body and Other Parties: StoriesFrom EverandHer Body and Other Parties: StoriesRating: 4 out of 5 stars4/5 (831)
- The Emperor of All Maladies: A Biography of CancerFrom EverandThe Emperor of All Maladies: A Biography of CancerRating: 4.5 out of 5 stars4.5/5 (274)
- The World Is Flat 3.0: A Brief History of the Twenty-first CenturyFrom EverandThe World Is Flat 3.0: A Brief History of the Twenty-first CenturyRating: 3.5 out of 5 stars3.5/5 (2272)
- The Yellow House: A Memoir (2019 National Book Award Winner)From EverandThe Yellow House: A Memoir (2019 National Book Award Winner)Rating: 4 out of 5 stars4/5 (99)
- The Little Book of Hygge: Danish Secrets to Happy LivingFrom EverandThe Little Book of Hygge: Danish Secrets to Happy LivingRating: 3.5 out of 5 stars3.5/5 (419)
- Devil in the Grove: Thurgood Marshall, the Groveland Boys, and the Dawn of a New AmericaFrom EverandDevil in the Grove: Thurgood Marshall, the Groveland Boys, and the Dawn of a New AmericaRating: 4.5 out of 5 stars4.5/5 (270)
- The Sympathizer: A Novel (Pulitzer Prize for Fiction)From EverandThe Sympathizer: A Novel (Pulitzer Prize for Fiction)Rating: 4.5 out of 5 stars4.5/5 (122)
- Team of Rivals: The Political Genius of Abraham LincolnFrom EverandTeam of Rivals: The Political Genius of Abraham LincolnRating: 4.5 out of 5 stars4.5/5 (235)
- A Heartbreaking Work Of Staggering Genius: A Memoir Based on a True StoryFrom EverandA Heartbreaking Work Of Staggering Genius: A Memoir Based on a True StoryRating: 3.5 out of 5 stars3.5/5 (232)
- On Fire: The (Burning) Case for a Green New DealFrom EverandOn Fire: The (Burning) Case for a Green New DealRating: 4 out of 5 stars4/5 (75)
- The Unwinding: An Inner History of the New AmericaFrom EverandThe Unwinding: An Inner History of the New AmericaRating: 4 out of 5 stars4/5 (45)
- A151948 Technical Paper IbsDocument14 pagesA151948 Technical Paper IbsKumaResan SubramaniamNo ratings yet
- Penyerahan Dan Penilaian TugasanDocument3 pagesPenyerahan Dan Penilaian TugasanKumaResan SubramaniamNo ratings yet
- Experiment 1 (2) Title: - Heat Treatment and Hardness of MetalsDocument2 pagesExperiment 1 (2) Title: - Heat Treatment and Hardness of MetalsKumaResan SubramaniamNo ratings yet
- Daily Report: Privatisation of Sungai Besi - Ulu Kelang Elevated Expressway (Suke)Document1 pageDaily Report: Privatisation of Sungai Besi - Ulu Kelang Elevated Expressway (Suke)KumaResan SubramaniamNo ratings yet
- Daily Report: Privatisation of Sungai Besi - Ulu Kelang Elevated Expressway (Suke)Document1 pageDaily Report: Privatisation of Sungai Besi - Ulu Kelang Elevated Expressway (Suke)KumaResan SubramaniamNo ratings yet
- Project and Facility ManagementDocument26 pagesProject and Facility ManagementKumaResan SubramaniamNo ratings yet
- Daily Report: Privatisation of Sungai Besi - Ulu Kelang Elevated Expressway (Suke)Document1 pageDaily Report: Privatisation of Sungai Besi - Ulu Kelang Elevated Expressway (Suke)KumaResan SubramaniamNo ratings yet
- Daily Report: Privatisation of Sungai Besi - Ulu Kelang Elevated Expressway (Suke)Document1 pageDaily Report: Privatisation of Sungai Besi - Ulu Kelang Elevated Expressway (Suke)KumaResan SubramaniamNo ratings yet
- Daily Report: Privatisation of Sungai Besi - Ulu Kelang Elevated Expressway (Suke)Document1 pageDaily Report: Privatisation of Sungai Besi - Ulu Kelang Elevated Expressway (Suke)KumaResan SubramaniamNo ratings yet
- Daily Report: Privatisation of Sungai Besi - Ulu Kelang Elevated Expressway (Suke)Document1 pageDaily Report: Privatisation of Sungai Besi - Ulu Kelang Elevated Expressway (Suke)KumaResan SubramaniamNo ratings yet
- Daily Report: Privatisation of Sungai Besi - Ulu Kelang Elevated Expressway (Suke)Document1 pageDaily Report: Privatisation of Sungai Besi - Ulu Kelang Elevated Expressway (Suke)KumaResan SubramaniamNo ratings yet
- Kkkh3254 Kejuruteraan Lebuhraya (Highway Engineering) : Tutorial 5 (Chapter 19)Document1 pageKkkh3254 Kejuruteraan Lebuhraya (Highway Engineering) : Tutorial 5 (Chapter 19)KumaResan SubramaniamNo ratings yet
- Daily Report: Privatisation of Sungai Besi - Ulu Kelang Elevated Expressway (Suke)Document1 pageDaily Report: Privatisation of Sungai Besi - Ulu Kelang Elevated Expressway (Suke)KumaResan SubramaniamNo ratings yet
- Daily Report: Privatisation of Sungai Besi - Ulu Kelang Elevated Expressway (Suke)Document1 pageDaily Report: Privatisation of Sungai Besi - Ulu Kelang Elevated Expressway (Suke)KumaResan SubramaniamNo ratings yet
- Daily Report: Privatisation of Sungai Besi - Ulu Kelang Elevated Expressway (Suke)Document1 pageDaily Report: Privatisation of Sungai Besi - Ulu Kelang Elevated Expressway (Suke)KumaResan SubramaniamNo ratings yet
- Daily Report: Privatisation of Sungai Besi - Ulu Kelang Elevated Expressway (Suke)Document1 pageDaily Report: Privatisation of Sungai Besi - Ulu Kelang Elevated Expressway (Suke)KumaResan SubramaniamNo ratings yet
- PRIMAFlex BrochureDocument4 pagesPRIMAFlex BrochureKumaResan SubramaniamNo ratings yet
- Designed By: Date: Checked By: Date: Approved By: Date: Jobno: Title: Date: Sheet No.: of C A L C U L A T I O N S Output Pyramid ConsultancyDocument1 pageDesigned By: Date: Checked By: Date: Approved By: Date: Jobno: Title: Date: Sheet No.: of C A L C U L A T I O N S Output Pyramid ConsultancyKumaResan SubramaniamNo ratings yet
- Kkkh3254 Kejuruteraan Lebuhraya (Highway Engineering) : Tutorial 5 (Chapter 19)Document1 pageKkkh3254 Kejuruteraan Lebuhraya (Highway Engineering) : Tutorial 5 (Chapter 19)KumaResan SubramaniamNo ratings yet
- Malaysian Centre For Geospatial Data Infrastructure (Macgdi) 4Th November 2015Document4 pagesMalaysian Centre For Geospatial Data Infrastructure (Macgdi) 4Th November 2015KumaResan SubramaniamNo ratings yet
- Homework # 2: 1. Draw The Thiessen Polygon Below and Calculate Mean Areal Rainfall For The Watershed BelowDocument3 pagesHomework # 2: 1. Draw The Thiessen Polygon Below and Calculate Mean Areal Rainfall For The Watershed BelowKumaResan SubramaniamNo ratings yet
- Kkkh3254 Kejuruteraan Lebuhraya (Highway Engineering) : Tutorial 5 (Chapter 19)Document1 pageKkkh3254 Kejuruteraan Lebuhraya (Highway Engineering) : Tutorial 5 (Chapter 19)KumaResan SubramaniamNo ratings yet
- Table Uk2Document8 pagesTable Uk2KumaResan SubramaniamNo ratings yet
- KKKH3153 GeotechnicsDocument5 pagesKKKH3153 GeotechnicsKumaResan SubramaniamNo ratings yet
- AutoCAD Was Derived From A Program Called InteractDocument19 pagesAutoCAD Was Derived From A Program Called InteractKumaResan SubramaniamNo ratings yet

































































