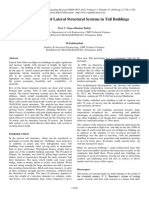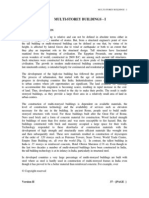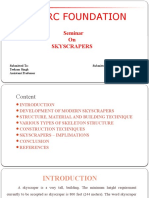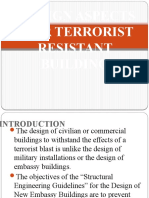Portfolio Skyscraper
Portfolio Skyscraper
Uploaded by
vicaCopyright:
Available Formats
Portfolio Skyscraper
Portfolio Skyscraper
Uploaded by
vicaCopyright
Available Formats
Share this document
Did you find this document useful?
Is this content inappropriate?
Copyright:
Available Formats
Portfolio Skyscraper
Portfolio Skyscraper
Uploaded by
vicaCopyright:
Available Formats
Skyscraper
A skyscraper is a large continuously habitable building having multiple floors. Modern
sources currently define skyscrapers as being at least 100 metres or 150 metres in height, though
there is no universally accepted definition. Historically, the term first referred to buildings with
between 10 and 20 stories when these types of buildings began to be constructed in the 1880s.
[3]
Skyscrapers may host offices, hotels, residential spaces, and retail spaces.
One common feature of skyscrapers is having a steel framework that supports curtain walls.
These curtain walls either bear on the framework below or are suspended from the framework
above, rather than resting on load-bearing walls of conventional construction. Some early
skyscrapers have a steel frame that enables the construction of load-bearing walls taller than of
those made of reinforced concrete.
Modern skyscrapers' walls are not load-bearing, and most skyscrapers are characterised by
large surface areas of windows made possible by steel frames and curtain walls. However,
skyscrapers can have curtain walls that mimic conventional walls with a small surface area of
windows. Modern skyscrapers often have a tubular structure, and are designed to act like a
hollow cylinder to resist wind, seismic, and other lateral loads. To appear slenderer, allow less wind
exposure and transmit more daylight to the ground, many skyscrapers have a design with setbacks,
which in some cases is also structurally required.
The design and construction of skyscrapers involves creating safe, habitable spaces in very
tall buildings. The buildings must support their weight, resist wind and earthquakes, and protect
occupants from fire. Yet they must also be conveniently accessible, even on the upper floors, and
provide utilities and a comfortable climate for the occupants. The problems posed in skyscraper
design are considered among the most complex encountered given the balances required
between economics, engineering, and construction management.
The concept of a skyscraper is a product of the industrialized age, made possible by
cheap fossil fuel derived energy and industrially refined raw materials such as steel and concrete.
The construction of skyscrapers was enabled by steel frame construction that surpassed brick and
mortar construction starting at the end of the 19th century and finally surpassing it in the 20th
century together with reinforced concrete construction as the price of steel decreased and labour
costs increased.
The steel frames become inefficient and uneconomic for supertall buildings as usable floor
space is reduced for progressively larger supporting columns. Since about 1960, tubular designs
have been used for high rises. This reduces the usage of material (more efficient in economic terms
– Willis Tower uses a third less steel than the Empire State Building) yet allows greater height. It
allows fewer interior columns, and so creates more usable floor space. It further enables buildings to
take on various shapes.
Advances in construction techniques have allowed skyscrapers to narrow in width, while
increasing in height. Some of these new techniques include mass dampers to reduce vibrations and
swaying, and gaps to allow air to pass through, reducing wind shear.
Vocabulary
framework- a supporting structure around which something can be built
curtain walls- is an outer covering of a building in which the outer walls are non-structural,
utilized only to keep the weather out and the occupants in.
load-bearing walls- is a wall that is an active structural element of a building, which holds the
weight of the elements above it, by conducting its weight to a foundation structure below it.
steel frame- is a building technique with a "skeleton frame" of vertical steel columns and
horizontal I-beams
reinforced concrete- is a composite material in which concrete's relatively low tensile
strength and ductility are compensated for by the inclusion of reinforcement having higher tensile
strength or ductility
tubular structure-is a system where, to resist lateral loads (wind, seismic, impact), a building
is designed to act like a hollow cylinder, cantilevered perpendicular to the ground.
setbacks- is a step-like recession in a wall
fossil fuel-is a fuel formed by natural processes, such as anaerobic decomposition of buried
dead organisms, containing organic molecules originating in ancient photosynthesis that release
energy in combustion.
Verbs
to damper mass - to reduce the amplitude of mechanical vibrations
to sway -a rhythmical movement from side to side.
Summery
A skyscraper is a large continuously habitable building having multiple floors. Modern
sources currently define skyscrapers as being at least 100 metres. One common feature of
skyscrapers is having a steel framework that supports curtain walls. These curtain walls either bear
on the framework below or are suspended from the framework above, rather than resting on load-
bearing walls of conventional construction. Some early skyscrapers have a steel frame that enables
the construction of load-bearing walls taller than of those made of reinforced concrete. Modern
skyscrapers often have a tubular structure, and are designed to act like a hollow cylinder to resist
wind, seismic, and other lateral loads. To appear slenderer, allow less wind exposure and transmit
more daylight to the ground, many skyscrapers have a design with setbacks, which in some cases is
also structurally required. The design and construction of skyscrapers involves creating safe,
habitable spaces in very tall buildings. The buildings must support their weight, resist wind and
earthquakes, and protect occupants from fire. Yet they must also be conveniently accessible, even
on the upper floors, and provide utilities and a comfortable climate for the occupants. The problems
posed in skyscraper design are considered among the most complex encountered given the
balances required between economics, engineering, and construction management.
You might also like
- B 787 ManualDocument32 pagesB 787 Manualtolin43050% (2)
- DOS-AND-DONTS-FOR-Work ImmersionDocument19 pagesDOS-AND-DONTS-FOR-Work ImmersionAleyah Pionne100% (2)
- Hurt Feelings ReportDocument1 pageHurt Feelings ReportPaul QuillenNo ratings yet
- Usability Testing Recruitment BriefDocument3 pagesUsability Testing Recruitment BriefObjective Digital UXNo ratings yet
- High-Rise BuildingDocument14 pagesHigh-Rise BuildingChristina VallesNo ratings yet
- 6.2 Geodesic Structure and High Rise Structural SystemDocument17 pages6.2 Geodesic Structure and High Rise Structural SystemrealcemackenzieNo ratings yet
- SkyscraperDocument12 pagesSkyscraperMatei SilviuNo ratings yet
- A Curtain Wall System Is An Outer Covering of A Building in Which The Outer Walls Are NonDocument23 pagesA Curtain Wall System Is An Outer Covering of A Building in Which The Outer Walls Are Nonbisrat meseretNo ratings yet
- Basic Design Considerations: Shear WallsDocument5 pagesBasic Design Considerations: Shear WallsSabling DritzcNo ratings yet
- Bundled Tube SystemDocument8 pagesBundled Tube SystemAnonymous hykndtNo ratings yet
- N5E30 Lesson 2Document62 pagesN5E30 Lesson 2sukwanNo ratings yet
- Civil SkyscrapersDocument35 pagesCivil SkyscrapersABHISEKH JUYALNo ratings yet
- Load Bearing Wall and Tubular StructuresDocument15 pagesLoad Bearing Wall and Tubular StructuresAhtisham UsmaniNo ratings yet
- Analysis & Design of A C+G+10 Storey RCC Frame Building For A Medical CollegeDocument57 pagesAnalysis & Design of A C+G+10 Storey RCC Frame Building For A Medical CollegeASIF ALINo ratings yet
- Rigid, Core, BracedDocument15 pagesRigid, Core, BracedCaryll Soliven Buenaluz100% (4)
- Assignment No: 2: Design of High Rise BuildingsDocument31 pagesAssignment No: 2: Design of High Rise Buildingsmanpreet kaurNo ratings yet
- Dynamic Interrelationshipbetweenthe Evolutionof Structural Systemsand Façade Designin Tall Buildings Fromthe Home Insurance Buildingin Chicagotothe PresentDocument16 pagesDynamic Interrelationshipbetweenthe Evolutionof Structural Systemsand Façade Designin Tall Buildings Fromthe Home Insurance Buildingin Chicagotothe PresentVinay GoyalNo ratings yet
- Chapter - 1: 1.1 High-Rise BuildingDocument74 pagesChapter - 1: 1.1 High-Rise BuildingShyamNo ratings yet
- Advance Building Construction 1: Long Span StructuresDocument6 pagesAdvance Building Construction 1: Long Span StructuresMayur KotechaNo ratings yet
- Curtain Wall: From Wikipedia, The Free EncyclopediaDocument10 pagesCurtain Wall: From Wikipedia, The Free Encyclopediaar1janiNo ratings yet
- Structural Forms in Building StructuresDocument4 pagesStructural Forms in Building StructuresALFINA THOMASNo ratings yet
- SkyscrapersDocument24 pagesSkyscrapersAdhirath PatelNo ratings yet
- Ijaerv13n15 06Document17 pagesIjaerv13n15 06rithy khouyNo ratings yet
- ARCH6021 LB44 2201838746 Indira Jihan Shafira-UTSDocument25 pagesARCH6021 LB44 2201838746 Indira Jihan Shafira-UTSindirajsfNo ratings yet
- Bracing System in BuildingDocument23 pagesBracing System in BuildingSouhard MatreNo ratings yet
- Multi-Storied BuildingsDocument17 pagesMulti-Storied BuildingsfareedaziziNo ratings yet
- Theory of Structures PDFDocument5 pagesTheory of Structures PDFbhushrutiNo ratings yet
- Form Active Structure System SSPDDocument10 pagesForm Active Structure System SSPDviosparks100% (2)
- Why The Tower Fell by Ian Paul Bos PDFDocument3 pagesWhy The Tower Fell by Ian Paul Bos PDFIan paul BosNo ratings yet
- Shell Roof ConsDocument4 pagesShell Roof ConsOkafor VictorNo ratings yet
- Comparative Study On RCC Structure With and Without Shear WallDocument26 pagesComparative Study On RCC Structure With and Without Shear WallTare Er Kshitij0% (1)
- Burj Khalifa, Dubai - Currently The World's Tallest Man Made Structure, The Burj Khalifa Stands at 829.8m. Using ADocument5 pagesBurj Khalifa, Dubai - Currently The World's Tallest Man Made Structure, The Burj Khalifa Stands at 829.8m. Using AClaire EngbinoNo ratings yet
- Arh II Engl 3 2011 12, CavicDocument10 pagesArh II Engl 3 2011 12, CavicnostrodamusNo ratings yet
- Ogunbode BLD Construction Handout 2Document14 pagesOgunbode BLD Construction Handout 2Viktor AniNo ratings yet
- Check This Link Pre-Engineered BuildingDocument10 pagesCheck This Link Pre-Engineered BuildingMaricar Grace GaculaNo ratings yet
- Use ofDocument5 pagesUse ofSalahuddin ShaikhNo ratings yet
- High Rise BuildingsDocument33 pagesHigh Rise BuildingsrenukaNo ratings yet
- Design Multi Storey BuildingsDocument18 pagesDesign Multi Storey Buildingsardikurniawan100% (1)
- Solutions Question BankDocument4 pagesSolutions Question BankShiwangi NagoriNo ratings yet
- Assignment-1: Skyscraper, A Very Tall Multistoried Building. The Name First Came Into Use During TheDocument12 pagesAssignment-1: Skyscraper, A Very Tall Multistoried Building. The Name First Came Into Use During TheSimran KashyapNo ratings yet
- Assignment No - 5: A B C D eDocument4 pagesAssignment No - 5: A B C D eIshita BhardwajNo ratings yet
- Design of High-Rise Buildings - Past Present and FutureDocument15 pagesDesign of High-Rise Buildings - Past Present and FutureWilliam AstudilloNo ratings yet
- Structural Systems in High-Rise Buildings: Karthik.S A-9021 S9 B.ArchDocument25 pagesStructural Systems in High-Rise Buildings: Karthik.S A-9021 S9 B.ArchPheakdey100% (2)
- PGCM 42Document11 pagesPGCM 42Joe Ps33% (3)
- Saga of The Half-Timbered Skyscraper: What Does Half-Timbered Construction Have To Do With The Chicago Frame?Document20 pagesSaga of The Half-Timbered Skyscraper: What Does Half-Timbered Construction Have To Do With The Chicago Frame?langenbachNo ratings yet
- Civil SkyscrapersDocument18 pagesCivil SkyscrapersKrishna MittalNo ratings yet
- Written Report On SkyscrapersDocument41 pagesWritten Report On SkyscrapersDon LapusNo ratings yet
- Design Elements RoofDocument2 pagesDesign Elements Roofcrizel100% (1)
- Long Span RoofDocument18 pagesLong Span RoofMysti Metin MesinaNo ratings yet
- Curtain WallDocument10 pagesCurtain WallAnvita SanganiNo ratings yet
- Understanding The Art and Science of Tower DesignDocument2 pagesUnderstanding The Art and Science of Tower DesigndilchathahaiNo ratings yet
- New Microsoft Office Word DocumentDocument2 pagesNew Microsoft Office Word Documentfahew20921No ratings yet
- Design Aspects For Terrorist Resistant BuildingsDocument48 pagesDesign Aspects For Terrorist Resistant Buildingssanthu256100% (2)
- Skyscrapers v2Document5 pagesSkyscrapers v2nato_kmqNo ratings yet
- A4 Black N WhiteDocument12 pagesA4 Black N WhiteApoorv KalraNo ratings yet
- ARCHABArch68898rSTRrAP - High Rise BuildingDocument20 pagesARCHABArch68898rSTRrAP - High Rise BuildingAditiNo ratings yet
- Building SuperstructureDocument76 pagesBuilding Superstructurehamnahrico100% (21)
- Ardesign8 - Villanueva, Michael John R - rsw-mt-01Document36 pagesArdesign8 - Villanueva, Michael John R - rsw-mt-01Michael John VillanuevaNo ratings yet
- Elvis and OnitshaDocument21 pagesElvis and OnitshaWilfred NnadiNo ratings yet
- BTECH 5 RSWDocument17 pagesBTECH 5 RSWSEAN ELVIN DIGMANNo ratings yet
- Introduction of FrameDocument8 pagesIntroduction of FrameTricia GonzalesNo ratings yet
- Vertical Bellevue Washington: Architecture Above A Boomburg SkylineFrom EverandVertical Bellevue Washington: Architecture Above A Boomburg SkylineNo ratings yet
- Building Landmarks - Bridges, Tunnels and Buildings - Architecture and Design | Children's Engineering BooksFrom EverandBuilding Landmarks - Bridges, Tunnels and Buildings - Architecture and Design | Children's Engineering BooksNo ratings yet
- CS:APP3e Guide To Y86-64 Processor Simulators: Write BackDocument13 pagesCS:APP3e Guide To Y86-64 Processor Simulators: Write BackPerryShopsNo ratings yet
- 8d36f237-261e-4b55-8093-5972c4c592ddDocument694 pages8d36f237-261e-4b55-8093-5972c4c592ddjohndawn87No ratings yet
- 994-0152 G500 Substation Gateway Instruction Manual V280 R0Document119 pages994-0152 G500 Substation Gateway Instruction Manual V280 R0VuiLênNàoNo ratings yet
- Designing Accurate Data-Entry Procedures: Systems Analysis and Design Kendall & Kendall Sixth EditionDocument51 pagesDesigning Accurate Data-Entry Procedures: Systems Analysis and Design Kendall & Kendall Sixth Editionkhaled_ghrbiaNo ratings yet
- Bellows Pocket PatternDocument10 pagesBellows Pocket PatternmaniraptorNo ratings yet
- Family Law Study Notes 2018Document7 pagesFamily Law Study Notes 2018Scooby JayNo ratings yet
- Very Very Final ThesisDocument56 pagesVery Very Final ThesisRhea Jumawan MagallanesNo ratings yet
- The Sicas Electronic Interlocking enDocument6 pagesThe Sicas Electronic Interlocking enIgor BlanariNo ratings yet
- Visual Programming-Ministry PDFDocument85 pagesVisual Programming-Ministry PDFmonica jumaNo ratings yet
- Partes - MCF Global Parts3Document3 pagesPartes - MCF Global Parts3roberto.valenzuelaNo ratings yet
- Mental Healt Assessment Website SynopsisDocument20 pagesMental Healt Assessment Website Synopsisshishir6418No ratings yet
- Project Report - ISADocument58 pagesProject Report - ISAChartered AccountantNo ratings yet
- Objective: (12 Jan 2017 To Till Date) Roles & ResponsibilitiesDocument2 pagesObjective: (12 Jan 2017 To Till Date) Roles & Responsibilitiesarpit yadavNo ratings yet
- C7 Petroleum EngineDocument4 pagesC7 Petroleum Engineavinash_1229No ratings yet
- SL No. What/Problems Who/Responsible: Action Points of Brainstorming Outcomes Fci GroupDocument4 pagesSL No. What/Problems Who/Responsible: Action Points of Brainstorming Outcomes Fci GroupRadwan RahatNo ratings yet
- Sem V-MRU-CD0-301-Booklet-1Document76 pagesSem V-MRU-CD0-301-Booklet-1DeepakNo ratings yet
- Course Drill String Design and Optimization - DSDDocument2 pagesCourse Drill String Design and Optimization - DSDShodji MabungaNo ratings yet
- City Commerce Academy: Prac Tice Mater IalDocument17 pagesCity Commerce Academy: Prac Tice Mater IalSmit MungraNo ratings yet
- Diameter Protocol Explained S6a S6d (MME SGSN - HSS)Document1 pageDiameter Protocol Explained S6a S6d (MME SGSN - HSS)TitusNo ratings yet
- Contract Execution ProcessDocument3 pagesContract Execution Processdeepshika guptaNo ratings yet
- Etap Csi New Specification TemplateDocument13 pagesEtap Csi New Specification Templaterambliagusti5No ratings yet
- Hydac Accessories - CatalogDocument68 pagesHydac Accessories - CatalogQualidade1 viaNo ratings yet
- Digital Signal Processing A Modern IntroductionDocument519 pagesDigital Signal Processing A Modern IntroductionArham Fawwaz100% (1)
- Continued Fraction - WikipediaDocument20 pagesContinued Fraction - Wikipediaanonymous sNo ratings yet
- SQL Query File Prog.Document8,920 pagesSQL Query File Prog.leo17.passNo ratings yet
- Ficha McquayDocument1 pageFicha McquayEsteban MerinoNo ratings yet

























































































