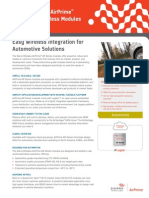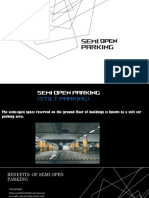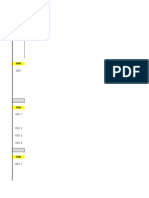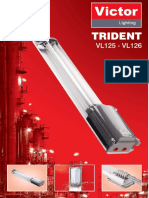Topdeck Modular Car Parks: Featuring Speed-Build Technology
Topdeck Modular Car Parks: Featuring Speed-Build Technology
Uploaded by
claudobaCopyright:
Available Formats
Topdeck Modular Car Parks: Featuring Speed-Build Technology
Topdeck Modular Car Parks: Featuring Speed-Build Technology
Uploaded by
claudobaOriginal Title
Copyright
Available Formats
Share this document
Did you find this document useful?
Is this content inappropriate?
Copyright:
Available Formats
Topdeck Modular Car Parks: Featuring Speed-Build Technology
Topdeck Modular Car Parks: Featuring Speed-Build Technology
Uploaded by
claudobaCopyright:
Available Formats
TopDeck Modular Car Parks
FEATURING SPEED-BUILD TECHNOLOGY
100 spaces in 5 days *
TopDeck Modular Car Parks can be
the answer to your parking problem.
By incorporating Speed-Build Technology a TopDeck Car park can be erected over the top
of your existing car park in a matter of days to increase your parking capacity by between
80% and 100% (typically).
Disruption to existing parking is minimised and can often be partially or even
wholly maintained during the short build period.
Demountable and relocatable construction.
Cost effective solution to your parking problem.
based on standard modules
*
and installation
PAGE 2 TOPDECK MODULAR CAR PARKS FEATURING SPEED-BUILD TECHNOLOGY
TOPDECK MODULAR CAR PARKS FEATURING SPEED-BUILD TECHNOLOGY PAGE 3
Speed-Build Technology
TopDeck Car Parks have been designed incorporating many examples of Speed-Build
Technology to enable installation to take days not months.
Modular design - for fast, consistent erection.
No Foundations - if site conditions are suitable.
Screw Pile Foundations - for rapid installation if foundations are required.
Pre-Finished Anti-Skid Decks - for rapid commissioning and a quick handover.
Automatic Lane Markings - rubber seals between modules visually delineate parking bays.
Access lanes identified by colour of deck coating.
No Wet Trades On Site - to save drying times and to avoid weather dependency.
Plug & Play Electrics - for fast installation of accessories such as lighting and CCTV.
Integral Safety Barriers - pre-fitted and independently tested to BS6399.
Modular Ramps and Stairs - for rapid attachment to parking modules.
Optional Speed-Build Cladding - where required.
De-mountable for Future Proof Investment
If the ability to demount the car park in the future is required and re-assemble it elsewhere,
then height adjustable columns are used to allow for variations in the terrain. This is very useful
where the total development of your site over the next few years has not been finalised.
Off Site Construction
Modules are built in our Newport factory and the water resistant,
anti-skid, grit-coat surface is also factory applied and the safety
barriers are pre-installed. The hinged columns are incorporated
where required for structural integrity with maximum
accessibility. Manufacturing systems to BS EN ISO 9002 and
galvanising to BS EN ISO 1461:1994 ensure quality control.
The units are delivered to site in a ‘flat pack’ state for rapid
assembly as each unit is securely attached to the previous one.
The hinged columns are swung into place and locked down.
PAGE 4 TOPDECK MODULAR CAR PARKS FEATURING SPEED-BUILD TECHNOLOGY
Innovative Design
The patented, innovative design of TopDeck Car Parks meets all relevant building regulations
and standards, even when used as a temporary structure. The flexibility of the system
allows TopDeck to be used on awkward shaped sites or where access is restricted without
compromising existing facilities. Ramps are located for optimised traffic flow and stairs for
pedestrian safety.
Modular Construction
A TopDeck Car Park consists of a series of standard or bespoke modules in a carefully
optimised layout that maximises the potential for your site. In theory there is no minimum
or maximum number of parking spaces in a TopDeck Car Park but typically they are
between 70 and 700 spaces. Standard modules are 16 metres long comprising two
opposing parking bays at 2.4 m x 4.8 m separated by a 6 m access way.
TOPDECK MODULAR CAR PARKS FEATURING SPEED-BUILD TECHNOLOGY PAGE 5
Integral Safety Barriers
Our sister company Berry Systems are market leaders in car park barriers and their expertise
has been employed to design the integral safety barriers that not only meet the requirements
of BS 6399 but also the latest recommendations from the Institute of Civil Engineers and the
Institution of Structural Engineers.
The Flexi-Panel barriers are delivered to site attached by hinges at the base only and can be
quickly swung upright and locked into position. They also provide an immediate ‘working at
height’ safety to perimeter edges – aiding the overall speed of build.
PAGE 6 TOPDECK MODULAR CAR PARKS FEATURING SPEED-BUILD TECHNOLOGY
Modular Ramps and Stairs
Ramp units are self adjusting to the terrain and allow for gradients between 1:7 and 1:10.
The system always employs 1:12 transition modules at the top and bottom to avoid the
danger of cars grounding. The anti-skid, grit-coat deck surface also includes a grip enhancing,
chevron pattern on the ramps. Pedestrian access is normally provided by DDA compliant,
single lift, stair modules that are quickly bolted into place. When required, pedestrian access
ramps can be fitted to allow wheelchair access to the upper deck.
TOPDECK MODULAR CAR PARKS FEATURING SPEED-BUILD TECHNOLOGY PAGE 7
External Facade
A number of options are available for the external facade
of the car park. These enable TopDeck installations to
harmonize with local styles, corporate colours and/or
planning requirements. Assistance can be given with
planning applications.
Barrier Panels
The Flexi-Panel safety barriers can incorporate infill panels
of wire mesh, arco grating, or perforated sheet. They can be
powder coated to any RAL colour and perforated panels can
incorporate logos or other designs or even screen printing.
Cladding
Where architectural or planning considerations require full or
partial cladding to the car park, this can be included as part
of the TopDeck design and installation. An extensive range of
cladding choices can be specified.
PAGE 8 TOPDECK MODULAR CAR PARKS FEATURING SPEED-BUILD TECHNOLOGY
Gabions
Where retaining walls or lower deck cladding is
required, Gabions are a popular choice and are
available with a wide range of infills.
Steelwork Coating
The main galvanized structure can be coated to any RAL
colour if required to match surrounding buildings, for
corporate image or to increase the general aesthetical
appearance of the parking deck.
Typical applications of colour are to perimeter columns,
perimeter edge beams and vehicle impact barrier systems
to enhance external aesthetical appearance. Coating the
main deck beams on the underside of the structure can
also be carried out if required.
TOPDECK MODULAR CAR PARKS FEATURING SPEED-BUILD TECHNOLOGY PAGE 9
Lighting
The design and layout of the external and under deck lighting
comply with “Dark Skies” (open area only) criteria limiting upward
lighting and give an even balance across the site to eliminate
any poorly lit shadowed areas.
Final specification of average and minimum LUX levels, together
with emergency lighting, need to be agreed with the client to
determine the required light fittings and wiring.
To enhance the demountable concept of the Speed-Build deck, lighting is provided as
standard in a ‘Plug & Play’ design unless requested otherwise.
Options for zonal switching of lighting, movement sensors, etc, to reduce
electrical consumption should also be considered at the design stage.
Lighting – Lower Deck
This is typically via self-contained galvanized steel trunkings,
busbar or similar systems.
Lighting – Upper Deck
Working in conjunction with our sister
company, Mallatite Ltd, we can provide a
range of different lighting columns to suit
almost any requirement. Mallatite’s range of
Superflex columns provides a hinged lighting
column which allows maintenance of the light fitting to
be carried out safely at deck level.
PAGE 10 TOPDECK MODULAR CAR PARKS FEATURING SPEED-BUILD TECHNOLOGY
Rainwater Management
The standard Speed-Build deck units are installed
providing a 1:50 gradient across the length of the
deck for rainwater run-off. Our deck surface is a resin
based industry standard waterproofing system
providing both water resistance and required slip
resistant values.
As a minimum, suitable rubber profile joints and
underside guttering is adopted between each deck
unit to contain potential water ingress.
Additional rainwater collection guttering systems can be
added to the perimeter of the deck, together with internal deck
joints where the system is installed ‘back to back’.
Appropriate down piping can be connected to the guttering systems, normally located
within the column sections for protection, to disperse water at ground level.
Lightning Conduction
Lightning conduction is normally provided through
provision of earthing rods and copper tapes connected
to the structure at required locations via the columns.
A fully detailed conductivity assessment is carried out to
the installed structure to ensure compliance to
BS6651 : 1999 (Protection of structures against lightning).
Structural steel column.
Plastic inspection pit.
B bond connection
to steelwork.
GL
Rod to tape clamp.
Foundation
PVC sheathed copper
conductor.
Copperbond
earth electrode.
TOPDECK MODULAR CAR PARKS FEATURING SPEED-BUILD TECHNOLOGY PAGE 11
3 Phases of Planning
and Design
The planning and design of a TopDeck installation is typically in three
phases. Phases One and Two are provided free of charge.
Phase 1
The initial concept is developed including a draft
layout from satellite photography.
Phase 2
Either from provision of suitable CAD layout drawings of your site, or an initial site
measure visit, a fully detailed CAD plan with elevations can be produced. This is normally
deemed to be sufficient if a planning application is required.
Phase 3
A full ground investigation report allows the design to be finalised and
3D Site Modelling to be produced. Optional site laser scanning for full
“walk through” virtual images is also available.
Finance Options
TopDeck Car parks are to be purchased only.
Project Management
Not only will TopDeck install the car park in conformity with all relevant standards and
regulations (including health and safety), but can also co-ordinate and project manage
other activities. This could include the installation of CCTV, fire and smoke detection
systems, pay and display equipment, etc. Please contact us for further details.
PAGE 12 TOPDECK MODULAR CAR PARKS FEATURING SPEED-BUILD TECHNOLOGY
Foundations
The need for and choice of foundations will vary depending on whether the TopDeck
installation is demountable or permanent considered in conjunction with the local
ground conditions. Thorough ground investigations are carried out to determine precise
requirements and to ensure that currently installed services and drainage are not disrupted.
TopDeck employs the services of independent structural engineers to carry out any Site
Investigation reports and provide our client with recommendations as to the suitability of
existing ground conditions and any required foundation detail.
Foundation Options
Demountable Permanent
(Adjustable Columns) (Fixed Columns)
Base Plate only X
Concrete Pad or Strip X X
Screw Pile X X
Pile Foundation X
Base Plates
Frequently, foundations are not required for demountable installations where the ground
conditions are suitable. Columns can be sited on base plates over most surfaces including
tarmac, concrete, landscaping and even compacted hard core. Regular inspections ensure
correct adjustment of column heights.
Concrete Pads or Strip
For permanent installations, or where ground conditions
dictate, a simple concrete pad or strip is installed to
prevent subsidence
Screw Pile Foundations
Where a more substantial foundation is required or as an
alternative to concrete, Screw Pile foundations are used
for quiet, speedy installation.
Pile Foundations
In a very few cases traditional pile foundations may be
required because of challenging ground conditions.
TOPDECK MODULAR CAR PARKS FEATURING SPEED-BUILD TECHNOLOGY PAGE 13
Site Specific Traffic Flow Marking
Individual parking bays are pre-marked on TopDeck modules
but additional traffic flow markings can be applied on site.
Access Control
Swing arm barriers, height restrictors, speed ramps
and traffic lights can all be supplied, many from the
range of our sister company Berry Systems.
Signage
Almost any form of Traffic or other signs can be supplied.
Column Protection
Impact protection jackets are available in a wide range
of colours to protect columns in vulnerable areas.
Lifts
Powered lifts are available to provide disabled access
to the upper deck or for people with prams, push chairs or
shopping trolleys.
CCTV
CCTV systems can be fitted, if required, to customer’s
specification.
PAGE 14 TOPDECK MODULAR CAR PARKS FEATURING SPEED-BUILD TECHNOLOGY
Technical Specification
The car park structure comprises standard modular deck units with columns typically spaced
at 2.4m/4.8m or 7.2m centres.
Typical deck unit layout includes for 2.4mx4.8m parking bays, c/w a 6m driving aisle.
Minimum height clearance to underside of beams below deck is 2.2m.
No internal bracing to main deck spans.
Deck parking structure is manufactured from a steel frame and deck system, with a resin
based grit coated surface, providing slip resistance value of 45 in both wet and dry conditions.
Ramps are provided either in nominal 1:7 or 1:10 gradient with 1:12 transitions at both the
top and bottom connection points. Again finished with a resin based grit coated surface,
providing slip resistance values of 60 in both wet and dry conditions.
Staircases are fully DDA compliant
Structural Standards
Structural design loads have been designed as a minimum
criteria in BS6399.
Dead load = 1.5kN/m2
Live load = 2.5kN/m2
Snow drift/Wind load = BS6399
Column impact – the structural frame carries
all imposed loads on removal of any column
to reduce the risk of any column failure due
to impact from a vehicle below.
Design complies to the structural fire
requirements outlined in
National standard for steelwork design
BS5950 Part 8 : 2003)
European standard for steel design
(BS EN 1993-1-2)
Perimeter vehicle impact barrier, c/w anti-climb handrail and
balustrade, designed to meet the requirements of BS6399 and ISE 2002
recommendations
Standard finish to main structural components – Hot dip Galvanising to BS EN ISO 1461
Emergency lighting to BS5266 pt 1 1988 where requested.
Lightning Protection to BS6651:1999 (Protection of structures against lightning)
TOPDECK MODULAR CAR PARKS FEATURING SPEED-BUILD TECHNOLOGY PAGE 15
Who Are TopDeck?
TopDeck Parking was formed by Hill & Smith plc in
2007 to develop the market for modular car parks.
The group has a turnover of over £420,000,000 and
has unrivalled expertise in transport infrastructure.
Facilities are principally based in the UK, France, USA, Thailand and China. Many of the
group companies are market leaders in their fields and include, amongst others:
Hill & Smith Ltd highway safety barriers
Berry Systems car park and industrial safety barriers
Varley & Gulliver Ltd integrated bridge parapet solutions
Asset International Ltd vehicle restraint systems and galvanized steel structures
Brifen wire rope safety systems
Mallatite Ltd lighting columns, traffic signals and sign posts
TechSpan route guidance and information systems
CA Traffic intelligent traffic information systems
Weholite water management solutions
Redman Fisher Engineering Ltd steel and aluminium flooring, platforms and gantries
Joseph Ash Ltd galvanising
The expertise and experience of all these companies has helped to create TopDeck Parking
and the financial stability of the Hill and Smith Group provides confidence and security.
Springvale Business & Industrial Park
Bilston, Wolverhampton, WV14 0QL.
Tel 01902 499400 Fax 01902 494080
Web www.topdeckparking.co.uk
Email info@topdeckparking.co.uk
You might also like
- 93.0.970 PTD-BNWAS-Panel-R1.11Document52 pages93.0.970 PTD-BNWAS-Panel-R1.11Ralph FranzoiNo ratings yet
- Multi-Storey Concrete Car Parks: A Guide To Design and ConstructionDocument20 pagesMulti-Storey Concrete Car Parks: A Guide To Design and ConstructionipostkastNo ratings yet
- A Guide To The Lighting of Car ParksDocument12 pagesA Guide To The Lighting of Car ParksTanConWag100% (6)
- Sierra Wireless AirPrime AR Series Automotive Wireless ModulesDocument2 pagesSierra Wireless AirPrime AR Series Automotive Wireless ModulesnghtlghtNo ratings yet
- GN Roof&TrussDocument4 pagesGN Roof&TrussKhairul Salleh BaharudinNo ratings yet
- Lighting Techniques LabDocument22 pagesLighting Techniques Labapi-477227067No ratings yet
- Kingspan Car Park Brochure 012018 UK EN LRDocument4 pagesKingspan Car Park Brochure 012018 UK EN LRjotjackNo ratings yet
- 2.4 Area of DevelopmentDocument7 pages2.4 Area of DevelopmentMassofia MANo ratings yet
- From An Urban Perspective (LSP)Document3 pagesFrom An Urban Perspective (LSP)Noor AthirahNo ratings yet
- Skyline CustomerCommunication 2017-02 enDocument2 pagesSkyline CustomerCommunication 2017-02 encarlo castanedaNo ratings yet
- Design Recommendations For Multi Storey and Underground Car ParksDocument4 pagesDesign Recommendations For Multi Storey and Underground Car ParkshossamNo ratings yet
- SATECH Catalog US PDFDocument36 pagesSATECH Catalog US PDFcarlosmandopintoNo ratings yet
- DC Ddesign PrinciplesDocument10 pagesDC Ddesign PrinciplesMikeNo ratings yet
- COL334974Document16 pagesCOL334974efrain bulaNo ratings yet
- Sika - B Car Park BrochureDocument15 pagesSika - B Car Park BrochureO SNo ratings yet
- DXS Engineering SDN BHDDocument12 pagesDXS Engineering SDN BHDSabri JamilNo ratings yet
- Attributes of Good Car Park DesignDocument30 pagesAttributes of Good Car Park DesignRiza ArceñoNo ratings yet
- CatalogoSatech ENG FULLDocument38 pagesCatalogoSatech ENG FULLAmy AdamsNo ratings yet
- Semi Open ParkingDocument11 pagesSemi Open ParkingMEMES WORLDNo ratings yet
- Sika Solutions Parking StructuresDocument36 pagesSika Solutions Parking StructuresMariela TrickovikNo ratings yet
- Multi Storey Car ParksDocument6 pagesMulti Storey Car ParksRifat Türkkan0% (1)
- Bespoke Modular White PaperDocument10 pagesBespoke Modular White PaperIr AyenNo ratings yet
- Flowcrete Asia Car Park Line Marker Diagram November 2018Document2 pagesFlowcrete Asia Car Park Line Marker Diagram November 2018helen dagondonNo ratings yet
- Car PArking ConceptsDocument18 pagesCar PArking ConceptsAbhijit BhavsarNo ratings yet
- Demag Wheel Range: Reliable Series-Produced Components For Travel Units With Wheel Loads Up To 60 TDocument20 pagesDemag Wheel Range: Reliable Series-Produced Components For Travel Units With Wheel Loads Up To 60 TAmazonas ManutençãoNo ratings yet
- Research AdaDocument23 pagesResearch AdaRon BatacNo ratings yet
- Multy Storey CarparksDocument20 pagesMulty Storey Carparksfritzstrobl100% (2)
- RCS Rail Climbing System: The Universal Climbing Construction Kit For Safe Working at Great HeightsDocument80 pagesRCS Rail Climbing System: The Universal Climbing Construction Kit For Safe Working at Great HeightsSampath Kumar KandasamyNo ratings yet
- Sky DeckDocument44 pagesSky DeckEyob YimerNo ratings yet
- Park Cad 2018Document4 pagesPark Cad 2018María Verástegui de la Cruz0% (1)
- Safety and Functionality ..................................................................... 183Document26 pagesSafety and Functionality ..................................................................... 183Anorld WalkerNo ratings yet
- 8803 CS Systems Brochure - EN 1 PDFDocument20 pages8803 CS Systems Brochure - EN 1 PDFAnonymous jW9BkgbQmENo ratings yet
- IJIRT155596_PAPERDocument6 pagesIJIRT155596_PAPERmanoj gosaviNo ratings yet
- McGraw-Edison Park-King Series Brochure 1986Document10 pagesMcGraw-Edison Park-King Series Brochure 1986Alan MastersNo ratings yet
- Flowcrete Deckshield Brochure 2023Document10 pagesFlowcrete Deckshield Brochure 2023nblinoNo ratings yet
- DemagDocument20 pagesDemagPajserchinaNo ratings yet
- Doka - Bridge FormworkDocument108 pagesDoka - Bridge Formworkkukesold100% (2)
- Solar Catalogue Final - 221214 - 084721Document21 pagesSolar Catalogue Final - 221214 - 084721deri mardiNo ratings yet
- Perfectpark BrochureDocument16 pagesPerfectpark BrochureEmily OngNo ratings yet
- Transportation Portfolio by Sapa Building System - ENDocument26 pagesTransportation Portfolio by Sapa Building System - ENSapa Building SystemNo ratings yet
- Airport Business Park-SpecificationsDocument20 pagesAirport Business Park-SpecificationsAnirban BhattacharyaNo ratings yet
- 6702101165Document7 pages6702101165edark2009No ratings yet
- Automated ParkingDocument2 pagesAutomated ParkingAsif AhmedNo ratings yet
- Research On A Multi-Story Car ParkDocument11 pagesResearch On A Multi-Story Car ParkAnna Mendoza0% (1)
- Early Production Facilities PL Web PDFDocument4 pagesEarly Production Facilities PL Web PDFClaudio GimenezNo ratings yet
- Offices Portfolio by Sapa Building System - ENDocument37 pagesOffices Portfolio by Sapa Building System - ENSapa Building SystemNo ratings yet
- Sustainable Solutions With Lightweight Components: Alcan Composite StructuresDocument4 pagesSustainable Solutions With Lightweight Components: Alcan Composite StructuresSigrid von ManitiusNo ratings yet
- Excerpts From Boise Parking Structure Design GuidelinesDocument32 pagesExcerpts From Boise Parking Structure Design GuidelinesU Zaw Naing OoNo ratings yet
- Automated Parking Systems: Parking With A SmileDocument23 pagesAutomated Parking Systems: Parking With A SmiledoelNo ratings yet
- TORO™ TH663i: Safer. Stronger. SmarterDocument16 pagesTORO™ TH663i: Safer. Stronger. SmarterAlexey KolmakovNo ratings yet
- Detailed DesignInstallationDocument30 pagesDetailed DesignInstallationm greeniusNo ratings yet
- 46 09 Saw Carpark SolutionsDocument4 pages46 09 Saw Carpark SolutionsabobeedoNo ratings yet
- Parking Garage Design GuidelinesDocument17 pagesParking Garage Design GuidelinesCarlos Benjamin BCNo ratings yet
- Pages from 24-1-8 哪吒用户中心-海外版手册 part 2Document38 pagesPages from 24-1-8 哪吒用户中心-海外版手册 part 2Mohd Shamsul SalamNo ratings yet
- Car Park DesignDocument16 pagesCar Park Designtvijayaraja100% (9)
- GOLDBECK Multi-Storey Car ParksDocument18 pagesGOLDBECK Multi-Storey Car ParksSamuel ShimNo ratings yet
- bespoke-access-platforms_in-fs_indDocument4 pagesbespoke-access-platforms_in-fs_indkailashNo ratings yet
- Bollards - BrochureDocument6 pagesBollards - BrochureM Jamal SUltanNo ratings yet
- CSM Fleet Solutions BrochureDocument8 pagesCSM Fleet Solutions BrochureAlberto BarrazaNo ratings yet
- Trailer Park Guide PDFDocument26 pagesTrailer Park Guide PDFjoetodd_jtNo ratings yet
- Security Fencing Range: Quick Reference GuideDocument17 pagesSecurity Fencing Range: Quick Reference GuideMohammad SaleemNo ratings yet
- Lighting Design PrintDocument3 pagesLighting Design PrintChristy JosephNo ratings yet
- SF8&SF50Document29 pagesSF8&SF50ansonchongNo ratings yet
- Restaurant Atmosphere and DesignDocument7 pagesRestaurant Atmosphere and DesignTesda CACSNo ratings yet
- Basic Design Theory 2019Document17 pagesBasic Design Theory 2019abhiramjj4No ratings yet
- Street GlowDocument32 pagesStreet GlowDalton KellyNo ratings yet
- Basic ElumTools For Interior and Exterior Lighting Training Outline 2024Document2 pagesBasic ElumTools For Interior and Exterior Lighting Training Outline 2024Anis BounaslaNo ratings yet
- BA310MET Manual Parte2Document6 pagesBA310MET Manual Parte2LESO IndustrialNo ratings yet
- Westinghouse Lighting Price List Quadro-Liner 5 Pack Incandescent & Mercury Roadway 1-66Document2 pagesWestinghouse Lighting Price List Quadro-Liner 5 Pack Incandescent & Mercury Roadway 1-66Alan MastersNo ratings yet
- Planning Eduacational Campuses: Reported By: Orillo, Jaymar Porlay, Maretsham Bsa 4-ADocument38 pagesPlanning Eduacational Campuses: Reported By: Orillo, Jaymar Porlay, Maretsham Bsa 4-AMariz PorlayNo ratings yet
- Minel-Schereder - Katalog 2020 PDFDocument296 pagesMinel-Schereder - Katalog 2020 PDFSoultechLoveNo ratings yet
- CMYK Color CodeDocument20 pagesCMYK Color CodeOdbayar100% (1)
- XerophiliaDocument126 pagesXerophiliaalexxyzNo ratings yet
- Do Car LED Lights Cause CancerDocument3 pagesDo Car LED Lights Cause CancerTalha Mahmood ChowdhuryNo ratings yet
- Lightning SystemsDocument13 pagesLightning SystemsNimayaNo ratings yet
- DLP Price List 19-04-2021Document6 pagesDLP Price List 19-04-2021sandip_lulekar2760No ratings yet
- Schwabe 2010Document27 pagesSchwabe 2010giorgis072No ratings yet
- UNIT-4 Illumination FundamentalsDocument8 pagesUNIT-4 Illumination FundamentalsDilip TheLipNo ratings yet
- Presentation Group 2 (Roll 3,7,11,14,15,16)Document130 pagesPresentation Group 2 (Roll 3,7,11,14,15,16)rocker arpanNo ratings yet
- ArbuDocument3 pagesArbuFrank Louie MendozaNo ratings yet
- 02 - Bu 3Document59 pages02 - Bu 3V KiersNo ratings yet
- Chapter - 2 Notes (IBE)Document27 pagesChapter - 2 Notes (IBE)rajatvyas2004No ratings yet
- BOQ For Electrical WorksDocument27 pagesBOQ For Electrical WorksBhupendra Pratap SinghNo ratings yet
- Street Lights ThesisDocument5 pagesStreet Lights Thesisaflnoexvofebaf100% (2)
- Sustainable DesignDocument22 pagesSustainable DesignGufran StreetballNo ratings yet
- Dyeing Fault .Document22 pagesDyeing Fault .alimamit43100% (1)
- 003 - Get Color Code DescriptionDocument29 pages003 - Get Color Code Descriptionchavanroshan43No ratings yet
- Datasheet PJUTS Integrated 15 WDocument1 pageDatasheet PJUTS Integrated 15 WCNP WEBNo ratings yet
- Trident Vl125 Vl126Document4 pagesTrident Vl125 Vl126Misty StewartNo ratings yet

























































































