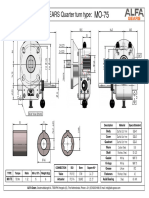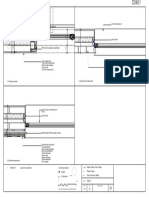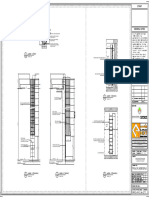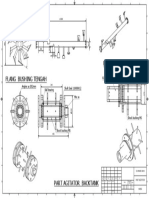University of Salerno Department of Civil Engineering: Design of Steel Structures
University of Salerno Department of Civil Engineering: Design of Steel Structures
Uploaded by
Massimo LatourCopyright:
Available Formats
University of Salerno Department of Civil Engineering: Design of Steel Structures
University of Salerno Department of Civil Engineering: Design of Steel Structures
Uploaded by
Massimo LatourOriginal Description:
Original Title
Copyright
Available Formats
Share this document
Did you find this document useful?
Is this content inappropriate?
Copyright:
Available Formats
University of Salerno Department of Civil Engineering: Design of Steel Structures
University of Salerno Department of Civil Engineering: Design of Steel Structures
Uploaded by
Massimo LatourCopyright:
Available Formats
DETAIL A
Plane view Lateral view Front view
1. Column base joint
Gusset plate
Base column
HE 450 M
S275
Bracing member
Stiffeners S275
139,7X12,5
Column base plate
thickness 65 mm Anchor bolts
S275 Grouting diameter 33 mm
thickness 35 mm
953
75
Concrete 30/37
154
Washer
612
154
154
Shear lug
HE 120 B
S275
75
75 170 288 170 170 80
2. Gusset plate Front view
Base column
S275
HE 450 B UNIVERSITY OF SALERNO
Hinge zone Bracing member
Department of Civil Engineering
thickness 2t S275 Master Programme in Civil Engineering
139,7x12,5
Design of Steel Structures
Gusset plate A.A. 2019/2020
thickness 34 mm
Design and verification of a steel building
A=510
Stiffener
=4
91
.5
70 1 Concentrically braced frame
=2
Lb
2 Detail A: Column base joint and gusset plate
Lgph=40
3 Floor plan and cross section of the slab
Concrete 30/37
4 Detail B: Secondary to primary beam joint
B=305
STUDENT: PROFESSORS:
de la Pena, Amparo
matr. 0622101154
Prof. Ing. Vincenzo Piluso
Prof. Ing. Massimo Latour
2
You might also like
- Drawing Screw Conveyor Ø750Document1 pageDrawing Screw Conveyor Ø750T. Masykur Al Qaedy0% (1)
- Proposed Bullnose & GutterDocument2 pagesProposed Bullnose & GuttertimoteomichaelmarkNo ratings yet
- SD 25x25 (10Bot+8Mid+6Mid) XDocument1 pageSD 25x25 (10Bot+8Mid+6Mid) XRendihNo ratings yet
- Tiang PJU Oktagonal H-06M SP (Bottom 160mm) Sock 2 Inch RevDocument1 pageTiang PJU Oktagonal H-06M SP (Bottom 160mm) Sock 2 Inch Revkusnadi st100% (1)
- Back Elevation Side Elevation: KitchenDocument1 pageBack Elevation Side Elevation: KitchenOarata SedikeNo ratings yet
- Tumbler Steam Jacketed Kettle Section: ManholeDocument1 pageTumbler Steam Jacketed Kettle Section: ManholeDhee SulvitechNo ratings yet
- E000381 DatasheetDocument1 pageE000381 DatasheetSankalp AwasthiNo ratings yet
- Project For Title North: AP 12 0L AP 10 3Document1 pageProject For Title North: AP 12 0L AP 10 3Larissa GreenleesNo ratings yet
- Casis Kilang Tabu KT-CS-00: Bujang SambilanDocument2 pagesCasis Kilang Tabu KT-CS-00: Bujang SambilanDwi Sakti PutraNo ratings yet
- Self-Drilling Dowel: Steel and AluminumDocument6 pagesSelf-Drilling Dowel: Steel and AluminumLucas SeñaNo ratings yet
- HANGER BEARING 250-ModelDocument1 pageHANGER BEARING 250-ModelZulfiandi RyanNo ratings yet
- Batch Mixer Skid Details 001280 - Rev1Document1 pageBatch Mixer Skid Details 001280 - Rev1kiranvar13No ratings yet
- STV Fgte BR 082017 UkDocument8 pagesSTV Fgte BR 082017 UkphilNo ratings yet
- Heat Exchanger 521.49Document1 pageHeat Exchanger 521.49dejanpecicNo ratings yet
- Series Fastparts A4 LoDocument115 pagesSeries Fastparts A4 Loeasyvision1No ratings yet
- A705 - Typical Cat Ladder DetailsDocument1 pageA705 - Typical Cat Ladder DetailsØwięs MØhãmmedNo ratings yet
- ICBAM FT FR-sidney.Document2 pagesICBAM FT FR-sidney.Mohammed MAAROUFNo ratings yet
- Vacono Aluminium Covers: ZENTRALL FTER-0,2m /2ft CENTER VENT-0,2m /2ftDocument1 pageVacono Aluminium Covers: ZENTRALL FTER-0,2m /2ft CENTER VENT-0,2m /2ftDejan Deki MaticNo ratings yet
- Quant PDFDocument7 pagesQuant PDFGamor Wonie SharonNo ratings yet
- Ohe - TTCDocument1 pageOhe - TTCRAHUL RAUSHANNo ratings yet
- SERIE 80M20 - 2C: Wing Style ComponentsDocument8 pagesSERIE 80M20 - 2C: Wing Style ComponentsflytorahulNo ratings yet
- 6CTA8.3 - (D) M - Silencer Installation DrawingDocument1 page6CTA8.3 - (D) M - Silencer Installation DrawingabdullahaljafarieNo ratings yet
- Typical Drain CS-DRAINDocument1 pageTypical Drain CS-DRAINbijendraNo ratings yet
- Sketch 1Document1 pageSketch 1Hariprasad CNo ratings yet
- Solidworks MockUp DrawingDocument7 pagesSolidworks MockUp DrawingPANDU RADITYANo ratings yet
- Armstrong Close-Coupled Pump (Monobloc)Document4 pagesArmstrong Close-Coupled Pump (Monobloc)rijothomasv777100% (1)
- Bead Bending MachinesDocument1 pageBead Bending Machinesrah maNo ratings yet
- E5 NorthDocument1 pageE5 Northjohn.lopezNo ratings yet
- Assembly 1Document21 pagesAssembly 1MOHIT PANTNo ratings yet
- Ø14 On 170 PCD K Salt Reactor Housing (Qty-3 Nos)Document1 pageØ14 On 170 PCD K Salt Reactor Housing (Qty-3 Nos)Ankur SinghNo ratings yet
- Kerb Wall Detail Kerb Wall Detail Section - 1 Compound WallDocument1 pageKerb Wall Detail Kerb Wall Detail Section - 1 Compound WallMMNo ratings yet
- Metal: Garden ScreenDocument3 pagesMetal: Garden Screenmelissade08No ratings yet
- 47XU F Gate CraneFS DS 1021 p103Document1 page47XU F Gate CraneFS DS 1021 p103Alexander HuamanNo ratings yet
- Entrance-Rc DetailsDocument1 pageEntrance-Rc DetailsLeonard MwangokaNo ratings yet
- Final Sheet-Model - PDF 1Document1 pageFinal Sheet-Model - PDF 1Prateek SharmaNo ratings yet
- Column Base DetailDocument1 pageColumn Base DetailhortusengineeringNo ratings yet
- FT Valvula Acero 300 LBS Crane 33xu.fDocument1 pageFT Valvula Acero 300 LBS Crane 33xu.fFernando CarreñoNo ratings yet
- VR2D 245-4000 + 1xCD 101 - C25036ECDC09 - C PDFDocument6 pagesVR2D 245-4000 + 1xCD 101 - C25036ECDC09 - C PDFAhmed Nasr (By NAZRi)No ratings yet
- North American Industrial Buyer's Guide: RittalDocument2 pagesNorth American Industrial Buyer's Guide: Rittalingdimitriospino_110No ratings yet
- Long Span Structures: Final Studio Group Assignment Mentored By: Prof. Sarath KTDocument4 pagesLong Span Structures: Final Studio Group Assignment Mentored By: Prof. Sarath KTAjay KushwahaNo ratings yet
- Joint Details Base Plate: Detail of Safety BarrierDocument1 pageJoint Details Base Plate: Detail of Safety BarrierRendiRochmanSetyawanNo ratings yet
- Lattice Girder Elephant Footing-Sketch-02Document1 pageLattice Girder Elephant Footing-Sketch-02JohnNo ratings yet
- Avesta Pharma-5tf Cre LayoutDocument1 pageAvesta Pharma-5tf Cre LayoutSaurabh KadamNo ratings yet
- Short Pole: Date (Dd/mm/yy) Name Signature Approved Checked PreparedDocument1 pageShort Pole: Date (Dd/mm/yy) Name Signature Approved Checked PreparedThaung MyintNo ratings yet
- Drawing - Hub Tension Ring 67BE08Document3 pagesDrawing - Hub Tension Ring 67BE08Rizki MWNo ratings yet
- Despiece Shimano - Maza TraseraDocument1 pageDespiece Shimano - Maza TraseraleonardocascallarNo ratings yet
- Deatai RangkaDocument1 pageDeatai RangkaZahrul AiniNo ratings yet
- Unison SSR Model 901 Zaa SpecificationDocument3 pagesUnison SSR Model 901 Zaa Specificationtechno logicsNo ratings yet
- M8 Hold Down Bolts (4) : Side View Front ViewDocument1 pageM8 Hold Down Bolts (4) : Side View Front ViewMpho_MotsoenengNo ratings yet
- Bongs Gate PDFDocument1 pageBongs Gate PDFmajakathataNo ratings yet
- Ceiling Diffusers: SW-2T Swirl DiffuserDocument4 pagesCeiling Diffusers: SW-2T Swirl DiffuserMinhNo ratings yet
- W116 EngDocument2 pagesW116 EngStefan PalaghiaNo ratings yet
- Toilet LatrinesDocument1 pageToilet Latrinesdumoluhle206No ratings yet
- Detail Abutment & Dudukan GirderDocument1 pageDetail Abutment & Dudukan GirderyudhaNo ratings yet
- A2 1:40 Sabic CHE AB0337Document1 pageA2 1:40 Sabic CHE AB0337hsp.2111992No ratings yet
- Part AgitatorDocument1 pagePart AgitatorRomly MechNo ratings yet
- Pilar Lantai 4 de Vasa ExtentionDocument2 pagesPilar Lantai 4 de Vasa ExtentionLIFE STONENo ratings yet
- Plastic Injection Mold Design for Toolmakers - Volume II: Plastic Injection Mold Design for Toolmakers, #2From EverandPlastic Injection Mold Design for Toolmakers - Volume II: Plastic Injection Mold Design for Toolmakers, #2No ratings yet
- SH 07 12 As Service ManualDocument46 pagesSH 07 12 As Service Manualanon_329876928No ratings yet
- DAC Requirements For ISO 17020Document25 pagesDAC Requirements For ISO 17020Steve Morrison100% (4)
- Helmut Leitner Patterns LectureDocument1 pageHelmut Leitner Patterns LectureSergiu Dumulesc DemeanNo ratings yet
- DatasheetDocument2 pagesDatasheetRaùl Gallegos HerreraNo ratings yet
- PLC Plan PDFDocument125 pagesPLC Plan PDFobaidur_rehman_3No ratings yet
- HANDOUTS - Fire Protection Coordination With HVAC DesignDocument18 pagesHANDOUTS - Fire Protection Coordination With HVAC Designsolowe988No ratings yet
- 301 Stainless SteelDocument7 pages301 Stainless Steeldilnair99No ratings yet
- Opjstpp 415v Unit PMCC Rev-5 030511Document4 pagesOpjstpp 415v Unit PMCC Rev-5 030511lp mishraNo ratings yet
- Hospitality Lighting Design GuideDocument20 pagesHospitality Lighting Design GuidefueledbyramenzNo ratings yet
- 3.2.S.7.1: Stability Summary and Conclusions: ST NDDocument6 pages3.2.S.7.1: Stability Summary and Conclusions: ST NDKaren Trejo JuárezNo ratings yet
- Importance of Air Distribution Between BurnersDocument2 pagesImportance of Air Distribution Between BurnersKamal Arab100% (1)
- Russian Codes: Catalog of Regulations Available To OrderDocument2 pagesRussian Codes: Catalog of Regulations Available To Ordervemps36No ratings yet
- Aseptic BehaviorDocument5 pagesAseptic BehaviorMina Maher Mikhail50% (2)
- Enzyme ImmobilizationDocument27 pagesEnzyme Immobilizationsabuz pataNo ratings yet
- Season Planner - 51: MoneyDocument206 pagesSeason Planner - 51: MoneyYoYo RASNANo ratings yet
- Deleting Oracle SIDDocument2 pagesDeleting Oracle SIDlagogo100% (2)
- Relay and High Voltage Laboratory 15eel77 PDFDocument95 pagesRelay and High Voltage Laboratory 15eel77 PDFM.KNo ratings yet
- 03 120610e Kolliphor GradesDocument6 pages03 120610e Kolliphor GradesPanggih SaputroNo ratings yet
- Belt Conveyor Maxwell 500BW X 17.5MTRDocument1 pageBelt Conveyor Maxwell 500BW X 17.5MTRHritika PatelNo ratings yet
- Capacity Management ProjectDocument24 pagesCapacity Management Projectjayanth8No ratings yet
- MacOS AdminDocument234 pagesMacOS AdminDavid Hung Nguyen100% (1)
- Chemgard PDFDocument4 pagesChemgard PDFmichaelNo ratings yet
- Schematic Diagram For Celsia-Tabor 004 20220601Document344 pagesSchematic Diagram For Celsia-Tabor 004 20220601AndresNo ratings yet
- Template Prosiding Seminar Nasional Kimia FMIPA Unesa 2017Document3 pagesTemplate Prosiding Seminar Nasional Kimia FMIPA Unesa 2017Iqbal Aljabir Pujiono0% (1)
- Páginas de 56512064-Delphi-The-Tomes-of-Delphi-Basic-32-Bit-Communications-ProgrammingDocument281 pagesPáginas de 56512064-Delphi-The-Tomes-of-Delphi-Basic-32-Bit-Communications-ProgrammingJoao RobertoNo ratings yet
- 2021 Toyota Kijang Innova 50th Limited (IDM)Document2 pages2021 Toyota Kijang Innova 50th Limited (IDM)Febrizal.R.No ratings yet
- DP ReportDocument1 pageDP ReportsulemankhanNo ratings yet
- John Vanne D. Samillano, R.M.TDocument3 pagesJohn Vanne D. Samillano, R.M.TEdgar DumagpiNo ratings yet
- ESM503 Spring2017 Lecture 1Document5 pagesESM503 Spring2017 Lecture 1Ajmal QalaNo ratings yet
























































































