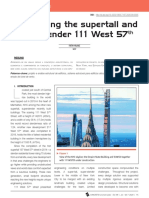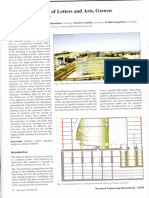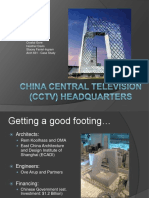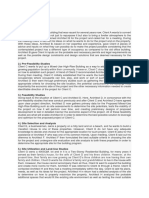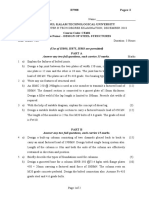Project Description: View of The Slender 111W57th
Project Description: View of The Slender 111W57th
Uploaded by
Chai Weng KuakCopyright:
Available Formats
Project Description: View of The Slender 111W57th
Project Description: View of The Slender 111W57th
Uploaded by
Chai Weng KuakOriginal Title
Copyright
Available Formats
Share this document
Did you find this document useful?
Is this content inappropriate?
Copyright:
Available Formats
Project Description: View of The Slender 111W57th
Project Description: View of The Slender 111W57th
Uploaded by
Chai Weng KuakCopyright:
Available Formats
the architectural intent, leading to a foundations are adjusted around the
successful and unique new icon for the existing Steinway building foundation
New York City skyline (Fig. 1). with the intent of minimizing the amount
of interruption of the existing structure.
2. PROJECT DESCRIPTION To address the overturning effect
th
Located on 57 street between from lateral forces, close to 200 Rock
th th th
6 and 7 Avenues, 111 West 57 anchors/tie downs were also placed.
is the latest installment of supertall, The extent of the rock anchors/tie
superslender buildings on “Billionaire’s downs into the rock ranged from 50 ft.
Row” (Fig. 2). The superslender structure (15m) to approximately 80ft. (25m).
has a total of 68 residential floors and
includes 60 condominium apartments, 4. SUPERSTRUCTURE
an indoor lap pool, amenity spaces and 111 West 57th is a reinforced concrete
terraces. By completion, it will stand as a building with 160 ft. (48m) of steel
world-class model of innovative building crown. The gravity system is composed
technologies, luxury, energy efficiency of cast-in-place concrete flat-plate
and environmental sustainability. slabs supported by reinforced concrete
The tower was conceived by X Figure 2 columns and shear walls. The uppermost
Developer JDS Development and View of the slender 111W57th 160ft. (48m) of the tower, the “crown”, is
designed by SHoP Architects. The rising with Central Park in the steel construction consisting of concrete
project combines the original landmarked background on composite metal deck supported
Steinway building designed in 1925 on steel beams. Steel construction is
by Warren & Wetmore, and the new multiple setbacks on the south side of chosen due to limited space and multiple
tower addition. In addition to the new the building creating an elegant profile. setbacks at the crown. Lateral resistance
feather-like slender tower, the project of the steel crown is provided by steel
involved renovating and retrofitting the 3. FOUNDATION SYSTEM braces. The crown is intended to be
landmarked Steinway Building. Design One of the initial challenges of the functional and accommodates various
team envisioned a tower that would project design and construction was mechanical equipments, including a
extend classic 1920 style onto the the foundation. A major challenge was Building Maintenance Unit.
skyline while the other towers nearby the necessity of working around the The tower structure is composed
adapted contemporary approaches. existing Steinway building foundations of a robust concrete core with multiple
The tower’s structure creates floor- combined with the limited footprint outrigger floors and reinforced concrete
to-ceiling windows that offer views of and demands of the new structure. columns. Outriggers are horizontal rigid
Central Park to the north and Midtown The design and construction process systems connecting the main core wall
to the south while eastern and western required intensive coordination within a to the columns. Lateral loads are not
elevations are ornate with distinctive tight schedule. It was helpful however, only resisted by the bending of the core
terracotta and bronze façades.Two that the midtown area of Manhattan has alone, also by the axial tension and
levels of below grade space rise to good quality substrate, with bearing compression of the exterior columns
the surface and soar 95 stories above capacity of 60 tons-per-square-foot. connected to the core. Placing outriggers
street level. The total height of the The foundations of 111 West in the mechanical floors increases the
project is 1428 ft (435 m), including 57thconsist of concrete mat and footing effective depth improves the stiffness of
160 ft. (48m) of steel crown that also foundations with thicknesses ranging the structure. The reinforced concrete
houses the Building Maintenance Unit. from 6 ft. (1.5m) to 13 ft. (4m) founded core wall system acts as the main
As a distinctive feature of the building on a medium to hard (Class 1A to 1B) spine throughout the tower, providing
there are a series of open floors and 60 tons-per-square-foot rock. The new support for gravitational loads as well as
76 | CONCRETO & Construções | Ed. 99 | Jul– Set • 2020
You might also like
- NZBC E2-External-Moisture-3rd-Edition-Amendment-10 PDFDocument202 pagesNZBC E2-External-Moisture-3rd-Edition-Amendment-10 PDFBTNo ratings yet
- Taipei 101Document17 pagesTaipei 101Sneha PeriwalNo ratings yet
- Hearst Tower Presentation - LiuLiuSybicoTuYeDocument33 pagesHearst Tower Presentation - LiuLiuSybicoTuYeعبدالقدوس جودة67% (3)
- Taipei 101Document6 pagesTaipei 101Gabrielle LagadiaNo ratings yet
- DunnageDocument4 pagesDunnageJoey CaasiNo ratings yet
- Empire State BuildingDocument5 pagesEmpire State BuildingPayal GolwalaNo ratings yet
- Steel As Construction MaterialDocument21 pagesSteel As Construction MaterialMinari SonNo ratings yet
- IBRACON99 ObrasEmblematicasDocument6 pagesIBRACON99 ObrasEmblematicaslily lisaNo ratings yet
- Petronas Twin Towers - M.Dash& D.BalabantarayDocument6 pagesPetronas Twin Towers - M.Dash& D.BalabantarayAbhijit RoutNo ratings yet
- Plaza 66 Tower 2 Structural Design ChallengesDocument13 pagesPlaza 66 Tower 2 Structural Design ChallengessrvshNo ratings yet
- Central CCTV EstructuraDocument5 pagesCentral CCTV EstructuraMartín DalmazoNo ratings yet
- Tall BuildingDocument11 pagesTall BuildingJayesh JainNo ratings yet
- Seismic Performance of A 55-Storey Steel Plate Shear Wall: Struct. Design Tall Spec. Build. 19, 139-165 (2010)Document27 pagesSeismic Performance of A 55-Storey Steel Plate Shear Wall: Struct. Design Tall Spec. Build. 19, 139-165 (2010)Aravind BhashyamNo ratings yet
- Structural Design of Composite Super-Columns For The Taipei 101 TowerDocument11 pagesStructural Design of Composite Super-Columns For The Taipei 101 TowerTari SeptariantiNo ratings yet
- Use of Steel in The Seismic Retrofit of Historic Oakland City HallDocument12 pagesUse of Steel in The Seismic Retrofit of Historic Oakland City HallRigobertoGuerraNo ratings yet
- 1995 The Structural Design of Tianjin Goldin Finance 117 TowerDocument12 pages1995 The Structural Design of Tianjin Goldin Finance 117 TowerNadya Pricilia100% (1)
- One World Trade CenterDocument31 pagesOne World Trade Centersakshi meherNo ratings yet
- 1037 Steel Plate Shear Walls Efficient Structural Solution For Slender High Rise in ChinaDocument16 pages1037 Steel Plate Shear Walls Efficient Structural Solution For Slender High Rise in ChinasteadycoNo ratings yet
- Jack Arch RetrofitDocument13 pagesJack Arch RetrofitDebendra Dev KhanalNo ratings yet
- Sarkisian 2006 JinMaoTowers.Document39 pagesSarkisian 2006 JinMaoTowers.mulia safrinaNo ratings yet
- bt5 FinalDocument4 pagesbt5 FinalKimber Lee BaldozNo ratings yet
- Vanke CenterDocument30 pagesVanke CenterSahil KaradNo ratings yet
- Sdarticle PDFDocument10 pagesSdarticle PDFBianca ParvNo ratings yet
- A.W.Thornton - Harbour City Centre Wellington Seismic StrengtheningDocument11 pagesA.W.Thornton - Harbour City Centre Wellington Seismic StrengtheningNelson ChinNo ratings yet
- Centru cultural-ONASSIS HOUSDocument4 pagesCentru cultural-ONASSIS HOUSstefanNo ratings yet
- Paper de Estadio CanadaDocument10 pagesPaper de Estadio CanadaTaiwanTaiwanNo ratings yet
- Ahmad Abdelrazaq Et Al. - International Journal of High-Rise BuildingsDocument3 pagesAhmad Abdelrazaq Et Al. - International Journal of High-Rise BuildingsSang Che VanNo ratings yet
- Hearst Tower Feb 06Document0 pagesHearst Tower Feb 06denis1808scribdNo ratings yet
- Shanghai Tower: General InformationDocument6 pagesShanghai Tower: General InformationPatel TosifNo ratings yet
- Seismic Retrofit Design With The Steel Frames Integrated Structural Element and Facade DesignDocument8 pagesSeismic Retrofit Design With The Steel Frames Integrated Structural Element and Facade DesigndimisorNo ratings yet
- Shear Wall StructuresDocument25 pagesShear Wall StructuresSameera Simha100% (4)
- SkyscrapersDocument24 pagesSkyscrapersAdhirath PatelNo ratings yet
- Jin Mao TowerDocument36 pagesJin Mao Towermulia safrina0% (1)
- Mel HSAIO TheTallestDocument10 pagesMel HSAIO TheTallestSergiu TaralaNo ratings yet
- 1.1 General: Walls Are Provided in Buildings Which Are Used To Resist The Lateral Earthquake LoadsDocument63 pages1.1 General: Walls Are Provided in Buildings Which Are Used To Resist The Lateral Earthquake LoadsLizi CasperNo ratings yet
- Novel Application of Post-Tensioning Solves High-Rise Design ChallengesDocument6 pagesNovel Application of Post-Tensioning Solves High-Rise Design ChallengesephremNo ratings yet
- Shanghai TowerDocument4 pagesShanghai Towerhossainerfan7No ratings yet
- 1716,1734,1751,1769 - Highrise and Earthquake Resistant ConstructionDocument34 pages1716,1734,1751,1769 - Highrise and Earthquake Resistant ConstructionFAB RAHINo ratings yet
- 2000 - Vibrations Near Heritage BuildingsDocument9 pages2000 - Vibrations Near Heritage BuildingsSen HuNo ratings yet
- Case Study StructuresDocument23 pagesCase Study StructuresAayushi D100% (1)
- CCTV PDFDocument20 pagesCCTV PDFShaina Marie CabreraNo ratings yet
- MineDocument22 pagesMinefiorentinhNo ratings yet
- Building Construction ARP-431: Submitted By: Shreya Sood 17BAR1013Document17 pagesBuilding Construction ARP-431: Submitted By: Shreya Sood 17BAR1013Rithika Raju ChallapuramNo ratings yet
- Report Part 2Document19 pagesReport Part 2Pratik DiyoraNo ratings yet
- Risk Assessment and Rehabilitation of Historical Masonry Risk AssessmentDocument5 pagesRisk Assessment and Rehabilitation of Historical Masonry Risk AssessmentLasha ShartavaNo ratings yet
- Arch Pipe With Rod TensionDocument4 pagesArch Pipe With Rod Tensionahm_shaabanNo ratings yet
- CTBUH Technical Paper Subject Building CDocument8 pagesCTBUH Technical Paper Subject Building CChai Weng KuakNo ratings yet
- Shell Structure-Group E.Document24 pagesShell Structure-Group E.abo3zoz1422No ratings yet
- F Hearst Tower Feb 061Document5 pagesF Hearst Tower Feb 061Bernard MaytaNo ratings yet
- Tall Building PresentationDocument44 pagesTall Building PresentationMuhammad Azuan TukiarNo ratings yet
- Earth Quake Resistant StructureDocument21 pagesEarth Quake Resistant StructureMinsha SalimNo ratings yet
- PAPERDocument16 pagesPAPERjpzb1892No ratings yet
- 0101 03 MontezumaDocument3 pages0101 03 MontezumaRoberto ArgottiNo ratings yet
- Dynamic Interrelationshipbetweenthe Evolutionof Structural Systemsand Façade Designin Tall Buildings Fromthe Home Insurance Buildingin Chicagotothe PresentDocument16 pagesDynamic Interrelationshipbetweenthe Evolutionof Structural Systemsand Façade Designin Tall Buildings Fromthe Home Insurance Buildingin Chicagotothe PresentVinay GoyalNo ratings yet
- Heydar Aliyev Cultural Centre: StructureDocument3 pagesHeydar Aliyev Cultural Centre: Structurenusha rakheNo ratings yet
- Infinity Tower, Dubai, UAEDocument10 pagesInfinity Tower, Dubai, UAEryan rakhmat setiadiNo ratings yet
- 2002 12 TaipeiDocument4 pages2002 12 TaipeiDev VNo ratings yet
- Saving the Pyramids: Twenty First Century Engineering and Egypt’s Ancient MonumentsFrom EverandSaving the Pyramids: Twenty First Century Engineering and Egypt’s Ancient MonumentsNo ratings yet
- Transactions of the American Society of Civil Engineers, Vol. LXX, Dec. 1910 A Concrete Water Tower, Paper No. 1173From EverandTransactions of the American Society of Civil Engineers, Vol. LXX, Dec. 1910 A Concrete Water Tower, Paper No. 1173No ratings yet
- Vertical Bellevue Washington: Architecture Above A Boomburg SkylineFrom EverandVertical Bellevue Washington: Architecture Above A Boomburg SkylineNo ratings yet
- Maths Olympiad Sample - Good-2Document1 pageMaths Olympiad Sample - Good-2Chai Weng KuakNo ratings yet
- Maths Olympiad Sample - Good-5Document2 pagesMaths Olympiad Sample - Good-5Chai Weng KuakNo ratings yet
- Maths Olympiad Sample - Good-3Document1 pageMaths Olympiad Sample - Good-3Chai Weng KuakNo ratings yet
- Maths Olympiad Sample - Good-1Document1 pageMaths Olympiad Sample - Good-1Chai Weng KuakNo ratings yet
- 1 1 3Document2 pages1 1 3Chai Weng KuakNo ratings yet
- ETABS - To Start OffDocument15 pagesETABS - To Start OffChai Weng KuakNo ratings yet
- Concrete Quantity Take-Off: Rev: 1 Calc. By: Checked byDocument1 pageConcrete Quantity Take-Off: Rev: 1 Calc. By: Checked byChai Weng KuakNo ratings yet
- Lysaght Smartdek - Jan 2019Document2 pagesLysaght Smartdek - Jan 2019Chai Weng KuakNo ratings yet
- Structural Pot Bearing4 CompressDocument30 pagesStructural Pot Bearing4 CompressChai Weng KuakNo ratings yet
- D Internet Myiemorgmy Intranet Assets Doc Alldoc Document 18940 FINAL Flyer - Technical Visit To Venturi Asia Wind TunnelDocument2 pagesD Internet Myiemorgmy Intranet Assets Doc Alldoc Document 18940 FINAL Flyer - Technical Visit To Venturi Asia Wind TunnelChai Weng KuakNo ratings yet
- Art Nouveau, International Art Movement in 1890s Characterized by Decorative Forms Pre-IndustrialDocument11 pagesArt Nouveau, International Art Movement in 1890s Characterized by Decorative Forms Pre-IndustrialSaurav ShresthaNo ratings yet
- G 3 EccDocument8 pagesG 3 EcckuttyNo ratings yet
- Mhonts Company ProfileDocument8 pagesMhonts Company Profilemhontscontractors100% (1)
- Ccanz tm35 PDFDocument246 pagesCcanz tm35 PDFcristiano68071No ratings yet
- HPC Template Revised Final 310518Document31 pagesHPC Template Revised Final 310518SM ConsultantsNo ratings yet
- Chap 5. Beam Analysis and Design PDFDocument61 pagesChap 5. Beam Analysis and Design PDFRafael Joshua LedesmaNo ratings yet
- Bosch PBD 40 ManualDocument16 pagesBosch PBD 40 Manualtristanleboss2100% (1)
- The Architectural Theory of Viollet-le-DucDocument14 pagesThe Architectural Theory of Viollet-le-DucColor OctubreNo ratings yet
- Research 1 and 2Document8 pagesResearch 1 and 2Jean TroncoNo ratings yet
- STR-M - Horizontal End Wall Hooks Construct Detail For 8-Inch CMU Special Shear WallsDocument1 pageSTR-M - Horizontal End Wall Hooks Construct Detail For 8-Inch CMU Special Shear WallsFWICIPNo ratings yet
- Accessibility Law BP 344Document58 pagesAccessibility Law BP 344Charelle DomoNo ratings yet
- Van Schijndel HouseDocument23 pagesVan Schijndel HouseAngie Carrion Aguilar100% (1)
- NYC PARKS - DeMarco Park DrawingsDocument31 pagesNYC PARKS - DeMarco Park DrawingsColin PearceNo ratings yet
- Mechanical IdentificationDocument6 pagesMechanical IdentificationObaidAliKhanNo ratings yet
- 4150 Gypsum Ceiling 4000 Gypsum Ceiling: ToiletDocument1 page4150 Gypsum Ceiling 4000 Gypsum Ceiling: ToiletNavin NaNo ratings yet
- Areva T& D India Limited: Design of Circular Sump Input DataDocument2 pagesAreva T& D India Limited: Design of Circular Sump Input DatajatinNo ratings yet
- k55 en UniPro SNP 2 0 WisniowskiDocument16 pagesk55 en UniPro SNP 2 0 Wisniowskitalad31899No ratings yet
- CE Marking Lamistal - PDF 2Document1 pageCE Marking Lamistal - PDF 2SenidaBektašNo ratings yet
- Mughal GardensDocument30 pagesMughal Gardensyorika moktanNo ratings yet
- Work Inspection RequestDocument1 pageWork Inspection RequestMohammed JavidNo ratings yet
- Cooling of A Synchronous GeneratorDocument3 pagesCooling of A Synchronous GeneratorBonaventure Nzeyimana100% (1)
- Gdynia: Happy City. Modernist Architecture Legacy.Document81 pagesGdynia: Happy City. Modernist Architecture Legacy.Malina DabrowskaNo ratings yet
- South Facing Option 2Document1 pageSouth Facing Option 2venkatalakshmi natarasanNo ratings yet
- AMWP-Provn of Mech LaundryDocument13 pagesAMWP-Provn of Mech LaundryPawan Kumar MeenaNo ratings yet
- Published 10.1201 - 9780429426506-204 PDFDocument5 pagesPublished 10.1201 - 9780429426506-204 PDFMohammad Ali MahdavipourNo ratings yet
- Phallic Objects, Monuments and RemainsDocument90 pagesPhallic Objects, Monuments and RemainsCelephaïs Press / Unspeakable Press (Leng)100% (14)
- 2018 Dec. CE401-ADocument2 pages2018 Dec. CE401-AAKHIL.S1822 CE A 18-22No ratings yet
- Unfinished Modernisations Between UtopiaDocument63 pagesUnfinished Modernisations Between UtopiaFonyódi MariannNo ratings yet
- Schedule of Doors and WindowsDocument1 pageSchedule of Doors and WindowsKevin RamosNo ratings yet







