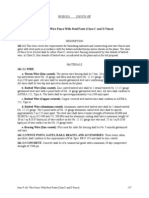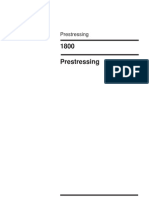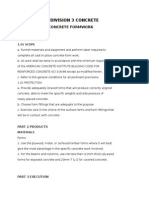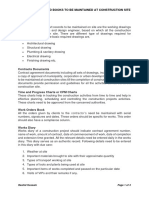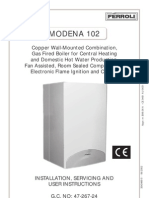Section 7: Fencing and Entrance Gate: 7.1 General
Section 7: Fencing and Entrance Gate: 7.1 General
Uploaded by
waliCopyright:
Available Formats
Section 7: Fencing and Entrance Gate: 7.1 General
Section 7: Fencing and Entrance Gate: 7.1 General
Uploaded by
waliOriginal Title
Copyright
Available Formats
Share this document
Did you find this document useful?
Is this content inappropriate?
Copyright:
Available Formats
Section 7: Fencing and Entrance Gate: 7.1 General
Section 7: Fencing and Entrance Gate: 7.1 General
Uploaded by
waliCopyright:
Available Formats
SECTION 7 : FENCING AND ENTRANCE GATE
7.1 GENERAL
Unless otherwise indicated in the drawings, all fencing shall be of chain link type as
specified hereafter, and be of minimum 3000 mm from the ground up to the full height of
the chain link.
The fence shall be erected to the extent and location as shown in the site plan. Where
fencing is to be located on the boundary of the site, the Contractor shall ensure that its
construction shall not infringe the adjoining properties.
7.2 TEMPORARY FENCING
Where directed by the Engineer, the Contractor shall firstly erect, and maintain
temporary fencing to the boundaries indicated on the working drawings. Provision shall
be made in temporary fencing for access, for use of owners, tenants and occupier of the
adjacent lands.
Temporary fencing shall remain in position until it is replaced by permanent fencing or
until completion of the Contract, whichever is earliest. All temporary fencing shall be
neatly and effectively joined to existing fences, brickwalls etc.All fencing shall be
regularly inspected and maintained, and defects be made good immediately when they
are noticed by or brought to the attention of the Contractor. The Contractor shall be
responsible for any wear and tear of the fencing until the construction of all other works
has been completed.
When the opening through temporary fencing is provided for owners, tenants and
occupiers of adjoining lands, it shall be maintained in a reasonable condition for their
use.
If temporary fencing is removed for the execution of any part of the Works, it shall be
reinstated as soon as possible, and the gap in the fencing shall be patrolled so that no
unauthorized entry on the adjoining land takes place and no stock escapes from the
adjoining land.
7.3 CHAIN LINK MESH AND STRAINING WIRES
Chain link mesh and straining wires for fences shall consist of galvanised 10 S.W.G.
wire of 50mm2 mesh reinforced with 3 Nos. 8 S.W.G. galvanised line wires. Barbed wire
shall be galvanised three ply 13 gauge with 4 point barbs spaced at 75mm centres into
Class 20 N/mm2 concrete dwarf wall 100mm wide by 250mm deep, buried 125mm into
the ground. Line wires (tension wires) shall be installed in one continuous length from
one terminal post to another. Bottom tension wire shall be installed approximately
200mm above finished grade on the outside of each line post.
Unless otherwise indicated in the drawings, all fence posts shall be of minimum 64 x 64
x 6.3mm mild steel angles. Corner posts and any intermediate posts at 15-metre
intervals shall be reinforced with two (2) nos. stays of 64 x 64 x 6.3mm mild steel angles
raking at 45 degrees angle.
TRANSMISSION TECHNICAL SPECIFICATION
TENAGA NASIONAL BERHAD PART 2 : TECHNICAL SPECIFICATIONS
SECTION 7 : FENCING AND ENTRANCE GATE
Doc. No. TTS-CV-FNCG Revision No. 1 Date 2 Aug 2011 Page 1 of 3
Printed from EDMS System
All mild stel angles shall be hot dip galvanised. All fence posts and struts shall be sunk
into post holes 300 x 300 x 750mm deep, and filled with Grade 15 concrete to be
finished off neatly 75mm above ground level. Barb wire arms shall be facing outward
from the fence line. Previously used steel members shall not be used in the construction
of new fencing and gates. Necessary holes shall be made in the posts, arms and
bracings for insertions of fixing bolts and clips.
Unless otherwise indicated or specified, all posts shall be plumb and spaced three
metres apart. Pull post shall be located at the midpoint of any fence line that is over 76.2
metres in overall length. Where necessary, the fence grade shall be adjusted to fit the
ground contour by slipping the fence fabric links. On steep grades, the posts may be set
normal to the slope, provided transition sections are constructed.
7.4 PERIMETER BRICKWALL SECURITY FENCING
The perimeter brickwall fences shall be of 230mm thick brickwall and reinforced with 3
nos. 8. S.W.G. galvanized line barbed wires. Barbed wire shall be galvanised three ply
13 gauge with 4 point barbs spaced at 75mm centre. The brickwall fence shall be of
minimum three (3) metre high, erected true to lines, level, dimensions and details as
indicated on the drawings or otherwise in accordance with this Specification and as
directed by the Engineer. Details of permanent fences shall be submitted to the
Engineer for approval and no order shall be placed before the Engineer’s approval is
obtained.
7.5 ‘ANTI-CLIMB’ SECURITY FENCING
The perimeter ‘anti-climb’ security fences shall be of minimum three (3) -metre high,
erected true to lines, level, dimensions and details as indicated on the drawings or
otherwise in accordance with this Specification, tender drawings and as directed by the
Engineer.
The fence panel shall be made up of four (4) -metre high tensile wires fusion with tensile
strength of 500N/mm2, welded at 12.5mm and 75mm spacings, then galvanised as per
BS EN ISO 1461 : 1999. The panel is to be embedded 50mm into the concrete kerb (of
minimum 150 x 150mm size) along the bottom of our fence.
The fence post shall be of 50mm x 75mm RHS , and be hot dipped galvanised as per
BS EN ISO 1461 : 1999. The installation of the ‘anti-climb’ wire mesh, to be inclusive of
barb tape and complete with fixators, shall be to manufacturer’s details and
specifications.
The barb tape shall be of stainless steel type, made of 0.5mm x 21mm medium barb
razors encased around 2.5mm diameter high tensile stainless steel wire (of minimum
1000N/mm2).
TRANSMISSION TECHNICAL SPECIFICATION
TENAGA NASIONAL BERHAD PART 2 : TECHNICAL SPECIFICATIONS
SECTION 7 : FENCING AND ENTRANCE GATE
Doc. No. TTS-CV-FNCG Revision No. 1 Date 2 Aug 2011 Page 2 of 3
Printed from EDMS System
7.6 ENTRANCE GATE
Entrance gates in fences shall be of 125 x 75 x 4.89 kg/m RHS (Rectangular Hollow
Section), and incorporate steel rollers and gates. Three hinges shall be welded to each
post and gate. Bottom hinge shall be located 450mm above the proposed grade finish.
Gates shall be designed to resist forced entry.
The gate hinges shall be such that the gates cannot be lifted off the pintles and gate
stops shall be provided to maintain the alignment of the gates with the fence when
closed. A bolt engaging with the gate stop shall be provided on single gates and on both
leaves of double gates. An approved brass padlock shall be supplied with each gate or
pair of gates. The installed fence shall conform to the alignment and finish grade
indicated in the tender drawings.
7.7 BRICKWALL FOR SIGNAGE BOARDS AT THE ENTRANCE GATE
Permanent perimeter fences shall be of 230mm thick brickwall, of minimum three (3)
metre high, erected true to lines, level, dimensions and details as indicated on the
drawings or otherwise in accordance with this Specification and as directed by the
Engineer. Details of permanent fences shall be submitted to the Engineer for approval
and no order shall be placed before the Engineer’s approval is obtained.
TRANSMISSION TECHNICAL SPECIFICATION
TENAGA NASIONAL BERHAD PART 2 : TECHNICAL SPECIFICATIONS
SECTION 7 : FENCING AND ENTRANCE GATE
Doc. No. TTS-CV-FNCG Revision No. 1 Date 2 Aug 2011 Page 3 of 3
Printed from EDMS System
You might also like
- 11kV Line - WorkDocument4 pages11kV Line - Worksbpathi60% (5)
- Guardrail Installation ProcedureDocument5 pagesGuardrail Installation ProcedureThandabantu Magengelele67% (3)
- Technical Specifications CanopyDocument5 pagesTechnical Specifications CanopyNaman SharmaNo ratings yet
- Metal Beam Crash BarrierDocument4 pagesMetal Beam Crash Barriervivek100% (1)
- Reinforced Concrete Buildings: Behavior and DesignFrom EverandReinforced Concrete Buildings: Behavior and DesignRating: 5 out of 5 stars5/5 (1)
- How to Build a Global Model Earthship Operation II: Concrete WorkFrom EverandHow to Build a Global Model Earthship Operation II: Concrete WorkNo ratings yet
- Checklist For Design & Drawing of Compound Wall and Main GateDocument2 pagesChecklist For Design & Drawing of Compound Wall and Main GateRupesh Khandekar100% (1)
- QES PEVC-EnG245-Checklist For Design & Drawing of Compound Wall and Main GateDocument2 pagesQES PEVC-EnG245-Checklist For Design & Drawing of Compound Wall and Main GateRupesh KhandekarNo ratings yet
- Item F-161 Wire Fence With Steel Posts (Class C and D Fence)Document4 pagesItem F-161 Wire Fence With Steel Posts (Class C and D Fence)Wansa Pearl FoundationsNo ratings yet
- Prestressing Section 1800Document13 pagesPrestressing Section 1800aalignup arc & const. pvt ltdNo ratings yet
- R Miscellaneous1Document3 pagesR Miscellaneous1alep azizNo ratings yet
- Wire Fence With Steel Posts (Classes C and D Fences)Document4 pagesWire Fence With Steel Posts (Classes C and D Fences)Devrim GürselNo ratings yet
- Specification SmartFenceDocument3 pagesSpecification SmartFenceVimala PonnusamyNo ratings yet
- Cable Tray BS 4678 Part 1 BS 50085 Part 1 2Document2 pagesCable Tray BS 4678 Part 1 BS 50085 Part 1 2Deepak SwainNo ratings yet
- Marth 1800 PrestressingDocument17 pagesMarth 1800 PrestressingRamesh100% (4)
- Specification For Ducting of Ac PlantDocument7 pagesSpecification For Ducting of Ac PlantSubbarayan SaravanakumarNo ratings yet
- W Metal Beam Crash Barrier - ACMDocument4 pagesW Metal Beam Crash Barrier - ACMpatel jatinNo ratings yet
- File 52 SCT SDG c2069 Vol If Covered Store TCC Ts R 0 1598085426Document5 pagesFile 52 SCT SDG c2069 Vol If Covered Store TCC Ts R 0 1598085426harishkmudhirajNo ratings yet
- HVAC Specs - ComplianceDocument32 pagesHVAC Specs - ComplianceArchanaShenoyNo ratings yet
- General Specification (Building) 30-01-21 198-380Document183 pagesGeneral Specification (Building) 30-01-21 198-380shujaNo ratings yet
- SPEC For Chilled Water Pipework and FittingsDocument4 pagesSPEC For Chilled Water Pipework and FittingsonspsnonsNo ratings yet
- Technical Specifications: Duct Work and Outlets GeneralDocument16 pagesTechnical Specifications: Duct Work and Outlets GeneralNedunuri.Madhav MurthyNo ratings yet
- False Ceiling ItemDocument2 pagesFalse Ceiling Itemkba2zonlineNo ratings yet
- Electrical BOQ Plot C LPSDocument5 pagesElectrical BOQ Plot C LPSAgrawal PrajaktaNo ratings yet
- Chain Link Fences and Gates Part 1 - General 1.1 DescriptionDocument5 pagesChain Link Fences and Gates Part 1 - General 1.1 Descriptionm_a_nada67% (3)
- DPWHDocument8 pagesDPWHleovorigNo ratings yet
- Lightnin Otection SystemDocument6 pagesLightnin Otection Systemsajeevi piumikaNo ratings yet
- Design Manual Ceiling SystemDocument9 pagesDesign Manual Ceiling SystemMuhammad SheboksheNo ratings yet
- TESP11920R0 LV Raceways & Cable InstallationDocument20 pagesTESP11920R0 LV Raceways & Cable InstallationPERVEZ AHMAD KHANNo ratings yet
- PHED SpecificationsDocument8 pagesPHED SpecificationssaxraviNo ratings yet
- Duct Bank InformationDocument19 pagesDuct Bank InformationGaneshNo ratings yet
- 02825barbed Wire FencingDocument5 pages02825barbed Wire FencingPatricia OrdoñezNo ratings yet
- SECTION 8.05: Slope Protection and StabilizationDocument2 pagesSECTION 8.05: Slope Protection and StabilizationYasmin AkramNo ratings yet
- Item SpecificationsDocument14 pagesItem Specificationssat palNo ratings yet
- Electrical Metallic Tubing (EMT)Document36 pagesElectrical Metallic Tubing (EMT)Jama CasayNo ratings yet
- IS CodesDocument189 pagesIS CodesNiharika SharmaNo ratings yet
- BSD - CE3103 - Pangilinan, Abel Francis A. - Activity 3Document13 pagesBSD - CE3103 - Pangilinan, Abel Francis A. - Activity 3Shayne Rose OrtegaNo ratings yet
- Technical Specifications 45990Document4 pagesTechnical Specifications 45990Ravi RajNo ratings yet
- Section - 05520 - Handrails and RailingsDocument3 pagesSection - 05520 - Handrails and RailingsNana DelgadoNo ratings yet
- Technical Specification For Interior Block A and LibraryDocument54 pagesTechnical Specification For Interior Block A and Librarymohammedjafar2508No ratings yet
- Pressed Steel Door FramesDocument3 pagesPressed Steel Door FramesGuna SekaranNo ratings yet
- ARKON - Updated Rebar Works Methodology 08162021Document5 pagesARKON - Updated Rebar Works Methodology 08162021Yvan Glendell ManguneNo ratings yet
- EVG 3D Construction SystemDocument8 pagesEVG 3D Construction SystemJohn Aldren MolinaNo ratings yet
- Wearing CoatDocument5 pagesWearing Coatnandi_scrNo ratings yet
- Post Tensioning SystemDocument13 pagesPost Tensioning SystemAbhijit JadhavNo ratings yet
- TECH SPECS For Cabin For Jail - FINALDocument8 pagesTECH SPECS For Cabin For Jail - FINALmanzarsamanposNo ratings yet
- Cable LayingDocument6 pagesCable LayingPramod B.WankhadeNo ratings yet
- Rev DrainDocument6 pagesRev DrainRaj RahulNo ratings yet
- False Ceiling BOQDocument4 pagesFalse Ceiling BOQSunny RajNo ratings yet
- Spec (1) .11 KV Rocking Type Tpgo IsolatorDocument7 pagesSpec (1) .11 KV Rocking Type Tpgo Isolatorarindam90No ratings yet
- 54.23 Supply and Installation of W-Beam Guardrail and Posts: 54.23.1 GeneralDocument5 pages54.23 Supply and Installation of W-Beam Guardrail and Posts: 54.23.1 GeneralThandabantu MagengeleleNo ratings yet
- SP-S-05 - Rev - 4 - FENCINGDocument16 pagesSP-S-05 - Rev - 4 - FENCINGJahanzeb MaharNo ratings yet
- Division 3 Specs WrittingDocument16 pagesDivision 3 Specs WrittingJaymar Palomares OrilloNo ratings yet
- Notes For Structural DrawingsDocument3 pagesNotes For Structural DrawingsQaiser KhanNo ratings yet
- System PDF Files - 1. UL and cUL Systems - cws0002Document2 pagesSystem PDF Files - 1. UL and cUL Systems - cws0002Emanuel Almeida PastlNo ratings yet
- Car TutorialDocument3 pagesCar TutorialFILE 1131No ratings yet
- Civil Work Specification Part 44Document10 pagesCivil Work Specification Part 44AM MANo ratings yet
- Ficha Técnica - ArmourJoint PDFDocument2 pagesFicha Técnica - ArmourJoint PDFDiego BarretoNo ratings yet
- Transmission Construction Standard: Saudi ElectricitycompanyDocument12 pagesTransmission Construction Standard: Saudi ElectricitycompanyTori Small0% (1)
- Section 9: Steelwork: Tenaga Nasional Berhad Part 2: Technical Specifications Section 9: SteelworkDocument4 pagesSection 9: Steelwork: Tenaga Nasional Berhad Part 2: Technical Specifications Section 9: SteelworkwaliNo ratings yet
- Part Ii: Technical Specifications Section 1 - Site ClearanceDocument2 pagesPart Ii: Technical Specifications Section 1 - Site ClearancewaliNo ratings yet
- Preliminaries and General (Civil Works)Document18 pagesPreliminaries and General (Civil Works)waliNo ratings yet
- Cadangan Kiosk Take 20 (T2O) at Rehat Dan Rawat (R&R) Lebuhray A PlusDocument16 pagesCadangan Kiosk Take 20 (T2O) at Rehat Dan Rawat (R&R) Lebuhray A PluswaliNo ratings yet
- Senarai Penawaran Kursus SPPT 2122Document9 pagesSenarai Penawaran Kursus SPPT 2122waliNo ratings yet
- Brochure ZingaDocument4 pagesBrochure ZingawaliNo ratings yet
- EarthworkDocument13 pagesEarthworkwaliNo ratings yet
- Soalan Bi t5 k1 Bah. A - Pat 2016Document5 pagesSoalan Bi t5 k1 Bah. A - Pat 2016waliNo ratings yet
- Conducreteinstallationdocument 140207051117 Phpapp02Document15 pagesConducreteinstallationdocument 140207051117 Phpapp02waliNo ratings yet
- Applications of High Molecular Weight Polymethyl Methacrylate 2Document5 pagesApplications of High Molecular Weight Polymethyl Methacrylate 2Mihai Edward GheorgheNo ratings yet
- Mandatroy Record Books To Be Maintained at Construction SiteDocument3 pagesMandatroy Record Books To Be Maintained at Construction SiteShriNo ratings yet
- Mud House Construction.Document63 pagesMud House Construction.Anonymous CNdirvNo ratings yet
- Jotaplast: Technical Data SheetDocument3 pagesJotaplast: Technical Data SheetDavid TumboimbelaNo ratings yet
- Trip Unit 525 Otro ArchivoDocument60 pagesTrip Unit 525 Otro ArchivogilbertomjcNo ratings yet
- DuraGal-Flooring-System-Technical-Information-Guide (1) 10Document1 pageDuraGal-Flooring-System-Technical-Information-Guide (1) 10Aaron BoothNo ratings yet
- Stainless Steel Surface Finishes - 135Document6 pagesStainless Steel Surface Finishes - 135Ravindra BarangeNo ratings yet
- Glass Flakes RCF 015Document12 pagesGlass Flakes RCF 015Fadi MagdyNo ratings yet
- 0310212-TD-000042-01 Boiler Aux Steel Structure - Column Beam and Bracing (Is Standard)Document1 page0310212-TD-000042-01 Boiler Aux Steel Structure - Column Beam and Bracing (Is Standard)Rizwan AhmadNo ratings yet
- 06.Mr - Swaminathan Sps-Second Floor Roof Level Outer Ceiling Layout 2Document1 page06.Mr - Swaminathan Sps-Second Floor Roof Level Outer Ceiling Layout 2kishore kumarNo ratings yet
- Tank Venting According API 2000Document34 pagesTank Venting According API 2000Youssef Lagrini50% (2)
- Cost EstimatesDocument105 pagesCost Estimatesanon_789699787No ratings yet
- Q1, Module 1, Lesson4Document11 pagesQ1, Module 1, Lesson4Jerome A. Gomez100% (1)
- Wood in Fire AOFST - 1-380Document6 pagesWood in Fire AOFST - 1-380Sun RuiNo ratings yet
- CPWD-Works Manual 2012Document174 pagesCPWD-Works Manual 2012sivanandNo ratings yet
- Fundamentals of Welding: Review QuestionsDocument10 pagesFundamentals of Welding: Review QuestionsKhaled ShaabanNo ratings yet
- Back - Analysis - of - A - Deep - Excavation - Soft ClayDocument12 pagesBack - Analysis - of - A - Deep - Excavation - Soft ClayAnonymous v1blzDsEWANo ratings yet
- Design of Helical Compression Spring Used in PRVs of Gas Pipe-Lines SystemDocument31 pagesDesign of Helical Compression Spring Used in PRVs of Gas Pipe-Lines SystemHisham ShehadehNo ratings yet
- High Speed DoorsDocument64 pagesHigh Speed DoorsVadimMedooffNo ratings yet
- Inverter Rooftop KendalDocument36 pagesInverter Rooftop Kendalmarielena BarazarteNo ratings yet
- Astm D429Document14 pagesAstm D429tenNo ratings yet
- KR Parco Ps6 Ms 0001 M.S For ConcreteDocument11 pagesKR Parco Ps6 Ms 0001 M.S For ConcretebulzaeNo ratings yet
- Bill of Materials (Dapiwan Big Amount)Document3 pagesBill of Materials (Dapiwan Big Amount)Aj RamosNo ratings yet
- Aalco Stainless Steel Handrail SystemsDocument72 pagesAalco Stainless Steel Handrail SystemsUnang SupriatnaNo ratings yet
- CalorimetryDocument12 pagesCalorimetrySharad SrivastavaNo ratings yet
- Ferroli Modena 102 Installation Manual 47 267 24Document44 pagesFerroli Modena 102 Installation Manual 47 267 24Somoh UdomsaksakunNo ratings yet
- Dulang Redevelopment (Phase 1) Analysis Result and Proposed MitigationDocument19 pagesDulang Redevelopment (Phase 1) Analysis Result and Proposed Mitigationvivowa8416No ratings yet
- Stainless Steel Grade 316 (UNS S31600)Document5 pagesStainless Steel Grade 316 (UNS S31600)Gangsar DwikaNo ratings yet
- QCS-2010 Section 21 Part 22 Earthing and BondingDocument5 pagesQCS-2010 Section 21 Part 22 Earthing and Bondingbryanpastor106No ratings yet








