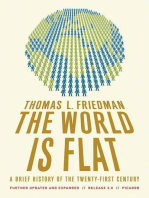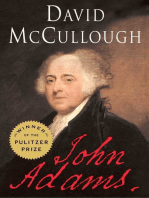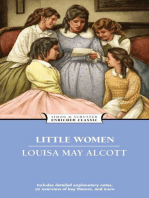0 ratings0% found this document useful (0 votes)
23 viewsEstimation and Costing
Estimation and Costing
Uploaded by
Dheeraj RCopyright:
© All Rights Reserved
Available Formats
Download as PDF or read online from Scribd
Estimation and Costing
Estimation and Costing
Uploaded by
Dheeraj R0 ratings0% found this document useful (0 votes)
23 views4 pagesCopyright
© © All Rights Reserved
Available Formats
PDF or read online from Scribd
Share this document
Did you find this document useful?
Is this content inappropriate?
Copyright:
© All Rights Reserved
Available Formats
Download as PDF or read online from Scribd
Download as pdf
0 ratings0% found this document useful (0 votes)
23 views4 pagesEstimation and Costing
Estimation and Costing
Uploaded by
Dheeraj RCopyright:
© All Rights Reserved
Available Formats
Download as PDF or read online from Scribd
Download as pdf
You are on page 1of 4
16CV73
usn [[R2]v[ [ele] 4ilels
RV COLLEGE OF ENGINEERING"
(An Autonomous Institution affiliated to VTU)
VII Semester B. E. Examinations Nov/Dec-19
Civil Engineering
ESTIMATION AND COSTING
Time: 03 Hours Maximum Marks: 100
Instructions to candidates:
1. Answer all questions from Part A. Part A questions should be answered
in first three pages of the answer book only.
2. Answer any FOUR full questions from Part B.
PART-A
1.1 | Must reliable estimate among all the estimates is F 02
1.2 | Floor area includes the area of the balcony up to %. 02
1.3 | The order of booking dimensions in bill of quantities is 02
1.4 | The weight of an item is measured correct to nearest to 02
1.5 |The center line method of building estimate can be adapted to
| type of buildings. 02
1.6 | The expected out turn of half brick partition wall per mason per day is
Z 02
1.7 | If B is the width of formation, d is the height of the embankment, side
slope S:1 for a highway with no transverse slope, the area of cross
sectionis__ 02
1.8 | The correct prismoidal formula for volume calculation is 02
1.9 | Brick work measured in sq.m if the thickness of the wall is
and number of brick per cum is ‘ 02
1.10 | For 100sq.m cement concrete (1:2:4)4cm thick floor, the quality of
cement required is 02
PART-B
Prepare an estimate of the following items of a residential building
shown in Figure-01 by center line method.
a) Excavation for foundation
b) Sand filling in plinth
¢) — P.C.C (1:4:8) for foundation
d) First class brick masonry in c.m(1:6) up to plinth
|¢) First class brick masonry in c.m(1:6) in super structure.
| Prepare an abstract of estimate. 35
Prepare an estimate of a railway R.C culvert as shown in Figure-02.
The general specifications are as follows,
a) Foundation concrete is to be of B.B.CC (1:4:8)
b) Brick work is of first class in c.m(1:6)
c) The reinforced cement concrete coping is to be provided in
proportion (1:1.5:3)
d) The brick on edge flooring is to be provided with sand filling
and flush cement pointing.
) The exposed surface are to be provided with cut cement
pointing in c.m (1:1)
Prepare an abstract of estimate. 35
Write detailed technical specification for the following item of work:
a) Marble flooring
b) RCC work for proportion 1:2:4
©) Brick masonry 1:6 em. 15
OR
Write detailed technical specification for the following item of work:
a) Excavation of sub soil for foundation
b) 12mm thick internal plastering 1.6cm
c) Wooden partition work. 15
Work out from the first principles the rate per unit of following:
a) — Earth excavation for foundation in ordinary soil
b) Plain cement concrete for proportion M15 grade
©) Providing and laying HYSD steel reinforcement. 15
OR
Work out from the first principles the rate per unit of the following,
a) RCC column proportion (1:15:3) M20 with steel
reinforcement
b) Random rubble masonry in cement mortar 1:6
c) White washing in three coats. 15
Write short notes on
a) Conditions of contract
b) Open or public tender
c) _ Liquidated damages
OR
Calculate the volume of earth work for a proposed road having
formation width 7.5m and side slope 1:1 using mid sectional area
method. Details of road are given in Table 9 below.
Table 9
Gp | 200 | 200 | 600 | 900 | 2200 | 1500 | 2800 | 2100 | 2400 | 2700 | 3000
Gp | 19:55 | 1050 | 1040 | 1035 | 1020 | 1000 980 | 9.65 | 960 | 940 | 920
15
5}
You might also like
- The Subtle Art of Not Giving a F*ck: A Counterintuitive Approach to Living a Good LifeFrom EverandThe Subtle Art of Not Giving a F*ck: A Counterintuitive Approach to Living a Good LifeRating: 4 out of 5 stars4/5 (5943)
- The Gifts of Imperfection: Let Go of Who You Think You're Supposed to Be and Embrace Who You AreFrom EverandThe Gifts of Imperfection: Let Go of Who You Think You're Supposed to Be and Embrace Who You AreRating: 4 out of 5 stars4/5 (1108)
- Never Split the Difference: Negotiating As If Your Life Depended On ItFrom EverandNever Split the Difference: Negotiating As If Your Life Depended On ItRating: 4.5 out of 5 stars4.5/5 (888)
- Hidden Figures: The American Dream and the Untold Story of the Black Women Mathematicians Who Helped Win the Space RaceFrom EverandHidden Figures: The American Dream and the Untold Story of the Black Women Mathematicians Who Helped Win the Space RaceRating: 4 out of 5 stars4/5 (926)
- Grit: The Power of Passion and PerseveranceFrom EverandGrit: The Power of Passion and PerseveranceRating: 4 out of 5 stars4/5 (598)
- Shoe Dog: A Memoir by the Creator of NikeFrom EverandShoe Dog: A Memoir by the Creator of NikeRating: 4.5 out of 5 stars4.5/5 (545)
- The Hard Thing About Hard Things: Building a Business When There Are No Easy AnswersFrom EverandThe Hard Thing About Hard Things: Building a Business When There Are No Easy AnswersRating: 4.5 out of 5 stars4.5/5 (354)
- Elon Musk: Tesla, SpaceX, and the Quest for a Fantastic FutureFrom EverandElon Musk: Tesla, SpaceX, and the Quest for a Fantastic FutureRating: 4.5 out of 5 stars4.5/5 (476)
- Her Body and Other Parties: StoriesFrom EverandHer Body and Other Parties: StoriesRating: 4 out of 5 stars4/5 (831)
- The Emperor of All Maladies: A Biography of CancerFrom EverandThe Emperor of All Maladies: A Biography of CancerRating: 4.5 out of 5 stars4.5/5 (274)
- The Little Book of Hygge: Danish Secrets to Happy LivingFrom EverandThe Little Book of Hygge: Danish Secrets to Happy LivingRating: 3.5 out of 5 stars3.5/5 (419)
- The World Is Flat 3.0: A Brief History of the Twenty-first CenturyFrom EverandThe World Is Flat 3.0: A Brief History of the Twenty-first CenturyRating: 3.5 out of 5 stars3.5/5 (2272)
- The Yellow House: A Memoir (2019 National Book Award Winner)From EverandThe Yellow House: A Memoir (2019 National Book Award Winner)Rating: 4 out of 5 stars4/5 (99)
- Devil in the Grove: Thurgood Marshall, the Groveland Boys, and the Dawn of a New AmericaFrom EverandDevil in the Grove: Thurgood Marshall, the Groveland Boys, and the Dawn of a New AmericaRating: 4.5 out of 5 stars4.5/5 (270)
- The Sympathizer: A Novel (Pulitzer Prize for Fiction)From EverandThe Sympathizer: A Novel (Pulitzer Prize for Fiction)Rating: 4.5 out of 5 stars4.5/5 (122)
- Team of Rivals: The Political Genius of Abraham LincolnFrom EverandTeam of Rivals: The Political Genius of Abraham LincolnRating: 4.5 out of 5 stars4.5/5 (235)
- A Heartbreaking Work Of Staggering Genius: A Memoir Based on a True StoryFrom EverandA Heartbreaking Work Of Staggering Genius: A Memoir Based on a True StoryRating: 3.5 out of 5 stars3.5/5 (232)
- On Fire: The (Burning) Case for a Green New DealFrom EverandOn Fire: The (Burning) Case for a Green New DealRating: 4 out of 5 stars4/5 (75)
- The Unwinding: An Inner History of the New AmericaFrom EverandThe Unwinding: An Inner History of the New AmericaRating: 4 out of 5 stars4/5 (45)
- ManholeDocument1 pageManholeDheeraj RNo ratings yet
- BitumenDocument8 pagesBitumenDheeraj R100% (1)
- Bar Bending Schedule of Circular Column With Square FootingDocument1 pageBar Bending Schedule of Circular Column With Square FootingDheeraj RNo ratings yet
- Sheet No - 10 One Way Slab ProblemDocument1 pageSheet No - 10 One Way Slab ProblemDheeraj RNo ratings yet












































