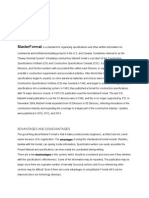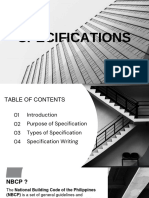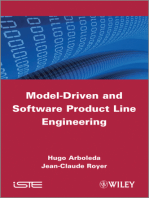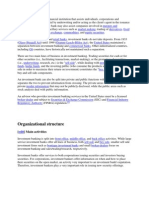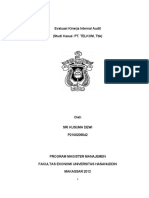Week 3a - Specs
Week 3a - Specs
Uploaded by
Merylle Rose AbejeroCopyright:
Available Formats
Week 3a - Specs
Week 3a - Specs
Uploaded by
Merylle Rose AbejeroOriginal Description:
Original Title
Copyright
Available Formats
Share this document
Did you find this document useful?
Is this content inappropriate?
Copyright:
Available Formats
Week 3a - Specs
Week 3a - Specs
Uploaded by
Merylle Rose AbejeroCopyright:
Available Formats
UNIVERSITY OF NUEVA CACERES COLLEGE OF ENGINEERING AND ARCHITECTURE
Week 3a: Specification
I. Introduction
Building Construction is a complicated process. It is a multi-disciplinary work that may
consist of various professionals like architects, engineers, contractors, and developers. In this
module, we will tackle how important specification is to the construction industry and what are
the primary standard formats used in organizing it.
II. Objectives
After completion of the course the student should be able to:
1. Understand why specification standards are important to the construction industry.
2. Define Specifications. Describe Divisions and Sections.
3. Evaluate the methods of specifying.
4. Provide analysis on the possible evolution of CSI MasterFormat.
III. Specification
The term Specifications will be tossed around casually in this subject. So, what is it
exactly? Specification came from the word to “specify” which means to describe the
characteristics of a certain item [7]. The scope of work, installation, along with the desired quality
of work should be easily understood on the written specifications. It should be noted that
specifications are separate documents from working drawings that deals with graphic
representation.
Why Specify?
An example of basic act of specifying that you might have already done is through the
simple act of labeling your drawings with a leader line. In your labels, you usually would include
basic information to what type of material you are using along with the reason to why it is related
to your structure. The reason that you placed a label to your drawing is to simply clarify and avoid
misinterpretation.
Same as you, the industry needs to provide a way to avoid misinterpretation on their
various projects. As the process of construction is a collaborative effort, specification answers the
need of various field to have clearer idea of what another professional would like to convey.
Specification and Drawings
Specification documents has evolved separately from working drawings. While you may
include labels and notes within your typical drawings, certain aspects such as quality, brand, or
other descriptions that are necessary for building construction might not fit if it would be included
within the same page. Specification document takes care of this as it further defines and make it
more specific without crowding the working drawings. It should be noted that information stated
in your drawings should not be duplicated unless it is written word for word, as this may cause
confusion and contradictions that might impede the construction. [8]
Specifications should generally describe the following:
BUILDING TECHNOLOGY 01 BY: BONGCAYAO & DE VILLA 45
UNIVERSITY OF NUEVA CACERES COLLEGE OF ENGINEERING AND ARCHITECTURE
Type and quality of every product for the work.
Quality of workmanship from manufacturing to its fabrication, application, installation,
finishing and also adjusting.
Requirements for its fabrication, erection, application, installation and finishing.
Specific codes and standards applicable to your work.
General and component dimensional requirements intended for specified materials,
manufactured products, and equipment
Specific descriptions along with procedures for allowances and unit prices in the contract.
Specific descriptions and procedures for product alternatives and options.
Specific requirements for administration of the contract for construction. [8, p. 35]
Building technology 01 focuses on building materials. Knowledge on material and its
fundamental process is primarily applied through specifications.
Types of Specifications
As stated in [8] there are four methods of specifying. This are:
1. Descriptive Specifying – Contains the exact properties of materials and methods
of installations without describing proprietary names or brand names.
2. Reference Standard Specifying – Specifying is done through referencing known
standards on which the specified products needs to comply.
3. Proprietary Specifying – This is the opposite of descriptive Specifying. In this
method specific brand names along with its models are directly stated.
4. Performance Specifying – Under this method, instead of specifying references or
specific materials with or without brands, Performance specifying provides a
criterion to which contractors needs to abide. With this method. Contractors are
allowed to choose the methods or materials as long as they satisfy the required
performance. [8, p. 94]
IV. Construction Specifications Standards
Prior to the creation of specification standards, different professionals or individuals
engaging in construction had varying formats. This has led to professionals accidentally omitting
and over-looking certain parts of specifications. The amounting cost and inconsistencies on the
given documents had led the likes of the Construction Specification Institute of the United states
to publish their standards like the MasterFormat.
There are several examples of construction specification standards across the globe
among of which the Construction Specification Institute’s MasterFormat, UniFormat, and Section
Format are primarily used.
MasterFormat
MasterFormat is a form of specification standard dedicated in organizing details required
in the construction industry. It consists of several divisions, each with its corresponding sections
that may consists of requirements, type of work, along with certain products and materials.
BUILDING TECHNOLOGY 01 BY: BONGCAYAO & DE VILLA 46
UNIVERSITY OF NUEVA CACERES COLLEGE OF ENGINEERING AND ARCHITECTURE
Historically, MasterFormat came from the need to organize and standardize specification
writing. Originally made up with only 16-Divisions, a new format with 50-Divisions was introduced
last 2004. The expansion was primarily made due to the recent rise of the complexity on the
construction methods and material specification being used.
MasterFormat 16-Divisions
From 1975 to 2004, the 16-division format was the most prevalent form
specification standard used by professionals working in building construction.
Division 01 - General Requirements
Division 02 - Site Construction
Division 03 - Concrete
Division 04 - Masonry
Division 05 – Metals
Division 06 - Wood and Plastics
Division 07 - Thermal and Moisture Protection
Division 08 - Doors and Windows
Division 09 - Finishes
Division 10 - Specialties
Division 11 - Equipment
Division 12 - Furnishings
Division 13 - Special Construction
Division 14 - Conveying Systems
Division 15 - Mechanical
Division 16 – Electrical [9]
MasterFormat 2004 Divisions
Due to the increasing complexity of projects, CSI has opted to revise their 16-
Division Format into the 50-Division Format. Unlike its predecessor, the MasterFormat’s
are further divided into related groups and sub-groups. Below is the List of Divisions for
MasterFormat 2004.
Procurement and Contraction Requirements Group
Division 00 – Procurement and Contracting
Requirements
Specification Group
o General Requirements Subgroup
Division 01 – General Requirements
Procedural Requirements - expanded from the
Contract and Supplemental conditions.
Administrative Requirements
Temporary Facilities and controls
o Facility Construction Subgroup
Division 02 – Site Construction
BUILDING TECHNOLOGY 01 BY: BONGCAYAO & DE VILLA 47
UNIVERSITY OF NUEVA CACERES COLLEGE OF ENGINEERING AND ARCHITECTURE
Site and Site Preparation
Demolition
Hazardous materials
Division 03 – Concrete
Forms and accessories Reinforcing
Concrete types and mixes
Cast-in-place and Pre-cast items
Division 4 – Masonry
Concrete Block - CMU's
Mortar
Stone - Decorative masonry
Division 5 – Metals
Structural framing
Metal deck and joists Metal fabrications
Ornamental Metals
Division 6 – Wood, Plastics, and Composites
Rough Carpentry Finish Carpentry
Architectural Wood work Cabinets
Plastics and plastic laminates
Division 7 – Thermal and Moisture Protection
Roofing, flashing, roof accessories Siding
Damproofing – waterproofing
Insulation
Division 8 – Openings
Doors/frames
Door Hardware
Windows - all types Glazing
Special doors Skylights
Division 9 – Finishes
Gypsum Wall Board and plaster
Tile
Paint
Acoustical treatments wall coverings
Division 10 – Specialties
Misc. manufactured items Signs
Bathroom accessories louvers/vents lockers
Division 11 – Equipment
Specialized Building Equipment
Security
Library
Theater and stage
Audio visual
Parking control
BUILDING TECHNOLOGY 01 BY: BONGCAYAO & DE VILLA 48
UNIVERSITY OF NUEVA CACERES COLLEGE OF ENGINEERING AND ARCHITECTURE
Loading dock
Food service
Division 12 – Furnishings
Art
Manufactured Casework
Window treatment
Furniture and accessories
Division 13 – Special Construction
Building components that serve specialized
purposes
Air supported structures radiation protection
lightning protection
Pre-engineered structures storage tanks
Swimming pools
Division 14 – Conveying systems
Elevators
Escalators
Wheel chair lifts
Moving walkways cranes
Division 15 – Reserved for future expansion
Division 16 – Reserved for future expansion
Division 17 – Reserved for future expansion
Division 18 – Reserved for future expansion
Division 19 – Reserved for future expansion
o Facility Services Subgroup
Division 20 – Reserved for future expansion
Division 21 – Fire Suppression
Division 22 – Plumbing
Division 23 – Heating Ventilating and Air Conditioning
controls
Air-handling
Division – 24 Reserved for future expansion
Division 25 – Integrated Automaion
Division 26 - Electrical
Power
Lighting
Division 27 - Communications
Computer cabling
Division 28 – Electronic Safety and Security
Division 29 – Reserved for future expansion
o Site and Infrastructure Subgroup
Division 30 – Reserved for future expansion
Division 31 – Earthwork
Division 32 – Exterior Improvements
BUILDING TECHNOLOGY 01 BY: BONGCAYAO & DE VILLA 49
UNIVERSITY OF NUEVA CACERES COLLEGE OF ENGINEERING AND ARCHITECTURE
Division 33 – Utilities
Division 34 – Transportation
Division 35 – Waterways and Marine
Division 36 – Reserved for future expansion
Division 37 – Reserved for future expansion
Division 38 – Reserved for future expansion
Division 39 – Reserved for future expansion
o Process Equipment Subgroup
Division 40 – Process Integration
Division 41 – Material Process and Handling Equipment
Division 42 – Process Heating, Cooling, and Drying
Equipment
Division 43 – Process Gas and Liquid Handling,
Purification and Storage Equipment
Division 44 – Pollution Control Equipment
Division 45 – Industry Specific Manufacturing Equipment
Division 46 – Reserved for future expansion
Division 47 – Reserved for future expansion
Division 48 – Electrical Power Generation
Division 49 – Reserved for future expansion
Division 50– Reserved for future expansion [7]
UniFormat
The method of arranging information in relation to its function and use rather than the
materials and its methods of application. This makes it suitable for the early design phase as
its minimal number easily provides comparison to other systems, along with initial project
cost [10].
Below are the general categories of Uniformat:
Introduction
Element A - Substructure
Element B - Shell
Element C - Interiors
Element D - Services
Element E - Equipment and Furnishings
Element F - Special Construction
Element G - Sitework
Element Z – General [10]
BUILDING TECHNOLOGY 01 BY: BONGCAYAO & DE VILLA 50
UNIVERSITY OF NUEVA CACERES COLLEGE OF ENGINEERING AND ARCHITECTURE
Table 3a-1 Uniformat II. Adopted from [11]
BUILDING TECHNOLOGY 01 BY: BONGCAYAO & DE VILLA 51
UNIVERSITY OF NUEVA CACERES COLLEGE OF ENGINEERING AND ARCHITECTURE
Figure 3a- 3: SectionFormat [12]
BUILDING TECHNOLOGY 01 BY: BONGCAYAO & DE VILLA 52
UNIVERSITY OF NUEVA CACERES COLLEGE OF ENGINEERING AND ARCHITECTURE
SectionFormat
SectionFormat is a three-part format used in project manuals for arranging its text. It is
designed to facilitate MasterFormat through further dividing its divisions to sections. This
results to a more comprehensive and organized type of specifications. [12]
The content of each part is defined as follows:
Part 1 General – Is a section that consists mainly of the list of requirements which
includes administrative, procedural, along with temporary. This section usually
expands or adds additional details to the topics under Division 1.
Part 2 Products – consists of items to be included within the project. This includes
specific materials, products, fabrications, mix type, systems, and assemblies.
Part 3 Execution – This part works as a manual or guideline before, during, and
after installation. Pre-fabricated and on-site fabrication is included within this
section [12, p. sf4].
BUILDING TECHNOLOGY 01 BY: BONGCAYAO & DE VILLA 53
You might also like
- Matrix Structure in SAP HCMDocument10 pagesMatrix Structure in SAP HCMabhiNo ratings yet
- Masterformat: Advantages and DisadvantagesDocument3 pagesMasterformat: Advantages and DisadvantagesCam DeteraNo ratings yet
- The Fastest Path To The CEO Job According To A 10-Year Study HBR AscendDocument7 pagesThe Fastest Path To The CEO Job According To A 10-Year Study HBR AscendSyed Farjad AliNo ratings yet
- Project Structure - Hierarchy - V01Document23 pagesProject Structure - Hierarchy - V01Mohammed AbdelrazikNo ratings yet
- Introduction To SpecificationsDocument18 pagesIntroduction To SpecificationsAngel Kate ValdezNo ratings yet
- Spec& Qty 2010Document54 pagesSpec& Qty 2010Asegid Bezabih100% (1)
- Construction SpecificationsDocument12 pagesConstruction SpecificationsChristian VillenaNo ratings yet
- Chapter ThreeDocument43 pagesChapter ThreeDejene KetemaNo ratings yet
- Specification-Module 1Document6 pagesSpecification-Module 1BaijuNo ratings yet
- Intro To SpecificationDocument6 pagesIntro To SpecificationNur SofeaNo ratings yet
- 1 Specification WritingDocument31 pages1 Specification Writingprince vargas100% (1)
- Chapter 3Document6 pagesChapter 3ermiyas gudisaNo ratings yet
- CE10 (QS) LP1 MergedDocument10 pagesCE10 (QS) LP1 Mergedrosary originalNo ratings yet
- 20.unit I PDFDocument9 pages20.unit I PDFAshwin RamadesikanNo ratings yet
- Contract, Specification & Quantity Survey: Lecturer: Ayansa KebedeDocument37 pagesContract, Specification & Quantity Survey: Lecturer: Ayansa KebedebulchaNo ratings yet
- Outlining SpecificationDocument91 pagesOutlining Specificationkaixuxu2No ratings yet
- Types of SpecificationDocument7 pagesTypes of SpecificationMharcianeMaxineMagoNo ratings yet
- Types of SpecsDocument1 pageTypes of SpecsAve de GuzmanNo ratings yet
- W2 Specifications Writing 1Document38 pagesW2 Specifications Writing 1Jas SerranoNo ratings yet
- Appendix E - SpecificationsDocument15 pagesAppendix E - SpecificationsJuan AlayoNo ratings yet
- Estimates and Specifications GuideDocument4 pagesEstimates and Specifications GuideRegie JoaquinNo ratings yet
- Preparation of Contract DocumentDocument5 pagesPreparation of Contract DocumentPeter Adrian NgoNo ratings yet
- Chapter 2 SpecificationDocument39 pagesChapter 2 SpecificationNahom Kassahun100% (1)
- Specification Writings: - Construction SpecificationsDocument11 pagesSpecification Writings: - Construction SpecificationsJayson John Caro100% (1)
- Lecture - 1Document31 pagesLecture - 1Muleta EjetaNo ratings yet
- SpecificationsDocument30 pagesSpecificationsamanuelNo ratings yet
- Speecification: 3 3.2. Purposes of Specifications 3.3. Types of Specifications 3.4. Specification WritingDocument30 pagesSpeecification: 3 3.2. Purposes of Specifications 3.3. Types of Specifications 3.4. Specification WritingAshenafi GobezayehuNo ratings yet
- 4 - Chapter 1Document30 pages4 - Chapter 1Cheru TemesgenNo ratings yet
- Unity University Department of Architecture & Urban Planning Contract, Specification and Quantity Survey Chapter-2Document33 pagesUnity University Department of Architecture & Urban Planning Contract, Specification and Quantity Survey Chapter-2beakal chanyalewNo ratings yet
- Archt. Maundelito S. Florendo, UAP: The Brown BauhausDocument12 pagesArcht. Maundelito S. Florendo, UAP: The Brown BauhausjrdolesinNo ratings yet
- Tutorial For QSDocument60 pagesTutorial For QSyohannes.fm6No ratings yet
- Chapter-3 SpecificationDocument30 pagesChapter-3 SpecificationAbdanur JihadNo ratings yet
- Lec - 2Document43 pagesLec - 2Tamene TayeNo ratings yet
- Chapter Six: Guide Specification For Architectural Precast ConcreteDocument38 pagesChapter Six: Guide Specification For Architectural Precast ConcreteAbu BiduNo ratings yet
- Construction Documents - Services - Exam - GuideDocument19 pagesConstruction Documents - Services - Exam - GuideCamille CiokonNo ratings yet
- 1 SpecificationDocument24 pages1 SpecificationObsi Naan JedhaniNo ratings yet
- COTM 3201 Specification and Quantity Survey: University of GondarDocument36 pagesCOTM 3201 Specification and Quantity Survey: University of GondarChala Giduma WakjiraNo ratings yet
- INFORMATION SHEET 5.1-1 Construction Work SpecificationsDocument6 pagesINFORMATION SHEET 5.1-1 Construction Work SpecificationsDaniloM.BersabaNo ratings yet
- Arch 320 BTDocument4 pagesArch 320 BTsammyyyyy4No ratings yet
- Chapter One Specifications and Quantity Survey 1.1 SpecificationsDocument15 pagesChapter One Specifications and Quantity Survey 1.1 Specificationsyeshi janexoNo ratings yet
- Specification and Building EstimateDocument7 pagesSpecification and Building Estimatenikkie De jesusNo ratings yet
- Arc 041 Building Technology 04: - What Is Specification - Types of SpecificationsDocument8 pagesArc 041 Building Technology 04: - What Is Specification - Types of SpecificationsdeanNo ratings yet
- CH 1.specificationsDocument27 pagesCH 1.specificationsAbreham AddNo ratings yet
- Chapter 8 Construction SpecificationsDocument11 pagesChapter 8 Construction Specificationssam rayaNo ratings yet
- BTECHNOTESDocument4 pagesBTECHNOTESmacumagunNo ratings yet
- New Model Curriculum FabricatorDocument20 pagesNew Model Curriculum FabricatorRodzNo ratings yet
- CHAPETR - 2 Specification 2023Document24 pagesCHAPETR - 2 Specification 2023Robel WendwesenNo ratings yet
- Csi MasterformatDocument1 pageCsi Masterformatgan78434No ratings yet
- Chapter Three 3. Specification 3.1 Introduction To SpecificationDocument8 pagesChapter Three 3. Specification 3.1 Introduction To SpecificationAyex ManNo ratings yet
- Specification For Construction - Designing Buildings Wiki PDFDocument2 pagesSpecification For Construction - Designing Buildings Wiki PDFAngelo Lirio InsigneNo ratings yet
- Spec CH 1 Civil 2023Document30 pagesSpec CH 1 Civil 2023Tsegaye TsegayeNo ratings yet
- Group4 SpecificationsDocument58 pagesGroup4 SpecificationsYsabelle TagarumaNo ratings yet
- Building Technology 04 Standard SpecificationDocument10 pagesBuilding Technology 04 Standard Specificationkim philip Claveria100% (1)
- PIP STF05511 Standard Stairs Fabrication Details 2019Document14 pagesPIP STF05511 Standard Stairs Fabrication Details 2019amr saidNo ratings yet
- Specification and EstimationDocument8 pagesSpecification and EstimationAr. Kapil100% (1)
- Types of SpecificationsDocument7 pagesTypes of SpecificationsKae MoNo ratings yet
- MEP Guidebook 2Document2 pagesMEP Guidebook 2Christopher LimNo ratings yet
- ENGR4901 Engineering Standards 2020Document4 pagesENGR4901 Engineering Standards 2020basak bayzinNo ratings yet
- My SMMDocument296 pagesMy SMMEva KoekNo ratings yet
- The TOGAF® Standard, 10th Edition – Architecture Development MethodFrom EverandThe TOGAF® Standard, 10th Edition – Architecture Development MethodNo ratings yet
- Horta: Hôtel Tassel, BrusselsDocument5 pagesHorta: Hôtel Tassel, BrusselsMerylle Rose AbejeroNo ratings yet
- Egyptian ArchitectureDocument13 pagesEgyptian ArchitectureMerylle Rose AbejeroNo ratings yet
- Module 5Document1 pageModule 5Merylle Rose AbejeroNo ratings yet
- DE Q3 Borral JeromeDocument5 pagesDE Q3 Borral JeromeMerylle Rose AbejeroNo ratings yet
- Greyhounds Color Run Diamond EditionDocument1 pageGreyhounds Color Run Diamond EditionMerylle Rose AbejeroNo ratings yet
- Module 2 Developing An Exercise ProgramDocument6 pagesModule 2 Developing An Exercise ProgramMerylle Rose AbejeroNo ratings yet
- Mesopotamian ArchitectureDocument11 pagesMesopotamian ArchitectureMerylle Rose AbejeroNo ratings yet
- MODULE 6 Pe1Document7 pagesMODULE 6 Pe1Merylle Rose AbejeroNo ratings yet
- Problem Set 4Document1 pageProblem Set 4Merylle Rose AbejeroNo ratings yet
- 00 SolidDocument90 pages00 SolidMerylle Rose AbejeroNo ratings yet
- BT1 Presentation Week 2Document101 pagesBT1 Presentation Week 2Merylle Rose AbejeroNo ratings yet
- Module 1 Exercise ProgramDocument3 pagesModule 1 Exercise ProgramMerylle Rose AbejeroNo ratings yet
- PHYS215g Laboratory ActivityDocument26 pagesPHYS215g Laboratory ActivityMerylle Rose AbejeroNo ratings yet
- BRIGUERADocument1 pageBRIGUERAMerylle Rose AbejeroNo ratings yet
- BANDOLA, Mary Joy S. - 4Document1 pageBANDOLA, Mary Joy S. - 4Merylle Rose AbejeroNo ratings yet
- Chavez - Angeljoyb22 003606 09D012023221559Document1 pageChavez - Angeljoyb22 003606 09D012023221559Merylle Rose AbejeroNo ratings yet
- SP0010494352 G7738Document2 pagesSP0010494352 G7738Gauri MittalNo ratings yet
- Impact of Covid 19 On Bankig SectorDocument3 pagesImpact of Covid 19 On Bankig SectorShaloo MinzNo ratings yet
- IFS - Chapter 2Document17 pagesIFS - Chapter 2riashahNo ratings yet
- Practice QuestionsDocument27 pagesPractice QuestionsmrsanskarbNo ratings yet
- MIS205 Final DarazDocument22 pagesMIS205 Final DarazSojib AliNo ratings yet
- What Are The Industry's Dominant Economic Characteristics?Document5 pagesWhat Are The Industry's Dominant Economic Characteristics?mohsen bukNo ratings yet
- BI&analyticsDocument19 pagesBI&analyticssomenath tewaryNo ratings yet
- Aviation Marketing Project - Capstone 1Document25 pagesAviation Marketing Project - Capstone 1Tunde Asaaju100% (1)
- Important Questions For CBSE Class 11 Business Studies Chapter 6 - Social Responsibilities of Business and EthicsDocument18 pagesImportant Questions For CBSE Class 11 Business Studies Chapter 6 - Social Responsibilities of Business and EthicsAnu NainNo ratings yet
- Solution Manual For Essentials of Investments 11th by BodieDocument5 pagesSolution Manual For Essentials of Investments 11th by BodieAlisonHillqczf100% (45)
- Chapter 8-9 Supply Chain Management and Logistics ManagementDocument17 pagesChapter 8-9 Supply Chain Management and Logistics ManagementPink ChanNo ratings yet
- WikipediaDocument8 pagesWikipediaAnurag ShekhawatNo ratings yet
- Welcome - City Way Bank - HomepageDocument1 pageWelcome - City Way Bank - HomepagemistresssatoshiNo ratings yet
- SerpilKır 2020 NewMediaandVisualCommunicationinSocialNeDocument370 pagesSerpilKır 2020 NewMediaandVisualCommunicationinSocialNeLeticia CorreaNo ratings yet
- Public Relations: 16MBA HR401Document58 pagesPublic Relations: 16MBA HR401Mansi SharmaNo ratings yet
- Case No. 6Document3 pagesCase No. 6Casey Jean GOMEZNo ratings yet
- Cloud Application Architecture Guide en USDocument333 pagesCloud Application Architecture Guide en USGodwin LarryNo ratings yet
- Icici Lombard Mh!49966Document3 pagesIcici Lombard Mh!49966suresh sivadasanNo ratings yet
- CAF2 Workshop (Business Income and STX Questions)Document9 pagesCAF2 Workshop (Business Income and STX Questions)Abdul qadirNo ratings yet
- 115 FinjpnDocument124 pages115 FinjpnOlgalicia SGNo ratings yet
- ICPR Saudi Arabia Full ReportDocument56 pagesICPR Saudi Arabia Full ReportBala RaoNo ratings yet
- Gym Management SystemDocument5 pagesGym Management SystemFaizan Hussain100% (2)
- Artikel Laporan KKNDocument9 pagesArtikel Laporan KKNWafiq AbroriNo ratings yet
- Bhavesh Pethani .CVDocument3 pagesBhavesh Pethani .CVMichael TerryNo ratings yet
- DocumentDocument3 pagesDocumentsiddharthp962No ratings yet
- Resource-Event-Agent Rea Modelling in Revenue Information System Ris Development: Smart Application For Direct-Selling Dealers and SmesDocument21 pagesResource-Event-Agent Rea Modelling in Revenue Information System Ris Development: Smart Application For Direct-Selling Dealers and SmesEstalew YalewNo ratings yet
- Evaluasi Kinerja Internal Audit (Studi Kasus: PT. TELKOM, TBK)Document92 pagesEvaluasi Kinerja Internal Audit (Studi Kasus: PT. TELKOM, TBK)nisrina jaesaNo ratings yet
- Promotional ToolsDocument36 pagesPromotional ToolsKyla LimNo ratings yet

