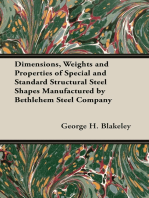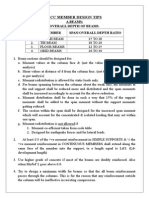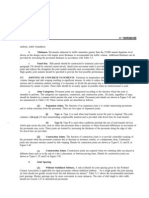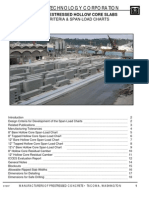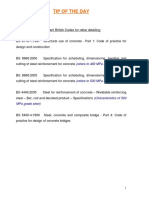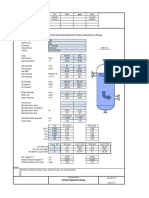API 650 - 2013 - 12th para 5.10.4
API 650 - 2013 - 12th para 5.10.4
Uploaded by
rudi 01Copyright:
Available Formats
API 650 - 2013 - 12th para 5.10.4
API 650 - 2013 - 12th para 5.10.4
Uploaded by
rudi 01Original Title
Copyright
Available Formats
Share this document
Did you find this document useful?
Is this content inappropriate?
Copyright:
Available Formats
API 650 - 2013 - 12th para 5.10.4
API 650 - 2013 - 12th para 5.10.4
Uploaded by
rudi 01Copyright:
Available Formats
WELDED TANKS FOR OIL STORAGE 5-89
5.10.3.2 Maximum Slenderness Ratios
For columns, the value L#/#rc shall not exceed 180. For other compression members, the value L#/#r shall not
exceed 200. For all other members, except tie rods whose design is based on tensile force, the value L#/#r shall not
exceed 300.
where
L is the unbraced length, in millimeters (inches);
rc is the least radius of gyration of column, in millimeters (inches);
r is the governing radius of gyration, in millimeters (inches).
5.10.4 Supported Cone Roofs
# 5.10.4.1 The slope of the roof shall be 1:16 or greater if specified by the Purchaser. If the rafters are set directly on
chord girders, producing slightly varying rafter slopes, the slope of the flattest rafter shall conform to the specified or
ordered roof slope.
5.10.4.2 Main supporting members, including those supporting the rafters, may be rolled or fabricated sections or
trusses. Although these members may be in contact with the roof plates, the compression flange of a member or the
top chord of a truss shall be considered as receiving no lateral support from the roof plates and shall be laterally
braced, if necessary, by other acceptable methods. The allowable stresses in these members shall be governed by
5.10.3.
5.10.4.3 Structural members serving as rafters may be rolled or fabricated sections but in all cases shall conform to
the rules of 5.10.2, 5.10.3, and 5.10.4. Rafters shall be designed for the dead load of the rafters and roof plates with
the compression flange of the rafter considered as receiving no lateral support from the roof plates and shall be
laterally braced if necessary (see 5.10.4.2). When considering additional dead loads or live loads, the rafters in direct
contact with the roof plates applying the loading to the rafters may be considered as receiving adequate lateral
support from the friction between the roof plates and the compression flanges of the rafters, with the following
exceptions:
a) trusses and open-web joints used as rafters;
b) rafters with a nominal depth greater than 375 mm (15 in.);
c) rafters with a slope greater than 1:6.
# 5.10.4.4 Rafters shall be spaced to satisfy:
1
---
2
b = t ( 1.5 F y ⁄ p ) ≤ 2100 mm (84 in.)
where
b is the maximum allowable roof plate span, measured circumferentially from center-to-center of rafters;
--```,,,``````,`,,,`,,,,,```,`,,-`-`,,`,,`,`,,`---
Fy is the specified minimum yield strength of roof plate;
t is the corroded roof thickness;
p is the uniform pressure as determined from load combinations given in 5.2.2.
5-90 API STANDARD 650
# 5.10.4.5 Roof columns shall be made from either pipe or structural shapes as selected on the Data Sheet, Line 11.
Pipe columns shall either be sealed or have openings on both the top and bottom of the column.
5.10.4.6 Rafter clips for the outer row of rafters shall be welded to the tank shell.
5.10.4.7 Roof support columns shall be provided at their bases with details that provide for the following.
a) Load Distribution: Column loads shall be distributed over a bearing area based on the specified soil bearing
capacity or foundation design. The pressure applied by the tank liquid height need not be considered when sizing
column bases to distribute loads. If an unstiffened horizontal plate is designed to distribute the load, it shall have a
nominal thickness of not less than 12 mm (1/2 in.). Alternatively, the column load may be distributed by an
assembly of structural beams. The plate or members shall be designed to distribute the load without exceeding
allowable stresses prescribed in 5.10.3.1.
b) Corrosion and Abrasion Protection: At each column a wear plate with a nominal thickness of not less than 6
mm (1/4 in.) shall be welded to the tank bottom with a 6 mm (1/4 in.) minimum fillet weld. A single adequate
thickness plate may be designed for the dual functions of load distribution and corrosion/abrasion protection.
c) Vertical Movement: The design shall allow the columns to move vertically relative to the tank bottom without
restraint in the event of tank overpressure or bottom settlement.
d) Lateral Movement: The columns shall be effectively guided at their bases to prevent lateral movement. The
guides shall remain effective in the event of vertical movement of columns relative to tank bottom of up to 75 mm
(3 in.). The guides shall be located such that they are not welded directly to the tank bottom plates.
5.10.4.8 Three acceptable arrangements to provide the functions required by 5.10.4.7 are illustrated in Figure
5.26.
5.10.4.9 For Annex F tanks, when supporting members are attached to the roof plate, consideration shall be given
to the design of the supporting members and their attachment details when considering internal pressure.
5.10.4.10 Center columns shall be designed for both the balanced snow load and unbalanced snow load.
Intermediate columns need only be designed for the balanced snow load.
# 5.10.5 Self-Supporting Cone Roofs
NOTE Self-supporting roofs whose roof plates are stiffened by sections welded to the plates need not conform to the minimum
thickness requirements, but the nominal thickness of the roof plates shall not be less than 4.8 mm (3/16 in.) when so designed by
the Manufacturer, subject to the approval of the Purchaser.
5.10.5.1 Self-supporting cone roofs shall conform to the following requirements:
θ ≤ 37 degrees (slope = 9:12)
θ ≥ 9.5 degrees (slope = 2:12)
In SI units:
D T D U
Nominal thickness shall not be less than the greatest of ------------------ ------- + CA, ------------------ ------- + CA, and 5 mm
4.8 sin θ 2.2 5.5 sin θ 2.2
Corroded thickness shall not be more than 13 mm.
--```,,,``````,`,,,`,,,,,```,`,,-`-`,,`,,`,`,,`---
You might also like
- Dimensions, Weights and Properties of Special and Standard Structural Steel Shapes Manufactured by Bethlehem Steel CompanyFrom EverandDimensions, Weights and Properties of Special and Standard Structural Steel Shapes Manufactured by Bethlehem Steel CompanyNo ratings yet
- Reinforced Concrete Buildings: Behavior and DesignFrom EverandReinforced Concrete Buildings: Behavior and DesignRating: 5 out of 5 stars5/5 (1)
- Reinforced Concrete Grade Beams, Piles & Caissons: A Practical Guide for Hillside ConstructionFrom EverandReinforced Concrete Grade Beams, Piles & Caissons: A Practical Guide for Hillside ConstructionNo ratings yet
- DocumentDocument25 pagesDocumentkhemraj deoreNo ratings yet
- 11 - Plate Girder (Proportioning)Document54 pages11 - Plate Girder (Proportioning)Sana'a AamirNo ratings yet
- Standard Slab BridgeDocument8 pagesStandard Slab BridgeaminjolesNo ratings yet
- RCC Member Design TipsDocument8 pagesRCC Member Design TipsAbhishek ChaudhariNo ratings yet
- Double Deck Floating Roof 2 PDF FreeDocument16 pagesDouble Deck Floating Roof 2 PDF FreeEduardo OliveiraNo ratings yet
- Structural Steel in FlexureDocument26 pagesStructural Steel in Flexurecibipranav_652914066No ratings yet
- Pavement Joint DetailsDocument7 pagesPavement Joint DetailsMahmood MuftiNo ratings yet
- Techinical Specifications Welcome To NescoDocument54 pagesTechinical Specifications Welcome To NescotejzabNo ratings yet
- Fill Under SlabDocument3 pagesFill Under SlabMuhammad QasimNo ratings yet
- General Notes 1 Steel WorkDocument18 pagesGeneral Notes 1 Steel Workmaga2292No ratings yet
- DOUBLE TEES - Technical Data: Span-Load Tables Design Criteria Tolerances Strand LocationsDocument42 pagesDOUBLE TEES - Technical Data: Span-Load Tables Design Criteria Tolerances Strand LocationsRebaz A. OthmanNo ratings yet
- Esr 2408Document41 pagesEsr 2408rolandoriNo ratings yet
- Composite Steel Beam DesignDocument4 pagesComposite Steel Beam Designmagi100% (2)
- RCC Thumb RuleDocument7 pagesRCC Thumb RuleRahat ullah100% (6)
- RCC Member Design TipsDocument9 pagesRCC Member Design TipsNaren ViratNo ratings yet
- Civil Work Specification Part 44Document10 pagesCivil Work Specification Part 44AM MANo ratings yet
- Connection Design - Its Role in Steel DetailingDocument9 pagesConnection Design - Its Role in Steel DetailingEduardo De Castro Cruz Jr.No ratings yet
- 8 Design of TowerDocument6 pages8 Design of TowerIdham KhalikNo ratings yet
- Chapter 4 09Document22 pagesChapter 4 09zhangjlNo ratings yet
- Structural Tips / Thumb RulesDocument7 pagesStructural Tips / Thumb Ruleswindspace3No ratings yet
- 4.3 Basic Design Awwa D100 & Api 650Document7 pages4.3 Basic Design Awwa D100 & Api 650Miguel Martinez Guerrero100% (1)
- Hollow Core Building BrochureDocument18 pagesHollow Core Building BrochureWahyu Wawan Tulit SetiawanNo ratings yet
- 0103Document22 pages0103Wok YohNo ratings yet
- Detailing of Reinforcment in Concrete Structures: 8.1 ScopeDocument34 pagesDetailing of Reinforcment in Concrete Structures: 8.1 ScopeARIFUL ISLAMNo ratings yet
- Transverse Reinforcement For BeamDocument3 pagesTransverse Reinforcement For BeamsudarsancivilNo ratings yet
- Concrete Rules of ThumbDocument8 pagesConcrete Rules of Thumbdeekchik121No ratings yet
- Alpine Standard Sheets NBCC2005Document3 pagesAlpine Standard Sheets NBCC2005Rick HenbidNo ratings yet
- RCC Design TipsDocument9 pagesRCC Design Tipssatoni12No ratings yet
- Safe Load TablesDocument12 pagesSafe Load TablesdeviationzNo ratings yet
- Flooring Design GuideDocument81 pagesFlooring Design GuideArmin KovacevicNo ratings yet
- Structural TipsDocument7 pagesStructural Tipsbalacr3No ratings yet
- Chapter 10 (6) - BDocument52 pagesChapter 10 (6) - BMahfuzur RahmanNo ratings yet
- 4 5 Servicability PDFDocument4 pages4 5 Servicability PDFiculasiNo ratings yet
- Section 23 Strengthenings For Heavy Cargo, Bulk Carriers, Ore CarriersDocument7 pagesSection 23 Strengthenings For Heavy Cargo, Bulk Carriers, Ore CarriersBasong SanNo ratings yet
- Casing Design - Jimmy WangDocument160 pagesCasing Design - Jimmy Wangjuanett¿¿¿¿67% (3)
- Presentation On Reinforcing Detailing of RCC MembersDocument20 pagesPresentation On Reinforcing Detailing of RCC MembersEhsan ShNo ratings yet
- Specification of Steel Tubular Poles 4009Document2 pagesSpecification of Steel Tubular Poles 4009Akshay DharNo ratings yet
- Precision PulleyspecDocument2 pagesPrecision PulleyspecMani MaranNo ratings yet
- Pile Caps Guidance PDFDocument7 pagesPile Caps Guidance PDFDeepak Jain100% (1)
- Design of Reinforced Concrete Elements: Beams: DeflectionDocument14 pagesDesign of Reinforced Concrete Elements: Beams: Deflectiontsitsi bizaNo ratings yet
- Jai Ganesh Ibr-Design Chapter-1Document10 pagesJai Ganesh Ibr-Design Chapter-1Sivi NallamothuNo ratings yet
- IR - 25 2 13 - Rev11 09 17Document63 pagesIR - 25 2 13 - Rev11 09 17yoshdog@gmail.comNo ratings yet
- Useful Tips For Design of RCC Members Beam, Column, Slab, FootingDocument7 pagesUseful Tips For Design of RCC Members Beam, Column, Slab, FootingUsman ShahidNo ratings yet
- Hollow Core Building BrochureDocument16 pagesHollow Core Building BrochureGeorge GeorgianNo ratings yet
- Section 2: ChassisDocument10 pagesSection 2: ChassisvinodpipeshdholpurNo ratings yet
- Rules of Thumb by RowingengineerDocument6 pagesRules of Thumb by RowingengineerOyens EstoyeNo ratings yet
- SMD Technical Manual-2011Document20 pagesSMD Technical Manual-2011karfire1982No ratings yet
- CIE 815 Plated Structures Lecture NoteDocument19 pagesCIE 815 Plated Structures Lecture NoteHenry DiyokeNo ratings yet
- Quick ReferenceDocument32 pagesQuick ReferenceManoj RautNo ratings yet
- Cylindrical Compression Helix Springs For Suspension SystemsFrom EverandCylindrical Compression Helix Springs For Suspension SystemsNo ratings yet
- Plymouth and Chrysler-built cars Complete Owner's Handbook of Repair and MaintenanceFrom EverandPlymouth and Chrysler-built cars Complete Owner's Handbook of Repair and MaintenanceNo ratings yet
- A DIY'ers Definitive Guide to Building a Custom Volkswagen TrikeFrom EverandA DIY'ers Definitive Guide to Building a Custom Volkswagen TrikeNo ratings yet
- A Guide to Motor Boat Design and Construction - A Collection of Historical Articles Containing Information on the Methods and Equipment of the Boat BuilderFrom EverandA Guide to Motor Boat Design and Construction - A Collection of Historical Articles Containing Information on the Methods and Equipment of the Boat BuilderNo ratings yet
- Crate AbcDocument5 pagesCrate Abcrudi 01No ratings yet
- 2 SF14-G□ 4 SF14-G参考図Document1 page2 SF14-G□ 4 SF14-G参考図rudi 01No ratings yet
- Hitungan Cone ExcelDocument3 pagesHitungan Cone Excelrudi 01No ratings yet
- Practical Maintenance Blog Archive Gaskets - Testing, Selection and Installation-GasketDocument9 pagesPractical Maintenance Blog Archive Gaskets - Testing, Selection and Installation-Gasketrudi 01No ratings yet
- R H I T: Homework Assignment P-01 Structural Analysis With AnsysDocument1 pageR H I T: Homework Assignment P-01 Structural Analysis With Ansysrudi 01No ratings yet
- Loc Pressure VesselDocument1 pageLoc Pressure Vesselrudi 01No ratings yet
- Leg Calculation 02Document15 pagesLeg Calculation 02rudi 01No ratings yet
- Ver.8.1.9. Control Valve - Gas or Steam Flow - Calculate Valve SizeDocument3 pagesVer.8.1.9. Control Valve - Gas or Steam Flow - Calculate Valve Sizerudi 01No ratings yet
- VSEP-Calc: Vertical Gas/Liquid Separator Design Calculations (2 Phase)Document7 pagesVSEP-Calc: Vertical Gas/Liquid Separator Design Calculations (2 Phase)rudi 010% (1)
- Base PLate Calculation SeparatorDocument15 pagesBase PLate Calculation Separatorrudi 01No ratings yet
- Wire Cut PDFDocument6 pagesWire Cut PDFrudi 01No ratings yet
- 1064 Forged Brass Foot Valve PDFDocument9 pages1064 Forged Brass Foot Valve PDFrudi 01No ratings yet
- Tabel Volume TankiDocument1 pageTabel Volume Tankirudi 01No ratings yet
- Alluminio Inglese Binder PDFDocument28 pagesAlluminio Inglese Binder PDFrudi 01No ratings yet
- A 185 1.0035 - SteelNumber - Chemical Composition, Equivalent, PropertiesDocument1 pageA 185 1.0035 - SteelNumber - Chemical Composition, Equivalent, Propertiesrudi 01No ratings yet
- NOLH NT ENG 50HzDocument54 pagesNOLH NT ENG 50Hzrudi 01No ratings yet
- Tube Expansion ProcedureDocument3 pagesTube Expansion Procedurerudi 01100% (1)
