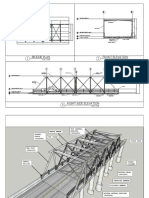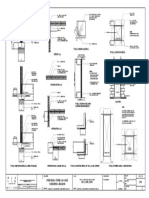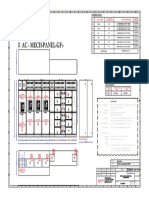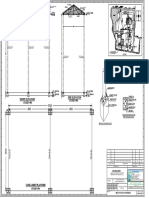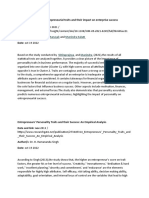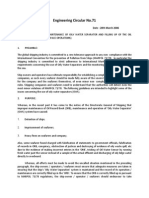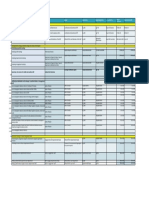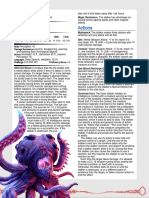Foundation Plan: Scale 1:100 MTS
Foundation Plan: Scale 1:100 MTS
Uploaded by
Jayson Ayon MendozaCopyright:
Available Formats
Foundation Plan: Scale 1:100 MTS
Foundation Plan: Scale 1:100 MTS
Uploaded by
Jayson Ayon MendozaOriginal Description:
Original Title
Copyright
Available Formats
Share this document
Did you find this document useful?
Is this content inappropriate?
Copyright:
Available Formats
Foundation Plan: Scale 1:100 MTS
Foundation Plan: Scale 1:100 MTS
Uploaded by
Jayson Ayon MendozaCopyright:
Available Formats
900 900
(TRANSVERSE TOP BARS) 200 (TRANSVERSE TOP BARS)
200
830
COLUMN COLUMN
4050
(LONGITUDINAL TOP BARS) (LONGITUDINAL TOP BARS)
900 200 900 200
(TRANSVERSE BOT. BARS)
(TRANSVERSE BOT. BARS)
3000
2930
(LONGITUDINAL BOT. BARS) (LONGITUDINAL BOT. BARS)
1000
3930
2070
1970
4040 1020
2291
1 FOUNDATION PLAN COLUMN COLUMN
S 01 SCALE 1:100 MTS
CARPORT FL CARPORT FL
NGL NGL
4050
971 971
(TRANSVERSE TOP BARS)
(TRANSVERSE TOP BARS)
(LONGITUDINAL TOP BARS)
(LONGITUDINAL TOP BARS)
2930 200 200
1000
(LONGITUDINAL BOT. BARS)
1970
1770 200MM THK. 200MM THK.
COMPACTED (LONGITUDINAL BOT. BARS) COMPACTED
BASECOURSE BASECOURSE
(TRANSVERSE BOT. BARS)
ENGINEERED FIIL ENGINEERED FIIL
(TRANSVERSE BOT. BARS)
2 BEAM LAYOUT
S 01 SCALE 1:100 MTS
3 COLUMN FOOTING DETS. (C1F1) 4 COLUMN FOOTING DETS. (C2F1)
S 01 SCALE 1:20 S 01 SCALE 1:20
ARCHITECTURE ACT OF 2004 (P.D 9266) DESIGNED BY
ARCHITECT PRC REG NO: ALLIED PROFESSIONAL PROJECT TITLE OWNER'S NAME SHEET CONTENTS SHEET NO.
J.A. MENDOZA
Section 33 (Article 4) Ownership of Plans, Specifications
and other Contract Documents CADD BY
Drawings and specifications duly signed, stamped or sealed
S 01
PLACE: as instruments of services are the property and documents J.A. MENDOZA
of the Architect, whether the objects for which they are
made is executed or not. It shall be unlawful for any person CHECKED BY
without the written consent of the Architect or Author of the
PROJECT LOCATION OWNER'S ADDRESS
said documents to duplicate or to make copies of the said
VALID UNTIL:
documents for use in repetition of and for projects or TRACED BY
buildings whether partly or in whole without the consent of
the Architect or author of said documents.
You might also like
- Oil Water Separator DrawingDocument1 pageOil Water Separator DrawingHazem Esam100% (1)
- Filler Slab (Samiksha)Document1 pageFiller Slab (Samiksha)Sheetal Aryan100% (1)
- Slab Section Elev.: Scale 1:20MTSDocument1 pageSlab Section Elev.: Scale 1:20MTSJayson Ayon MendozaNo ratings yet
- Gad 7+850Document1 pageGad 7+850popemiNo ratings yet
- VIEW 3-3: 10900 (Carriageway) 12000 3000 5000Document1 pageVIEW 3-3: 10900 (Carriageway) 12000 3000 5000popemiNo ratings yet
- Plan-H-A1-BEAM SCH REBAR ARRGMTDocument1 pagePlan-H-A1-BEAM SCH REBAR ARRGMTGEORGE OBRANo ratings yet
- New Layout - Loft PlanDocument1 pageNew Layout - Loft PlanPau Samson BajadaNo ratings yet
- Tecb-Riy3-Es-Gd-102 - Electrical Details - Sheet 2 of 18Document1 pageTecb-Riy3-Es-Gd-102 - Electrical Details - Sheet 2 of 18Ahmed AdelNo ratings yet
- Jeppesen Trip KitDocument19 pagesJeppesen Trip KitKyle BrandonNo ratings yet
- Vicinity Map: Cast Iron CoverDocument1 pageVicinity Map: Cast Iron Coverjohnalfred051801No ratings yet
- Fire Tanks and Pump Room (At OLD STP Tank) R2Document1 pageFire Tanks and Pump Room (At OLD STP Tank) R2maunghsuNo ratings yet
- Varies From 7000 To 9000: Pipe Drain InletDocument14 pagesVaries From 7000 To 9000: Pipe Drain InletManoj AhirwarNo ratings yet
- Half Truss Detail: Location: Brgy. Tambler G.S.C. Project Title: Proposed Galvanizing Plant and Shop BuildingDocument1 pageHalf Truss Detail: Location: Brgy. Tambler G.S.C. Project Title: Proposed Galvanizing Plant and Shop BuildingLarry Jay Enaga ConstantinoNo ratings yet
- Fire Tanks and Pump Room (At OLD STP Tank) R3Document1 pageFire Tanks and Pump Room (At OLD STP Tank) R3maunghsuNo ratings yet
- vx0202 C Commercial Vehicle CrossingDocument1 pagevx0202 C Commercial Vehicle Crossingshelvin.swamyNo ratings yet
- ERICO.24.DWG - CVL.001 - Layout Plan Project Pengecoran Plat Lantai Gudang Erico SemarangDocument1 pageERICO.24.DWG - CVL.001 - Layout Plan Project Pengecoran Plat Lantai Gudang Erico SemarangAminur RahmanNo ratings yet
- Asdc 88 Builders Corporation Traffic Management Office: TMA TMB 3700 3700 3700Document1 pageAsdc 88 Builders Corporation Traffic Management Office: TMA TMB 3700 3700 3700Joshua AsiloNo ratings yet
- Kolom Baja: SKALA 1:200 Layout Plan - 1St FloorDocument7 pagesKolom Baja: SKALA 1:200 Layout Plan - 1St FloorAndri MujahidinNo ratings yet
- Infra: Lift Well and Car PlanDocument1 pageInfra: Lift Well and Car PlanhafizrahimmitNo ratings yet
- Working DrawingsDocument6 pagesWorking Drawingsappu081107No ratings yet
- LTA-SDRE14-6-VIG5 (A) Vehicular Impact Guardrails - Thrie-Beam Transition PDFDocument1 pageLTA-SDRE14-6-VIG5 (A) Vehicular Impact Guardrails - Thrie-Beam Transition PDFNURLINURLINDANo ratings yet
- Bridge Plan 1 Front Elevation 2: Scale: 1:200M Scale: 1:100MDocument3 pagesBridge Plan 1 Front Elevation 2: Scale: 1:200M Scale: 1:100MMary Jo AdamosNo ratings yet
- Front Side Front Side: Side View Side ViewDocument1 pageFront Side Front Side: Side View Side ViewkapilNo ratings yet
- LS STD SLB Safker DKST S5 403 PDFDocument1 pageLS STD SLB Safker DKST S5 403 PDFRenugopalNo ratings yet
- R A S L I M S-02 Proposed 3-Storey Mix-Used Commercial BuildingDocument1 pageR A S L I M S-02 Proposed 3-Storey Mix-Used Commercial BuildingShariah MelonNo ratings yet
- Drainase Pako FP-ModelDocument1 pageDrainase Pako FP-ModelHakasapra KonveksiNo ratings yet
- BBS - L5 Tower Beams - Zone 3A & Zone 3BDocument33 pagesBBS - L5 Tower Beams - Zone 3A & Zone 3BKrishantha JayawardeneNo ratings yet
- Arapagi STORM WATER1Document1 pageArapagi STORM WATER1Adeyemo AdekunleNo ratings yet
- Ac Mech PanelDocument1 pageAc Mech PanelAROCKIA STEPHAN SESUMANINo ratings yet
- Cardiology - Burwood - Issue 12Document1 pageCardiology - Burwood - Issue 12greedygutzNo ratings yet
- 040-VL-2021-DC-TBK-01 06 Input c1Document1 page040-VL-2021-DC-TBK-01 06 Input c1vland encNo ratings yet
- Test PDFDocument1 pageTest PDFMuhammad AfzaalNo ratings yet
- Santa Marta, Colombia SKSM/SMR VOR Rwy 01: 13-1 119.1 118.7 VOR Cat A, B & C Simon Bolivar Intl 125.0 127.7Document1 pageSanta Marta, Colombia SKSM/SMR VOR Rwy 01: 13-1 119.1 118.7 VOR Cat A, B & C Simon Bolivar Intl 125.0 127.7Guillermo Serrano KelcyNo ratings yet
- Orca Share Media1675682266956 7028320835023463925Document6 pagesOrca Share Media1675682266956 7028320835023463925Lorenz Carlo Robedillo GonzalesNo ratings yet
- Orca Share Media1675682266956 7028320835023463925Document1 pageOrca Share Media1675682266956 7028320835023463925Lorenz Carlo Robedillo GonzalesNo ratings yet
- Reflected Ceiling Plan: 10mmø Bars Spaced at 400Mm On CentersDocument1 pageReflected Ceiling Plan: 10mmø Bars Spaced at 400Mm On CentersMac KYNo ratings yet
- General Notes & Specifications:: Septic Vault Detail Catch Basin DetailDocument1 pageGeneral Notes & Specifications:: Septic Vault Detail Catch Basin DetailElite OsiganNo ratings yet
- Preliminary Floor Plan Preliminary Floor Plan: Guest Room Guest RoomDocument1 pagePreliminary Floor Plan Preliminary Floor Plan: Guest Room Guest RoomJoane ColipanoNo ratings yet
- Longitudinal Elevation On 'XZ': A1 P1 A2 P2 P3Document6 pagesLongitudinal Elevation On 'XZ': A1 P1 A2 P2 P3MATHANNo ratings yet
- Side Elevation Front Elevation: LEVEL-105.90 Level - 105.90Document1 pageSide Elevation Front Elevation: LEVEL-105.90 Level - 105.90kalpanaNo ratings yet
- 10-3B Ambalema 6a DepDocument1 page10-3B Ambalema 6a Depmarroco13No ratings yet
- BH Plans ST 3Document1 pageBH Plans ST 3Soner, John LloydNo ratings yet
- Water Works Layout Plan Az - 312 - Kharkauli, Block-Tahbarpur, (District - Azamgarh)Document1 pageWater Works Layout Plan Az - 312 - Kharkauli, Block-Tahbarpur, (District - Azamgarh)anvaya coNo ratings yet
- St-Nerf-25 - Reinforcememt DetailsDocument1 pageSt-Nerf-25 - Reinforcememt Detailsmhazarath murariNo ratings yet
- Brick Fence Infill Panel ExampleDocument1 pageBrick Fence Infill Panel ExampleengrfarhanAAANo ratings yet
- BHADBHUT BARRAGE PART PLAN OF LEFT END BAY-ModelDocument1 pageBHADBHUT BARRAGE PART PLAN OF LEFT END BAY-ModelNishant SarrafNo ratings yet
- ORISSA SCHOOL (STR-ARCH) - Model - pdf3Document1 pageORISSA SCHOOL (STR-ARCH) - Model - pdf3NISHIKANTA MONDALNo ratings yet
- ModelDocument1 pageModelVann AgnoNo ratings yet
- DERRICK JAN S. CUEVAS CE-2C (Elevation of Two Storey Residential) - ModelDocument1 pageDERRICK JAN S. CUEVAS CE-2C (Elevation of Two Storey Residential) - ModelVann AgnoNo ratings yet
- MRLB 05-23Document18 pagesMRLB 05-23orlandoe256No ratings yet
- Ground Floor Plan: W A L K W A YDocument1 pageGround Floor Plan: W A L K W A YJohn Laurence Crucena VillaNo ratings yet
- Cicpl D1041 ST Lvup Gad 0+590 001Document4 pagesCicpl D1041 ST Lvup Gad 0+590 001CivilBaba D1022No ratings yet
- WF Bending Schedule 2Document1 pageWF Bending Schedule 2NORTSEN ALBERTNo ratings yet
- Drawing Daily Tank For Genset 2000 kVADocument4 pagesDrawing Daily Tank For Genset 2000 kVAivan sulistianNo ratings yet
- Floor Plan Foundation Plan Details of C1/F1: Scale 1:75MTS Scale 1:75MTSDocument2 pagesFloor Plan Foundation Plan Details of C1/F1: Scale 1:75MTS Scale 1:75MTSCattleya PenalosaNo ratings yet
- 30x40 Columns WarehouseDocument1 page30x40 Columns WarehouseEmorej GameplayNo ratings yet
- 300MM DIA Pipe For Calbe Trench: B-1 (230X230) B-1 230X230Document1 page300MM DIA Pipe For Calbe Trench: B-1 (230X230) B-1 230X230Rajkumar PritimaniNo ratings yet
- Wa0001Document1 pageWa0001LinusNo ratings yet
- Ferrocement Technology Construction: General NotesDocument1 pageFerrocement Technology Construction: General NotesAjay YadavNo ratings yet
- Obrero 10 30 2022 3 P3Document1 pageObrero 10 30 2022 3 P3Jayson Ayon MendozaNo ratings yet
- DLL - Mapeh 1 - Q3 - W7Document4 pagesDLL - Mapeh 1 - Q3 - W7Jayson Ayon MendozaNo ratings yet
- Class Program G6 Limited F2FDocument2 pagesClass Program G6 Limited F2FJayson Ayon MendozaNo ratings yet
- Obrero 10 30 2022 3 P04Document1 pageObrero 10 30 2022 3 P04Jayson Ayon MendozaNo ratings yet
- Front Elev. View Right Side Elev. View: Scale 1:100 MTS Scale 1:100Document1 pageFront Elev. View Right Side Elev. View: Scale 1:100 MTS Scale 1:100Jayson Ayon MendozaNo ratings yet
- Obrero 10 30 2022 3 S5Document1 pageObrero 10 30 2022 3 S5Jayson Ayon MendozaNo ratings yet
- Obrero 10 30 2022 3 S3Document1 pageObrero 10 30 2022 3 S3Jayson Ayon MendozaNo ratings yet
- Obrero 10 30 2022 3 S4Document1 pageObrero 10 30 2022 3 S4Jayson Ayon MendozaNo ratings yet
- Pespective: Scale NTSDocument1 pagePespective: Scale NTSJayson Ayon MendozaNo ratings yet
- G6Document1 pageG6Jayson Ayon MendozaNo ratings yet
- Carport Plan Isometric Plumbing: SpecificationsDocument1 pageCarport Plan Isometric Plumbing: SpecificationsJayson Ayon MendozaNo ratings yet
- GARAGE AND BALCONY 2 Layout1 1Document1 pageGARAGE AND BALCONY 2 Layout1 1Jayson Ayon MendozaNo ratings yet
- Edexcel Extended Project Level 3 Literature ReviewDocument9 pagesEdexcel Extended Project Level 3 Literature RevieweqcusqwgfNo ratings yet
- Chapter 4 - The Nature of Financial ManagementDocument57 pagesChapter 4 - The Nature of Financial ManagementAhga MoonNo ratings yet
- Grade 9 English ConditionalsDocument31 pagesGrade 9 English ConditionalsRiz Ann Joy CasumpangNo ratings yet
- TASK1Document4 pagesTASK1Tâm Nguyễn ThiệnNo ratings yet
- ADB Guidelines On Preparing A Design and Monitoring FrameworkDocument56 pagesADB Guidelines On Preparing A Design and Monitoring Frameworkstephen_battsNo ratings yet
- CDDR10CDDR12CDDR15Document2 pagesCDDR10CDDR12CDDR15Omayr QureshiNo ratings yet
- Thesis Smoking BehaviourDocument6 pagesThesis Smoking Behaviourlarissaswensonsiouxfalls100% (2)
- APEX STRUCTURE PVT - Presentation For Mumbai (7012021)Document18 pagesAPEX STRUCTURE PVT - Presentation For Mumbai (7012021)SHEKHAR DHOTENo ratings yet
- Accounting For Derivative Instruments and Hedging ActivitiesDocument16 pagesAccounting For Derivative Instruments and Hedging Activitiesst666asNo ratings yet
- Sthitaprajnya Pattanayak Munindra KakatiDocument2 pagesSthitaprajnya Pattanayak Munindra KakatiKyla Mae LangitNo ratings yet
- Group 3 - ChachaDocument20 pagesGroup 3 - ChachaNikelkel ShrimpNo ratings yet
- PharmacyDocument39 pagesPharmacyGanesh DalabhanjanNo ratings yet
- Emotion Perceived and Emotion Felt: Same or Different?: Alf Gabriels SonDocument25 pagesEmotion Perceived and Emotion Felt: Same or Different?: Alf Gabriels SonnajiNo ratings yet
- Ielts Mock Test 2021 June Writing Practice Test 1 394632Document8 pagesIelts Mock Test 2021 June Writing Practice Test 1 394632sreya hossainNo ratings yet
- Eci 80Document3 pagesEci 80kishore varmaNo ratings yet
- Guideline For Maintenance of Oily Water Separator and Filling Up of The Oil Record BookDocument9 pagesGuideline For Maintenance of Oily Water Separator and Filling Up of The Oil Record Bookvdeviv100% (1)
- Final in CE PC 15Document4 pagesFinal in CE PC 15Kenneth Ryan LloreraNo ratings yet
- Circuit DiagramDocument5 pagesCircuit Diagramaji.istantorambonoNo ratings yet
- MartensDocument2 pagesMartensSara-Ann BermontNo ratings yet
- After Class Quiz Week 4 - Marketing Research - T222PWB-1Document8 pagesAfter Class Quiz Week 4 - Marketing Research - T222PWB-1Vy JessieNo ratings yet
- CPSC IG Letter ExhibitsDocument250 pagesCPSC IG Letter ExhibitsCause of ActionNo ratings yet
- Generator Semnal Alternator - User Manual - Rtp9005s EuDocument30 pagesGenerator Semnal Alternator - User Manual - Rtp9005s EuLa servici La serviciNo ratings yet
- LDMC For TeacherDocument27 pagesLDMC For TeacherCrisNo ratings yet
- Action Planning For ToRs of CMT - XLSX CompleteDocument1 pageAction Planning For ToRs of CMT - XLSX CompleteOSCAR RUHWEZANo ratings yet
- Sordane Stories - Plane Shift - Preview CreaturesDocument4 pagesSordane Stories - Plane Shift - Preview Creaturescacciaaltesoroadri12No ratings yet
- Concept PaperDocument4 pagesConcept PaperSean Lei Gordula TaborNo ratings yet
- Accounts AIP FINALDocument14 pagesAccounts AIP FINALManthanNo ratings yet
- Laporan Prestasi Pekerjaan Pemasangan ElevatorDocument12 pagesLaporan Prestasi Pekerjaan Pemasangan Elevatoraccounting langgengNo ratings yet
- Lecture 4 Environmental Instrumental AnalysisDocument68 pagesLecture 4 Environmental Instrumental AnalysisAbu WildanNo ratings yet
- Nursing Informatics: Connecting Technology and Patient Care (First Edition)Document21 pagesNursing Informatics: Connecting Technology and Patient Care (First Edition)Praveen LoniNo ratings yet





















