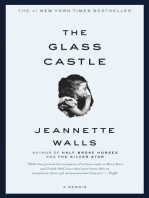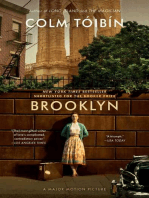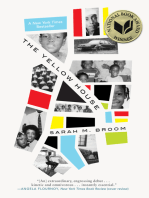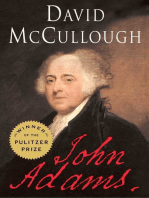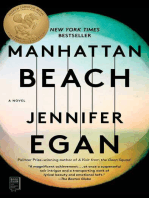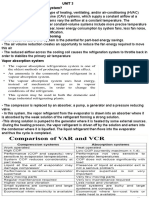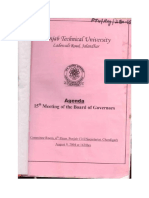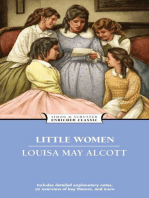0 ratings0% found this document useful (0 votes)
14 viewsDTC Issuu
DTC Issuu
Uploaded by
Abhishek RajputCopyright:
© All Rights Reserved
Available Formats
Download as PDF or read online from Scribd
DTC Issuu
DTC Issuu
Uploaded by
Abhishek Rajput0 ratings0% found this document useful (0 votes)
14 views24 pagesOriginal Title
dtc issuu
Copyright
© © All Rights Reserved
Available Formats
PDF or read online from Scribd
Share this document
Did you find this document useful?
Is this content inappropriate?
Copyright:
© All Rights Reserved
Available Formats
Download as PDF or read online from Scribd
Download as pdf
0 ratings0% found this document useful (0 votes)
14 views24 pagesDTC Issuu
DTC Issuu
Uploaded by
Abhishek RajputCopyright:
© All Rights Reserved
Available Formats
Download as PDF or read online from Scribd
Download as pdf
You are on page 1of 24
PORTFOLIO
ARCHITECTURAL
DESIGN - 5
FACULTY NAME =
AR. GANDHARVA SWAMI
‘AR. MUDIT GUPTA
DELHI TECHNICAL CAMPUS
PRANIALKHANNA,
‘os9ia001619
B.ARCH 3" YEAR
SECTION -B
CONTENTS
LITERATURE STUDY
Studied the spaces and areas of a hospital in
respect to dimensions and connections.
CASE STUDY
case study was done on international and
national hospital.
LIVE CASE STUDY
Live case was done to have a better
understanding of a hospital.
SITE ANALYSIS
Briefly understood the site and its surroundings
andother — aspects affecting the site.
SITE ZONING
Through the learnings of analysis, did zoning of
the site.
SITE PLAN
OTHER FLOOR PLANS
VIEWS,
SECTIONS
ELEVATIONS
iil sis]
A A /@|A!
onl lal
[Al [4]
el [|
noel A] [Al
~| [el ‘Al |e!
‘rawol | A] Ale
LN Al je!
cane A Al ee
ovae| @ [A] e
Soe ase ena
ol Jo
JAYPEE HOSPITAL, GREATER NOIDA AE WTIEH SS AL
Th lap a ar or ste a a
osPmTaL BRIEF Ra pease Soe cea et
a ee ee
cemeenie ee, Se
| SMa Regatta
sotSegou stan
Tate oS 5
Em ew Bon
soname 2
SORE
Regt aor
“= WARD ZONE
EREAIMS, state in sayee Poin sector
apnea
aon *ME Ay Univer inte it
acinar shosptalin thet ng ate fo bem iar
{head enened in plaster an westherpoot pat Cement
jaere useein ramps and varios areas.
‘Granite was wsedin facing combination with era les.
tm [Oncor Oreo Yarslot ‘Alte windows were aluminum sider pants with asin
- MDEROSI AOR orthopaedics & Spine, Minimaly | between,
OPO ZONE, Invasive Surgery, Renal DiseaseS, All the AC ducts and cable tray were suspended to celing and,
(Mather & Chie, Nevoscenes, | covered with alee cling.
Heart, Aesthetie &econsructie | SAnt Bacterial pain ane anti bactera fae celing panels
‘surery,Mepatblary Scenes
+ Separate sere
You might also like
- The Subtle Art of Not Giving a F*ck: A Counterintuitive Approach to Living a Good LifeFrom EverandThe Subtle Art of Not Giving a F*ck: A Counterintuitive Approach to Living a Good LifeRating: 4 out of 5 stars4/5 (5935)
- The Gifts of Imperfection: Let Go of Who You Think You're Supposed to Be and Embrace Who You AreFrom EverandThe Gifts of Imperfection: Let Go of Who You Think You're Supposed to Be and Embrace Who You AreRating: 4 out of 5 stars4/5 (1106)
- Never Split the Difference: Negotiating As If Your Life Depended On ItFrom EverandNever Split the Difference: Negotiating As If Your Life Depended On ItRating: 4.5 out of 5 stars4.5/5 (879)
- Grit: The Power of Passion and PerseveranceFrom EverandGrit: The Power of Passion and PerseveranceRating: 4 out of 5 stars4/5 (598)
- Hidden Figures: The American Dream and the Untold Story of the Black Women Mathematicians Who Helped Win the Space RaceFrom EverandHidden Figures: The American Dream and the Untold Story of the Black Women Mathematicians Who Helped Win the Space RaceRating: 4 out of 5 stars4/5 (925)
- Shoe Dog: A Memoir by the Creator of NikeFrom EverandShoe Dog: A Memoir by the Creator of NikeRating: 4.5 out of 5 stars4.5/5 (545)
- The Hard Thing About Hard Things: Building a Business When There Are No Easy AnswersFrom EverandThe Hard Thing About Hard Things: Building a Business When There Are No Easy AnswersRating: 4.5 out of 5 stars4.5/5 (353)
- Elon Musk: Tesla, SpaceX, and the Quest for a Fantastic FutureFrom EverandElon Musk: Tesla, SpaceX, and the Quest for a Fantastic FutureRating: 4.5 out of 5 stars4.5/5 (476)
- Her Body and Other Parties: StoriesFrom EverandHer Body and Other Parties: StoriesRating: 4 out of 5 stars4/5 (831)
- The Emperor of All Maladies: A Biography of CancerFrom EverandThe Emperor of All Maladies: A Biography of CancerRating: 4.5 out of 5 stars4.5/5 (274)
- The Little Book of Hygge: Danish Secrets to Happy LivingFrom EverandThe Little Book of Hygge: Danish Secrets to Happy LivingRating: 3.5 out of 5 stars3.5/5 (419)
- The World Is Flat 3.0: A Brief History of the Twenty-first CenturyFrom EverandThe World Is Flat 3.0: A Brief History of the Twenty-first CenturyRating: 3.5 out of 5 stars3.5/5 (2271)
- The Yellow House: A Memoir (2019 National Book Award Winner)From EverandThe Yellow House: A Memoir (2019 National Book Award Winner)Rating: 4 out of 5 stars4/5 (99)
- Devil in the Grove: Thurgood Marshall, the Groveland Boys, and the Dawn of a New AmericaFrom EverandDevil in the Grove: Thurgood Marshall, the Groveland Boys, and the Dawn of a New AmericaRating: 4.5 out of 5 stars4.5/5 (270)
- The Sympathizer: A Novel (Pulitzer Prize for Fiction)From EverandThe Sympathizer: A Novel (Pulitzer Prize for Fiction)Rating: 4.5 out of 5 stars4.5/5 (122)
- Team of Rivals: The Political Genius of Abraham LincolnFrom EverandTeam of Rivals: The Political Genius of Abraham LincolnRating: 4.5 out of 5 stars4.5/5 (235)
- A Heartbreaking Work Of Staggering Genius: A Memoir Based on a True StoryFrom EverandA Heartbreaking Work Of Staggering Genius: A Memoir Based on a True StoryRating: 3.5 out of 5 stars3.5/5 (232)
- On Fire: The (Burning) Case for a Green New DealFrom EverandOn Fire: The (Burning) Case for a Green New DealRating: 4 out of 5 stars4/5 (75)
- The Unwinding: An Inner History of the New AmericaFrom EverandThe Unwinding: An Inner History of the New AmericaRating: 4 out of 5 stars4/5 (45)
- Hvac 1Document6 pagesHvac 1Abhishek RajputNo ratings yet
- BC HiiDocument16 pagesBC HiiAbhishek RajputNo ratings yet
- Untitled HFVBNDocument3 pagesUntitled HFVBNAbhishek RajputNo ratings yet
- Deftnaiton: Sourc Owate RDocument3 pagesDeftnaiton: Sourc Owate RAbhishek RajputNo ratings yet
- Centre of Excellence: Be A Smart OptionDocument5 pagesCentre of Excellence: Be A Smart OptionAbhishek RajputNo ratings yet
- UntitledDocument25 pagesUntitledAbhishek RajputNo ratings yet
- Standard Template of Faculty Profile For Uploading of University WebsiteDocument2 pagesStandard Template of Faculty Profile For Uploading of University WebsiteAbhishek RajputNo ratings yet




