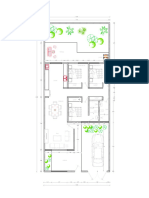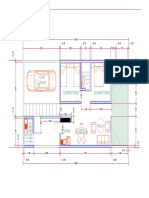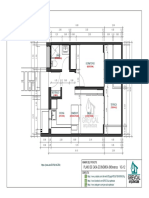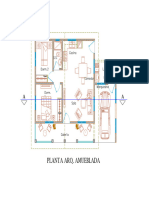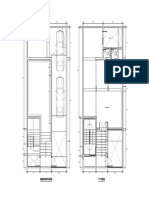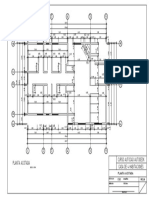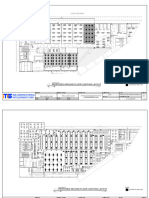Ground Floor Plan
Ground Floor Plan
Uploaded by
J EJCopyright:
Available Formats
Ground Floor Plan
Ground Floor Plan
Uploaded by
J EJOriginal Description:
Original Title
Copyright
Available Formats
Share this document
Did you find this document useful?
Is this content inappropriate?
Copyright:
Available Formats
Ground Floor Plan
Ground Floor Plan
Uploaded by
J EJCopyright:
Available Formats
9.95 0.
64
0.77 1.50 1.41 1.50 0.90 0.86 1.50 0.87
0.15
0.15 2.85 0.15 2.50 0.15 4.00 0.15
0.15
Rear
1.05
Porch
0.15 2.50 0.15
2.85 0.15
2.95
3.34
0.15
0.15
RE
Bedroom Dinning
0.15
0.15
0.15 4.00 0.15
3.65
3.65
Kitchen
0.80
1.00
1.00
0.15 WC
0.15
0.48
F
0.80
1.30
1.30
Washing
W
0.15
Room
0.15
0.15
0.15
0.47
0.15
12.15
12.15
0.15
DOWN
Stair
2.00
2.00
10
12
13
14
15
16
17
11
0.70
Way Sitting
4.00
4.00
8
7
6
5
4
3
2
1
17R x 0.18
Room
UP
16G x 0.25
0.15
0.15
0.15
2.85 0.15
0.15
Waiting
5.56
0.20
3.00
3.00
Room
0.15
0.15
0.15
1.35
0.15
2.35
Front Porch
0.15
0.15 3.50 0.15
0.15
0.85
0.85
0.44
0.35 1.50 1.20 0.95 1.20 1.14 2.00 1.18
0.15
0.15
0.15 1.85 0.15 3.50 0.15 4.00 0.15
9.95
GROUND PLAN
You might also like
- Surat HotelsDocument17 pagesSurat HotelsDipannita DasNo ratings yet
- Casa Moderna 6x15 Dos PisosDocument1 pageCasa Moderna 6x15 Dos PisosNathalia PayaresNo ratings yet
- Society WynwoodDocument37 pagesSociety Wynwoodthe next miami100% (2)
- Galinheiro Planta Baixa 2Document1 pageGalinheiro Planta Baixa 2EduardoCosta100% (1)
- Tudor ArchitectureDocument7 pagesTudor Architectureapi-19307972050% (2)
- Piso 5 A4Document1 pagePiso 5 A4CARLOS BRANDOM PAREDES QUISPENo ratings yet
- Distribución 2Document1 pageDistribución 2velasqueh01No ratings yet
- Casa Joan2 ModelDocument1 pageCasa Joan2 Modelwilliam perezNo ratings yet
- Arq 02Document1 pageArq 02Darlyn GilNo ratings yet
- Vivienda Unifamiliar Gestion (1) - ModeloDocument1 pageVivienda Unifamiliar Gestion (1) - ModeloBrithany M. Pacheco LopezNo ratings yet
- MbayeDocument1 pageMbayedionguesaliou873No ratings yet
- Projeto Elmo Terreno-Arq 01Document1 pageProjeto Elmo Terreno-Arq 01Projetos - Jonathan WeirichNo ratings yet
- PLANODocument1 pagePLANOAlain Caballero RioNo ratings yet
- Dibujo 4Document1 pageDibujo 475769365No ratings yet
- MBAYE Présentation1Document1 pageMBAYE Présentation1dionguesaliou873No ratings yet
- Plano N°1-Layout1Document1 pagePlano N°1-Layout1LisbetNo ratings yet
- Plans EmsDocument5 pagesPlans Emsdionguesaliou873No ratings yet
- Projet AldioumaDocument1 pageProjet Aldioumamounirouboye29No ratings yet
- Piso 1:50: Gspublisherversion 0.99.100.100Document1 pagePiso 1:50: Gspublisherversion 0.99.100.100Alex ChavalNo ratings yet
- Planos de Arquitectura - Instalaciones ElectricasDocument1 pagePlanos de Arquitectura - Instalaciones ElectricasDavid VeraNo ratings yet
- M DPRDCDocument1 pageM DPRDCdionguesaliou873No ratings yet
- Zaachila Local Azotea-ModelDocument1 pageZaachila Local Azotea-ModelMISAEL ORTIZNo ratings yet
- (Bathroom) : Plano de Casa Económica 6X6Metros Vg-12Document1 page(Bathroom) : Plano de Casa Económica 6X6Metros Vg-12rodrigo puentesNo ratings yet
- Planos Arq. Casa Tipo ADocument5 pagesPlanos Arq. Casa Tipo AJulia CamiloNo ratings yet
- Planta Alta (1) 1:50: Gspublisherversion 0.98.100.100Document1 pagePlanta Alta (1) 1:50: Gspublisherversion 0.98.100.100Jorddy Mendoza RuizNo ratings yet
- 1 Piso2Document1 page1 Piso2Luis SalazarNo ratings yet
- Semisotano y 1° PisoDocument1 pageSemisotano y 1° PisoJose Richard Benavides RodriguezNo ratings yet
- Patio +0.00 - SE WC SDB Cuisine: AblutDocument1 pagePatio +0.00 - SE WC SDB Cuisine: Ablutdionguesaliou873No ratings yet
- Sap Windy LoadDocument1 pageSap Windy LoadAbdullah NajjarNo ratings yet
- Edificio 8 PisosDocument3 pagesEdificio 8 PisosJôhânn SantamariaNo ratings yet
- Botton-Modelo N°01 CotasDocument1 pageBotton-Modelo N°01 CotasDarcon SacNo ratings yet
- Projeto Elmo Terreno-Arq 02Document1 pageProjeto Elmo Terreno-Arq 02Projetos - Jonathan WeirichNo ratings yet
- Segunda Planta: BalconDocument1 pageSegunda Planta: BalconEstefano TuestaNo ratings yet
- Arquitectura Final-ModelDocument1 pageArquitectura Final-ModelAndy Alex Mestanza MinaNo ratings yet
- Planta Acotada Curso AutocadDocument1 pagePlanta Acotada Curso AutocadOscar Guzman100% (1)
- CASA JOAN-ModelDocument1 pageCASA JOAN-Modelwilliam perezNo ratings yet
- Ejemplo PreviaDocument1 pageEjemplo PreviaEDG GRSSNo ratings yet
- Plano 6x20m (Modelo 11) - Unifamiliar Con EstudioDocument1 pagePlano 6x20m (Modelo 11) - Unifamiliar Con EstudioAngel CarrizalesNo ratings yet
- Plot 2d FinalDocument1 pagePlot 2d FinalcascellyNo ratings yet
- Piso ConDocument1 pagePiso Conls.diazoNo ratings yet
- Examen Parcial - 2023-1Document1 pageExamen Parcial - 2023-1Graciela Andreina Sanchez PaladinesNo ratings yet
- Planta Baixa Rev01 - JancleibeDocument1 pagePlanta Baixa Rev01 - JancleibeDuda AbreuNo ratings yet
- EF MendozaVazquezDocument15 pagesEF MendozaVazquezdaya vasquezNo ratings yet
- Planta ArqDocument1 pagePlanta Arqluisfermurillo29No ratings yet
- Anteprojeto Ielson 2023Document1 pageAnteprojeto Ielson 2023VyronNo ratings yet
- Casa Abner PL 2Document1 pageCasa Abner PL 2zoilamorales120No ratings yet
- 2P IsaacDocument1 page2P IsaacNoe Fernando Sallo CruzNo ratings yet
- Multifamiliar 6 x15 (2) - ModelDocument1 pageMultifamiliar 6 x15 (2) - ModelRamiro ZambranoNo ratings yet
- Dibujo1 Presentación1Document1 pageDibujo1 Presentación1Bris HuertaNo ratings yet
- Modeste 2Document1 pageModeste 2Modeste DeyiNo ratings yet
- 2do NivelDocument1 page2do NivelWilmer quispe TitoNo ratings yet
- Medidas Internas p1Document1 pageMedidas Internas p1Belén LópezNo ratings yet
- Plot Plano 1Document1 pagePlot Plano 1Diego Fernando Hernández PérezNo ratings yet
- CASA DE 8.50 X 13.00-ModelDocument1 pageCASA DE 8.50 X 13.00-Modelalonso_wsNo ratings yet
- Casa 1N-Layout1Document1 pageCasa 1N-Layout1Santiago ValdiviezoNo ratings yet
- YandDocument1 pageYandenyel2727No ratings yet
- Casa Unifamiliar planos-PLANTASDocument1 pageCasa Unifamiliar planos-PLANTASalayonycastellanosNo ratings yet
- Departamento GodofredoDocument1 pageDepartamento GodofredoMely delcy TarquiNo ratings yet
- Archtech 10X15Document1 pageArchtech 10X15Erik QbertNo ratings yet
- Archtech 10X15Document1 pageArchtech 10X15barbarasurchiNo ratings yet
- AUTOCADDocument1 pageAUTOCADFrank Ocas RamirezNo ratings yet
- Arquitectonico 2Document1 pageArquitectonico 2leonardoNo ratings yet
- Haveli's in JaisalmerDocument39 pagesHaveli's in JaisalmerkomalNo ratings yet
- DD-100 - Ry - Elevations 01Document1 pageDD-100 - Ry - Elevations 01citadelNo ratings yet
- Prestige Falcon City Kanakapura Road BangaloreDocument40 pagesPrestige Falcon City Kanakapura Road BangaloreJaipalreddy PropladderNo ratings yet
- Plot 46 Structural 01Document40 pagesPlot 46 Structural 01Mohamad Ali KandakjiNo ratings yet
- DC Valuation RawalpindiDocument57 pagesDC Valuation Rawalpindiaamir Shahzad100% (1)
- Gol Gumbaz - Bijapur - Karnataka - INDIADocument2 pagesGol Gumbaz - Bijapur - Karnataka - INDIAYogigolNo ratings yet
- BG Appointment Schedule. 05.11.15 WODocument3 pagesBG Appointment Schedule. 05.11.15 WODeepum HalloomanNo ratings yet
- Reflection Floor PlansDocument20 pagesReflection Floor PlansImran Khan100% (1)
- Oasis Leasing BrochureDocument13 pagesOasis Leasing BrochureNone None NoneNo ratings yet
- Ar Design AssignmentDocument12 pagesAr Design AssignmentAlija AndesNo ratings yet
- Functional Zones of Flats in The Period of ART MODERNE IN NIŠ (1930-1941)Document5 pagesFunctional Zones of Flats in The Period of ART MODERNE IN NIŠ (1930-1941)Marija PokrajacNo ratings yet
- Case Study - Urban PlanningDocument1 pageCase Study - Urban PlanningRüya MohammedNo ratings yet
- Dhaka, Bangladesh Vghs/Dac: 10-9 121.8 118.3 127.4 Hazrat Shahjalal IntlDocument1 pageDhaka, Bangladesh Vghs/Dac: 10-9 121.8 118.3 127.4 Hazrat Shahjalal IntlRitwik ChowdhuryNo ratings yet
- Electrical Plan - Davao ProjectDocument13 pagesElectrical Plan - Davao ProjectPhil's ChannelNo ratings yet
- Convention CenterDocument11 pagesConvention CenterRyan Valdez100% (1)
- Case StudyDocument1 pageCase StudyGagandeep Singh100% (1)
- Housing Case Study RonakDocument12 pagesHousing Case Study RonakAngad Rajput83% (6)
- Depok Mansion-RAB Apartment (27.01.2014) A-Rev PDFDocument4 pagesDepok Mansion-RAB Apartment (27.01.2014) A-Rev PDFtelnetcomNo ratings yet
- Borough Huts Campground MapDocument1 pageBorough Huts Campground MapbobNo ratings yet
- Jafar EstimateDocument8 pagesJafar EstimateMahibul HasanNo ratings yet
- S.No Description 220 KV Gis 66 KV Gis Control Room BuildingDocument1 pageS.No Description 220 KV Gis 66 KV Gis Control Room BuildingUmamaheshwarrao VarmaNo ratings yet
- BQ-Pricing For Bumi SubSea Office Renovation WorksDocument7 pagesBQ-Pricing For Bumi SubSea Office Renovation WorkshabilNo ratings yet
- DC Metro ScheduleDocument12 pagesDC Metro ScheduleJimmy SongNo ratings yet
- A-3 - Elevations 2Document1 pageA-3 - Elevations 2felixNo ratings yet
- Comfort Room ChecklistDocument6 pagesComfort Room ChecklistErmelyn Jane CelindroNo ratings yet
- Real Estate PresentationDocument3 pagesReal Estate PresentationRaj VoraNo ratings yet
- Museo Priority RepairsDocument3 pagesMuseo Priority RepairsRonaldo ConventoNo ratings yet








