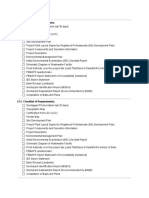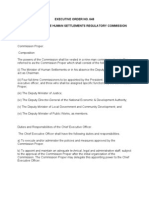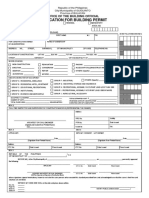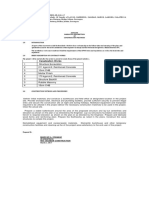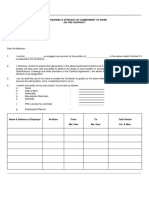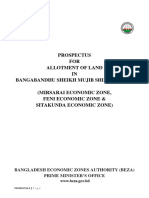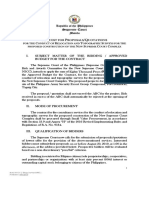0 ratings0% found this document useful (0 votes)
424 viewsManila City Permit Plans Requirements Checklist
Manila City Permit Plans Requirements Checklist
Uploaded by
marvinThis document provides a checklist of plan requirements for obtaining a building permit from the City Building Official in Iloilo City, Philippines. It outlines requirements in several areas: [1] site plans showing lot boundaries, structures, and setbacks; [2] architectural plans showing floor plans, elevations, and details; [3] structural plans and design analysis for buildings over one story; [4] plumbing, electrical, mechanical, and fire protection plans requiring seals from licensed professionals. Adherence to the checklist helps ensure permit applications include all necessary documentation for review.
Copyright:
© All Rights Reserved
Available Formats
Download as PDF, TXT or read online from Scribd
Manila City Permit Plans Requirements Checklist
Manila City Permit Plans Requirements Checklist
Uploaded by
marvin0 ratings0% found this document useful (0 votes)
424 views2 pagesThis document provides a checklist of plan requirements for obtaining a building permit from the City Building Official in Iloilo City, Philippines. It outlines requirements in several areas: [1] site plans showing lot boundaries, structures, and setbacks; [2] architectural plans showing floor plans, elevations, and details; [3] structural plans and design analysis for buildings over one story; [4] plumbing, electrical, mechanical, and fire protection plans requiring seals from licensed professionals. Adherence to the checklist helps ensure permit applications include all necessary documentation for review.
Original Title
MANILA CITY PERMIT PLANS REQUIREMENTS CHECKLIST
Copyright
© © All Rights Reserved
Available Formats
PDF, TXT or read online from Scribd
Share this document
Did you find this document useful?
Is this content inappropriate?
This document provides a checklist of plan requirements for obtaining a building permit from the City Building Official in Iloilo City, Philippines. It outlines requirements in several areas: [1] site plans showing lot boundaries, structures, and setbacks; [2] architectural plans showing floor plans, elevations, and details; [3] structural plans and design analysis for buildings over one story; [4] plumbing, electrical, mechanical, and fire protection plans requiring seals from licensed professionals. Adherence to the checklist helps ensure permit applications include all necessary documentation for review.
Copyright:
© All Rights Reserved
Available Formats
Download as PDF, TXT or read online from Scribd
Download as pdf or txt
0 ratings0% found this document useful (0 votes)
424 views2 pagesManila City Permit Plans Requirements Checklist
Manila City Permit Plans Requirements Checklist
Uploaded by
marvinThis document provides a checklist of plan requirements for obtaining a building permit from the City Building Official in Iloilo City, Philippines. It outlines requirements in several areas: [1] site plans showing lot boundaries, structures, and setbacks; [2] architectural plans showing floor plans, elevations, and details; [3] structural plans and design analysis for buildings over one story; [4] plumbing, electrical, mechanical, and fire protection plans requiring seals from licensed professionals. Adherence to the checklist helps ensure permit applications include all necessary documentation for review.
Copyright:
© All Rights Reserved
Available Formats
Download as PDF, TXT or read online from Scribd
Download as pdf or txt
You are on page 1of 2
REPUBLIC OF THE PHILIPPINES
CITY OF ILOILO a. Architectural: Plan Requirements
CITY BUILDING OFFICIAL C.1. For Residential Buildings:
3FLR City Hall Building, Plaza Libertad o Conformity of Site development plan to
floor plan
o Floor Plan layout, 4elevations, 2 sections,
Name of Owner / Applicant:________________________ others.
Address:________________________________________ o Indicate percentage of Open Spaces,
Project Title:_____________________________________ Light and Ventilation
Location of Project:_______________________________ o Firewall / Party-wall for row house /
duplex
_______________________________________________
o Reflect Parking / Carport / Garage layout
Owner’s Contact No:______________________________ o Habitable Room (Human habitable area)
o Stair detail and headroom clearance
Note: Pls. Attached this checklist to the application document.
C.2. For Commercial Buildings:
CHECKLIST OF PLAN REQUIREMENTS C.3. Permit Forms:
o Building area
FOR BUILDING PERMIT: o Signed and sealed by Architect
o Photo copy of latest PRC License
o Line & Grade:
-If the applicant is not the owner of the lot, C.4. Details / Dimension / Specification
please submit any of the following: o Stairs
o Consent / Authority / SPA from the lot o Site Development (inclusions)
owner to construct a structure on the said o Vicinity (Access St.)
lot; o Glass (precautionary details / specs)
o Deed of absolute sale; o Doors and Windows
o Contract of lease and photo copy of o Space plans / Lay-out
Certificate of Occupancy of the Main o Firewall
Building (for rentable bldg.,) o Hallway
o For Corporations-Secretary’s Certificate o Parking
for the “authority to sign “of the o Loading & Unloading
representative in behalf of the corporation. o Percentage of Floor and Lot Area Ratio
B.1. Requirement on the plans: (FLAR) / Allowable Maximum Building
-The following must be indicated on the Site Footprints (AMBF) / Open space/s, OL,
Development Plan: GFA, TGFA
o Technical description of Lot/s and o Area tabulation
Boundary lots (points, bearings and o Others: Specify
distance) based on the Lot Plan. C.5.BP344:
o Indicate roads, creeks, alleys, access o Ramp
roads, whichever is applicable. o Comfort Room
o Dimensions of structure/s and its o Signage
corresponding setbacks. o Parking
o Indicate Firewalls, if any.
o Indicate distance from the centerline of D. Structural:
road to the property line or at the D.1. Structural Design Analysis for:
outermost face of the structure (in case o One Storey with Roof Deck
the structure is adjacent to the national o Swimming pool / retaining wall
road, city road and barangay roads). o Gasoline Station
o Indicate river or creek easement (in case o Warehouse
the structure is adjacent to a river or o Two Storey Building or higher
creek), submit Certificate of No-objection D.2. Structural Frame Analysis (includes
from ICRDC. Dead Load, Live Load & Seismic)
o Vicinity Map Scale1:10,000/ location / o For Three- storey building/ structure &
building key map above
B.2. Requirements on Building Forms D.3. Soil Investigation Report:
and Plans: o For Building Two (2) Storey Roof Deck or
o Should be signed and sealed by Architect Higher
or Engineer. D.4. Plans & Design Analysis:
o Latest PTR of the Architect or Engineer o Structural plans and structural design
who sign the forms and plans. analysis (Two (2) storey & above) must
be signed & sealed by Civil Engineer.
o Indicate the General Construction Notes
on Structural Plan
G.1.Mechanical Design Analysis
D.5.Permit Forms: (whichever is applicable):
o In-charge of construction on Building o Gen Set – Foundation design w/
Permit form (box 7) must be signed & computation of factor of safety
sealed by Civil Engineer for structural o Air-conditioning System-cooling load
works only (3-storey & above). design analysis.
E. Plumbing / Sanitary: o Machineries, heavy equipment with
E.1. For Residential Buildings: motor-foundation design.
o Plumbing / sanitary plans and forms must o Legend/ mechanical symbols.
be signed and sealed by Master o Technical specification of equipments.
Plumber, including but not limited to the o General notes of mechanical Rules &
plumbing/ sanitary lay-out plan. Requirements.
o Undertaking on the plan must be signed G.2. For Fire Protection, pls. indicate
by the owner. the following:
o Septic vault capacity design analysis on o Size of pipes on the lay-out plan.
the plan. o Piping legends/ all type of
o Septic vault plan & details should conform accessories.
with the capacity design analysis o Schematic Riser diagram of piping
recommended dimensions. installation.
o Catch basin plan and details o Schedule of capacity of fire and
E.2. For Commercial Buildings, Malls, jockey pumps.
Hotels, Restaurants, etc. o Hydraulic pressure computation and
o Plan and details of cistern tank (if analysis, if needed.
applicable). Electronics:
o Plan and details of Sewage Treatment o Electronics plan & forms must be
Plant (STP) if applicable. signed & sealed by PECE
o Plan and details of grease trap/s (for o General Layout plans w/ legends
restaurants) o Single line diagram
F. Electrical: o Isometry of the system
o Electrical Plan and Forms must be signed o Equipment specifications
and sealed by PEE (Professional o Design Analysis, as applicable
Electrical Engineer). o Cost estimates
F.1. Electrical Plan contents: o Latest photocopy of PTR, PRC, CTC
o Electrical layout & TIN By PECE
o Design Analysis
o Design Analysis
o Schedule of Loads
o Single Line Diagram
o Symbol and Legend
o Complete Electrical Specification
o Voltage Drop Calculation
o Short Circuit Test Computation
F.2. Inspection:
o Vertical / Horizontal Clearance from
MORE primary Lines (not less than 2.3
Horizontal/3.8m-Vertitcal @ 750 V-
22KV).
G. Mechanical:
o Mechanical plans & forms signed &
sealed by a Prof. Mechanical Engineer.
o Indicate all mechanical equipment with
specified capacity of unit in horsepower
and the location of the unit on the plan.
o Tabulated schedule of mechanical
Equipment indicating the number of
units, capacity ad type of equipment.
o Mechanical installation details,
configuration and label the different
parts of equipment / machineries
You might also like
- Sta Rosa, Laguna Certificate of CompletionDocument2 pagesSta Rosa, Laguna Certificate of Completionjaja encisoNo ratings yet
- ECC Checklist of RequirementsDocument1 pageECC Checklist of RequirementsAlfer Mae CaongNo ratings yet
- Office of The City Planning and Development CoordinatorDocument3 pagesOffice of The City Planning and Development CoordinatorCrystal DumangasNo ratings yet
- Key Personnel Bio-Data: Standard Form Number: SF-INFR-47 Revised On: August 11, 2004Document2 pagesKey Personnel Bio-Data: Standard Form Number: SF-INFR-47 Revised On: August 11, 2004MariaVenusGutierrez-SingsonAgustin100% (1)
- Executive Order No. 648 Reorganizing The Human Settlements Regulatory CommissionDocument7 pagesExecutive Order No. 648 Reorganizing The Human Settlements Regulatory CommissionJom MariaNo ratings yet
- EIS Compostela SteelDocument14 pagesEIS Compostela SteelChelsea MartinezNo ratings yet
- Bldg. Permit Updated (DPWH)Document2 pagesBldg. Permit Updated (DPWH)Ryan Nellas CopiacoNo ratings yet
- Executive Summary (17hh0136)Document5 pagesExecutive Summary (17hh0136)Geronimo rigor CapariñoNo ratings yet
- Fire Pump DiagramDocument1 pageFire Pump DiagrammarvinNo ratings yet
- General and Technical Specification Section 1.0-GeneralDocument3 pagesGeneral and Technical Specification Section 1.0-GeneralTarhata KalimNo ratings yet
- Sustaining Technical Employee AffidavitDocument4 pagesSustaining Technical Employee Affidavitobaguec0% (1)
- PECE Forum PresentationDocument14 pagesPECE Forum PresentationKirby SarteNo ratings yet
- C1 Simplified CSHP Application FormDocument6 pagesC1 Simplified CSHP Application FormLeah Anne PeeNo ratings yet
- Checklist of Requirements-Building PermitDocument1 pageChecklist of Requirements-Building PermitArvin Antonio Ortiz100% (1)
- Housing and Land Use Regulatory Board: and Urban Development Coordinating CouncilDocument19 pagesHousing and Land Use Regulatory Board: and Urban Development Coordinating CouncilTheaAlbertoNo ratings yet
- Plumbing PermitDocument2 pagesPlumbing PermitRaymart BulagsacNo ratings yet
- Building Permit FormDocument4 pagesBuilding Permit FormRanile CordovaNo ratings yet
- Construction Methodslayog NiaDocument1 pageConstruction Methodslayog NiarrpenolioNo ratings yet
- Comprehensive Land Use Plan of Santa Maria 2006-2015Document185 pagesComprehensive Land Use Plan of Santa Maria 2006-2015Vera SalazarNo ratings yet
- HLURB CLUP Guidebook Vol 3 11042015Document2 pagesHLURB CLUP Guidebook Vol 3 11042015Sophia de Vera100% (1)
- BIR Ruling DA-648-04Document2 pagesBIR Ruling DA-648-04Phoebe SpaurekNo ratings yet
- Remarks:: Republic of The Philippines City of General SantosDocument1 pageRemarks:: Republic of The Philippines City of General SantosThe MatrixNo ratings yet
- Building PermitDocument2 pagesBuilding PermitjbonvierNo ratings yet
- Pabalan V Executive Secretary G.R. No. 165445Document2 pagesPabalan V Executive Secretary G.R. No. 165445Vic FrondaNo ratings yet
- PDF COC-Form11Document2 pagesPDF COC-Form11mount solar100% (1)
- FFJJ ConstructionDocument5 pagesFFJJ ConstructionJohari Valiao AliNo ratings yet
- Naga Development PermitDocument8 pagesNaga Development PermitAB AgostoNo ratings yet
- Simple Subdivision Site Development Plan SampleDocument1 pageSimple Subdivision Site Development Plan SampleShesha JNo ratings yet
- 03 ECC - Approved Sample Blanks PDFDocument12 pages03 ECC - Approved Sample Blanks PDFJohn Frix AlejanoNo ratings yet
- Annex A Locational ClearanceDocument1 pageAnnex A Locational Clearancemary ann carreon100% (1)
- Application For Building Permit (For Building Permit)Document1 pageApplication For Building Permit (For Building Permit)Brandon L ApilsNo ratings yet
- Design Fee Proposal For Structural Design and Analysys of 2 Storey Commercial BuildingDocument1 pageDesign Fee Proposal For Structural Design and Analysys of 2 Storey Commercial BuildingdasmindpcqboNo ratings yet
- CNC IssuanceDocument5 pagesCNC IssuanceJoey S HerederoNo ratings yet
- Instruction For Use: IEE Checklist For Sand & Gravel Page 1 of 15Document15 pagesInstruction For Use: IEE Checklist For Sand & Gravel Page 1 of 15avieNo ratings yet
- Key Personnel's AffidavitDocument1 pageKey Personnel's AffidavitWingel Cascayan100% (1)
- Menchie Site Development PlanDocument1 pageMenchie Site Development PlanRyan Emmanuel CabreraNo ratings yet
- Office of The Zoning AdministratorDocument5 pagesOffice of The Zoning AdministratorDondon Gutierrez ValdezNo ratings yet
- Prospectus For Land Allotment Inbangabandhu Sheikh - 231203 - 183423Document22 pagesProspectus For Land Allotment Inbangabandhu Sheikh - 231203 - 183423hasib.sa.au100% (1)
- Contract Time ExtensionDocument55 pagesContract Time ExtensionezequiasNo ratings yet
- Building Permit: Office of The Building OfficialDocument2 pagesBuilding Permit: Office of The Building OfficialLGU-MAGSINGALNo ratings yet
- Revised Towing Ordinance (Edited)Document11 pagesRevised Towing Ordinance (Edited)premsyeolNo ratings yet
- Geodetic Scope of WorkDocument24 pagesGeodetic Scope of WorkKris Aileen CortezNo ratings yet
- Invitation To Bid For The Project "Design and Construction of UPOU International Convention CenterDocument4 pagesInvitation To Bid For The Project "Design and Construction of UPOU International Convention CenterRhea Villavelez-CladoNo ratings yet
- Buildingpermit PDFDocument2 pagesBuildingpermit PDFRebecca Leyson100% (1)
- Zoning ApplicationDocument1 pageZoning ApplicationNovi Kenn Lavisores100% (1)
- FsecDocument1 pageFsecBfp Mimaropa Santa CruzNo ratings yet
- Bill of Quantities (16ff0044)Document12 pagesBill of Quantities (16ff0044)WilliamNo ratings yet
- Iee Subdivision Housing Less PemapsDocument7 pagesIee Subdivision Housing Less PemapsAredal SemrehNo ratings yet
- Annex 2 7d PEMAPS QuestionnaireDocument5 pagesAnnex 2 7d PEMAPS QuestionnaireAinee SumastreNo ratings yet
- Comprehensive CSHP Application FormDocument3 pagesComprehensive CSHP Application FormplanetoftheafpNo ratings yet
- P V AngelesDocument61 pagesP V AngelesAtty. Lino DumasNo ratings yet
- Multi Crop Drying PavementDocument18 pagesMulti Crop Drying Pavementedmark custodioNo ratings yet
- Slaughter House: Initial Environmental Examination (Iee) ChecklistDocument15 pagesSlaughter House: Initial Environmental Examination (Iee) ChecklistavieNo ratings yet
- MC 2008-05 - Simplifying The Requirements For LLDA Clearance ApplicationsDocument2 pagesMC 2008-05 - Simplifying The Requirements For LLDA Clearance ApplicationsPacific SpectrumNo ratings yet
- ZONINGDocument1 pageZONINGRoger JuanNo ratings yet
- 2020 Central Office Directory: Office of The CommissionerDocument6 pages2020 Central Office Directory: Office of The CommissionerAngel Lee HortelanoNo ratings yet
- Site Inspection Report- Fact SheetDocument6 pagesSite Inspection Report- Fact Sheetlouise.treolith100% (1)
- Documentary Requirements For Certificate of OccupancyDocument1 pageDocumentary Requirements For Certificate of OccupancyNameless DevelopmentNo ratings yet
- Building and Construction ContractDocument2 pagesBuilding and Construction ContractLimar SetatraNo ratings yet
- New Commercial Buildings & Additions Project Review Submittal ChecklistDocument4 pagesNew Commercial Buildings & Additions Project Review Submittal Checklisteng_bilalNo ratings yet
- 2021 - Mech Bi Fittings Threaded NPDocument3 pages2021 - Mech Bi Fittings Threaded NPmarvin100% (1)
- OshaDocument2 pagesOshamarvinNo ratings yet
- Hoabi 07172012 Afss MS Doc 01Document27 pagesHoabi 07172012 Afss MS Doc 01marvinNo ratings yet
- Fire Protection Contractor QA/QC Plan Sample: Selected Pages (Not A Complete PlanDocument21 pagesFire Protection Contractor QA/QC Plan Sample: Selected Pages (Not A Complete PlanmarvinNo ratings yet
- Enclosed Circuit Breaker (ECB) With Arcflash Reduction Maintenance SystemDocument8 pagesEnclosed Circuit Breaker (ECB) With Arcflash Reduction Maintenance SystemAljonDo-ongCastidadesNo ratings yet
- Sample Cert - Option 1Document40 pagesSample Cert - Option 1marvinNo ratings yet
- NEC Residential Countertops IllustratedDocument2 pagesNEC Residential Countertops IllustratedmarvinNo ratings yet
- Method Statement For Installation, Inspection & Testing & Commissioning of Plumbing & Sanitary and Storm Drainage SystemDocument29 pagesMethod Statement For Installation, Inspection & Testing & Commissioning of Plumbing & Sanitary and Storm Drainage SystemmarvinNo ratings yet
- Certificate of Occupancy And/Or Permit-To-Operate RequirementsDocument1 pageCertificate of Occupancy And/Or Permit-To-Operate RequirementsLucio Loyloy Sanchez0% (1)
- Roofing Brochure SampleDocument2 pagesRoofing Brochure SamplemarvinNo ratings yet
- Short Circuit Analysis PDFDocument31 pagesShort Circuit Analysis PDFmarvinNo ratings yet
- Short Circuit Analysis PDFDocument31 pagesShort Circuit Analysis PDFmarvinNo ratings yet

