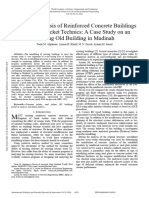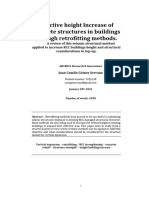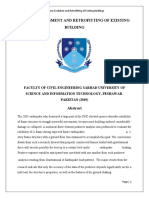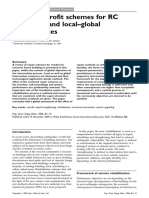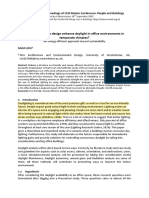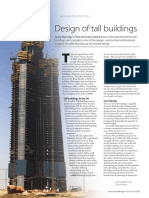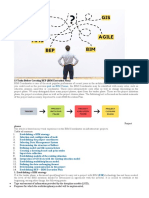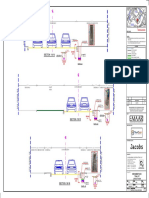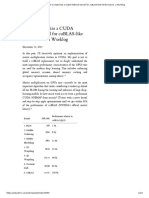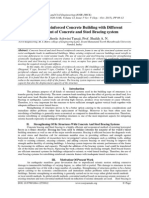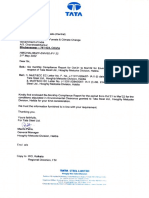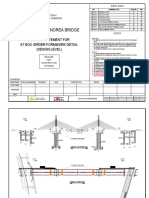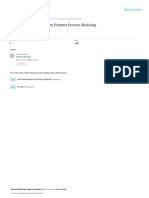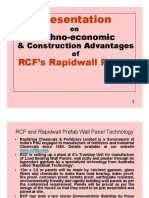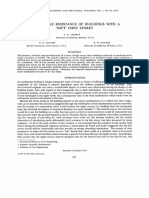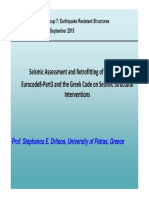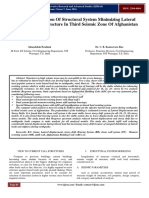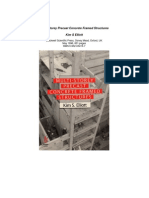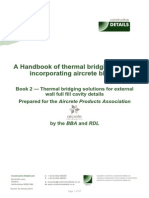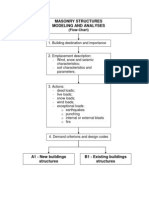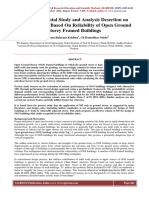Evaluation Seismic Response For Soft Storey Building Retrofitted With Infill
Evaluation Seismic Response For Soft Storey Building Retrofitted With Infill
Uploaded by
Zobair RabbaniCopyright:
Available Formats
Evaluation Seismic Response For Soft Storey Building Retrofitted With Infill
Evaluation Seismic Response For Soft Storey Building Retrofitted With Infill
Uploaded by
Zobair RabbaniOriginal Title
Copyright
Available Formats
Share this document
Did you find this document useful?
Is this content inappropriate?
Copyright:
Available Formats
Evaluation Seismic Response For Soft Storey Building Retrofitted With Infill
Evaluation Seismic Response For Soft Storey Building Retrofitted With Infill
Uploaded by
Zobair RabbaniCopyright:
Available Formats
See discussions, stats, and author profiles for this publication at: https://www.researchgate.
net/publication/341888131
Evaluation Seismic Response for Soft Storey Building Retrofitted with Infill,
Steel Bracing and Shear Wall
Article · May 2020
DOI: 10.46610/JOST.2020.v05i02.001
CITATIONS READS
10 1,539
2 authors:
Dhiraj Ahiwale Rushikesh Khartode
Vidya Pratishthan’s, College of Engineering, Baramati Vidya Pratishthan’s, College of Engineering, Baramati
21 PUBLICATIONS 68 CITATIONS 17 PUBLICATIONS 66 CITATIONS
SEE PROFILE SEE PROFILE
Some of the authors of this publication are also working on these related projects:
Energy-consuming Elements View project
Mix Proportioning of High Strength Concrete using Manufactured Sand View project
All content following this page was uploaded by Dhiraj Ahiwale on 29 June 2020.
The user has requested enhancement of the downloaded file.
Journal of e-ISSN: 2581-950X
Structural Technology Volume-5, Issue-2 (May-August, 2020)
www.matjournals.com https://doi.org/10.46610/JOST.2020.v05i02.001
Evaluation Seismic Response for Soft Storey Building Retrofitted with
Infill, Steel Bracing and Shear Wall
Dhiraj D Ahiwale*1, Rushikesh R Khartode1
1
Assistant Professor, Department of Civil Engineering, Vidya Pratishthan’s Kamalnayan Bajaj Institute of
Engineering and Technology, Baramati, Pune, India
*Corresponding Author: dhiraj.ahiwale@vpkbiet.org
ABSTRACT Keywords-- Capacity curve, open ground storey,
Open ground construction is quite prevalent performance point, pushover analysis
from last 25 years in metropolitan India.
Buildings with open ground stories are to be
particularly exposed to collapse, and severe INTRODUCTION
damage under earthquake excitation. Although,
many buildings constructed in recent times have The building damage or collapse may be
been observed adverse effect during Bhuj occurred during minor, moderate and major
earthquake. In present work, twelve storied earthquakes. The structure has to survive such level
building are taken into account and the of earthquake ground motion without collapse of
performance of structure evaluated by using structural framework, but possibly some structural
pushover analysis in SAP 2000 software. The as well as non-structural damage. In India open
analytical results discussed in the nature of ground construction is quite prevalent from last 25
capacity curve, structure performance point and years and its adverse effect was observed for open
plastic hinge development pattern. Result ground storey building failed during Bhuj
indicated that, there are formations of plastic earthquake (Fig. 1). The Pushover analysis has been
hinges at ground storey column level. To widely studies by the researchers since the 1994
counteract the total collapse of soft storey Northridge Earthquake and other major earthquakes
structures, there is need to retrofit the open around the world. The objective of pushover
storey. Therefore, the alternative measures are analysis is to develop design methodologies that
recommended to get better the reaction of soft produce seismic performance of structures under
storey like RC shear wall, steel bracing, and stated levels of seismic hazards.
infill wall.
Figure 1: Collapse of open ground storey building during Bhuj earthquake.
1 Page 1-13 © MAT Journals 2020. All Rights Reserved
Journal of e-ISSN: 2581-950X
Structural Technology Volume-5, Issue-2 (May-August, 2020)
www.matjournals.com https://doi.org/10.46610/JOST.2020.v05i02.001
Kashid has been attempted to develop the Form analysis conclusions were drawn that the top
method for seismic analysis in Indian code IS 1893- deflection was reduced and reached within the
2002 and for that followed Federal Emergency permissible deflection after providing the RC shear
Management Agency (FEMA) code of America [1]. wall [6]. Maheri and Akbari researched seismic
Golghate et al. conclude that the pushover analysis performance factor for steel X bracing and knee
gives failure or damages in members more bracing RC framed structures. The impacts of
accurately under seismic loading [2]. certain parameters influencing the estimation of R
Fredrick and Oretaaa introduced the factor, including the height of the frame, applied
seismic weakness appraisal of soft storey load and the type of bracing system were
asymmetrical structures utilizing performance based considered. It was discovered that the last two
seismic design. In this investigation, they have parameters have a progressively confined impact on
expected that the properties and structural members the R values [7].
for each storey are constant. The investigation has According to the literature review, a little
discovered that uncertainties in vertical work has been completed by researcher identified
irregularities are the limitation of seismic interest. with finding seismic response assessment of
For soft storey structures, the centralization of existing RCC structure with open storey utilizing
seismic interest is the place the soft storey is found. performance based seismic design. Along these
Information from the performance based seismic lines, it is proposed to think about the retrofitting of
design is transformed into score modifiers for the open storey utilizing RC shear wall, steel bracing,
shifting soft storey seriousness which might be and infill wall. Subsequently, the present research
utilized for starter hazard evaluation apparatus [3]. means to deliberate the impacts of RC shear wall,
Dolsek and Fajfar contemplated a four- storey steel bracing, and infill wall subjected to seismic
strengthened concrete frame with brick work infill, effect on structures. Four distinctive basic cases
with and without openings were considered. A were used to assess the exhibition of structure
correlation has been made with the performance of during seismic occasion.
the bare frame. The examinations result presumed
that the infill can totally change the movement of DESCRIPTION OF BUILDING
destruction all through the structure. The infill can
beneficially affect the structural reaction, gave that The twelve storey reinforced concrete
they are put consistently all through the structure, SMRF force-resisting system is used in this study in
and that they don't cause shear failures of column order to evaluate performance point of structure.
sections [4]. Inel and Ozmen exhibited the potential All the building models consist of RC SMRF in
contrasts in the after effects of Pushover both orthogonal directions and have the same floor
examination because of default and user-defined plan geometry as illustrated in Fig. 2. All selected
nonlinear segment properties. The inner frames of 4
models have five bays with 6.0 m spacing in
and 7- storey structures were considered in
horizontal direction and with 5.0 m spacing in
nonlinear static examinations to address low-and
transverse direction. The model storey has a height
medium rise RC structures for study nonlinear static
assessment [5]. Kadid and Boumrkik assessed the of 3.5 m. The design live load was taken as 1.5
presentation of framed structures under future kN/m2 on roof floor and 3.0 kN/m2 on all other
anticipated seismic event; a performance based floors. The design dead load was calculated for a
seismic design has been led. Three framed slab thickness of 150 mm. The concrete slab has
structures with 5, 8 and 12 stories separately were been modeled and defined as a rigid diaphragm. All
analyzed to accomplish this target. The outcomes columns and beams have rectangular cross-sections
got from this examination indicated that of different sizes. Element sizes have been
appropriately designed frames performed well determined based on linear analysis. All concrete
under seismic loads [6]. elements are designed according to IS 456–2000
Bhunia and Ramjiyani studied the RCC [22] and the gravity loads along with live loads as
medium rise building of 15 stories under seismic per IS 875 (Part II). The unit weight of reinforced
events in zone V as per Indian code provision. concrete was taken as 25kN/m3. All reinforced
Total three cases were investigated (a) bare frame concrete elements have a concrete compressive
model (b) RC shear wall at outer bays in short strength of 25 MPa. A concrete damping ratio of
direction (c) RC shear walls at inner bays in shorter 5% has been selected in SAP 2000. For illustration,
direction. A wide column frame analogy method Fig. 3 shows elevations of both lateral force-
was employed to model shear wall. The outcome resisting systems of the SMRF building with twelve
were distinguished between bare frame model and
stories. The building is located in seismic zone-V
RC shear wall at inner side and outer side to find
with resting on medium soil strata.
out the location of RC shear wall in the structure.
2 Page 1-13 © MAT Journals 2020. All Rights Reserved
Journal of e-ISSN: 2581-950X
Structural Technology Volume-5, Issue-2 (May-August, 2020)
www.matjournals.com https://doi.org/10.46610/JOST.2020.v05i02.001
Figure 2: Plan of Building.
Elevation of building 3-D view of building
Figure 3: Elevation of building on Plain ground.
MODELLING OF STRUCTURE IN SAP2000 modulus of elasticity- 13800 MPa, density- 20
kN/m3, poisson’s ratio: 0.2
In all the models, the support condition is
assumed to be fixed. All the slabs are considered as Modeling of infill wall
shell element. The infill walls were provided below
all the beams except the first floor beams. The Modeling of masonry infill in structure
thickness of wall considered as 230 mm. The masonry wall demonstrated as proportionate
material properties of masonry infill wall are propped outlines with masonry infill supplanted by
equivalent diagonal strut [20] as appeared in Fig. 5.
3 Page 1-13 © MAT Journals 2020. All Rights Reserved
Journal of e-ISSN: 2581-950X
Structural Technology Volume-5, Issue-2 (May-August, 2020)
www.matjournals.com https://doi.org/10.46610/JOST.2020.v05i02.001
Figure 4: Effective dimension of infill [20].
The flexible in-plane solidness of a strong Where;
Emt sin 2
unreinforced brick work infill board before splitting
with an equivalent diagonal compression strut of 4
width (Weff) is given by condition 1 and 2. 4 EcIchm
λh = (2)
Weff 0.175 h hcol
0.4
rm
(1)
Z-
Plane
X - Plane
Figure 5: SAP model considering infill wall as equivalent strut.
4 Page 1-13 © MAT Journals 2020. All Rights Reserved
Journal of e-ISSN: 2581-950X
Structural Technology Volume-5, Issue-2 (May-August, 2020)
www.matjournals.com https://doi.org/10.46610/JOST.2020.v05i02.001
PUSHOVER METHODOLOGY uses sequential elastic analysis, superimposed to
approximate force-displacement diagram of the
The capacity spectrum method of general structure. The yielding resistance of
pushover analysis procedure is discussed below. members reduced by modified mathematical model
and again lateral forces applied to get additional
Capacity Curve yielding in members. A typical capacity curve is
shown in Fig. 6. The pushover capacity curve
The individual member capacity governs approximate structures behaviour after exceeding
the capacity of structure. So as to work their elastic limit.
out capacities beyond the elastic limits, some sort
of nonlinear analysis is required. This procedure
Figure 6: Capacity Curve.
Capacity spectrum using modal analysis. The capacity curve is
transformed to obtain the capacity spectrum curve
The spectral acceleration and spectral using the modal shape vectors, participation factors
displacement of the equivalent single degree of and modal masses obtained from a modal analysis
freedom structure is obtained from the conversion of the structure. A typical capacity spectrum is as
of the base shear and displacement of the structure shown in Fig. 7.
Figure 7: Capacity spectrum.
Demand Curve earthquake ground motion. Tracking this motion
at whenever step to work out structural design
The horizontal displacement patterns are requirements is impractical. For a given structure
complex which may vary with time according to the and a ground motion, the displacement demands are
5 Page 1-13 © MAT Journals 2020. All Rights Reserved
Journal of e-ISSN: 2581-950X
Structural Technology Volume-5, Issue-2 (May-August, 2020)
www.matjournals.com https://doi.org/10.46610/JOST.2020.v05i02.001
estimate of the utmost expected response of the ground motion. It is given by spectral acceleration
building during the bottom motion. Demand (Sa) Vs. Time period (T) as shown in Fig. 8.
curve may be a representation of the earthquake
Figure 8: Demand curve.
Demand spectrum response spectrum-Sa vs. Sd format). A typical
demand spectrum is as shown in Fig. 9.
The Demand curve is converted into
demand spectrum (acceleration displacement
Figure 9: Elastic response spectrum.
Performance point after superimposing the capacity spectrum and
demand spectrum curve which is shown in Fig. 10.
The performance point is the intersection
Figure 10: Performance point.
6 Page 1-13 © MAT Journals 2020. All Rights Reserved
Journal of e-ISSN: 2581-950X
Structural Technology Volume-5, Issue-2 (May-August, 2020)
www.matjournals.com https://doi.org/10.46610/JOST.2020.v05i02.001
Pushover analysis using SAP 2000 software force is applied on building then the force is
developed in strut which acts like a compression
A building frame is modeled in SAP2000. strut. Axial hinge is provided at the centre of the
The member properties are assigned and the model strut. Yield force is calculated based on formulae
is loaded from slabs, beams, columns, walls, given in FEMA 356 [20]. Based on these values of
ceilings, finishes and these loads are calculated by acceptable criteria of hinge are calculated. Axial
using conventional methods according to IS 456– properties are defined based on nonlinear properties
2000 [22] and the gravity loads along with live such as yield force, displacement control parameter
loads as per IS 875 (Part II). A gravity analysis is and acceptance criteria. After the analysis pushover
carried out then the lateral loads and their vertical curve hinge formation pattern at performance point
distribution on each floor level are determined as can be obtained and they are studied to get the
per IS 1893 [19]. After assigning all properties to required parameters.
model, the gravity analysis is carried out. The
model is then unlocked and push load is defined in ANALYTICAL RESULTS
the load case. Pushover hinges in terms of Capacity curves and seismic performance point of
allowable plastic rotations are defined. The building
program includes several built-in default hinge
properties, available in some programs based on the Capacity curves and general graph of
FEMA-356 [20] and ATC-40 guidelines. In this seismic performance point for gravity designed 12
study, only the moment hinges have been defined at storied buildings in both X and Y directions are
both the ends of beam and axial load and bi-axial appeared in Fig. 11 to 14 respectively. Results
moment hinges have been defined at the column explored that the value of base shear increases and
ends. The moment-rotation relations and the roof displacement decreases at performance point
acceptance criteria for the performance levels of the when open storey retrofitted with infill, steel
hinges are obtained from FEMA356 [20] and are bracing and shear wall respectively in X and Y
directly taken from the SAP2000 as auto hinges. In direction.
this study, wall is considered as strut. If the lateral
Figure 11: Capacity curve of open ground storey, open ground storey retrofitted with infill, shear wall and steel
bracing in X direction.
Figure 12: Capacity curve of open ground storey, open ground storey retrofitted with infill, shear wall and steel
bracing in Y direction.
7 Page 1-13 © MAT Journals 2020. All Rights Reserved
Journal of e-ISSN: 2581-950X
Structural Technology Volume-5, Issue-2 (May-August, 2020)
www.matjournals.com https://doi.org/10.46610/JOST.2020.v05i02.001
Figure 13: Seismic performance point of building in X direction for open storey.
Figure 14: Seismic performance point of building in Y direction for open storey.
8 Page 1-13 © MAT Journals 2020. All Rights Reserved
Journal of e-ISSN: 2581-950X
Structural Technology Volume-5, Issue-2 (May-August, 2020)
www.matjournals.com https://doi.org/10.46610/JOST.2020.v05i02.001
Comparison of results open ground storey retrofitted with infill, steel
bracing and shear wall respectively. The minor
Comparison of open ground storey with change in roof displacement is observed for three
three retrofitting strategies between time period, retrofitting strategies. It is also observed that,
base shear, roof displacement, and ductility at ductility decreased by 13%, 18%, 21% in X-
performance point are shown in Fig. 15 to 18 direction and 16%, 18%, 23% in Y- direction when
respectively. It is observed that the value of open ground storey retrofitted with infill, steel
fundamental time period reduced by 6%, 11%, 20% bracing and shear wall respectively.
and base shear increased by 9%, 15%, 27/% when
Figure 15: Comparison of Time period at performance point for various retrofitting strategies.
Figure 16: Comparison of base shear at performance point for various retrofitting strategies.
Figure 17: Comparison of roof displacement at performance point for various retrofitting strategies.
9 Page 1-13 © MAT Journals 2020. All Rights Reserved
Journal of e-ISSN: 2581-950X
Structural Technology Volume-5, Issue-2 (May-August, 2020)
www.matjournals.com https://doi.org/10.46610/JOST.2020.v05i02.001
Figure 18: Comparison of ductility at performance point for various retrofitting strategies.
Hinge formation pattern (B) - immediate occupancy (IO). Also it is observed
that buildings are failed at open ground storey
The hinge formation patterns at columns due to formation of hinges at that level
performance point for 12 storied building in X and range which is not acceptable criteria for columns.
Y direction are shown in Fig. 19 to Fig. 22. The In case of buildings retrofitted with steel bracing
open ground storey and building retrofitted with and shear wall shows that hinges not developed in
infill failed to give the performance of operational column.
Figure 19: Hinge formation for open ground storey in X and Y direction.
Figure 20: Hinge formation for open ground storey retrofitted with infill in X and Y
direction.
10 Page 1-13 © MAT Journals 2020. All Rights Reserved
Journal of e-ISSN: 2581-950X
Structural Technology Volume-5, Issue-2 (May-August, 2020)
www.matjournals.com https://doi.org/10.46610/JOST.2020.v05i02.001
Figure 21: Hinge formation for open ground storey retrofitted with shear wall in X and Y
direction.
Figure 22: Hinge formation for open ground storey retrofitted with steel bracing in X
and Y direction.
CONCLUSIONS and steel X braces.
Three different strengthening systems adopted
The pushover analysis of twelve storied to improve the seismic performance of
RC frame building with open ground storey deficient buildings. The performance of
retrofitted with infill, steel bracing and shear wall is building is improved to desired level when
carried out using SAP 2000. Following conclusions shear wall placed in outer bay.
can be made
The infill provided at corner of open ground REFERENCES
storey showed the less performance of
structure in X and Y direction. 1. Nilesh M Kashid (2011), “Performance based
The maximum base shear carrying capacity is seismic analysis for buildings in India”,
noted in case of shear wall at performance Earthquake Engg., Available at:
point. https://www.engineeringcivil.com/performance
At performance point, maximum roof -based-seismic-analysis-for-buildings-in-
displacement is observed in case of infill wall india.html.
11 Page 1-13 © MAT Journals 2020. All Rights Reserved
Journal of e-ISSN: 2581-950X
Structural Technology Volume-5, Issue-2 (May-August, 2020)
www.matjournals.com https://doi.org/10.46610/JOST.2020.v05i02.001
2. Golghate K, Baradiya V and Sharma A. doi.org/10.1016/S0958-9465 (97)00016-4.
(2013), “Pushover Analysis of 4 Storey’s 11. AS Moghdam and W K Tso (2000), “Pushover
Reinforced Concrete Building”, Int. J. of Latest analysis of asymmetric and set-back multi-story
Trends in Engg. and Tech., Volume 2, Issue 3, buildings”, Proc. of the 12th World Conf. on
pp. 80-84, Available at: https://pdfs. Earthqu. Engg., Available at: http://www.
semanticscholar.org/169e/0f24be436ea480b77 iitk.ac.in/nicee/wcee/article/1093.pdf.
fbeed92f019c8dba3be.pdf. 12. Kormaz KA, Demir F. and Sivri M. (2007),
3. Adrian Fredrick C Dyaam and Andres Winston “Earthquake assessment of R/C structures with
C Oretaaa (2015), “Seismic vulnerability masonry infill walls”, Int. J. of Sci. & Tech.,
assessment of soft story irregular building Volume 2, Issue 2, pp. 155-164, Available at:
using pushover analysis”, Proce. Engg., https://pdfs.semanticscholar.org/25c2/7b42a83
Volume 125, pp. 925-932, Available at: 9e255862eecb2b017c94978740f60.pdf.
https://pdfs.semanticscholar.org/169e/0f24be43 13. Kaushik HB, Rai DC and Jain SK (2009),
6ea480b77fbeed92f019c8dba3be.pdf. “Effectiveness of Some Strengthening Options
4. Dolsek M and Fajfar P. (2000), “Soft story for Masonry Infill RC Frames with Open First
effects in uniformly infill reinforced concrete Storey”, J. of Struct. Engg., Volume 135, Issue
frames”, J. of Earthqu. Engg., Volume 5, Issue 8, pp. 925-937, Available at: https://
1, pp. 1-12, Available at: ascelibrary.org/doi/abs/10.1061/%28ASCE%2
doi.org/10.1080/13632460109350383. 90733-9445%282009%29135%3A8%
5. Inel M and Ozmen H B (2008), “Effect of infill 28925%29.
walls on soft story behavior in mid-rise RC 14. Maheri M R and Sahebi A. (1997), “Use of
buildings”, The 14th World Conf. on Earthq. steel bracing in reinforced concrete frames”,
Engg., Beijing China, Volume 5, Issue 4, Engg. Struct., Volume 19, Issue 12, pp. 1018-
Available at: https://www.researchgate.net/ 1024, Available at: doi.org/10.1016/S0141-
publication/323259154_Effect_of_Infill_Walls 0296 (97)00041-2.
_in_Performance_of_Reinforced_Concrete_Bu 15. Chopra A K and Goel R K. (2001), “A modal
ilding_Structures. pushover analysis procedure to estimate
6. Anshuman Dipendu Bhunia and Bhavin seismic demands for buildings”, Earthquake
Ramjiyani (2011), “Solution of shear wall Engg. Struct. Dynamics, Volume 31, Issue 3,
location in multi- story building”, Int. J. of Available at: https://onlinelibrary.wiley.com/
Civil and Struct. Engg., Volume 2, Issue 2, doi/abs/10.1002/eqe.144.
Available at: doi:10.6088/ijcser.00202010128. 16. Fajfar P and Fishinger M. (1988), “N2-A
7. Maheri MR and Akbari R. (2003), “Seismic method for nonlinear seismic analysis of
behavior factor R for steel X-braced and knee- regular buildings”, Proc. of the 9th World Conf.
braced RC buildings”, Engg. Struct., Volume on Earthquake Engg. Tokyo., Volume 5, pp.
25, Issue 12, pp. 1505–1513, Available at: 111-116, Available at: https://www.iitk.ac.in/
doi.org/10.1016/S0141-0296 (03)00117-2. nicee/wcee/article/9_vol5_111.pdf.
8. Haque S and Khan MA (2008), “Seismic 17. Fajfar P and Gaperesic P., “The N2 method for
vulnerability of columns of RC framed the seismic damage analysis of RC buildings”,
buildings with soft ground floor”, Int. J. of J. of Earthqu. Engg. and Struct. Dynamics,
Mathe. Models and Methods in Appld. Sci., Volume 25, pp. 31-46, Available at:
Volume 2, Issue 3, pp. 364-371, Available at: https://onlinelibrary.wiley.com/doi/abs/10.1002
http://www.naun.org/main/NAUN/ijmmas/mm /%28SICI%291096-
mas-101.pdf. 9845%28199601%2925%3A1%3C31%3A%3
9. Lu Y, Tassios TP, Zhang GF and Vintzileou E AAID-EQE534%3E3.0.CO%3B2-V.
(1999), “Seismic Response of Reinforced 18. Ismaeil M, Sobaih M and Akl A. (2015),
Concrete Frames with Strength and Stiffness “Seismic Capacity Assessment of Existing RC
Irregularities”, ACI Struct. J. Tech. Paper., Buildings in the Sudan by using Pushover
Volume 96, Issue 2, pp. 221-229, Available at: Analysis”, Open J. of Civil Engg., Volume 5,
https://www.semanticscholar.org/paper/Seismic pp. 154-174, Available at: doi.org/10.
-Response-of-Reinforced-Concrete-Frames- 4236/ojce.2015.52016.
with-Lu-Tassios/979073642dd1de6f1234f1 19. IS 1893 (Part I, 2016), “Criteria for Earthquake
7a4d4fd86af5e69cc0. Resistant Design of Structures Part I General
10. Yoshimura M. (1997), “Nonlinear analysis of a Provisions and Buildings”, Bureau of Indian
reinforced concrete building with a soft first Standards, New Delhi, Available at:
story collapsed by the 1995 Hyogoken-Nanbu https://law.resource.org/pub/in/bis/S03/is.1893.
earthquake”, J. of Cement and Concr. Compo., 1.2002.pdf.
Volume 19, pp., 213-221, Available at: 20. FEMA 356 (2000), “Prestandard and
12 Page 1-13 © MAT Journals 2020. All Rights Reserved
Journal of e-ISSN: 2581-950X
Structural Technology Volume-5, Issue-2 (May-August, 2020)
www.matjournals.com https://doi.org/10.46610/JOST.2020.v05i02.001
Commentary for the Seismic Rehabilitation of 27943857/SAP2000_Integrated_Finite_Eleme
Buildings”, Federal Emergency Management nt_Analysis_and_Design_of_Structures_BASI
Agency, Washington D.C., Available at: C_ANALYSIS_REFERENCE.
https://www.conservationtech.com/FEMA- 22. IS 456 (2000), “Code of Practice for Plain and
publications/FEMA356-2000.pdf. Reinforced Concrete”, Bureau of Indian
21. CSI SAP 2000 V-15 (1998), “Integrated finite Standards, New Delhi, Available at:
element analysis and design of structures Basic http://www.iitk.ac.in/ce/test/IS-
analysis reference manual”, Computers and codes/is.456.2000.pdf.
Structures, Inc., Berkeley, California, USA,
Available at: https://www.academia.edu/
13 Page 1-13 © MAT Journals 2020. All Rights Reserved
View publication stats
You might also like
- Fusion 13 For Apple Silicon Companion v21Document82 pagesFusion 13 For Apple Silicon Companion v21pjusselme94No ratings yet
- Company Profile - AllDocument60 pagesCompany Profile - AllSaikrishna SangaNo ratings yet
- Dimple Chemical Presentation Dam CavitiesDocument60 pagesDimple Chemical Presentation Dam Cavitiesomkar ladNo ratings yet
- Linux AssignmentDocument52 pagesLinux AssignmentSomeshNo ratings yet
- Review of Design and Installation PracticesDocument82 pagesReview of Design and Installation Practicestimur sibaevNo ratings yet
- Retrofitting of Reinforced Concrete Columns Using Ferrocement JacketingDocument7 pagesRetrofitting of Reinforced Concrete Columns Using Ferrocement Jacketingsurajitkundu2002No ratings yet
- Pushover Analysis of Reinforced Concrete Buildings Using Full Jacket Technics A Case Study On An Existing Old Building in MadinahDocument10 pagesPushover Analysis of Reinforced Concrete Buildings Using Full Jacket Technics A Case Study On An Existing Old Building in Madinahsasan babaeiNo ratings yet
- Juan Gomez - 5426138 - Height Increase of Concrete Structures Buildings Through Retrofitting MethodsDocument8 pagesJuan Gomez - 5426138 - Height Increase of Concrete Structures Buildings Through Retrofitting Methodsjuancamilo gomezNo ratings yet
- 131 330 1 PBDocument9 pages131 330 1 PBkiki sumonoNo ratings yet
- Seismic Assessment and Retrofitting of Existing BuildingDocument52 pagesSeismic Assessment and Retrofitting of Existing BuildingInamNo ratings yet
- 9 4 Comparative Study and Decision Making For A FormworkDocument5 pages9 4 Comparative Study and Decision Making For A Formworknazi nazNo ratings yet
- Seismic Retrofit Schemes For RC StructuresDocument15 pagesSeismic Retrofit Schemes For RC StructuresRodolfo Chua, Jr.No ratings yet
- A Survey of Methods and Techniques Used For Seismic Retrofitting of RC BuildingsDocument11 pagesA Survey of Methods and Techniques Used For Seismic Retrofitting of RC BuildingsHamed KouhestaniNo ratings yet
- Sismo en RomaniaDocument63 pagesSismo en RomaniaJose García HerreroNo ratings yet
- RetrofittingDocument26 pagesRetrofittingSwaraj RathodNo ratings yet
- MC2022 Attri Mohit PDFDocument6 pagesMC2022 Attri Mohit PDFرقيه العتومNo ratings yet
- Madraswala 2020 Al AnwarDocument252 pagesMadraswala 2020 Al Anwarsana PNo ratings yet
- 09 - Concrete Magazine - Design of Tall Buildings (JB)Document2 pages09 - Concrete Magazine - Design of Tall Buildings (JB)NasserZakiNo ratings yet
- Mineral Wool Vs Spray Foam BrochureDocument6 pagesMineral Wool Vs Spray Foam BrochureJimmyNo ratings yet
- 13 Tasks Before Creating BEPDocument16 pages13 Tasks Before Creating BEPJuan AlayoNo ratings yet
- The Design of Crane GirdersDocument3 pagesThe Design of Crane GirdersDeshan SingNo ratings yet
- Bim+revit ArchitreDocument39 pagesBim+revit ArchitreSujin GSNo ratings yet
- TP - M019 - M020 Section - 14,15,16Document1 pageTP - M019 - M020 Section - 14,15,16ON ROADING CONTRACTING LLCNo ratings yet
- Sonja Oliviera (Author) - Bill Gething (Author) - Elena Marco (Aut - Energy Modelling in Architecture - A Practice Guide-A Practice Guide (2020, RIBA Publishing)Document142 pagesSonja Oliviera (Author) - Bill Gething (Author) - Elena Marco (Aut - Energy Modelling in Architecture - A Practice Guide-A Practice Guide (2020, RIBA Publishing)DunjaNo ratings yet
- A Case Study of Using BIM and COBie ForDocument16 pagesA Case Study of Using BIM and COBie ForÉvila ArarunaNo ratings yet
- How To Optimize A CUDA Matmul Kernel For CuBLAS-like Performance - A WorklogDocument23 pagesHow To Optimize A CUDA Matmul Kernel For CuBLAS-like Performance - A Worklogdaweley389No ratings yet
- Acquisition and Analysis of Aerodynamic Loads On Formula 3 Racing Car Wings Using Dynamometric Load CellsDocument14 pagesAcquisition and Analysis of Aerodynamic Loads On Formula 3 Racing Car Wings Using Dynamometric Load CellsAllan Bruno RosaNo ratings yet
- RRSDocument21 pagesRRSHardik ChaudhariNo ratings yet
- Ashirvad Grease InterceptorsDocument2 pagesAshirvad Grease InterceptorsGanesh MurthyNo ratings yet
- Building Construction I NotesDocument119 pagesBuilding Construction I NotesmeshNo ratings yet
- Analysis of Reinforced Concrete Building With Different Arrangement of Concrete and Steel Bracing SystemDocument5 pagesAnalysis of Reinforced Concrete Building With Different Arrangement of Concrete and Steel Bracing SystemIOSRjournal100% (1)
- Halfen Fixing TechnologyDocument24 pagesHalfen Fixing TechnologybachNo ratings yet
- Autodesk and EsriDocument8 pagesAutodesk and Esrixopor35982No ratings yet
- 220 1001 Exam ObjectivesDocument19 pages220 1001 Exam ObjectivesSavio RebelloNo ratings yet
- (2017) Analysis of Aerodynamic Configuration of High Rise BuildingsDocument9 pages(2017) Analysis of Aerodynamic Configuration of High Rise BuildingsIván Francisco Huergo RíosNo ratings yet
- MINI COMPANY PROFILE (Low Res) Facing PagesDocument17 pagesMINI COMPANY PROFILE (Low Res) Facing PagesBilly 'EnNo ratings yet
- GH-Tekla Link Version 1.7 Release NotesDocument16 pagesGH-Tekla Link Version 1.7 Release NotesCuong TranNo ratings yet
- Six Monthly Ec Compliance Report HMC Haldia Oct 21 Mar 22Document21 pagesSix Monthly Ec Compliance Report HMC Haldia Oct 21 Mar 22Mohit Kumar DasNo ratings yet
- Research Proposal 04112017 - 2 Columns Versie 2-2Document69 pagesResearch Proposal 04112017 - 2 Columns Versie 2-2tm5u2rNo ratings yet
- Digital ConstructionDocument9 pagesDigital ConstructionJasmine TsoNo ratings yet
- Long-Term Structural Performance of Modular High-Rise Concrete Building (CEB-FIB International Conference Oslo June 2022)Document10 pagesLong-Term Structural Performance of Modular High-Rise Concrete Building (CEB-FIB International Conference Oslo June 2022)Goh Kay YunNo ratings yet
- Designing & Building With Aircrete 2020 Web VersionDocument36 pagesDesigning & Building With Aircrete 2020 Web VersionDavid O'MearaNo ratings yet
- AU2021-AS500019 - 10 Years of Dynamo and Revit Classes From One Speaker in 60 Minutes - MaterialDocument925 pagesAU2021-AS500019 - 10 Years of Dynamo and Revit Classes From One Speaker in 60 Minutes - MaterialGenésio Paulo HanauerNo ratings yet
- Case Study Retrofitting An Existing Building For Griha Green Building CertificationDocument12 pagesCase Study Retrofitting An Existing Building For Griha Green Building CertificationIJRASETPublicationsNo ratings yet
- KNB - CMS-K7 BG Formwork Design Level Detail - V00 - 221224Document27 pagesKNB - CMS-K7 BG Formwork Design Level Detail - V00 - 221224KholSengHongNo ratings yet
- Responsible Retrofit of Traditional BuildingsDocument24 pagesResponsible Retrofit of Traditional BuildingsdinaNo ratings yet
- 15 1 Dubai Municipality ProjectsDocument35 pages15 1 Dubai Municipality ProjectsaNo ratings yet
- An Industry Perspective On Polymer Process Modeling: February 2002Document12 pagesAn Industry Perspective On Polymer Process Modeling: February 2002Esfand DNo ratings yet
- MagiCAD - For - Revit - Release Notes 2019 UR-2Document11 pagesMagiCAD - For - Revit - Release Notes 2019 UR-2maxNo ratings yet
- CD-BIM BXP 2016 Version-05-01Document10 pagesCD-BIM BXP 2016 Version-05-01AniruddhNo ratings yet
- WP - Digital Transformation Engineering and Construction IndustryDocument31 pagesWP - Digital Transformation Engineering and Construction IndustryWilly AragonNo ratings yet
- BizDevOps BlogDocument2 pagesBizDevOps BlogkartikNo ratings yet
- I G Masonry Support PDFDocument36 pagesI G Masonry Support PDFErnie ErnieNo ratings yet
- IES - The SG Eng 2020 03 MarDocument52 pagesIES - The SG Eng 2020 03 Mar伟雄No ratings yet
- Supertall Buildings BulletinDocument14 pagesSupertall Buildings BulletinSalman ShaikhNo ratings yet
- Virtual, Augmented, & Mixed Reality in ConstructionDocument10 pagesVirtual, Augmented, & Mixed Reality in Construction2GO18CV 025No ratings yet
- 9 Chapter1 Product Life Cycle PDFDocument17 pages9 Chapter1 Product Life Cycle PDFMyriam Valladares SamaniegoNo ratings yet
- Project Management For Engineers & ArchitectsDocument48 pagesProject Management For Engineers & ArchitectsMichael HicarteNo ratings yet
- CAD Lab ManualDocument61 pagesCAD Lab ManualMSR CIVIL CONSULTANTS AND CONTRACTORS 2020No ratings yet
- RCF's Rapidwall PanelsDocument98 pagesRCF's Rapidwall PanelsAaditya Pratap SanyalNo ratings yet
- Seismic Response Analysis of Tall Building Using STAAD Pro SoftwareDocument8 pagesSeismic Response Analysis of Tall Building Using STAAD Pro Softwaresp thipathiNo ratings yet
- Seismic - Demand - Study - of - Soft - Storey - Building and Its StrengtheningDocument6 pagesSeismic - Demand - Study - of - Soft - Storey - Building and Its StrengtheningZobair RabbaniNo ratings yet
- Seismic Response of R.C.C Building With Soft Storey: Dr. Saraswati Setia and Vineet SharmaDocument5 pagesSeismic Response of R.C.C Building With Soft Storey: Dr. Saraswati Setia and Vineet SharmaZobair RabbaniNo ratings yet
- CICM 2015 JAHER WASIM Full Paper Infill Wall Seismic ResponseDocument9 pagesCICM 2015 JAHER WASIM Full Paper Infill Wall Seismic ResponseZobair RabbaniNo ratings yet
- Earthquake Resistance of Buildings With A First Soft StoreyDocument9 pagesEarthquake Resistance of Buildings With A First Soft StoreyZobair RabbaniNo ratings yet
- Stephanos Dritsos - Seismic Assessment and Retrofitting of Structures - Eurocode8-Part3 and The Greek Code On Seismic Structural Interventions'Document98 pagesStephanos Dritsos - Seismic Assessment and Retrofitting of Structures - Eurocode8-Part3 and The Greek Code On Seismic Structural Interventions'moug_thNo ratings yet
- Seismic Behaviour of Open Ground Storey Reinforced Concrete BuildingsDocument6 pagesSeismic Behaviour of Open Ground Storey Reinforced Concrete BuildingsMohit KohliNo ratings yet
- A Study of Selection of Structural SystemDocument9 pagesA Study of Selection of Structural SystemEmal Khan HandNo ratings yet
- Is 1893 - Philosophy of Earthquake Resistant DesignDocument11 pagesIs 1893 - Philosophy of Earthquake Resistant DesignsudhajagannathanNo ratings yet
- Thomas Armstrong - Concrete Blocks Brochure Jan 2013 - Web VersionDocument44 pagesThomas Armstrong - Concrete Blocks Brochure Jan 2013 - Web VersionTrilok Chand GuptaNo ratings yet
- Difference Between IS 1893 2002 & 2016Document10 pagesDifference Between IS 1893 2002 & 2016Md Mukarram RezaNo ratings yet
- Effect of Weak and Soft StoreyDocument7 pagesEffect of Weak and Soft StoreyAbstruse ConsultnatsNo ratings yet
- Multi-Storey Precast Concrete Framed Structures Kim S ElliottDocument4 pagesMulti-Storey Precast Concrete Framed Structures Kim S ElliottAiman BadhrulhishamNo ratings yet
- Blast Loading On StructureDocument140 pagesBlast Loading On StructureMahesh OzardeNo ratings yet
- A Study On The Economic Benefit of UsingDocument7 pagesA Study On The Economic Benefit of UsingSherwin ConcepcionNo ratings yet
- Book 2 - Thermal Bridging Solutions For ExternalDocument57 pagesBook 2 - Thermal Bridging Solutions For ExternalBill GinivanNo ratings yet
- Dhajji HousesDocument34 pagesDhajji Housesdisha gawareNo ratings yet
- ACI Guide TumialanDocument19 pagesACI Guide TumialanleoNo ratings yet
- Study of Lateral Load Resisting Systems at Variable HeightsDocument82 pagesStudy of Lateral Load Resisting Systems at Variable Heightsmuhammadadeelehsan100% (1)
- Project Implementation Unit: Block Health Office (B.H.O)Document9 pagesProject Implementation Unit: Block Health Office (B.H.O)Nitin J PatelNo ratings yet
- Aggregate Block Technical Manual PDFDocument81 pagesAggregate Block Technical Manual PDFtharazainNo ratings yet
- Flow Chart 1Document15 pagesFlow Chart 1Caraiane CatalinNo ratings yet
- Glass Fibre Reinforced Gypsum (GFRG) Based Low Cost Housing Case Study: Projects in KeralaDocument12 pagesGlass Fibre Reinforced Gypsum (GFRG) Based Low Cost Housing Case Study: Projects in KeralaKarthik GirishNo ratings yet
- Analysis of Buildings For Gravity LoadsDocument10 pagesAnalysis of Buildings For Gravity LoadsPrashant SunagarNo ratings yet
- Behaviour of Randomly Infilled RC Frames With Soft Ground Floor Subjected To Seismic LoadingDocument163 pagesBehaviour of Randomly Infilled RC Frames With Soft Ground Floor Subjected To Seismic Loadingmd ashraful alamNo ratings yet
- How To Retrofit RCC StructureDocument25 pagesHow To Retrofit RCC StructureAmit GargNo ratings yet
- On The Eurocode 8 Limited Damage Criteria For Non-Structural Elements - Analysis and RequirementsDocument10 pagesOn The Eurocode 8 Limited Damage Criteria For Non-Structural Elements - Analysis and RequirementsSoós MártiNo ratings yet
- ENRP20001 - Term 2 2023 - Assessment 1 - 12200099 - Sanjiv TamangDocument15 pagesENRP20001 - Term 2 2023 - Assessment 1 - 12200099 - Sanjiv TamangEr SanjivNo ratings yet
- Behaviour of FramesDocument34 pagesBehaviour of FramesMohammed AliNo ratings yet
- Seminar On "Earthquake Resistant Building Construction": Submitted By:-Amir HussainDocument26 pagesSeminar On "Earthquake Resistant Building Construction": Submitted By:-Amir Hussainwajid ahmadNo ratings yet
- CVR Paper On Infill WallsDocument8 pagesCVR Paper On Infill WallsAnandNo ratings yet
- Isover Insulation Handbook 2016Document32 pagesIsover Insulation Handbook 2016is28b2No ratings yet
- Literature Review 2.1 GeneralDocument25 pagesLiterature Review 2.1 GeneralMohamedNo ratings yet
- Fra 2Document8 pagesFra 2Kausalya PurushothamanNo ratings yet






