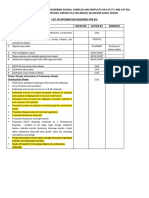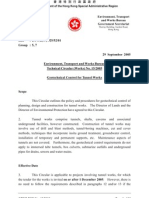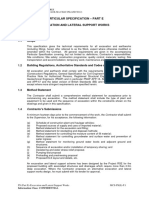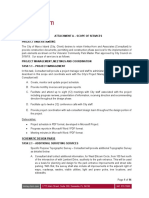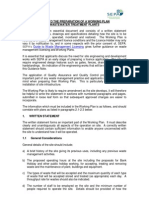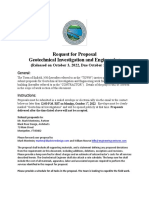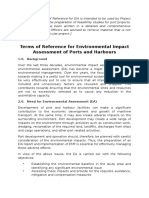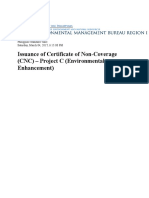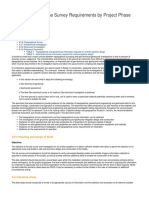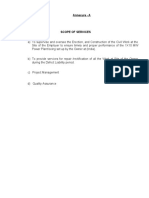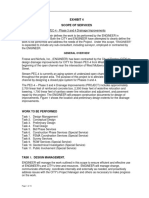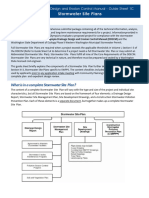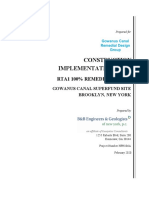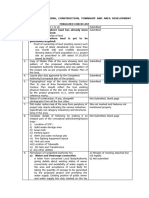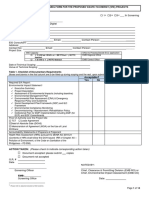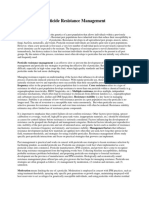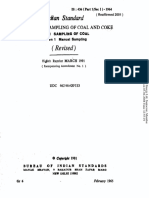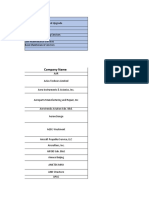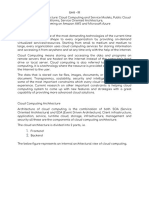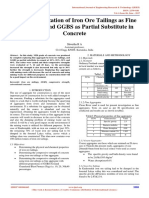Table 1 PDF
Table 1 PDF
Uploaded by
Mohamad ZapriCopyright:
Available Formats
Table 1 PDF
Table 1 PDF
Uploaded by
Mohamad ZapriOriginal Title
Copyright
Available Formats
Share this document
Did you find this document useful?
Is this content inappropriate?
Copyright:
Available Formats
Table 1 PDF
Table 1 PDF
Uploaded by
Mohamad ZapriCopyright:
Available Formats
Table 1: C&S and M&E scope of works for EIA report submission
Scope of Works
Information for EIA Consultant Study
Professional Engineer (PE) endorsed Project Site Grading Plan (Before, Site
1.
Preparation and During earthworks activities).
Project Implementation Schedule Plan which includes site preparation until
2.
project completion.
Professional Engineer (PE) endorsed layout drawings for all buildings (plan
view, side view and front view). The drawing includes:
3.
a. Machineries/plant/tanks (example: thermal treatment plant)
b. perimeter drains and sump.
Layout drawings for temporary siting of workers camp during construction
4.
period (if applicable).
Professional Engineer (PE) endorsed piping drawing with flow (water
5.
treatment plant).
6. Sewage - Population Equivalent (PE) calculation.
Full Erosion and Sediment Control Plan (ESCP) Report includes manual
7. design calculation and drawings and endorsed by Department of Irrigation
and Drainage (JPS).
Estimate start date, completion date and stabilization scheduled for each
8. major land-disturbing activities or construction activities phase, stages and
sequences.
Proposed access and roads flow drawing during construction and operation
9.
indicating the entrance and exit points.
10. Individual site layout of each facility.
Project Site Schedule Plan which includes Site Preparation until project
11.
completion.
Information Required (Construction Phase)
12. Phasing plan of project site.
13. Description of the construction activity.
Construction schedule for each major land disturbance complete with the
14. timeline or chart for the installations of Land Disturbance Pollution Prevention
and Mitigation Measures (LD-P2M2).
Typical method statement for site clearing, cut and fill, excavation of
15. foundation, drilling of borehole, in-stream work and construction of
temporary/permanent stream/river crossing and diversion (if any).
16. List of existing drainage identified on-site (Drainage System Plan).
17. Earthworks cut and fill volume.
Information Required (Construction Phase)
Guarantee letter from technology provider stated that the facility is designed
18. and installed compliance with specifications as per the Environmental Impact
Assessment (EIA) study document.
Separate contaminated and uncontaminated surface runoff systems
19.
(drawing).
20. Engineering drawings with PE endorsement.
21. Landfill gas venting/control systems.
22. Construction development phase.
You might also like
- Effects On PPC Due To Various Govt. PoliciesDocument20 pagesEffects On PPC Due To Various Govt. PoliciesNaman Verma54% (391)
- PWCS Technical Specifications - PN C11 - C15Document56 pagesPWCS Technical Specifications - PN C11 - C15Bharat MaddulaNo ratings yet
- I. Methodology of ConstructionDocument21 pagesI. Methodology of ConstructionDominique DominiqueNo ratings yet
- Kerja Cerun ContohDocument13 pagesKerja Cerun Contohkaz0% (1)
- HM70A - v3.01.02 Technical Note - EngDocument21 pagesHM70A - v3.01.02 Technical Note - EngHani Al-Nass0% (1)
- Final 4.3 Health ANIMA Nov1 4.3Document12 pagesFinal 4.3 Health ANIMA Nov1 4.3Brendan KiernanNo ratings yet
- Eia KKB List of Required Information 251120Document2 pagesEia KKB List of Required Information 251120Perunding Ecoreka (Wahida)No ratings yet
- How To Prepare A Line EstimateDocument67 pagesHow To Prepare A Line EstimateSuresh KumarNo ratings yet
- C 2005 15 0 1Document12 pagesC 2005 15 0 1David MakNo ratings yet
- Checklist For Technical Evaluation (Contract Review) of Infrastructure ContractsDocument7 pagesChecklist For Technical Evaluation (Contract Review) of Infrastructure Contractskerwin jayNo ratings yet
- ebdm03Document22 pagesebdm03walidNo ratings yet
- Week 9 - EarthworkDocument44 pagesWeek 9 - EarthworkFarah ArishaNo ratings yet
- PS (Part E) - Excavation and Lateral Support WorksDocument16 pagesPS (Part E) - Excavation and Lateral Support WorksduncanscyiuNo ratings yet
- Land Disturbing Pollution Prevention and Mitigation Measures RequirementDocument1 pageLand Disturbing Pollution Prevention and Mitigation Measures RequirementMoci Cyg KamooNo ratings yet
- ESPCP General Notes TemplateDocument13 pagesESPCP General Notes TemplateKhairil Ajja100% (1)
- Marco Island Veterans' Community Park Construction Document Proposal - 7-2-19Document14 pagesMarco Island Veterans' Community Park Construction Document Proposal - 7-2-19Omar Rodriguez OrtizNo ratings yet
- Ref: Etwb (W) 805/53/01 Group: 12: Environment, Transport and Works Bureau Government SecretariatDocument11 pagesRef: Etwb (W) 805/53/01 Group: 12: Environment, Transport and Works Bureau Government SecretariatCheung Hing TaiNo ratings yet
- Design DeliverablesDocument11 pagesDesign DeliverablesHedi ZarkounaNo ratings yet
- Geotechnical Control For Slopes and Retaining WallsDocument7 pagesGeotechnical Control For Slopes and Retaining WallsJacky_LEOLEONo ratings yet
- Guide To The Preparation of A Working Plan Wastewater Treatment PlantsDocument5 pagesGuide To The Preparation of A Working Plan Wastewater Treatment PlantsMohit M GopinathNo ratings yet
- Sanitary Landfill Projects IEE Checklist FormatDocument15 pagesSanitary Landfill Projects IEE Checklist FormatAlathea Donne100% (2)
- Final Geotechnical Investigation and Engineering RFP 2022 PDFDocument7 pagesFinal Geotechnical Investigation and Engineering RFP 2022 PDFAkash SoodNo ratings yet
- Scope of Work - LakshadweepDocument3 pagesScope of Work - LakshadweepbabusonaiitkgpNo ratings yet
- CPESC Infomation Package ROADSDocument10 pagesCPESC Infomation Package ROADSMax MaxNo ratings yet
- Topo Survey ReqsDocument15 pagesTopo Survey Reqsdidonk09No ratings yet
- EA TOR For Ports HarboursDocument16 pagesEA TOR For Ports HarboursHerum ManaluNo ratings yet
- CNC IssuanceDocument5 pagesCNC IssuanceJoey S HerederoNo ratings yet
- Gravel Sizing YY GYDocument12 pagesGravel Sizing YY GYjong LacNo ratings yet
- ToR Procurement of Services 10 Bedded Hospital DPRDocument13 pagesToR Procurement of Services 10 Bedded Hospital DPRUmesh joshiNo ratings yet
- Onshore Pipeline Survey Requirements by Project PhaseDocument7 pagesOnshore Pipeline Survey Requirements by Project PhaseCostas SachpazisNo ratings yet
- Civil AnnexureDocument23 pagesCivil AnnexureKapila2zNo ratings yet
- Technical Guideline: Checklist: Detailed Design of Wastewater Collection InfrastructureDocument6 pagesTechnical Guideline: Checklist: Detailed Design of Wastewater Collection InfrastructureAris Choirul AnwarNo ratings yet
- Scope of WorkDocument6 pagesScope of WorkNasr OsmanNo ratings yet
- Adm015 (2012-02)Document2 pagesAdm015 (2012-02)speedo3076No ratings yet
- Appendix D Geotechnical Review ChecklistDocument8 pagesAppendix D Geotechnical Review Checklistabdul khaderNo ratings yet
- ADM015Document2 pagesADM015Kwok MorrisNo ratings yet
- Elk 25 4 70 1606 200Document14 pagesElk 25 4 70 1606 200phuong hoangNo ratings yet
- Construction - Method - Statement PDFDocument24 pagesConstruction - Method - Statement PDFarifayee-1No ratings yet
- 21-02 MSE WallsDocument39 pages21-02 MSE WallsAKASH SNEHINo ratings yet
- Field Investigations For DREAMS II Sargodha - Water Supply Distribution Network, Trunk Sewer, Disposal Station, Existing OHR & GSTDocument6 pagesField Investigations For DREAMS II Sargodha - Water Supply Distribution Network, Trunk Sewer, Disposal Station, Existing OHR & GSTmuneeb.engineer10No ratings yet
- 6625-Exhibit 4-Scope of WorkDocument15 pages6625-Exhibit 4-Scope of WorkSkull RootsNo ratings yet
- Geotechnical Engineering: Design ProjectDocument8 pagesGeotechnical Engineering: Design Projectwriter loiceNo ratings yet
- Drain Submission 04Document7 pagesDrain Submission 04Ralph BantoiNo ratings yet
- Guidesheet-1C-061323Document15 pagesGuidesheet-1C-061323ymukhtar897No ratings yet
- Non-Project / Non-Task Specific General Engineering Scope of Work - Cdot Region 5 Scope Date: November 2012 Contract AdministrationDocument4 pagesNon-Project / Non-Task Specific General Engineering Scope of Work - Cdot Region 5 Scope Date: November 2012 Contract AdministrationsentinelionNo ratings yet
- PDC 1 ChecklistDocument4 pagesPDC 1 ChecklistMageswary KunalanNo ratings yet
- Site Improvement Plans ChecklistDocument7 pagesSite Improvement Plans ChecklistEjaz Ahmed RanaNo ratings yet
- Checklist For FS Engineering Plan (Water Eng'g Projects & Highway)Document8 pagesChecklist For FS Engineering Plan (Water Eng'g Projects & Highway)Abigail June AgusNo ratings yet
- Attachment For Second TrancheDocument3 pagesAttachment For Second TrancheKaJong JaclaNo ratings yet
- Project 5th SemDocument59 pagesProject 5th SemSubhayan GhoshNo ratings yet
- Chapter IiDocument6 pagesChapter IisurendramaharjanNo ratings yet
- Chapter 6Document10 pagesChapter 6RamanarayanSankritiNo ratings yet
- Construction MethedologyDocument21 pagesConstruction MethedologyRajesh GangwalNo ratings yet
- Wae REVIEWDocument2 pagesWae REVIEWkjcivil01No ratings yet
- BC Geotechnical GuidlinesDocument3 pagesBC Geotechnical GuidlinesBrody KosarNo ratings yet
- 3.0 Detail Flowchart of Each Do ProcessDocument6 pages3.0 Detail Flowchart of Each Do Processnur shafiqahNo ratings yet
- 2016 Chapter 3 Geotechnical Investigation and SamplingDocument23 pages2016 Chapter 3 Geotechnical Investigation and SamplingPm889096No ratings yet
- Attachment D 100 RTA1 Design - CIP 1Document27 pagesAttachment D 100 RTA1 Design - CIP 1Yohannes GebreNo ratings yet
- 03 Aug 2018 1335289578kyzhx4oedsriteshpropertiesDocument4 pages03 Aug 2018 1335289578kyzhx4oedsriteshpropertiesR vNo ratings yet
- Screening Forms For Waste To Energy PDFDocument14 pagesScreening Forms For Waste To Energy PDFAura MontecastroNo ratings yet
- CMP - Multiple Plots - Sub Requirements PDFDocument4 pagesCMP - Multiple Plots - Sub Requirements PDFBenitta SaadNo ratings yet
- Soil Investigation and Foundation DesignFrom EverandSoil Investigation and Foundation DesignRating: 4.5 out of 5 stars4.5/5 (9)
- Insecticide Resistance PDFDocument4 pagesInsecticide Resistance PDFVarun VarnaNo ratings yet
- EcoSense Capstone Project Plan - Bangkit 2022Document7 pagesEcoSense Capstone Project Plan - Bangkit 2022443 646RIZKY AKSA KATRESNA100% (1)
- House DZ RC 158 ML Patterns 2023Document7 pagesHouse DZ RC 158 ML Patterns 2023Nikolaos TsinganosNo ratings yet
- Information System Decision-Making: DSS ArchitectureDocument7 pagesInformation System Decision-Making: DSS ArchitecturepmtallyNo ratings yet
- ALL IDsDocument233 pagesALL IDssalinpusaNo ratings yet
- 436 - 1 - 1 - Sampling of CoalDocument24 pages436 - 1 - 1 - Sampling of CoalSudhanshu DashNo ratings yet
- Wellwits Women's Keyhole Mesh Bell Long Sleeve Knee Swing Cocktail Dress Amazon - Co.uk FashionDocument1 pageWellwits Women's Keyhole Mesh Bell Long Sleeve Knee Swing Cocktail Dress Amazon - Co.uk Fashion21ddumanfNo ratings yet
- Blended Wing BodyDocument21 pagesBlended Wing BodyMidhun Mv0% (1)
- AIESECDocument5 pagesAIESECJitheshvar SVNo ratings yet
- vande Bharat Express Chair Car (CC)Document2 pagesvande Bharat Express Chair Car (CC)jordanrai183No ratings yet
- Instrument Ratings: ReformDocument16 pagesInstrument Ratings: ReformJoey MarksNo ratings yet
- (2010) Quality Characterisation of ApparelDocument192 pages(2010) Quality Characterisation of Apparelanisha gautam100% (1)
- The IEC 61850 Standard - Communication Networks and Automation Systems From An Electrical Engineering Point of ViewDocument4 pagesThe IEC 61850 Standard - Communication Networks and Automation Systems From An Electrical Engineering Point of ViewAngelica Escobar MorenoNo ratings yet
- What Is Business Ethics - Definition, Principles, and ImportanceDocument10 pagesWhat Is Business Ethics - Definition, Principles, and ImportanceHannahNo ratings yet
- DataBase MRODocument36 pagesDataBase MROfatah rahmanNo ratings yet
- Food Fraud Mitigation and Defense Plan La Vaquita Loca CompanyDocument14 pagesFood Fraud Mitigation and Defense Plan La Vaquita Loca CompanyScribdTranslationsNo ratings yet
- Assignment 1 (MSC301) NewDocument7 pagesAssignment 1 (MSC301) NewRejoanul IslamNo ratings yet
- Delhi CNG CentresDocument2 pagesDelhi CNG CentresHarish RanaNo ratings yet
- Production Process in Leather Goods IndustryDocument2 pagesProduction Process in Leather Goods IndustrySai Madhav VedulaNo ratings yet
- (Ebooks PDF) Download Greenhouse Technology and Management 2nd Edition Nicolás Castilla Full ChaptersDocument84 pages(Ebooks PDF) Download Greenhouse Technology and Management 2nd Edition Nicolás Castilla Full Chaptersjayneyallmir100% (19)
- PHD Thesis Wireless CommunicationDocument8 pagesPHD Thesis Wireless Communicationmizhesternewark100% (2)
- Cloud ComputingDocument22 pagesCloud Computingrowdy9752No ratings yet
- Study On Utilization of Iron Ore Tailings As Fine Aggregates and Ggbs As Partial Substitute in Concrete IJERTV6IS060445Document4 pagesStudy On Utilization of Iron Ore Tailings As Fine Aggregates and Ggbs As Partial Substitute in Concrete IJERTV6IS060445Mahima A100% (1)
- Quark StoreReceipt PDFDocument1 pageQuark StoreReceipt PDFandrew234edwardNo ratings yet
- All Flange Level Invert Tee Southernhem Industries SDN BHDDocument1 pageAll Flange Level Invert Tee Southernhem Industries SDN BHDqkyx4n2fwvNo ratings yet
- The Five Steps of Gemba KAIZENDocument1 pageThe Five Steps of Gemba KAIZENAbhinaya RamdassNo ratings yet
- Assessing Goals of Urology Residency Program in TASH, A.A.U, Addis Ababa EthiopiaDocument47 pagesAssessing Goals of Urology Residency Program in TASH, A.A.U, Addis Ababa EthiopiaMekbeb ChereNo ratings yet






