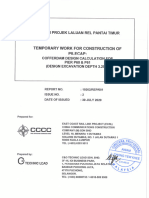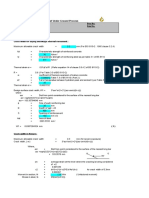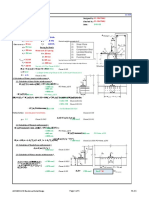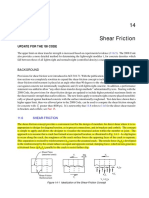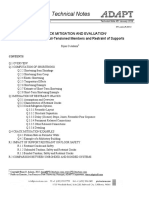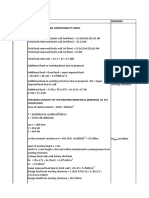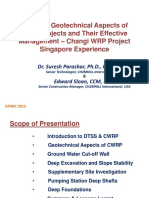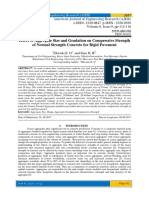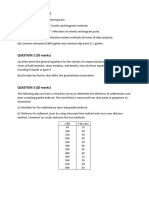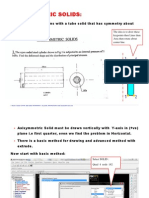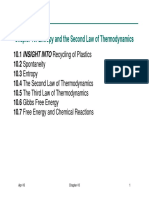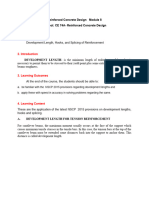Mat Foundation Y Dir Rebar Design
Mat Foundation Y Dir Rebar Design
Uploaded by
Ganeshalingam Ramprasanna2Copyright:
Available Formats
Mat Foundation Y Dir Rebar Design
Mat Foundation Y Dir Rebar Design
Uploaded by
Ganeshalingam Ramprasanna2Original Description:
Original Title
Copyright
Available Formats
Share this document
Did you find this document useful?
Is this content inappropriate?
Copyright:
Available Formats
Mat Foundation Y Dir Rebar Design
Mat Foundation Y Dir Rebar Design
Uploaded by
Ganeshalingam Ramprasanna2Copyright:
Available Formats
Project Job no.
51 Calshot Road
CKMbT Internationals pte Ltd
Calcs for Start page no./Revision
#01-20/21/22/23
229 Mountbatten Rd
Mat Foundation Y dir Rebar Design 1
Mountbatten Square, Singapore 398007 Calcs by Calcs date Checked by Checked date Approved by Approved date
RAM 28/6/2023
MAT FOOTING STRIP DESIGN Y DIR
In accordance with EN1992-1-1:2004 incorporating Corrigenda January 2008 and the Singapore national annex
Tedds calculation version 3.3.10
Design summary
Overall design utilisation; 0.983
Overall design status; PASS
Section 1 Strip Design 800x1000
Description Unit Provided Required Utilisation Result
Top reinforcement mm2 1206 1185 (crk) 0.983 PASS
Bottom reinforcement mm2 1206 1185 (crk) 0.983 PASS
Shear reinforcement mm2/m 2681 905 0.338 PASS
Concrete details - Table 3.1. Strength and deformation characteristics for concrete
Concrete strength class; C32/40
Aggregate type; Quartzite
Aggregate adjustment factor - cl.3.1.3(2); AAF = 1.0
Characteristic compressive cylinder strength; fck = 32 N/mm2
Mean value of compressive cylinder strength; fcm = fck + 8 N/mm2 = 40 N/mm2
Mean value of axial tensile strength; fctm = 0.3 N/mm2 (fck/ 1 N/mm2)2/3 = 3.0 N/mm2
Secant modulus of elasticity of concrete; Ecm = 22 kN/mm2(fcm / 10 N/mm2)0.3 AAF = 33346 N/mm2
Ultimate strain - Table 3.1; cu2 = 0.0035
Shortening strain - Table 3.1; cu3 = 0.0035
Effective compression zone height factor; = 0.80
Effective strength factor; = 1.00
Coefficient k1; k1 = 0.40
Coefficient k2; k2 = 1.0 (0.6 + 0.0014 / cu2) = 1.00
Coefficient k3; k3 = 0.40
Coefficient k4; k4 = 1.0 (0.6 + 0.0014 / cu2) = 1.00
Partial factor for concrete -Table 2.1N; C = 1.50
Compressive strength coefficient - cl.3.1.6(1); cc = 0.85
Design compressive concrete strength - exp.3.15; fcd = cc fck / C = 18.1 N/mm2
Compressive strength coefficient - cl.3.1.6(1); ccw = 1.00
Design compressive concrete strength - exp.3.15; fcwd = ccw fck / C = 21.3 N/mm2
Maximum aggregate size; hagg = 20 mm
Density of reinforced concrete; = 2500 kg/m3
Monolithic simple support moment factor; 1 = 0.25
Reinforcement details
Characteristic yield strength of reinforcement; fyk = 500 N/mm2
Partial factor for reinforcing steel - Table 2.1N; S = 1.15
Design yield strength of reinforcement; fyd = fyk / S = 435 N/mm2
Nominal cover to reinforcement
Nominal cover to top reinforcement; cnom_t = 50 mm
Nominal cover to bottom reinforcement; cnom_b = 50 mm
Nominal cover to side reinforcement; cnom_s = 50 mm
Fire resistance
Standard fire resistance period; R = 60 min
Project Job no.
51 Calshot Road
CKMbT Internationals pte Ltd
Calcs for Start page no./Revision
#01-20/21/22/23
229 Mountbatten Rd
Mat Foundation Y dir Rebar Design 2
Mountbatten Square, Singapore 398007 Calcs by Calcs date Checked by Checked date Approved by Approved date
RAM 28/6/2023
Number of sides exposed to fire; 3
Minimum width of beam - EN1992-1-2 Table 5.5; bmin = 120 mm
Section 1 - Strip Design 800x1000
Rectangular section details
Section width; b = 1000 mm
Section depth; h = 800 mm
PASS - Minimum dimensions for fire resistance met
6 × 16f
800
2 × 16 legs @ 150 c/c
6 × 16f
1000
Positive moment - section 6.1
Design bending moment; M = Mpos_s1 = 70.6 kNm
Effective depth of tension reinforcement; d = 726 mm
Redistribution ratio; = min(pos_s1, 1) = 1.000
K = M / (b d2 fck) = 0.004
K' = (2 cc / C) (1 - ( - k1) / (2 k2)) ( ( - k1) / (2 k2))
= 0.207
K' > K - No compression reinforcement is required
Lever arm; z = min(0.5 d [1 + (1 - 2 K / ( cc / C))0.5], 0.95 d) = 690 mm
Depth of neutral axis; x = 2 (d - z) / = 91 mm
Area of tension reinforcement required; As,req = M / (fyd z) = 235 mm2
Tension reinforcement provided; 6 16f
Area of tension reinforcement provided; As,prov = 1206 mm2
Minimum area of reinforcement - exp.9.1N; As,min = max(0.26 fctm / fyk, 0.0013) b d = 1142 mm2
Maximum area of reinforcement - cl.9.2.1.1(3); As,max = 0.04 b h = 32000 mm2
PASS - Area of reinforcement provided is greater than area of reinforcement required
Crack control - Section 7.3
Maximum crack width; wk = 0.30 mm
Design value modulus of elasticity reinf – 3.2.7(4); Es = 200000 N/mm2
Mean value of concrete tensile strength; fct,eff = fctm = 3.0 N/mm2
Stress distribution coefficient; kc = 0.4
Non-uniform self-equilibrating stress coefficient; k = min(max(1 + (300 mm - min(h, b)) 0.35 / 500 mm, 0.65), 1) =
0.65
Actual tension bar spacing; sbar = (b - (2 (cnom_s + fs1_v) + fs1_b_L1 Ns1_b_L1)) / (Ns1_b_L1 - 1) +
fs1_b_L1 = 170.4 mm
Maximum stress permitted - Table 7.3N; s = 264 N/mm2
Steel to concrete modulus of elast. ratio; cr = Es / Ecm = 6.00
Distance of the Elastic NA from bottom of beam; y = (b h2 / 2 + As,prov (cr - 1) (h - d)) / (b h + As,prov (cr - 1)) =
398 mm
Area of concrete in the tensile zone; Act = b y = 397561 mm2
Project Job no.
51 Calshot Road
CKMbT Internationals pte Ltd
Calcs for Start page no./Revision
#01-20/21/22/23
229 Mountbatten Rd
Mat Foundation Y dir Rebar Design 3
Mountbatten Square, Singapore 398007 Calcs by Calcs date Checked by Checked date Approved by Approved date
RAM 28/6/2023
Minimum area of reinforcement required - exp.7.1; Asc,min = kc k fct,eff Act / s = 1185 mm2
PASS - Area of tension reinforcement provided exceeds minimum required for crack control
Quasi-permanent moment; MQP = Mpos_QP_s1 = 0.0kNm
Permanent load ratio; RPL = MQP / M = 0.00
Service stress in reinforcement; sr = fyd As,req / As,prov RPL = 0 N/mm2
Maximum bar spacing - Tables 7.3N; sbar,max = 300 mm
PASS - Maximum bar spacing exceeds actual bar spacing for crack control
Negative moment - section 6.1
Design bending moment; M = Mneg_s1 = 53.7 kNm
Effective depth of tension reinforcement; d = 726 mm
Redistribution ratio; = min(neg_s1, 1) = 1.000
K = M / (b d2 fck) = 0.003
K' = (2 cc / C) (1 - ( - k1) / (2 k2)) ( ( - k1) / (2 k2))
= 0.207
K' > K - No compression reinforcement is required
Lever arm; z = min(0.5 d [1 + (1 - 2 K / ( cc / C))0.5], 0.95 d) = 690 mm
Depth of neutral axis; x = 2 (d - z) / = 91 mm
Area of tension reinforcement required; As,req = M / (fyd z) = 179 mm2
Tension reinforcement provided; 6 16f
Area of tension reinforcement provided; As,prov = 1206 mm2
Minimum area of reinforcement - exp.9.1N; As,min = max(0.26 fctm / fyk, 0.0013) b d = 1142 mm2
Maximum area of reinforcement - cl.9.2.1.1(3); As,max = 0.04 b h = 32000 mm2
PASS - Area of reinforcement provided is greater than area of reinforcement required
Crack control - Section 7.3
Maximum crack width; wk = 0.30 mm
Design value modulus of elasticity reinf – 3.2.7(4); Es = 200000 N/mm2
Mean value of concrete tensile strength; fct,eff = fctm = 3.0 N/mm2
Stress distribution coefficient; kc = 0.4
Non-uniform self-equilibrating stress coefficient; k = min(max(1 + (300 mm - min(h, b)) 0.35 / 500 mm, 0.65), 1) =
0.65
Actual tension bar spacing; sbar = (b - (2 (cnom_s + fs1_v) + fs1_t_L1 Ns1_t_L1)) / (Ns1_t_L1 - 1) + fs1_t_L1
= 170.4 mm
Maximum stress permitted - Table 7.3N; s = 264 N/mm2
Steel to concrete modulus of elast. ratio; cr = Es / Ecm = 6.00
Distance of the Elastic NA from bottom of beam; y = (b h2 / 2 + As,prov (cr - 1) (h - d)) / (b h + As,prov (cr - 1)) =
398 mm
Area of concrete in the tensile zone; Act = b y = 397561 mm2
Minimum area of reinforcement required - exp.7.1; Asc,min = kc k fct,eff Act / s = 1185 mm2
PASS - Area of tension reinforcement provided exceeds minimum required for crack control
Quasi-permanent moment; MQP = Mneg_QP_s1 = 0.0kNm
Permanent load ratio; RPL = MQP / M = 0.00
Service stress in reinforcement; sr = fyd As,req / As,prov RPL = 0 N/mm2
Maximum bar spacing - Tables 7.3N; sbar,max = 300 mm
PASS - Maximum bar spacing exceeds actual bar spacing for crack control
Project Job no.
51 Calshot Road
CKMbT Internationals pte Ltd
Calcs for Start page no./Revision
#01-20/21/22/23
229 Mountbatten Rd
Mat Foundation Y dir Rebar Design 4
Mountbatten Square, Singapore 398007 Calcs by Calcs date Checked by Checked date Approved by Approved date
RAM 28/6/2023
Minimum bar spacing (Section 8.2)
Top bar spacing; stop = (b - (2 (cnom_s + fs1_v) + fs1_t_L1 Ns1_t_L1)) / (Ns1_t_L1 - 1) = 154.4
mm
Minimum allowable top bar spacing; stop,min = max(fs1_t_L1 ks1, hagg + ks2, 20mm) = 25.0 mm
PASS - Actual bar spacing exceeds minimum allowable
Bottom bar spacing; sbot = (b - (2 (cnom_s + fs1_v) + fs1_b_L1 Ns1_b_L1)) / (Ns1_b_L1 - 1) = 154.4
mm
Minimum allowable bottom bar spacing; sbot,min = max(fs1_b_L1 ks1, hagg + ks2, 20mm) = 25.0 mm
PASS - Actual bar spacing exceeds minimum allowable
Section in shear (section 6.2)
Angle of comp. shear strut for maximum shear; max = 45 deg
Strength reduction factor - cl.6.2.3(3); v1 = 0.6 (1 - fck / 250 N/mm2) = 0.523
Compression chord coefficient - cl.6.2.3(3); cw = 1.00
Minimum area of shear reinforcement - exp.9.5N; Asv,min = 0.08 N/mm2 b (fck / 1 N/mm2)0.5 / fyk = 905 mm2/m
Design shear force at support ; VEd,max = VEd,max_s1 = 0 kN
Min lever arm in shear zone; z = 690 mm
Maximum design shear resistance - exp.6.9; VRd,max = cw b z v1 fcwd / (cot(max) + tan(max)) = 3849 kN
PASS - Design shear force at support is less than maximum design shear resistance
Design shear force ; VEd = 0 kN
Design shear stress; vEd = VEd / (b z) = 0.000 N/mm2
Angle of concrete compression strut - cl.6.2.3; = min(max(0.5 Asin(min(2 vEd / (cw fcwd v1),1)), 21.8 deg),
45deg) = 21.8 deg
Area of shear reinforcement required - exp.6.8; Asv,des = vEd b / (fyd cot()) = 0 mm2/m
Area of shear reinforcement required; Asv,req = max(Asv,min, Asv,des) = 905 mm2/m
Shear reinforcement provided; 2 16 legs @ 150 c/c
Area of shear reinforcement provided; Asv,prov = 2681 mm2/m
PASS - Area of shear reinforcement provided exceeds minimum required
Maximum longitudinal spacing - exp.9.6N; svl,max = 0.75 d = 545 mm
PASS - Longitudinal spacing of shear reinforcement provided is less than maximum
You might also like
- Cofferdam Design Calculation Pier P60 and P61 Bridge #4Document64 pagesCofferdam Design Calculation Pier P60 and P61 Bridge #4Shahrul AriffinNo ratings yet
- Wing Lab ReportDocument17 pagesWing Lab ReportAlessandra PreliczNo ratings yet
- Influence of Clear Edge Distance and Spacing of Piles On Failure of Pile CapDocument17 pagesInfluence of Clear Edge Distance and Spacing of Piles On Failure of Pile CapArshad100% (1)
- Mathcad - Micropile GBPDocument2 pagesMathcad - Micropile GBPJose AngelesNo ratings yet
- Paper On Waler BeamDocument0 pagesPaper On Waler Beamharicv019No ratings yet
- Figure Pr.2.1 A Finite Control Volume in A Two-Dimensional Heat Transfer MediumDocument10 pagesFigure Pr.2.1 A Finite Control Volume in A Two-Dimensional Heat Transfer Mediumyaswanth179No ratings yet
- Lab Report Bend Test UNIKL MFIDocument10 pagesLab Report Bend Test UNIKL MFINutmeg100% (1)
- AcoustiCORK 4 Page Application GuideDocument2 pagesAcoustiCORK 4 Page Application Guidenivek242No ratings yet
- Book 3Document30 pagesBook 3JilJilNo ratings yet
- Tann Designs & Engineers: Check For Wire RopeDocument1 pageTann Designs & Engineers: Check For Wire Ropejasekan.dcNo ratings yet
- Excavation Induced Building DamageDocument5 pagesExcavation Induced Building DamageMarco Dos Santos NevesNo ratings yet
- Risk and Control of Cracking Due To Continuous Edge RestraintDocument1 pageRisk and Control of Cracking Due To Continuous Edge RestraintdsureshcivilNo ratings yet
- Analysis Example With EC7: Water 3 3 DRY 3Document17 pagesAnalysis Example With EC7: Water 3 3 DRY 3Chris LumyNo ratings yet
- Concrete ShrinkageDocument14 pagesConcrete ShrinkageTroy MinavesNo ratings yet
- 1.0 Design of Bracket: Load On Bracket Type LevelDocument4 pages1.0 Design of Bracket: Load On Bracket Type LeveldsureshcivilNo ratings yet
- 1.0 Design of Bracket: Load On Bracket Type LevelDocument4 pages1.0 Design of Bracket: Load On Bracket Type LeveldsureshcivilNo ratings yet
- A. Loadings: Nus Business School S7131 LVL 03/04 One Way Slab WTJDocument5 pagesA. Loadings: Nus Business School S7131 LVL 03/04 One Way Slab WTJAtwa AttllaNo ratings yet
- Bq1116 - Pump Foundation On SoilDocument2 pagesBq1116 - Pump Foundation On SoilTu Tu DarNo ratings yet
- Shear and Flexural Strength CheckDocument8 pagesShear and Flexural Strength CheckKetan MehtaNo ratings yet
- Crack Width Bs 8110 by CivilaxcomDocument2 pagesCrack Width Bs 8110 by CivilaxcomasdNo ratings yet
- 2 Bolt True 4 Bolt True True OKDocument1 page2 Bolt True 4 Bolt True True OKVlad CiupituNo ratings yet
- Biswas2015 Article BehaviorOfGeogridReinforcedFouDocument10 pagesBiswas2015 Article BehaviorOfGeogridReinforcedFouManaswini VadlamaniNo ratings yet
- Swd-Csa-A23.3-04 (Etabs2013)Document81 pagesSwd-Csa-A23.3-04 (Etabs2013)BJERNo ratings yet
- Design Ex 22010Document13 pagesDesign Ex 22010Tiago CunhaNo ratings yet
- In Uence of Clear Edge Distance and Spacing of Piles On Failure of Pile CapDocument18 pagesIn Uence of Clear Edge Distance and Spacing of Piles On Failure of Pile CapajayNo ratings yet
- EC2 Ch03aDocument15 pagesEC2 Ch03asunilarunaNo ratings yet
- ACI 318M-11 RC Beam Ledge Design - v0.04 - 2020-07-23Document5 pagesACI 318M-11 RC Beam Ledge Design - v0.04 - 2020-07-23Vietanh PhungNo ratings yet
- PCA Shear FrictionDocument11 pagesPCA Shear FrictionFabrizio BisernaNo ratings yet
- Stuct and Tie Modelling 04Document40 pagesStuct and Tie Modelling 04YUK LAM WONGNo ratings yet
- Tann Designs & Engineers: Welding Design CheckDocument1 pageTann Designs & Engineers: Welding Design CheckSiva JaseNo ratings yet
- Pe Endorsement For Design of New FCC and Guard House BuildingDocument7 pagesPe Endorsement For Design of New FCC and Guard House Buildingjasekan.dcNo ratings yet
- Basement Wall Design Ec2v1.01Document1 pageBasement Wall Design Ec2v1.01Soveasna ChanNo ratings yet
- Understanding The Chandmari Landslides, June 2017 PDFDocument10 pagesUnderstanding The Chandmari Landslides, June 2017 PDFvas046No ratings yet
- EC2 Flowcharts - DimensionamentoDocument5 pagesEC2 Flowcharts - DimensionamentoTiago Valente100% (1)
- Composite Column - Calculation ExamplesDocument62 pagesComposite Column - Calculation Examplesk1m1mak1No ratings yet
- Lifting Proposal SuaDocument2 pagesLifting Proposal Suajasekan.dcNo ratings yet
- C Section PropertiesDocument2 pagesC Section PropertiesnavinzhereNo ratings yet
- Cantilever Soldier Pile DesignDocument1 pageCantilever Soldier Pile DesignSAEED NegarNo ratings yet
- PILE Cap ULS NDocument4 pagesPILE Cap ULS NKhirai HelpNo ratings yet
- Comparison Study of Pile Foundation Using Eurocode 7 and Working Stress Design ApproachDocument7 pagesComparison Study of Pile Foundation Using Eurocode 7 and Working Stress Design ApproachIOSRJEN : hard copy, certificates, Call for Papers 2013, publishing of journalNo ratings yet
- Shortening Crack Mitigation Crack Evaluation TN451-010616Document63 pagesShortening Crack Mitigation Crack Evaluation TN451-010616ahmedmaghrabyNo ratings yet
- Permissible Crack Width ExplanationDocument4 pagesPermissible Crack Width ExplanationAntony John VianyNo ratings yet
- Dissertation: Design Notes and AssumptionDocument4 pagesDissertation: Design Notes and AssumptionHamza NadeemNo ratings yet
- Elongation of PT BarDocument3 pagesElongation of PT BarNorendro KangjamNo ratings yet
- Seismic IsolationDocument37 pagesSeismic IsolationmohamedNo ratings yet
- Steel Structure Design CalculationDocument12 pagesSteel Structure Design CalculationSenthooran MahendranNo ratings yet
- Hollowcore Guide v7 BookDocument159 pagesHollowcore Guide v7 BookSAFA'A AL-HAREERINo ratings yet
- Design and Performance of Screw Piles: Final Project ReportDocument19 pagesDesign and Performance of Screw Piles: Final Project ReportengrfarhanAAANo ratings yet
- Check For Shear Arm To Depth RatioDocument6 pagesCheck For Shear Arm To Depth RatioahmedhusseinkamelNo ratings yet
- Piles in ChalkDocument9 pagesPiles in ChalktomaszdaNo ratings yet
- Final85214-Suresh ParasharDocument30 pagesFinal85214-Suresh ParasharAHMAD YAGHINo ratings yet
- Crane Report - PR1Document1 pageCrane Report - PR1Ujwal KhandokarNo ratings yet
- Bukit Batok FormationDocument1 pageBukit Batok FormationeagleofNo ratings yet
- Modelling of Prefabricated Vertical Drains in Soft Clay and Evaluation of Their Effectiveness in PracticeDocument12 pagesModelling of Prefabricated Vertical Drains in Soft Clay and Evaluation of Their Effectiveness in PracticeJunieli Niel MendrofaNo ratings yet
- Elements of Soil Mechanics, 8th Edition Exercises 7.2 & 7.5Document19 pagesElements of Soil Mechanics, 8th Edition Exercises 7.2 & 7.5ace1205No ratings yet
- Aci GFRP 440.11 Ma23Document7 pagesAci GFRP 440.11 Ma23DrSalehNo ratings yet
- Excel Calculation Record Cover SheetDocument15 pagesExcel Calculation Record Cover SheetNagaraju RajuNo ratings yet
- Toe Kicking - Out ModeDocument6 pagesToe Kicking - Out ModeStructural SpreadsheetsNo ratings yet
- Q1 - Testing, Design, and Field Implementation of GFRP RC Soft-Eyes For Tunnel ConstructionDocument17 pagesQ1 - Testing, Design, and Field Implementation of GFRP RC Soft-Eyes For Tunnel ConstructionJhoshep SaavedraNo ratings yet
- Design of Wind LoadingsDocument11 pagesDesign of Wind Loadingssherlock holmesNo ratings yet
- Min AxisDocument3 pagesMin AxisjasekanNo ratings yet
- Installation - Typical 3.3m.precast Concrete Beam Design (EN1992)Document5 pagesInstallation - Typical 3.3m.precast Concrete Beam Design (EN1992)zms msswiNo ratings yet
- CK 2 CM CK 2 2 CTM 2 CK 2 2/3 2 CM 2 CM 2 0.3 2 Cu2 Cu3: Project Job NoDocument3 pagesCK 2 CM CK 2 2 CTM 2 CK 2 2/3 2 CM 2 CM 2 0.3 2 Cu2 Cu3: Project Job NorameshkaaNo ratings yet
- Base Plate For Column StrengtheningDocument4 pagesBase Plate For Column StrengtheningGaneshalingam Ramprasanna2No ratings yet
- 25-8-2023 6-01-33 PMDocument32 pages25-8-2023 6-01-33 PMGaneshalingam Ramprasanna2No ratings yet
- ABH-2 Pile - RamDocument5 pagesABH-2 Pile - RamGaneshalingam Ramprasanna2No ratings yet
- Aggregate EffectDocument1 pageAggregate EffectGaneshalingam Ramprasanna2No ratings yet
- TestDocument3 pagesTestKamran AliNo ratings yet
- The Gas LawDocument30 pagesThe Gas LawDevs FusatoNo ratings yet
- MEE1002 Engineering-Mechanics TH 1 AC37Document2 pagesMEE1002 Engineering-Mechanics TH 1 AC37DiVik BhargAvaNo ratings yet
- Jntu Hyderabad - 2010 Dec - 07a51404 Kinematicsofmachineryfr 3180Document10 pagesJntu Hyderabad - 2010 Dec - 07a51404 Kinematicsofmachineryfr 3180bbkNo ratings yet
- CH 11 - Vector Differential Calculus III - KamalDocument9 pagesCH 11 - Vector Differential Calculus III - Kamalvj kumarNo ratings yet
- Trial Mara P 1 2012Document7 pagesTrial Mara P 1 2012Mohamad Rizal MukhtarNo ratings yet
- Working Model 2d TutorialDocument4 pagesWorking Model 2d TutorialIvan Figueroa CruzNo ratings yet
- Free Span Oscillation Due ToDocument43 pagesFree Span Oscillation Due TotarekeeeNo ratings yet
- 030-601 - Falk Wrapflex Couplings Failure Analysis - White PaperDocument9 pages030-601 - Falk Wrapflex Couplings Failure Analysis - White PaperMahmoud Al HomranNo ratings yet
- Amme MS Id 000504Document16 pagesAmme MS Id 000504Mohd SazidNo ratings yet
- Practice QuestionsDocument2 pagesPractice QuestionscharanNo ratings yet
- QUESTION 1 (20 Marks)Document3 pagesQUESTION 1 (20 Marks)AnesyaahNo ratings yet
- Ansys Mechanical APDL Lecture 5 by Haydar Alsalami From IRAQ - Hilla, Studied in JNTUH - INDIA .Document16 pagesAnsys Mechanical APDL Lecture 5 by Haydar Alsalami From IRAQ - Hilla, Studied in JNTUH - INDIA .HaydarNo ratings yet
- Pile Cap - RC DesignDocument6 pagesPile Cap - RC DesignDinko NovakNo ratings yet
- Chapter 4 - Non-Uniform Flow in Open ChannelDocument140 pagesChapter 4 - Non-Uniform Flow in Open ChannelAfeeq KamaruddinNo ratings yet
- Proc ISOTPAND09 Main-UNNPressDocument412 pagesProc ISOTPAND09 Main-UNNPressOyelami Benjamin OyediranNo ratings yet
- CFD Application in Fixed Bed Reactor InternalsDocument22 pagesCFD Application in Fixed Bed Reactor InternalsSubhasish Mitra100% (2)
- Fluid Flow Basics OF Throttling ValvesDocument43 pagesFluid Flow Basics OF Throttling ValvesSandro AraújoNo ratings yet
- Chapter10 Entropy 2nd Law STUDDocument27 pagesChapter10 Entropy 2nd Law STUDCristian Menéndez FernándezNo ratings yet
- WME01 01 Que 20181025-1Document32 pagesWME01 01 Que 20181025-1Newton JohnNo ratings yet
- RCD Module 11 Length Development Elefante OchoaDocument29 pagesRCD Module 11 Length Development Elefante OchoaJessen DañoNo ratings yet
- Example - Trusses Subject To Compression and TensionDocument6 pagesExample - Trusses Subject To Compression and TensionHalina HamidNo ratings yet
- Che 501 - TutorialsDocument7 pagesChe 501 - TutorialsIgnatius Setiadi PrabowoNo ratings yet
- Chemical Engineering Thermodynamics I Che 301: Credit Hours and TermDocument4 pagesChemical Engineering Thermodynamics I Che 301: Credit Hours and TermalieNo ratings yet
- 15. Singly Reinforced Walls - SESOC Journal Vol 34 No 1 April 2021 (1)Document11 pages15. Singly Reinforced Walls - SESOC Journal Vol 34 No 1 April 2021 (1)nichal.narayan.nNo ratings yet
- Prediction of Steam Condensation in The Presence of Noncondensable Gases Using A CFD-based ApproachDocument12 pagesPrediction of Steam Condensation in The Presence of Noncondensable Gases Using A CFD-based ApproachAndreaNo ratings yet
- Leca&dormieuxDocument26 pagesLeca&dormieuxIslam-Lotfi Hadj-ArabNo ratings yet
