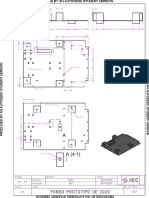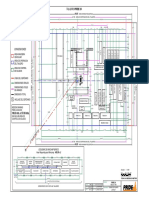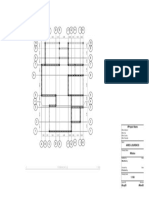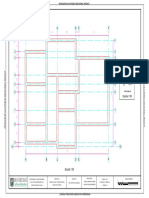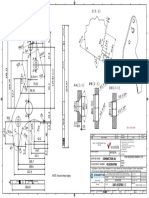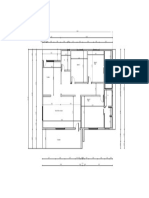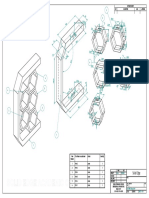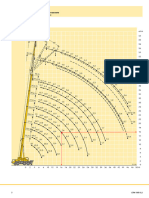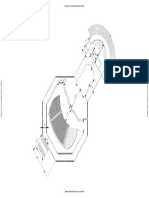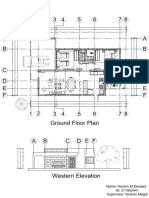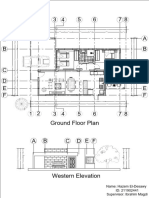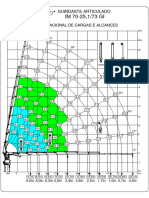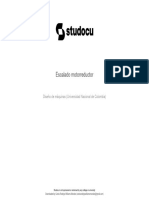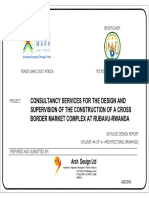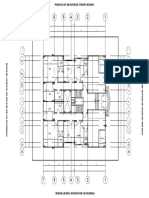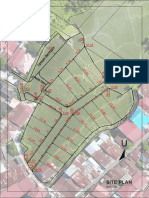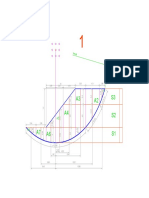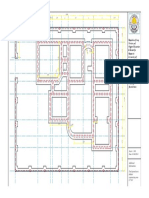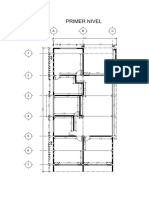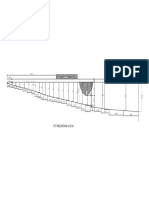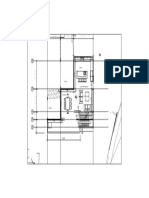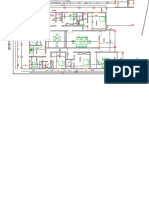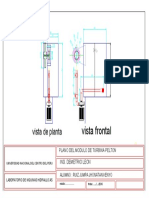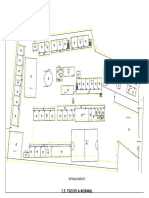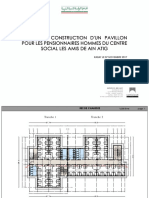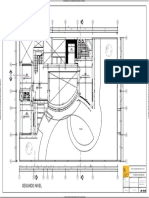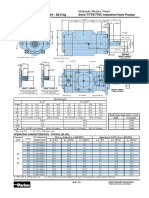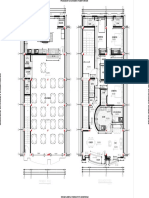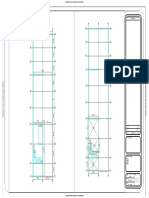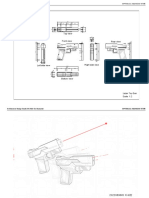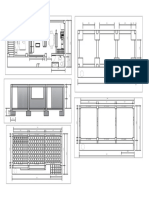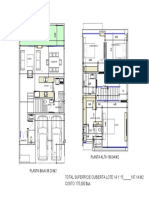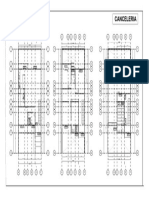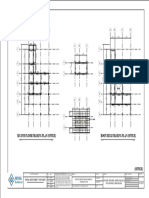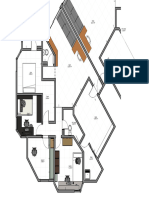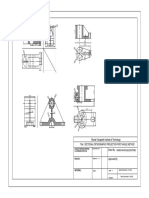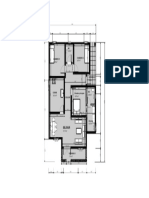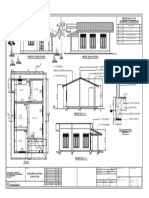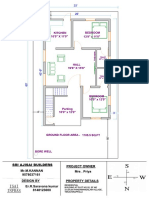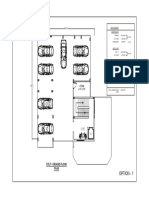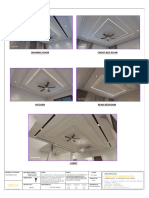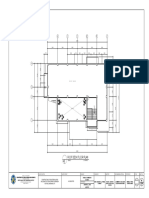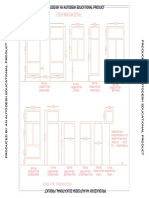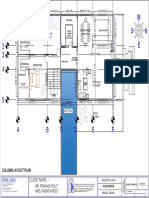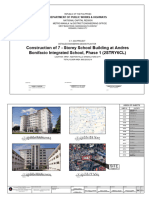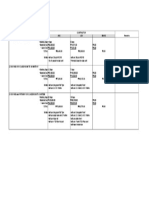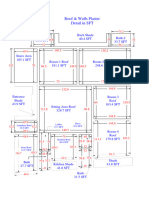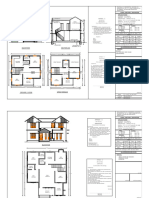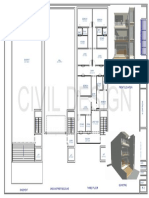Front Elevation With Stair & Fence: Roof Plan
Front Elevation With Stair & Fence: Roof Plan
Uploaded by
design signCopyright:
Available Formats
Front Elevation With Stair & Fence: Roof Plan
Front Elevation With Stair & Fence: Roof Plan
Uploaded by
design signOriginal Title
Copyright
Available Formats
Share this document
Did you find this document useful?
Is this content inappropriate?
Copyright:
Available Formats
Front Elevation With Stair & Fence: Roof Plan
Front Elevation With Stair & Fence: Roof Plan
Uploaded by
design signCopyright:
Available Formats
10,25
2,23
4,24
4,26
4,76
Roof Plan
Roof Plan
2,04
2,2
1,5
3,79
8,52
8,52
2,68
18,83 2,24
2,
83
7,06
A
A
8,24 8,67
2
2,12
3,82
3,4 0,5
0,8
Front Elevation
Front Elevation
2,6
With Stair & Fence
1 7,57 1,98
1,5 1,48
0,5 3,25 3 1,5 2,8 0,5 3,25 3 2,8 0,5
9,13 9,13
10,65 10,65
You might also like
- 10x12-S1 Studio Shed Plans v2Document17 pages10x12-S1 Studio Shed Plans v2manoj mannai100% (1)
- Submission Drawing For DHA-1 Kanal House-ModelDocument1 pageSubmission Drawing For DHA-1 Kanal House-Modelarif khanNo ratings yet
- Base Final Prototipo Ue 2020Document1 pageBase Final Prototipo Ue 2020tokio abel vargas camposNo ratings yet
- Layout Pride 24Document1 pageLayout Pride 24ingcivilrodrigo68No ratings yet
- AA2Document1 pageAA2denylcioossumane7No ratings yet
- Ugc - Plano de Ejes y CimientosDocument1 pageUgc - Plano de Ejes y Cimientosjeicon smithNo ratings yet
- Airstream ASC Series BrochureDocument1 pageAirstream ASC Series BrochurePedro GelsonNo ratings yet
- Bar Assembly 2: 4510364786 Connector AsDocument1 pageBar Assembly 2: 4510364786 Connector AsMirza CaticNo ratings yet
- Chi Vit - pdf04lDocument1 pageChi Vit - pdf04lchivitenovidadesNo ratings yet
- Planta Baja SamDocument1 pagePlanta Baja SamRedes UABNo ratings yet
- Manual 1Document1 pageManual 1JoshuaNo ratings yet
- Load Chart For 55 TonDocument1 pageLoad Chart For 55 TonsanthosNo ratings yet
- Chivite 03Document1 pageChivite 03chivitenovidadesNo ratings yet
- Produced by An Autodesk Student VersionDocument1 pageProduced by An Autodesk Student Versionswatantra boseNo ratings yet
- KHHHDocument1 pageKHHHHazem El-desawyNo ratings yet
- Ground Floor Plan: Name: Hazem El-Desawy ID: 211902441 Supervisor: Ibrahim MagdiDocument1 pageGround Floor Plan: Name: Hazem El-Desawy ID: 211902441 Supervisor: Ibrahim MagdiHazem El-desawyNo ratings yet
- Deport Center (1) ModelDocument1 pageDeport Center (1) ModelMarkGutierrezEspinozaNo ratings yet
- IMAP 70-25,1-73 Guincho de CaboDocument1 pageIMAP 70-25,1-73 Guincho de Cabodj2gwbbp8yNo ratings yet
- Jatirunggo Kapling-ModelDocument1 pageJatirunggo Kapling-ModelDAP MultimediaNo ratings yet
- Plantaa (1) - Layout2Document1 pagePlantaa (1) - Layout2renanNo ratings yet
- Plano PDFDocument1 pagePlano PDFCarlos GuerreroNo ratings yet
- UntitledDocument1 pageUntitledjuan camilo baez landazuriNo ratings yet
- Escalado MotorreductorDocument2 pagesEscalado MotorreductorCarlos Rodrigo Williams MoralesNo ratings yet
- Element_48_47997d03068ad64fb618bbc31e77aa5d-86-Vol 4A of 4 Architectural DrawingsDocument10 pagesElement_48_47997d03068ad64fb618bbc31e77aa5d-86-Vol 4A of 4 Architectural Drawingsndacyayisengaemmanuel675No ratings yet
- Hous Map-ModelDocument1 pageHous Map-Modelمعدات مواقع انشائيهNo ratings yet
- Gun DrawingsDocument1 pageGun Drawings이재원No ratings yet
- Planta 2 H.IDocument1 pagePlanta 2 H.ILinceyNo ratings yet
- Eksisting D'royal VillageDocument1 pageEksisting D'royal VillageYogi SyaputraNo ratings yet
- Table 3.1 Lifespan of Lighting A Diode (3V) Using Series Circuit of A Pulverized Mung Beans As Alternative Potassium Battery (50% Solution)Document1 pageTable 3.1 Lifespan of Lighting A Diode (3V) Using Series Circuit of A Pulverized Mung Beans As Alternative Potassium Battery (50% Solution)Belac ZepolNo ratings yet
- Dovelas ModelDocument1 pageDovelas ModelAlejandro Archila MeloNo ratings yet
- PE15 Planta AlvenariasDocument1 pagePE15 Planta AlvenariasVasco PintoNo ratings yet
- Republic of Iraq Ministry of Higher Education & Scientific Research University of Kufa Civil Engineering DepartmentDocument1 pageRepublic of Iraq Ministry of Higher Education & Scientific Research University of Kufa Civil Engineering DepartmentaliNo ratings yet
- Plano SC.Document1 pagePlano SC.ldgarciavNo ratings yet
- Pot Melintang Ryn-ModelDocument1 pagePot Melintang Ryn-ModelRyno Octy PradityaNo ratings yet
- Planta Primer Piso: Produced by An Autodesk Student VersionDocument1 pagePlanta Primer Piso: Produced by An Autodesk Student VersionKarol EspitiaNo ratings yet
- Planta 0.00Document1 pagePlanta 0.00Edwin Colmenares MendozaNo ratings yet
- Court: First FloorDocument1 pageCourt: First Floordesign signNo ratings yet
- Plan RDC-1Document1 pagePlan RDC-1guillaumesondzia169No ratings yet
- Pelton Layout1Document1 pagePelton Layout1Jhonatan Kenyo Ruiz JumpaNo ratings yet
- I.e.normal SuperiorDocument1 pageI.e.normal SuperiorVicky Vidal RamosNo ratings yet
- Plan CentreDocument7 pagesPlan CentreMohamed BelrhaliNo ratings yet
- Plano Arquitectura - Segundo Nivel PDFDocument1 pagePlano Arquitectura - Segundo Nivel PDFvictorNo ratings yet
- Piso-3 Viviendas 1-2-3-4Document1 pagePiso-3 Viviendas 1-2-3-4diego.sotomayor.mNo ratings yet
- Bomba de Paletas 04-04 - T7-T67-T6C-uk-728-33Document1 pageBomba de Paletas 04-04 - T7-T67-T6C-uk-728-33Hugo MenendezNo ratings yet
- Primer Piso Segundo Piso: Ss - HH Personal Deposito Basura CocinaDocument1 pagePrimer Piso Segundo Piso: Ss - HH Personal Deposito Basura Cocinayenhson alan delgado carranzaNo ratings yet
- Vivienda1planta 1Document1 pageVivienda1planta 1JOSUE LOPEZ GIMENEZNo ratings yet
- PLANO CASA CHUPURO ModelDocument3 pagesPLANO CASA CHUPURO ModelJinno OrellanaNo ratings yet
- كرتين ModelDocument1 pageكرتين ModelSalma M SharafNo ratings yet
- Drawings of Guns - GatheredDocument4 pagesDrawings of Guns - Gathered이재원No ratings yet
- 13 05 22 PDFDocument1 page13 05 22 PDFJeferson PereiraNo ratings yet
- Final Besix Ra2021Document73 pagesFinal Besix Ra2021limonchnnlNo ratings yet
- Barrier Free School DesignDocument10 pagesBarrier Free School Design53 R VAISHNAVINo ratings yet
- Presentación 1Document1 pagePresentación 1MHC PRODUCCIONESNo ratings yet
- Town Houses Plantas TipoDocument1 pageTown Houses Plantas TipoJuanPabloRomeroMorenoNo ratings yet
- AJJAJAJJDocument1 pageAJJAJAJJELISBAN CHILLITUPA SEGOVIANo ratings yet
- CAN01Document1 pageCAN01Gerard López CoronelNo ratings yet
- Second Floor Framing Plan (Office) Roof Deck Framing Plan (Office)Document1 pageSecond Floor Framing Plan (Office) Roof Deck Framing Plan (Office)rogelio sorianoNo ratings yet
- Segundo Piso: Produced by An Autodesk Educational ProductDocument1 pageSegundo Piso: Produced by An Autodesk Educational ProductkettyNo ratings yet
- ApartamentoDocument1 pageApartamentovictoriaNo ratings yet
- 6 ModelDocument1 page6 ModeltanygodzicNo ratings yet
- Plan 2DDocument1 pagePlan 2Dloicabono77No ratings yet
- MR PREMALAL-A3Document1 pageMR PREMALAL-A3Arisha herathNo ratings yet
- Plan of Amenity Block: Front ElevationDocument1 pagePlan of Amenity Block: Front ElevationSandeepNo ratings yet
- Doctor Ground Floor PlanDocument1 pageDoctor Ground Floor PlansaravanakumarNo ratings yet
- Option - 1: Stilt / Ground Floor PlanDocument1 pageOption - 1: Stilt / Ground Floor PlanLUIT VALLEY ENGINEERING PVT. LTDNo ratings yet
- Ground Floor False Ceiling 3d ViewDocument1 pageGround Floor False Ceiling 3d Viewgargriya646No ratings yet
- MOUTASIM ABDALRAHIM - FinalDocument21 pagesMOUTASIM ABDALRAHIM - FinalMoutasimNo ratings yet
- 9 Storied Apartment BuildingDocument5 pages9 Storied Apartment BuildingShantonu DeyNo ratings yet
- 3 Bedroom MaisonnetteDocument1 page3 Bedroom MaisonnettesamwelNo ratings yet
- Front Elevation A 1 Rear Elevation A 1: Total Floor Area: 525 SQMDocument2 pagesFront Elevation A 1 Rear Elevation A 1: Total Floor Area: 525 SQMLarry Jay Enaga ConstantinoNo ratings yet
- 22-345 Plans 2Document10 pages22-345 Plans 2CE-Velasquez, AndreaNo ratings yet
- Proiect Casa Modulara PDFDocument23 pagesProiect Casa Modulara PDFvasile cornelNo ratings yet
- Birla Navya Sample Flat ImagesDocument13 pagesBirla Navya Sample Flat ImagesGaurav RaghuvanshiNo ratings yet
- 22BJ0060Document27 pages22BJ0060Jervin BragadoNo ratings yet
- Door Window DetailedDocument1 pageDoor Window DetailedAdibaNo ratings yet
- 4 Storey Floor PlanDocument1 page4 Storey Floor PlanReyn Ma G.No ratings yet
- Stage 2Document33 pagesStage 2Sindhuja Shanmuga VadivuNo ratings yet
- 26 - 12 - 2020 - Odisha Farmhouse - Column - Layout PDFDocument1 page26 - 12 - 2020 - Odisha Farmhouse - Column - Layout PDFabhishek negiNo ratings yet
- Approved 7 Storey ArchitecturalDocument17 pagesApproved 7 Storey Architecturalnasohig539No ratings yet
- Quotation Comparison: Remarks AVC JDS MahdDocument1 pageQuotation Comparison: Remarks AVC JDS MahdArvin DiloyNo ratings yet
- MP1 VillafamDocument1 pageMP1 Villafampaulolicup22icoNo ratings yet
- Proposed Floor PlanDocument1 pageProposed Floor PlanNicko MarceloNo ratings yet
- DetailDocument1 pageDetailanees ahmedNo ratings yet
- Floor Plan (2BHK) : Bedroom 1 Bathroom/Toilet ToiletDocument1 pageFloor Plan (2BHK) : Bedroom 1 Bathroom/Toilet ToiletNikhil NikamNo ratings yet
- Drawing 1Document4 pagesDrawing 1ĐiŞØN WóL千No ratings yet
- Bridge Rail GuideDocument227 pagesBridge Rail GuideSakineNo ratings yet
- D1 D2 D3 W1 W2 W3 V1 V2: Schedule of Door, Window and Ventilator Name Symbol SizeDocument1 pageD1 D2 D3 W1 W2 W3 V1 V2: Schedule of Door, Window and Ventilator Name Symbol SizeKunal KumarNo ratings yet
- Civil Design: Front ElevationDocument1 pageCivil Design: Front ElevationS RajNo ratings yet
- COMPLETED DRAWING Rev-1Document1 pageCOMPLETED DRAWING Rev-1UmesgNo ratings yet


