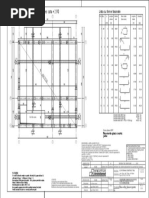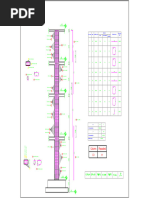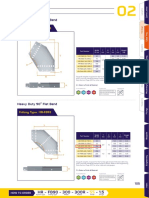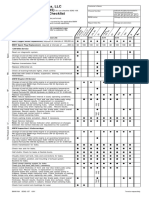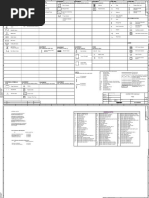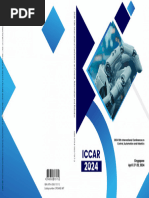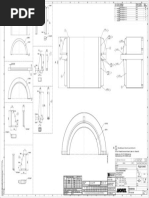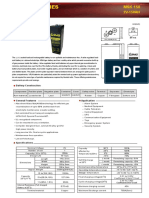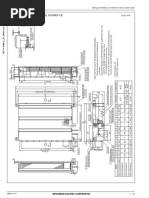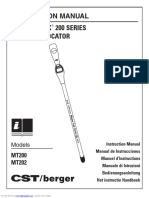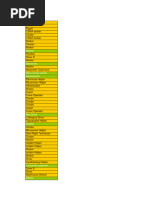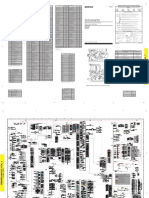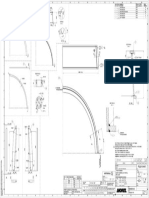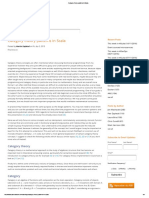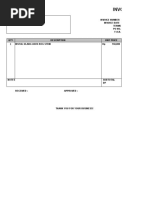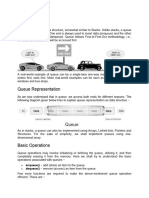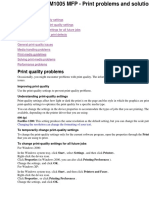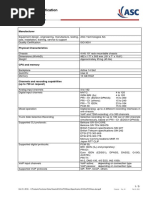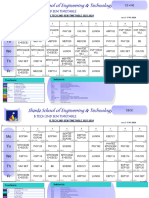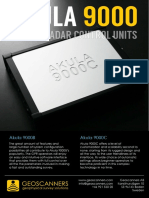Plan - S204 - Footing Detail
Plan - S204 - Footing Detail
Uploaded by
EmmanuelCopyright:
Available Formats
Plan - S204 - Footing Detail
Plan - S204 - Footing Detail
Uploaded by
EmmanuelCopyright
Available Formats
Share this document
Did you find this document useful?
Is this content inappropriate?
Copyright:
Available Formats
Plan - S204 - Footing Detail
Plan - S204 - Footing Detail
Uploaded by
EmmanuelCopyright:
Available Formats
Continuous footing (1178029) Member Number
Type and Length Shape
Position: 1.1.1 Name Num
Bar mark
Size in the
total
(mm) code
A (mm) B (mm) C (mm) D (mm) E/R (mm) Rev.
elem.
Number of elements: 1
01 X8 52 52 2375 31 250 850 250 850
www.autodesk.com/revit
Continuous footing
1 02 X8 3 3 20650 20655
(1178029)
3 A8-02
Consultant Consultant
Address Address
52 A8 -01 -400 03 X8 3 3 20650 20655 Address Address
Phone Phone
+0.30 Fax Fax
e-mail e-mail
Consultant Consultant
300
Address Address
±0.00 Address
Phone
Address
Phone
Fax Fax
e-mail e-mail
?
3 A8-03
900
Continuous Footing
1 1 : 10
b-b
Spread footing (1177820)
(F) 99 99 No. Description Date
203
1 Released for Bldg. Permit 05.11.2019
Scale 1 : 20 99
301 5 Text added 15.02.2020
a-a 7 Text added 15.04.2020
2 H12-02 -200
2 H12-02 -200
133 133 133
-0.30 2 H12 -02 -200
02 02 2 H12 -02 -200
b 01 01
99
99
99
c c
203
400
301
301
99
900
3 X8 -01 -363 01 01
b
2 H12-02 -200
- 1.20 01 01
2 H12-02 -200 02 02
400 400
Autodesk
c-c
Member Number
6
197 197 Name Num
Bar mark
Type and
Size in the
elem.
total
Length
(mm)
Shape
code
A (mm) B (mm) C (mm) D (mm) E/R (mm) Rev.
Sample House
01 X8 3 3 1400 31 335 280 345 270
Spread footing
(1177820) (F) 1
02 H12 8 8 625 00 360
Footing Detail
-0.30 2 H12 -02 -200
02 02
01 2 H12 -02 -200
01
Project number 001-1002
Date 02.08.2019
900
01 01
Drawn by Author
- 1.20 01 01
02 02
Checked by Checker
23.03.2020 10:35:39
400
Spread Footing
S204
2 1 : 20 Scale Wie angezeigt
You might also like
- Elc 365cDocument2 pagesElc 365cNorman CoetzeeNo ratings yet
- Good Example of A Persuasive Memo PDFDocument1 pageGood Example of A Persuasive Memo PDFIan AuroNo ratings yet
- 914G Wheel Loader and Electrical System IT14G Intergrated ToolcarrierDocument2 pages914G Wheel Loader and Electrical System IT14G Intergrated ToolcarrierGilvan Junior100% (1)
- Cat Dcs Sis ControllerDocument4 pagesCat Dcs Sis ControllerLuis Emilio Santana Diaz100% (1)
- Homepage Verisys Individual-Record: January 1, 1985Document2 pagesHomepage Verisys Individual-Record: January 1, 1985Zeeshan QadriNo ratings yet
- Annexure-II, Slipform Blots - 36Document3 pagesAnnexure-II, Slipform Blots - 36Susmita SahaNo ratings yet
- Plan Cofraj Planseu Parter A3 - 9Document1 pagePlan Cofraj Planseu Parter A3 - 9Mihai CalinNo ratings yet
- 1617 Rossi SNB Boards SpecsDocument1 page1617 Rossi SNB Boards SpecsCNo ratings yet
- C4 - ColumnDocument1 pageC4 - Columnwaynestewart.033No ratings yet
- ST Plans Zambales 04222024Document4 pagesST Plans Zambales 04222024redleatherwolfNo ratings yet
- Gde01 03 029 BDocument1 pageGde01 03 029 Bluca.laniNo ratings yet
- Gis - Electrical IncidentsDocument4 pagesGis - Electrical IncidentsHeon ZougoanaNo ratings yet
- Ec RR6Document2 pagesEc RR6TuanNo ratings yet
- Armazones y Forma Contructiva Motores BALDOR Norrma IECDocument1 pageArmazones y Forma Contructiva Motores BALDOR Norrma IECCesareo Rafael Brochero MarenNo ratings yet
- Gebruiksaanwijziging: Pro EquipmentDocument6 pagesGebruiksaanwijziging: Pro Equipment9kjk8bhfbrNo ratings yet
- MC Cylinder Accessories Clevis Brackets Pins Rod EyesDocument1 pageMC Cylinder Accessories Clevis Brackets Pins Rod EyesCAT CYLINDERNo ratings yet
- Columns Shop DrawingDocument2 pagesColumns Shop Drawingahmadrajab367No ratings yet
- 2D-2.321.SHC - Acc - W320Document1 page2D-2.321.SHC - Acc - W320Rani KurniaNo ratings yet
- FT-RAN Fig 130 - Tee Recta MECH ULFMDocument1 pageFT-RAN Fig 130 - Tee Recta MECH ULFMJean SegoviaNo ratings yet
- Cable Tray 60 and 90 Flat BendDocument1 pageCable Tray 60 and 90 Flat BendJalal AlbadriNo ratings yet
- Truss Unit Table: Truss Details Ii Overhead Sign Structures Department of Transportation State of IllinoisDocument1 pageTruss Unit Table: Truss Details Ii Overhead Sign Structures Department of Transportation State of IllinoisJan Jan ZinampanNo ratings yet
- JFN01 05 033 ADocument1 pageJFN01 05 033 Aluca.laniNo ratings yet
- Cummins G-Drive Engines: 1800 RPM (60 HZ), 1800 T/MN, 1800 U/minDocument3 pagesCummins G-Drive Engines: 1800 RPM (60 HZ), 1800 T/MN, 1800 U/minNickNo ratings yet
- FurukawaDocument4 pagesFurukawajuan rodriguezNo ratings yet
- Cube Register LogDocument1 pageCube Register LogNickNo ratings yet
- BMW of North America, LLC 2001 Models (Except X5) Service Maintenance ChecklistDocument2 pagesBMW of North America, LLC 2001 Models (Except X5) Service Maintenance ChecklistQuốc Phú ĐinhNo ratings yet
- E1a1959959 Leyenda InstrumDocument2 pagesE1a1959959 Leyenda Instrumrafaelclavier79No ratings yet
- M318C BCZ1-339Document4 pagesM318C BCZ1-339Sergio UrquizoNo ratings yet
- 1 2 3 4 5 Plan Armare Planseu Peste Parter: Gol ScaraDocument1 page1 2 3 4 5 Plan Armare Planseu Peste Parter: Gol ScaraGeorge EnacheNo ratings yet
- 90° Elbow Light-Duty Rigid Coupling: Vds VdsDocument1 page90° Elbow Light-Duty Rigid Coupling: Vds VdsMirko Gutierrez QuirozNo ratings yet
- Adhesives & SealantsDocument7 pagesAdhesives & SealantsnghiahnNo ratings yet
- 1 2 3 4 5 SCARA 1:50: Verificator/ ExpertDocument1 page1 2 3 4 5 SCARA 1:50: Verificator/ ExpertGeorge EnacheNo ratings yet
- Cover Page ICCAR IEEEDocument1 pageCover Page ICCAR IEEEAphisik PakdeekaewNo ratings yet
- Reference Drawings: General NotesDocument4 pagesReference Drawings: General NotesPrashant KhadtareNo ratings yet
- 07 ECPB Da.4Document1 page07 ECPB Da.4thirupathi mookaiahNo ratings yet
- ZCMD21: Product Data SheetDocument3 pagesZCMD21: Product Data SheetDaniel rodriguezNo ratings yet
- Planos Electricos 385cDocument4 pagesPlanos Electricos 385cmarco gonzalezNo ratings yet
- Machine Harness Connector and Component Locations: 330D Excavator Electrical SystemDocument4 pagesMachine Harness Connector and Component Locations: 330D Excavator Electrical Systemafie hermanNo ratings yet
- Metric Hex BoltsDocument2 pagesMetric Hex BoltsCelestine OzokechiNo ratings yet
- Welder Wise Repair PercentageDocument135 pagesWelder Wise Repair Percentageaakash100% (1)
- JFN01 05 028 BDocument1 pageJFN01 05 028 Bluca.laniNo ratings yet
- MDN 4ra3etaDocument17 pagesMDN 4ra3etajorgeNo ratings yet
- FTB128 - Detail of BeamDocument1 pageFTB128 - Detail of BeamRAMENDRA NATH MONDALNo ratings yet
- Maintenance VRLADocument2 pagesMaintenance VRLAmikopunkersNo ratings yet
- Schema Dimensionnel Pefy P vms1 eDocument2 pagesSchema Dimensionnel Pefy P vms1 eBilal Pas deNo ratings yet
- Manual Detector de Metales MT-202Document44 pagesManual Detector de Metales MT-202angelaNo ratings yet
- Matrice de FormationDocument9 pagesMatrice de FormationatpresponsablehseNo ratings yet
- JFN01 05 032 C.Document1 pageJFN01 05 032 C.luca.laniNo ratings yet
- Lax02 05 122 BDocument1 pageLax02 05 122 Bluca.laniNo ratings yet
- C1 - ColumnDocument1 pageC1 - Columnwaynestewart.033No ratings yet
- IQ347-000-V1A-MEA0-00001 - Code 2Document1 pageIQ347-000-V1A-MEA0-00001 - Code 2arasNo ratings yet
- D5N CFH00442 Sist. Elec.Document4 pagesD5N CFH00442 Sist. Elec.Pablo PorrasNo ratings yet
- Kenr3619kenr3619 06 Sis Diag Cb534dDocument2 pagesKenr3619kenr3619 06 Sis Diag Cb534djulio cesar100% (2)
- Lax02 05 116 BDocument1 pageLax02 05 116 Bluca.laniNo ratings yet
- BMW of North America, LLC 2002 Models (Except X5) Service Maintenance ChecklistDocument2 pagesBMW of North America, LLC 2002 Models (Except X5) Service Maintenance ChecklistArnaldoNo ratings yet
- Detalle Losa Niveles 1 - 5 4 Corte Plinto CL 01 5: A B C D A' A B C D A' BDocument1 pageDetalle Losa Niveles 1 - 5 4 Corte Plinto CL 01 5: A B C D A' A B C D A' BCriss GomezNo ratings yet
- Road ConcretingDocument58 pagesRoad ConcretingHerbee ZevlagNo ratings yet
- Com FlorDocument5 pagesCom FlorPhong HàNo ratings yet
- 4G IRAT Reselect and HO ParameterDocument25 pages4G IRAT Reselect and HO ParameterSantosh Gupta100% (1)
- Module 3 - SoftwareDocument10 pagesModule 3 - SoftwareRoden LacabaNo ratings yet
- Category Theory Patterns in ScalaDocument9 pagesCategory Theory Patterns in ScalaWagz KagiriNo ratings yet
- ADBS Final Term (Sections A and B)Document2 pagesADBS Final Term (Sections A and B)Rana HafeezNo ratings yet
- Se-Comps Sem3 Ds-Cbcgs May19Document1 pageSe-Comps Sem3 Ds-Cbcgs May19Tauros OPNo ratings yet
- Invoice PT Radio Komunikasi IndonesiaDocument360 pagesInvoice PT Radio Komunikasi IndonesiaOman SaputraNo ratings yet
- Lecture 13 - Comprehensive Guide On Autopsy Tool (Windows)Document47 pagesLecture 13 - Comprehensive Guide On Autopsy Tool (Windows)htoothit781No ratings yet
- APAC Copper Catalog-EnDocument78 pagesAPAC Copper Catalog-EnAymeeenNo ratings yet
- Oracle Cloud Hosting and Delivery Policies - Statement of ChangesDocument22 pagesOracle Cloud Hosting and Delivery Policies - Statement of ChangesDadanNo ratings yet
- Motorola Driver LogDocument9 pagesMotorola Driver Logharshvardhan baliyanNo ratings yet
- IT 2 LETS CHECK Practice Exercises 1 and 2Document5 pagesIT 2 LETS CHECK Practice Exercises 1 and 2antigachristian3No ratings yet
- Analog ElectronicsDocument36 pagesAnalog ElectronicsThirumalesh BNo ratings yet
- QueueDocument4 pagesQueueMuzamil YousafNo ratings yet
- Specifications For DynaScan DS55LX3Document2 pagesSpecifications For DynaScan DS55LX3RPhillipsVMPNo ratings yet
- 100 Qs JAN23Document34 pages100 Qs JAN23JosephNo ratings yet
- Icct Colleges Foundation, Inc.: V.V. Soliven Ave. II, Cainta, RizalDocument5 pagesIcct Colleges Foundation, Inc.: V.V. Soliven Ave. II, Cainta, Rizaljaederick guillenNo ratings yet
- Vehicle Breakdown Assistance Management System With Insurance Using PHPDocument9 pagesVehicle Breakdown Assistance Management System With Insurance Using PHPThioder EugineNo ratings yet
- Eklas PDFDocument1 pageEklas PDFMuhammad HaikalNo ratings yet
- Feedback FormDocument9 pagesFeedback FormgNo ratings yet
- C HRHPC 2211Document27 pagesC HRHPC 2211Eduardo LiraNo ratings yet
- College Essay TopicsDocument6 pagesCollege Essay Topicslud0b1jiwom3100% (2)
- Ricoh Pro c901Document1,642 pagesRicoh Pro c901djouldeoNo ratings yet
- Specification EVOLUTIONneoDocument5 pagesSpecification EVOLUTIONneoRiky FitriadiNo ratings yet
- HUAWEI 3G - 2G Inter Working SolutionDocument18 pagesHUAWEI 3G - 2G Inter Working Solutionxossog80% (5)
- Design Guide UPSDocument18 pagesDesign Guide UPSVictor BitarNo ratings yet
- 9th Chapter 2 Computer RoughDocument40 pages9th Chapter 2 Computer Roughaamirshahad3321No ratings yet
- Class Wise Wef 17th January 2024Document23 pagesClass Wise Wef 17th January 2024aamirneyazi12No ratings yet
- BR Akula9000 PDFDocument2 pagesBR Akula9000 PDFAldo NababanNo ratings yet






