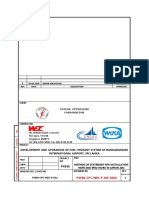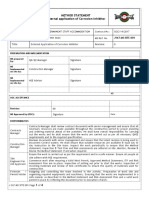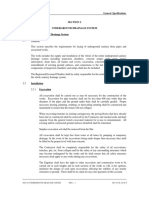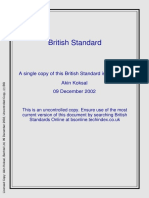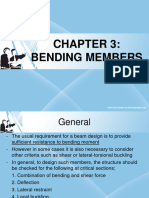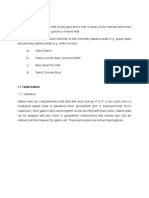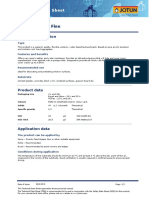Aluminium HVAC Duct Installation Method Statement
Aluminium HVAC Duct Installation Method Statement
Uploaded by
tumelo makgabutlaneCopyright:
Available Formats
Aluminium HVAC Duct Installation Method Statement
Aluminium HVAC Duct Installation Method Statement
Uploaded by
tumelo makgabutlaneCopyright
Available Formats
Share this document
Did you find this document useful?
Is this content inappropriate?
Copyright:
Available Formats
Aluminium HVAC Duct Installation Method Statement
Aluminium HVAC Duct Installation Method Statement
Uploaded by
tumelo makgabutlaneCopyright:
Available Formats
METHOD OF STATEMENT Page 1 of 9
Company Doc. No. Contractor Ref. No. Date Revision
AAA-MST-FLS 07-01-2020 0
METHOD STATEMENT FOR
Aluminum HVAC Duct Installation
Project No: (…………………………………)
REVISION ISSUE
DESCRIPTION REVIEW / STATUS
HISTORY DATE
PREPARED BY: REVIEWED BY: APPROVED BY:
QA QC ENGINEER SR. PROJECTS ENGINEER MAINTENANCE MANAGER
QHSE Documents-Method Statement For Aluminum HVAC Duct Installation
METHOD OF STATEMENT Page 2 of 9
Company Doc. No. Contractor Ref. No. Date Revision
AAA-MST-FLS 07-01-2020 0
Table of Contents
1. PURPOSE..................................................................................................................................................3
2. SCOPE OF APPLICATION...........................................................................................................................3
3. HEALTH & SAFETY MEASURES AND PRECAUTIONS..................................................................................3
4. REFERENCES.............................................................................................................................................4
5. MATERIAL DELIVERY, HANDLING, AND STORAGE.....................................................................................5
6. PRE-CONSTRUCTION REQUIREMENTS......................................................................................................5
7. CHECKING OF DUCTWORK BEFORE ASSEMBLY........................................................................................5
8. METHOD OF ALUMINIUM DUCT INSTALLATION.......................................................................................6
9. ENSURE THERE ARE NO OBSTRUCTIONS TO THE DUCTWORK..................................................................7
10. CONNECTION TO HVAC EQUIPMENT AND OUTLETS............................................................................7
11. FLEXIBLE DUCT INSTALLATION..............................................................................................................7
12. NON-FIRE-RATED PARTITION PENETRATIONS......................................................................................8
13. FIRE-RATED PARTITION PENETRATIONS...............................................................................................8
14. INSTALLATION OF ACCESS DOORS IN DUCT INSTALLATION WORK......................................................8
15. MANPOWER RESOURCING...................................................................................................................9
16. APPENDICES (AS APPLICABLE)..............................................................................................................9
QHSE Documents-Method Statement For Aluminum HVAC Duct Installation
METHOD OF STATEMENT Page 3 of 9
Company Doc. No. Contractor Ref. No. Date Revision
AAA-MST-FLS 07-01-2020 0
1. PURPOSE
This method statement covers the duct installation of Aluminium ductwork on a facility, construction, and
commercial/industrial projects.
2. SCOPE OF APPLICATION
This methodology and procedure explain and provide the technical guidelines to ensure HVAC Aluminium
ducting installation has been installed as per contract requirements. The procedure gives details of how the
work will be carried out and what health and safety issues and controls are involved.
Project quality control engineers shall be responsible for but not limited to the following important
activities:
2.1. Inspecting the materials on site as per approved materials submittal before installation on the
project site.
2.2. Inspection for the installation as per the approved Method Statement approved drawings and
approved test plans and checklists.
2.3. Preparing test forms for testing on site and updating the results.
2.4. Issuing inspection requests within 24 hrs. before the actual inspection and QC to sign off the
checklist after completion of the work before raising inspection for the consultant.
2.5. Responsible for the assurance of Quality control, method statement, and inspection test plan.
2.6. Controlling the shop drawings flow on-site.
3. HEALTH & SAFETY MEASURES AND PRECAUTIONS
Before commencing any work, the team shall strictly follow the Client’s Health & Safety recommendations
for handling and use of the materials. Make sure that all involved personnel shall be aware well of the
same. The general safety guidelines are given below:
3.1. Ensure the work area is safe & clean.
3.2. All employees shall adopt safe working practices.
3.3. Safety equipment PPE (Safety helmet, safety shoes, coveralls, gloves, goggles, face mask as
applicable) is to be always worn.
3.4. When working at a high level, the appropriate safety harness shall be used and secured whilst
working-extra care shall be taken whilst using tools at a high level to prevent dropping.
3.5. Ensure sufficient lighting is available during testing.
3.6. Report all accidents no matter how small to the Safety Officer on duty.
3.7. Proper access to the labor and equipment shall be provided for the works.
3.8. All machinery shall be checked for maintenance records.
3.9. The site shall be cleaned of all debris, steel waste, nails, etc.
3.10.Toolbox talks are to be conducted before the commencement of testing works.
3.11.Close supervision of safety requirements shall be provided.
3.12.All necessary barriers, signage lighting, etc., are to be provided and maintained.
QHSE Documents-Method Statement For Aluminum HVAC Duct Installation
METHOD OF STATEMENT Page 4 of 9
Company Doc. No. Contractor Ref. No. Date Revision
AAA-MST-FLS 07-01-2020 0
3.13.All employees working on the site shall be trained in the Client’s PTW.
3.14.Awareness of plant Emergency evacuation procedures.
3.15.Only the required materials will be lifted into the platform and the number of people working on
height will be observed as per requirements.
3.16.The main access to the working platforms will be via proprietary stairs.
3.17.Lifting equipment will be inspected and registered within a time frame. Inspection must be shown
on lifting equipment by color tagging.
3.18.Safety measures will be strictly implemented on-site while lifting materials at height.
4. REFERENCES
The following is the list of other reference documents that are necessary to follow for the HVAC duct
installation works:
4.1. Contract Specifications
4.2. Approved shop drawings
4.3. SMACNA – HVAC Duct Construction Standard – Metal and Flexible
4.4. Inspection and Test Plan
4.5. Project Safety HSE Plan
4.6. The Project Quality Plan PQP
4.7. Project Logistics Plan
4.8. Management System Procedures
4.9. Job Safety & Environmental Analysis JSEA
4.10.Related International standards (ASME, ASTM – A653A, 653M, and ASHRAE standard)
The following is the list of necessary resources including tools to perform the installation work properly.
4.11.Riveter
4.12.Sheet Metal Shear (straight, left, and right)
4.13.Shearing Tools
4.14.Hammer
4.15.Electric Drill
4.16.Screwdriver
4.17.Punching Tools
4.18.Mallet
4.19.Grinder
4.20.Adjustable Wrench
4.21.Sealant gun
4.22.Monkey Wrench
4.23.Vice Grip
4.24.Vice clam
4.25.Steel square
4.26.Plumb Bob
QHSE Documents-Method Statement For Aluminum HVAC Duct Installation
METHOD OF STATEMENT Page 5 of 9
Company Doc. No. Contractor Ref. No. Date Revision
AAA-MST-FLS 07-01-2020 0
4.27.Spanner set
4.28.Duct stretcher
4.29.Spirit level
4.30.Philip screw
4.31.Accordion type riveter
4.32.Measurement Devices
The minimum PPE on site for each worker will be:
4.33.Hard hat
4.34.Safety boots
4.35.High-visibility vest
4.36.Gloves
4.37.Goggles/Glasses
5. MATERIAL DELIVERY, HANDLING, AND STORAGE
5.1. All the ductwork material and its associated material supplied will be packed for protection
against damage during handling, transport, storage, and installation.
5.2. Make sure that the material is delivered to the site store in self-supporting framed units.
5.3. The duct material will be stacked as loose with all material parallel (nested).
5.4. The material will be stored in a clean and closed store for protection and according to the
engineer's and manufacturer’s recommendation.
5.5. Duct material will be stored in the closed shaded area and should be stacked properly with an
allowable height of 2 meters, and covered with PVC sheets and plywood placed below the duct so
that the duct does not rest directly on the slab.
6. PRE-CONSTRUCTION REQUIREMENTS
A Pre-construction conference will take place to brief the workforce on this method statement. All
operatives will attend the Project Safety induction before commencing work on site. As a minimum a daily
briefing will explain and discuss:
6.1. what the day’s work is for the gang and individuals
6.2. a planned sequence of work
6.3. plant requirements
6.4. materials requirements
6.5. trades handing over / handing back
6.6. other trades and their work in the vicinity
6.7. The daily briefing shall also seek feedback on Health and Safety issues and any near misses or
accidents reported or not yet reported.
QHSE Documents-Method Statement For Aluminum HVAC Duct Installation
METHOD OF STATEMENT Page 6 of 9
Company Doc. No. Contractor Ref. No. Date Revision
AAA-MST-FLS 07-01-2020 0
7. CHECKING OF DUCTWORK BEFORE ASSEMBLY
7.1. Check that all the ductwork is tagged and that the correctly tagged sections are available for the
job. Confirm metal duct sheet is as per the approved material submittal.
7.2. Check that all duct accessories such as stiffness, turning vanes, flanges, dampers, sleeves, etc. are
following the correct size and in good condition.
7.3. The duct metal sheet tolerances will be based on the following SMACNA standard to comply with
HVAC duct construction standards for fabrication and installation of metal ductwork.
7.4. Check dimensions are correct. Where dimensions are shown on the drawing these are internal
7.5. Dimensional tolerances are ±2 mm
7.6. Check that the duct sections and fittings are free from any defects or holes
7.7. Check that the ducting is clean. Clean if necessary.
7.8. Check if the stem ducting materials are as per the approved material submittal.
7.9. Ensure that the correct type of joint is used
7.10.Seal the joint using an approved sealant
7.11.All accessories and supports also shall be of Aluminium as per specification.
Duct Pressure Class (Static Pressure Table)
Duct Classes Duct Pressure Classes Operating Pressure (WG)
(in.) (Pa)
C
C
C
C
B
A
A
8. METHOD OF ALUMINIUM DUCT INSTALLATION
8.1. Determine the position of the ductwork support and mark it out on the soffit, marking allowance
for insulation thickness and cladding where applicable.
8.2. Marking out and installation of supports will require the operatives to work at height. Make sure
that work platforms are safe and suitable for the purpose. Use podium steps and mobile tower
scaffolds in the project areas below the height of 3 meters.
8.3. Any work over 3 meters will require a heavy-duty scaffold. Heavy duty scaffold will be erected by
3rd party scaffold company; general scaffold will be inspected and provided green tag.
8.4. Potable electrical equipment used at the site power drill, drop saw, grinder, and extension leads
are all to be in perfect condition and not damaged. A power drill will be used to make the holes
and screw fittings into the soffit and walls. Personnel using portable electrical equipment shall
QHSE Documents-Method Statement For Aluminum HVAC Duct Installation
METHOD OF STATEMENT Page 7 of 9
Company Doc. No. Contractor Ref. No. Date Revision
AAA-MST-FLS 07-01-2020 0
wear adequate PPE including but not limited to safety glasses hearing protection dust mask and
gloves.
8.5. Drill the hole in the concrete for the anchor fixing using the appropriate size drill bit as
recommended by the anchor fixing manufacturer, and approved calculations.
8.6. Fix support in position following the approved schedule for supports spacing and supports and
inserts have to be installed before the lifting of ducts.
8.7. Cross-Linked Closed Cell Polyolefin Foam Duct Insulation is installed above the supports to avoid
any possibility of insulation damage.
9. ENSURE THERE ARE NO OBSTRUCTIONS TO THE DUCTWORK.
9.1. The components of ductwork will be lifted manually or mechanically as weight dictates into
support and aligned with the preceding length of installed ductwork, ensuring that all levels and
dimensions are correct as per approved construction drawings.
9.2. Ensure supports are installed vertically and horizontally aligned to the ductwork.
9.3. All fabricated ducts at the site whether laying on the ground, hanging from the ceiling, or inside
shafts will be properly protected from damage.
9.4. Use approved flexible duct connectors to connect the duct to equipment (AHUs, FCU, and fans).
9.5. Increase the duct sizes accordingly if there is acoustic insulation inside.
9.6. Clean all the ducts properly and cover them to ensure full cleanliness all the time.
9.7. All Riveting, and bolting of joints and branches are to be done as per standards.
10.CONNECTION TO HVAC EQUIPMENT AND OUTLETS
Flexible Duct Connector
10.1.Cut a length of flexible equal to 1.5 times the perimeter of the ductwork.
10.2.Pop–rivet as necessary in centers of 100 mm.
10.3.Seal using duct sealant as necessary.
10.4.Ensure that the equipment and the ductwork are aligned. A maximum misalignment of 30 mm is
permitted as per ASHRAE tolerances.
10.5.Install flexible connectors immediately adjacent to equipment in ducts associated with fans and
motorized equipment supported by vibration isolators.
10.6.For fans developing static pressures of 1250 Pa and higher, cover flexible connectors with a loaded
vinyl sheet held in place with metal straps.
11.FLEXIBLE DUCT INSTALLATION
11.1.Cut a length of flex duct that fits the setup of a web page with little to no leftovers.
11.2.Stretch the flex duct among the two factors of attachment so that the duct doesn’t sag.
11.3.Prevent and safeguard the duct from excessive bending, causing the duct’s width to narrow more
than the standard width of the duct anywhere along its length.
11.4.Attach the flex duct to the duct fitting with at least one foot of the duct around the fitting.
QHSE Documents-Method Statement For Aluminum HVAC Duct Installation
METHOD OF STATEMENT Page 8 of 9
Company Doc. No. Contractor Ref. No. Date Revision
AAA-MST-FLS 07-01-2020 0
11.5.Keep the flex duct in an area with the aid of wrapping duct tape around the connection a
minimum of two times.
11.6.Install a metallic clamp across the connection and observe the paste around the rims of the clamp.
11.7.Replace the jacket of the flex duct using pulling its insulation over the connection.
11.8.Tape the jacket into the vicinity with at least two layers of duct tape.
11.9.Connect terminal units to supply ducts directly or with maximum 1500-millimeter lengths of
flexible duct.
11.10. Do not use flexible ducts to change directions.
11.11. Make the connection of diffusers to low-pressure ducts with maximum 1500-mm lengths of
flexible duct clamped or strapped in place.
11.12. Connect flexible ducts to metal ducts with draw bands.
11.13. Using standard approved supporting to the flexible duct at regular intervals.
11.14. Installation of HVAC Ducts in Partition Penetrations.
12. NON-FIRE-RATED PARTITION PENETRATIONS
12.1. Where ducts bypass via indoor partitions and outside partitions and are seen, cover spaces
among production openings and ducts or duct insulation with sheet metal flanges of the equal
metal thickness as ducts.
12.2. Overlap openings on four sides by using at least 38mm.
12.3. Make positive that the flanges at the wall are also of aluminum.
13.FIRE-RATED PARTITION PENETRATIONS
13.1. Where ducts bypass through indoor partitions and outside partitions, install appropriately rated
fireplace dampers, sleeves, and fireplace-stopping sealant.
13.2. For full information concerning Duct Dampers and add-ons talk to the “Dampers and
Accessories” approach statement for dampers setup.
14.INSTALLATION OF ACCESS DOORS IN DUCT INSTALLATION WORK
Install duct access doorways to permit examining, adjusting, and keeping add-ons and terminal units as
follows:
On both sides of the duct
14.1.Downstream from volume dampers, turning vanes, and
14.2.Adjacent to fire or smoke dampers, providing access to reset or reinstall fusible links.
14.3.Adjacent to the fireplace or smoke dampers, supplying access to reset or reinstall fusible links.
14.4.On sides of ducts where adequate clearance is-
QHSE Documents-Method Statement For Aluminum HVAC Duct Installation
METHOD OF STATEMENT Page 9 of 9
Company Doc. No. Contractor Ref. No. Date Revision
AAA-MST-FLS 07-01-2020 0
Install the following sizes for duct-mounting, rectangular access doors:
Duct Size
Access
Description Access Door Size [mm] W(H)
Door Type H (W)[mm]
[mm]
AD-1 One-Hand or Inspection Access.
AD-2 Two-Hand Access
AD-3 Head and Hand Access
AD-4 Head and Shoulders Access
AD-5 Body Access
AD-6 Cleaning Access
AD-7 Cleaning Access
15.MANPOWER RESOURCING
S. N. Position Number of Employees
1 Site Supervisor 1
2 Site worker 2
Total 3
16.APPENDICES (AS APPLICABLE)
16.1.Risk Assessment (Attached)
QHSE Documents-Method Statement For Aluminum HVAC Duct Installation
You might also like
- Method Statement For Installation of Central Battery SystemDocument12 pagesMethod Statement For Installation of Central Battery SystemmohamedNo ratings yet
- Method Statement For Excavation WorkDocument8 pagesMethod Statement For Excavation WorkWaleedMareyNo ratings yet
- TEC-223500 - MET-DoR-004 (Method Statement For The T&C of Calorifier)Document8 pagesTEC-223500 - MET-DoR-004 (Method Statement For The T&C of Calorifier)RanielNo ratings yet
- Shaft BBT Installation: Method Statement - 002Document39 pagesShaft BBT Installation: Method Statement - 002Sufiyan KhedekarNo ratings yet
- METHOD STATEMENT - Manhole Construction Rev 1Document4 pagesMETHOD STATEMENT - Manhole Construction Rev 1asr.engineering2023No ratings yet
- P4586-CPC-WEC-PJ-MS-0004 Method Statement For Installation of HDPE Work Apron ABCDocument19 pagesP4586-CPC-WEC-PJ-MS-0004 Method Statement For Installation of HDPE Work Apron ABCLahiru IndrajithNo ratings yet
- METHOD STATEMENT - ACC Corporate House ProjectDocument15 pagesMETHOD STATEMENT - ACC Corporate House Projectsavan.ramanaNo ratings yet
- Qcs 2010 Section 21 Part 1 General Provisions For Electrical InstallaDocument15 pagesQcs 2010 Section 21 Part 1 General Provisions For Electrical Installabryanpastor106100% (1)
- Fan Coil UnitDocument4 pagesFan Coil UnitAkmaldeen AhamedNo ratings yet
- Risk Assessment For Installation & Testing of HDPE PipesDocument9 pagesRisk Assessment For Installation & Testing of HDPE PipesLawrence adeleke OmisakinNo ratings yet
- Geyser Installation DiagramDocument1 pageGeyser Installation DiagramTatenda MutombaNo ratings yet
- MST-M-0070 Hot Water CalorifiersDocument10 pagesMST-M-0070 Hot Water CalorifiersJERINNo ratings yet
- 1b Domestic Water Meter Installation in Villas and Sheds GuidelinesDocument3 pages1b Domestic Water Meter Installation in Villas and Sheds GuidelinesSijo JoyNo ratings yet
- METHOD STATEMENT: Demolition: Work Activity SiteDocument50 pagesMETHOD STATEMENT: Demolition: Work Activity SiteHeba S. Al-saudiNo ratings yet
- Method Statement - ROAD CUTTINGDocument4 pagesMethod Statement - ROAD CUTTINGgavin siaNo ratings yet
- Method Statement External Application of Corrosion InhibitorDocument4 pagesMethod Statement External Application of Corrosion InhibitorKannan Murugesan100% (1)
- Method Statement For Installation of FCUDocument5 pagesMethod Statement For Installation of FCUadeniyi abiolaNo ratings yet
- Quality Assurance ManualDocument6 pagesQuality Assurance ManualEdgarDavidDiazCamposNo ratings yet
- Method of Statment For Duct & Pipe Cladding: ELM/MST/MHA/010 00 25-03-2021 Qa/Qc Cm/Hse PMDocument24 pagesMethod of Statment For Duct & Pipe Cladding: ELM/MST/MHA/010 00 25-03-2021 Qa/Qc Cm/Hse PMsreejeshNo ratings yet
- Pulley 1Document4 pagesPulley 1Vijayakumar SamyNo ratings yet
- MS of Hoarding WorkDocument5 pagesMS of Hoarding WorkLOURLINE TANGZONo ratings yet
- M443 - VBC Phase 2 - MS 04 - Internal PlumbingDocument4 pagesM443 - VBC Phase 2 - MS 04 - Internal PlumbingAmigowzz HoodNo ratings yet
- MOS 2x15T EOTC Robotic ShopDocument17 pagesMOS 2x15T EOTC Robotic ShopJohn Rey PerlasNo ratings yet
- Brazing and Jointing of Copper PipesDocument3 pagesBrazing and Jointing of Copper Pipessunny_84t100% (1)
- MS017 Rev-01 For 300mm Buried Gate Valve Installation Before CanalDocument3 pagesMS017 Rev-01 For 300mm Buried Gate Valve Installation Before Canaljo123nNo ratings yet
- Saveto MTSDocument79 pagesSaveto MTSIB KNo ratings yet
- Method Statement and Risk Assessment For Basement Waterproofing WorksDocument30 pagesMethod Statement and Risk Assessment For Basement Waterproofing WorksVishaul RamanNo ratings yet
- Hvac Split Unit Installation ProcedureDocument2 pagesHvac Split Unit Installation Procedureamg007No ratings yet
- MOS For Installation of Alumium CladdingDocument3 pagesMOS For Installation of Alumium CladdingSuban HariNo ratings yet
- Trench Preparation Excavation and Backfill Method Statement For Electric Undergr 2024-02-13 07 - 31 - 03Document16 pagesTrench Preparation Excavation and Backfill Method Statement For Electric Undergr 2024-02-13 07 - 31 - 03Tomas Casillas-GerenaNo ratings yet
- MS Boiler & CalorifierDocument14 pagesMS Boiler & CalorifierSanto ENo ratings yet
- METHOD OF STATEMENT - ALKHOMRA PROJECT - MarbleDocument9 pagesMETHOD OF STATEMENT - ALKHOMRA PROJECT - Marbleahmed samirNo ratings yet
- Sec-02 Underground Drainage SystemDocument5 pagesSec-02 Underground Drainage SystemOmer HayatNo ratings yet
- Labour Contract AgreementDocument1 pageLabour Contract AgreementianNo ratings yet
- Method Statement For Fencing and GatesDocument6 pagesMethod Statement For Fencing and Gatesarnold arayataNo ratings yet
- BS 1377-5Document41 pagesBS 1377-5Lynn MailNo ratings yet
- Ultima Network Rack - Bin OmranDocument1 pageUltima Network Rack - Bin OmranstafinkNo ratings yet
- MS Facade Walls Proby & Compass WF - Rev ADocument12 pagesMS Facade Walls Proby & Compass WF - Rev AChoubi ChoubacaNo ratings yet
- Minimum Automotive Quality Management System Requirements For Sub Tirev2Document9 pagesMinimum Automotive Quality Management System Requirements For Sub Tirev2Marco SilvaNo ratings yet
- Method Statement For Brick LayingDocument8 pagesMethod Statement For Brick Layingshazbina01No ratings yet
- Safety Method Statement: U (tÜÜ - Á U (tÜÜ - Á U (tÜÜ - Á U (tÜÜ - ÁDocument12 pagesSafety Method Statement: U (tÜÜ - Á U (tÜÜ - Á U (tÜÜ - Á U (tÜÜ - ÁnabillyusofNo ratings yet
- Metod of Staitment CDP (Pasha Construction)Document7 pagesMetod of Staitment CDP (Pasha Construction)GurbanNo ratings yet
- 23.plumbing Method Statement GN23Document4 pages23.plumbing Method Statement GN23m_salah20202000No ratings yet
- Method Statement For Suspended Ceiling InstallationDocument2 pagesMethod Statement For Suspended Ceiling Installationumar.hsseNo ratings yet
- Fence Installation - Method StatementDocument5 pagesFence Installation - Method StatementvelisantshuntsheNo ratings yet
- Hoarding Method StatementDocument1 pageHoarding Method Statementakawana.office209No ratings yet
- Method Statement Ceiling RemovalDocument7 pagesMethod Statement Ceiling RemovalSimpol MathNo ratings yet
- Procedure Installation of Lighting - LABUAN BAJO PDFDocument6 pagesProcedure Installation of Lighting - LABUAN BAJO PDFWika Djoko ONo ratings yet
- Method Statement - Pouring Foundations-TemplateDocument13 pagesMethod Statement - Pouring Foundations-TemplateUğur BilenNo ratings yet
- Asbestos Management ProcedureDocument23 pagesAsbestos Management ProcedureSANTHOSH Gopinathan pillaiNo ratings yet
- Method Statement For Surface Preparation and Coating For Pipes Fittings (Perma)Document10 pagesMethod Statement For Surface Preparation and Coating For Pipes Fittings (Perma)Mohamed KhalilNo ratings yet
- MS-89 Method Statement Grid CeilingDocument36 pagesMS-89 Method Statement Grid CeilingRithesh ShettyNo ratings yet
- MS Electric Poles and Cables RemovalDocument3 pagesMS Electric Poles and Cables RemovalGadNo ratings yet
- QCS 2014 - 3.7 Roller Shutter FIre DoorsDocument3 pagesQCS 2014 - 3.7 Roller Shutter FIre DoorsthomsonNo ratings yet
- Method Statement For Excavation & BackfillDocument14 pagesMethod Statement For Excavation & BackfillBAVA M.HNo ratings yet
- Approval SheetDocument2 pagesApproval SheetAlyanna JovidoNo ratings yet
- NOVEC System - Commissioning and TestingDocument5 pagesNOVEC System - Commissioning and TestingSalim Bakhsh100% (1)
- MST Compressed Air PipingDocument62 pagesMST Compressed Air PipingAhmed GamalNo ratings yet
- Method Statement For DuctDocument8 pagesMethod Statement For DuctSam AzzNo ratings yet
- Waste Management Plan (WMP)Document19 pagesWaste Management Plan (WMP)tumelo makgabutlaneNo ratings yet
- Electrical Safety and Preventive MeasuresDocument2 pagesElectrical Safety and Preventive Measurestumelo makgabutlaneNo ratings yet
- Drywall Work Installatin Method StatementDocument10 pagesDrywall Work Installatin Method Statementtumelo makgabutlaneNo ratings yet
- HIRA-Air ConditioningDocument2 pagesHIRA-Air Conditioningtumelo makgabutlaneNo ratings yet
- HSE Documents-Glazed Partitioning Glass Office Partitions Method StatementDocument15 pagesHSE Documents-Glazed Partitioning Glass Office Partitions Method Statementtumelo makgabutlaneNo ratings yet
- Schools Division of Parañaque City TLE - Electrical Installation & Maintenance 9 Quarter 4 Week 3 & 4 Electrical ToolsDocument4 pagesSchools Division of Parañaque City TLE - Electrical Installation & Maintenance 9 Quarter 4 Week 3 & 4 Electrical ToolsWinsher PitogoNo ratings yet
- Chapter 2 Bending Members NEWDocument93 pagesChapter 2 Bending Members NEWNurulain SyazaNo ratings yet
- Hybrid SystemDocument27 pagesHybrid SystemElizaNabilahNo ratings yet
- Vault. (2018) Business Dictionary. (2018) .: Construction IndustryDocument13 pagesVault. (2018) Business Dictionary. (2018) .: Construction IndustryAsteraceae ChrysanthNo ratings yet
- Spooky HouseDocument2 pagesSpooky HousemnmNo ratings yet
- Updated Up To ACS 38 Dtd. 14.01.2020Document368 pagesUpdated Up To ACS 38 Dtd. 14.01.2020Hermann LoweNo ratings yet
- 4 Boq Staff House Urban TypeDocument25 pages4 Boq Staff House Urban TypeAlly MshanaNo ratings yet
- IISR Repair of Fertilizer Store Estimate 26.12.255023Document179 pagesIISR Repair of Fertilizer Store Estimate 26.12.255023NARESH SINGH THAKURNo ratings yet
- Company Profiles SH WindowDocument51 pagesCompany Profiles SH WindowleeinsjoyNo ratings yet
- TDS - Jotashield Fine TexDocument3 pagesTDS - Jotashield Fine TexMina RemonNo ratings yet
- CRI215 2nd Exam Coverage - Part 1Document22 pagesCRI215 2nd Exam Coverage - Part 1ranelpantaleon211No ratings yet
- Demo QuotDocument5 pagesDemo QuotSurendra BaislaNo ratings yet
- Homeowners Guide To Bathroom Remodeling 2022 - 03 - 31Document15 pagesHomeowners Guide To Bathroom Remodeling 2022 - 03 - 31Michel MatosNo ratings yet
- House Repairs and Renovations Scope of Work FormDocument8 pagesHouse Repairs and Renovations Scope of Work FormCheng LucasNo ratings yet
- Aa Spec 1200leDocument3 pagesAa Spec 1200leterrybosmanNo ratings yet
- Sewage Department Sor 2013Document67 pagesSewage Department Sor 2013Srikanth BhaskaraNo ratings yet
- Edith Wharton - Mrs Manstey's ViewDocument8 pagesEdith Wharton - Mrs Manstey's ViewGloria GanaciucNo ratings yet
- Specification Outline For Concrete WorksDocument4 pagesSpecification Outline For Concrete WorksVera Lynn ViosNo ratings yet
- Material Specifications-ErikaDocument5 pagesMaterial Specifications-ErikaKURO100% (2)
- 01 Riverclack - ENDocument31 pages01 Riverclack - ENVivek MishraNo ratings yet
- TB 104Document2 pagesTB 104Reza SalamatNo ratings yet
- Leed GA Practice Questions - AnswersDocument26 pagesLeed GA Practice Questions - AnswersAl-Madinah Al-MunawarahNo ratings yet
- Eagle Southwest Custom Reroof Select 2013Document20 pagesEagle Southwest Custom Reroof Select 2013RODRIGO ANTONIO MARQUEZ NAVARRETENo ratings yet
- Shell JointsDocument11 pagesShell JointsKimber Lee BaldozNo ratings yet
- Cladding MovementDocument6 pagesCladding Movementj.prolovic.savicNo ratings yet
- System Data Sheet Viacrete MF StandardDocument2 pagesSystem Data Sheet Viacrete MF StandardSubrina IslamNo ratings yet
- BoQ For Water TankDocument10 pagesBoQ For Water TankMenaka GurusingheNo ratings yet
- J Engstruct 2007 07 008Document12 pagesJ Engstruct 2007 07 008Jaouad OuaâzizNo ratings yet
- Leitz Lexicon Edition 7 - 04 Manual FeedDocument72 pagesLeitz Lexicon Edition 7 - 04 Manual FeedAleksandr Lesnik100% (1)
- Ahrs GRS 77Document98 pagesAhrs GRS 77franjov22No ratings yet





