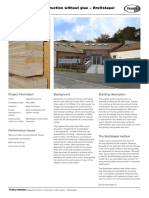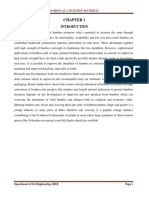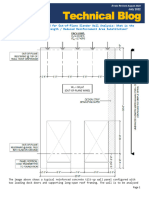0 ratings0% found this document useful (0 votes)
22 viewsMuhammad Lamani Dirga
Muhammad Lamani Dirga
Uploaded by
LAMANI DIRGAThe project is a design for a Rumah Honai, a traditional house from the Dani tribe in Papua. The Honai house accommodates 5-10 people and is one of the typical houses found in the Baliem Valley region. The site is located at -6.193803473514527, 106.78810295511035 with an area of 5.722 square meters. The building materials include asphalt shingles for the roof to reduce weight, concrete for the main structure due to its strength, and wood for parts of the structure, windows, and ventilation for aesthetics and cooling properties.
Copyright:
© All Rights Reserved
Available Formats
Download as PDF, TXT or read online from Scribd
Muhammad Lamani Dirga
Muhammad Lamani Dirga
Uploaded by
LAMANI DIRGA0 ratings0% found this document useful (0 votes)
22 views1 pageThe project is a design for a Rumah Honai, a traditional house from the Dani tribe in Papua. The Honai house accommodates 5-10 people and is one of the typical houses found in the Baliem Valley region. The site is located at -6.193803473514527, 106.78810295511035 with an area of 5.722 square meters. The building materials include asphalt shingles for the roof to reduce weight, concrete for the main structure due to its strength, and wood for parts of the structure, windows, and ventilation for aesthetics and cooling properties.
Original Description:
babababa
Copyright
© © All Rights Reserved
Available Formats
PDF, TXT or read online from Scribd
Share this document
Did you find this document useful?
Is this content inappropriate?
The project is a design for a Rumah Honai, a traditional house from the Dani tribe in Papua. The Honai house accommodates 5-10 people and is one of the typical houses found in the Baliem Valley region. The site is located at -6.193803473514527, 106.78810295511035 with an area of 5.722 square meters. The building materials include asphalt shingles for the roof to reduce weight, concrete for the main structure due to its strength, and wood for parts of the structure, windows, and ventilation for aesthetics and cooling properties.
Copyright:
© All Rights Reserved
Available Formats
Download as PDF, TXT or read online from Scribd
Download as pdf or txt
0 ratings0% found this document useful (0 votes)
22 views1 pageMuhammad Lamani Dirga
Muhammad Lamani Dirga
Uploaded by
LAMANI DIRGAThe project is a design for a Rumah Honai, a traditional house from the Dani tribe in Papua. The Honai house accommodates 5-10 people and is one of the typical houses found in the Baliem Valley region. The site is located at -6.193803473514527, 106.78810295511035 with an area of 5.722 square meters. The building materials include asphalt shingles for the roof to reduce weight, concrete for the main structure due to its strength, and wood for parts of the structure, windows, and ventilation for aesthetics and cooling properties.
Copyright:
© All Rights Reserved
Available Formats
Download as PDF, TXT or read online from Scribd
Download as pdf or txt
You are on page 1of 1
ARCHITECTURAL DESIGN III // 2502035581
MUHAMMAD LAMANI DIRGA
INTERNATIONAL SCHOOL FINAL PROJECT
PROJECT BASED BY: RUMAH HONAI, PAPUA BUILDING FORM
The Honai house is one of the typical
Papuan houses, but it cannot be found
throughout Papua, it can only be
found in the Dani tribe, precisely in the
Baliem valley, Jayawijaya Regency,
Papua.
Honai is a term for traditional houses
occupied by men. Meanwhile, the
house for women has a different
name, namely, Ebe'ai. Both are typical
Papuan houses and can accommodate
SPACE RELATIONSHIP
five to ten people
SITE DATA
LOCATION : -6.193803473514527,
106.78810295511035
SITE AREA : 5.722 sqm
Gross Floor Area : 1.6
Building Coverage Ratio : 40%
Green Coverage Ratio : 30%
Maximum Layers : 4
BUILDING MATERIALS
the use of ashpalt shingles as a material for the
the use of carpet is intended to concrete raw material is used as a
outside of the roof is intended to lighten the load on
dampen sound properly, because this material for the main structure of the
the roof, because the roof frame itself already has a the use of wood material in parts of
school is filled with many young building, because its strength is quite
fairly heavy weight with a large enough size, with the list and door and window frames
children who tend to be more active, strong and the load that is supported
the use of ashpalt shingles it is hoped that it will not
also using carpet can minimize and ventilation, is intended so that the
add enough weight to the roof frame. by the structure is quite heavy due to
collisions so as to avoid injury to building can have a fairly cool air
the large mass of the building
students because of the wood material, and
also, the use of wood material can add
to the aesthetics of the building itself
You might also like
- Scope of Work For FEED - Table of ContentsDocument5 pagesScope of Work For FEED - Table of ContentsFaizal Sattu90% (10)
- BRE DG 479 Timber PilesDocument12 pagesBRE DG 479 Timber PilesChris OltonNo ratings yet
- Project Report Hydrualic Scissor LiftDocument54 pagesProject Report Hydrualic Scissor LiftVishal Bajpai75% (8)
- How To Make Mud BricksDocument3 pagesHow To Make Mud BricksDe'Von JNo ratings yet
- Building With Straw Bales A Practical Manual For S... - (Contents)Document10 pagesBuilding With Straw Bales A Practical Manual For S... - (Contents)Yuchen WuNo ratings yet
- 10 1 1 678 7429Document5 pages10 1 1 678 7429Saran KumarNo ratings yet
- A Case Study On Bamboo As Green Building Material: Ayesha Syeda, Barvaliya Shrujal Jayesh KumarDocument5 pagesA Case Study On Bamboo As Green Building Material: Ayesha Syeda, Barvaliya Shrujal Jayesh KumarPerez CarlosNo ratings yet
- GROUP 3 - Mood BoardDocument1 pageGROUP 3 - Mood BoardKyla BeatriceNo ratings yet
- 2021 The Factors That Influence Nigerian Traditional ArchitectureDocument3 pages2021 The Factors That Influence Nigerian Traditional ArchitectureYiskeprifun ElbatureNo ratings yet
- 32 Assessment of Bamboo Application in Building Envelo 2017 Construction and BuDocument17 pages32 Assessment of Bamboo Application in Building Envelo 2017 Construction and BuÐânĩĕl JøŚĕ CäŚŧrø ÂrïźăNo ratings yet
- Nannai HotelDocument1 pageNannai Hoteljowelmark2No ratings yet
- Thesis-Urban AgriDocument9 pagesThesis-Urban AgridetailsNo ratings yet
- 03jul201502074415 PDFDocument6 pages03jul201502074415 PDFSaran KumarNo ratings yet
- Ce33 Detablan Act4Document10 pagesCe33 Detablan Act4Jairose DetablanNo ratings yet
- Alternative Low-Cost Building Material - Ar - Vidya & Ar - RadhaDocument7 pagesAlternative Low-Cost Building Material - Ar - Vidya & Ar - RadhaPrasadNo ratings yet
- Jadenlimkaijie w1Document4 pagesJadenlimkaijie w1api-518329636No ratings yet
- Wallaby Lane HouseDocument1 pageWallaby Lane Housewelny axelNo ratings yet
- Straw-Bale Building - Home Power, IncDocument6 pagesStraw-Bale Building - Home Power, IncNebojša JoksimovićNo ratings yet
- Case Study 4th SemDocument1 pageCase Study 4th SemMadhu MallapurNo ratings yet
- Aspec-4e-Paran, Mickaela Kassandra - Assignment No. 1 PDFDocument2 pagesAspec-4e-Paran, Mickaela Kassandra - Assignment No. 1 PDFMickaela Kassandra ParanNo ratings yet
- Coboo JournalDocument6 pagesCoboo JournalRozalliene Dela CruzNo ratings yet
- Continuing Education - Structural Bamboo - Architectural RecordDocument10 pagesContinuing Education - Structural Bamboo - Architectural RecordAlbert Aquvannoa LimantonoNo ratings yet
- Acharacle Primary SchoolDocument9 pagesAcharacle Primary SchoolDanielaEuzebioNo ratings yet
- Bamboo As Building MaterialDocument6 pagesBamboo As Building MaterialNikunj GautamNo ratings yet
- Untitled Document PDFDocument2 pagesUntitled Document PDFdonnafaye iresoNo ratings yet
- WS Fact Sheet 8 Particleboard FlooringDocument1 pageWS Fact Sheet 8 Particleboard FlooringfedajxzcfampflohwvNo ratings yet
- Sandeep TechnicalDocument15 pagesSandeep Technicalvaibhavi lakshmiNo ratings yet
- A C F C B I: Pplication of Oconut Iber IN Ement Lock NdustryDocument6 pagesA C F C B I: Pplication of Oconut Iber IN Ement Lock Ndustryfergiemayc.santosNo ratings yet
- Bamboo Architecture Handout FinalDocument4 pagesBamboo Architecture Handout FinalRuzelAmpo-anNo ratings yet
- Manahil Imran Textile FinalDocument26 pagesManahil Imran Textile FinalLihanam KhanNo ratings yet
- ANDUR LAKE HOUSE BY ARCHITECT SHIRISH BERIDocument6 pagesANDUR LAKE HOUSE BY ARCHITECT SHIRISH BERISheryl ShekinahNo ratings yet
- Bamboo As A Building MaterialDocument12 pagesBamboo As A Building MaterialJohn Michael Blancaflor100% (2)
- INDMDocument12 pagesINDMRc RobesoNo ratings yet
- NW - Project Profile Bayview SchoolDocument4 pagesNW - Project Profile Bayview SchoolsusejungNo ratings yet
- Author Year Title Journal Main Findings Gap/Critique Methodology ResultsDocument3 pagesAuthor Year Title Journal Main Findings Gap/Critique Methodology ResultsReinier Roman SantosNo ratings yet
- 1 s2.0 S095006182302319X MainDocument16 pages1 s2.0 S095006182302319X MainPaula Andrea Castillo MirandaNo ratings yet
- Bamboo RefDocument11 pagesBamboo Refjamis1i09No ratings yet
- BT 12023Document110 pagesBT 12023Jeric LaureanoNo ratings yet
- AMANIDocument1 pageAMANITanishka ChavanNo ratings yet
- Legaspina - Thesis Research - MuhonDocument8 pagesLegaspina - Thesis Research - MuhonHalivier LegaspinaNo ratings yet
- Self Check List Chang HaoHsiang Update PDFDocument3 pagesSelf Check List Chang HaoHsiang Update PDF張皓翔No ratings yet
- Building Materials and FinishesDocument16 pagesBuilding Materials and FinishesSUHANI VERMANo ratings yet
- MB 2Document5 pagesMB 2PoojaNo ratings yet
- Rahim 2020 IOP Conf. Ser. Earth Environ. Sci. 476 012058Document12 pagesRahim 2020 IOP Conf. Ser. Earth Environ. Sci. 476 012058casaNo ratings yet
- Arch. Anupama Kundoo: Substainable Architecture Design Projects M - Arch: Donata BigazziDocument7 pagesArch. Anupama Kundoo: Substainable Architecture Design Projects M - Arch: Donata BigazziMuhammedd YasirrNo ratings yet
- Bamboo As A Sustainable Material in The Construction Industry: An OverviewDocument5 pagesBamboo As A Sustainable Material in The Construction Industry: An Overviewluanna.material.mestradoNo ratings yet
- Use of Bamboo in ConstructionDocument5 pagesUse of Bamboo in ConstructionAlcides SitoeNo ratings yet
- Construction and Building Materials: Aldi Kuqo, Carsten MaiDocument9 pagesConstruction and Building Materials: Aldi Kuqo, Carsten Maidoha benNo ratings yet
- Studio Infinity - Library Case StudyDocument5 pagesStudio Infinity - Library Case StudyGayathriNo ratings yet
- Term Paper - A Review On The Geotechnical Applications of Bamboo Piles - DraftDocument17 pagesTerm Paper - A Review On The Geotechnical Applications of Bamboo Piles - DraftKhyrwin O HidalgoNo ratings yet
- The 7 Best Eco-Friendly Materials For Building: Taken From: WWW - Broadsword-Group - Co.ukDocument5 pagesThe 7 Best Eco-Friendly Materials For Building: Taken From: WWW - Broadsword-Group - Co.ukFigo Catur PalusaNo ratings yet
- BambooDocument6 pagesBamboonirashaNo ratings yet
- Hwno.9 Bsa-1b PadillaDocument37 pagesHwno.9 Bsa-1b PadillaGio PadillaNo ratings yet
- Final PPT Interior Land ScapeDocument2 pagesFinal PPT Interior Land Scapebrijesh varshneyNo ratings yet
- Unit 1Document8 pagesUnit 1Aamna FatimaNo ratings yet
- Final Final-MinDocument2 pagesFinal Final-Minapi-289046783No ratings yet
- Mud Architecture Practices in India and It's Use For Passive Cooling and Heat InsulationDocument13 pagesMud Architecture Practices in India and It's Use For Passive Cooling and Heat InsulationAbhay Upadhyay100% (1)
- A Study Report On Carbon Sequestration by Using HempcreteDocument3 pagesA Study Report On Carbon Sequestration by Using HempcreteArlen Gutierrez100% (1)
- Traditional Construction Techniques in Himachal PradeshDocument2 pagesTraditional Construction Techniques in Himachal PradeshAmbar PastNo ratings yet
- BambooDocument36 pagesBamboooh my godNo ratings yet
- To Experimental Study and Use of Bamboo in Civil Structure As Reinforced ConcreteDocument4 pagesTo Experimental Study and Use of Bamboo in Civil Structure As Reinforced ConcreteEdemNo ratings yet
- Concreting Methods That Produce Low CarbonDocument12 pagesConcreting Methods That Produce Low Carbonjamjam75No ratings yet
- Analisys, Design Adn Rating of Box Culverts PDFDocument35 pagesAnalisys, Design Adn Rating of Box Culverts PDFJose DuarteNo ratings yet
- GS (2006) Vol 2 Rev20 S15 Steel ReinforcementDocument14 pagesGS (2006) Vol 2 Rev20 S15 Steel ReinforcementLap Chun TUNGNo ratings yet
- HVAC Training ReportDocument47 pagesHVAC Training ReportM samirNo ratings yet
- Flow in Closed Conduits IMDocument18 pagesFlow in Closed Conduits IMJay Wilmer RoqueroNo ratings yet
- ACI Alternative Method For Out-of-Plane Slender Wall Analysis and The Impact of Substituting High Strength Reinforcement-08-23Document12 pagesACI Alternative Method For Out-of-Plane Slender Wall Analysis and The Impact of Substituting High Strength Reinforcement-08-23Sergio UrbanoNo ratings yet
- 0002 LB02 MAS Lit Book Web - 15892Document116 pages0002 LB02 MAS Lit Book Web - 15892Priyesh SaxenaNo ratings yet
- Ultratech Cement: Particulars Test Results Requirements ofDocument1 pageUltratech Cement: Particulars Test Results Requirements ofmuralidharasethy4No ratings yet
- Mroy Metering Pumps Data Sheet - 2022Document5 pagesMroy Metering Pumps Data Sheet - 2022Ricardo VeraNo ratings yet
- Naca 0012Document10 pagesNaca 0012Ricardo TatamuesNo ratings yet
- Datasheet Maywosol ABSPMMA Mat ENDocument1 pageDatasheet Maywosol ABSPMMA Mat ENtrippNo ratings yet
- Mega Anchor Engineering Principles PDFDocument14 pagesMega Anchor Engineering Principles PDF112160rbcNo ratings yet
- Cost 333 Interim Report On European Pavement Design MethodsDocument75 pagesCost 333 Interim Report On European Pavement Design Methodsanon_338249168No ratings yet
- Edline Borehole Dozi OilDocument4 pagesEdline Borehole Dozi OilDavid OlanrewajuNo ratings yet
- TerramDocument5 pagesTerramAlle LunagNo ratings yet
- Kotobe LatinDocument410 pagesKotobe Latinmusiomi2005No ratings yet
- Guideline On Safely Dispose of Unused or Expired Medicine, Chemicals and Medicine Related Commodities 2078 - Public Health UpdateDocument32 pagesGuideline On Safely Dispose of Unused or Expired Medicine, Chemicals and Medicine Related Commodities 2078 - Public Health UpdateRakesh RauniyarNo ratings yet
- Geometric Design of HighwaysDocument75 pagesGeometric Design of Highwayssuman subediNo ratings yet
- Vertical Flame ArresterDocument5 pagesVertical Flame ArresterMustafa PardawalaNo ratings yet
- SP17 11 PDFDocument2 pagesSP17 11 PDFJoão Carlos Protz ProtzNo ratings yet
- Lecture 3 Building Permits Codes and Construction StandardsDocument24 pagesLecture 3 Building Permits Codes and Construction StandardslokyNo ratings yet
- DEsign Aganist FatigueDocument74 pagesDEsign Aganist FatigueRishi Raj100% (1)
- Analysis of Leaf Spring Conditions For Heavy Duty VehicleDocument8 pagesAnalysis of Leaf Spring Conditions For Heavy Duty Vehicle신동호No ratings yet
- When Did Concrete Blocks Begin To Be UsedDocument5 pagesWhen Did Concrete Blocks Begin To Be UsedhhNo ratings yet
- (Manual JICA) Bridge Inspection For Steel Arch Bridge (Special Bridge)Document265 pages(Manual JICA) Bridge Inspection For Steel Arch Bridge (Special Bridge)ShaileshRastogiNo ratings yet
- P Delta EffectDocument2 pagesP Delta EffectIvan Klyuchka100% (1)
- CE315A - Stress Distribution in Soil - Due To Surface LoadsDocument76 pagesCE315A - Stress Distribution in Soil - Due To Surface LoadsTyn MaturanNo ratings yet
























































































