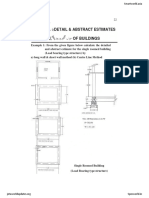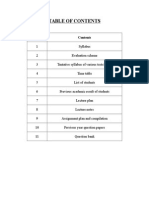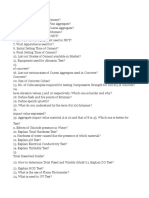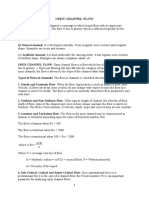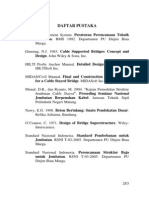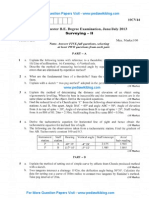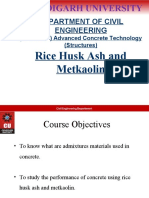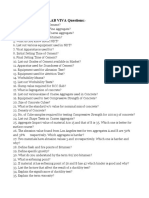Professional Documents
Culture Documents
Dss Question Bank 2022
Dss Question Bank 2022
Uploaded by
vcb57xbtd5Original Description:
Original Title
Copyright
Available Formats
Share this document
Did you find this document useful?
Is this content inappropriate?
Report this DocumentCopyright:
Available Formats
Dss Question Bank 2022
Dss Question Bank 2022
Uploaded by
vcb57xbtd5Copyright:
Available Formats
ICCS COLLEGE OF ENGINEERING AND MANAGEMENT
QUESTION BANK
SUBJECT: CET401 DESIGN OF STEEL STRUCTURES
MODULE 1
1. Explain properties of steel
2. Enumerate the advantage of steel structures over other structures?
3. What are the structural steel sections or rolled steel sections?
4. Discuss various methods of analysis of steel structures?
5. Discuss loads and load combinations on steel structures?
6. Define connections? Enumerate different types of connections?
7. Describe bolted connections?
8. What are the advantages of bolted connections
9. Explain different pattern of bolting
10. Define welded connections and its advantages?
11. Describe the classification of welding?
12. Explain the design procedure for welded connections?
13. Explain the failures of bolted joints.(Dec 2018)
14. Design a lap joint between the two plates of width 150 mm, if the thickness of
one plate is 12 mm and the other is 10 mm. The joint has to transfer a working
load of 100 kN. The plates are of Fe 410 grade. Use bearing type bolts.
15 An ISMC 250 @ 298kg/m is used as a tie member to transmit a factored load .(Dec
of800kN. The channel section is connected to a gusset plate of 10mm thickness. 2018)
Design a fillet weld if the lap length is limited to 300mm. Provide slot welds if
required
16 Design a lap joint between two plates so as to transmit a factored load of 70 kN
using
M16 bolts of grade 4.6 and grade 410 plates?
1 A tie member of a roof truss consisting of an angle section ISA 65x65x6
7 of Fe 410 grade is welded to an 8mm gusset plate. Design a weld to
transmit a load equal to the full strength of the member. Assume shop
welding
1 Sketch and briefly explain any three failure patterns of bolted connection (sep 2020)
8
19 What is shear lag? How it can be reduced (sep 2020)
20 Differentiate between bearing type connection & friction type (sep 2020)
connectlon?
21 A tie member consisting of an angle section ISA 100x75x8, designed to (sep 2020)
transfer a factored axial load of 280kN, is to be welded to a gusset plate
of l0mm thick overlapping the angle on the gusset plate, at a shop. Also
sketch the connection?
22 Sketch and briefly explain the various failure patterns of bolted AGU 2021
connection.
23 Design a joint between three plates of 20mm, 12mm and 16mm thickness AGU 2021
each,so as to transit a factored load of 100kN using M16 bolt of class 4.6.
Plate is of Fe 410 grade steel.
24 Explain the procedure to determine the tensile strength of an Indian
Standard
Angle Section carrying tension force connected to a gusset plate.
MODULE 2
1 Explain the design procedure for tension member
2 Write down the expression for the determination of strength of bolt?
3 What are different types of tension members?
4 Explain the concept of shear lag (Dec 2017)
5 Determine the tensile strength of a roof truss diagonal 100x75x6 mm
connected to a gusset plate by 4mm weld by fillet weld?
6 A tie member consisting of an angle section ISAl0Ox75x8, designed (sep 2020)
totransfer factored axial load of 280kN, is to be welded to a gusset
plate of l0mm thick,using 6mm fillet weld. Design the weld if the weld
is provided on three sides byoverlapping the angle on the gusset plate,
at a shop. Also skelch the connection showing the weld lengths.
7 Design a truss diagonal subjected to a factored tensile load of 450 kN. AGU 2021
The length
of the diagonal is 3m. The tension member is connected to a 20mm
thick gusset
plate with one line of M20 bolts of grade 8.8
8 Determine the design tensile strength of ISA 90 x 60 x 12mm when it AGU 2021
is
connected on its longer leg to a 10mm thick gusset plate at one end
with 5Nos of
M16 bolts (grade 4.6) in a single line.
9 An ISF 250mm x 12mm is welded to a 12mm thick gusset plate with AGU 2021
fillet weld.The overlap is 300mm and the size of the weld is 6mm.
Determine the strength of the joint if welding is done all around.
Consider field welding. Fe 410 grade steel.
MODULE 3
1 Write a short note on compression members?
2 Explain the design criteria for compression members?
3 Enumerate the different types of buckling of compression members? Dec 2020
4 Define Web buckling?
5 Design a built-up column consisting of two channels placed back to
back to carry an axial factored load of 1900kN. Design bolted single
lacing system also. Length of the column is 10m and both the ends of
the column are effectively restrained in direction and position
6 Explain the column bases and its design?
7 Design a gusseted base for a column ISHB 350 @72.4 kg/m with flange
plates450 × 20mm carrying a factored axial force of 3000kN. The
column rests onM20 grade concrete pedestal. Design the bolted
connection also. Assume Fe 4grade steel and 4.6 grade bolts.
9 Discuss battens explain the design steps
10 A rolled steel section ISHB 350 is used as a column, if the unsupported
length of the column is 4 m determine the safe load carrying capacity of
the column
11 Design a built up laced column with four angles to support an axial load (SEP2020)
of 900 kN. The column is 12m long and both the ends are held in
position and restrained against rotation. Assume Fe 410 grade steel?
12 Explain the classification ofcross sections as per the IS 800: 2007 based (sep 2020)
on yield and plastic moments & rotational capacities.
13 Design a built-up column 10m long to carry a factored axial load of AGU
1200kN. The column is restrained in position but not in direction at both 2021
the ends. Provide single lacing system with bolted connection. Design
the built up section as two channels placed back to back. Use steel of
grade Fe 410.
14 Differentiate between Gusset base and slab base and Discuss the design AGU
2021
procedure of gusset plate
15 Design a double angle discontinuous strut to carry a factored load of AGU
175KN. The length of the strut is 3m between intersections. The two 2021
angles are placed back-to-back on opposite side of a 10mm thick gusset
plate.
MODULE 4
1 Distinguish between laterally restrained and unrestrained beams. AGU
2021
2 Briefly explain web buckling and web crippling AGU
2021
3 Write a short note on simple and compound beams?
4 Define plate girders and explain its elements?
5 List the different elements of a welded plate girder. Dec 2020
6 Enumerate stiffners? what are the different types of stiffners used
7 A conference hall 8mx12m is provided with a 120 mm RCC slab over Dec 2020
rolled steel I beams spaced 4m centre to centre. The super imposed load
is 4kN/m2 and floor finish of 1.5kN/m2. Design one of the beam as
laterally supported.
8 Explain beams. Also discuss about the restraining conditions
9 Design a simply supported beam of span 5 m carrying a reinforced
concrete floor capable of providing lateral restraint to the top
compression flange.The uniformly distributed load is made up of 20
kN/m imposed and 20kN/m dead load.Assume Fe 410 steel
10 Design a simply supported beam of 7 m span carrying a reinforced
concrete floor capable of providing lateral restraint to the top
compression flange.The total udl is made up of 100 kN dead load
including self weight plus 15kN imposed load.Inaddition beam carries a
point load at the mid span made up of 50kN dead load and 50 kN
imposed load
11 Calculate the moment carrying capacity of a laterally unrestrained
ISMB 400 member of length 3m.
12 Design a laterally unrestrained beam to carry a uniformly distributed
load of 50kN/m. The beam is unsupported for a length of 1.5 m and is
simply placed on longitudinal beams at its ends
13 Differentiate between web buckling and web crippling(sep 2020)
14 An ISLB600@976.1N/n has been used as a simply supported beam over AGU
a span of 7.2m. Determine the safe uniform load that the beam can carry 2021
in flexure if the compression flange of the beam is restrained against
lateral buckling. (sep 2020)
Design a simply supported beam of span 4 m subjected to factored
bending
moment of 320 kN-m and factored shear of 150 kN. The beam is
laterally
unsupported.
MODULE 5
1 Explain various components of roof trusses?
2 Ellucidate different trypes of roof trusses
3 Explain design load and load combinations in roof trusses?
4 A roof truss is to be built in Chennai for an industry. The size of the shed .(Agu
is 24 x 2021)
40 m.The height of the building is 12 m at the eves. Determine the basic
wind
pressure
5 Design an I section purlin for an industrial building to support galvanized .(Agu
corrugated iron sheet roof for the given data: 2021)
Spacing of trusses 5m, spacing of purlins 1.5m, inclination of main rafter
to horizontal=28 0, weight of galvanized sheet =130N/m2 , imposed
snow load =1.5kN/ m2, Wind force 1kN/ m2
6 Explain design procedure for purlin
7 A purlin is to be designed to support a GI sheet as roofing material for a (Dec
truss spaced at 3.5m c/c. purlin along the principal rafters are arranged at 2018)
a distance of 1.35mc/c. The pitch of truss is 0.2m. Design a section for
the purlin. Assume basic wind speed as 44m/s.
8 Design an I section purlin for an industrial building, located at Chennai, (sep
with Galvanised iron sheets as the roofing material.Span of the 2020)
truss:l3m,Spacing of trusses :6m clc,Spacing of purlins: l.2m clc ,Wind
pressure intensity:2 kN/m2Weight of GI sheets:130N/m2,Grade of steel :
Fe 410
You might also like
- MEL203 2019 Lab ManualDocument72 pagesMEL203 2019 Lab ManualDharm-astra :The Weapon of Righteousness100% (1)
- C1 Assignment1 Due by 01feb2021Document2 pagesC1 Assignment1 Due by 01feb2021JP de AzevedoNo ratings yet
- Castellated Beam PPT GatDocument33 pagesCastellated Beam PPT GatChittan Mac Maisnam50% (2)
- 19U Diffraction & InterferenceDocument9 pages19U Diffraction & InterferencesamNo ratings yet
- ST7203 Steel StructuresDocument20 pagesST7203 Steel StructuresVishal RanganathanNo ratings yet
- Railway and Tunnel EngineeringDocument8 pagesRailway and Tunnel EngineeringSAKHI U 20MLCE11No ratings yet
- DSR Unit 1Document69 pagesDSR Unit 1hujefaNo ratings yet
- Estimating & Costing - C4 PDFDocument35 pagesEstimating & Costing - C4 PDFkumarNo ratings yet
- SDD NotesDocument117 pagesSDD NotesPooja0% (1)
- Seminar ReportDocument40 pagesSeminar Reportsruthilaya50% (2)
- Steel Structure Course FileDocument24 pagesSteel Structure Course FileMaryam AsimNo ratings yet
- VIVA QuestionsDocument3 pagesVIVA QuestionsKh Bappi ShahriarNo ratings yet
- Earth Quake Engineering-QbDocument7 pagesEarth Quake Engineering-QbravirainbowNo ratings yet
- Inspection and Maintenance of Steel Girders-9Document10 pagesInspection and Maintenance of Steel Girders-9vpmohammedNo ratings yet
- Advanced Structural AnalysisDocument3 pagesAdvanced Structural AnalysisAmit ThoriyaNo ratings yet
- Design of Steel StructuresDocument4 pagesDesign of Steel StructuresprkshdvNo ratings yet
- Centrifugal Force ApparatusDocument3 pagesCentrifugal Force ApparatusLaxmikant DigraskarNo ratings yet
- CE8502 Structural Analysis IDocument26 pagesCE8502 Structural Analysis Isushma johnsonNo ratings yet
- RCC Most Important Questions 3-1Document2 pagesRCC Most Important Questions 3-1Babu Sundararaman100% (1)
- Composite Beams-Ii: ©teaching Resource in Design of Steel Structures - IIT Madras, SERC Madras, Anna Univ., INSDAGDocument42 pagesComposite Beams-Ii: ©teaching Resource in Design of Steel Structures - IIT Madras, SERC Madras, Anna Univ., INSDAGhemant_durgawaleNo ratings yet
- Laspotech Lecture I On Hydraulic and Hydrology-1Document7 pagesLaspotech Lecture I On Hydraulic and Hydrology-1Muniru QudusNo ratings yet
- Soil SamplingDocument3 pagesSoil SamplingHamza NadeemNo ratings yet
- ITS Undergraduate 10225 BibliographyDocument2 pagesITS Undergraduate 10225 BibliographySukmaNo ratings yet
- RCC 17w7uDocument64 pagesRCC 17w7uRahul Singh BhartiNo ratings yet
- Geoploymer Mix DesignDocument13 pagesGeoploymer Mix DesignShahid PerwezNo ratings yet
- Question Bank Subject: Vibration Control EngineeringDocument5 pagesQuestion Bank Subject: Vibration Control EngineeringOmNo ratings yet
- Methodology For Replacement of Bearings 1Document1 pageMethodology For Replacement of Bearings 1Ganesh PrabuNo ratings yet
- Passive and Active Near Surface Mounted FRP Rods For Flexural Strengthening of RC BeamsDocument12 pagesPassive and Active Near Surface Mounted FRP Rods For Flexural Strengthening of RC BeamsmarkicivanNo ratings yet
- Iare DSSD Lecture Notes-ModifiedDocument124 pagesIare DSSD Lecture Notes-ModifiedDPJAIN INFRASTRUCTURENo ratings yet
- Notes For NDTDocument36 pagesNotes For NDTYogesh KumarNo ratings yet
- Surveying - 2 July 2013Document0 pagesSurveying - 2 July 2013Prasad C MNo ratings yet
- Final Exam Hydraulic Jan2012Document9 pagesFinal Exam Hydraulic Jan2012Anni SuhanaNo ratings yet
- Unit-I - Limit State Method Concept and Design of Beams: 1. MaterialsDocument7 pagesUnit-I - Limit State Method Concept and Design of Beams: 1. MaterialsYAZHININo ratings yet
- Design of Steel Structures-DeepaDocument13 pagesDesign of Steel Structures-DeepaSai Albet BillaNo ratings yet
- Department of Civil Engineering: Rice Husk Ash and MetkaolinDocument16 pagesDepartment of Civil Engineering: Rice Husk Ash and MetkaolinHarpreet SinghNo ratings yet
- Experimental Investigation of Load Deflection Characteristics of Beam With Various End Conditions of Different MaterialsDocument5 pagesExperimental Investigation of Load Deflection Characteristics of Beam With Various End Conditions of Different MaterialsInternational Journal of Innovative Science and Research Technology100% (2)
- LAB VIVA QuestionsDocument4 pagesLAB VIVA QuestionsKh Bappi ShahriarNo ratings yet
- SleepersDocument28 pagesSleepersEr Hemant Patil100% (2)
- PHD Thesis Ana GiraoDocument370 pagesPHD Thesis Ana GiraoMassimo LatourNo ratings yet
- Evaluation of Minimum Shear Reinforcement Requirements For Higher Strength ConcreteDocument9 pagesEvaluation of Minimum Shear Reinforcement Requirements For Higher Strength ConcreteHuda JawadNo ratings yet
- Comparative Design of Flexible Pavement Using Different Countries' MethodologiesDocument4 pagesComparative Design of Flexible Pavement Using Different Countries' MethodologiesIJSTENo ratings yet
- Prestressing With Unbonded Internal or External TendonsDocument9 pagesPrestressing With Unbonded Internal or External TendonsMiguel GonzalezNo ratings yet
- BD 90/05Document25 pagesBD 90/05ferasalkamNo ratings yet
- Requirements of Bituminous MixesDocument2 pagesRequirements of Bituminous MixesRajesh KhadkaNo ratings yet
- Railway, Bridge and Tunnel EngineeringDocument3 pagesRailway, Bridge and Tunnel EngineeringDivyesh ThakareNo ratings yet
- Project PPT Sum.22Document33 pagesProject PPT Sum.22Sushant MallickNo ratings yet
- Effect of Aggregate Size and Gradation On PerviousDocument7 pagesEffect of Aggregate Size and Gradation On PerviousTianSing NgNo ratings yet
- Principles of RCC 2Document3 pagesPrinciples of RCC 2prashmceNo ratings yet
- Design of Reinforced Concrete Ribbed Slabs (MAXSpan Slabs)Document2 pagesDesign of Reinforced Concrete Ribbed Slabs (MAXSpan Slabs)ISABIRYE BAKALINo ratings yet
- Final ReportsDocument53 pagesFinal Reportsashaswamy100% (1)
- Indian RDSO-Guidelines For HSFG Bolts On India RailDocument16 pagesIndian RDSO-Guidelines For HSFG Bolts On India RailUpaliFernando100% (1)
- Dynamic Load Testing of Bridges PDFDocument6 pagesDynamic Load Testing of Bridges PDFankurshah1986No ratings yet
- Fundamentals of Structural EngineeringDocument5 pagesFundamentals of Structural EngineeringNicole Forrosuelo100% (1)
- Cross - Section of Railway TrackDocument17 pagesCross - Section of Railway TrackShivraj ThakareNo ratings yet
- Development of A Mix Design Adjustment Method For Fiber ReinforceDocument154 pagesDevelopment of A Mix Design Adjustment Method For Fiber Reinforcebasel abduNo ratings yet
- ST5203 Experimental TechniquesDocument8 pagesST5203 Experimental TechniquesDharmaraaj RajalinggamNo ratings yet
- Maharashtra Metro Rail Co. LimitedDocument29 pagesMaharashtra Metro Rail Co. LimitedSumit BhagatNo ratings yet
- UNIT-2 Serviceability and Durability of ConcreteDocument16 pagesUNIT-2 Serviceability and Durability of Concreteapi-297121029No ratings yet
- Advanced Opensees Algorithms, Volume 1: Probability Analysis Of High Pier Cable-Stayed Bridge Under Multiple-Support Excitations, And LiquefactionFrom EverandAdvanced Opensees Algorithms, Volume 1: Probability Analysis Of High Pier Cable-Stayed Bridge Under Multiple-Support Excitations, And LiquefactionNo ratings yet
- SD 1 AssignmentDocument17 pagesSD 1 AssignmentAnuj Chandiwala100% (1)
- Tods-5 QBDocument2 pagesTods-5 QBSayyam SanchetiNo ratings yet
- 08 601 DSS AssignmentDocument4 pages08 601 DSS Assignmentgskodikara2000No ratings yet
- Short Questions-11Document44 pagesShort Questions-11Talha MaqsoodNo ratings yet
- Fluid Mechanics & MachinesDocument307 pagesFluid Mechanics & MachinesKBSMANIT100% (9)
- Direct Shear TestDocument11 pagesDirect Shear Testshahrolhazrien91% (34)
- Section A. Multiple Choice Questions (8 Marks) : Unit B TestDocument4 pagesSection A. Multiple Choice Questions (8 Marks) : Unit B TestRobert SimunecNo ratings yet
- Angular Momentum: Reading: Chapter 11 (11-7 To 11-12)Document11 pagesAngular Momentum: Reading: Chapter 11 (11-7 To 11-12)Arafat AnikNo ratings yet
- Advanced Hydraulic Systems For Next Generation of Skid Steer LoadDocument125 pagesAdvanced Hydraulic Systems For Next Generation of Skid Steer LoadhathamphanNo ratings yet
- Lorenz, Lorentz, and The Gauge: Robert Nevels Chang-Seok ShinDocument3 pagesLorenz, Lorentz, and The Gauge: Robert Nevels Chang-Seok ShinSofi Obando VasquezNo ratings yet
- Design of Masonary Retaining Wall - SteppedDocument3 pagesDesign of Masonary Retaining Wall - Steppedmeenu100% (1)
- Bulk Carrier CSR Revision Histort Pdf851Document438 pagesBulk Carrier CSR Revision Histort Pdf851Germán Cristian Camacho SilvaNo ratings yet
- Class 9 Test PhyDocument8 pagesClass 9 Test PhyMuhammed Ahmed ArainNo ratings yet
- CHP 27 Gassian Laser Beam PDFDocument25 pagesCHP 27 Gassian Laser Beam PDFWeiyong ZhangNo ratings yet
- Cisc Vs AiscDocument11 pagesCisc Vs Aiscanon_326950184100% (1)
- ABCD Matrices As Similarity Transformations of Wigner Matrices and Periodic Systems in OpticsDocument18 pagesABCD Matrices As Similarity Transformations of Wigner Matrices and Periodic Systems in OpticsUmair SiddiqueNo ratings yet
- SCITECS Problem Set Answers PhysicsDocument3 pagesSCITECS Problem Set Answers PhysicsWileen TyNo ratings yet
- Bridge PortionDocument16 pagesBridge PortionNagara SelvarajNo ratings yet
- ME 211 - StudyProblems - ch4Document12 pagesME 211 - StudyProblems - ch4EylülNo ratings yet
- Final Exam CEng 6209 TE Final Exam (2006)Document3 pagesFinal Exam CEng 6209 TE Final Exam (2006)Ashebir Asrat100% (1)
- Consolidation Analysis Verification ManualDocument58 pagesConsolidation Analysis Verification ManualNoel IbrahimNo ratings yet
- Assighment 3Document7 pagesAssighment 3Samih S. BarzaniNo ratings yet
- State of The Practice of MSE Wall Design For Highway StructuresDocument21 pagesState of The Practice of MSE Wall Design For Highway StructuresKyle MoolmanNo ratings yet
- Engineering Thermodynamics R K RajputDocument328 pagesEngineering Thermodynamics R K RajputSatheeskumar100% (1)
- Cone ClutchDocument5 pagesCone ClutchDinesh Chahal100% (1)
- Unit 2 - Examples SDOF Free Undamped VibrationDocument2 pagesUnit 2 - Examples SDOF Free Undamped VibrationJohn Linard AninggaNo ratings yet
- First Law For A Control Volume: Modeling of True Engineering Systems .Document33 pagesFirst Law For A Control Volume: Modeling of True Engineering Systems .Muket AgmasNo ratings yet
- Complex PhotonicDocument729 pagesComplex PhotonicCwillamysNo ratings yet
- Design of Jack and Bore PipeDocument7 pagesDesign of Jack and Bore PipePreetha HaqueNo ratings yet
- Wave-Particle DualityDocument3 pagesWave-Particle DualityNyak Perera50% (2)







