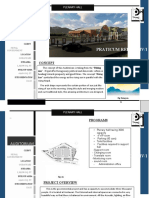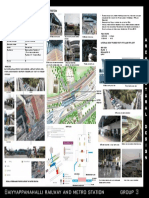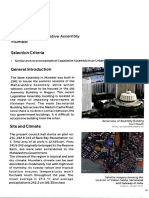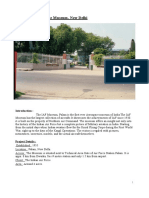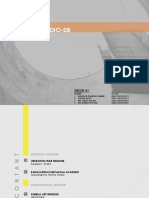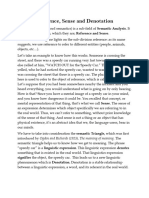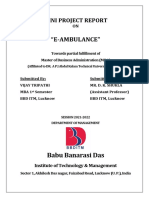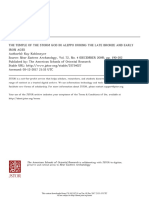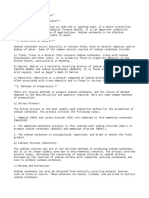TaiYuan South Railway Station
TaiYuan South Railway Station
Uploaded by
ASHWIN BCopyright:
Available Formats
TaiYuan South Railway Station
TaiYuan South Railway Station
Uploaded by
ASHWIN BOriginal Title
Copyright
Available Formats
Share this document
Did you find this document useful?
Is this content inappropriate?
Copyright:
Available Formats
TaiYuan South Railway Station
TaiYuan South Railway Station
Uploaded by
ASHWIN BCopyright:
Available Formats
SMVT railway station
WAITING AREA RESERVED LOUNGE
Sir M. Visvesvaraya Terminal, Bengaluru railway station is an Indian railways STAIRS TICKET COUNTER STAIRS
train station located in Baiyyapanahalli, bengaluru in the Indian state of
karnataka. It is the third intercity coaching terminal in Bengaluru after Krantivira
Sangolli Rayanna
The main block roof is stand with the support of 34 column each is built with material like
FOOT OVER BRIDGE concrete and steel , the spider leg steel structure is with stand with the support of concrete
column steel structure is screwed at its both end and its look massive and eye catching
Using glass facade in the outer Panels are lightweight yet strong
Plat form were most sheel of the main block so aluminium which is fully recyclable
MAIN BLOCK
covered using with sun light can enter hence greatly anels are standard finished with the
PARKING
PARKING
steel column and decreasing indoor lighting energy patented Luxacote paint system . All
shading roof consumption by daylight. ceiling systems are tested for
resistance to wind loads
Natural ventilation
TaiYuan South Railway Station self-control "hoop" can be set at the upper part of the structure unit of the waiting hall. In
favorable seasons, fresh air can be induced by opening the window and door and further natural
Taiyuannan Railway Station is one of the principal junction stations ventilation can be realized through air motion in the building by taking advantage of wind
Location: Taiyuannan china
along the Shijiazhuang-Taiyuan Passenger Dedicated Railway Line pressure and thermal pressure.
Architects: CSADI and the modernized and large-scale transportation junction
Area: 25 acres integrating the functions of railway, urban rail and traffic transfer, Natural lighting
Year: 2014 which could gather 4000 passengers at most. In combination of the layout of the structural unit, the X-shaped translucent high-strength
Makrolon skylight filters the direct sunlight to be even and soft indoor light, hence greatly
VENTILATION
TOWER decreasing indoor lighting energy consumption by daylight.
POLYCARBONATE
STANDING SEAM ALUMINUM
SKYLIGHT
INFERENCE
ALLOY ROOF
STEEL TRUSS
ROOF
ALUMINUM STRIP
Passive energy-saving measures and active ecological
Shading system of the building-reasonable and excellent length of the main station CEILING PANEL
technology combined in the design effectively reduces
building designed based on computer simulated data not only ensures the shading effect TREE SUPPORT energy consumption of the building, comprehensively
STRUCTURAL COLUMNS
of the building in scorching summer but also guarantees direct sunlight in the building in improving the demonstration effect of ecological and
cold winter, thus neutralizing the adverse conditions of westward main façade of the environmental protection of the station.
station building.
Steel Roofing
Kharkopar Railway Stations
A contemporary theme of the geometries of motion has been the
inspiration for the architectural expression of the projects. Grand
SITE AREA: 19 acres concourses on both sides of the station welcome and guide the users to
the ticketing areas and subways that lead to the elevated platform
Connection design was used for member to areas. On entering the platform level, the platform roof design based on
member, for easy erection process. Whereas Crain efficient structural sizing for a 38M span provides natural light and is
25MT, 50MT and 100MT was used along with H made up of aluminum standing seam interwoven with polycarbonate. This
frame scaffolding, fabricated Derick as well as presents a grand experience to the commuters at this transit hub.
Mechanical and electrical winch was used.
Structural Specifications
The Steel Sections with grades used for the project are:
Following are the structural elements we used for Bamandongri and
LOCATION: Material grade – IS2062 – E250 Kharkopar Railway Stations: INFERENCE
Bandar Road, Gavan, Navi Mumbai, Maharashtra410206 ,India Sections – ISMC-75, ISMC-100, ISMC-300, ISMC-400, CHS355.6X12,
CHS406X12, PIPE 900X12, PIPE 1200X25, RHS 240X120X6, RHS100X100X5 Main frame profile for column – Dia 1200 x25th, Parabolic pipe arrangements for roof.
Kharkopar railway station (station code: KR) is a railway station in PLATE THICKNESS – 6 – 50MM Color combination of roof sheet and extended
top circular member – CHS 356X12thk
Raigad district, Maharashtra, India. It serves Kharkopar area of Navi For Kharkopar station approx. 1500MT of steel was used arrangement for polycarbonate sheet.
Secondary frame – CHS 356X12thk, SHS 300,
Mumbai. The station consists of two platforms. Fins on both side of elevation
fabricated box from ISMC300
.
B.ASHWIN BALAJ RA1911201010009
CASE STUDY GUIDE : KARTHIK RAJ
You might also like
- BENOUARED Lina Ikram, BOUKHATEM Radhia, Atlaspark MallDocument28 pagesBENOUARED Lina Ikram, BOUKHATEM Radhia, Atlaspark MallHalim MêssNo ratings yet
- Improving Interchanges: Toward Better Multimodal Railway Hubs in the People's Republic of ChinaFrom EverandImproving Interchanges: Toward Better Multimodal Railway Hubs in the People's Republic of ChinaNo ratings yet
- Important Government and Public Sector Organisations of India For SSC Railway ExamsDocument17 pagesImportant Government and Public Sector Organisations of India For SSC Railway Examsramesh100% (2)
- Skywalk at Ito New DelhiDocument45 pagesSkywalk at Ito New DelhiwesleynjNo ratings yet
- Auditorium: Praticum Report Iv/IDocument5 pagesAuditorium: Praticum Report Iv/IS.K. Recruiting100% (2)
- INB 301 Sharif MelamineDocument19 pagesINB 301 Sharif MelamineSadman Sakib100% (1)
- Maccabi SheliDocument4 pagesMaccabi SheliEnglishAccessibility0% (1)
- CASDocument10 pagesCASNeha PaliwalNo ratings yet
- Byappanhalli Metro StationDocument1 pageByappanhalli Metro StationArchana M NairNo ratings yet
- Synopsis On Railway1Document18 pagesSynopsis On Railway1angel vermaNo ratings yet
- FlowCon Project Tornado Tower QatarDocument5 pagesFlowCon Project Tornado Tower QatarJupremae MacadangdangNo ratings yet
- BKC Complex RegulationsDocument8 pagesBKC Complex RegulationsSanjay MohanNo ratings yet
- Case Study - MetroDocument12 pagesCase Study - MetroJnanaprakash MdNo ratings yet
- Humayun Tomb Jayesh DocumentationDocument39 pagesHumayun Tomb Jayesh DocumentationJayesh JainNo ratings yet
- Xiqu Centre, Hong Kong:: Design and Construction of A Suspended Theatre StructureDocument10 pagesXiqu Centre, Hong Kong:: Design and Construction of A Suspended Theatre StructureLaboratório de Computação da Engenharia CivilNo ratings yet
- Name:Avantika Bhosale Year: Fourth Year A Roll No.-3 B.V.C.O.ADocument15 pagesName:Avantika Bhosale Year: Fourth Year A Roll No.-3 B.V.C.O.ANazeeha NazneenNo ratings yet
- Site Case StudyDocument2 pagesSite Case StudyPranjali LokhandeNo ratings yet
- Railway Management Assignment TV GadzaDocument27 pagesRailway Management Assignment TV GadzaWoldie KassieNo ratings yet
- Taiyuan, ChinaDocument15 pagesTaiyuan, ChinaHARSH SHARMA0% (1)
- Case Study About Thane, VardahDocument33 pagesCase Study About Thane, Vardahmeena raghunathNo ratings yet
- MUmbaiDocument4 pagesMUmbaiShalini RattanNo ratings yet
- Case Study Alpha MotelsDocument5 pagesCase Study Alpha MotelsWajiulHassanChowhan100% (1)
- Iim (Indian Institute of Management), 1: Literature StudyDocument4 pagesIim (Indian Institute of Management), 1: Literature StudyAbhiraj SinghNo ratings yet
- Jks Case StudyDocument20 pagesJks Case StudyJasbeer SharmaNo ratings yet
- GRIHA AssessmentDocument4 pagesGRIHA AssessmentShreesh JagtapNo ratings yet
- Chandni Chowk - Redeveloping Urban Spaces - A New Paradigm For IndiaDocument23 pagesChandni Chowk - Redeveloping Urban Spaces - A New Paradigm For Indiasuryakeshwar singhNo ratings yet
- Case Study Iaf MuseumDocument8 pagesCase Study Iaf MuseumPooja JabadeNo ratings yet
- Vehicle Lift: Architectural Building Services-Vi Viva School of ArchitectureDocument20 pagesVehicle Lift: Architectural Building Services-Vi Viva School of Architecturesakshi meherNo ratings yet
- Buildings Without Electricity in Early Development of Mumbai City-A Case Study On Asiatic Library Building The Town Hall of MumbaiDocument3 pagesBuildings Without Electricity in Early Development of Mumbai City-A Case Study On Asiatic Library Building The Town Hall of MumbaiSneha Ann Mathews100% (1)
- Gesundheit Institute: Case Study - InferenceDocument1 pageGesundheit Institute: Case Study - InferenceIndraja RmNo ratings yet
- SANNDocument1 pageSANNSanchita Jha100% (1)
- Redevelopment of Nagapur RailwaystationDocument4 pagesRedevelopment of Nagapur RailwaystationShana ShukoorNo ratings yet
- Fire Fighting Layout: Site PlanDocument1 pageFire Fighting Layout: Site PlanKirti BatraNo ratings yet
- Delhi: School of Planning and ArchitectureDocument11 pagesDelhi: School of Planning and Architecture04 Ashish MNo ratings yet
- Blackbook 1Document39 pagesBlackbook 1yash baheti100% (1)
- WTP - Case StudyDocument19 pagesWTP - Case Studyamogh renuseNo ratings yet
- Redevelopment of Railway StationDocument3 pagesRedevelopment of Railway StationSUVASH SAMALA0% (2)
- Case Study - Iiit Delhi: Client Architect Site AreaDocument4 pagesCase Study - Iiit Delhi: Client Architect Site AreaMansi Gupta0% (1)
- Space Frames 2Document30 pagesSpace Frames 2Rutvik S R100% (2)
- Case Study Groove CentreDocument1 pageCase Study Groove CentreRabindra BhusalNo ratings yet
- Kohinoor Square Tower A - 2017 11 12 00 36Document1 pageKohinoor Square Tower A - 2017 11 12 00 36PUJINo ratings yet
- Mumbai BylawsDocument110 pagesMumbai BylawsLokesh SharmaNo ratings yet
- The Dasavatara HotelDocument10 pagesThe Dasavatara Hotelkum arNo ratings yet
- Lado SaraiDocument4 pagesLado SaraimanishNo ratings yet
- Museum Case StudyDocument11 pagesMuseum Case Study64 PURVA SHIRKENo ratings yet
- Concept Sheet Remarks: Brief DesigningDocument1 pageConcept Sheet Remarks: Brief Designingabhinav02100% (2)
- Nid Lit Case StudyDocument13 pagesNid Lit Case StudyRachana MuppalaNo ratings yet
- Hyderabad Population Density MapDocument1 pageHyderabad Population Density MapSyed Mahboob AkhterNo ratings yet
- Bioclimatic ChartDocument15 pagesBioclimatic ChartCarolina MacielNo ratings yet
- Single and Double Loaded CorridorDocument21 pagesSingle and Double Loaded CorridorMohammad EhsanNo ratings yet
- Anil Laul BharaniDocument30 pagesAnil Laul BharaniBharani MadamanchiNo ratings yet
- Urban Studies Case Study-Townships: LocationDocument10 pagesUrban Studies Case Study-Townships: LocationS. DIVYANSHUNo ratings yet
- Casestudypolyclinic 150217230324 Conversion Gate01Document20 pagesCasestudypolyclinic 150217230324 Conversion Gate01MUSKAANNo ratings yet
- Thesis Report: Isbt, NoidaDocument12 pagesThesis Report: Isbt, NoidaVatsal SinghalNo ratings yet
- Barrier Free Railway StationDocument13 pagesBarrier Free Railway Stationriya mittalNo ratings yet
- Net Case StudyDocument3 pagesNet Case StudySarthak DalviNo ratings yet
- Funicular ShellsDocument1 pageFunicular Shellsdavinciw2000100% (1)
- Secondary Casestudy: MSRTC Tarakpur Bus StandDocument23 pagesSecondary Casestudy: MSRTC Tarakpur Bus Standneeraj kumarNo ratings yet
- Tata Titan Township Bangalore.j698119052Document2 pagesTata Titan Township Bangalore.j698119052SangeethaNo ratings yet
- Liberation War Meuseum - Design-Studio-08 (23.02.2021)Document23 pagesLiberation War Meuseum - Design-Studio-08 (23.02.2021)Rased Islam RaselNo ratings yet
- Imperial Tower (Hafeez Contractor)Document1 pageImperial Tower (Hafeez Contractor)Vikrant ChaudharyNo ratings yet
- Inda SomayaDocument14 pagesInda SomayaNeha RokadeNo ratings yet
- Highly Flexible Couplings ELPEX-B Series: © Siemens AG 2008Document19 pagesHighly Flexible Couplings ELPEX-B Series: © Siemens AG 2008Miu MiuNo ratings yet
- Aminoglycosides Tetracyclines Cephalosporin Erythromycin Linezolid (Plus 23SDocument5 pagesAminoglycosides Tetracyclines Cephalosporin Erythromycin Linezolid (Plus 23SArk Olfato Parojinog100% (1)
- Chem InvestigatoryDocument24 pagesChem InvestigatoryHarshuNo ratings yet
- Reference, Sense and Denotation in English SemanticsDocument2 pagesReference, Sense and Denotation in English Semanticsomarrabeaa1234No ratings yet
- E Ambulance 1Document45 pagesE Ambulance 1Chandan Srivastava100% (1)
- (PPT) Fire Resistance Assessment of Concrete StructuresDocument81 pages(PPT) Fire Resistance Assessment of Concrete StructuresGregory Simmon100% (2)
- Quality Requirements InterpretationDocument76 pagesQuality Requirements InterpretationMauro MLRNo ratings yet
- 10 1108 - JFMPC 11 2019 0084Document23 pages10 1108 - JFMPC 11 2019 0084BBA THESISNo ratings yet
- Inventory of Learning Resources in Special Program in Journalism (SPJ)Document2 pagesInventory of Learning Resources in Special Program in Journalism (SPJ)Anonymous XETUXbV1No ratings yet
- 10 11648 J Ijbc 20170204 11Document4 pages10 11648 J Ijbc 20170204 11LLOYD ANDREW CORPUZNo ratings yet
- Relevant Discontinuities Visual Testing (VT)Document104 pagesRelevant Discontinuities Visual Testing (VT)jnjm5ccm4wNo ratings yet
- Different Types of ComputersDocument9 pagesDifferent Types of ComputersChristian Paul Baltazar EstebanNo ratings yet
- Sample Essay F5000FDDocument7 pagesSample Essay F5000FDAyshaNo ratings yet
- The Temple of The Storm God in Aleppo Kay KohlmayerDocument14 pagesThe Temple of The Storm God in Aleppo Kay KohlmayerAbd Aljalil ArabiNo ratings yet
- m2-1 Final Drawing Specification of BoilerDocument130 pagesm2-1 Final Drawing Specification of BoilerLuis Velazque TitoNo ratings yet
- 7 Sodium CarbonateDocument2 pages7 Sodium CarbonateManit ShahNo ratings yet
- Lecture-1 SMC 30.10.2023Document80 pagesLecture-1 SMC 30.10.2023Muhammad SarwarNo ratings yet
- Strategic Human Resource Management-REVIEWERDocument26 pagesStrategic Human Resource Management-REVIEWERcoi rpmNo ratings yet
- B1 Preliminary For Schools: Speaking Sample Test 1Document8 pagesB1 Preliminary For Schools: Speaking Sample Test 1Camila MPNo ratings yet
- Date: 24.12.2021 Program No:16 Matrix Operation Using Nested List Problem Definition: Aim: ProgramDocument3 pagesDate: 24.12.2021 Program No:16 Matrix Operation Using Nested List Problem Definition: Aim: ProgramMuthumeenatchi UNo ratings yet
- MyfileDocument94 pagesMyfileTylerNo ratings yet
- CHAPTER - 7 Alternating CurrentDocument8 pagesCHAPTER - 7 Alternating CurrentSHRIRAM JOSHINo ratings yet
- The Pigeonhole Principle Slides PDFDocument102 pagesThe Pigeonhole Principle Slides PDFEli HuseyinovNo ratings yet
- Pharmacognosy (A Quick Review) NTS, PPSC & FPSC: Compiled and Typed byDocument9 pagesPharmacognosy (A Quick Review) NTS, PPSC & FPSC: Compiled and Typed byKeziah GillNo ratings yet
- Rabin CryptosystemDocument41 pagesRabin CryptosystemArkadev GhoshNo ratings yet
- ATAndT Knowledge Ventures LP V Comptroller General of Patents Designs and Trade MarksDocument15 pagesATAndT Knowledge Ventures LP V Comptroller General of Patents Designs and Trade MarksZACHARIAH MANKIRNo ratings yet
- Components of A Research PaperDocument6 pagesComponents of A Research PaperMark Alvin Jay CarpioNo ratings yet




