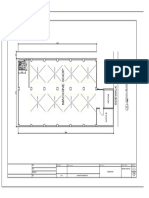CNC Milling Lab
Uploaded by
David ReyesCNC Milling Lab
Uploaded by
David ReyesCNC MILLING LABORATORY CIT GROUND FLOOR
T&B T&B
RM.106 RM.107-L RM.108-L
CNC LATHE LAB-2 STOCK STOCK
ROOM ROOM
UP TOOL
ROOM T&B T&B
RM. 105 RM.105-L AREA-4
CIT-METROLOGY CNC MILLING AREA-2 EDM TOOL AND DIE
RM.105
CENTER LAB-1 BENCH WORK ROOM MAKING
UP
HALLWAY
FACULTY
LOUNGE
METHODS
AREA
HQ
BG-5 BG-4
RM.102 AREA-3
LEARNING RESOURCE BASIC MACHINING
CENTER AREA-1 LATHE WORK PROCESS
HALLWAY
UP
UNIVERSITY
CIT DEAN'S INFORMATION RM.103-A RM.103-L
OFFICE TECHNOLOGY CAD/CAM CENTER RM. 104 TOYOTA TRAINING CENTER
CENTER
FIRE EXTINGUISHER PRIMARY EXIT SECONDARY EXIT
You might also like
- Blade Runner RPG - Starter Set - Large Maps (OEF) (2022-06-14)No ratings yetBlade Runner RPG - Starter Set - Large Maps (OEF) (2022-06-14)4 pages
- My Workshop Layout For Computer Systems Servicing NC IiNo ratings yetMy Workshop Layout For Computer Systems Servicing NC Ii1 page
- My Workshop Layout For Computer Systems Servicing NC Ii - 20240922 - 000605 - 0000No ratings yetMy Workshop Layout For Computer Systems Servicing NC Ii - 20240922 - 000605 - 00001 page
- Pa-00a106-002 - p&Id - Fast-loop Density SystemNo ratings yetPa-00a106-002 - p&Id - Fast-loop Density System1 page
- Building Lay-Out With 9 Cbt-Workstations: Surigao Doctors College100% (1)Building Lay-Out With 9 Cbt-Workstations: Surigao Doctors College3 pages
- Conceptual Landuse Clark Freeport Zone Development (Short Term)100% (1)Conceptual Landuse Clark Freeport Zone Development (Short Term)1 page
- Space Requirements:: Basement Floor PlanNo ratings yetSpace Requirements:: Basement Floor Plan1 page
- Agricultural Crop Production Shop LayoutNo ratings yetAgricultural Crop Production Shop Layout1 page
- West Point Home (Bahrain) W.L.L. Processing Plant - Loto PointsNo ratings yetWest Point Home (Bahrain) W.L.L. Processing Plant - Loto Points1 page
- Sma-2600-Ten-Sd-07a (R0) Layout With Finish Road Top Level & Pile Detail 10.05.2021No ratings yetSma-2600-Ten-Sd-07a (R0) Layout With Finish Road Top Level & Pile Detail 10.05.20211 page
- S12085-0100D-TD-GEN-MH-801-1 OF 18-REV 0No ratings yetS12085-0100D-TD-GEN-MH-801-1 OF 18-REV 01 page
- Main Entrance Fire Exit: Center For Tourism Skill Institute, Inc. LayoutNo ratings yetMain Entrance Fire Exit: Center For Tourism Skill Institute, Inc. Layout1 page
- Main Entrance Fire Exit: Center For Tourism Skill Institute, Inc. LayoutNo ratings yetMain Entrance Fire Exit: Center For Tourism Skill Institute, Inc. Layout1 page
- 05-03 - TIX - Pre-Entrega - de La Cruz Tocto Alfredo JainerNo ratings yet05-03 - TIX - Pre-Entrega - de La Cruz Tocto Alfredo Jainer19 pages
- SIPTVETS- Layout & Perspectives - August 9 2023No ratings yetSIPTVETS- Layout & Perspectives - August 9 202375 pages
- Complete Traditional Machining Technology 2nd Edition Helmi Youssef PDF For All Chapters100% (3)Complete Traditional Machining Technology 2nd Edition Helmi Youssef PDF For All Chapters52 pages
- Introduction To The Lathe Machine-M3 - ANo ratings yetIntroduction To The Lathe Machine-M3 - A17 pages
- FANUC-India-Training-calendar-Apr-to-Jun2025No ratings yetFANUC-India-Training-calendar-Apr-to-Jun20251 page
- Machinist Course - Milling Machine Operations93% (14)Machinist Course - Milling Machine Operations81 pages
- Experiment 5: Aim: To Study The Speed, Feed, Tool, Preparatory (Geometric) and Miscellaneous Functions ForNo ratings yetExperiment 5: Aim: To Study The Speed, Feed, Tool, Preparatory (Geometric) and Miscellaneous Functions For3 pages
- Summer Training Presentation At: Chanderpur Works Pvt. LTDNo ratings yetSummer Training Presentation At: Chanderpur Works Pvt. LTD14 pages
























































































