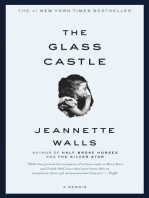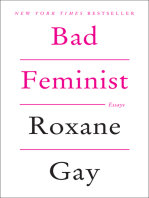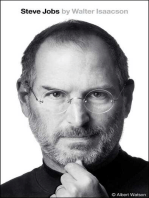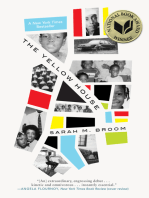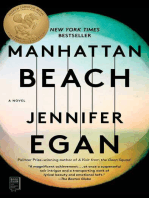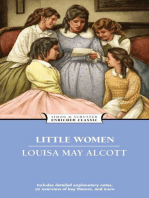0 ratings0% found this document useful (0 votes)
33 viewsKTH 2023studiothemes
KTH 2023studiothemes
Uploaded by
Jack LinCopyright:
© All Rights Reserved
Available Formats
Download as PDF or read online from Scribd
KTH 2023studiothemes
KTH 2023studiothemes
Uploaded by
Jack Lin0 ratings0% found this document useful (0 votes)
33 views26 pagesOriginal Title
kth_2023studiothemes
Copyright
© © All Rights Reserved
Available Formats
PDF or read online from Scribd
Share this document
Did you find this document useful?
Is this content inappropriate?
Copyright:
© All Rights Reserved
Available Formats
Download as PDF or read online from Scribd
Download as pdf
0 ratings0% found this document useful (0 votes)
33 views26 pagesKTH 2023studiothemes
KTH 2023studiothemes
Uploaded by
Jack LinCopyright:
© All Rights Reserved
Available Formats
Download as PDF or read online from Scribd
Download as pdf
You are on page 1of 26
Studio Catalogue
Fall 2023. YR 4/5
School of Architecture
KTH Royal Institute of Technology
Please note: Next studio selection will be in the spring term's first week, January 2024
Course codes for the Studio projects fall 2023:
YR 4: Autumn A42A13 + A42B13 Spring A42C14 + A42014
YR 5: Autumn and Spring AS2A18 + A52813
This Mkt of the Catalogue, published 26 August 2023,
Studios Fall 2023
Applied Architecture wn 2
Architecture and Place............ 4
Fundamentals ........ 6
Housing wrsen 10
How Should We Live ~ Together? sn 12
Made of Stone ovine 14
Northern Grounds wn... 16
Offshore 18
Out of Practice wn. 20
RE- 22
Stockholm Mania... 24
Applied Architecture
Teachers: Mats Fahlander, Tobias Nissen
Studio home
Architecture distinguishes isl from othr art forms in that the
lecipine is atfected to higher degroe by limitations which the
architect cannot contro: Besides tha simple fact thet a buling
‘cannot be realized without a clentvnvestor there are social
conventions, topagraphic, functional and technical factors we must
take into account. One ofthe skils necessary to succeed a an
architect i thus the abilty to react toa given framework ina creative
and intligent manner. Instead of perceiving limitations a9
unwelcome obstacles we woud ke to weleome them as akind of
resistance which can relate creative forces.
The tasks we will work on are characterized by clearly defined
contexts. By making the project brits quite simple we want to foe
the students fom time consuming analytical wok and engage them
instead to ive into the design process fom the tat, using the
design process ise as an analytical too.
‘Accntral theme will be the elatonship between construction and
architectural expression. In order to focus on the connection between
these categories we wil colaborate with structural engineers who
wil pavticipate in the studio work as lecturers, superiors and cris.
‘Studio methodology
“The path lading upto an architectural projct ie most often more
chaotic and oss linear than ane would ike it tobe from an academic
Point of vw. At the same tine every student is supposed to develop
ha/her owa working method. Hence we donot consider Ito be the
teachers task to teach a working method. We would rather see
ureeives as intelocutors confronting the students with insights
resulting from our own experence and encourage them to make thet
‘wn choices ~ in agroement wih the tach or by rebuting the
teacher's point of view. The stating point or the generating idea fora
project can be highly personal and can in general not be judged a8
Fight or wrong. An idea is in that sense not discussable within the
framework of architectural education, Our discussions wil instead
revolve around the pracess of translating an idea into architecture
with the architect's tools, sketches, models, horizontal and vertical
Projections
Mate Fahlander
IMF studied architecture at KTH and HDK in
Berlin, His office, Fahlandor Akteter i
located in Stoctholm. Besides his
architectural practice he has been working as
‘teacher in diferent terms at KKH and KTH.
vwovwsmatetahlander.com
Tobias Nissen
fice Vera Aritekter.
Project 1
‘Amal hot! in an urban content in Saidormalm (Cental Stockholm)
‘The project wil tart with a shar introductory task consiating of a
documentation (drawing typical floorplans and strost facades) of 2
number of Stockholm hotels in comparable uiban situations.
Range of representation scale: 1:500~ 1:20
‘Architectural themes: Relating to ahistorical context, grammar ofthe
iy, publefprvato
‘Seminasllectures: Bung inthe block structure ofthe 19th contuy
ety.
Project 2
The project wil ciclo around the work ofthe Swadish architects (and
brothers) Erk Ahisén and Tore Ahlsén. In the fst phase ofthe projoct,
you wil travel to diferent Ahlsén buildings (in Sweden) in order
measure and document a couple of interior spaces. The result ofthis
survey wil be detaled plans and sections which are planned to be
integrated in a book about the Ahan brother, an ongoing project
financed by private foundations. The second part ofthe task willbe to
‘make a proposal fr an alteration o¢ addon in one of the
documented interiors
Range of representation scales: 1:20 -1:1
Architectural themes: relating toa historicalthematic contr, use of
color asa dosign tol, architecture a a creator of atmosphere
uals.
‘Sominarslloctues: Lecture by Johan Om on Erk and Tore Atisén,
lecturefseminar about antiquarian aepects in maintenance and
‘modernization of post war architecture.
TN earned his masters dogroe atthe ETH
Lausanne. He has beon working on and of
a2. teacher inthe undergraduate and
graduate programs at KTH since 2000,
TN isa cofounder of the Stockholm based
Architecture and Place
Teachers: Fredrik Stenberg, Per Franson
Studio Theme:
“What, then, do we mean withthe word place"? Obviously, we
‘mean something more than abstract location. We moan a totality
‘made up of concrete things having material substance, shape,
terture and color. Together these things determine an
“environmental charactor; which is the essence of place”
Christian Norberg Schult: "Genius Loc, Towards a
phenomenology of architecture’ (1980)
[tn the help of two ferent locations in the Stockholm region and
two very real projects our ambition isto exercise our sense of pace
as architects The notion of place in architecture is a old asthe
profession itself. Inthe past sunival depended on a "good"
relationship tothe place ina physical as wel asa psychic sense.
Being able to analyze and understand the context of your project wal
be kay. Site visits, working models and immersive large-scale models
willbe a fundamental part of his journey.
During the spring semester we wil collaborate with Studio
‘Stockholm mania and continue our investigations.
Frock Stonborg
FS isan architect based in Stockholm. He
has worked asa lecturer at KTH since 2016.
He is one ofthe founding members inthe
collective Uglycute and participated inthe
‘At and Architecture Biennale (2008 and
2010) in Voice, and are represented inthe
collections of Moderna museet
Per Franson
practice,
Project 1
Marine Research fed sation at Dur, armas
in Collaborations with KTH Robotics and Viem6kommun
TH Robotics need to conduct fil based research on the Batic
‘Sea and its coastal landscape in close by, simple and sustainable
way. At Djur, we will develop a versatile platform for novation in
the archipelago environment - a place that researchers can use to
develop new colutions fora sustainable Batic Sea. With relatively
simple etfs, major improvements can be made in terms of
accessibility and usabilty. We noed to provide accessibility to the
walter, a patform for being on the water and a heated for work during
winter. Through site vis, lectures and tutoring you wil create a
small Marine Research Lab on Dur.
Project 2
‘A Community of Small Cabins in Norrbyskogen, Haninge
ln collaboration with KTH engineering and Management students
‘You wil ona specif site create a smal structure for ling, Within
the Studo we wil ceate a network of habitable spaces and propose
new community n Nowtbyskogen, We wil work wth KTH
Construction engineering students as wall as Projoct Management|
‘Students in a series of Workshops.
‘What re the quate ofa speci site? How can we use these
quale 19 connect othe ses context and exeate a sonse of place.
Trough site vist, loctures and tutoring you wil create a small house
in anatural sting.
Architect, educator wih over 20 years of
‘experienoe of having his own architectural
Fundamentals
Teachers: Carolina Wikstrém, Konrad Krupinski, Leif Brodersen
Stu Theme:
“Tho studio wil throughout the year explore clifrent aspects of
architectural experionce. Tho focus wil boon the fundamentals of
rhitacture; ight, cal, proportion, mass/oid, gomet
‘te. Inveatgatons wil be made on the precios and eansitve use of
those basic elements together with the organization of space and
program. Envionmental sustainably, with a special interest in
wooden constructions, and socal inclusion willbe adds
special
In project 1 (2022) geometrical and irogular forme and patterns
{generators for architectural space will nay be analyzed in selected
architectural masterpieces ~ that later willbe altered. In project 2
(2022) space and dayightin an urban dense conten, will be
researched in order to design a smal art space for contemporary
sculpture in Stockholm.
Inthe spring the stuco wil study diferent attic interdiscplinary
tools and methods rst he relation to dance and choreography and
later between filmmaking and architecture. n project 3 (2023) 2
‘dance school willbe designed inthe suburb Vrberg, while project 4
(2023) wil loam trom the Japanese content examining diversity,
‘metabolism and other conceptions of space and time and result ina
{im studio residence in Tokyo
“Teaching Methodology
This studio investigates diferont experinces of architecture and
conceptions of space in elation tothe synthesizing desig process.
Basi architectural concepts are explored through a methodology
wherein students and teachers collaborate in a kind of research-by-
esign structure. The students define and formulat their own
projects from a given topic and self program ther projec to reflect
‘on the problems and possibilities described in the analysis and
You might also like
- The Subtle Art of Not Giving a F*ck: A Counterintuitive Approach to Living a Good LifeFrom EverandThe Subtle Art of Not Giving a F*ck: A Counterintuitive Approach to Living a Good LifeRating: 4 out of 5 stars4/5 (6023)
- The Gifts of Imperfection: Let Go of Who You Think You're Supposed to Be and Embrace Who You AreFrom EverandThe Gifts of Imperfection: Let Go of Who You Think You're Supposed to Be and Embrace Who You AreRating: 4 out of 5 stars4/5 (1132)
- Never Split the Difference: Negotiating As If Your Life Depended On ItFrom EverandNever Split the Difference: Negotiating As If Your Life Depended On ItRating: 4.5 out of 5 stars4.5/5 (910)
- Grit: The Power of Passion and PerseveranceFrom EverandGrit: The Power of Passion and PerseveranceRating: 4 out of 5 stars4/5 (628)
- Hidden Figures: The American Dream and the Untold Story of the Black Women Mathematicians Who Helped Win the Space RaceFrom EverandHidden Figures: The American Dream and the Untold Story of the Black Women Mathematicians Who Helped Win the Space RaceRating: 4 out of 5 stars4/5 (937)
- Shoe Dog: A Memoir by the Creator of NikeFrom EverandShoe Dog: A Memoir by the Creator of NikeRating: 4.5 out of 5 stars4.5/5 (547)
- The Hard Thing About Hard Things: Building a Business When There Are No Easy AnswersFrom EverandThe Hard Thing About Hard Things: Building a Business When There Are No Easy AnswersRating: 4.5 out of 5 stars4.5/5 (358)
- Her Body and Other Parties: StoriesFrom EverandHer Body and Other Parties: StoriesRating: 4 out of 5 stars4/5 (831)
- Elon Musk: Tesla, SpaceX, and the Quest for a Fantastic FutureFrom EverandElon Musk: Tesla, SpaceX, and the Quest for a Fantastic FutureRating: 4.5 out of 5 stars4.5/5 (481)
- The Emperor of All Maladies: A Biography of CancerFrom EverandThe Emperor of All Maladies: A Biography of CancerRating: 4.5 out of 5 stars4.5/5 (275)
- The Little Book of Hygge: Danish Secrets to Happy LivingFrom EverandThe Little Book of Hygge: Danish Secrets to Happy LivingRating: 3.5 out of 5 stars3.5/5 (434)
- The Yellow House: A Memoir (2019 National Book Award Winner)From EverandThe Yellow House: A Memoir (2019 National Book Award Winner)Rating: 4 out of 5 stars4/5 (99)
- The World Is Flat 3.0: A Brief History of the Twenty-first CenturyFrom EverandThe World Is Flat 3.0: A Brief History of the Twenty-first CenturyRating: 3.5 out of 5 stars3.5/5 (2281)
- Devil in the Grove: Thurgood Marshall, the Groveland Boys, and the Dawn of a New AmericaFrom EverandDevil in the Grove: Thurgood Marshall, the Groveland Boys, and the Dawn of a New AmericaRating: 4.5 out of 5 stars4.5/5 (273)
- The Sympathizer: A Novel (Pulitzer Prize for Fiction)From EverandThe Sympathizer: A Novel (Pulitzer Prize for Fiction)Rating: 4.5 out of 5 stars4.5/5 (125)
- A Heartbreaking Work Of Staggering Genius: A Memoir Based on a True StoryFrom EverandA Heartbreaking Work Of Staggering Genius: A Memoir Based on a True StoryRating: 3.5 out of 5 stars3.5/5 (233)
- Team of Rivals: The Political Genius of Abraham LincolnFrom EverandTeam of Rivals: The Political Genius of Abraham LincolnRating: 4.5 out of 5 stars4.5/5 (235)
- On Fire: The (Burning) Case for a Green New DealFrom EverandOn Fire: The (Burning) Case for a Green New DealRating: 4 out of 5 stars4/5 (75)
- The Unwinding: An Inner History of the New AmericaFrom EverandThe Unwinding: An Inner History of the New AmericaRating: 4 out of 5 stars4/5 (45)
- 01 2020 Principals ReportDocument28 pages01 2020 Principals ReportJack LinNo ratings yet
- Archidekt eDocument9 pagesArchidekt eJack LinNo ratings yet
- Accredited HEIs Within The Erasmus+ Programme 2021-2027 05072023Document56 pagesAccredited HEIs Within The Erasmus+ Programme 2021-2027 05072023Jack LinNo ratings yet
- ChrisHuisman PresentationDocument96 pagesChrisHuisman PresentationJack LinNo ratings yet
- 2023 Fee Schedule and Conditions of PaymentDocument2 pages2023 Fee Schedule and Conditions of PaymentJack LinNo ratings yet




