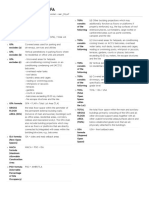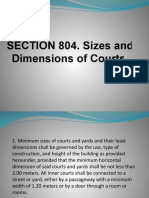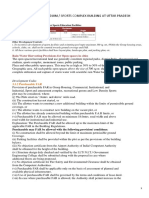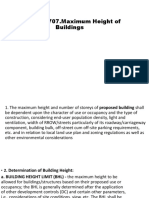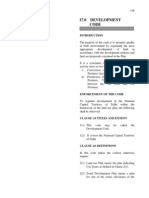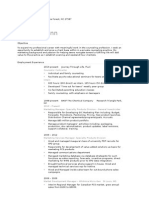Notes Ad
Uploaded by
LesClauMarHarHan LCMHHNotes Ad
Uploaded by
LesClauMarHarHan LCMHH1) the Glossary section of the 2004 Revised Implementing Rules and Regulations (IRR) of P.D.
No. 1096, the 1977 National Building Code of the Philippines (NBCP) defines the FLOOR TO
LOT AREA RATIO (FLAR) or FLOOR AREA RATIO (FAR) as the ratio between the Gross
Floor Area (GFA) of a building/structure and the Total Lot Area (TLA) of the lot/property on
which it stands. The FLAR is determined by dividing the GFA of a building/structure by the
TLA. The GFA of any proposed or existing building/structure should not exceed the prescribed
FLAR multiplied by the TLA i.e. appearing on Table VII.G.1. Reference Table of Floor to Lot
Area Ratio (FLAR) Designations/ Rights of its Rule VII GUIDELINES ON BUILDING BULK,
DEVELOPMENT CONTROLS, BUILDINGS AND OTHER ACCESSORY STRUCTURES
WITHIN CEMETERIES AND MEMORIAL PARKS;
2) The same Rule VII Guidelines define the GFA as the total floor space within the perimeter of
the permanent external building walls (inclusive of main and auxiliary buildings) such as office
areas, residential areas, corridors, lobbies and mezzanine level/s. The GFA shall also include
building projections which may serve as floors or platforms that are directly connected
to/integrated with areas within the building/structure, e.g., balconies (Refer to Section 1004 of
Rule X of this IRR) and the GFA EXcludes the following: (a) COVERED AREAS used for
parking and driveways, services and utilities; (b) Vertical penetrations in parking floors where no
residential or office units are present; and (c) Uncovered areas for helipads, air-conditioning
cooling towers or air-conditioning condensing unit (ACCU) balconies, overhead water tanks,
roof decks, laundry areas and cages, wading or swimming pools, whirlpools or jacuzzis, terraces,
gardens, courts or plazas, balconies exceeding 10.00 sq. meters, fire escape structures and the
like. (emphases supplied)
Annotation: To properly exclude the generated basement floor area from the GFA, the applicable
clause should read as “COVERED AND ENCLOSED AREAS USED FOR PARKING x x x”
rather than just “COVERED AREAS used for parking x x x”. In the above provision of the Rule
VII Guidelines, the term COVERED AREAS is used to refer to basement levels. Additionally,
the term “driveways” must naturally encompass ramps which are effectively angled driveways.
3) The same Rule VII Guidelines define the TOTAL GFA (TGFA) as the the total floor space
within the main and auxiliary buildings primarily CONSISTING OF the GFA and ALL OTHER
ENCLOSED SUPPORT AREAS together with all other usable horizontal areas/surfaces above
AND BELOW ESTABLISHED GRADE LEVEL THAT ARE ALL PHYSICALLY
ATTACHED TO THE BUILDING/S which shall consists of the following: (a) COVERED
AREAS used for parking and driveways, services and utilities. The TGFA specifically excludes
provisions for courts above grade level; (b) Vertical penetrations in parking floors where no
residential or office units are present; (c) Uncovered areas for helipads, air-conditioning cooling
towers or ACCU balconies, overhead water tanks, roof decks, laundry areas and cages, wading
or swimming pools, whirlpool or jacuzzis, terraces, gardens, courts or plazas, balconies
exceeding 10.00 sq. meters, fire escape structures and the like; and (d) Other building projections
which may additionally function as floors or platforms if properly reinforced, e.g., the top
surfaces of roof extensions/eaves, sun-breakers, large roofed or cantilevered areas such as porte
cocheres, canopies and the like. (emphases supplied)
From the foregoing, it is clear that the GFA based on the direct application of the FAR EXcludes
the floor area generated at basement levels, if and only if such generated basement spaces are
exclusively used for parking and driveways (inclusive of ramps), services and utilities.
It is the Total GFA (NOT the GFA based on the direct application of the FAR) that INcludes the
floor area generated at basement levels. Thank You.
You might also like
- Analysing Political Speeches Rhetoric, Discourse and Metaphor (Jonathan Charteris-Black) (Z-Library)No ratings yetAnalysing Political Speeches Rhetoric, Discourse and Metaphor (Jonathan Charteris-Black) (Z-Library)314 pages
- Minimum Setbacks For Residential & Commercial Buildings100% (1)Minimum Setbacks For Residential & Commercial Buildings7 pages
- On Easements (Or Setbacks) and Courts (Or Yards)No ratings yetOn Easements (Or Setbacks) and Courts (Or Yards)4 pages
- Nodia Building Bye Law: SHALINI SINGH (1180101025)No ratings yetNodia Building Bye Law: SHALINI SINGH (1180101025)25 pages
- Panipat Building Bye-Laws: Submitted By-Shabani Sehra 12624No ratings yetPanipat Building Bye-Laws: Submitted By-Shabani Sehra 1262445 pages
- Vii. Environmental Impact AND Site Planning: Laws and Zoning RestrictionsNo ratings yetVii. Environmental Impact AND Site Planning: Laws and Zoning Restrictions13 pages
- 14 - 97 By-Laws Staduim or Sports Complex UpNo ratings yet14 - 97 By-Laws Staduim or Sports Complex Up3 pages
- DCA 123-XXX (51A-4.203 (3.2) and Article XII) - Page 1: DraftNo ratings yetDCA 123-XXX (51A-4.203 (3.2) and Article XII) - Page 1: Draft39 pages
- The WB Municipal - Building - Rules - 2007 PDF0% (1)The WB Municipal - Building - Rules - 2007 PDF94 pages
- Buildings Department Practice Note For Authorized Persons, Registered Structural Engineers and Registered Geotechnical Engineers APP - 152No ratings yetBuildings Department Practice Note For Authorized Persons, Registered Structural Engineers and Registered Geotechnical Engineers APP - 15247 pages
- The Kerala Panchayat Buildings Rules, 2011No ratings yetThe Kerala Panchayat Buildings Rules, 201171 pages
- 100 - General Provisions: 101 Title and PrefaceNo ratings yet100 - General Provisions: 101 Title and Preface2 pages
- Accountable and Non-Accountable GFA LandsD Practise Note - 2014 - 4No ratings yetAccountable and Non-Accountable GFA LandsD Practise Note - 2014 - 48 pages
- Multistory Ed Public Building Rules 1973No ratings yetMultistory Ed Public Building Rules 197318 pages
- Mobile Aircraft Shelters. Sections:: Page 1 of 4No ratings yetMobile Aircraft Shelters. Sections:: Page 1 of 44 pages
- SECTION 707.maximum Height of BuildingsNo ratings yetSECTION 707.maximum Height of Buildings25 pages
- Textbook of Urgent Care Management: Chapter 5, Business Formation and Entity StructuringFrom EverandTextbook of Urgent Care Management: Chapter 5, Business Formation and Entity StructuringNo ratings yet
- Group-Contribution Estimation of Activity Coefficients in Nonideal Liquid Mixtures. Aiche 1975No ratings yetGroup-Contribution Estimation of Activity Coefficients in Nonideal Liquid Mixtures. Aiche 197514 pages
- Mobile Shop Management System Python _ PDF _ Software Testing _ Relational DatabaseNo ratings yetMobile Shop Management System Python _ PDF _ Software Testing _ Relational Database88 pages
- Sample Clil Lesson Plan - Primary School ArtNo ratings yetSample Clil Lesson Plan - Primary School Art4 pages
- Orthoptic Exercises Information Leaflet: OphthalmologyNo ratings yetOrthoptic Exercises Information Leaflet: Ophthalmology5 pages
- CSEC - Nutrition Powerpoint Scribd VERSION100% (1)CSEC - Nutrition Powerpoint Scribd VERSION20 pages
- Tirumala Cotton Recruitment and Selection Recruitment and Selection RCENo ratings yetTirumala Cotton Recruitment and Selection Recruitment and Selection RCE71 pages
- Performance Review Toolkit - Tools, Tips, Templates, and MoreNo ratings yetPerformance Review Toolkit - Tools, Tips, Templates, and More41 pages
















