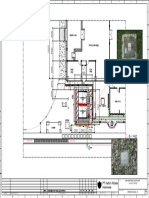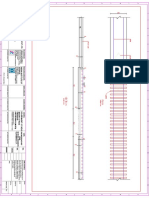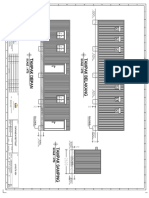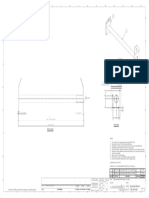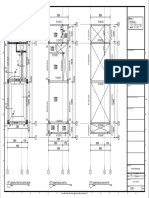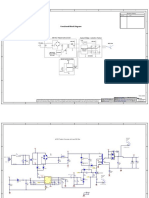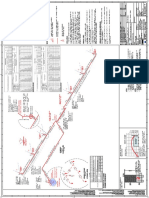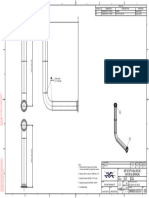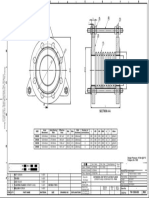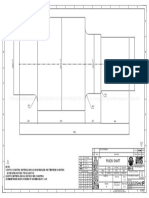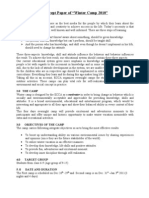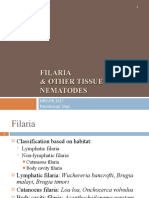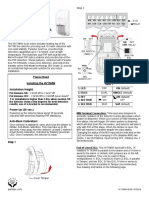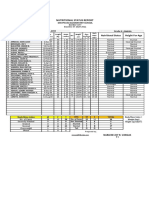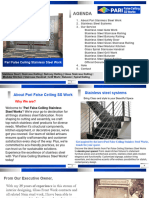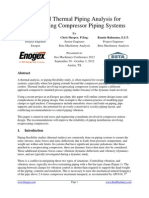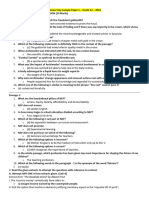Pick Design
Pick Design
Uploaded by
Shams AzimiCopyright:
Available Formats
Pick Design
Pick Design
Uploaded by
Shams AzimiOriginal Title
Copyright
Available Formats
Share this document
Did you find this document useful?
Is this content inappropriate?
Copyright:
Available Formats
Pick Design
Pick Design
Uploaded by
Shams AzimiCopyright:
Available Formats
1 2 3 4 5 6 7
N
A Main Garbage A
Duct chute
M.E.P
L2 L1
145
B B
opening
+0.45 M
C C
D D
A-08 XX FLOOR PLAN
REF. SCALE: 1:150 1 2 3 4 5 6 7
Architect CLIENT DRAWING TITLE DRAWING NUMBER/ISSUE PROJECT NO: LEGEND
Architecture · All dimensions are in centimeters.
SULTANI SK-11 Y23-10064
FLOOR PLAN · Centerlines are only used for the columns or shear walls' centers, unless otherwise noted.
Next Idea. LUXURY
facility Planing
Civil Engineering
Interior Design
PROJECT DESCRIPTION
Mixed use Building. (Commercials + residential)
DESIGN BY:
Arch.Shams Azimi
DATE:
2024-02-04
SCALE
1:100
·
·
·
The walls are dimensioned to the unfinished face of the masonry unless otherwise is noted.
For dimensions and locations of all structural members, refer to structural drawings .
Discrepancies are to be brought to the notice of the architect/engineer.
Engineering &Construction Co. DRWN BY: CHECKED BY REV · Floor elevations shown on architectural plans, building elevations and sections are top of
Arch.Maryam Ansari Shams Azimi 02 Structural Finished Floor level unless otherwise noted.
A3
Suite 22 level 5, Royal Park Tower
Kabul Afghanistan, Tel +93729133335, Email:Shamsudin.deljo@gmail.com
PRINT IN-
You might also like
- 18M Span Superstructure Drawings - MCW - 07.05.2019Document7 pages18M Span Superstructure Drawings - MCW - 07.05.2019Tanveer IqbalNo ratings yet
- 002 Dm1a - Update 2017-11-29Document28 pages002 Dm1a - Update 2017-11-29yohanes akimas2No ratings yet
- Nsaa s1 Specimen Explained AnswersDocument45 pagesNsaa s1 Specimen Explained AnswersKatia La PlacaNo ratings yet
- Dw044 p02 MCC Buffer Zone SectionsDocument1 pageDw044 p02 MCC Buffer Zone SectionsMohammed NadeemNo ratings yet
- Section Plan: Ground LevelDocument1 pageSection Plan: Ground LevelVemajala GaneshNo ratings yet
- Key Plan: Viaduct General Arrangement Plan and ProfileDocument1 pageKey Plan: Viaduct General Arrangement Plan and ProfilecantikritNo ratings yet
- Superintendent Room Site PlanningDocument1 pageSuperintendent Room Site PlanningFaathir Muin SNo ratings yet
- 01 Structure Guesthouse and Clinic p01 15Document1 page01 Structure Guesthouse and Clinic p01 15fundatia_gaudeamusNo ratings yet
- Transactionalized SM6: Pt. Schneider IndonesiaDocument21 pagesTransactionalized SM6: Pt. Schneider Indonesialeminh.hutNo ratings yet
- Sheet 6Document1 pageSheet 6hossam185mohNo ratings yet
- Cwp-Cep-13 (N)Document29 pagesCwp-Cep-13 (N)waseem kausarNo ratings yet
- Bus Bar NO. 1 2 Name Tertiary Bushing: Nasional TenagaDocument1 pageBus Bar NO. 1 2 Name Tertiary Bushing: Nasional TenagagobiksNo ratings yet
- Reverse Engineering PLTA Kaluku: PT - PLN (Persero) Sektor Pembangkitan BakaruDocument1 pageReverse Engineering PLTA Kaluku: PT - PLN (Persero) Sektor Pembangkitan Bakarusyaifulfuad19No ratings yet
- 001-General Arrangement For Box CulvertDocument1 page001-General Arrangement For Box CulvertSatish BhairanattiNo ratings yet
- El 01Document1 pageEl 01Faheem ShahzadNo ratings yet
- Abb - 1hyd990301-031Document1 pageAbb - 1hyd990301-031JhonnyNo ratings yet
- Example Drawing GD&TDocument3 pagesExample Drawing GD&TEngineerNo ratings yet
- EL002Document1 pageEL002Faheem ShahzadNo ratings yet
- 51ton Loaded Truck: Section A-A'Document1 page51ton Loaded Truck: Section A-A'Mahmudul Alam kanakNo ratings yet
- 2200 845835 IC 2389 00100 - 01 - 01 - PIMSReviewCommentsPdfDocument140 pages2200 845835 IC 2389 00100 - 01 - 01 - PIMSReviewCommentsPdfaung aungNo ratings yet
- Transition Track PDFDocument1 pageTransition Track PDFMohamad SaquibNo ratings yet
- Adaptor Frame 6101Document1 pageAdaptor Frame 6101Елена ВикторовнаNo ratings yet
- MH102 - Ground Floor PlanDocument1 pageMH102 - Ground Floor PlankarimNo ratings yet
- Revisi Gambar Container 40 Feet TOILET-Gambar TampakDocument1 pageRevisi Gambar Container 40 Feet TOILET-Gambar TampakzhafiraNo ratings yet
- Schematic: L15 0 Conf General Installation 00Document1 pageSchematic: L15 0 Conf General Installation 00toto-gmbhNo ratings yet
- VCB v2348Document81 pagesVCB v2348parth sapariaNo ratings yet
- 01 Structure Guesthouse and Clinic p01 15Document1 page01 Structure Guesthouse and Clinic p01 15fundatia_gaudeamusNo ratings yet
- TC11 RodríguezN PDFDocument1 pageTC11 RodríguezN PDFandres rodriguezNo ratings yet
- TC10 RodríguezN PDFDocument1 pageTC10 RodríguezN PDFandres rodriguezNo ratings yet
- Feeder Trolley Mbs 500 Ur40e 81s-Asm General ArrangementDocument2 pagesFeeder Trolley Mbs 500 Ur40e 81s-Asm General ArrangementGeorgios PourtsidisNo ratings yet
- Proposed Layout Plan Doors and Windows Schedule Key Plan: As Built Plan of Petroleum Filling Station "HCK Realty Inc"Document1 pageProposed Layout Plan Doors and Windows Schedule Key Plan: As Built Plan of Petroleum Filling Station "HCK Realty Inc"Kenneth ParrenoNo ratings yet
- 3D View: A1 Spreader Beam 1301A01268Document1 page3D View: A1 Spreader Beam 1301A01268Mohammad AdilNo ratings yet
- Stock Aco Lbs and CB - PLN Disjaya: Panel Note QTY 150 SETDocument7 pagesStock Aco Lbs and CB - PLN Disjaya: Panel Note QTY 150 SETRioNo ratings yet
- FAST MDT GSU Solenoids FPC: Release Process Documentation in EDM. Level and Status Information in WatermarkDocument1 pageFAST MDT GSU Solenoids FPC: Release Process Documentation in EDM. Level and Status Information in WatermarkkitakishishiokoNo ratings yet
- Mop Plan-1Document1 pageMop Plan-1sdagnihotriNo ratings yet
- Test Autocad 2023 UmtDocument2 pagesTest Autocad 2023 Umtadi rizalNo ratings yet
- EL1Document1 pageEL1Faheem ShahzadNo ratings yet
- A - Full EngineDocument1 pageA - Full EngineThái TrangNo ratings yet
- Functional Block Diagram: Revision HistoryDocument4 pagesFunctional Block Diagram: Revision Historyanbarasuval84No ratings yet
- Functional Block Diagram: Revision HistoryDocument4 pagesFunctional Block Diagram: Revision Historyanbarasuval84No ratings yet
- EL01Document1 pageEL01Faheem ShahzadNo ratings yet
- HWU 340K EHR-03: Issued For ConstructionDocument1 pageHWU 340K EHR-03: Issued For ConstructionRedy K PutraNo ratings yet
- TesteDocument1 pageTestecarlosdandanNo ratings yet
- 2200 845835 IC 2389 00100 - 02 - 01 - PIMSReviewCommentsPdfDocument147 pages2200 845835 IC 2389 00100 - 02 - 01 - PIMSReviewCommentsPdfaung aungNo ratings yet
- 1050mm VEE PLOUGHDocument1 page1050mm VEE PLOUGHstuart2333maleNo ratings yet
- (5) Primary Engineering DrawingsDocument1 page(5) Primary Engineering DrawingsQazi QaziNo ratings yet
- Item Section Size Material Grade Length (MM) Width (MM) Mass (KG) Per ItemDocument1 pageItem Section Size Material Grade Length (MM) Width (MM) Mass (KG) Per ItemMohammad AdilNo ratings yet
- (40135 To E4042A) 36"18"-PV-Wz 40135: A2 1:25 Sabic CHE AB0337Document1 page(40135 To E4042A) 36"18"-PV-Wz 40135: A2 1:25 Sabic CHE AB0337hsp.2111992No ratings yet
- FPSTGP-11-CI-01-PP-001 Plot Plan For MB-04 (Equipment Foundation Layout) (Rev.B)Document7 pagesFPSTGP-11-CI-01-PP-001 Plot Plan For MB-04 (Equipment Foundation Layout) (Rev.B)Nur Arif Trisandi SapariNo ratings yet
- 3 ColourDocument9 pages3 Colourregnaidu12No ratings yet
- Desen TK-1350-053Document1 pageDesen TK-1350-053Iosif DURANo ratings yet
- Battery Changeover PanelDocument3 pagesBattery Changeover PanelJulio TolentinoNo ratings yet
- Drawing 5 112120141754838Document1 pageDrawing 5 112120141754838k koradiaNo ratings yet
- Pipe 915 MM - Rev01Document1 pagePipe 915 MM - Rev01adnNo ratings yet
- Second Floor Partial Lighting Plan (Pe1) : Kap4-Dwg-Dd-119-Mbxx-El-6206-A Cable Routing Design Second Floor Part (E)Document1 pageSecond Floor Partial Lighting Plan (Pe1) : Kap4-Dwg-Dd-119-Mbxx-El-6206-A Cable Routing Design Second Floor Part (E)Jose JohnNo ratings yet
- 3.1 Aqua-C-M-CL2M-CL5009-009-ESS Container Gravity Distribution Drawing-A1Document1 page3.1 Aqua-C-M-CL2M-CL5009-009-ESS Container Gravity Distribution Drawing-A1Manolis FounargiotakisNo ratings yet
- Detail DimensionDocument2 pagesDetail DimensionTemesgen ErenaNo ratings yet
- Architecture DrawingDocument3 pagesArchitecture DrawingDwiki SetiabudiNo ratings yet
- Dch-4156368-Gce-Drg-Cd-M-Pl-0036-Tower Machine RoomDocument1 pageDch-4156368-Gce-Drg-Cd-M-Pl-0036-Tower Machine Roomمحمد عدوانNo ratings yet
- C.R.P - 01Document1 pageC.R.P - 01Russell Paitan PomaNo ratings yet
- Full Top 10 London Eyewitness Top 10 Travel Guides Roger Williams Ebook All ChaptersDocument70 pagesFull Top 10 London Eyewitness Top 10 Travel Guides Roger Williams Ebook All Chaptersmeridkabox100% (10)
- Technical Publications: Invenia ABUS 2.0 Version 2.0.x Dicom Conformance StatementDocument59 pagesTechnical Publications: Invenia ABUS 2.0 Version 2.0.x Dicom Conformance StatementpriyaNo ratings yet
- Sultanate of Oman D.G. of Meteorology: General Weather ForecastDocument3 pagesSultanate of Oman D.G. of Meteorology: General Weather Forecastதுரைராஜ் இலட்சுமணன்No ratings yet
- Focus EnergyDocument12 pagesFocus Energywendypost73No ratings yet
- MATHENIKDocument9 pagesMATHENIKAna Victoria GonzalesNo ratings yet
- A07 024Document2 pagesA07 024r3388No ratings yet
- Pregnancy at Risk Preexisting ConditionsDocument39 pagesPregnancy at Risk Preexisting ConditionsMatthew RyanNo ratings yet
- SQL Certificate Mock ExamsDocument15 pagesSQL Certificate Mock ExamsChristo TALAWANo ratings yet
- Bipolar DisordersDocument8 pagesBipolar Disorderssarguss14100% (2)
- Open RanDocument59 pagesOpen Ranfp1111100% (4)
- QuestionnaireDocument2 pagesQuestionnaireElena moralesNo ratings yet
- 01.1 c4 - MkiiDocument4 pages01.1 c4 - MkiiAdryana Marcela PalmaNo ratings yet
- Sirona ProFeel+ Dental Unit Cleaning PlanDocument1 pageSirona ProFeel+ Dental Unit Cleaning PlanRoberto FalconeNo ratings yet
- Polyhydramnios and OligohyramniosDocument35 pagesPolyhydramnios and Oligohyramniosaymanway50% (2)
- Nunung - Template NLJDocument4 pagesNunung - Template NLJfebria fadhilahNo ratings yet
- Placement Brochure 2023Document48 pagesPlacement Brochure 2023Nishant DetrojaNo ratings yet
- Corba Common Object Request Broker ArchitectureDocument36 pagesCorba Common Object Request Broker ArchitecturePuspala ManojkumarNo ratings yet
- Concept Paper of "Winter Camp 2010": TH TH ST RDDocument5 pagesConcept Paper of "Winter Camp 2010": TH TH ST RDChantra Sok0% (1)
- LME Trading Calendar 2018 2028Document2 pagesLME Trading Calendar 2018 2028Rasmi RanjanNo ratings yet
- Filaria N Tissue NematodeDocument27 pagesFilaria N Tissue NematodeLanny Margaretha BarutuNo ratings yet
- Manual de Instalare Detector de Miscare Dual PIR Si MW Paradox NV75MW-2Document3 pagesManual de Instalare Detector de Miscare Dual PIR Si MW Paradox NV75MW-2StefanFlorinNo ratings yet
- Nutritional Status Report: NamesDocument1 pageNutritional Status Report: NamesIpiphaniaeFernandezItalioNo ratings yet
- Pari False Ceiling Stainless Steel CatalogueDocument13 pagesPari False Ceiling Stainless Steel Cataloguecqueen842No ratings yet
- Improved Thermal Piping Analysis For Reciprocating Compressor Piping SystemsDocument7 pagesImproved Thermal Piping Analysis For Reciprocating Compressor Piping SystemsJimmy Alexander AvilaNo ratings yet
- Grade 8 Paper 3Document14 pagesGrade 8 Paper 3Litalam BokleniNo ratings yet
- XII Sample Paper 1 Answer KeyDocument4 pagesXII Sample Paper 1 Answer KeyDhruvi ThakarNo ratings yet
- Pool Full Catalog 2019-20Document146 pagesPool Full Catalog 2019-20Bipin PrasadNo ratings yet
- State Estimation: Shrita Singh 17D170009 Samarth Siddhartha 17B030011Document21 pagesState Estimation: Shrita Singh 17D170009 Samarth Siddhartha 17B030011Samarth SiddharthaNo ratings yet
- RBT 1Document14 pagesRBT 1ahkNo ratings yet






