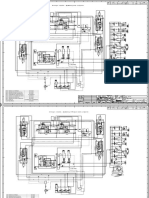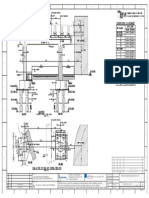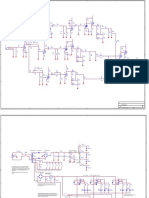Shedule OF Doors & Windows
Shedule OF Doors & Windows
Uploaded by
eddieCopyright:
Available Formats
Shedule OF Doors & Windows
Shedule OF Doors & Windows
Uploaded by
eddieCopyright
Available Formats
Share this document
Did you find this document useful?
Is this content inappropriate?
Copyright:
Available Formats
Shedule OF Doors & Windows
Shedule OF Doors & Windows
Uploaded by
eddieCopyright:
Available Formats
1 2 3 4 5 6 7 8 9 10 11 12 13 14 15 16 17 18 19 20 21 22 23
Q Q
P P
O O
SCHEDULE OF DOORS & WINDOWS
N
MARK A B C D E MARK A B C D E F N
D-01 2100 1900 W-01 1040 2100 300
D-01A 2100 1900 W-02 12500 5100 300
D-02 2100 1000 W-02A 9375 5700 - 600
M
D-02A 2100 1000 W-02B 860 5700 - 600 M
D-03 2100 1000 W-03 7930 2100 300
D-03A 2100 1000 W-04 1040 5700 300
D-04 2100 1000 W-05 1500 5700 300
L D-04A 2100 1000 W-06 1400 2100 300 L
D-05 2100 900 W-06A 1400 2100 300
D-06 2100 900 W-07 2100 2100 300
D-06B 2100 900 W-07A 1400 2100 300
K
D-07 2100 1000 W-07B 2100 2100 300 K
D-07A 2100 1520 W-07C 2100 2100 300
D-07B 2100 3100 W-07D 1040 2100 1000 2100
D-08 2100 1050 W-08 2085 2150 3000 850
D-08A 2100 1000 W-09 1040 1040 4110 850
J
D-09 2100 1000 W-10 4165 2100 300 J
D-09A 2100 1000 W-11 4165 2100 300
W-12 2085 1040 4110 850
W-13 1040 2700 300
I W-13A 1040 2700 300 I
W-13B 1040 2700 300
W-13C 1040 2700 300
W-14 7290 3000 -
H
W-15 1400 2700 300 H
W-16 2100 2700 300
SCHEMATIC DIAGRAM W-16A
W-17
2100
1400
2700
2700
300
300
C
W-17A 725 2700 300
G B G
FFL W-17B 1400 2700 300
W-18 4165 2700 300
F
W-19 5205 1395 4450
W-20 6250 1395 4450
F W-21 4165 1395 4450 F
D
W-22 2085 1395 4450
A
W-23 3125 1395 4450
W-24 800 400 1750
W-25 800 1900 900
E
E E
FFL W-25A 800 1900 900
SIDEWALK FIN. LEVEL W-26 800 1700 400
W-27 3075 2600 200
W-28 2070 2200 200
D D
W-29 1040 970 1430
C C
B B
R.A. 9266 (Architecture Act of 2004) PROJECT CODE:
SEC. 33. Ownership of Plans, Specifications and Other Contract Documents.- Drawings and specifications and other contract OWNER: ARCHITECT: ENGINEER: PROJECT TITLE: SHEET CONTENTS: SHEET NUMBER:
documents duly signed, stamped, and sealed, as instruments of service, are the intellectual property and documents of the PBOC
architect, wheteher the object for which they are made is executed or not. It shall be unlawful for any person to duplicate or to ENCODED BY:
make copies of the said documents for use in the repetition of and for the other projects or buildings, whether executed partly or in PROPOSED SCHEDULE OF DOOR & WINDOWS
A whole, without the written consent of the architect or author of said documents. MQCALARO A A
R.A 545 SEC. 25.4 ATTY. CHARLITO MARTIN R. MENDOZA MR. DONATO B. SAN JUAN II MR. REY LEONARDO B. GUERRERO OFELITO CAJANDING BAUTISTA ENGR.DENNIS E. TRIAS
CHECKED BY:
Drawings and specifications duly signed, stamped or sealed as instruments of service, are the property and documents of the
DISTRICT COLLECTOR-BOC CEBU DEPUTY COMMISIONER - IAG COMMISSIONER ARCHITECT CIVIL ENGINEER
architect, whether the object for which they are made is executed or not. It shall be unlawful for any person, without the written GCANEDO
consent of the architect or author of the said documents, to duplicate or to make copies of the said documents for use in the PRC No.: 11781 PRC Validity: 04FEB2024 0115317 7364624
Seal
V ERZONTAL repetition of and for other projects or buildings, whether executed partly or whole. PTR No.:SJ1478725 PTR Date: 11JAN2021
architect
GATE 7, PIER 6, CEBU INTERNATIONAL PORT COMPLEX, SERGIO OSMENA BLVD., NORTH RECLAMATION AREA, CEBU DATE: ARCHITECTURAL
INFRASTRUCTURECORPORATION
I T I S U N L A W F U L T O U S E T H E S E D R A W I N G S A S A S - B U I L T D OC U M E N T S 05JAN2021 PASAY CITY JULY 2021
PTR Place: SAN JUAN TIN: 149-845-222 SHEET COUNT:
SHEETS OF
TM
1 2 3 4 5 6 7 8 9 10 11 12 13 14 15 16 17 18 19 20 21 22 23
You might also like
- Package 2 Part 1 Design DrawingsDocument45 pagesPackage 2 Part 1 Design DrawingseddieNo ratings yet
- Package 2 Part 1 Design DrawingsDocument45 pagesPackage 2 Part 1 Design DrawingseddieNo ratings yet
- Product Training FaceRealityDocument113 pagesProduct Training FaceRealityJazz100% (1)
- OAP NCII Portfolio 1Document118 pagesOAP NCII Portfolio 1james kyrie100% (5)
- Approved: Plot Limit Plot LimitDocument23 pagesApproved: Plot Limit Plot LimitMUBASHIRNo ratings yet
- Plot Limit Plot Limit: Basement 3Document23 pagesPlot Limit Plot Limit: Basement 3MUBASHIRNo ratings yet
- Disel Oil Supply D - 2 (E7-9) (Done)Document1 pageDisel Oil Supply D - 2 (E7-9) (Done)S. M. Sarowar Jahan TusharNo ratings yet
- Schematic - Design Mock Up - Main PCB Copy - 20200327153258Document1 pageSchematic - Design Mock Up - Main PCB Copy - 20200327153258Yoshua M FANo ratings yet
- SM 03Document1 pageSM 03MUBASHIRNo ratings yet
- SECADOR ABSORÇÃO - BD+1100 9827207000 DimensionaisDocument2 pagesSECADOR ABSORÇÃO - BD+1100 9827207000 DimensionaisSamuel SisidoNo ratings yet
- Detail Z (1: 5) : Rabigh 3 Independent Water ProjectDocument1 pageDetail Z (1: 5) : Rabigh 3 Independent Water ProjectrenjithyesodharanNo ratings yet
- Schematic - HIFI OCL ENGINE - 2023-06-11Document1 pageSchematic - HIFI OCL ENGINE - 2023-06-11kdcelectric berauNo ratings yet
- SLOOF LANTAI DSU-PKSR-001-Layout1Document1 pageSLOOF LANTAI DSU-PKSR-001-Layout1Hakasapra KonveksiNo ratings yet
- 01 Pile, Pile Cap Layout & Reinf. Details - 2024 08-02-2024 STR PP 1001 r0Document3 pages01 Pile, Pile Cap Layout & Reinf. Details - 2024 08-02-2024 STR PP 1001 r0gnprintsNo ratings yet
- OOLSGV-MSP-ZZ-XX-DR-P-008700-C00 - 2023.11.27 Pool Step DetailsDocument1 pageOOLSGV-MSP-ZZ-XX-DR-P-008700-C00 - 2023.11.27 Pool Step DetailsNitin SeenauthNo ratings yet
- For Construction: Isometric ViewDocument1 pageFor Construction: Isometric ViewGoicochea Pineda Edwin AndyNo ratings yet
- Schematic Class-D-900W Sheet-1 20181106144825Document1 pageSchematic Class-D-900W Sheet-1 20181106144825Xuân TrườngNo ratings yet
- Schematic Class-D-900W Sheet-1 20181106144825Document1 pageSchematic Class-D-900W Sheet-1 20181106144825Yurik DiazNo ratings yet
- Audio 600Document3 pagesAudio 600rea sonerNo ratings yet
- AUD600 Power Supply Rev 3.0.1 Simulation: Circuit Designer: Manoj T.MDocument1 pageAUD600 Power Supply Rev 3.0.1 Simulation: Circuit Designer: Manoj T.MSaurabh VaidyaNo ratings yet
- SM 15Document1 pageSM 15MUBASHIRNo ratings yet
- Floor Plan-2 PDFDocument1 pageFloor Plan-2 PDFgadielNo ratings yet
- Floor Plan-2Document1 pageFloor Plan-2gadielNo ratings yet
- 06 MF 0201.00 MF0201.00Document1 page06 MF 0201.00 MF0201.00Ahmad Omar BakboukNo ratings yet
- Plano Wim FinalDocument1 pagePlano Wim FinalISRAEL AMADORNo ratings yet
- 501 Can.03 Erw 006 - 0 Open Drain CoverDocument1 page501 Can.03 Erw 006 - 0 Open Drain CoverMuhammad Habibullah [MMS]No ratings yet
- Fuente Conmutada Regulada Variable 500W - Lu5Hah: Fuente Stand-By (Original, Sin Modificaciones)Document1 pageFuente Conmutada Regulada Variable 500W - Lu5Hah: Fuente Stand-By (Original, Sin Modificaciones)Marcelo SeminiNo ratings yet
- 16 MP 0201.00 MP0201.00Document1 page16 MP 0201.00 MP0201.00ISH-QUENo ratings yet
- Approved: Plot Limit Plot LimitDocument24 pagesApproved: Plot Limit Plot LimitMUBASHIRNo ratings yet
- 6 Drawing 3D 2Document1 page6 Drawing 3D 2wassimwalha2016No ratings yet
- 5953 2001Document1 page5953 2001ktmmekanikNo ratings yet
- Base Tin Shed: SCALE 0.040 Isometric ViewDocument1 pageBase Tin Shed: SCALE 0.040 Isometric ViewSujeet KumarNo ratings yet
- Diagrama Hidraulico PVDocument5 pagesDiagrama Hidraulico PVLucas FernandoNo ratings yet
- 11 MF 0202.00 MF0202.00Document1 page11 MF 0202.00 MF0202.00Ahmad Omar BakboukNo ratings yet
- TPE 3671911219 Z1 GF 3321312132 028001 - C02 DWG Layout1Document1 pageTPE 3671911219 Z1 GF 3321312132 028001 - C02 DWG Layout1Muhammad IrfanNo ratings yet
- Detail DimensionDocument2 pagesDetail DimensionTemesgen ErenaNo ratings yet
- 02 - PREVIEW - Roomi Tower Booking Floor PlanDocument11 pages02 - PREVIEW - Roomi Tower Booking Floor PlanSaleem SaleemNo ratings yet
- Ge2200266 PG125Document50 pagesGe2200266 PG125malonepcNo ratings yet
- E-101 - Div2 Ambulance Entrance Plan - 3Document1 pageE-101 - Div2 Ambulance Entrance Plan - 3Reza MohseniNo ratings yet
- DCD Smoke RevisedDocument9 pagesDCD Smoke RevisedMUBASHIRNo ratings yet
- Sa09c2 Jve 27 XX DR Ce 00002Document9 pagesSa09c2 Jve 27 XX DR Ce 00002ghazi4uNo ratings yet
- 2200 845835 IC 2389 00100 - 01 - 01 - PIMSReviewCommentsPdfDocument140 pages2200 845835 IC 2389 00100 - 01 - 01 - PIMSReviewCommentsPdfaung aungNo ratings yet
- 21 MP 0202.00 MP0202.00Document1 page21 MP 0202.00 MP0202.00ISH-QUENo ratings yet
- For Discussion: SpectrumDocument1 pageFor Discussion: Spectrumshubhamoffice007No ratings yet
- Ar PRM TDR Phase 02 DRP 0003Document1 pageAr PRM TDR Phase 02 DRP 0003Thota NageshNo ratings yet
- UntitledDocument5 pagesUntitledDimce BusinoskiNo ratings yet
- El 01Document1 pageEl 01Faheem ShahzadNo ratings yet
- Detail - C11 1: Key PlanDocument1 pageDetail - C11 1: Key PlanKumudu PereraNo ratings yet
- 2017 Saxon Woods MapDocument1 page2017 Saxon Woods MapkristinNo ratings yet
- WTC-MQ-XAR-AR-EL-00201 (C) - West Elevation - 02Document1 pageWTC-MQ-XAR-AR-EL-00201 (C) - West Elevation - 02xyzhynNo ratings yet
- Dimension Drawing BD1100+ PurgeDocument1 pageDimension Drawing BD1100+ Purgekhaled.essahliNo ratings yet
- Scrubber - SchematicDocument1 pageScrubber - SchematicabdelkaderNo ratings yet
- 000-OkDocument2 pages000-OkSonNguyenNo ratings yet
- Scheme Legends: L&T Electrical & AutomationDocument1 pageScheme Legends: L&T Electrical & AutomationSivachandran RNo ratings yet
- U/S D/S: Sectional ElevationDocument2 pagesU/S D/S: Sectional ElevationRajender Reddy ParneNo ratings yet
- Isometric DrawingDocument1 pageIsometric Drawingyontneth gallaranNo ratings yet
- SM 13Document1 pageSM 13MUBASHIRNo ratings yet
- Acw1208450 - Inst. Eletrica TransDocument3 pagesAcw1208450 - Inst. Eletrica TransDioney AfonsoNo ratings yet
- General Notes: Legend Symbol Description QTY RemarksDocument1 pageGeneral Notes: Legend Symbol Description QTY RemarksHadi SuagungNo ratings yet
- X0231 PDW Ecb DG 20004 AaDocument1 pageX0231 PDW Ecb DG 20004 AajianranrenNo ratings yet
- 2047 1803 Ecv Dla 1003 - CDocument1 page2047 1803 Ecv Dla 1003 - CphanikrishnabNo ratings yet
- MH102 - Ground Floor PlanDocument1 pageMH102 - Ground Floor PlankarimNo ratings yet
- Power Schematic DiagramDocument2 pagesPower Schematic Diagrambarber1No ratings yet
- Project:: Panguil Bay Bridge ProjectDocument4 pagesProject:: Panguil Bay Bridge ProjecteddieNo ratings yet
- Ground Floor Plan (Redmarks)Document1 pageGround Floor Plan (Redmarks)eddieNo ratings yet
- Pile Driving 400x400mm X 10m DepthDocument2 pagesPile Driving 400x400mm X 10m DeptheddieNo ratings yet
- Department of Public Works and Highways: Roads Management Cluster Ii (Multilateral) UpmoDocument24 pagesDepartment of Public Works and Highways: Roads Management Cluster Ii (Multilateral) UpmoeddieNo ratings yet
- Submission of Package 1 - Part 3 14 Abutment Piles and ILM Yard Piles - Rev.1Document3 pagesSubmission of Package 1 - Part 3 14 Abutment Piles and ILM Yard Piles - Rev.1eddieNo ratings yet
- SDSDSDSDDocument36 pagesSDSDSDSDeddieNo ratings yet
- Kitchen Basics: Planning and TrendsDocument58 pagesKitchen Basics: Planning and TrendseddieNo ratings yet
- Sequence of Civil WorkDocument33 pagesSequence of Civil WorkDevendra Potdar100% (6)
- Project 7Document327 pagesProject 7eddieNo ratings yet
- Tw-cljv-456397-Precast Yard at Cordova Causeway 1-Reinforcement of Soil-ADocument1 pageTw-cljv-456397-Precast Yard at Cordova Causeway 1-Reinforcement of Soil-AeddieNo ratings yet
- Architectural Working DrawingsDocument52 pagesArchitectural Working DrawingseddieNo ratings yet
- Pre Cast YardDocument2 pagesPre Cast YardeddieNo ratings yet
- D220-Ew-Cljv-Shd-410016-C Earthworks - Shp.causeway 1 Cross Sections-Sheet 6 of 27Document1 pageD220-Ew-Cljv-Shd-410016-C Earthworks - Shp.causeway 1 Cross Sections-Sheet 6 of 27eddieNo ratings yet
- Summary For Pre-Cast Yard 5.6 Tons Railing (102 Meters) Rebars Concrete FormworksDocument4 pagesSummary For Pre-Cast Yard 5.6 Tons Railing (102 Meters) Rebars Concrete FormworkseddieNo ratings yet
- Overtime SlipDocument1 pageOvertime SlipeddieNo ratings yet
- This Study Resource Was: Liquid Securities Indicator: (Liquidity Ratios)Document2 pagesThis Study Resource Was: Liquid Securities Indicator: (Liquidity Ratios)Dina AlfawalNo ratings yet
- Business Organization 2 Course OutlineDocument6 pagesBusiness Organization 2 Course OutlineGale Charm SeñerezNo ratings yet
- Ebara 90M3H@39M 100X80 FSS2GC 5 15KWDocument4 pagesEbara 90M3H@39M 100X80 FSS2GC 5 15KWtrungNo ratings yet
- Ethernet Datasheet 14pager V1Document14 pagesEthernet Datasheet 14pager V1Abhishek gargNo ratings yet
- Sustarinc ds2012Document2 pagesSustarinc ds2012Berno Muishond KohlmeyerNo ratings yet
- Deh-80prs Deh-80prsDocument98 pagesDeh-80prs Deh-80prsTai HuatNo ratings yet
- Crystal Bible For 13 ZodiacsDocument70 pagesCrystal Bible For 13 Zodiacsstummel6636100% (8)
- Credo Duracube Product SheetDocument2 pagesCredo Duracube Product SheetlaboratorioNo ratings yet
- Summer Training How To Convert SIP To PPODocument18 pagesSummer Training How To Convert SIP To PPOAbhijeet DashNo ratings yet
- Nagornov Super Project CaseDocument3 pagesNagornov Super Project Casetbsssilva100% (1)
- Kaleshwaram Lift-ProjectDocument3 pagesKaleshwaram Lift-ProjectAfvjfNo ratings yet
- Politex PU-LU (Ing)Document5 pagesPolitex PU-LU (Ing)Syafarul MohammadNo ratings yet
- Syllabus - PETE 615 - Spring 2023Document8 pagesSyllabus - PETE 615 - Spring 2023Rifan MahulauwNo ratings yet
- How To Make Your First $ Online With No InvestmentDocument23 pagesHow To Make Your First $ Online With No InvestmentStelian Varvea100% (2)
- CONTRACTS Class NotesDocument155 pagesCONTRACTS Class NotesShalinthia MilesNo ratings yet
- Admit CardDocument2 pagesAdmit CardAman PandeyNo ratings yet
- Goliath Druid LVL 1Document4 pagesGoliath Druid LVL 1Arre ParreNo ratings yet
- GlossaryDocument55 pagesGlossaryTudosa TomaNo ratings yet
- Emotional Intelligence PresentationDocument3 pagesEmotional Intelligence PresentationAllan BandaNo ratings yet
- What Is A Risk Management PlanDocument2 pagesWhat Is A Risk Management PlanAre Pee Etc100% (1)
- Stem Cell Case StudyDocument3 pagesStem Cell Case StudyLyuda LevitskiyNo ratings yet
- FST202 Laboratory ReportDocument6 pagesFST202 Laboratory ReportNisa AzamNo ratings yet
- Final Exam For EappDocument3 pagesFinal Exam For EappKirk Kervin OrpillaNo ratings yet
- Netway 062010Document1 pageNetway 062010Zainuddin BusuNo ratings yet
- Manual-de-operare-Mitsubishi-Electric-MSZ-LN18 25 35 50 60VGMUZ-LN18 25 35 50 60VGDocument24 pagesManual-de-operare-Mitsubishi-Electric-MSZ-LN18 25 35 50 60VGMUZ-LN18 25 35 50 60VGDanut BalintNo ratings yet
- Visitor Counter Based On TemperatureDocument17 pagesVisitor Counter Based On TemperatureCnp1 Cnp1No ratings yet
- Client Inquiry FormDocument3 pagesClient Inquiry FormNithyakalyaniNo ratings yet
- Rap GodDocument3 pagesRap Godjessi berNo ratings yet









































































































