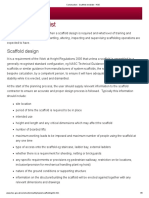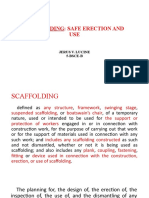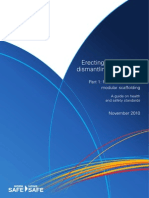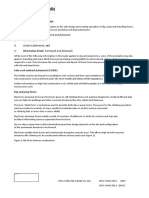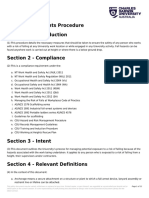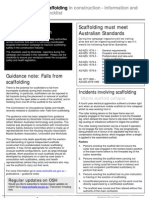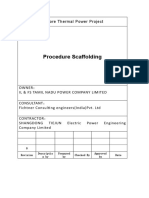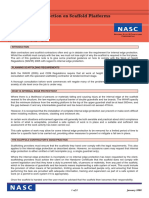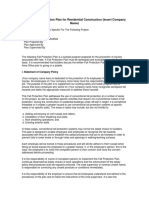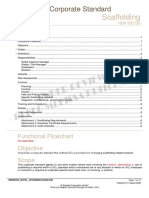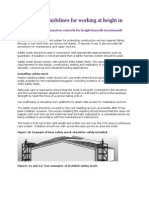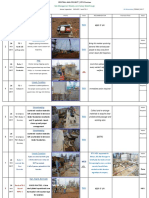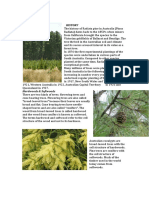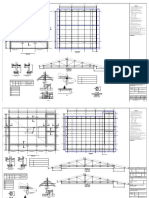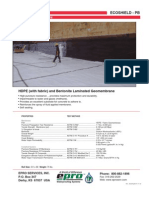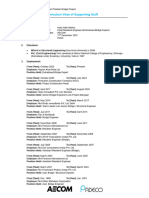Scaffolds Stadium
Scaffolds Stadium
Uploaded by
nazulailawitra95Copyright:
Available Formats
Scaffolds Stadium
Scaffolds Stadium
Uploaded by
nazulailawitra95Copyright
Available Formats
Share this document
Did you find this document useful?
Is this content inappropriate?
Copyright:
Available Formats
Scaffolds Stadium
Scaffolds Stadium
Uploaded by
nazulailawitra95Copyright:
Available Formats
GENERAL GUIDE FOR SCAFFOLDS
AND SCAFFOLDING WORK
This General Guide provides information on how to manage risks associated with scaffolds and
scaffolding work at a workplace. It is supported by guidance material for specific types of scaffolds and
scaffolding, suspended (swing stage) scaffolds, scaffold inspection and maintenance, and advice for
small businesses and workers on managing the risks associated with tower and mobile scaffolds and
related scaffolding work.
What is a scaffold, scaffolding and scaffolding work?
A scaffold is a temporary structure erected to support access or working platforms. Scaffolds are
commonly used in construction work so workers have a safe, stable work platform when work cannot be
done at ground level or on a finished floor.
Scaffolding in this Guide means the individual components, for example tubes, couplers or frames and
materials that when assembled form a scaffold. Scaffolding is classified as plant under Work Health and
Safety (WHS) Act.
Scaffolding work is erecting, altering or dismantling a temporary structure erected to support a platform
and from which a person or object could fall more than 4 metres from the platform or the structure.
Scaffolding work must be undertaken by a person holding the appropriate class of high risk work licence.
This definition applies whenever the term ‘scaffolding work’ is used in this Guide.
Guide to scaffolds and scaffolding
Guide on suspended (swing stage) scaffolds, and
Information Sheet: Tower and mobile scaffolds.
You should read the relevant information before commencing the next stage.
Designing the scaffold
The first step in controlling the identified risks should be at the design stage where the focus is on
eliminating risks through good design of:
scaffolding—the Act classifies these individual components as “plant”
the scaffold—the Act classifies this as a “structure” that is covered by both Parts 5 and 6 of the WHS
Regulations, and
work systems and processes for the safe erection, alteration and dismantling of the scaffold.
More information on the safe design of plant and structures is in the:
Code of Practice: Safe design of structures, and
Guide for safe design of plant.
The scaffolding plant
Scaffolding designers have a duty to design scaffolding that is safe to manufacture, assemble and use
for the purpose it was designed for. They design the scaffolding system.
The scaffolding may be purchased, hired in or supplied, for example by a scaffolding contractor.
The scaffold structure
The scaffold designer will be responsible for selecting the appropriate scaffolding and preparing a scaffold
design for the job. They design the scaffold installation.
The scaffold designer should consider:
the intended use of the scaffold
978-1-74361-780-9 [Multi-Vol. Set]
978-1-74361-773-1 [PDF]
978-1-74361-774-8 [DOCX]
hazards and risks for people who erect, dismantle, use or are near the scaffold
the foundations including ground conditions
the load bearing capacity of the surface where the scaffold is to be erected or the suspension systems
for hung or suspended scaffolds
dead loads e.g. resulting from the size and weight of the scaffold
live loads e.g. workers, plant and material on the scaffold
environmental loads e.g. wind loads
bracing, tying and anchors—where anchors will be placed on the supporting structure and types of
anchors to be used
supporting structures
edge protection
protection against falls and falling objects
containment sheeting, and
safe entry and exit.
Where necessary, improved scaffold stability may be achieved by:
tying the scaffold to a supporting structure
guying to a supporting structure
increasing the dead load by securely attaching counterweights near the base, and
adding bays to increase the base dimension.
Scaffolds should be designed by a competent person, for example a person holding a relevant scaffolding
high risk work licence.
The system of work
Systems of work should be clear but flexible to meet changing circumstances as the work progresses.
The system of work should provide for the assessment and control of any new risks arising from
proposed changes to the work before they are implemented.
A documented safe system of work is an administrative control. For scaffolding work this could include
consideration of:
worker competency and licensing requirements
consultation and coordination of the work with others
access and exit
exclusion zones
permit-to-work systems
fall arrest systems
inspection and maintenance
emergency arrangements, and
changes to the work arrangements.
Competency and licensing
A person who erects, alters or dismantles any scaffold must be competent to do the work safely.
A person undertaking scaffolding work must hold the relevant class of scaffolding high risk work licence
as required by the WHS Regulations. The scaffolding high risk work licence classes are:
Basic scaffolding licence—required for scaffolding work involving:
o modular or prefabricated scaffolds
o cantilevered materials hoists with a maximum working load of 500 kilograms
o ropes
o gin wheels
o fall arrest systems including safety nets and static lines, and
General guide for scaffolds and scaffolding work July 2014
Page 2 of 14
o bracket scaffolds (tank and formwork).
Intermediate scaffolding licence—required for scaffolding work involving:
o cantilevered crane loading platforms
o cantilevered scaffolds
o spur scaffolds
o barrow ramps and sloping platforms
o scaffolding associated with perimeter safety screens and shutters
o mast climbing work platforms, and
o tube and coupler scaffolds including tube and coupler covered ways and gantries.
Advanced scaffolding licence—required for scaffolding work involving:
o cantilevered hoists
o hung scaffolds including scaffolds hung from tubes, wire ropes or chains, and
o suspended scaffolds.
Where a person undertakes construction work they must have successfully completed general construction
induction training.
A person who erects, alters or dismantles a scaffold where there is a risk of a person or object falling four
metres or less from the platform or structure does not require a high risk work licence. This sort of work
may involve tasks like erecting a small frame scaffold to repair the eaves of a house or to paint a ceiling.
These types of scaffolds are not generally used to provide a work platform at a height in excess of one
storey or for use by many workers at once.
Documentation
A range of documentation may be required depending on the scaffolding and scaffold. For example,
prefabricated scaffolding requires plant design registration. The construction of a scaffold where a person
can fall more than two metres will generally require a Safe Work Method Statement (SWMS) for
construction work.
Designer’s safety report for construction work
Most erecting and dismantling of a scaffold is construction work as it involves the construction of a
structure or is undertaken at a construction workplace.
A designer must prepare a safety report for a specific or unusual scaffold designs but not for common
scaffold designs where the risks are already known. For example, a design specifying an unusual base
structure that has to be erected to support the scaffold may introduce unique hazards and risk controls.
The person commissioning the construction work must consult with the designer of the whole or any part
of the structure about eliminating and controlling risks. The general duty to provide information under the
WHS Act may be met through the designer’s safety report prepared under Chapter 6 of the WHS
Regulations for construction work.
A designer’s written safety report may include proprietary documentation setting out how to use the
scaffolding or scaffolding system to safely erect a scaffold. Where there is a principal contractor for a
construction project, the person who commissioned the scaffold design must give a copy of the relevant
designer’s safety report to the principal contractor.
Further information on designer’s safety reports is in the Code of Practice: Construction work.
Safe work method statements for construction work
Erecting a scaffold or work on a scaffold may involve activities defined as high risk construction work
under the WHS Regulations.
High risk construction work includes any construction work where there is a risk of a person falling more
than two metres. Scaffolding work is defined with a four metre threshold for licensing purposes. This means
in some cases a high risk work licence may not be required to erect a scaffold—because it is less than four
metres—but there may still be need for a SWMS because it is more than two metres.
High risk construction work also includes work which:
General guide for scaffolds and scaffolding work July 2014
Page 3 of 14
involves structural alterations or repairs that require temporary support to prevent collapse
is carried out on or near energised electrical installations or services, and
is carried out in an area at a workplace in which there is movement of powered mobile plant.
A SWMS must be prepared for high risk construction work before the work starts. The SWMS must:
identify the type of high risk construction work being done
specify the health and safety hazards and risks arising from the work
describe how the risks will be controlled, and
describe how the control measures are to be implemented, monitored and reviewed.
The SWMS must be developed in consultation with workers and their representatives who are carrying
out the high risk construction work.
Further information on high risk construction work, SWMS and a SWMS template is in the Code of
Practice: Construction work.
Scaffolding plan
Where required, a SWMS will set out the work method to safely erect, use and dismantle a scaffold.
Where a SWMS is not required a scaffolding plan will help identify ways to protect people who are:
erecting, using, maintaining, altering and dismantling the scaffold, and
near the scaffold or scaffolding work e.g. other workers and members of the public.
For more complex scaffolds a scaffolding plan should be prepared by a competent person. In preparing
a scaffolding plan the person should consult with a range of other people relevant to the work and
workplace, for example:
the scaffold designer e.g. to discuss the design loads and the capability of the structure to support extra
loadings
the scaffolding contractor or builder—this may be the person conducting a business or undertaking or
a principal contractor—e.g. to assess where underground drains or pits and underground services are
located. The work should be planned to avoid excavating service trenches under, through or adjacent
to scaffolds
workers, work health and safety committees and health and safety representatives regarding erecting,
maintaining, altering and dismantling the scaffold
other competent people familiar with similar structures e.g. an engineer or a person holding an
intermediate or advanced scaffolding high risk work licence, and
the electricity supply authority if the scaffold is being erected near overhead electric lines.
The scaffolding plan should include a site layout plan and detail the elevations and sections of the
scaffold. It should be kept at the workplace if reasonably practicable, or be readily accessible near the
scaffold should it be required. The scaffolding plan should address:
basis of design
type of scaffold
foundations including ground conditions
the weight bearing capacity of the surface where the scaffold is to be erected
dead loads e.g. resulting from the size and weight of the scaffold
live and environmental loads e.g. wind loads
containment sheeting
supporting structures
entry and exit
tying and anchors—where anchors will be placed on the supporting structure and types of anchors
to be used
bracing, and
edge protection.
General guide for scaffolds and scaffolding work July 2014
Page 4 of 14
WHS management plan for a construction project
Where the cost of the construction work is $250 000 or more a principal contractor for a construction
project must:
take all reasonable steps to obtain a copy of the SWMS relating to the work from each person
conducting a business or undertaking carrying out the high risk construction work before the work starts,
and
prepare a written WHS management plan for the workplace before work on the construction
project starts.
A WHS management plan must include:
a list of people who have health and safety responsibilities, and
arrangements for consulting workers, managing incidents that occur and any site specific health and
safety rules.
Further information on WHS management plans is in the Code of Practice: Construction work.
Plant design registration
Prefabricated scaffolding is defined as an integrated system of prefabricated components manufactured
in such a way that the geometry of assembled scaffolds is pre-determined. Prefabricated scaffolding can
include modular, tower, cantilever, hung and suspended (swing-stage) scaffolds.
Prefabricated scaffolding must be design registered as required under Part 1 of Schedule 5 of the
WHS Regulations.
The person with management or control of the prefabricated scaffolding must ensure the design
registration number is kept where it is readily accessible. If you are hiring prefabricated scaffolding,
the supplier must provide the design registration number, usually on the supply docket or agreement.
Further information on plant registration is in the Code of Practice: Managing the risks of plant in the
workplace.
Emergency plan
An emergency plan must be prepared and maintained so it remains effective for the workplace.
The emergency plan should provide for emergency response, evacuation procedures, medical treatment
and assistance, and communication with emergency service organisations and others at the workplace.
For example, emergency contact numbers should be displayed where they can be easily seen.
Workers must be provided with information and training on the emergency procedures for the workplace
and the procedures must be tested.
Responses to an emergency should be coordinated. The scaffolding contractor should consult with the
principal contractor who prepares the broader workplace emergency plan, so unexpected incidents, for
example scaffold collapse or people falling from height are included in the broader emergency plan.
Emergency arrangements for evacuating an injured worker from, for example a multi-level perimeter
screened scaffold should consider how to safely remove an immobilised or unconscious person.
This may include creating emergency access points through screens and decks.
For further information see the:
Fact Sheet: Emergency plans, and
Code of Practice: Managing the work environment and facilities.
Inspection and maintenance
A person with management or control of a scaffold at a workplace has a responsibility to ensure
a scaffold is inspected and maintained so it is safe to use. This includes inspections at hand-over
and post-handover and after scaffold repairs, modifications or additions.
For registered plant like prefabricated scaffolding, a record of all commissioning and decommissioning,
inspection, maintenance, alterations and dismantling must be kept.
Further information on scaffold inspection and maintenance is in the Guide to scaffold inspection and
maintenance.
General guide for scaffolds and scaffolding work July 2014
Page 5 of 14
ERECTING, DISMANTLING AND MODIFYING A SCAFFOLD
The sequence of work should be planned and followed for each type of scaffold to be constructed.
The sequence of work should include consideration of the following unless you have developed an
alternative process that provides an equivalent or higher level of work health and safety.
Erecting a scaffold safely
Erecting a scaffold safely will include preparing the foundations for the scaffold, installing soleboards and
baseplates where required, and erecting the scaffold including for adequate access and work platforms
that minimise the risk to those doing the scaffolding work and people who will use the scaffold.
Foundations
Scaffold foundations should be designed and constructed to carry and distribute the full weight of the
scaffold including both dead and live loads.
Ground conditions, the effects of the weather—particularly wind and rain—and live loads should be
considered when designing and preparing the scaffold foundation.
Soleboards and baseplates
Soleboards and baseplates should evenly distribute the load from the scaffold to the supporting surface
to provide scaffold stability (see Figure 1). A soleboard distributes the load from a load-bearing member
to a supporting surface and is intended for use underneath baseplates.
Figure 1 Soleboards and baseplates
Both soleboards and baseplates may be required for use on less stable surfaces, for example soil, gravel,
or fill. The size of the soleboard will vary depending on the supporting surface. They can be placed under
a single standard or multiple standards as in Figure 1. Where necessary a competent person should
determine the bearing capacity of the ground or other supporting structure.
Soleboards and baseplates should be level. Adjustable bases can be used on uneven surfaces for
modular scaffold systems to give a level base lift. No part of the baseplate or adjustable base should
protrude over the side of the soleboard to ensure the loads are carried evenly on the soleboard.
Needles and spurs should be considered where ground conditions are very unstable.
Scaffold erection
The following safe work practices should be used when erecting a scaffold:
Develop and follow a methodical work sequence—e.g. in a SWMS or scaffolding plan.
Scaffold fittings and other connections should be securely tightened where required. Fittings should be
General guide for scaffolds and scaffolding work July 2014
Page 6 of 14
in accordance with the manufacturer’s or designer’s specifications and the scaffolding plan.
Scaffolding including all bracing and ties, guy ropes or buttresses should be installed as the scaffold
is erected.
Consider using specifically designed loading platforms or back propping to prevent overloading the
building floor or the scaffold.
Get certification from a competent person before erecting scaffold on awnings.
Check live loads arising from the work of erecting or dismantling the scaffold are within the specification
for the final design—the number of workers on the scaffold at any one time may need
to be limited.
Work from a full deck of planks whenever possible.
Do not overload scaffold bays with scaffolding awaiting installation.
Do not climb on guardrails to gain extra height.
Do not climb on outside of scaffold.
Implement measures to control the risk of a fall if the internal gap—the gap between the inner edge of
the length of the platform and the face of the building or structure immediately beside the platform—on
scaffolds including hanging bracket scaffolds is greater than 225 mm. For example, install:
o edge protection, and
o extra scaffold planks to minimise the size of the internal gap.
An example of scaffold erection is shown in Figure 2. In this example the scaffold is being erected against
an existing building so guardrails are only needed on external faces. Access ladders and toeboards have
been omitted for clarity.
Figure 2 Erecting a scaffold
After enough components of the scaffold have been erected to support it, immediately install:
General guide for scaffolds and scaffolding work July 2014
Page 7 of 14
a platform at least 450 mm wide along the full length of the section of scaffold
edge protection across the space between the standards forming the outer frame of the scaffold at the
level the scaffold has reached, and
a way to access the scaffold e.g. temporary stairs or a ladder to the level the scaffold has reached.
Before the next level of the scaffold is erected, a platform should be installed not more than two metres
below the position of the next level.
When erecting scaffolding:
A section of the platform may be left open to allow the passing of planks or other scaffolding between
levels.
A platform may be removed after work has started two levels above the level from which the platform is
to be removed.
When installing or erecting scaffolds over or beside water, risk controls may include alternative erection
methods, for example prefabrication away from the water and installation by crane.
The scaffolding should be checked and any defective scaffolding should be clearly marked with paint or
tags so it is identified and can be removed from the work area to prevent use.
Tying and anchoring
Tie methods and spacing should be in accordance with the manufacturer, designer or supplier
instructions. Consult the scaffold designer, manufacturer, supplier or an engineer if it is not practical
to position the ties in accordance with the instructions.
Control measures for tying scaffold include:
Using more ties if:
o the scaffold is sheeted or netted due to increased wind loadings
o it is used as a loading platform for materials or equipment, and
o lifting appliances or rubbish chutes are attached.
Regularly inspecting scaffold ties to check they are not modified or altered by unauthorised people
e.g. finishing trades who may loosen, relocate or remove ties to gain access to walls and openings.
Not attaching extra loads to the scaffold e.g. signs and perimeter containment screens, without first
consulting a competent person like the scaffold design engineer or the supplier.
Using cast-in anchors or through bolts that pass through a wall in preference to expansion
or chemical anchors for securing scaffold ties because of possible failure due to faulty tensioning
or chemical adhesion.
Deformation-controlled anchors, thread cutting anchors and insert type anchors should not be used.
Drill-in expansion anchors should be limited to the load (torque) controlled type—the working load limit
(WLL) should be limited to 65 percent of the ‘first slip load’ stated in the information provided by the
supplier.
All drill-in expansion anchors should be installed using a torque wrench set to the required torque,
unless the anchor has an in-built torque indicator. Documented verification should be kept on site
stating:
o the anchor setting torque
o install date, and
o location and name of the competent person installing the anchors.
Where chemical anchors are used, all anchors should be tested and proof loaded to the working load
multiplied by a factor of 1.25.
All insert anchors including expansion and chemical anchors should have a safety factor of 3 to 1 on
their failure load. If any anchors fail the remaining anchors on the same level should be tested.
Ties should not obstruct access along the working and access platforms.
Ties should interconnect with both the inner and outer scaffold standards unless otherwise specified
by an engineer to increase the rigidity of the scaffold.
Ties from scaffold to structure should be designed to be non-pivoting and fully secured to ensure they
cannot be loosened.
General guide for scaffolds and scaffolding work July 2014
Page 8 of 14
Working platforms
Working platforms, except suspended scaffolds, should have duty classifications and dimensions
complying with the manufacturer’s information on loadings. Scaffold working platforms are generally rated
as light, medium or heavy duty:
Light Duty – up to 225 kg per platform per bay including a concentrated load of 120 kg. Platforms
should be at least two traditional scaffold planks wide—approximately 450 mm. Use examples include
painting, electrical work, many carpentry tasks and other light tasks.
Medium Duty – up to 450 kg per platform per bay including a concentrated load of 150 kg. Platforms
should be at least four traditional scaffold planks wide—approximately 900 mm. Use examples
include general trades work like tiling and light steel framing.
Heavy Duty – up to 675 kg per platform per bay including a concentrated load of 200 kg. Platforms
should be at least 1000 mm wide. This duty scaffold is needed for concrete block laying, bricklaying,
concreting, demolition work and most other tasks involving heavy loads or heavy impact forces.
Special Duty – has a designated allowable load as designed.
Each scaffold should be designed to carry the required number of working platforms and to support the
dead and live loads. Where tools or materials are to be used or stored on working platforms, an
unobstructed access width of at least 450 mm should be maintained.
Scaffold planks on working platforms should:
have a slip-resistant surface
not be cracked or split
be of uniform thickness
be secure—so it cannot be kicked off or susceptible to uplift or displacement during normal use
be positioned so no single gap between planks exceeds 10 mm, and
not be lapped on straight runs of modular and tube and coupler scaffolding but may be lapped on
hanging bracket scaffolds where butting of planks at a pair of brackets cannot be achieved.
Lapped scaffold planks may sometimes be used to cover gaps around corners of scaffold. These planks
should be safely secured. In some circumstances they may not need to be secured provided the following
are met:
timber is lapped over metal planks
planks are 1.2 metres long or greater
plank overlap—past the edge of the plank underneath—is 300 mm or greater, and
standards prevent planks from moving sideways on the scaffold.
In these cases wind forces should be considered and if wind is a potential hazard then the lapping planks
should be secured.
If using plywood sheets to cover gaps between scaffold bays the plywood sheets should be:
a minimum of 17 mm thick
only used to cover gaps less than 500 mm wide unless approved by an engineer, and
secured.
Metal planks lapped on other metal planks should be secured using fixings, for example metal strapping.
Tie wire or another system not structurally rated should not be used to secure planks on hop-up brackets.
More generally:
Planks should be secured.
Each hop-up bracket should be provided with tie bars unless constructed with scaffold planks locked into
position to stop brackets from spreading apart or causing planks to dislodge unless otherwise specified
by the scaffold designer.
The overhang of planks which are supported by putlogs should be greater than 150 mm but less than
250 mm—otherwise uplift might occur.
Avoid nailing or screwing laminated planks into position unless otherwise specified by the manufacturer.
General guide for scaffolds and scaffolding work July 2014
Page 9 of 14
Moisture penetrating the planks can cause damage and may not be easily detected.
Dismantling a scaffold safely
The following safe work practices should be used when dismantling a scaffold:
Edge protection and a way to enter the scaffold can be removed as the scaffold is dismantled, provided
it is removed at the last possible stage.
Where possible a platform of at least 450 mm wide at the level the dismantling has reached should be in
place.
Ensure when dismantling the scaffold the platform immediately below the level the worker is standing on
has a full set of planks across its width and is no lower than 2 metres.
A section of the scaffold may be left open to allow the lowering of planks or other scaffolding
between levels.
Scaffolding should never be dropped in an uncontrolled way when dismantling the scaffold.
Altering a scaffold
When altering a scaffold you should:
consult the scaffold designer before making alterations
ensure scaffold alterations are in accordance with the scaffolding plan
ensure alterations do not compromise the structural integrity of the scaffold, and
ensure systems are in place to identify unauthorised interference with the scaffold e.g. regular
inspections.
COMMON HAZARDS AND RISK CONTROLS
The following should be considered to control risks associated with scaffolds and scaffolding work.
More specific requirements apply to suspended, cantilevered, spur or hung scaffolds and a scaffold from
which a person or thing could fall more than 4 metres—see regulation 225 of the WHS Regulations.
More information is available in the:
Guide to scaffolds and scaffolding, and
Guide to suspended (swing stage) scaffolds.
Adjacent buildings or structures
No part of the scaffolding work should adversely affect the structural integrity of other buildings.
You should ensure risks are controlled to prevent injury to people or damage to adjacent buildings
or structures from the:
collapse of the scaffold onto an adjacent building or structure, and
collapse of an adjacent building or structure, or a part of a building or structure due to scaffolding work
or related activities.
Electric lines
Electric lines whether overhead or underground can be a significant hazard. Construction work carried out
on or near energised electrical installations or services is high risk construction work and a SWMS must
be prepared before this work starts.
Further information on managing risks associated with electricity and scaffolds is in the:
Information Sheet: Scaffolding work near overhead electric lines, and
Code of Practice: Managing electrical risks at the workplace.
Entry and exit
Safe entry and exit is required for workers when erecting, using and dismantling a scaffold. Common
means of entry and exit include:
temporary stairs or ladder access systems installed at the start of erection and progressed with the
General guide for scaffolds and scaffolding work July 2014
Page 10 of 14
scaffold
permanently installed platforms or ramps e.g. part of an adjacent building
personnel hoists—non-mechanical forms of exit e.g. a ladder or stair tower should be provided in case
of emergency, and
the existing floor level of a building if entry from there is safe.
Stairs should be secured to the scaffold bay. If stairs cannot be self-secured to the scaffold they should
be lashed. If not secured the designer or supplier should provide documentation showing the maximum
amount of clearance allowed between the transom and the top and bottom of the stair module. The gap
between the end of a stair module and a transom should be as small as possible. Large gaps can lead to
stairs dislodging and falling when a load is placed onto it.
Falls
A risk to health and safety associated with a fall by a person from one level to another that is reasonably
likely to cause injury to the person or any other person must be managed. Hazards that may increase the
risk of falls include:
poor environmental conditions like:
o strong winds that may cause workers to lose balance
o rain causing slippery work surfaces
o glare emitted from work surfaces or poor lighting affecting visibility
materials, equipment or protruding objects below or in adjoining work areas like:
o pallets of construction materials
o vertical reinforcing steel
o rubbish skips
o exposed starter bars
o large tools
void areas not identified or protected e.g. ladder access voids
incomplete scaffolds or loose scaffolding in areas where work is being done or is likely to be done, and
inadequate training, instruction and supervision of scaffold workers.
Passive engineering controls like handrails and edge protection can minimise the risk of a fall during work
at height. Catch platforms can be used to minimise the distance a person could fall during work at height
and also to catch falling objects.
Fall arrest systems should only be used during the following scaffold activities:
Erecting or dismantling drop or hung scaffolds where the scaffold is constructed from top to bottom—this
allows for a clear fall zone in the event of a fall.
Fixing and removing trolley tracks on suspension rigs.
Erecting or dismantling cantilevered needles and decking between the needles. Fall arrest systems
could also be used when the first lift of scaffold is erected where workers are standing on the deck
between the needles.
Erecting and dismantling the first lift of a cantilevered scaffold including the first platform.
Attaching and removing spurs projecting from the supporting structure.
Further information on falls is in the Code of Practice: Managing the risk of falls at workplaces.
Falling objects
Falling object risk control measures include fall arrest platforms, overhead protective structures, perimeter
containment screens and exclusion zones to eliminate or minimise the risk of falling objects.
Perimeter containment screens can be made of mesh, high quality shade cloth, timber, plywood, metal
sheeting or other suitable material. Before using perimeter containment screening, consider other risks
like conductivity of electricity and additional dead and live loads. For example, the extra wind loading on
the scaffold should be considered when selecting a screening material and the framework supporting
a screen must be able to support loads resulting from the screen.
General guide for scaffolds and scaffolding work July 2014
Page 11 of 14
Perimeter containment screens should be located inside the standards on working platforms or in
accordance with the manufacturer’s specifications. Where used, the lining should be attached to the
inside of the mesh.
The scaffold design and its ties fitted with containment sheeting should be approved by a competent
person, for example an engineer with experience in structural design.
Ladders
Ladders may be used where entry to the working platform is needed by only a few people and where
tools and equipment can be delivered separately to the working platform, for example by materials hoist,
crane or a rope and gin wheel. Ladders used for entry to or exit from a scaffold should be:
fixed industrial single ladders—not extensions ladders
located within a separate ladder access bay of the scaffold wherever space permits, and
set up on a firm, level surface, be securely fixed and not used on scaffold bays to gain extra height
above the scaffold structure.
If the access bay is part of the working platform a trap door should be provided. Ladder entry should be
far enough away from the working platform where possible to prevent people falling through openings.
Engineering controls and safe work procedures should be implemented so that the trap door remains
closed while working from the platform. Platforms should also allow correct use of ladders, for example a
person passing through the trap door should not need to hold it open. Gates should be self-closing and
not open away from the platform.
Ladders should not be used as a work platform or to gain extra height to carry out work from a scaffold.
More detailed guidance on ladders is in the Code of Practice: Managing the risk of falls at workplaces.
Ground conditions
Ground conditions should be stable and those doing the scaffolding work should be aware of any factors
that may affect ground stability before the scaffold is erected or during its use.
Ground conditions should be assessed by a competent person to check the ground is stable and able
to bear the most adverse combination of dead, live and environmental loads that can reasonably be
expected during the period the scaffold is to be erected and dismantled and while it is in use.
Water and nearby excavations may lead to ground subsidence and the collapse of a scaffold. Any likely
watercourse, for example a recently filled trench that has the potential to create a wash out under the
scaffold base should be diverted away from the scaffold.
Loading
A scaffold should be designed for the most adverse combination of dead and live loads that can
reasonably be expected during the period the scaffold is in use.
Dead loads relate to the self-weight of the scaffold structure and scaffolding including:
working, catch or access platforms
stairways, ladders, screens and sheeting
platform brackets, suspension ropes, secondary ropes, traversing ropes and tie assemblies, and
hoists and electrical cables.
Live loads include the:
weight of people
weight of materials and debris
weight of tools and equipment
environmental loads e.g. wind, rain, and
impact forces.
The specifications of the designer, manufacturer or supplier should be followed for the maximum loads
of the scaffold. The dead and live loads should be calculated during the design stage to ensure the
General guide for scaffolds and scaffolding work July 2014
Page 12 of 14
supporting structure and the lower standards are capable of supporting the loads that will be applied
at the workplace.
If the scaffold is to be altered at the workplace, consider any new loads that may apply and consult the
scaffold designer. For example, wind and rain loads may increase if perimeter containment, shade cloth
or signs are attached to the scaffold. Staggering the joints in standards may help control the risk of
scaffold collapse from additional environmental loads.
Scaffolds should not be used to support formwork and plant, for example hoist towers and concrete
pumping equipment unless the scaffold is specifically designed for this purpose.
General guide for scaffolds and scaffolding work July 2014
Page 13 of 14
Mixing scaffolding from different systems
Scaffolding from different manufacturers or suppliers, while sometimes looking compatible, often has
different dimensions and tolerances.
Mixing incompatible scaffolding can reduce the structural integrity of a scaffold and could lead to the
collapse of the scaffold. It can also lead to increased wear on the scaffolding and difficulties in
disassembly which in turn may increase the risk of musculoskeletal injury to workers.
The following controls can be used to prevent or minimise the risk of injury and scaffold collapse due
to the incorrect mixing of scaffolding:
Do not mix scaffolding from different manufacturers unless a competent person e.g. an engineer has
determined that:
o the different scaffolding is of compatible size and strength
o the different scaffolding has compatible deflection characteristics
o the different fixing devices are compatible, and
o mixing the different scaffolding does not lessen the strength, stability, rigidity or suitability of the
designed scaffold.
Do not mix scaffolding couplers and tubing of different outer diameters and strengths unless designed
specifically for the task by a competent person or the coupler manufacturer has designed the couplers
for this purpose. For example, do not mix aluminium and steel scaffolding as steel clamps may cause
aluminium tubing to be crushed and reduce the strength of the tube.
Beam clamps or flange clamps should be provided with information about safe use including tightening
torque required. If no information is provided contact the supplier, manufacturer or designer of the scaffold.
Powered mobile plant and traffic
Powered mobile plant and vehicular traffic are hazards which can potentially affect worker safety and the
safe use and structural integrity of a scaffold.
Control measures to minimise the risks associated with moving plant and traffic include:
re-routing vehicles and mobile plant away from where the scaffold is located e.g. by using traffic
controllers to redirect traffic
using barricades, signs, posts, buffer rails, guards, concrete or timber kerbs to prevent mobile plant and
traffic from coming into contact with a scaffold, and
ensuring the scaffold does not have unnecessary protrusions e.g. over-length transoms, putlogs, tie
tubes or over-height standards.
Further information on managing traffic risks is in the General Guide for Workplace traffic management.
Supporting structures
You should consider the capability of a supporting structure such as a building to bear the most adverse
combination of loads possible when erecting and using the scaffold. Get advice from a competent person
before anchoring a scaffold to a building or erecting scaffolds on verandas, suspended flooring systems,
parapets and awnings.
Propping of the supporting structure may be required where the supporting structure is not capable of
bearing the most adverse combination of loads.
Unauthorised access
A person with management or control of a scaffold at a workplace must prevent unauthorised access to
the scaffold while the scaffold is incomplete or unattended. This applies to suspended, cantilevered, spur
or hung scaffolds, as well as any scaffold from which a person or thing could fall more than 4 metres.
Entry to scaffold areas should be restricted to those carrying out the scaffolding work while the scaffold is
being erected, altered, repaired or dismantled. Control measures, for example barriers and warning signs
should be used to prevent unauthorised access when the scaffold is left unattended.
General guide for scaffolds and scaffolding work July 2014
Page 14 of 14
You might also like
- Scaffold HandbookDocument175 pagesScaffold HandbookNizar Mohamed100% (4)
- Safety GondolaDocument14 pagesSafety GondolaFerry RamadhansyahNo ratings yet
- SCAFFOLDING - THE HANDBOOK FOR ESTIMATING and PRODUCT KNOWLEDGEFrom EverandSCAFFOLDING - THE HANDBOOK FOR ESTIMATING and PRODUCT KNOWLEDGENo ratings yet
- Scaffold Training 2023Document98 pagesScaffold Training 2023HILAL ALSAMA100% (5)
- Interior Design - Module 1 (Notes)Document27 pagesInterior Design - Module 1 (Notes)Vinayak U (RA1911201010039)100% (1)
- RA Tower 0004 Dec 2011Document8 pagesRA Tower 0004 Dec 2011grandeNo ratings yet
- Scaffolds StadiumDocument12 pagesScaffolds Stadiumnazulailawitra95No ratings yet
- Guide Falsework AustraliaDocument4 pagesGuide Falsework AustraliaHafizah MohdNo ratings yet
- UK Construction - Scaffold Checklist - HSEDocument10 pagesUK Construction - Scaffold Checklist - HSEderdushaNo ratings yet
- Fact Sheet - Scaffolding in ConstructionDocument11 pagesFact Sheet - Scaffolding in Constructionalikk9fNo ratings yet
- Guide Suspending (Swing Stage) ScaffoldsDocument14 pagesGuide Suspending (Swing Stage) ScaffoldsthecrowdedhouseNo ratings yet
- Guide Suspended Swing Stage ScaffoldsDocument14 pagesGuide Suspended Swing Stage Scaffoldsahmed rafeeq100% (1)
- Construction - Scaffold Checklist - HSEDocument6 pagesConstruction - Scaffold Checklist - HSEroldskiNo ratings yet
- Guide Scaffolds ScaffoldingDocument5 pagesGuide Scaffolds ScaffoldingCoolaboo22No ratings yet
- Scaffolding: Safe Erection and USE: Jerus V. Lucine 5-BSCE-BDocument103 pagesScaffolding: Safe Erection and USE: Jerus V. Lucine 5-BSCE-Bjerus lucineNo ratings yet
- Scaffold ChecklistDocument4 pagesScaffold ChecklistTharaka PereraNo ratings yet
- Scaffolding: Submittedby, Akhilesh. A Productionoperator (TR), Forbesbu MiarmadalimitedDocument42 pagesScaffolding: Submittedby, Akhilesh. A Productionoperator (TR), Forbesbu MiarmadalimitedChandan Kumar Singh100% (1)
- TATA Power Scaffold Safety StandardDocument7 pagesTATA Power Scaffold Safety StandardDSG100% (1)
- Erecting Altering Dismantling Scaffolding Prefabricated Steel Modular Scaffolding Industry Safety Standard 2373Document32 pagesErecting Altering Dismantling Scaffolding Prefabricated Steel Modular Scaffolding Industry Safety Standard 2373madhav0303No ratings yet
- Guidelines For Access ScaffoldingDocument19 pagesGuidelines For Access ScaffoldingAbdul Khader ShahadafNo ratings yet
- Guide Slip Jump Travelling FormsDocument7 pagesGuide Slip Jump Travelling Formssamukagomes01No ratings yet
- LESSON 2.2-Scaffold Safety RulesDocument3 pagesLESSON 2.2-Scaffold Safety RulesFelamae BaynosaNo ratings yet
- 28 - Scaffolding ProceduresDocument17 pages28 - Scaffolding ProceduresLalit Tomar100% (1)
- Guide To SlipDocument9 pagesGuide To SliprobertocarlosroaNo ratings yet
- Tower Mobile Scaffolds Information SheetDocument3 pagesTower Mobile Scaffolds Information Sheetnazulailawitra95No ratings yet
- Working at Heights ProcedureDocument11 pagesWorking at Heights ProcedureMo AboukhzamNo ratings yet
- Module 2Document20 pagesModule 2kevin291100% (2)
- Guidelines For Access ScaffoldingDocument28 pagesGuidelines For Access ScaffoldingHamza Nouman100% (1)
- Scaffold CampaignDocument9 pagesScaffold CampaignAdel SukerNo ratings yet
- PWA-RPD-HSS-ALRT-067 Mobile Scaffolding SafetyDocument2 pagesPWA-RPD-HSS-ALRT-067 Mobile Scaffolding SafetySonesh SethumadhavanNo ratings yet
- Scaffolds: 1.0 ScopeDocument4 pagesScaffolds: 1.0 ScopeJuan CarlosNo ratings yet
- UNIT 5 Scaffolds and LaddersDocument87 pagesUNIT 5 Scaffolds and Laddersmohsin khanNo ratings yet
- Fall Protection Plan 2016 V 1Document19 pagesFall Protection Plan 2016 V 1Zeeshan AbbasiNo ratings yet
- Tower Safety Program ManualDocument12 pagesTower Safety Program ManualVin OderahNo ratings yet
- 016 Procedure ScaffoldingDocument13 pages016 Procedure ScaffoldingHSE CERINo ratings yet
- Tubular ScaffoldingDocument17 pagesTubular Scaffoldingfoxsins226100% (1)
- Scaffolding Safety Instruction (498 A)Document5 pagesScaffolding Safety Instruction (498 A)Mythri Metallizing Pvt Ltd ProjectsNo ratings yet
- Safety Alert On Lift Installation and Maintenance WorksDocument5 pagesSafety Alert On Lift Installation and Maintenance WorkskelvincmlauNo ratings yet
- Work InstructionsDocument32 pagesWork InstructionshainguyenbkvhvNo ratings yet
- Scaffolding and Hoarding - Terms and ConditionsDocument2 pagesScaffolding and Hoarding - Terms and ConditionsRogelito D. BallonNo ratings yet
- SG29 - Internal Edge Protection On Scaffold PlatformsDocument2 pagesSG29 - Internal Edge Protection On Scaffold PlatformsAnupam GhoshNo ratings yet
- Sample Fall ProtectionDocument5 pagesSample Fall ProtectionLiz CNo ratings yet
- Scaffolds and BarricadesDocument22 pagesScaffolds and BarricadesMikaella Manzano100% (3)
- Fall ProtectionDocument24 pagesFall Protectionmdfahad0047No ratings yet
- Utlilites Working Heights Resource 4913Document40 pagesUtlilites Working Heights Resource 4913Adel SukerNo ratings yet
- Scaffold Inspection ChecklistDocument3 pagesScaffold Inspection ChecklistNadaNo ratings yet
- Scaffold Safe Work Method Statement: Project TitleDocument11 pagesScaffold Safe Work Method Statement: Project TitleGirish R RaoNo ratings yet
- Appendix D-12 Scaffolding 25-010540Document12 pagesAppendix D-12 Scaffolding 25-010540sathakkumalNo ratings yet
- Reducing Falls Installing Roof Trusses FactsheetDocument4 pagesReducing Falls Installing Roof Trusses FactsheetvovobossNo ratings yet
- Barricades and ScaffoldsDocument25 pagesBarricades and ScaffoldsMIKE ARTHUR DAVID100% (1)
- House Demolition Check ListDocument15 pagesHouse Demolition Check Listmof199100% (1)
- Guide Scaffold Inspection MaintenanceDocument7 pagesGuide Scaffold Inspection MaintenanceMalahati HashinaNo ratings yet
- General Guide For Scaffolds and Scaffolding WorkDocument16 pagesGeneral Guide For Scaffolds and Scaffolding Workputra2azanNo ratings yet
- Corporate Standard ScaffoldDocument17 pagesCorporate Standard ScaffoldArdamitNo ratings yet
- Scaffolds Scaffolding Work General GuideDocument18 pagesScaffolds Scaffolding Work General GuideSanjoy ChowdhuryNo ratings yet
- Best Practice Guidelines For Working at Height in New ZealandDocument25 pagesBest Practice Guidelines For Working at Height in New ZealandPerwez21No ratings yet
- G FG Code of PracticeDocument16 pagesG FG Code of PracticeAnonymous GfPSYi4nNo ratings yet
- Joint Site MGT HSE Inspection - 24 Nov 2017 Unit 1 Turbine and Boiler 1 - AreasDocument4 pagesJoint Site MGT HSE Inspection - 24 Nov 2017 Unit 1 Turbine and Boiler 1 - AreasperdanaNo ratings yet
- Stairs Definition and TypesDocument2 pagesStairs Definition and TypesCj De las AlasNo ratings yet
- Room CleanlinessDocument8 pagesRoom Cleanlinesssun.devi19No ratings yet
- MS TW3Document5 pagesMS TW3Aleksandar StanojevicNo ratings yet
- Bridge Design HB N400Document27 pagesBridge Design HB N400Iñaki NavarroNo ratings yet
- Radiata PineDocument3 pagesRadiata Pineconnor haberechtNo ratings yet
- Tds Kansai PLC 33 AcDocument2 pagesTds Kansai PLC 33 AcAdam FauzanNo ratings yet
- Qcs 2010 Part 24.07 Stone FlooringDocument3 pagesQcs 2010 Part 24.07 Stone FlooringRotsapNayrbNo ratings yet
- Structural Details CBC Classroom and IrcDocument2 pagesStructural Details CBC Classroom and IrcTimNo ratings yet
- Recycling PMC - 10.5772@intechopen.81281Document20 pagesRecycling PMC - 10.5772@intechopen.81281Nameira WulanNo ratings yet
- Ecoshield PBDocument2 pagesEcoshield PBBaugh Graphic DesignNo ratings yet
- 805 Churchill ST Repair EstimatesDocument2 pages805 Churchill ST Repair Estimatesdjdoc.williamsNo ratings yet
- Brick Bat Coba Water Proofing - Methodology As Per CPWDDocument3 pagesBrick Bat Coba Water Proofing - Methodology As Per CPWDDeepak Kaushik100% (1)
- The Earliest Known Temple of The South, c.5000 (Plan) - Cuneiform LettersDocument3 pagesThe Earliest Known Temple of The South, c.5000 (Plan) - Cuneiform LettersSonia SabuNo ratings yet
- Pce10 Lesson8a 050324Document39 pagesPce10 Lesson8a 050324Ken Torres CollegeNo ratings yet
- VRF System Copper Pipe Installation & Insulation ChecklistDocument1 pageVRF System Copper Pipe Installation & Insulation ChecklistmubashirmepqaqcNo ratings yet
- Thin Brick Veneer: Technical Notes 28CDocument12 pagesThin Brick Veneer: Technical Notes 28CmtNo ratings yet
- DOC-20240125-WA0071. FinalDocument9 pagesDOC-20240125-WA0071. FinalIndra Nath MishraNo ratings yet
- 1.construction Specification and Guidelines V2.5-NQH UpdatedDocument65 pages1.construction Specification and Guidelines V2.5-NQH UpdatedaryanvertexNo ratings yet
- Schedule DDocument3 pagesSchedule DDinesh KhatriNo ratings yet
- Page 1 of 1Document2 pagesPage 1 of 1lich0312No ratings yet
- Uebe 1213-Building Materials: Topic 1-ConcreteDocument50 pagesUebe 1213-Building Materials: Topic 1-ConcretenetNo ratings yet
- TechnicalDrawing - MAJOR BUS SHELTERDocument3 pagesTechnicalDrawing - MAJOR BUS SHELTERyoudhffgNo ratings yet
- Straight Flight Staircase S: AnalyticalDocument9 pagesStraight Flight Staircase S: AnalyticalShaurya ChauhanNo ratings yet
- Koyo Elevator Co,.LtdDocument4 pagesKoyo Elevator Co,.LtdOussamaNo ratings yet
- Labour and Material Calculation SheetDocument6 pagesLabour and Material Calculation SheetKarthimeena MeenaNo ratings yet
- Kill Your Husbands Chapter SamplerDocument32 pagesKill Your Husbands Chapter SamplerAllen & UnwinNo ratings yet
- Fevicol Marketing StrategiesDocument4 pagesFevicol Marketing StrategiesNeeraj HoodaNo ratings yet
- No. of Days / Unit of QuanityDocument9 pagesNo. of Days / Unit of QuanityDienus Camrio 18No ratings yet












