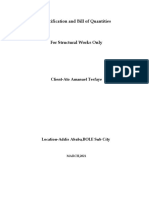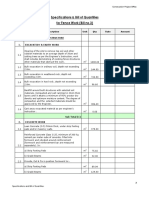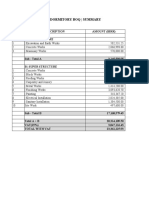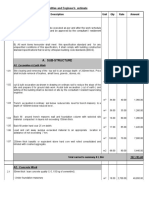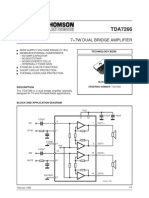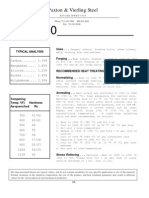Fence
Fence
Uploaded by
bonanzina8Copyright:
Available Formats
Fence
Fence
Uploaded by
bonanzina8Copyright
Available Formats
Share this document
Did you find this document useful?
Is this content inappropriate?
Copyright:
Available Formats
Fence
Fence
Uploaded by
bonanzina8Copyright:
Available Formats
PROJECT: Construction of Fence
EMPLOYER- N/Sh/Zone Finance office Estimated Perimeter = 190.00 Ml
LOCATION- Fitche Town
Consultant- North Shoa Zone Urban Development & Housing office
CONTRUCTOR:
Item No Description Unit Contract Amount
A. SUB STRUCTURE
1 Excavation and Earth work BIRR -
2 Concrete Work BIRR -
3 Masonry Work BIRR -
Sub Total (A) -
B. SUPER STRUCTURE
4 Concrete Work BIRR -
5 Concrete hollow Block BIRR -
6 Plastering and pointing BIRR -
7 Enterance Gate BIRR -
8 Fence Grill BIRR -
9 Painting BIRR -
10 Electrical Work BIRR -
Sub Total (B) -
Total (A+B) -
Vat(15%) -
GRAND TOTAL -
PROJECT: Construction of Fence
EMPLOYER- N/Sh/Zone Finance office Estimated Perimeter=188.00 ml
LOCATION- Fitche Town
Consultant- North Shoa Zone Urban Development & Housing office
CONTRUCTOR:
description
Item Contruct Contruct
unit quantity rate Amount
A. SUB STRUCTURE
1 .Excavationn and Earth work
1.10 Clear the site to remove the top soil the average depth of 20cm m2 380.00
Excavation for footing in ordinary soil to a depth not exceeding 1.5m for main gate from
1.20 redused level
m3 12.00
1.30 ditto but in soft rock m3 3.60
1.40 ditto but in hard rock m3 4.80
Excavate for foundation trench in ordinary soil to a depth not exceeding 100cm starting from
1.50 natural ground level. Price shall include working space
m3 152.00
1.60 ditto but in soft rock m3 38.00
1.70 ditto but in hard rock m3 15.20
Back fill around stone masonry foundation wall and around footing pad with good selected
1.80
material from site and compact in layer not exceeding 20cm. m3 14.25
1.90 ditto but from Quary site m3 57.00
cartaway surplus excavated material and deposite at a distance not exceeding 2km from out of
1.10
the site. m3 281.60
1.11 25cm thick basaltic hard core(i.e 3m length to both sides of main gate ) m2 36.00
Total Carried to Summary
2 Concrete work
2.01 5cm thick lean concrete C-5, 150kg/cement/m3 of concrete . Hand mix is allowed.
a) under masonary foundation wall m2 114.00
b) lean concrete under footing pad m2 6.75
Reinforced concrete class C-25, 360kg/m3 of concrete, filled into formwork and vibrated
2.02 around reinforcement bars. Formwork and reinforcment bars are to be measured separately.
(use mechanical mix)
a) In footing pad m3 2.03
b) In RC Foundation column m3 1.13
c) In Grade Beam m3 28.50
2.03 Provide cut and fix in position sawn zigba formwork or equivalent to side of
a) for footing pad m2 4.80
b) for RC Foundation column m2 7.92
c) for Grade Beam m2 114.00
provide cut and fix in position steel reinforcement bar ( Grade 60) according to drawing, cut,
2.04
bent and placed in position the unit price shall include cutting, bending, placing in position
ᶲ8mm deformed bar kg 593.01
ᶲ10mm deformed bar for footing pad kg 53.31
ᶲ12mm deformed bar kg 1,144.45
Total Carried to Summary
3 masonry work
50cm Thick basaltic or equivalent stone masonary foundation wall below N.G.L. bedded and
3.01 joined in cement mortal(1:3)
m3 114.00
50cm thick hard trachyitic stone roughly dressed masonry foundation wall with an average
3.02 height of 50cm above natural ground level, bedded and joined in cement mortal(1:3). Both
sides should be roughly dressed and left for pointing m3 46.26
3.03 Apply pointing to stone masonry foundation wall above ground level in cement mortal 1:3 m2 185.05
Total Carried to Summary
B. SUPER STRUCTURE
4 Concrete work
Reinforce concrete class C-30, 360kg/m3 of concrete filled into formwork and vibrated around
4.01 reinforcement bars. Formwork and reinforcement bars are to be measured separately. Use
Mechanical mix.
a) In RC Elevation Columns m3 14.43
b) In concrete copping to 16cm thick m3
13.04
c) In concrete top coping to 10cm thickness m3 1.35
provide cut and fix in position steel reinforcement bar (Grade 60) according to drawing, cut,
4.02 bent and placed in position the unit price shall include cutting, bending, placing in position and
tying wire
a ᶲ8mm deformed bar kg 780.16
b ᶲ10mm deformed bar kg 319.11
c ᶲ12mm deformed bar kg 591.41
4.03 Provide cut and fix in position sawn zigba formwork or equivalent
a) To side Elevation Column m2 70.98
b) To side concrete coping to 16cm thickness m2 60.68
c) To side concrete top coping to 10cm thickness m2 8.61
Total Carried to Summary
5. Concrete Hollow Block Work
20*20*40cm concrete hollow block (Class C) walling bedded in cement mortal 1:3 internal walls
5.01 are left for plastering
m2 139.86
Total Carried to Summary
6. Plastering and pointing
6.01 Apply three coats of ceement plaster to grade beam, column and copping m2 206.00
6.02 Apply three coats of plastering to all internal and External wall m2 182.45
6.03 Apply One coats of Tyrolene finish over dwarf Sandcrete Block Wall m2 97.27
Total Carried to Summary
7. Enterance Gate
Metal main gate with 40*40*3mm RHS corner posts: doors fabricated from vertical profiles
steel galvanized as indicated in the drawing. Price shall include 40*40*2mm c/c 20cm vertical
grills having flat metal sheet with thickness of 1.2mm & height 84cm provide in between the
7.01 RHS frame) on both side of gate anchored well in the ground and on the side wall and all the
opening leaf and nececcary iron mongery, one coats of anti- rust and two coats of synthetic
enamel paint of approved colour.
a) Size 400*200cm PCS 2.00
Errect dressed 10 Cm High stone masonry cladded to concrete column support for the
7.02 entrance gate size 90*90*260cm. With pointed stone masonry plastered coping and stone
masonry foundation price shall be include all concrete reinforcement.
ML 291.60
Total Carried to Summary
8. Fence Grill
supply and fix RHS grill for fence frame work grill. The size of frame shall be in 20*20*2mm
thick for both vertical and horizontal members of RHS complete with all fixing elements with
20cm spacing as per the detail drawing. The panel of the grill shall be 50cm high with a width
of 400cm as per the drawing and 10cm inter in elevation column at both sides and inter at
8.01 bottom 10cm in copping. Price shall include all grill works accessories and one coats anti-rust
paint and two coats of synthetic paint of approved colour.
a) 2.844 *0.65 cm grill panel kg 1,139.44
b) Arrow at the top of Steel frame 20x20x2mm as shown on drawing Price shall include all
Pcs 1,092.00
accessories and one coats anti-rust paint and two coats of synthetic paint of approved colour.
Total Carried to Summary
9. Painting
9.01 Apply three coats of Synthetic paint to all grade beam ,column and copping.
m2 206.00
9.02 Apply Quartz paint to External rendred HCB wall. m2 42.59
Total Carried to Summary
10. Electrical Work
10.1 Light points fed through PVC conductor of 2x2.5 sq. mm. in thermoplastic conduit of Ø13.5 mm
in/under Surface, including junction boxes, screw type insulating caps and cover as well as
flush mounted switches.
pcs 3
a LED 8w Bulb A19 E27 (SAN SUN) with its rain prerotected street light on columns around
main gate pcs 3
Total Carried to Summary
item no T D P item no T D P item no T D P
1.9 1 2.3.c. 2 200
1.1 1 150 1.10 0.2 150 30 0.3 120
1 150.00 9.50625 2.04 Ø8 593.01
1.2 5 1.3 1.584375 Ø10 53.31
1.3 1.584375 Ø12 1,144.45
1.5 72 3.01 1 60.45
assumed
percent 75% 9.51 15 1.2 72.54
1.3 5 1.3 15 3.02 1 60.45
1.3 144.675 0.5 30.225
1.5 1.11 2 3 3.03 2 150
assumed
percent 13% 1.58 6.241 37.446 0.5 150
1.4 5 1.3 2.concrete work 4.01.a. main gate
1.3 2.1 a 5 2.3
under
1.5 masonary 1 150 0.4
assumed
percent 13% 1.58 0.5 75 0.4 1.84
1.5 1 150.00 dd -4 1.3 typical
0.8 0.5 -2.6 13 2
0.8 72.4 0.2
assumed
percent 75% 72.00 2.1. b 0.2 1.04
1.6 1 150.00 under pad 4 1.3 2.88
1 1.3 6.76 4.01.b. 1 54.172
assumed 0.8 2.2.a 4 1.3 0.3
percent 13% 15.00 1.3 0.16 2.600256
1.7 1 150.00 0.2 1.352 ddt -5 0.4
1 2.2.b 4 1.7 0.4
0.8 0.4 0.3 -0.24
assumed
percent 13% 15.00 0.4 1.088 -13 0.2
1.8 2.2.c GB of MG 0.2
around
footing 2 1.3 2 4.95 0.2 -0.104
1.3 0.4 2.256256
1.5 5.07 0.3 1.188 4.01.c. main gate
ddt -2 0.4 GB of fence 5.00 0.60
0.4 1 140.1 0.50
1.5 (0.48) 0.4 0.10 0.15
around
masonary 2 150 0.2 11.208 typical
1 12.396 13 0.3
0.15 45.00 2.3.a 16 1.3 0.3
ddt -2 1.3 1.3 27.04 0.1 0.117
1.3 2.3.b 16 1.7 0.267
1 (3.38) 0.4 10.88
46.21
item no T D P item no T D P item no T D P
4.02 a Ø6 - 1.9 1 2.3.c. 2 104
b Ø8 780.16
c Ø10 319.11
d Ø12 591.41
4.03 a
20 2.5
0.40 20.00
52 2
0.2 20.80
40.80
b
2 97.55
0.2 39.02
c
40 0.6
0.10 2.40
104 0.4
0.1 4.16
6.56
5.01 1 259.95
1.17 304.14
6.01 GB
3.00 13.82
0.40 16.58
2 46.63
0.3 27.98
1 46.63
0.4 18.65
Column
20 2.5
0.4 20.00
52 2
0.2 20.80
40 0.6
0.1 2.40
104 0.4
0.1 4.16
110.57
Bar Schedule
Project:Guard House Consultant:N/Sh/Z/U/Dev't & Housing Office
Takeoff Sheet No: Final
Location:Kare Goha Town payment Contractor:
Client: W/Jarso Woreda Sports Office Block:Guard House
Quantity of Reinforcement bar in meter
Length one Qty in one No. of
Location Shape / Description / Total Qty
pcs (m) member member Ø6mm Ø8mm Ø10mm Ø12mm
Sub-Structure
pad L=1.8 1.80 16.00 3.00 48.00 86.40
footing column L=3.05 3.05 8.00 3.00 24.00 73.20
Grade beam
typical L=190+12+0.6=202.6 m 202.60 6.00 1.00 6.00 1,215.60
Stirrup No=190/0.2+1=951.00 1.50 951.00 1.00 951.00 1,426.50
For Maingate
No=1.6/0.2+1=22 1.70 22.00 2.00 44.00 74.80
- -
-
Total Length(m) - 1,501.30 86.40 1,288.80
Bar Unit Weight(Kg/m) 0.222 0.395 0.617 0.888
Total Weight(Kg) - 593.01 53.31 1,144.45
Bar Schedule
Project:fence Consultant:N/Sh/Z/U/Dev't & Housing Office
Takeoff Sheet No: Final
Location:Kare Goha Town payment Contractor:
Client: W/Jarso Woreda Sports Office Block:Guard House
Quantity of Reinforcement bar in meter
Length one Qty in one No. of
Location Shape / Description / Total Qty
pcs (m) member member Ø6mm Ø8mm Ø10mm Ø12mm
Super-Structure
main gate el colmn L=3m 3.00 8.00 3.00 24.00 72.00
Stirrup diam. 8mm
L=2.5/.2+1= 14 1.50 14.00 4.00 56.00 84.00
typical Ele. Colmn L=2.75m 2.75 4.00 54.00 216.00 594.00
Stirrup diam. 8mm
L=2.0/.2+1= 11 1.10 17.00 54.00 918.00 1,009.80
copping
L=60.45m 129.30 4.00 1.00 4.00 517.20
Stirrup No=3/0.20+1=16 1.02 16.00 54.00 864.00 881.28
Total Length(m) - 1,975.08 517.20 666.00
Bar Unit Weight(Kg/m) 0.22 0.40 0.62 0.89
Total Weight(Kg) - 780.16 319.11 591.41
You might also like
- Annex III - Bills of Quantities For 3-Classrooms School Block in PiborDocument9 pagesAnnex III - Bills of Quantities For 3-Classrooms School Block in PiborMuhammad Asad60% (10)
- G+1 Residential Building: Summary of BoqDocument61 pagesG+1 Residential Building: Summary of Boqsamrawit aysheshimNo ratings yet
- Car Wash BusinessDocument19 pagesCar Wash BusinessPeter Mboma100% (2)
- Top 40 Civil Engineer Interview QuestionsDocument18 pagesTop 40 Civil Engineer Interview QuestionsAkhtar Ali100% (4)
- Etihad RailDocument8 pagesEtihad RailMuhammad AbidNo ratings yet
- All Electrical BoqDocument62 pagesAll Electrical Boqbonanzina8No ratings yet
- Jinka Aregawiyan SuppDocument26 pagesJinka Aregawiyan SuppUmerNo ratings yet
- 5000 Water Tank Seat and Water Distribution House BoQDocument19 pages5000 Water Tank Seat and Water Distribution House BoQmenurmosheNo ratings yet
- Take OffDocument33 pagesTake OffAhmed KelifNo ratings yet
- Ethiopian Construction Works Corporation (ECWC) Summary Guard HouseDocument6 pagesEthiopian Construction Works Corporation (ECWC) Summary Guard Housegetnet100% (3)
- Boq g+4 Finance Office Final AaDocument11 pagesBoq g+4 Finance Office Final Aabonanzina8No ratings yet
- BOQ Ato Amanuel TesfayeDocument5 pagesBOQ Ato Amanuel Tesfayedawitggg100% (1)
- B+G+2 Residential Building ST.: Summary of PricesDocument51 pagesB+G+2 Residential Building ST.: Summary of Priceskidi mollaNo ratings yet
- Dokumen - Tips Hawassa BoqDocument41 pagesDokumen - Tips Hawassa Boqaddismekuria37No ratings yet
- Design-Build of BahirdarDocument24 pagesDesign-Build of Bahirdarbestrambestam1No ratings yet
- Bill of Quantity (BOQ) FOR G+2 ResidentDocument8 pagesBill of Quantity (BOQ) FOR G+2 Residentmohammednasru100% (1)
- Design-Build of Gore-Metu Airfield Project BOQDocument24 pagesDesign-Build of Gore-Metu Airfield Project BOQbestrambestam1No ratings yet
- Kaeti FeneDocument68 pagesKaeti Fenewww.wasihunlemma1No ratings yet
- Total Summery of Composite Factory (40Mx26M)Document8 pagesTotal Summery of Composite Factory (40Mx26M)FITIWINo ratings yet
- Haji Abdi 1 FinalDocument96 pagesHaji Abdi 1 FinalMehertu AyalewNo ratings yet
- Boq 4Document3 pagesBoq 4China AlemayehouNo ratings yet
- BOQ Abiyot Phase 1 B+G+4 4BIDDERDocument5 pagesBOQ Abiyot Phase 1 B+G+4 4BIDDERKeire HussenNo ratings yet
- BQ Sayangi Rumahku Yayasan Perak-KosongDocument13 pagesBQ Sayangi Rumahku Yayasan Perak-Kosongikram fadzilNo ratings yet
- Melese Fidororo AgrementDocument24 pagesMelese Fidororo AgrementMelese KebebewNo ratings yet
- Woreda 06 Arada SUPDocument4 pagesWoreda 06 Arada SUPSichale OlanaNo ratings yet
- BOQ Ato Abdulkader MuzemilDocument5 pagesBOQ Ato Abdulkader Muzemildawitggg100% (1)
- BOQ Smartfren BB00120 Tanjung Binga (Outdoor GF)Document2 pagesBOQ Smartfren BB00120 Tanjung Binga (Outdoor GF)Setiawan RustandiNo ratings yet
- A. Sub-Structure: Harari Housing Development and Government Construction AgencyDocument16 pagesA. Sub-Structure: Harari Housing Development and Government Construction AgencyJelal EdrisNo ratings yet
- Boq of Dire Dawa Project Final Price AdjustedDocument67 pagesBoq of Dire Dawa Project Final Price Adjustedbings1997 BiniamNo ratings yet
- Low Income Family House With HCB Wall - Copy FinalDocument13 pagesLow Income Family House With HCB Wall - Copy FinalYoseph AgosaNo ratings yet
- Boq 3Document2 pagesBoq 3China AlemayehouNo ratings yet
- Hunupitiya - Mat ReqDocument292 pagesHunupitiya - Mat ReqhishamndtNo ratings yet
- Service BlockDocument1 pageService BlockrashedshbcNo ratings yet
- Repi Grean Area BOQDocument3 pagesRepi Grean Area BOQasrat addisuNo ratings yet
- MS SheetDocument10 pagesMS Sheetinfo2marsgtNo ratings yet
- Design of Cantilever Retaining Wall For Borawas Tank of PRD GorDocument19 pagesDesign of Cantilever Retaining Wall For Borawas Tank of PRD GorSunita ChaurasiaNo ratings yet
- Dire Dawa University Institute of Technology (Dduiot)Document7 pagesDire Dawa University Institute of Technology (Dduiot)SemNo ratings yet
- BQ RC Wall SendayanDocument2 pagesBQ RC Wall Sendayanroslan a rahmanNo ratings yet
- Nur Qutation For Care LandDocument10 pagesNur Qutation For Care LandnurhussentNo ratings yet
- Construction Guwahati Railway Colony Namghar, Panbaza, Guwahati-1Document5 pagesConstruction Guwahati Railway Colony Namghar, Panbaza, Guwahati-1Achinta_b11No ratings yet
- Example MaterialsDocument20 pagesExample Materialsarq.juan.olayaNo ratings yet
- Cost of Sructure WorkDocument4 pagesCost of Sructure Workzekrab negaNo ratings yet
- Tag Engineering MNHR ManualDocument4 pagesTag Engineering MNHR ManualHamza QayyumNo ratings yet
- Bca Fsor (2018q1)Document33 pagesBca Fsor (2018q1)KaWei100% (1)
- Eecmy Mys Residential Building G+2 BoqDocument73 pagesEecmy Mys Residential Building G+2 BoqErkiyhu Elias100% (1)
- Awash Boq Final - UnpricedDocument578 pagesAwash Boq Final - UnpricedDave EdgarNo ratings yet
- Awash Boq Final - UnpricedDocument578 pagesAwash Boq Final - UnpricedDave Edgar100% (1)
- BoqDocument10 pagesBoqaylateNo ratings yet
- Project No - Agreement NoDocument10 pagesProject No - Agreement NoAlulaNo ratings yet
- 4 6041600520982890339 PDFDocument3 pages4 6041600520982890339 PDFAltaye Chemere TogaNo ratings yet
- R&D ContohDocument26 pagesR&D ContohfeedNo ratings yet
- Pay Cobil Lot-4 - NewDocument39 pagesPay Cobil Lot-4 - NewRiyaad MandisaNo ratings yet
- 5 - 2 Bca Sor 2020Q4Document27 pages5 - 2 Bca Sor 2020Q4Lai Kok UeiNo ratings yet
- RCC Slab 2'Document121 pagesRCC Slab 2'Nuwan AththanayakaNo ratings yet
- Goa As Per G+4Document53 pagesGoa As Per G+4sameershedgeNo ratings yet
- G+2 Mixed Use BoqDocument10 pagesG+2 Mixed Use BoqMekbib YacobNo ratings yet
- DQS258 20232 A1 - Part A - FinaleDocument26 pagesDQS258 20232 A1 - Part A - Finalenur asyiqinNo ratings yet
- Kubs-Bill 8 - Ancillary BuildingsDocument47 pagesKubs-Bill 8 - Ancillary BuildingsSharkeela ShukriNo ratings yet
- Villa ModificationDocument2 pagesVilla ModificationrashedshbcNo ratings yet
- Boq MHHDocument4 pagesBoq MHHzakirmunawar00No ratings yet
- Bill of Quantities For Gechi ECD Center Remaining WorksDocument4 pagesBill of Quantities For Gechi ECD Center Remaining WorksAmos KormeNo ratings yet
- Mr. Beshir G+4 Guest House ProjectDocument32 pagesMr. Beshir G+4 Guest House ProjectmohammednasruNo ratings yet
- Mobilair M100: Portable CompressorsDocument2 pagesMobilair M100: Portable CompressorsMrLokcerNo ratings yet
- Nonlinear Behavior and Design of Mid-To-Highrise Diagrid Structures in Seismic RegionsDocument41 pagesNonlinear Behavior and Design of Mid-To-Highrise Diagrid Structures in Seismic RegionsFATMAF HUSSAINNo ratings yet
- Roof Manual ModeDocument6 pagesRoof Manual Modewilliam_scottNo ratings yet
- Ext DVD EnglishDocument18 pagesExt DVD Englishdamascene5427No ratings yet
- 4 Layers of The EarthDocument3 pages4 Layers of The EarthAngelica Maeriz MindoroNo ratings yet
- Downhole Separation TechnologyDocument47 pagesDownhole Separation TechnologySebastian Gomez Betancourt100% (1)
- Aguias Iluminacion MexDocument46 pagesAguias Iluminacion MexIrvingNo ratings yet
- Latour "Charles Péguy: Time, Space and Le Monde Moderne"Document23 pagesLatour "Charles Péguy: Time, Space and Le Monde Moderne"adeenameyNo ratings yet
- Field Issues in PV Modules - PDFDocument5 pagesField Issues in PV Modules - PDFPaavalan gNo ratings yet
- Clean Beauty Simple and SafeDocument12 pagesClean Beauty Simple and SafeRada PjanovicNo ratings yet
- Tda 7266Document9 pagesTda 7266huitlamenNo ratings yet
- AYMOD KATALOG DIJITAL SmallDocument154 pagesAYMOD KATALOG DIJITAL SmalljmodelskiNo ratings yet
- Main-Report Agriculture NigeriaDocument166 pagesMain-Report Agriculture Nigeriaofoegbu1441No ratings yet
- EE Lab 9Document6 pagesEE Lab 9Abdullah TahirNo ratings yet
- (N) Grade 12 Biology Sreejeena Ch13 s3 (RPS, CPS) 0Document5 pages(N) Grade 12 Biology Sreejeena Ch13 s3 (RPS, CPS) 0AnupaNo ratings yet
- Tesis - Diana ManjarresDocument25 pagesTesis - Diana ManjarresLaura Valentina LazoNo ratings yet
- 1 Final IntroductionDocument7 pages1 Final Introductionravi singhNo ratings yet
- Exw P023 0003 Ci Laj It 00001 - CCDocument16 pagesExw P023 0003 Ci Laj It 00001 - CCCesar DuriasNo ratings yet
- Hypertensive Retinopathy - Yanoff and DukerDocument13 pagesHypertensive Retinopathy - Yanoff and DukerriveliNo ratings yet
- Ka MantraDocument3 pagesKa Mantrar.saivengadaramananNo ratings yet
- Ernst Cassirer - Determinism and Indeterminism in Modern Physics-Yale University Press (1956)Document266 pagesErnst Cassirer - Determinism and Indeterminism in Modern Physics-Yale University Press (1956)Alan HeiblumNo ratings yet
- ZXWR RNC O&mDocument56 pagesZXWR RNC O&mhonhungocNo ratings yet
- Empanadas Mendocinas - Argentinian Empanadas - Laylita's RecipesDocument1 pageEmpanadas Mendocinas - Argentinian Empanadas - Laylita's RecipesTNo ratings yet
- PHILIPS WT120C L1500 1xLED60S 840 PDFDocument3 pagesPHILIPS WT120C L1500 1xLED60S 840 PDFNavneet SinghNo ratings yet
- CONDITIONALDocument25 pagesCONDITIONALShiella Mae Vispo100% (1)
- CataractDocument126 pagesCataractSahul Hameed100% (2)
- Aisi A10Document2 pagesAisi A10123vigenNo ratings yet











