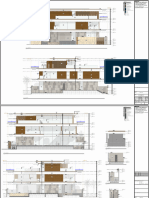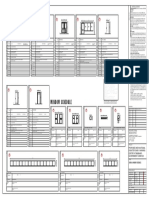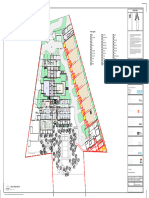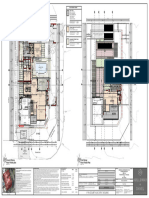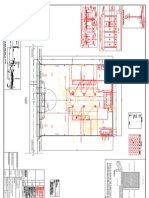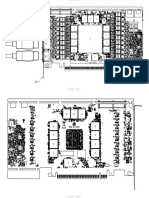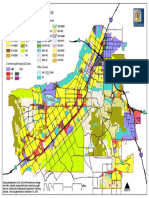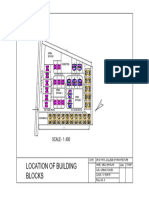DRIVEWAY Model
DRIVEWAY Model
Uploaded by
axecubertoneCopyright:
Available Formats
DRIVEWAY Model
DRIVEWAY Model
Uploaded by
axecubertoneOriginal Title
Copyright
Available Formats
Share this document
Did you find this document useful?
Is this content inappropriate?
Copyright:
Available Formats
DRIVEWAY Model
DRIVEWAY Model
Uploaded by
axecubertoneCopyright:
Available Formats
T N
EDGE OF SHOULDER
EDGE OF SHOULDER
40
ground level 230 230
brick headwalls brick headwalls
300 min
300 min
Backfill and compact lightly
FINISHED ROAD LEVEL FINISHED ROAD LEVEL
CROWHILL RD
187
6.00m
315
cover
Carric
300
road surface
min
5.0m 0.600m 0.100m Backfill and compact lightly
150
0.300 road base
220
stand boundary
k Cre
100 E
AL
50
WD D
agh
O NR
ground level RR DO
PIPE DIA
PIPE DIA
stormwater pipe stormwater pipe
750MM
Y
50
road bases ground level direction of flow BO GA
2.5% Crossfall Proposed underground stormwater pipe Ry
municipal grade 15 concrete bedding and haunching 1000 1000 eH
NGL ±1% to 2.5% slope ±1% to 2.5% slope
kerbing Length of kerb 915mm ill
100
100
municipal kerb detail
200
200
SITE
230
230
Stone pitching on inlet
Scale 1:20 Stone pitching on
remove top 600mm waste material 20MPa mass concrete apron 20MPa mass concrete apron
lined trapezoidal drain is=300mm(min) gravel layer outlet of pipe culvert
m 60mm G/block on 50mm crusher dust 350 stone pitching to specifications Typical road pipe culvert/headwall section locality map
R7
Scale 1:20
150mm tested and Approved base 1 quality material compacted to 98%Mod AASHTO density NTS
150mm tested and Approved base 2 quality material compacted to 96% Mod AASHTO density
150mm IMPORTED tested and approved Subgrade quality material compacted to 93% Mod AASHTO density
100mm well compacted
imported fill material
typical driveway cross section xx
IN/OUT Inlet/outlet stone pitching detail
Scale 1:20
prop
osed
lined
trap
ezoid
a l dr
TN
ain 0
R7m
.6m
wide
0.6m
(min
) de
pth
0.7m
x
m
5.00
Land Share 4
0.3m
3m
5m
x
Land Share 2 4m +/-1200sqm
+/-1200sqm
way
prop
osed
Drive
lined
Land Share 1
h
trap
dept
ezoidal
drain
)
0.6m
(min
wide
0.6m
+/-3400sqm
0.6m
(min
) de
pth
wide
0m
.6m
ain 0
al dr
12.0
zoid
trape
lined
osed
ED
prop
prop
osed
POS
lined
trap
ezoid
al dr
ain 0
. 6m
Land Share 5
wide
0.6m
+/-1100sqm
PRO
(min
) de
pth
Land Share 3
+/-1200sqm
R7m
Land Share 6
+/-1200sqm
prop
osed
lined
trap
ezoid
al dr
ain 0
.6m
wide
0.6m
(min
) de
pth
to S
tream
CLIENT DRAWN PROJECT DRAWING TITLE
SCALE designed
VISIONARY ENGINEERING PVT LTD PROPOSED DRIVEWAY drawn
1:500 checked
MR & MRS HWENJERE 996 SANDTON PARK ON STAND 129 DRIVEWAY AND STANDARDS DATE
104 NIGEL PHILLIPS HARARE REM/ OF LOT 1 OF HELENSVALE Drawing No. DEC 2022
EASTLEA, HARARE T/SHIP, HARARE LAYOUT FTC BTM
0773444464 0776446780
You might also like
- Outline For Werewolf NovelDocument4 pagesOutline For Werewolf NovelNoah Riley100% (1)
- Geometry of PastaDocument29 pagesGeometry of PastaJaume Marín100% (1)
- Barking To Tower Gateway: CS3: Newham General HospitalDocument1 pageBarking To Tower Gateway: CS3: Newham General Hospitaldarhio87No ratings yet
- 03 - Plan Parter - Zidaru - A2Document1 page03 - Plan Parter - Zidaru - A2Salaru Andrei MariusNo ratings yet
- Master Plan of Dairy Farm: Ans AssociatesDocument9 pagesMaster Plan of Dairy Farm: Ans AssociatesIrfan MunirNo ratings yet
- Plano ActualDocument1 pagePlano Actualnetfreaks4No ratings yet
- MRS-DWG-DD-ST-01-SL-5004 - R0 - Detail - Steel Truss-3Document1 pageMRS-DWG-DD-ST-01-SL-5004 - R0 - Detail - Steel Truss-3arman gauNo ratings yet
- HHAHHADocument1 pageHHAHHAMaitri DedhiaNo ratings yet
- BG2D-Sheet - FP-702 - PELAN BUMBUNG BAWAH, PELAN BUMBUNG, KERATAN A-A & KERATAN B-B-Layout1Document1 pageBG2D-Sheet - FP-702 - PELAN BUMBUNG BAWAH, PELAN BUMBUNG, KERATAN A-A & KERATAN B-B-Layout1Alexander SNo ratings yet
- 2010 Woodbridge Township Official Zoning MapDocument1 page2010 Woodbridge Township Official Zoning MapSergio BichaoNo ratings yet
- SECTOR 40-ModelDocument1 pageSECTOR 40-Modelarungupta366No ratings yet
- Sectional Drawing of The ApartmentsDocument1 pageSectional Drawing of The ApartmentscinchmakNo ratings yet
- Interlock Tile Phase 1 & 2Document1 pageInterlock Tile Phase 1 & 2amnaakmal070No ratings yet
- Electromech Engineers Associates: Good For ConstructionDocument1 pageElectromech Engineers Associates: Good For ConstructionROHIT MCNo ratings yet
- 10.01.20 Buildtek Layout - DIPS Dec - 1 - 1STFRevisionDocument1 page10.01.20 Buildtek Layout - DIPS Dec - 1 - 1STFRevisionhasanetpconsultantNo ratings yet
- Lot 125 To Lot 128Document4 pagesLot 125 To Lot 128kewcottagesNo ratings yet
- Drive Way 5800 Wide: DN From Ground FloorDocument1 pageDrive Way 5800 Wide: DN From Ground FloorEram HashmiNo ratings yet
- SPP If Single Line DrawingDocument1 pageSPP If Single Line DrawingAzree Mohd NoorNo ratings yet
- Pelan Aras 5: SKALA 1: 100Document1 pagePelan Aras 5: SKALA 1: 100mohdkhidirNo ratings yet
- Earthing Pit Location: 16 Nos Car ParkingDocument1 pageEarthing Pit Location: 16 Nos Car ParkingsauravNo ratings yet
- r1 End February Period 2023 Temporary FacilitiesDocument5 pagesr1 End February Period 2023 Temporary FacilitiesFirman Indra JayaNo ratings yet
- Final LAYOUT G.F Plan (Jury Final)Document1 pageFinal LAYOUT G.F Plan (Jury Final)Mihir PrajapatiNo ratings yet
- 107IrisSt 31102024Document5 pages107IrisSt 31102024Rohan DuttNo ratings yet
- (Free Scores - Com) Mozart Wolfgang Amadeus Eine Kleine Nachtmusik For Violin and Piano III Menuetto Allegretto 7490 168514Document2 pages(Free Scores - Com) Mozart Wolfgang Amadeus Eine Kleine Nachtmusik For Violin and Piano III Menuetto Allegretto 7490 168514Tsanta RakotomalalaNo ratings yet
- NRL MapDocument44 pagesNRL Mapসীমান্ত ছাড়িয়ে - Shemanto ChariyeNo ratings yet
- La Madrugá Clarinete Principal PDFDocument1 pageLa Madrugá Clarinete Principal PDFChristianNo ratings yet
- 5076-Al Wasl-Plot - 38 - 3000 SERIES - ELEVATIONSDocument2 pages5076-Al Wasl-Plot - 38 - 3000 SERIES - ELEVATIONSdubai eyeNo ratings yet
- Bat DWG DD PR 01 WW 2201 r1 WWTP Piping LayoutDocument1 pageBat DWG DD PR 01 WW 2201 r1 WWTP Piping LayoutBfboys EdissonNo ratings yet
- Arquitetônico 2-11Document1 pageArquitetônico 2-11CJ RosaNo ratings yet
- UNDP - SZ - Environment - Doors-Windows Schedule PDFDocument1 pageUNDP - SZ - Environment - Doors-Windows Schedule PDFA MNo ratings yet
- Plot PlanDocument1 pagePlot PlanOpen Knowledge and Education Book ProgramsNo ratings yet
- Because I Miss YouDocument3 pagesBecause I Miss YouHân NguyễnNo ratings yet
- Earth Filling of Roads-Ghassu FillingDocument1 pageEarth Filling of Roads-Ghassu Fillingkashifsaeed52No ratings yet
- A186_RSP_ARC_OVA_DWG_22GF01_LandscapeDocument1 pageA186_RSP_ARC_OVA_DWG_22GF01_LandscapeAmar AcharyaNo ratings yet
- Coastal Trading Company.-ModelDocument1 pageCoastal Trading Company.-ModelPRUTHWIRAJ DAS [पृथ्वीराज दास]No ratings yet
- Locker Room & ShowerDocument1 pageLocker Room & Showerheri_prasetyadiNo ratings yet
- 500 Floor FinshDocument1 page500 Floor FinshD HOLNo ratings yet
- Observaciones Calaluna Set 2023Document1 pageObservaciones Calaluna Set 2023Alfonso JoseNo ratings yet
- Larissa Zigovski OrtofotoDocument1 pageLarissa Zigovski OrtofotoLarissa ZigovskiNo ratings yet
- LGF BOH Rooms MEP Handover LayoutDocument1 pageLGF BOH Rooms MEP Handover LayoutRohit SinghNo ratings yet
- Sout H Bou ND: REFER TO P/N1007/NSC/LHD/6695Document7 pagesSout H Bou ND: REFER TO P/N1007/NSC/LHD/6695AR-Jay ARNo ratings yet
- TKR-400A Neonatal Ventilation1Document4 pagesTKR-400A Neonatal Ventilation1Jeremy Elgin TancangcoNo ratings yet
- PDF Created With Pdffactory Pro Trial Version: 2% SlopeDocument1 pagePDF Created With Pdffactory Pro Trial Version: 2% SlopeChinmoyee Baruah DekaNo ratings yet
- Colorful Battleax Rtx3080 Ga102bc-E11 Boardview PDFDocument2 pagesColorful Battleax Rtx3080 Ga102bc-E11 Boardview PDFdindadadadaNo ratings yet
- PROYECTODocument1 pagePROYECTOOSCAR ALBERTO SEPULVEDA DE LA TORRENo ratings yet
- Riverside ZoningDocument1 pageRiverside ZoningFAQ MDNo ratings yet
- A186_RSP_ARC_OVA_DWG_220101_LandscapeDocument2 pagesA186_RSP_ARC_OVA_DWG_220101_LandscapeAmar AcharyaNo ratings yet
- Trazado Y Lotizacion: Nicolas Aurelio Quiroz PerezDocument1 pageTrazado Y Lotizacion: Nicolas Aurelio Quiroz PerezElmer Iván Llanos PortalNo ratings yet
- STD-00-00000-EA-2384-96503-0001-05 Protection and Metering SLD For Transformer With 415V Secondary - Latest Revision RequiredDocument1 pageSTD-00-00000-EA-2384-96503-0001-05 Protection and Metering SLD For Transformer With 415V Secondary - Latest Revision RequiredSALAM JAIGADKARNo ratings yet
- D&D Spells BardDocument22 pagesD&D Spells BardBenjamin RamosNo ratings yet
- OR4100-1-ATNM-AB4-SDW-00001-4A - Level-00-ZONE EDocument1 pageOR4100-1-ATNM-AB4-SDW-00001-4A - Level-00-ZONE EAhmed SolankiNo ratings yet
- OR4100-1-ATNM-AB4-SDW-00001-4A - Level-00-ZONE FDocument1 pageOR4100-1-ATNM-AB4-SDW-00001-4A - Level-00-ZONE FAhmed SolankiNo ratings yet
- 19-024 - EXP-STR - CML Darian - R18'Document1 page19-024 - EXP-STR - CML Darian - R18'sephoraengNo ratings yet
- Kenai Fjords NPDocument1 pageKenai Fjords NPapi-19487128No ratings yet
- The Blackink: Key Plan-Typical Floor Option - 2Document1 pageThe Blackink: Key Plan-Typical Floor Option - 2Aayushi GoyalNo ratings yet
- Location of Building BlocksDocument1 pageLocation of Building Blocks10Aboli MahajanNo ratings yet
- ColumnDocument1 pageColumnmintesenot.tsegaye.lNo ratings yet
- LET ME FALL Josh GrobanDocument4 pagesLET ME FALL Josh Grobantereziakis2750No ratings yet
- N E W S: Proposed Road Blockers at Vip Lane Ksa & BHDocument1 pageN E W S: Proposed Road Blockers at Vip Lane Ksa & BHengineer.eedatukaliNo ratings yet
- Structural Design of SHORING SYSTEMDocument25 pagesStructural Design of SHORING SYSTEMWaseq VastiNo ratings yet
- G216338-Hmod-Near 80 Black Walnut Dr-Kitchener-DwgDocument5 pagesG216338-Hmod-Near 80 Black Walnut Dr-Kitchener-DwgJhonn StevNo ratings yet
- Secrets of Spiritual Sadhana Part 13 14Document5 pagesSecrets of Spiritual Sadhana Part 13 14spirit571100% (1)
- Course Title: Topics in Literature Course Instructor: Steven K. McclainDocument15 pagesCourse Title: Topics in Literature Course Instructor: Steven K. McclainDaniRoseNo ratings yet
- 11 AM Mass Holy Week 2018: Cantor Gathering Song Gloria Resp. Psalm Sequence Gos. AcclDocument2 pages11 AM Mass Holy Week 2018: Cantor Gathering Song Gloria Resp. Psalm Sequence Gos. AcclhamstersarNo ratings yet
- MKT101.5 The Analysts Square Food and Beverage LimitedDocument44 pagesMKT101.5 The Analysts Square Food and Beverage LimitedSusan ArafatNo ratings yet
- 2021-2022 Fleet GuideDocument1 page2021-2022 Fleet GuideJuan KuriNo ratings yet
- Resy Business ModelDocument13 pagesResy Business Modelapi-752455684No ratings yet
- Dancing Men and The Red Headed LeagueDocument13 pagesDancing Men and The Red Headed LeaguemfmollojaNo ratings yet
- Hendy Woods State Park Campground MapDocument2 pagesHendy Woods State Park Campground MapCalifornia State ParksNo ratings yet
- English Grammar: Simple Present TenseDocument2 pagesEnglish Grammar: Simple Present Tenselau suanhaiNo ratings yet
- Laurence King Spring 2013Document42 pagesLaurence King Spring 2013ChronicleBooks100% (1)
- Jazz Standards ListDocument12 pagesJazz Standards ListouutwfdqnNo ratings yet
- Bisa Upgrade Memory, Tersedia 1 Slot Bisa Upgrade Memory, Tersedia 1 SlotDocument11 pagesBisa Upgrade Memory, Tersedia 1 Slot Bisa Upgrade Memory, Tersedia 1 SlotApriliaNo ratings yet
- 08.20.14 Mariners Minor League ReportDocument28 pages08.20.14 Mariners Minor League ReportChris HarrisNo ratings yet
- Drama and Theater ReportDocument59 pagesDrama and Theater ReportCJ LayosaNo ratings yet
- Wadesboro North Carolina: Explore Re-Discover Small Town America'Document5 pagesWadesboro North Carolina: Explore Re-Discover Small Town America'HollyNo ratings yet
- MFB VD01 MANUAL (English)Document2 pagesMFB VD01 MANUAL (English)listentomerijnNo ratings yet
- Scanning The Documents:: WWW - Sebi.gov - inDocument1 pageScanning The Documents:: WWW - Sebi.gov - inKhushiNo ratings yet
- Info Sheet 1Document5 pagesInfo Sheet 1basicMoves28No ratings yet
- Noche Buena Menu RecipesDocument4 pagesNoche Buena Menu RecipesVirginia Grace RuayaNo ratings yet
- Luminary ClassDocument2 pagesLuminary ClassOscar CharlesNo ratings yet
- Please Readme !!Document4 pagesPlease Readme !!RonaldRodriguezNo ratings yet
- Sinif Ingilizce 2. Donem 1. Yazili Acik Uclu 2Document2 pagesSinif Ingilizce 2. Donem 1. Yazili Acik Uclu 2Seçil Polat TetikNo ratings yet
- Rogue Trader Model Availability: Xenos, Slann KeywordsDocument7 pagesRogue Trader Model Availability: Xenos, Slann Keywordsjoge jdkiNo ratings yet
- Scrabble Rarely Used Official WordsDocument11 pagesScrabble Rarely Used Official WordsBren Gen100% (1)
- Cliff Gallup Guit4ristM4y2014Tru3PDFDocument164 pagesCliff Gallup Guit4ristM4y2014Tru3PDFstringcheese2008100% (7)
- Chhattisgarh Board Class 9 English Unit 5 Reading CDocument7 pagesChhattisgarh Board Class 9 English Unit 5 Reading CdebNo ratings yet
- Unit-2 Network MISDocument9 pagesUnit-2 Network MISArijit PandaNo ratings yet
- Mold To Segment Alignment GaugeDocument1 pageMold To Segment Alignment GaugeVinay RajputNo ratings yet


























