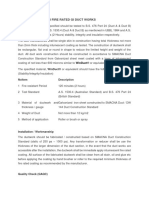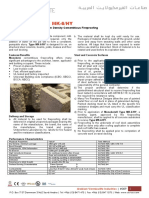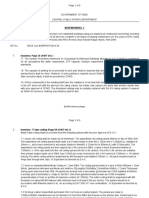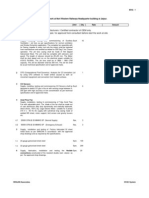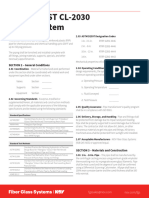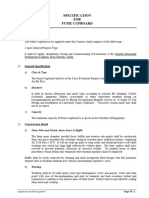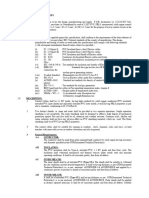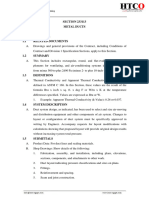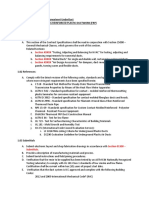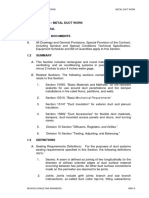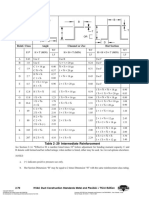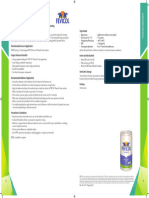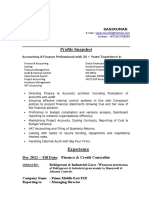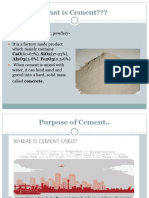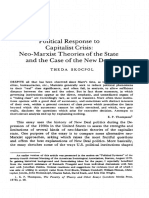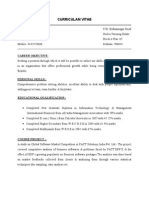Duct Work Material
Duct Work Material
Uploaded by
Mahesh KhadeCopyright:
Available Formats
Duct Work Material
Duct Work Material
Uploaded by
Mahesh KhadeCopyright
Available Formats
Share this document
Did you find this document useful?
Is this content inappropriate?
Copyright:
Available Formats
Duct Work Material
Duct Work Material
Uploaded by
Mahesh KhadeCopyright:
Available Formats
Low pressure ≤ 0.
82Pa/equivalent meter of duct run
(0.1 in. wc/ 100ft of duct run)
- Duct Velocity Criteria
Low Pressure ≤ 7.62 m/s (1500 FPM) for supply duct
≤ 7.62 m/s (1500 FPM) return duct and exhaust
duct (For normal duty)
≤ 5.08 m/s (1000 FPM) for intake or return air
shaft
Louver design Criteria
Velocity across face area ≤ 400FPM (Normal Mode Operation)
2.2 DUCT WORK MATERIAL
A. All ductwork shall be manufactured from strip mill, cold rolled sheet,
continuously hot dip galvanized. The minimum weight of zinc coating (total on
both sides) shall be 120g/m2. All ducting shall be factory machine fabricated
and fabrication at site will not be acceptable. Ducting up to 600 mm shall be
delivered in Box form and above 600 mm size duct shall be delivered in
preformed 'L' shaped in two halves.
B. The minimum gauge and thickness of sheet metal shall not be less than that
given in SMACNA or as given in the table below, whichever is more stringent.
C. Kitchen extract duct work shall be air and watertight welded construction
manufactured from 16 g black steel sheets in accordance with BS 1449, Part 1
Grade CR4 GP. Ductwork shall be painted on the outside with two coats of heat
resistant galvanic paint after manufacture. Kitchen extract ductwork passing
through accessible shafts, false ceiling voids and enclosed spaces shall be
insulated with 2” thick mineral wool insulation for personnel protection and to
avoid heat pick up by return air.
C. All air ducts, casings, plenums etc., shall be constructed of lock forming quality
prime galvanized steel sheets, which are free from blisters, slivers, pits,
imperfectly coated spots etc. No second quality sheet metal allowed.
Engineering, Procurement and Construction Page 198 of 334
of the Airport at Navi Mumbai
Sensitivity: LNT Construction Proprietary
D. Where damage (or rusting) has occurred on galvanized ductwork, the affected
section shall be made good by painting with two coats of zinc‐rich paint and
approved finishing paint, or where the damage in EMPLOYER’s opinion cannot
be made good, then a new section of ductwork shall be provided at no cost to
the contract.
2.2.1 Fire Rated Ducts
General
All smoke management system ducts and life safety ducts which are outside of fire rated
enclosure shall be fire rated.
1. Fire rated ductwork constructed for smoke extract systems to be tested to UL
and BS476 Part 24 (1987) for two hours stability and two hours integrity and
two hour fire insulation (120/120/120) duct systems for both fire inside(Type B
test) and fire outside (Type A test) . Duct to maintain a minimum of 75% cross‐
sectional area along its whole length when tested for two hours.
2. Duct also to be tested / assessed to BS476 Part 24 for all sizes up to 10 m x 3
m cross‐sectional area.
3. The fire rated material used for fire rated ductwork shall be tested properties
as per the requirements of BS 476 Part 6&7, including non – combustibility, fire
propagation, Class one surface spread of flame.
4. All fire rated ductwork to be GI duct, constructed to tested standard and coated
with fire rated material. The duct to be composite fire duct manufactured to
Method 3 of BS 5588 Part 9, factory produced. The material coating shall be
applied either offsite or onsite on the ground, dried and cured prior to erection.
Once erected, to be pressure tested, if required by EMPLOYER in line with the
pressure classification of the duct being installed.
5. The fire duct support system should be located at a maximum of 1500mm
centres, the size of the hangers and bearers upgraded to account for reduction
in tensile strength of steel, due to a two hour fire from 430 N/mm² to 10 N/mm²
Proof that suitable size hangers and bearers are being used to be submitted.
6. All gaskets and sealants to be non‐combustible and installed as fire tested.
7. The fire coating to be non‐hydroscopic and have been tested with exposure to
UV and condensation cycling, with no adverse effect on the life of fire rating of
the duct for at least 30years.
8. The fire rated duct shall be connected to the fans with the use of fire rated
flexible connections. Flexible connectors shall be made of glass fabric, coated
Engineering, Procurement and Construction Page 199 of 334
of the Airport at Navi Mumbai
Sensitivity: LNT Construction Proprietary
on both sides with flame retardant silver grey polyurethane rubber, tested to
BS476 Part 20.
9. All access doors/inspection coves and test holes shall be suitably positioned in
relation to the access provided by the false ceiling or other means of
concealment supplied & fitted by the Contractor.
10. All fire rated ductwork must be manufactured and erected in line with the tested
and assessed Certification to BS476 Part 24 and ISO6944.
11. Fire rated ductwork to have passed impact test to BS5669 and Appendix A of
BS5588 Part5.
12. In addition to the above, all fire rated ductwork shall be subject to approval by
the local Fire Dept.
13. Upon part or full installation of Fire Rated Duct the local licence shall issue a
Certificate of Conformance after satisfactory inspection.
14. All openings in walls where ducts cross compartments shall be fire rated for
120 minutes Material The following fire rated system shall specifications
conformance. generally be acceptable subject to
• Gypsum based vermiculite based coating ‐ by LAF/durasteel/Promztect
• Calcium silicate board with mineral wool ‐ by Promat
• Flame bar BW11 material ‐ by Fire spray International Ltd.
Engineering, Procurement and Construction Page 200 of 334
of the Airport at Navi Mumbai
Sensitivity: LNT Construction Proprietary
2.3 DUCT SUPPORTS
A. Horizontal ducts shall be supported from ceilings by means of trapeze type
supports consisting of GI angle / flat extending 5 cm longer than the duct width on
either side. The structural member shall be hung from the ceiling by means of two
round steel rod hangers with threaded ends bolted through the member with nuts
and washers. The rods shall be attached to the ceiling by means of masonry
expansion bolts. Supports shall not be attached to the ducts by means of sheet
metal screws. Sizes of structural members & rods shall be as indicated in SMACNA
or as indicated in the table below, whichever is more stringent.
B. Vertical ducts shall be supported from the floor or side walls by means of 5 cm x 5
cm x 5 mm thick angle iron riveted/bolted to the ducts and extended to rest on the
floor without loose blocking or shimming, or on similar angles cast in the wall. The
angles shall not be attached to the ducts with sheet metal screws.
C. All duct supports taken by welding / jointing to roof structural formwork (eg: at levels
3 &4) shall be finish painted to the satisfaction of Contractor /EMPLOYER.
D. For duct supports, refer typical installation detail drawings.
DUCT SUPPORT DETAILS
Duct Support Size of GI angle GI Threaded
Rod diameter
perimeter span (m) (mm)
(mm)
(mm)
Engineering, Procurement and Construction Page 201 of 334
of the Airport at Navi Mumbai
Sensitivity: LNT Construction Proprietary
Upto 750 3.0 25 x 25 x 3 8
751-3600 2.4 40 x 40 x 5 10
3601-4800 2.4 50 x 50 x 6 10
4801-6000 1.5 50 x 50 x 6 12.5
6001-9750 1.5 80 x 80 x 6/ 12.5
65 x30 channel
2.4 LOW PRESSURE DUCTWORK
A. All AHU return ducting, AHU supply ducting after VAV boxes, exhaust air
ducting, ventilation ducting, Life safety systems ducting are classified as low
pressure ducting.
B. This ductwork shall generally have mean velocities less than 10 m/s and static
pressures of 500 Pa or less.
1. Low pressure suction and discharge plenum chambers shall be
fabricated from 1.3 mm galvanized steel with galvanized angle iron
framework and bracing.
2. In square elbows and in elbows where the radius is less than 1.5 times
the width of duct, sheet metal deflector vanes shall be installed the full
height of the duct, being securely riveted in place. All vanes shall be
double thickness vanes of two gauges heavier than the duct in which
they are installed, and shall be factory made, not site fabricated. Vanes
shall be tack welded to vane rail. For vane lengths over 1000 mm, tack
weld vanes to 10 mm tie‐rod at mid‐span.
2.5 SEISMIC RETRAINTS FOR DUCTWORK
All ducts supports shall be suitable for meeting the requirements of zone 3
seismic criteria. Bracing details and spacing with calculations from specialist
vendors shall be submitted for approval.
PAER 3 – EXECUTION
3.1 DUCTWORK FABRICATION AND INSTALLATION
A. Ductwork fabrication and hanging methods shall be as described in
Engineering, Procurement and Construction Page 202 of 334
of the Airport at Navi Mumbai
Sensitivity: LNT Construction Proprietary
current edition of applicable manuals published by the SMACNA. Duct
work fabrication, jointing method & brazing / stiffeners shall be as per
SMACNA standards or as approved in duct installation chart, whichever
is more stringent must follow by contractor.
B. All dimensions shall be checked on site commenced.
C. No ductwork shall touch the building structure or building finishes direct,
but shall be isolated with insulating spacer.
D. Security grille shall be provided within all ducts which cross the primary
security line and along the dividing line between air side and land side
and as shown on layout drawings
E. The fabrication shall be carried out in a neat and workmanlike manner
with all ductwork true in size and cross‐section, braced and stiffened as
specified and with all internal and external surfaces free from projections
and sharp edges. No sheet metal screws shall be used in the erection or
construction of ductwork.
F. At each main branch in ductwork and at each fan discharge or suction, provide
sufficient number of Pitot tube holes for balancing systems. Also, provide test
holes for traverse fan discharge and at all equipment. Test holes shall be
located within easy reach of ladder. Each test hole shall have 20 mm clear
opening, provided with a metal ring place with a threaded hole in the boss, and
matching screwed head plug. Where these plugs are installed in insulated
ductwork, provide an extension collar against which the insulation can be
finished.
G. Ductwork shall be rigidly suspended or supported from building structure. Duct
supports shall be installed on the outside of ducts. No duct hanger rod or
support shall be allowed to pierce or go through the duct. All supports shall be
hot dip galvanized. Ducts, casing, plenums and hangers shall be installed
straight, plumb and level.
H. Increase in duct size shall be gradual with a 1:4 to 1:7 slope. Where width or
largest dimension of a duct is over 450 mm, duct shall be stiffened by bending
in a break across corners in both directions. Visible internal portions of duct
Engineering, Procurement and Construction Page 203 of 334
of the Airport at Navi Mumbai
Sensitivity: LNT Construction Proprietary
outlets to grilles and registers shall be painted in matt black.
I. During installation, the open ends of ducts shall be protected with thick
polythene sheets, securely attached to prevent debris and dirt from entering.
Adequate space shall be provided around ducts to ensure proper installation
supports and duct insulation.
J Where ducts are shown connecting to masonry openings and/or along the
edges of all plenums at floors, walls, etc., provide a continuous 30 x 30 x 4 mm
galvanized angle iron which shall be bolted to the structure and made airtight
to same by applying caulking compound on the angles before they are drawn
down tight. The sheet metal at these locations shall be bolted to the angle iron
framing.
K. Duct shall be constructed using double or Pittsburgh lock corner seams. All
seams shall be hammered down and made airtight by applying sealant before
hammering down.
L. Each piece of duct work shall be wiped inside and out before installation and
all open ends shall be capped and sealed to prevent entrance of dirt during
construction. Ensure that ductwork systems are clean and free from dirt, dust,
.grime, debris etc., before initial operation of fans. Fans shall not be operated
until the filters are installed and approval from the EMPLOYER has been
obtained.
M. All fixing devices including nuts, bolts, washers etc., used in the construction
or support of galvanized ductwork shall be radised, or cadmium‐plated.
N. Final connections to diffusers shall be carried out using flexible ductwork or
solid spigots as detailed elsewhere.
O. All duct joints shall be sealed using water based duct sealant.
3.2 CO-ORDINATION
A. Coordinate equipment location and placement details with architectural, civil,
mechanical and electrical works to prevent interferences.
B. Installation shall be done in liaison with other agencies /contractors involved in
construction of the building and related services (Building/Substation
Engineering, Procurement and Construction Page 204 of 334
of the Airport at Navi Mumbai
Sensitivity: LNT Construction Proprietary
Automation system) of this project for the fixing of inserts and forming
equipment supports.
3.3 INSTALLATION
A. Requirements of reference standards and manufacturer's instructions shall be
complied with in all respects.
B. Arrange installation of units to provide access space around equipment for
service and maintenance.
C. Units shall be installed in such a way that allows unrestrained movement of the
assembly (for vibration isolation purposes).
3.4 FIELD QUALITY CONTROL
Begin testing, adjusting, and balancing only when the air supply and
distribution, including controls, has been completed, with the exception of
performance tests.
3.5 COMMISSIONING
Upon commissioning and final hand over of the installation, the vendor /
contractor shall submit operating Instructions, maintenance and service
manuals, part lists and all final drawings and diagrams.
Engineering, Procurement and Construction Page 205 of 334
of the Airport at Navi Mumbai
Sensitivity: LNT Construction Proprietary
You might also like
- Good Clinical PracticeDocument21 pagesGood Clinical PracticeanisaishakNo ratings yet
- Product Specification: Leminar Air-Conditioning Industries LLCDocument8 pagesProduct Specification: Leminar Air-Conditioning Industries LLCMaher Al LobnanyNo ratings yet
- Specifications For Fire Rated Gi Duct WorksDocument2 pagesSpecifications For Fire Rated Gi Duct Workspsn_kylm100% (1)
- Monokote Mk6 - Hy TdsDocument2 pagesMonokote Mk6 - Hy TdsEngTamerNo ratings yet
- SS333 1996 Fire DamperDocument18 pagesSS333 1996 Fire DamperAaron Ang100% (2)
- TechnicalSpecification HEAT PUMP SYSTEMDocument21 pagesTechnicalSpecification HEAT PUMP SYSTEMAbdullaKakkadKarumbilNo ratings yet
- 15910Document8 pages15910JhoNo ratings yet
- 06/30/22 DESIGN NO. - SECTION 15514 Ductwork Insulation Part 1 - General 1.01 Description of WorkDocument16 pages06/30/22 DESIGN NO. - SECTION 15514 Ductwork Insulation Part 1 - General 1.01 Description of WorkJhoNo ratings yet
- 52331HVACDucts 000Document4 pages52331HVACDucts 000carlos ruizNo ratings yet
- Ktherm Project Specification FINALDocument26 pagesKtherm Project Specification FINALhenryNo ratings yet
- Chennai Port Trust Notice Inviting Budgetary Offer MEE/V3/289/2020/Dy - CME (OH)Document16 pagesChennai Port Trust Notice Inviting Budgetary Offer MEE/V3/289/2020/Dy - CME (OH)Gurpreet KaurNo ratings yet
- ES-20.14 Waste Heat PTT Public Co., LTD Recovery Units Engineering Standard REV: 02Document10 pagesES-20.14 Waste Heat PTT Public Co., LTD Recovery Units Engineering Standard REV: 02Nikki Roberts100% (1)
- Technical SpecificationDocument7 pagesTechnical Specificationshivam dwivediNo ratings yet
- EE/RPD-I/Kasturba NagarDocument9 pagesEE/RPD-I/Kasturba NagarAbhay KumarNo ratings yet
- 15021-Basic Materials and MethodsDocument6 pages15021-Basic Materials and MethodsNESTOR YUMULNo ratings yet
- Project Standard Specification: Duct Insulation 15081 - Page 1/11Document11 pagesProject Standard Specification: Duct Insulation 15081 - Page 1/11adel rihanaNo ratings yet
- Section 230713 - Duct InsulationDocument7 pagesSection 230713 - Duct Insulationmattar2007No ratings yet
- Pre Insulated Duct SpecificationDocument6 pagesPre Insulated Duct SpecificationGlishna Peushan Widanapathirana0% (1)
- Scope of Works and Specifications - Fire HydrantsDocument7 pagesScope of Works and Specifications - Fire HydrantsBglpoo OfficerNo ratings yet
- HVAC DuctworkDocument12 pagesHVAC Ductworkaqil khanNo ratings yet
- 00-Contract 4C.4 Specifications For Pipeline WorksDocument9 pages00-Contract 4C.4 Specifications For Pipeline WorksALINo ratings yet
- Hvac-Specification-Guide - INSULATIONDocument32 pagesHvac-Specification-Guide - INSULATIONWeber DesignNo ratings yet
- 23 07 13 Duct InsulationDocument11 pages23 07 13 Duct InsulationSaif SaadNo ratings yet
- BOQDocument2 pagesBOQManish Goyal100% (1)
- Centricast CL 2030 Piping System Spec SheetDocument2 pagesCentricast CL 2030 Piping System Spec Sheetrunlin.tianNo ratings yet
- Spec EarthingDocument9 pagesSpec EarthingsbpathiNo ratings yet
- Quiet DuctDocument4 pagesQuiet DuctacrisostoNo ratings yet
- Sec-09 Electrical Works and InstallationDocument6 pagesSec-09 Electrical Works and InstallationOmer HayatNo ratings yet
- Tica SpecDocument29 pagesTica SpecCong ThanhNo ratings yet
- 230719Document10 pages230719Jothimanikkam SomasundaramNo ratings yet
- Wall Specification SWD 07214Document8 pagesWall Specification SWD 07214zonds1866No ratings yet
- Wet Pipe Sprinkler SystemDocument6 pagesWet Pipe Sprinkler Systemamir shokrNo ratings yet
- Sec 15890 - DuctworkDocument7 pagesSec 15890 - DuctworkFadi FarseNo ratings yet
- 5 Spec For Fume CabinetDocument5 pages5 Spec For Fume CabinetLengNo ratings yet
- LT Control CablesDocument5 pagesLT Control CablesAshish bhattNo ratings yet
- Section 17 - Metal Works (Cont'D) : The Arab Architects Sec 17/2 Qatar University New Research ComplexDocument26 pagesSection 17 - Metal Works (Cont'D) : The Arab Architects Sec 17/2 Qatar University New Research ComplexNATHAN100% (1)
- 233113-Metal DuctsDocument16 pages233113-Metal DuctsMohamed SokarNo ratings yet
- Fireproofing IP 14-3-1: ScopeDocument11 pagesFireproofing IP 14-3-1: Scopeyoonchankim0911No ratings yet
- ITCC in Riyadh Residential Complex J10-13300 07200-1 Building InsulationDocument5 pagesITCC in Riyadh Residential Complex J10-13300 07200-1 Building InsulationuddinnadeemNo ratings yet
- 23 0700 - HVAC InsulationDocument38 pages23 0700 - HVAC InsulationMohamedHanyNo ratings yet
- Earthing Transformer: Engineering DepartmentDocument12 pagesEarthing Transformer: Engineering DepartmentVíctor CasadoNo ratings yet
- Water Proofing SpecificationDocument2 pagesWater Proofing SpecificationBharat KoraleNo ratings yet
- Section 15910 Ductwork AccessoriesDocument9 pagesSection 15910 Ductwork AccessorieskdpmansiNo ratings yet
- Annexure 4 A - Specification - Silicon Polymer Rod Type Insulator - 20190618130555Document12 pagesAnnexure 4 A - Specification - Silicon Polymer Rod Type Insulator - 20190618130555Wahib AlbazNo ratings yet
- CVS3 HVAC Duct Metal Work Specifications FINALDocument8 pagesCVS3 HVAC Duct Metal Work Specifications FINALMohammed MohieNo ratings yet
- BS 4076 App008Document5 pagesBS 4076 App008jomoltNo ratings yet
- HVAC Elect. Plu Fire BOQ - Podium-3 R-1Document14 pagesHVAC Elect. Plu Fire BOQ - Podium-3 R-1Jawed KhanNo ratings yet
- Earthing Transformer PDFDocument13 pagesEarthing Transformer PDFNelson SarriasNo ratings yet
- Section 233116Document4 pagesSection 233116Ahmed NabilNo ratings yet
- HT CableDocument5 pagesHT CableBiplav SrivastavaNo ratings yet
- 27 05 00 Common Work Results For CommunicationsDocument16 pages27 05 00 Common Work Results For CommunicationsMohamed Abou El hassanNo ratings yet
- SH Vol III Tech SpecDocument43 pagesSH Vol III Tech SpecAmr M. ZakariaNo ratings yet
- Fire Hydrant System - ComplianceDocument4 pagesFire Hydrant System - ComplianceSayedNo ratings yet
- 1055 Attachment 9 - QP GRP Piping SpecifiDocument8 pages1055 Attachment 9 - QP GRP Piping SpecifikarunaNo ratings yet
- Insulation SpecsDocument13 pagesInsulation SpecsMuhammad GoudaNo ratings yet
- SPC Occ 221423 MeDocument4 pagesSPC Occ 221423 Metarekhisham1234No ratings yet
- Fire Duct SystemsDocument12 pagesFire Duct SystemsCujba CodrinNo ratings yet
- GRP Enclosures For PAckage SubstationDocument12 pagesGRP Enclosures For PAckage SubstationjoseNo ratings yet
- Metal Duct WorkDocument9 pagesMetal Duct WorkSyed Waqas HussainNo ratings yet
- Estimator's Piping Man-hours Tool: Estimating Man-hours for Carbon Steel Process Piping Projects. Manual of Man-hours, ExamplesFrom EverandEstimator's Piping Man-hours Tool: Estimating Man-hours for Carbon Steel Process Piping Projects. Manual of Man-hours, ExamplesNo ratings yet
- Smacna - ReinforcementDocument3 pagesSmacna - ReinforcementMahesh KhadeNo ratings yet
- Tendernotice 1Document7 pagesTendernotice 1Mahesh KhadeNo ratings yet
- Ac Prefb TDSDocument1 pageAc Prefb TDSMahesh KhadeNo ratings yet
- Nitrile Vs SMART PIR (Energy and Other Advantages) - VER 1Document3 pagesNitrile Vs SMART PIR (Energy and Other Advantages) - VER 1Mahesh KhadeNo ratings yet
- Planets Acceleration and Orbital DecayDocument5 pagesPlanets Acceleration and Orbital Decayarbab64No ratings yet
- Individual Evaluation Sheet IesDocument4 pagesIndividual Evaluation Sheet IesJonalis Mait MandrialNo ratings yet
- Resume - Sasi KumarDocument5 pagesResume - Sasi KumarLovely BirdNo ratings yet
- 1354 Athlete Cardiac Arrests, Serious Issues, 922 of Them Dead, Since COVID Injection - Real ScienceDocument205 pages1354 Athlete Cardiac Arrests, Serious Issues, 922 of Them Dead, Since COVID Injection - Real ScienceHansley Templeton CookNo ratings yet
- Aviation Safety Thesis PDFDocument7 pagesAviation Safety Thesis PDFheidiowensspringfield100% (1)
- 10-Benfotiamine FALL 03nDocument14 pages10-Benfotiamine FALL 03nNigel CheungNo ratings yet
- Writing AssignmentDocument6 pagesWriting Assignmentapi-241828006100% (1)
- Field Tests On CementDocument14 pagesField Tests On CementNavi Rengarajan100% (1)
- Public Policy: From Legal Issues To Privacy: Name Mohd Saif Ansari SEC 'B' ROLL NO 0204741Document52 pagesPublic Policy: From Legal Issues To Privacy: Name Mohd Saif Ansari SEC 'B' ROLL NO 0204741741Mohd Saif AnsariNo ratings yet
- Treatise On Medical AstrologyDocument76 pagesTreatise On Medical AstrologySundar Balakrishnan97% (38)
- Motor VickersDocument13 pagesMotor VickersSamuel Lopez Benites100% (1)
- LogDocument26 pagesLogmarselameiNo ratings yet
- Account STMT XX7843 14062024Document3 pagesAccount STMT XX7843 14062024cooldudee08No ratings yet
- Oracle® Strategic Network Optimization: Installation Guide Release 12.2Document26 pagesOracle® Strategic Network Optimization: Installation Guide Release 12.2yadavdevenderNo ratings yet
- Helen of Troy Lesson PlanDocument2 pagesHelen of Troy Lesson PlanJF Mamjjasond SupanNo ratings yet
- MBA-121 Marketing Management - Mid-Term ExaminationDocument6 pagesMBA-121 Marketing Management - Mid-Term Examinationnaing sanNo ratings yet
- CU-2021 B.Sc. (Honours) Biochemistry Part-I Paper-IA QPDocument3 pagesCU-2021 B.Sc. (Honours) Biochemistry Part-I Paper-IA QPsh50.257.22No ratings yet
- Sri LankDocument20 pagesSri LankVangeesa SumanasekaraNo ratings yet
- Lee Shemilt Progression Not CageDocument11 pagesLee Shemilt Progression Not CagegrazielaalvarezNo ratings yet
- Political Response To Capitalist Crisis Neo-Marxist Theories of The State and The Case of The New DealDocument47 pagesPolitical Response To Capitalist Crisis Neo-Marxist Theories of The State and The Case of The New DealjauncitoNo ratings yet
- Kungsleden 27 July - 4 August 7 DaysDocument17 pagesKungsleden 27 July - 4 August 7 Daystfleury111No ratings yet
- 1 Rich God Poor God Book Page 1 84Document84 pages1 Rich God Poor God Book Page 1 84khaye_3586% (7)
- Selection and Training of Sales ForceDocument23 pagesSelection and Training of Sales ForceSelena Torres67% (3)
- Business Standard - 01 June 2020 PDFDocument15 pagesBusiness Standard - 01 June 2020 PDFSurbhi SabharwalNo ratings yet
- National Rail Policy Green PaperDocument95 pagesNational Rail Policy Green PaperNicholas FeatherstonNo ratings yet
- Unit-Iii Sequence and Series: 2 Marks QuestionsDocument18 pagesUnit-Iii Sequence and Series: 2 Marks QuestionsAshish Sharma0% (1)
- AXA PARENTERAL LIMITED - BrochureDocument6 pagesAXA PARENTERAL LIMITED - BrochureRajneesh VermaNo ratings yet
- Daizuki Seer13 32kbtuDocument2 pagesDaizuki Seer13 32kbtuSolucionesenfrio saNo ratings yet
- Abhijit Dhar - CV1Document2 pagesAbhijit Dhar - CV1Abhijit PhoenixNo ratings yet


