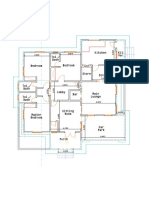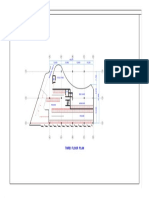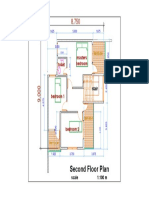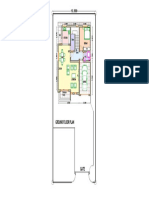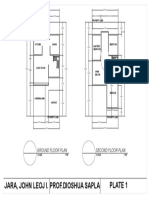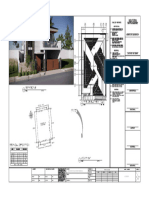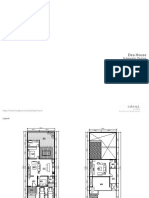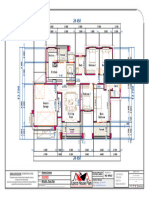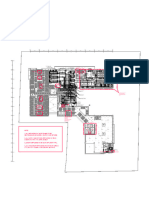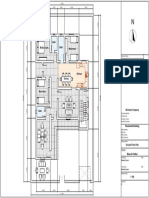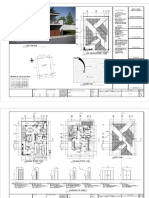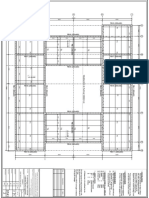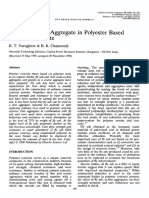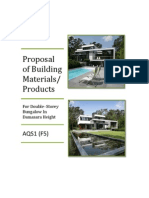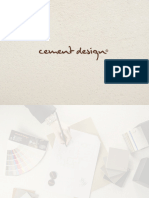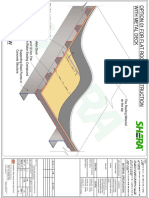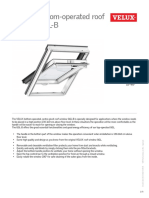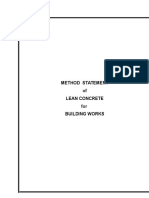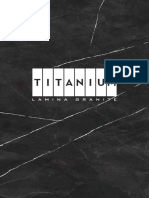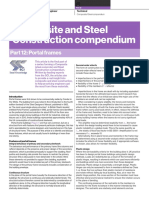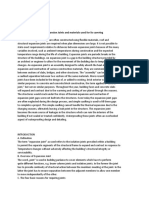Lyd Site Layout
Lyd Site Layout
Uploaded by
mubirushk18Copyright:
Available Formats
Lyd Site Layout
Lyd Site Layout
Uploaded by
mubirushk18Copyright
Available Formats
Share this document
Did you find this document useful?
Is this content inappropriate?
Copyright:
Available Formats
Lyd Site Layout
Lyd Site Layout
Uploaded by
mubirushk18Copyright:
Available Formats
12,200 4,200
2,700 1,500
WC 2,400
1,250
Room/
2,700
2,700
Storage
SEPTIC TANK
Kitchen
SOAK PIT
1,450
Verandah
Verandah 3,300
3,000
Under Stair
Storage Kitchen
9
8
3,500
10
7 11
6 12
5 13
4
Prayer Room
14
3
3,350
15
2 16
1 17
3,500
Dining
1,500
2,000
WC 5,600
28,400
28,400
(Non Slip Tiles)
4,000
Wardrobe
Lounge
Guest Bedroom
(Ceramic Tiles)
4,000
3,700
1
1,500
3,500 Entry Porch
1
Parking
5,000
pavers
2
Entry Gate
16,500
ACCESS ROAD
SITE LAYOUT PLAN
Scale 1:100
GSPublisherVersion 0.0.100.100
You might also like
- Residential House 28.09.2022Document11 pagesResidential House 28.09.2022febousNo ratings yet
- The Fusion Marketing Bible: Fuse Traditional Media, Social Media, & Digital Media to Maximize MarketingFrom EverandThe Fusion Marketing Bible: Fuse Traditional Media, Social Media, & Digital Media to Maximize MarketingRating: 5 out of 5 stars5/5 (2)
- Proposed First Floor Plan: Gspublisherversion 0.0.100.100Document1 pageProposed First Floor Plan: Gspublisherversion 0.0.100.100Instant PrintNo ratings yet
- Kitchen Toilet Utility: Ground Floor PlanDocument1 pageKitchen Toilet Utility: Ground Floor PlanashaNo ratings yet
- General Notes: All Dimensions Are in MMDocument1 pageGeneral Notes: All Dimensions Are in MMLenny ErastoNo ratings yet
- Engr Oc Dec DrawingsDocument1 pageEngr Oc Dec DrawingsAmadi HenryNo ratings yet
- Nelson Juba 4Document5 pagesNelson Juba 4SAMUEL MUMO KIOKONo ratings yet
- Pastor's House Foor PlanDocument1 pagePastor's House Foor PlanAkuleu Joshua EkaiNo ratings yet
- Ground Floor - RevisedDocument1 pageGround Floor - RevisedDavid JohnNo ratings yet
- Planta BaixaDocument1 pagePlanta BaixaHilton MaxNo ratings yet
- Update Solo 22.09.2017Document1 pageUpdate Solo 22.09.2017aldi rachmadNo ratings yet
- Ground Floor Plan: Pool Lounge BBQ AreaDocument1 pageGround Floor Plan: Pool Lounge BBQ AreaAldrin MacaraegNo ratings yet
- Parking TopDocument1 pageParking TopAr Anupam GargNo ratings yet
- Floor PlanDocument1 pageFloor PlanKanyika MwangaNo ratings yet
- D1Document1 pageD1GodfreyFrankMwakalingaNo ratings yet
- Ruiru Revised 5Document1 pageRuiru Revised 5Brian MbathaNo ratings yet
- Bath Room Bed Room: Gspublisherversion 0.20.100.100Document1 pageBath Room Bed Room: Gspublisherversion 0.20.100.100Mukhtaar CaseNo ratings yet
- CALVIN (Two Storey Floor Plan)Document1 pageCALVIN (Two Storey Floor Plan)Calvin SinodivilaNo ratings yet
- Kitchen Library: 25,000 200 8,700 200 4,000 200 2,000 200 2,000 200 1,100 200 800 200 4,550 450 Rare ElevationDocument1 pageKitchen Library: 25,000 200 8,700 200 4,000 200 2,000 200 2,000 200 1,100 200 800 200 4,550 450 Rare ElevationBrian LubangakeneNo ratings yet
- Drawing1 ModelDocument1 pageDrawing1 ModelSergio MartinezNo ratings yet
- Floor Plan - A3Document1 pageFloor Plan - A3ElvisNo ratings yet
- Floor Plan 1F: Natural House Bapak Fanni Bantul, YogyakartaDocument18 pagesFloor Plan 1F: Natural House Bapak Fanni Bantul, YogyakartayusufNo ratings yet
- First Floor PlanDocument1 pageFirst Floor PlanJoseph C PalacioNo ratings yet
- SITE PlanDocument1 pageSITE PlanBaraka KalingaNo ratings yet
- New FolderDocument3 pagesNew FolderAllen AssociadosNo ratings yet
- A F B C D E: PembantuDocument1 pageA F B C D E: PembantuYudhy NoviantoNo ratings yet
- Gk. R.tutorial Unpad AllDocument33 pagesGk. R.tutorial Unpad AllSkala tirta amartaNo ratings yet
- Cost Estimate PM 320 NGDocument2 pagesCost Estimate PM 320 NGFulkan Hadiyan100% (1)
- Makassar South Sulawesi: Gspublisherversion 0.0.100.100Document1 pageMakassar South Sulawesi: Gspublisherversion 0.0.100.100ANcaNo ratings yet
- Ded 230123Document2 pagesDed 230123sekar faiikaNo ratings yet
- Second FLR Layout1Document1 pageSecond FLR Layout1Badong EscobedoNo ratings yet
- Foundation Plan1111Document1 pageFoundation Plan1111ahmedNo ratings yet
- KitchenDocument11 pagesKitchenHarsh GuptaNo ratings yet
- MR - NSimbe - 4bedrm Concept 2 GFDocument1 pageMR - NSimbe - 4bedrm Concept 2 GFmuhooziNo ratings yet
- Ground Floor Plan (122 Sq. M) Second Floor Plan (96.8 Sq. M) Hipped Roof PlanDocument1 pageGround Floor Plan (122 Sq. M) Second Floor Plan (96.8 Sq. M) Hipped Roof PlanDeus PhilipNo ratings yet
- JNW Exploration Camp - Rev5Document1 pageJNW Exploration Camp - Rev5mufqi fauziNo ratings yet
- Mkama 1Document1 pageMkama 1abelaanestaNo ratings yet
- Q-5 (1)Document1 pageQ-5 (1)SG18BAR002 AkshataNo ratings yet
- AUTOCAD ASSIGNMENT 5Document1 pageAUTOCAD ASSIGNMENT 5SG18BAR002 AkshataNo ratings yet
- Toilet: Shop DrawingDocument7 pagesToilet: Shop DrawingBen AtkinsNo ratings yet
- Jara, John Leoj I. Prof - Dioshua Sapla Plate 1: Ground Floor Plan Second Floor PlanDocument1 pageJara, John Leoj I. Prof - Dioshua Sapla Plate 1: Ground Floor Plan Second Floor PlanWynne TillasNo ratings yet
- 1.denah Bawah PDFDocument1 page1.denah Bawah PDFRestu Angga KusumahNo ratings yet
- 1.denah Bawah PDFDocument1 page1.denah Bawah PDFRestu Angga KusumahNo ratings yet
- UT1 C TRDR 031 REV D-ModelDocument1 pageUT1 C TRDR 031 REV D-ModelDeep AceNo ratings yet
- A C C B D: PerspectieDocument1 pageA C C B D: Perspectiejohnalfred051801No ratings yet
- Makassar South Sulawesi: Gspublisherversion 0.0.100.100Document1 pageMakassar South Sulawesi: Gspublisherversion 0.0.100.100ANcaNo ratings yet
- 18-Tipikal Tower CC and DD, DDR-Layout1Document1 page18-Tipikal Tower CC and DD, DDR-Layout1randi wirdanaNo ratings yet
- L (-) 07 TYPICAL (3rd-5th) FLOOR PLANDocument1 pageL (-) 07 TYPICAL (3rd-5th) FLOOR PLANPatrickNo ratings yet
- Schematic DesignDocument10 pagesSchematic DesignEko Dicky PrasetyoNo ratings yet
- Pln238 - #1 (Floor Plan)Document1 pagePln238 - #1 (Floor Plan)mcolisi5878No ratings yet
- VN2 - TLC - MS sàn tiếp liệu I250 -210223Document13 pagesVN2 - TLC - MS sàn tiếp liệu I250 -210223Huu BằngNo ratings yet
- 4TH FLOOR COMMENTSDocument1 page4TH FLOOR COMMENTSmadiha khNo ratings yet
- Pos 84 SQ Meter Approx Includin Rear Pos: Awning Awning AwningDocument1 pagePos 84 SQ Meter Approx Includin Rear Pos: Awning Awning AwningManish ChauhanNo ratings yet
- Site PlanDocument1 pageSite Planilohkevin0No ratings yet
- Pdf24 MergedDocument6 pagesPdf24 Mergedmursa4mNo ratings yet
- Ground Floor PlanDocument1 pageGround Floor PlanmawadahassanNo ratings yet
- Second Floor Plan-2Document1 pageSecond Floor Plan-2Achinta_b11No ratings yet
- Layout Villa MRS.NDocument1 pageLayout Villa MRS.Nbct.panjiNo ratings yet
- Plan PDFDocument14 pagesPlan PDFIpan DibaynNo ratings yet
- Mechanical and Electrical DrawingdDocument17 pagesMechanical and Electrical DrawingdKennie Ntege LubwamaNo ratings yet
- Block A & Block C Extensions-1Document4 pagesBlock A & Block C Extensions-1mubirushk18No ratings yet
- Truss and Rindbeam LayoutDocument1 pageTruss and Rindbeam Layoutmubirushk18No ratings yet
- Second Third and ForthDocument1 pageSecond Third and Forthmubirushk18No ratings yet
- FirstDocument1 pageFirstmubirushk18No ratings yet
- Sheet 1Document1 pageSheet 1mubirushk18No ratings yet
- GroundDocument1 pageGroundmubirushk18No ratings yet
- Floor SupportDocument3 pagesFloor SupportFrancis PrudenciadoNo ratings yet
- Functional Specification Civil Tank Bund Walls and Floors: Rev Date Description Prepared by Reviewed by Approved byDocument17 pagesFunctional Specification Civil Tank Bund Walls and Floors: Rev Date Description Prepared by Reviewed by Approved byMaji OgwuNo ratings yet
- Fabrication RatesDocument2 pagesFabrication Ratesm13naserrajaNo ratings yet
- 04 40 Masonry - Catalogue - Nelissen Handmoulded Facing BrickDocument35 pages04 40 Masonry - Catalogue - Nelissen Handmoulded Facing BrickKH LeeNo ratings yet
- Dilapidation Sample ReportDocument30 pagesDilapidation Sample ReportNaveen Kumar T SNo ratings yet
- Installation, Start-Up, and Operating Instructions: 58MVB 4-Way Multipoise Variable-Capacity Condensing Gas FurnaceDocument60 pagesInstallation, Start-Up, and Operating Instructions: 58MVB 4-Way Multipoise Variable-Capacity Condensing Gas FurnaceFusion EdgeNo ratings yet
- Manual Shaw-Box SERIE 700 PDFDocument68 pagesManual Shaw-Box SERIE 700 PDFJavier Isaac Berrocal TorresNo ratings yet
- Fly Ash As Fine Aggregate in Polyester Based Polymer ConcreteDocument4 pagesFly Ash As Fine Aggregate in Polyester Based Polymer Concretevarsha gargNo ratings yet
- Proposal of Building MaterialsDocument40 pagesProposal of Building MaterialsReeve Wong Jing JyhNo ratings yet
- Fence Detail Opt-1Document1 pageFence Detail Opt-1Yaqub AbdulaNo ratings yet
- HIGH RISE Structural SystemDocument6 pagesHIGH RISE Structural SystemFahadNo ratings yet
- LO 1.1 Different Pumps, Valves, and FittingsDocument71 pagesLO 1.1 Different Pumps, Valves, and FittingsCharles Villarico100% (1)
- 5 Ethiopian Architecture and Global History Theory of ArchitectureDocument5 pages5 Ethiopian Architecture and Global History Theory of ArchitectureEliphaz KalaweNo ratings yet
- Review Module 44 - RC ONE-WAY SLAB (USD)Document2 pagesReview Module 44 - RC ONE-WAY SLAB (USD)Hannah BelleNo ratings yet
- 0-A009-4 - REV.00 - SpecifcationsDocument1 page0-A009-4 - REV.00 - Specifcationsyaser theebehNo ratings yet
- Catalogo Cement Design V Digital PXP CompressedDocument134 pagesCatalogo Cement Design V Digital PXP CompressedDani Fdez VargasNo ratings yet
- SHERA - DOSKA Stresne RieseniaDocument5 pagesSHERA - DOSKA Stresne RieseniamohamedaminNo ratings yet
- WE - Inimetla - GS at CompletedDocument165 pagesWE - Inimetla - GS at Completedgopal krishnaNo ratings yet
- Concrete TechnologyDocument19 pagesConcrete TechnologyharisNo ratings yet
- Tek 14-07BDocument18 pagesTek 14-07BMuhammad ImranNo ratings yet
- BT1 - 2.0 Wood and Wood Products-Ar - McyDocument30 pagesBT1 - 2.0 Wood and Wood Products-Ar - McyKhian PinedaNo ratings yet
- Exam 1 February 2012 Questions and AnswersDocument9 pagesExam 1 February 2012 Questions and AnswersRica Jewel VistaNo ratings yet
- ID10134834 Type GGL-B en-HQ WWDocument7 pagesID10134834 Type GGL-B en-HQ WWDaniel MoisésNo ratings yet
- Methodstm Leanconcrete 141120013214 Conversion Gate01Document7 pagesMethodstm Leanconcrete 141120013214 Conversion Gate01Zitheeq UmarNo ratings yet
- Midterm ExamDocument186 pagesMidterm ExamJewel SingsonNo ratings yet
- Titanium Catalog 2021Document30 pagesTitanium Catalog 2021Andry WinarthaNo ratings yet
- REfactory LiningDocument20 pagesREfactory LiningVkp PNo ratings yet
- 12-Composite and Steel Construction Compendium. Part 12 Portal FramesDocument3 pages12-Composite and Steel Construction Compendium. Part 12 Portal FramestresspasseeNo ratings yet
- Wood ConstructionDocument28 pagesWood ConstructionEzra GarciaNo ratings yet
- UntitledDocument8 pagesUntitledMuhammad UsamaNo ratings yet





