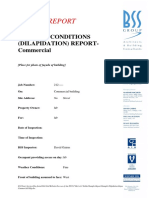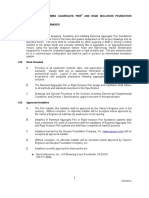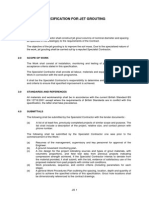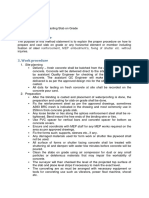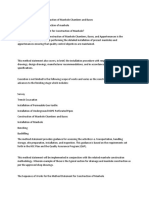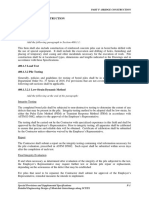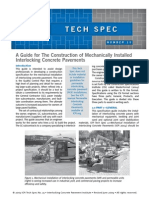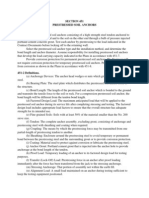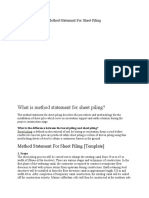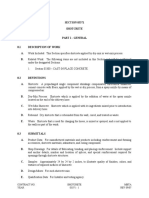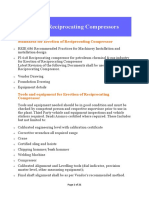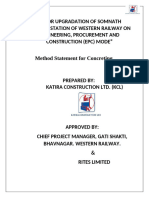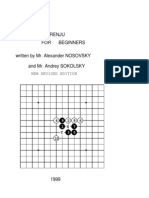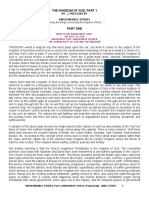Illinois Tollway Authority Materials Spec
Illinois Tollway Authority Materials Spec
Uploaded by
Bella ZakariaCopyright:
Available Formats
Illinois Tollway Authority Materials Spec
Illinois Tollway Authority Materials Spec
Uploaded by
Bella ZakariaCopyright
Available Formats
Share this document
Did you find this document useful?
Is this content inappropriate?
Copyright:
Available Formats
Illinois Tollway Authority Materials Spec
Illinois Tollway Authority Materials Spec
Uploaded by
Bella ZakariaCopyright:
Available Formats
PRECAST CONCRETE PAVEMENT SLAB SYSTEMS (Tollway) Effective: Description.
This specification covers material and fabrication requirements for precast concrete pavement slab systems. The precast concrete pavement slab system must be approved by the Tollway. System Approval. For approval consideration, the system designer must submit the following information to the Tollway. After the Tollway reviews the submitted information, the system designer will be required to perform a trial installation as det ailed herein. A. Fabricator Standard Drawings. Section 504 of the Standard Specifications shall apply. Include the following details: Transverse joint support type, locations, spacing, and the mechanism used to transfer loads across transverse joints after slabs are placed. Longitudinal joint tie type, locations, spacing and the mechanism used to tie adjacent slabs together. Lifting insert type, location, positioning, and capping or backfill method. Grout port type, location, positioning, and capping or backfill method. Exterior forms during fabrication shall be steel. Side forms shall have form plates of sufficient thickness, shall be sufficiently braced, and shall be anchored, so as to withstand the forces due to vibratory placement of the concrete and to maintain correct alignment. The ends or sides of adjacent sections of form, which are butt joined, shall match smoothly and tightly and shall result in proper alignment. The side forms shall be cross tied above the finished surface of the member at sufficiently close spacing to maintain true cross sectional dimensions. Maximum dimensional tolerances are depth and length and/or width. It is intended that the dimensions of all members shall be well within these tolerances and that the maximum values shall be permitted to be approached or equaled only occasionally. Reinforcement bars shall be rigidly fastened together by wire ties, and extra tie bars shall be furnished as may be necessary for maintaining satisfactory rigidity during handling and placing. Spot welding will be permitted where approved by the Engineer. Sufficient wire chairs shall be furnished for supporting the reinforcement at the proper distance from horizontal surfaces. Wire chairs may also be used a spacers to hold reinforcement at the proper distance from vertical surfaces. The concrete cover over all reinforcements shall be within plus or minus inch of the specified cover. All metal chairs and miscellaneous metal left in the concrete shall be hot dip galvanized to at least 1 inches from concrete surfaces. Miscellaneous accessories to be cast into the concrete or for forming holes or recesses shall be carefully located and rigidly held in place by bolts, clamps, or other effective means. B. Installation Instructions. Twenty-one (21) days prior to constructing and erecting precast concrete slabs, the Contractor shall submit detailed installation working drawings to the Engineer for approval in accordance with Article 105.04 of the Tollway Supplemental Specifications, except as may be otherwise specified herein. Erection drawings shall be prepared and signed by a Structural Engineer licensed in the State of Illinois. It is specifically understood that the approval of the Engineer shall not be considered as relieving the Contractor of either responsibility for the safety of his method and equipment, or responsibility from carrying out the work in full accordance with the Plans and Specifications.
Provide installation instructions, including any special equipment and materials to address the following: 1. Subbase Preparation. Instructions for any recommended subbase preparation. 2. Slab Installation. Instructions, methods, and equipment for lifting, moving, protecting, lowering, and adjusting the slabs into position. 3. Bed and Level Slabs. Instructions to ensure slabs are fully supported by underlying layers at the correct line, grade, and cross slope while meeting contract smoothness requirements. Slabs may be either: Placed on a precisely graded bedding layer and grouted in-place to fill any small, isolated voids between the slabs and bedding layer (grade-supported). Placed or held near final position and jacked into place (grout -supported). Placed by other methods approved by the Tollway Materials Manager. For grade-supported slabs, include all pertinent bedding and leveling instructions, including: Bedding material composition and gradation. Bedding grout mix design and anticipated strength gain. Bedding grouts must develop a minimum compressive strength of 575 psi in 12 hours. Method used to place the bedding material and grout beneath the slab. Method used to ensure complete bedding when placed. For grout -supported slabs, include all pertinent bedding and leveling instructions, including: Material properties, composition, mix design, and anticipated strength gain of any slab-jacking material. Method used to place the slab-jacking material beneath the slab. Method used to ensure complete slab contact with jacking material when placed. 4. Backfilling Pavement Hardware. Instructions to completely encase load transfer tie devices, longitudinal joint ties, lifting inserts, and grout ports. Include all pertinent information, including: Material properties, composition, mix design, and anticipated strength gain of any backfill material that is not named in Backfill Material for Pavement Hardware, or, revised instructions for those materials if the manufacturers instructions are not followed. Method used to place backfill material. Method used to ensure complete hardware encasement. Subsequent to system approval, any change to approved installation instructions must be submitted to, and approved by, the Tollway. The Tollway reserves the right to require additional trial installations if the changes are deemed significant. C. Trial Installation. Perform a trial installation at a location agreeable to the Tollway. Ensure Tollway personnel are present. Place 4 (minimum) 12 foot x 12 foot slabs simulating 2 lanes of traffic. Provide a drill rig, with operator, capable of retrieving 4-inch mm diameter cores through any portion of the slab, and a technician capable of fabricating test specimens in accordance with AASHTO T106. As a minimum, the following will be evaluated: 1. Bedding Grout Properties and Completeness of Placement. Fabricate 24 cubes meeting AASHTO T106.
2. Leveling Material Properties and Completeness of Placement. Fabricate 24 cubes meeting AASHTO T106. 3. Backfill Material Properties and Completeness of Placement. If a material identified in this specification as Backfill Material for Pavement Hardware (under Material Requirements) is used in accordance with the manufacturers written instructions, no further material testing is required. If a different material is used (or if a material is not used in accordance with the manufacturers instructions), fabricate a sufficient amount of test specimens to determine the properties identified in the Backfill Material Requirements for either mortar or polymer materials given below as required by the manufacturer, when tested in accordance with AASHTO T106 or the referenced ASTM Standard. 4. Dimensions and Tolerances. Slabs must conform to the Fabricator Standard Drawings and be capable of being placed in an essentially true plane. 5. Instruction Completeness. Manufacturers instructions must accurately reflect the processes used in the trial installation. 6. Load Transfer Efficiency (LTE). The Tollway reserves the right to conduct falling weight deflectomet er testing to determine LTE at the joints. Poor LTE (= 70 %) is cause for rejection. Material Requirements. Section 504 of the Standard Specifications shall apply, except as noted herein. A. Concrete. The concrete shall be a Class PC according to Section 1020, and shall have a minimum compressive strength of 4500 psi at 28 days. B. Reinforcement. Article 1006.10 shall apply. Reinforcement shall be epoxy coated. Provide 2-inch (minimum) concrete cover between the mat and the slab bottom. Fabricat e mats using a size and spacing of steel (in both directions) that results in a steel area to crosssectional area ratio of 0.0018 (minimum). Maximum bar spacing is 18 inches. The manufacturer may provide additional reinforcement based on jobsite loading conditions. (A typical example is when slabs must be loaded before a bedding grout is placed.) C. Backfill Material for Pavement Hardware. If the precast slab system requires a backfill material around pavement hardware or tie device, use DBR Retrofit Mortar, HD-50, Five Star Highway Patch or a two component urethane polymer system as recommended by the manufacturer, or an alternate material submitted as an approved equal. If the brands or material types named above are mixed in accordance with their manufacturers written instruction, no further testing is required. If an alternate material is proposed for use, the material must meet the Backfill Material Requirements listed below, when tested in accordance with AASHTO T106 or the referenced ASTM Standard.
BACKFILL MATERIAL REQUIREMENTS FOR MORTARS Property Minimum Compressive Strength, Opening to Traffic 2500 psi Compressive Strength, 28 Day 4000 psi Expansion Contraction Freeze - Thaw Loss (25 cycles at 10% NaCl) Bond Strength (to dry PCC) 300 psi Initial Set Time 15 minutes Chloride Content Sulfate Content -
Maximum 0.40 % 0.05 % 1.0 % 0.05 % 5.0 %
BACKFILL MATERIAL REQUIREMENTS FOR URETHANE POLYMERS Cured Property Minimum Maximum Compressive Strength, (ASTM C-39) 3,282 psi Hardness, Durometer D, (ASTM D-2240) 70 Specific Gravity, (ASTM D-792) 1.07 Tensile Strength, (ASTM D-412) 4,300 psi Elongation at Break, (ASTM D-412) 10% Tear Strength, (ASTM D-624) 275 Bond Strength to PCC 350 psi 500 psi Drawings. Section 504 of the Standard Specifications shall apply, except as noted herein. Provide job-specific Fabricator Working Drawings, from the system designer, for each contract. Use these drawings, in conjunction with approved Fabricator Standard Drawings, to manufacture the pavement slabs. Copies of approved working drawings will be returned to the system designer. If the manufacturer is not the system designer, include the manufacturers name, address, and telephone number on the drawings. Fabrication. Section 504 of the Standard Specifications shall apply, except as noted herein. Texture. Article 420.09(e)(1) of the Standard Specifications shall apply to the top surface of the slab. Curing. When membrane curing compound is the selected curing method and the slabs are exposed to sunlight while curing, use a white pigmented membrane curing compound from the Illinois Department of Transportations Approved List instead of a clear compound with fugitive dye. Sampling and Testing. The Illinois Department of Transportations Manual for Fabrication of Precast Prestressed Concrete Products as referenced in Section 504 of the Standard Specifications shall apply. Final Production Inspection. The Illinois Department of Transportations Manual for Fabrication of Precast Prestressed Concrete Products as referenced in Section 504 of the Standard Specifications shall apply. Handling, Storing and Transporting. Section 504 of the Standard Specifications shall apply.
Basis of Acceptance. Section 504 of the Standard Specifications shall apply in addition to the following: The system must be approved by the Tollway based on compliance with the Special Provision for Precast Concrete Pavement Slab Systems. Written approval from the system designer to use the approved system if the manufacturer is not the system designer.
You might also like
- Ringbom 1965Document22 pagesRingbom 1965JabłkowyBałwanekNo ratings yet
- Method Statement For PILINGDocument7 pagesMethod Statement For PILINGcworld88% (8)
- Sample Report Dilapidation CommercialDocument12 pagesSample Report Dilapidation Commercialhfzhn100% (1)
- Method Statment - Concrete Pour SoGDocument3 pagesMethod Statment - Concrete Pour SoGMuhammad Zafar Iqbal100% (1)
- Fey FolioDocument102 pagesFey FolioSybil100% (15)
- Construction Procedures of Concrete Encasement, Anchor, and Thrust BlocksDocument3 pagesConstruction Procedures of Concrete Encasement, Anchor, and Thrust BlocksJoe Mari CapaNo ratings yet
- Specification For Prefabricated Vertical DrainsDocument7 pagesSpecification For Prefabricated Vertical DrainsRecep Caner Akyılmaz100% (2)
- Aggregate Pier and Rigid Inclusion Specification 9-22-2014Document9 pagesAggregate Pier and Rigid Inclusion Specification 9-22-2014Sen HuNo ratings yet
- Especifications For Jet Grouting PDFDocument7 pagesEspecifications For Jet Grouting PDFMarco Dos Santos NevesNo ratings yet
- WMS (Method Statement For Pouring Concrete On Slab On Grade)Document4 pagesWMS (Method Statement For Pouring Concrete On Slab On Grade)PUI CHEE KHIAN100% (1)
- Method Statement For Slab On GradeDocument3 pagesMethod Statement For Slab On Grademustafa80% (5)
- 03 3800 Post-Tensioned ConcreteDocument8 pages03 3800 Post-Tensioned ConcreteCarlos SYNo ratings yet
- MS Manhole ChambersDocument24 pagesMS Manhole ChambersAbdul Muneer Palapra100% (1)
- Roush Paint Appearance Standard As-100-1Document6 pagesRoush Paint Appearance Standard As-100-1Radulović RaduleNo ratings yet
- Day by Day ChordsDocument1 pageDay by Day Chordsenvordavid1No ratings yet
- Part417 Continuous Flight Auger PilesDocument5 pagesPart417 Continuous Flight Auger PilesNaga RjkNo ratings yet
- Contract SpecificationsDocument23 pagesContract SpecificationsAbriel RiveraNo ratings yet
- Specs For Precast Sub ElementsDocument11 pagesSpecs For Precast Sub ElementsTimothy CruseNo ratings yet
- Method Statement For PumpDocument7 pagesMethod Statement For Pumpkbldam100% (1)
- ShaftDocument4 pagesShafts pradhanNo ratings yet
- Mini-Pile SpecificationsDocument3 pagesMini-Pile SpecificationsthescubataterNo ratings yet
- Installation Guide For Precast Concrete Access ChambersDocument11 pagesInstallation Guide For Precast Concrete Access Chamberseomar0572No ratings yet
- GBSP 18Document4 pagesGBSP 18Mohammad Ibna AnwarNo ratings yet
- Method Statement - Concreting WorkDocument4 pagesMethod Statement - Concreting WorkArnold Roy ManaloNo ratings yet
- Micro Pile SpecificationsDocument3 pagesMicro Pile SpecificationsAnonymous 5VwQ0KC3No ratings yet
- Method Statement For DuctworksDocument4 pagesMethod Statement For DuctworksJAY ROD AWITNo ratings yet
- Section XXXXX - Stone ColumnsDocument6 pagesSection XXXXX - Stone ColumnsRitunjay JhaNo ratings yet
- Method Statement of Casting SlabDocument4 pagesMethod Statement of Casting SlabShakila Nishani100% (4)
- Installation of Mechanical Interlocking PaversDocument12 pagesInstallation of Mechanical Interlocking PaversBobby OtienoNo ratings yet
- Methodology For Convreting WorksDocument7 pagesMethodology For Convreting WorksLokesh SaranNo ratings yet
- SpecMicropiles TexasDocument4 pagesSpecMicropiles TexasMauricio Alejandro Molano QuirozNo ratings yet
- SS4620000Document27 pagesSS4620000angel crus crusNo ratings yet
- Sample Specification For Drilled Shaft Verticality and SHAPEDocument4 pagesSample Specification For Drilled Shaft Verticality and SHAPEjfsianturi1No ratings yet
- QAT-24-0233 Investigation and Testing of Existing Structural Materials in BLDG 102 and 104 - SOWDocument14 pagesQAT-24-0233 Investigation and Testing of Existing Structural Materials in BLDG 102 and 104 - SOWanoopanil16No ratings yet
- Hvac-Mos Saint Gobain-SreewariDocument39 pagesHvac-Mos Saint Gobain-SreewarisreewariplanningNo ratings yet
- San Jose - Commonwealth 115kV TOR CONVENTIONAL FOUNDATIONDocument7 pagesSan Jose - Commonwealth 115kV TOR CONVENTIONAL FOUNDATIONydnar salocinNo ratings yet
- Making It Happen G3 Pavement and SpecificationDocument18 pagesMaking It Happen G3 Pavement and Specificationggeofrey183No ratings yet
- MSDS - HDF RAFTORDocument4 pagesMSDS - HDF RAFTORSai AvinashNo ratings yet
- Prestressed Soil AnchorsDocument15 pagesPrestressed Soil Anchorsraahul_nNo ratings yet
- SitesDocument5 pagesSitesRaul AtencioNo ratings yet
- Adhesive-Bonded Anchors and DowelsDocument3 pagesAdhesive-Bonded Anchors and DowelsRubianne Dela Torre0% (1)
- Method Statement On Bore Piling Work & Contiguous Bore Piling WorkDocument43 pagesMethod Statement On Bore Piling Work & Contiguous Bore Piling Workjasekan.dc100% (1)
- Method Statement For Sheet PilingDocument8 pagesMethod Statement For Sheet PilingAbdul Muneer Palapra100% (1)
- Attachment2 TempTieback AnchorsDocument4 pagesAttachment2 TempTieback Anchorsalex_g00dyNo ratings yet
- Technical Specification For Micropile ConstructionDocument9 pagesTechnical Specification For Micropile ConstructionFFerideKochanNo ratings yet
- Bridges (Vol-II) Sildes Lecture 17 & 18Document43 pagesBridges (Vol-II) Sildes Lecture 17 & 18Aadrita GhoshNo ratings yet
- SECTION 03371 Shotcrete: Contract No. Shotcrete Mbta Year 03371 - 1 REV 09/07Document15 pagesSECTION 03371 Shotcrete: Contract No. Shotcrete Mbta Year 03371 - 1 REV 09/07Raul AtencioNo ratings yet
- Installation Guide Reciprocating Gas Compressors 1665249059Document21 pagesInstallation Guide Reciprocating Gas Compressors 1665249059ahmed meselhy100% (1)
- Exhibit B-28 PipingDocument7 pagesExhibit B-28 Pipingsethu1091No ratings yet
- Section 4 - Masonry Works PDFDocument5 pagesSection 4 - Masonry Works PDFادزسر بانديكو هادولهNo ratings yet
- Annexure 2A - Prestressing - VOLUME 5-69-84Document16 pagesAnnexure 2A - Prestressing - VOLUME 5-69-84ManukantShrotriyaNo ratings yet
- Site MiniDocument18 pagesSite Miniamare addisNo ratings yet
- Method of Statement For ShutteringDocument5 pagesMethod of Statement For ShutteringpradeepNo ratings yet
- Pipe CoatingDocument51 pagesPipe CoatingAndy ChongNo ratings yet
- Specifications For Wick DrainsDocument7 pagesSpecifications For Wick DrainsAnirudh SharmaNo ratings yet
- Methodology For Rebars InstallationDocument4 pagesMethodology For Rebars InstallationVector DesignsNo ratings yet
- Pavement Quality ConcreteDocument9 pagesPavement Quality ConcreteKG RohillaNo ratings yet
- Method Statement For ConcretingDocument6 pagesMethod Statement For ConcretingpradeepNo ratings yet
- WMS - Pipe Laying OutsideDocument4 pagesWMS - Pipe Laying OutsideLasandu WanniarachchiNo ratings yet
- Switchboard & PanelboardDocument8 pagesSwitchboard & PanelboardWalidNo ratings yet
- 26.05.2021-METHOD STATEMENT - VERTICAL LOAD TEST by Anchor MethodDocument16 pages26.05.2021-METHOD STATEMENT - VERTICAL LOAD TEST by Anchor Methodpdksubudhi100% (1)
- The Method Statement For Concrete WorksDocument7 pagesThe Method Statement For Concrete WorksJeffrey Wey100% (1)
- Construction Methodologies & Procedures for Civil Engineers - Part -1From EverandConstruction Methodologies & Procedures for Civil Engineers - Part -1No ratings yet
- Case Study OF GROUP HOUSINGDocument16 pagesCase Study OF GROUP HOUSINGnikhilNo ratings yet
- Science 10 - Q2 - W9 - D3Document2 pagesScience 10 - Q2 - W9 - D3zenaida a academiaNo ratings yet
- Religion, Identity and The Origins of Ancient IsraelDocument29 pagesReligion, Identity and The Origins of Ancient IsraelVicent PsNo ratings yet
- Step-by-Step Character Creation Procedure PDFDocument2 pagesStep-by-Step Character Creation Procedure PDFKnightsbridge~No ratings yet
- Certificate For The Feast DayDocument10 pagesCertificate For The Feast Dayιωαναθαν ρααγασNo ratings yet
- Lesson 1 History and HistoriographyDocument6 pagesLesson 1 History and HistoriographyJohn Zedrick Iglesia100% (1)
- Environment AND GraphicDocument22 pagesEnvironment AND Graphicarabs786619No ratings yet
- (Ebook PDF) AutoCAD 2002 2D TutorialDocument25 pages(Ebook PDF) AutoCAD 2002 2D TutorialKayemba Ismael0% (1)
- RenjuforbeginnersDocument30 pagesRenjuforbeginnersIurie GusanNo ratings yet
- Sunday Menu: The Regency TavernDocument4 pagesSunday Menu: The Regency TavernAbp Jerome Lloyd OsjvNo ratings yet
- Dam Zagajewski: Jump To Navigationjump To SearchDocument3 pagesDam Zagajewski: Jump To Navigationjump To SearchlolabelayonNo ratings yet
- Delhi Violence: Former JNU Student Leader Umar Khalid Arrested Under UAPADocument3 pagesDelhi Violence: Former JNU Student Leader Umar Khalid Arrested Under UAPAYagnesh KNo ratings yet
- The Gospel in LeviticusDocument2 pagesThe Gospel in LeviticusSaulo BledoffNo ratings yet
- BibliographyDocument11 pagesBibliographyChem R. PantorillaNo ratings yet
- Zondervan Academic Online Courses CatalogDocument5 pagesZondervan Academic Online Courses CatalogsamuelNo ratings yet
- Ubisoft StudiosDocument37 pagesUbisoft StudiosVacant No NameNo ratings yet
- Muhammad Is The Prophet and Founder of IslamDocument2 pagesMuhammad Is The Prophet and Founder of IslamErwin Louwee JoseNo ratings yet
- You Must Go On - A Brief Biography of Samuel Beckett by by Elizabeth BrodersenDocument5 pagesYou Must Go On - A Brief Biography of Samuel Beckett by by Elizabeth BrodersenmarianotavaresNo ratings yet
- Batanes Concept PaperDocument3 pagesBatanes Concept PaperMary Grace Victoria PayumoNo ratings yet
- How To ScrapbookDocument51 pagesHow To Scrapbookflorentina rossitaNo ratings yet
- NSM Piano SoloDocument8 pagesNSM Piano SoloAntonioBrasiliaNo ratings yet
- The Kingdom of God by Preston Eby PDFDocument634 pagesThe Kingdom of God by Preston Eby PDFflydeed100% (5)
- Julia Anderson ResumeDocument1 pageJulia Anderson ResumeJulia AndersonNo ratings yet
- Soal Listening SMA UN 2014Document10 pagesSoal Listening SMA UN 2014-Ita Puspitasari-No ratings yet
- Reported Speech Exercises With KeyDocument1 pageReported Speech Exercises With Keymissisabelonline100% (3)


