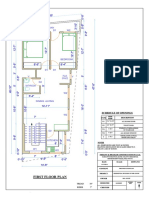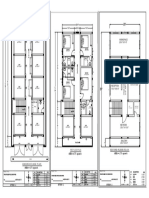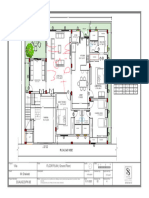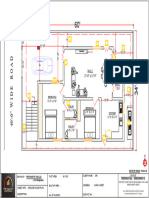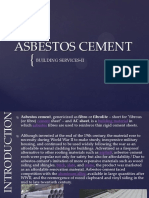Baala Nagar Plan
Baala Nagar Plan
Uploaded by
mewap30410Copyright:
Available Formats
Baala Nagar Plan
Baala Nagar Plan
Uploaded by
mewap30410Original Title
Copyright
Available Formats
Share this document
Did you find this document useful?
Is this content inappropriate?
Copyright:
Available Formats
Baala Nagar Plan
Baala Nagar Plan
Uploaded by
mewap30410Copyright:
Available Formats
23'-3"
21'-0"
..\..\..\Pictures\Logo p7.jpg
23'-9"
5'-11"
3'-6"
5'-4"
5'-0"
TOILET
D
1'-2"
W W W
D
10'-2" 9'-0" 1'-6"
6'-9"
TV
KITCHEN
O
17'-0"
6'-5"
HALL W W
UP
DOWN
40'-10"
5'-8" 5'-8"
4'-0"
4'-0"
D
36'-0"
POOJA TOILET TOILET
MD
D D D D
W
WARDROBE WARDROBE
13'-0"
13'-0"
13'-0"
16'-5"
BED W BED W
9'-0" 9'-0"
2'-3"
9'-8"
.... R O A D .... .... R O A D ....
20'-5"
PROPOSED GROUND FLOOR PLAN PROPOSED FIRST FLOOR PLAN
PROJECT PLAN DETAILS NOTE:
Pro.G.F Area : 728 Sft 1. This drawing is prepared by P7 BUILDERS
Pro.F.F Area : 286 Sft 2. Any discrepancy in the drawing should be brought
N to the S
RELEASED FOR immediate attention to the builder.
Total Area : 1014 Sft 3. All dimensions and levels in feet and inches.
Add.Toilet Area : 27 Sft
Site Area : 879.031 Sft W
4. Dimensions to be followed as indicated and not to be scaled.
You might also like
- Post - Storm Inspection Checklist - ReportDocument4 pagesPost - Storm Inspection Checklist - ReportMohammed Ali QaziNo ratings yet
- Plan - Bala NagarDocument1 pagePlan - Bala Nagarmewap30410No ratings yet
- SHIV KUMAR VERMA JI FF PLANDocument1 pageSHIV KUMAR VERMA JI FF PLANPioneer Building DesignerNo ratings yet
- GOPAL -OFFICE-FFDocument1 pageGOPAL -OFFICE-FFAbhishek GandhiNo ratings yet
- Balcony D1 D1 W2 W2: First Floor PlanDocument1 pageBalcony D1 D1 W2 W2: First Floor PlanSandeep KumarNo ratings yet
- Working Plan - 1Document1 pageWorking Plan - 1Naveen YadavNo ratings yet
- Mr. SANJAY KALONI , RESIDENCE FINAL GR. FR.DWGDocument1 pageMr. SANJAY KALONI , RESIDENCE FINAL GR. FR.DWGshubham kumarNo ratings yet
- First Floor Plan AREA:-903.1999 SQ - FTDocument1 pageFirst Floor Plan AREA:-903.1999 SQ - FTDigvijay GiraseNo ratings yet
- Raosaheb Patil 06-01-2025Document1 pageRaosaheb Patil 06-01-2025Rushi PatilNo ratings yet
- Senaka Group of Company 23.02.2021 Elevation-Model 2Document1 pageSenaka Group of Company 23.02.2021 Elevation-Model 2Prasanna BokalawellaNo ratings yet
- Produced by An Autodesk Educational Product: W W W VDocument1 pageProduced by An Autodesk Educational Product: W W W VBin IqbalNo ratings yet
- Second Floor Plan Option - 1: Balcony 3'-7" X 20'-4"Document1 pageSecond Floor Plan Option - 1: Balcony 3'-7" X 20'-4"arun rajNo ratings yet
- ROHIT --GFDocument1 pageROHIT --GFrohith06.gudduNo ratings yet
- Working DrawingDocument1 pageWorking DrawingNaitik JaiswalNo ratings yet
- Ground Floor Plan: A B C DDocument1 pageGround Floor Plan: A B C DRenuka KarkiNo ratings yet
- first floor planDocument1 pagefirst floor plankailashNo ratings yet
- Dehi First 2Document1 pageDehi First 2Dasun Tharaka IsurindaNo ratings yet
- second floor planDocument1 pagesecond floor plankailashNo ratings yet
- 30X40 West Facing HomeDocument1 page30X40 West Facing HomemuthuanandaNo ratings yet
- Ground Floor Plan: Project Base PointDocument1 pageGround Floor Plan: Project Base PointMohammed Uzeman ChhipaNo ratings yet
- First Floor Plan (Final)Document1 pageFirst Floor Plan (Final)student sevenNo ratings yet
- Rameshwar Khandelwal (30x50) (1)-ModelDocument1 pageRameshwar Khandelwal (30x50) (1)-Modelharsh sisodiaNo ratings yet
- 3Document1 page3ParzivalNo ratings yet
- Vinoth Residence - Option02 GFDocument1 pageVinoth Residence - Option02 GFAnand RajNo ratings yet
- 7Document1 page7mahabur177023No ratings yet
- Floor Plan: Bedroom 4 Kitchen WashDocument1 pageFloor Plan: Bedroom 4 Kitchen WashDin SahimiNo ratings yet
- 40 X 60 COMMERCIAL SECOND FLOOR OPTION - 02Document1 page40 X 60 COMMERCIAL SECOND FLOOR OPTION - 02jupiterconsultants14No ratings yet
- 45X54 Plan 23-2-2024-01Document1 page45X54 Plan 23-2-2024-01director.pscNo ratings yet
- Indalwai Alt 2Document1 pageIndalwai Alt 2SHYAM RAJNo ratings yet
- House villah FINAL PLANDocument1 pageHouse villah FINAL PLANsandeepbd22112czNo ratings yet
- Residence Praveen 11.10.2024-Archi2Document1 pageResidence Praveen 11.10.2024-Archi2jivajan708No ratings yet
- BB 2NDDocument1 pageBB 2NDMohammad ZaryabNo ratings yet
- Ground Floor PlanDocument1 pageGround Floor PlanAr. Osama FirozNo ratings yet
- Ground Floor Plan: Bed - Room 13'-10"X16'-0 " Bed - Room 13'-9"X16'-0 "Document1 pageGround Floor Plan: Bed - Room 13'-10"X16'-0 " Bed - Room 13'-9"X16'-0 "Ravi BarswalNo ratings yet
- Second FloorDocument1 pageSecond Floormadhavicheruku0504No ratings yet
- 10 Duplex House 30 x60 Autocad House Plan Drawing Free Download E9ed442ad8-ModelDocument1 page10 Duplex House 30 x60 Autocad House Plan Drawing Free Download E9ed442ad8-ModelMr: Saykat khan100% (1)
- 3OX50 SOUTH FACING 60-65 BWDocument1 page3OX50 SOUTH FACING 60-65 BWvepecef984No ratings yet
- Corrected-Mr - Settu Residential at Maraimalai Nagar - Foundation Details-ModelDocument1 pageCorrected-Mr - Settu Residential at Maraimalai Nagar - Foundation Details-Modelharshandh.constructionsNo ratings yet
- Rev 4 GF (Lift) MR - ShakeebDocument1 pageRev 4 GF (Lift) MR - Shakeebmehreen.safa5No ratings yet
- GF PlanDocument1 pageGF PlanDesign explorer olomizanaNo ratings yet
- 3BHK Ef GF & FFDocument1 page3BHK Ef GF & FFerra vishnutejaNo ratings yet
- 5 BHK Firstfloor Plan (40X60)Document1 page5 BHK Firstfloor Plan (40X60)ayyanmaniyar135No ratings yet
- Prpopsed Third Floor Layout PalnDocument1 pagePrpopsed Third Floor Layout PalnAlim-ur-Razi SyedNo ratings yet
- BB Basement 1Document1 pageBB Basement 1Mohammad ZaryabNo ratings yet
- DOC-20250101-WA0065.Document1 pageDOC-20250101-WA0065.shubham kumarNo ratings yet
- Ground Floor PlanDocument1 pageGround Floor Plandfave96No ratings yet
- 2021.09.30 - Revised First Floor Plan (OPTION 01)Document1 page2021.09.30 - Revised First Floor Plan (OPTION 01)Veda_VinayNo ratings yet
- 45X54 Plan 23-2-2024Document1 page45X54 Plan 23-2-2024director.pscNo ratings yet
- Abhijith Sarode Final Plan - As CommentsDocument1 pageAbhijith Sarode Final Plan - As Commentsprfqb6xvn7No ratings yet
- final plan VM-27-10-R00Document1 pagefinal plan VM-27-10-R00AADISH GROUPNo ratings yet
- Store 10'-0" X 3'-8": RacksDocument1 pageStore 10'-0" X 3'-8": Rackschetan bgNo ratings yet
- ddd09007-9b6c-40fb-9cb1-300d908ca886Document1 pageddd09007-9b6c-40fb-9cb1-300d908ca886rajeshindia010No ratings yet
- MR Anji Residence 4th FloorDocument1 pageMR Anji Residence 4th FloorMuralimanoj ChNo ratings yet
- Building Floor PlanDocument1 pageBuilding Floor PlanBheemm Bomjan Professional TrainerNo ratings yet
- Revised Final Ramesh PlanDocument1 pageRevised Final Ramesh PlanRajesh PsNo ratings yet
- Ground Floor Plan Option 01Document1 pageGround Floor Plan Option 01lakshmi15pyndahNo ratings yet
- House: Ground Floor PlanDocument1 pageHouse: Ground Floor PlanSaif UllahNo ratings yet
- 2 FFDocument1 page2 FFBasanth SrianNo ratings yet
- WD 5Document1 pageWD 5Sachin SharmaNo ratings yet
- Alwal Final Apartment - Old Alwal - SRINIVAS ReddyDocument1 pageAlwal Final Apartment - Old Alwal - SRINIVAS ReddyAr Srinivas PullogiNo ratings yet
- MB Product BrochureDocument4 pagesMB Product BrochurealecksarawegaNo ratings yet
- Metal Truss With AtticDocument2 pagesMetal Truss With AtticManojNo ratings yet
- NITLeaves 323 To 385Document63 pagesNITLeaves 323 To 385dhananjayNo ratings yet
- UCT CON Module 6 Warehouse Gantt ChartDocument1 pageUCT CON Module 6 Warehouse Gantt ChartnokoNo ratings yet
- Ascott DD Plan LayoutDocument1 pageAscott DD Plan Layoutcarlkevin froaNo ratings yet
- Shell Structure - Case AnalysisDocument3 pagesShell Structure - Case AnalysisKIRAN SURESHKUMAR 2061735No ratings yet
- CESGI Aditya - 1Document10 pagesCESGI Aditya - 1Aditya BhoyarNo ratings yet
- Escalator Installation MethodDocument13 pagesEscalator Installation MethodSelaras Cipta MagnakonsultanNo ratings yet
- 1 Bridge Types and ClassificationsDocument65 pages1 Bridge Types and ClassificationsPraveen BhandariNo ratings yet
- Indian Institute of Technology Ropar Department of Civil Engineering CE406 Steel Structures (3-1-0-5-3) - Course DetailsDocument1 pageIndian Institute of Technology Ropar Department of Civil Engineering CE406 Steel Structures (3-1-0-5-3) - Course DetailsAkash KumarNo ratings yet
- Structural Design 1 Assessment #1Document1 pageStructural Design 1 Assessment #1Damell ScottNo ratings yet
- Typical Cross Sections-10Document1 pageTypical Cross Sections-10UMESH SIKARWARNo ratings yet
- STR 1Document1 pageSTR 1Christian BenitezNo ratings yet
- Ipil - Main Building Structural Plan - 10.10.23Document9 pagesIpil - Main Building Structural Plan - 10.10.23Mark Andykenn Liaga MaglinteNo ratings yet
- Civil Engineer Resume 1Document2 pagesCivil Engineer Resume 1Nazee 122333No ratings yet
- 2019-157 PHLDocument4 pages2019-157 PHLJAGUAR GAMINGNo ratings yet
- RETAINING WALL-ModelDocument1 pageRETAINING WALL-Modelgarimasaini96369460No ratings yet
- BT4 - Sa1 - Specification of MaterialsDocument16 pagesBT4 - Sa1 - Specification of MaterialsDesiree WangNo ratings yet
- Bar Bending Schedule - RCC Slab NewDocument10 pagesBar Bending Schedule - RCC Slab NewabelNo ratings yet
- Ili Department of Public Works and Highways: - 097 13'Dpwh 10 20 202Fj.Document2 pagesIli Department of Public Works and Highways: - 097 13'Dpwh 10 20 202Fj.Dyeri FloresNo ratings yet
- Watermark Structural Specification - Rev 02 EnglishDocument76 pagesWatermark Structural Specification - Rev 02 Englishloc khaNo ratings yet
- Leaning Tower of PisaDocument1 pageLeaning Tower of PisaGilbert SyaranamualNo ratings yet
- Asbestos Cement: Building Services-IiDocument7 pagesAsbestos Cement: Building Services-IiSalli HubNo ratings yet
- SA009 - WO 06 - Snag List Road PavementDocument1 pageSA009 - WO 06 - Snag List Road Pavementsyedzarjan33No ratings yet
- Baren Report 06Document20 pagesBaren Report 06joshuaezekielmahinyilaNo ratings yet
- Design 2 Lecture 3 Residentials and FirewallsDocument20 pagesDesign 2 Lecture 3 Residentials and Firewallsnana nanaNo ratings yet
- 001-S-09-10 - STD Regulatory Signs & Warning Road Signs-Weqweqwe9Document1 page001-S-09-10 - STD Regulatory Signs & Warning Road Signs-Weqweqwe9Jayson BaldecanasNo ratings yet
- Segmental Box Construction MethodsDocument6 pagesSegmental Box Construction MethodsAli_nauman429458No ratings yet
- Entech Company ProfileDocument12 pagesEntech Company ProfiledNo ratings yet




