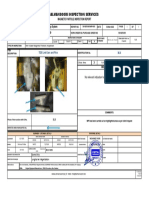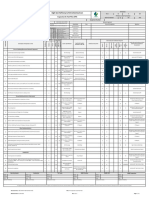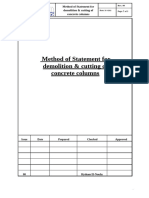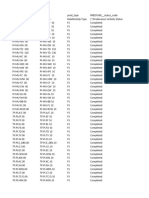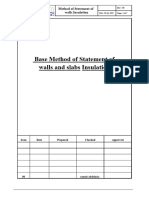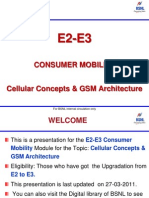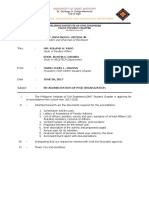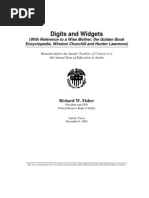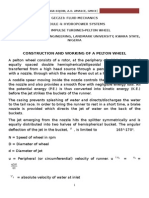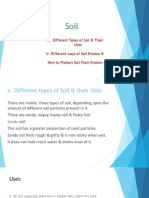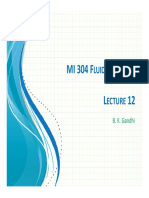It For Masonry
It For Masonry
Uploaded by
msss90023Copyright:
Available Formats
It For Masonry
It For Masonry
Uploaded by
msss90023Original Title
Copyright
Available Formats
Share this document
Did you find this document useful?
Is this content inappropriate?
Copyright:
Available Formats
It For Masonry
It For Masonry
Uploaded by
msss90023Copyright:
Available Formats
PROJECT Name
NEW CAPITAL
INSPECTION AND TEST PLAN
MASONRY WORK
Contractor REDCON SPAIN CONTRACTING Ref.ITP NO : ITP 1
Package No. 1183 Rev. : 2
Description of Work MASONRY Date : 24-1-2021
Location ENTRADA NEW CAPITAL
Inspection Parties / Type of
Inspection
Work phase (description of Project Specification Test Method / Type Record (ICL, Test
NO Codes and Standards Acceptance Criteria Frequency ( Witness or Hold Point) Remarks
Inspection / Testing) Ref. of Inspection Report)
CONTRACTOR
MIMAR
(Q.C)
Sec04810-part 1,
1 Material approval. ASTM 140 ,1314 Sec 042000 each building Approved MIR T/H T/H
1.05
2 Mortar Proportions & Mixing ASTM C 270,476,1506 visual inspection Sec 042000 TEST RESULT v S
each floor for eah
3 CURING visual inspection S S
building
each floor for eah
4 fixed point for check level visual inspection IR H H
building
5 check line and axis IR S S
visual inspection
Application of first course of dimensional approved shop
6 IR H H
masonry and wall ties. check,alignment drawings
and plumb
In Process Wall Building visual inspection
dimensional approved shop
7 (joints,alignment,accessories, ASTM A 496 S S
Max. Hight /day work and check,alignment drawings
grouting around ties/openings) and plumb
approved shop
8 LINTEL LEVEL IR H H
drawings
approved shop
9 SILL LEVEL IR H H
drawings
visual inspection
Final Inspection of masonry
dimensional approved shop
10 work and curing BLOCK ASTM A 496 IR H H
check,alignment drawings
FILLER WITH FULL HEIGHT.
and plumb
CONSTRUCTION
DISTRIBUTION: CONSULT OTHER
MANAGER
ANT S ABBREVIATIONS : VERIFICATION CODES
SC - Subcontractor H-HOLD
C - Contractor W - WITNESS
RA - Regulatory Authority S-Surveillance
T-TEST
4.33 Inspection and Test Plan : Inspection and Test Plan
You might also like
- Inspection and Test Plan For Waterproofing WorksDocument8 pagesInspection and Test Plan For Waterproofing WorksResearcher50% (2)
- ITP For Block WorkDocument9 pagesITP For Block WorkMohammed Ghareib Nasr50% (2)
- Etihad Towers Project: Inspection & Test Plan - Cast in Situ Reinforced Concrete WorksDocument8 pagesEtihad Towers Project: Inspection & Test Plan - Cast in Situ Reinforced Concrete WorksjiniNo ratings yet
- ITP-Refrac 03B001&02B001-1Document2 pagesITP-Refrac 03B001&02B001-1มิตร อันมา67% (3)
- IT For Upstand ConcretDocument1 pageIT For Upstand Concretmsss90023No ratings yet
- Itp Concrete RepairDocument1 pageItp Concrete Repairmsss90023No ratings yet
- IT For BackfillDocument1 pageIT For Backfillmsss90023No ratings yet
- FORMATDocument19 pagesFORMATmohammed alebiedNo ratings yet
- ITP Earthwork #3Document4 pagesITP Earthwork #3mohammedqotb87No ratings yet
- ITP Earthwork #4Document4 pagesITP Earthwork #4mohammedqotb87No ratings yet
- IT FOR Roof Membrane InsulationDocument1 pageIT FOR Roof Membrane Insulationmsss90023No ratings yet
- 3.itp-Installation of Water Supply Pipes & FittingsDocument2 pages3.itp-Installation of Water Supply Pipes & Fittingssarmad spectrumNo ratings yet
- 3.ITP-Above Ground Draiange PipeDocument3 pages3.ITP-Above Ground Draiange Pipesarmad spectrumNo ratings yet
- Heat Exchanger QAPDocument3 pagesHeat Exchanger QAPRajnikant PatelNo ratings yet
- Inspection Test Plan For Erection of Tower CraneDocument5 pagesInspection Test Plan For Erection of Tower CraneMarco AragonesNo ratings yet
- ITP & CL LT Panels 05.05.22Document12 pagesITP & CL LT Panels 05.05.22Sreejith SreekumarNo ratings yet
- Itp GR 520 Package Ta2021 - r1Document1 pageItp GR 520 Package Ta2021 - r1มิตร อันมาNo ratings yet
- Almansoori Inspection Services: Magnetic Particle Inspection ReportDocument1 pageAlmansoori Inspection Services: Magnetic Particle Inspection ReportMohamed YasirNo ratings yet
- 3.itp-Installation of GRP Water TanksDocument2 pages3.itp-Installation of GRP Water Tankssarmad spectrum100% (2)
- Summary ReportDocument24 pagesSummary ReportRonniNo ratings yet
- Elevator Link Ears MPIDocument1 pageElevator Link Ears MPIRanjithNo ratings yet
- Draw Works Brake Line Links MPIDocument1 pageDraw Works Brake Line Links MPIRanjithNo ratings yet
- Inspection and Test Plan (ITP) - Civil WorksDocument1 pageInspection and Test Plan (ITP) - Civil WorksNaveen GladsonNo ratings yet
- Elevator Lifting Ears MPIDocument1 pageElevator Lifting Ears MPIRanjithNo ratings yet
- File Dokumen Rfi - PlumbingDocument1 pageFile Dokumen Rfi - PlumbingIjoel PutraNo ratings yet
- Om-03 Hose Handling Crane PDFDocument126 pagesOm-03 Hose Handling Crane PDFcpîndaruNo ratings yet
- ITP-CIV-Cement Based Non-Shrink Grouting-Template A3Document1 pageITP-CIV-Cement Based Non-Shrink Grouting-Template A3Ahmed MohamedNo ratings yet
- Almansoori Inspection Services: Travelling Block AssemblyDocument2 pagesAlmansoori Inspection Services: Travelling Block AssemblyRanjithNo ratings yet
- ITP & CL ht panel 05.05.22Document12 pagesITP & CL ht panel 05.05.22Sreejith SreekumarNo ratings yet
- CT - PT MQPDocument12 pagesCT - PT MQPGnanavel GNo ratings yet
- TRS32011Y1514Jun 2023 MPIDocument1 pageTRS32011Y1514Jun 2023 MPIMuhmad ElsayedNo ratings yet
- Itp Concrete WorksDocument1 pageItp Concrete WorksengmalaahendyNo ratings yet
- 9 ITP GypsumboardDocument1 page9 ITP Gypsumboardahmsami91No ratings yet
- QA-R-05 - Weld Traceability RecordDocument1 pageQA-R-05 - Weld Traceability RecordvinothNo ratings yet
- Inspection Test FormDocument3 pagesInspection Test FormsreejeshNo ratings yet
- Side Door ElevatorDocument3 pagesSide Door ElevatorMuhammed AthaullahNo ratings yet
- TDS Link Ears and Pins MPIDocument1 pageTDS Link Ears and Pins MPIRanjithNo ratings yet
- TPS30098Y0262 Jun 2023 MPIDocument1 pageTPS30098Y0262 Jun 2023 MPIMuhmad ElsayedNo ratings yet
- ITP Fire Hydrant Installation Testing CommissioningDocument1 pageITP Fire Hydrant Installation Testing CommissioningAmie GTunedNo ratings yet
- MOD-ITP-AL - 064 Rev 01 - TOPOGRAPHIC SURVEYSDocument1 pageMOD-ITP-AL - 064 Rev 01 - TOPOGRAPHIC SURVEYSalejandroNo ratings yet
- GRP 08 TS000 SGCRS Ele Itp 00005 Rev.01Document9 pagesGRP 08 TS000 SGCRS Ele Itp 00005 Rev.01Haggag AbouelkhairNo ratings yet
- HKN Energy LTD Sarsang Development, Wellsitebased Production Facility Epc ExecutionDocument4 pagesHKN Energy LTD Sarsang Development, Wellsitebased Production Facility Epc ExecutionDelil Ozan100% (1)
- TPS30098Y0262 MPI Inspection Dec 2023Document1 pageTPS30098Y0262 MPI Inspection Dec 2023Muhmad ElsayedNo ratings yet
- TG2048-ITP-MEP-EL-008 (Test Plan)Document2 pagesTG2048-ITP-MEP-EL-008 (Test Plan)Waqar KhanNo ratings yet
- 1000-90-0911 - 03 Fabricator Packing and Shipping ProcedureDocument6 pages1000-90-0911 - 03 Fabricator Packing and Shipping ProcedureprasongNo ratings yet
- 故障分析报告 30112022 - compressedDocument15 pages故障分析报告 30112022 - compressedJimmy ManagaraNo ratings yet
- 2.1 Inspection Test PlanDocument26 pages2.1 Inspection Test PlanDeven Patle50% (2)
- TPS30012Y1193 MPI 1sep 2023 LSXDocument1 pageTPS30012Y1193 MPI 1sep 2023 LSXMuhmad ElsayedNo ratings yet
- Control PlanDocument4 pagesControl PlanJosué PérezNo ratings yet
- FQP Field Quality Plan or ItpDocument30 pagesFQP Field Quality Plan or Itp9893203028No ratings yet
- 9686-PO0025-CPP-PL-001 - Honeywell Reply Confirmance For PL 26-Dec-2020 - CPPE ReplyDocument2 pages9686-PO0025-CPP-PL-001 - Honeywell Reply Confirmance For PL 26-Dec-2020 - CPPE ReplyANIL PLAMOOTTILNo ratings yet
- Protection Wire Mesh ITPDocument3 pagesProtection Wire Mesh ITPVishnudas MgNo ratings yet
- Eitp Blowdown TankDocument3 pagesEitp Blowdown TankAmrit Pal SinghNo ratings yet
- Rock Dowels & Rock Nails ITPDocument7 pagesRock Dowels & Rock Nails ITPVishnudas MgNo ratings yet
- 8.Tool Audit-XG102714 METAL BRACKET BLANK i alertDocument5 pages8.Tool Audit-XG102714 METAL BRACKET BLANK i alertBlakrishnanNo ratings yet
- Safety Clamp Cat. IVDocument6 pagesSafety Clamp Cat. IVRanjithNo ratings yet
- TA042-0910 TA23-M-PI-007 Rev 0 Welding Stainless Steel Pipe Site Installation Golden WeldDocument1 pageTA042-0910 TA23-M-PI-007 Rev 0 Welding Stainless Steel Pipe Site Installation Golden WeldDanielLeeNo ratings yet
- 447 Final Inspn Edited PDFDocument3 pages447 Final Inspn Edited PDFATHIBAN VNo ratings yet
- Itp Tank-29jan 07Document3 pagesItp Tank-29jan 07Anonymous lv8SNRyNo ratings yet
- How to prepare Welding Procedures for Oil & Gas PipelinesFrom EverandHow to prepare Welding Procedures for Oil & Gas PipelinesRating: 5 out of 5 stars5/5 (1)
- Statement for Demolition & Cutting of Concrete ColumnsDocument3 pagesStatement for Demolition & Cutting of Concrete Columnsmsss90023No ratings yet
- method of statment for external plaster worksDocument7 pagesmethod of statment for external plaster worksmsss90023No ratings yet
- MJCCPRDocument269 pagesMJCCPRmsss90023No ratings yet
- Method of Statement Closing Voids on Slab EdgeDocument4 pagesMethod of Statement Closing Voids on Slab Edgemsss90023No ratings yet
- SVC - UP-1-Activity Resource AssignmentsDocument77 pagesSVC - UP-1-Activity Resource Assignmentsmsss90023No ratings yet
- GA FffUP03-Activity RelationshipsDocument1,371 pagesGA FffUP03-Activity Relationshipsmsss90023No ratings yet
- IT FOR Roof Membrane InsulationDocument1 pageIT FOR Roof Membrane Insulationmsss90023No ratings yet
- Method of Statment For Roof InsulationDocument7 pagesMethod of Statment For Roof Insulationmsss90023No ratings yet
- Method of Statment For Block WorkDocument7 pagesMethod of Statment For Block Workmsss90023No ratings yet
- Base Method of Statement of Wall InsulationDocument7 pagesBase Method of Statement of Wall Insulationmsss90023No ratings yet
- Blue Ocean StrategyDocument26 pagesBlue Ocean StrategyDanya ShahidNo ratings yet
- B. SC Computer ScienceDocument5 pagesB. SC Computer Sciencelalithkumar100% (1)
- Chapter01.Cellular Concept GSM ArchitectureDocument62 pagesChapter01.Cellular Concept GSM ArchitectureBsnl Bareilly100% (1)
- Chain Link Fencing and Swing Gate DetailDocument1 pageChain Link Fencing and Swing Gate DetailRony RodriguezNo ratings yet
- 2012 Bes Patterson Mehta PDFDocument8 pages2012 Bes Patterson Mehta PDFآكوجويNo ratings yet
- Software Upgrade Guideline: Huawei ALE-L21C432B551Document8 pagesSoftware Upgrade Guideline: Huawei ALE-L21C432B551Dino ContentiNo ratings yet
- Exam1c SolDocument13 pagesExam1c SolDmdhineshNo ratings yet
- Re-Accreditation FinalDocument27 pagesRe-Accreditation FinalMark Lincel TagongNo ratings yet
- D41 1029 - D - EN - Tensile Strength - Textile & LeatherDocument6 pagesD41 1029 - D - EN - Tensile Strength - Textile & LeatherTeoTyJayNo ratings yet
- Weller CatalogDocument97 pagesWeller CatalogИлья ХинкинNo ratings yet
- Kuliah MIKE FM HD Step by Step 2017Document102 pagesKuliah MIKE FM HD Step by Step 2017Yawanda Andhika PutraNo ratings yet
- Digits and Widgets: (With Reference To A Wise Mother, The Golden BookDocument7 pagesDigits and Widgets: (With Reference To A Wise Mother, The Golden Bookloristahl8340No ratings yet
- Gec223 Fluid Mechanics Hydropower Impulse Turbine Pelton WheelDocument20 pagesGec223 Fluid Mechanics Hydropower Impulse Turbine Pelton WheelOyedotun TundeNo ratings yet
- 3 International Symposium On Materials and Sustainable DevelopmentDocument2 pages3 International Symposium On Materials and Sustainable DevelopmentIsmahene SmahenoNo ratings yet
- Dylan Romig Portfolio v3Document5 pagesDylan Romig Portfolio v3api-520732186No ratings yet
- USI FullCatalog 2018Document96 pagesUSI FullCatalog 2018Nguyễn Thị HườngNo ratings yet
- MODELS 4, 6, 8 High-Capacity Strainers and FiltersDocument6 pagesMODELS 4, 6, 8 High-Capacity Strainers and Filterspeter2mNo ratings yet
- Invisible Cloak Using Open CVDocument9 pagesInvisible Cloak Using Open CVjhanavi.21aimlNo ratings yet
- 352 ChemsDocument140 pages352 ChemsVikas Verma V. KumarNo ratings yet
- SoilDocument13 pagesSoilSanjeevi JayachandranNo ratings yet
- Vortex Manual PDFDocument26 pagesVortex Manual PDFrafytaNo ratings yet
- In The Box: User'S GuideDocument4 pagesIn The Box: User'S GuideWalfran BonillaNo ratings yet
- Solar Panel ManufacturingDocument11 pagesSolar Panel ManufacturingKhalil Ibrahim AhmedNo ratings yet
- Utrm SVC Tel Fnf5660a Rev DDocument58 pagesUtrm SVC Tel Fnf5660a Rev Dckean_ngNo ratings yet
- L12-Design of Pelton TurbineDocument15 pagesL12-Design of Pelton TurbineRohan GuptaNo ratings yet
- Din en 12637-3-2004Document8 pagesDin en 12637-3-2004steveneskarous1No ratings yet
- MS Excel MCQ Quiz Set 1Document13 pagesMS Excel MCQ Quiz Set 1Anurag Goel0% (1)
- The Wien Bridge OscillatorDocument8 pagesThe Wien Bridge OscillatorSamuel ArthurNo ratings yet
- DAVAO - 2-Day Formation Program - Attendance SheetDocument5 pagesDAVAO - 2-Day Formation Program - Attendance SheetCyril Crave MadulinNo ratings yet




































