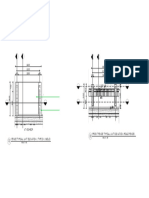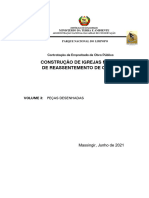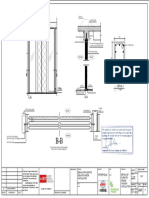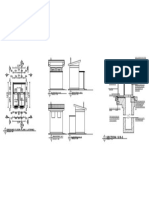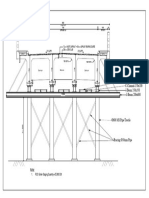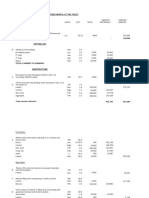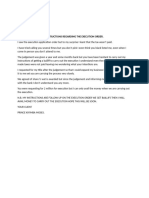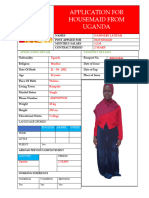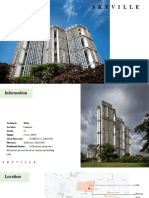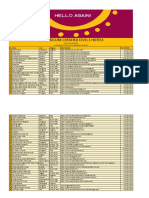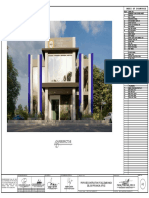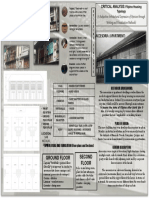A Section
A Section
Uploaded by
Babangida Hassansus UgandaCopyright:
Available Formats
A Section
A Section
Uploaded by
Babangida Hassansus UgandaOriginal Title
Copyright
Available Formats
Share this document
Did you find this document useful?
Is this content inappropriate?
Copyright:
Available Formats
A Section
A Section
Uploaded by
Babangida Hassansus UgandaCopyright:
Available Formats
ROOF CONSTRUCTION
Pre-painted iron ridge to match
G28 Pre-painted iron roofing sheets Pitch 25°
on 50x100mm timber purlins
on 50x100mm timber rafters, ties & struts
on 2Nos. 50x150mm tie beam on
100x75mm wall plate
2000
+ 3.200 + 3.200
+ 2.600 A + 2.600
+ 2.400 + 2.400
B B
B
100X100X3 SHS POST @3410MM c/c
3150
1300
rear window level front window level
+0.900 +0.900
200mm thickGround 25x100mm skirting in
1000
Beam Mix 1:2:3, A 1:3 cement sand mix
reinforced concrete ±0.000 FLOOR Wheel chair ramp
-0.100 with far slope
-0.200
G.L= -0.350
SECTION X-X
Scale 1:75
A B FLOOR FOOTING
230mm thick masonry wall Reinforced concrete Ring Beam 25mm cement sand screed (mix 1:3) 230x630xL concrete strip
plastered internally and size 200x200mm in grade 20 on 100mm thick oversite concrete foundation (mix 1:3:6) to recieve
rendered externally with c/m concrete compacted with poker (mix 1:3:6) on 230mm thick well 200mm thick reinforced ground
1:4 trowelled smooth to vibrator compacted and blinded hardcore on beam to recieve
recieve approved paint well rammed murram base 230mm thick plinth walls.
Foundation depth to be determined
on site
SCALE:
REVIEWED: EMPLOYER: PROJECT: NATIONAL EDUCATION INFRASTRUCTURE NOTES 1:100
CONSTRUCTION ENGINEER: WORLD VISION UGANDA DEVELOPMENT PLAN DRAWN BY:
A.S
CHECKED BY:
D.E.
WORLD VISION - UGANDA DESCRIPTION:
REVISED BY:
AUG 2023
& 3 CLASSROOM BLOCK WITH OFFICE World Vision - Uganda
JOB No. : DRWG. No.
THE COMMUNITY GEN/H1B/A1
GSPublisherVersion 0.28.100.100
You might also like
- Us Construction PDF FreeDocument499 pagesUs Construction PDF FreeJAGUAR GAMINGNo ratings yet
- Casestudy On Studio AptDocument16 pagesCasestudy On Studio AptKrutika Panchmukh100% (2)
- 2100. PDF DrawingsDocument21 pages2100. PDF DrawingsyusufNo ratings yet
- Fence-Wall With HCB and HCBDocument1 pageFence-Wall With HCB and HCBHanibal Tesfamichael100% (1)
- Polycarp Papa PDF 2Document1 pagePolycarp Papa PDF 2EugeneNo ratings yet
- B3-ER101-ELECTRICAL ROOM 160KVA-TYPE A-Elevations-R02Document1 pageB3-ER101-ELECTRICAL ROOM 160KVA-TYPE A-Elevations-R02Yannick SanouNo ratings yet
- 5 Stance Technical SpecsDocument13 pages5 Stance Technical Specsmosempt69No ratings yet
- Keep Latrine SectionDocument1 pageKeep Latrine SectionEugeneNo ratings yet
- False Ceiling Plan: +100mm LVLDocument1 pageFalse Ceiling Plan: +100mm LVLinterius.ashokmithiranNo ratings yet
- S1Document1 pageS1Raymundo GirayNo ratings yet
- Typical Floor PDFDocument1 pageTypical Floor PDFGideon ShakurNo ratings yet
- Kitchen Ceramic Floor Tiles & 100Mm Skirting: Gspublisherversion 0.0.100.100Document1 pageKitchen Ceramic Floor Tiles & 100Mm Skirting: Gspublisherversion 0.0.100.100Gideon ShakurNo ratings yet
- Complete PlanDocument1 pageComplete PlanNiluka EkanayakaNo ratings yet
- Assignment No.6: Drawn by As Shown Date: Category: Scale: Reg NoDocument1 pageAssignment No.6: Drawn by As Shown Date: Category: Scale: Reg NomlelehenricNo ratings yet
- AB-195 TYP DETDocument1 pageAB-195 TYP DETmihai biciocNo ratings yet
- AB-195 TYP DET (1)Document1 pageAB-195 TYP DET (1)mihai biciocNo ratings yet
- U.K 2Document1 pageU.K 2LincolnNo ratings yet
- PS 1-1Document1 pagePS 1-1Mgcini MlangeniNo ratings yet
- Ohe - TTCDocument1 pageOhe - TTCRAHUL RAUSHANNo ratings yet
- Proposal 02 - JimDocument3 pagesProposal 02 - JimJOSEPH MWANGINo ratings yet
- G SECTION 2Document1 pageG SECTION 2Daniel GeoffreyNo ratings yet
- 362 011876 502 - ADocument1 page362 011876 502 - ASanjeev SanikanavarNo ratings yet
- Earth Bund 2Document1 pageEarth Bund 2freefireacclinkedNo ratings yet
- Assignments 1 & 2- Measurements of Building Works - OD23CEDocument7 pagesAssignments 1 & 2- Measurements of Building Works - OD23CEbeatuszummoNo ratings yet
- Septic TankDocument3 pagesSeptic Tankmawereresean256No ratings yet
- Gutters and Boxes GFDocument2 pagesGutters and Boxes GFmighty owlNo ratings yet
- Lyd Floor PlansDocument1 pageLyd Floor Plansmubirushk18No ratings yet
- Section On Line X-X: Drawing Scale 1:125Document1 pageSection On Line X-X: Drawing Scale 1:125Mohamed Raffik BaghaNo ratings yet
- House Proposal 1Document7 pagesHouse Proposal 1Ombeni HysonNo ratings yet
- 02 An LS HD GF 029Document1 page02 An LS HD GF 029Hendrika A. IrawanNo ratings yet
- Investrust Ceiling Plan Layout A004Document1 pageInvestrust Ceiling Plan Layout A004Mr. SwiftNo ratings yet
- 020 Section B01 PDFDocument1 page020 Section B01 PDFOcokoljic SrdjanNo ratings yet
- ប្លង់ ប៉ុស្តិ៍សន្តិសុខDocument3 pagesប្លង់ ប៉ុស្តិ៍សន្តិសុខPhea SakNo ratings yet
- Retaining Walls PDFDocument1 pageRetaining Walls PDFSanil SamiNo ratings yet
- 2c Tender 4 Churches Chitar - DesignDocument16 pages2c Tender 4 Churches Chitar - DesignJoão LopesNo ratings yet
- DETAILS OF FLOOR TO CEILING WINDOW INSTALLATION 240716-SignedDocument1 pageDETAILS OF FLOOR TO CEILING WINDOW INSTALLATION 240716-Signedjoemarferrerjoemz1234No ratings yet
- Drawing Fabrikasi Rain Cover ConveyorDocument1 pageDrawing Fabrikasi Rain Cover ConveyorVins SquadNo ratings yet
- Detail 1: Scale: 1:25Document1 pageDetail 1: Scale: 1:25andre rahmat suardiNo ratings yet
- 05 PotonganDocument1 page05 Potonganruparuang arsitekNo ratings yet
- S-01 Building SectionDocument1 pageS-01 Building SectionSAMUEL MUMO KIOKONo ratings yet
- L03 Sect. 1: Drawing Title Job Title NotesDocument1 pageL03 Sect. 1: Drawing Title Job Title NotesengrrozayNo ratings yet
- Cross SectionDocument1 pageCross SectionPrincess May PanganibanNo ratings yet
- S 2 03Document1 pageS 2 03rfaizalnurandyNo ratings yet
- Manvibaøabnb Rtsmkal M©As Gclnvtßú Elx Manvibaøabnb Rtsmkal M©As Gclnvtßú Elx Pmu KWMH UyDocument1 pageManvibaøabnb Rtsmkal M©As Gclnvtßú Elx Manvibaøabnb Rtsmkal M©As Gclnvtßú Elx Pmu KWMH UyChime MornNo ratings yet
- Toilet Plan and Details - A3Document1 pageToilet Plan and Details - A3ElvisNo ratings yet
- 11.apart - Balcony Details PDFDocument1 page11.apart - Balcony Details PDFNehemiah KoechNo ratings yet
- Block 1 CS PDFDocument1 pageBlock 1 CS PDFKennedyNo ratings yet
- PLAFONDDocument1 pagePLAFONDhari alfandiNo ratings yet
- Section A - A, Scale 1:100: All Dimension Are in MilimeterDocument1 pageSection A - A, Scale 1:100: All Dimension Are in MilimetergadielNo ratings yet
- PDF (Amali4)Document1 pagePDF (Amali4)ADNAN B MOHAMAD MoeNo ratings yet
- RCC Girder StagingDocument1 pageRCC Girder Stagingsmell2603No ratings yet
- 12m Gate Design 18.04.2023-ModelDocument1 page12m Gate Design 18.04.2023-ModelQS SSA UnionNo ratings yet
- Nota Kursus Design Example For JettyDocument38 pagesNota Kursus Design Example For Jettygm.niko20No ratings yet
- Revised Low Cost 11 New District - Structural Semi Detached FNDDocument1 pageRevised Low Cost 11 New District - Structural Semi Detached FNDElirehema MunuoNo ratings yet
- W.D-38-Model Section ElevationDocument1 pageW.D-38-Model Section Elevationatharva jadhavNo ratings yet
- Assign.1 A3 SizeDocument1 pageAssign.1 A3 Sizevivek sharmaNo ratings yet
- M.10.3 Classic Column With ArchDocument1 pageM.10.3 Classic Column With ArchGkou DojkuNo ratings yet
- Pump HouseDocument1 pagePump HouseASRAR AHMED KHANNo ratings yet
- Ukuran Kaca MinimarketDocument1 pageUkuran Kaca MinimarketDutha dipayana DipayanaNo ratings yet
- Window Detail Scale1: 50: Front Elevation Scale 1: 100 Side Elevation Scale 1: 100Document1 pageWindow Detail Scale1: 50: Front Elevation Scale 1: 100 Side Elevation Scale 1: 100Themba Mhlanga MposekieNo ratings yet
- S 2 01Document1 pageS 2 01rfaizalnurandyNo ratings yet
- Masanafu RentalsDocument24 pagesMasanafu RentalsBabangida Hassansus UgandaNo ratings yet
- Boda Card2Document1 pageBoda Card2Babangida Hassansus UgandaNo ratings yet
- KIYIMBADocument1 pageKIYIMBABabangida Hassansus UgandaNo ratings yet
- KAWEESIMATHIASDocument1 pageKAWEESIMATHIASBabangida Hassansus UgandaNo ratings yet
- Introduction BREAKAWAY STATEDocument10 pagesIntroduction BREAKAWAY STATEBabangida Hassansus UgandaNo ratings yet
- Bio DataDocument2 pagesBio DataBabangida Hassansus UgandaNo ratings yet
- Kakiri Mirimu Cup Tournament 2024Document1 pageKakiri Mirimu Cup Tournament 2024Babangida Hassansus UgandaNo ratings yet
- NAMESDocument1 pageNAMESBabangida Hassansus UgandaNo ratings yet
- Judgement DayDocument2 pagesJudgement DayBabangida Hassansus UgandaNo ratings yet
- Curriculum VitaeDocument2 pagesCurriculum VitaeBabangida Hassansus Uganda100% (1)
- Recommedation PassportDocument1 pageRecommedation PassportBabangida Hassansus UgandaNo ratings yet
- Skyville - SingaporeDocument17 pagesSkyville - SingaporePreyo DarshanNo ratings yet
- Bill of Materials 2 Storey Part1Document1 pageBill of Materials 2 Storey Part1PaulSaimondPerjesTobiasNo ratings yet
- Sistem Penilaian Fleksi Bahagian KuchingDocument8 pagesSistem Penilaian Fleksi Bahagian KuchingJamhari SalahuddinNo ratings yet
- Shelteshelter/Gps Project Summary Duration Start Date Finish DateDocument10 pagesShelteshelter/Gps Project Summary Duration Start Date Finish DateKalponik AmlanNo ratings yet
- Proposed 2Bhk Flats: First Floor PlanDocument1 pageProposed 2Bhk Flats: First Floor Plankrish1979No ratings yet
- Eco Ardenance Specific GuideleinesDocument17 pagesEco Ardenance Specific GuideleinesAmin NasirNo ratings yet
- SumilDocument1 pageSumilHerbal Medicine TamilNo ratings yet
- Al Kharir - 104Document1 pageAl Kharir - 104Amro HarasisNo ratings yet
- COC Layout PlannerDocument20 pagesCOC Layout Plannerrickje1234No ratings yet
- A-5-1 Doors & Windows ScheduleDocument1 pageA-5-1 Doors & Windows ScheduleAilanKhenDasallaNo ratings yet
- Front Elevation Right Side Elevation: A C B D E F 08 07 04 03 02 01 06 05Document1 pageFront Elevation Right Side Elevation: A C B D E F 08 07 04 03 02 01 06 05TatingJainarNo ratings yet
- Option: 02: Floor Area: 1136 SFTDocument1 pageOption: 02: Floor Area: 1136 SFTImran HossainNo ratings yet
- Level 1 Hotel List As at 27th Jan 20212471467939Document2 pagesLevel 1 Hotel List As at 27th Jan 20212471467939Âřpíť ÝåďàvNo ratings yet
- Bd2 Sand Gravel Cement FayeDocument3 pagesBd2 Sand Gravel Cement FayeJuvelie OrdonezNo ratings yet
- Flowchart MetodeDocument6 pagesFlowchart Metodediesel headNo ratings yet
- Perspective A1 1: Index of DrawingsDocument15 pagesPerspective A1 1: Index of Drawingsalzhammer manupacNo ratings yet
- The Paoay Church in Ilocos NorteDocument2 pagesThe Paoay Church in Ilocos NorteLovelia Viloria AgorNo ratings yet
- DAGASDAS AND GONZAGA - Floor Plan - 3q PDFDocument1 pageDAGASDAS AND GONZAGA - Floor Plan - 3q PDFLottiibelsNo ratings yet
- Lukisan Rumah SetingkatDocument7 pagesLukisan Rumah SetingkatSiti Nadia0% (1)
- Thesis ProjectDocument9 pagesThesis ProjectChandni ThadaniNo ratings yet
- Condo 1Document1 pageCondo 1Kiesha SantosNo ratings yet
- Accesoria A3Document1 pageAccesoria A3LhEa BalocatingNo ratings yet
- Floor Plan: A-3/S-2 4 Fiesta Communities (Mariveles)Document1 pageFloor Plan: A-3/S-2 4 Fiesta Communities (Mariveles)Jhn Cbllr BqngNo ratings yet
- Id0013 - DLF - Amex New Complex - Civil Boq - MLCPDocument3 pagesId0013 - DLF - Amex New Complex - Civil Boq - MLCPNitin AgrawalNo ratings yet
- The Site: Drawing IndexDocument16 pagesThe Site: Drawing IndexElectrical Section Provincial Capitol of Laguna100% (3)
- Buildings and Places: English EnglishDocument4 pagesBuildings and Places: English EnglishyanieNo ratings yet
- Section MN: FL WL SK CL FL WL SK CL FL WL SK CLDocument1 pageSection MN: FL WL SK CL FL WL SK CL FL WL SK CLS Amit RaoNo ratings yet
- Arriving in London: Vocabulary H Tel ReadingDocument1 pageArriving in London: Vocabulary H Tel ReadingPIn POnNo ratings yet














