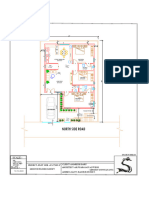G+1 Plan 8
G+1 Plan 8
Uploaded by
6ckxdd7tgyCopyright:
Available Formats
G+1 Plan 8
G+1 Plan 8
Uploaded by
6ckxdd7tgyOriginal Title
Copyright
Available Formats
Share this document
Did you find this document useful?
Is this content inappropriate?
Copyright:
Available Formats
G+1 Plan 8
G+1 Plan 8
Uploaded by
6ckxdd7tgyCopyright:
Available Formats
27'-6"
2'-6" 22'-6" 2'-6"
6'
v W2
D
D1
BATH
6'-7.5"X6'-0"
W3
KITCHEN
W2 M.BED
10'-0"X10'-0"
10'-3"X16'-0"
4'
10'
HALL/DINNING
BATH 16'-0"X16'-0"
v
62'-6" 4'-7.5"X5'-7.5" W3
D
D1
72'-6"
6'-4"
BED POOJA
10'-0"X16'-6" D
UP
W3
STAIR
10'-3"X10'-6" STAIR
W2 10'-3"X10'-6" W2
BATH
10'-0"X4'-10.5"
v
DN
MD D 23'
D1
W2
16'-7.5"
BALCONY
PORTICO BED 4'-3"X10'-3"
22'-6"X11'-0" 16'-0"X10'-3"
W2 W2
22'-6"
10'
FIRST FLOOR PLAN
ROAD
GROUND FLOOR PLAN
Land area = 1994 sft Designed By
N Project information
* G+1 floor plan Ground floor area= 1271 sft
W E * All dimensions are feet & inches
First floor area = 453 sft 1373-A,3rd Floor,Jeyashanthi Towers,Sathy Road,
Ganapathy,Coimbatore ,Tamilnadu,India.
www.anandnivash.com / info@anandnivash.com /
S 0422 - 4975244
Total floor area = 1724 sft
DRAWING-AN-01
You might also like
- 10 Duplex House Plans Free Download DWG 35 x60 2fdf345f7d-ModelDocument1 page10 Duplex House Plans Free Download DWG 35 x60 2fdf345f7d-ModelMr: Saykat khan33% (3)
- G+1 Plan 4Document1 pageG+1 Plan 46ckxdd7tgyNo ratings yet
- Ground Floor Plan 4Document1 pageGround Floor Plan 46ckxdd7tgyNo ratings yet
- Arun Kumar 30x40 West Facing GF+FF Duplex - Plan 1Document1 pageArun Kumar 30x40 West Facing GF+FF Duplex - Plan 1BHARATH KUMARNo ratings yet
- Column PositionDocument1 pageColumn Positiongnanasekar007No ratings yet
- Vasant Kunj Residence - Option 1Document1 pageVasant Kunj Residence - Option 1Kohsheen KakNo ratings yet
- Revised Final Ramesh PlanDocument1 pageRevised Final Ramesh PlanRajesh PsNo ratings yet
- Mkp-E 3: First Floor PlanDocument2 pagesMkp-E 3: First Floor PlanRathina Kumar KNo ratings yet
- Laundry 6' Wide: Bath 14'-4 "X8'-0"Document1 pageLaundry 6' Wide: Bath 14'-4 "X8'-0"Rab Nawaz KathiaNo ratings yet
- First Floor Plan (Final)Document1 pageFirst Floor Plan (Final)student sevenNo ratings yet
- Store 10'-0" X 3'-8": RacksDocument1 pageStore 10'-0" X 3'-8": Rackschetan bgNo ratings yet
- Amresh Manvi ModelDocument1 pageAmresh Manvi ModelRajesh PsNo ratings yet
- MEGALA CONSTRUCTIONS VELLAVEDUDocument1 pageMEGALA CONSTRUCTIONS VELLAVEDUSupraja RajasekaranNo ratings yet
- 10 Duplex House 30 x60 Autocad House Plan Drawing Free Download E9ed442ad8-ModelDocument1 page10 Duplex House 30 x60 Autocad House Plan Drawing Free Download E9ed442ad8-ModelMr: Saykat khan100% (1)
- 60X40 PlanDocument1 page60X40 Planmaheboob580No ratings yet
- Chandra Prakash Joshi GF PDFDocument1 pageChandra Prakash Joshi GF PDFJoshi DrcpNo ratings yet
- 40 X 60 COMMERCIAL SECOND FLOOR OPTION - 02Document1 page40 X 60 COMMERCIAL SECOND FLOOR OPTION - 02jupiterconsultants14No ratings yet
- 30X40 West Facing HomeDocument1 page30X40 West Facing HomemuthuanandaNo ratings yet
- GF - Structural Details - 05.04.24Document12 pagesGF - Structural Details - 05.04.24mani27755No ratings yet
- Vikas Sir Balcony WithDocument1 pageVikas Sir Balcony Withsabikarki2528No ratings yet
- 29'X60',Dhanaraj, GROUND FLOOR PLANDocument1 page29'X60',Dhanaraj, GROUND FLOOR PLANMOHAMMED UMMER FAROOQNo ratings yet
- Ashok 16.2.24Document1 pageAshok 16.2.24sarifullah khanNo ratings yet
- Residence Praveen 11.10.2024-Archi2Document1 pageResidence Praveen 11.10.2024-Archi2jivajan708No ratings yet
- Adate 2dDocument1 pageAdate 2dmalishreyash999No ratings yet
- Raj Abhishek First FinalDocument1 pageRaj Abhishek First FinalOMESH KUMAWATNo ratings yet
- 4 FloorDocument1 page4 FloorymdmuzzammilNo ratings yet
- E 20 X 45-Model - PDF GF+FFDocument1 pageE 20 X 45-Model - PDF GF+FFsurendra sawnerNo ratings yet
- Residence - 03Document1 pageResidence - 03dr.davender goudNo ratings yet
- Residence - 04Document1 pageResidence - 04dr.davender goudNo ratings yet
- ResidenceDocument1 pageResidencedr.davender goudNo ratings yet
- Concept PlanDocument1 pageConcept PlanSiva GuruNo ratings yet
- Total Built Up Area 1280.00 SQ - FT: Proposed Residential Building Belongs To North Facing SchemeDocument1 pageTotal Built Up Area 1280.00 SQ - FT: Proposed Residential Building Belongs To North Facing SchemeThiruppathi ThillainathanNo ratings yet
- House PLANDocument1 pageHouse PLANdurga9700nadhNo ratings yet
- First and Second FP PracticeDocument1 pageFirst and Second FP Practicepreritstha12No ratings yet
- Sangita Sharda Adarash Nagar-ModelDocument1 pageSangita Sharda Adarash Nagar-ModelRajwinder SInghNo ratings yet
- Proposed Drawing Ground Floor Slab Area:1854 SFT: Dress 5'-0"x3'-7"Document1 pageProposed Drawing Ground Floor Slab Area:1854 SFT: Dress 5'-0"x3'-7"aakankshagundaarapu25162No ratings yet
- Ground Floor Plan: Project Base PointDocument1 pageGround Floor Plan: Project Base PointMohammed Uzeman ChhipaNo ratings yet
- Alwal Final Apartment - Old Alwal - SRINIVAS ReddyDocument1 pageAlwal Final Apartment - Old Alwal - SRINIVAS ReddyAr Srinivas PullogiNo ratings yet
- 975 Tamilsevi Working DrawingDocument1 page975 Tamilsevi Working DrawingBoomi BalanNo ratings yet
- First Floor Option 2 PDFDocument1 pageFirst Floor Option 2 PDFdevasriNo ratings yet
- Residential Plan-ModelDocument1 pageResidential Plan-Modelvikky17033No ratings yet
- 30'X40' PLOT-Model - PDF MODIFIEDDocument1 page30'X40' PLOT-Model - PDF MODIFIEDhaniarais456mNo ratings yet
- FFLR55 ADocument1 pageFFLR55 AalibaytinteriorNo ratings yet
- North PlanDocument1 pageNorth PlanKannan ParthibanNo ratings yet
- Ground Floor PlanDocument1 pageGround Floor Planngtj8rbffdNo ratings yet
- 1st FloorDocument1 page1st FloorDeepak MohapatraNo ratings yet
- 150sq EASTDocument1 page150sq EASTJai BhavaniNo ratings yet
- 35 x70 gfpdf (1)Document1 page35 x70 gfpdf (1)OmerIsmailNo ratings yet
- Second Floor MullahDocument1 pageSecond Floor MullahSuraj sahuNo ratings yet
- RBL SHAHANAZ GARDEN Brusher - Part10Document1 pageRBL SHAHANAZ GARDEN Brusher - Part10eauzamanNo ratings yet
- 30 X 39 (GF) KRISHNAYYA-ModelDocument1 page30 X 39 (GF) KRISHNAYYA-Modeljupiterconsultants14No ratings yet
- M.Bed Room 10'6" X 11''4" CH - Bed Room 10'0" X 11''4": W1 W1 W1 W1Document1 pageM.Bed Room 10'6" X 11''4" CH - Bed Room 10'0" X 11''4": W1 W1 W1 W1Renuka TekumudiNo ratings yet
- Winfree SCH Model.3Document1 pageWinfree SCH Model.3vivek.ramasamy95No ratings yet
- 1) YESUPADHAM-ModelDocument1 page1) YESUPADHAM-ModelSivaramakrishna NallajarlaNo ratings yet
- Plan 100Document1 pagePlan 100Durgesh BajpaiNo ratings yet
- 35 X 70 MATEEN FINAL house basmentDocument1 page35 X 70 MATEEN FINAL house basmentOmerIsmailNo ratings yet
- 5 BHK Firstfloor Plan (40X60)Document1 page5 BHK Firstfloor Plan (40X60)ayyanmaniyar135No ratings yet
- 4 Flats-ModelDocument1 page4 Flats-Modeljonifow730No ratings yet
- Rev 4 GF (Lift) MR - ShakeebDocument1 pageRev 4 GF (Lift) MR - Shakeebmehreen.safa5No ratings yet



























































