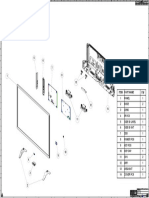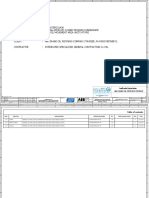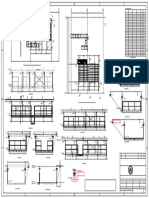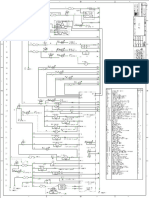Raymond's Apartment R4 Layout OPTION 2 - 20240714-Model
Raymond's Apartment R4 Layout OPTION 2 - 20240714-Model
Uploaded by
Raymond EeCopyright:
Available Formats
Raymond's Apartment R4 Layout OPTION 2 - 20240714-Model
Raymond's Apartment R4 Layout OPTION 2 - 20240714-Model
Uploaded by
Raymond EeOriginal Title
Copyright
Available Formats
Share this document
Did you find this document useful?
Is this content inappropriate?
Copyright:
Available Formats
Raymond's Apartment R4 Layout OPTION 2 - 20240714-Model
Raymond's Apartment R4 Layout OPTION 2 - 20240714-Model
Uploaded by
Raymond EeCopyright:
Available Formats
A
F
E
B
C
11961
3645 2357 1200 3837 921
PROJECT TITLE
PROPOSED INTERIOR DESIGN FURNISHING FOR RAYMOND
RESIDENCE
1
500
ENTRY
1500
ALTAR
FOYER
PROJECT NO.
BALCONY
RACK
TD_K_P_RR_24
DINING
SHOE
3320
REVISIONS
LIVING ROOM
REV. DATE PARTICULARS BY
1029
1670
FRIDGE
3687
600
AC
TV CONSOLE
1066 1695 2507
350
1200
2
Low wall panel c/w led
600
960
600
2200
2400
1650
NOTE
3
DRAFT DRAWING
1058
1459
WET
CUM
YARD
KITCHEN
SIZE BED
QUEEN
9270
1099
DRAWING TITLE :
BEDROOM 1
BEDROOM 2
FURNITURE LAYOUT PLAN
1000
TABLE
CORRIDOOR
DRESSING
741
DRAWN BY: NG WAI KEE
CHECK BY: -
4 5
DATE : 14 JULY 2024
TABLE
DRESSING SCALE : 1:50
BATH 2
CLIENT /OWNER
1550
1579
RAYMOND
SIZE BED
QUEEN
6
CLIENT'S SIGNATURE
MASTER BEDROOM
1571
DISCLAIMER
- All dimensions shall be checked on site before commencing any work or shop
drawings by contractor. any discrepancies occurring in these drawing must be
referred to this P.I.C before the commencement of any work or the contractor
MASTER BATHROOM
shall bear the full responsibility for the same.
- Figured dimension shall be taken in preference to scaled dimensions.
7
- Any variations or extras involved shall be referred to P.I.C before any such extra
or variation shall be authorized
BF 1 FURNITURE LAYOUT PLAN
SCALE 1 : 50 DRAWING NO.
101 TD_K_P_RR_24_01
You might also like
- AHIBA IR Pro Assembly Manual - REV BDocument13 pagesAHIBA IR Pro Assembly Manual - REV BAniceto Fernandez LimachiNo ratings yet
- Vu 1201 070822Document1 pageVu 1201 070822api-3698996No ratings yet
- 6.exploded ViewDocument1 page6.exploded ViewWilliams CaioNo ratings yet
- Checkpoint - Type C (North) - Lp-Uiv-P5-Cpc-Me-Sd-Gn-Pl-Me-0053Document1 pageCheckpoint - Type C (North) - Lp-Uiv-P5-Cpc-Me-Sd-Gn-Pl-Me-0053Bleep NewsNo ratings yet
- Power Schematic DiagramDocument2 pagesPower Schematic Diagrambarber1No ratings yet
- Fen15500 #1 NR-1Document2 pagesFen15500 #1 NR-1kldbin.farooq27.kfNo ratings yet
- For Construction: Isometric ViewDocument1 pageFor Construction: Isometric ViewGoicochea Pineda Edwin AndyNo ratings yet
- 4RT5375Document1 page4RT5375Gayan WeerasekeraNo ratings yet
- Schematic - Inverter Iron Mini - 2021!05!10Document1 pageSchematic - Inverter Iron Mini - 2021!05!10RoshanNo ratings yet
- I041 - WD - Kitchen Details - 20220722Document3 pagesI041 - WD - Kitchen Details - 20220722Nidhi VermaNo ratings yet
- 18 723500 1100001344 Asb SRV SHD 106005 - 01Document1 page18 723500 1100001344 Asb SRV SHD 106005 - 01mahmudulalam konokNo ratings yet
- Lot 15 PiniliDocument1 pageLot 15 PinilipagdilaobenedictoNo ratings yet
- Elto EL-3Document1 pageElto EL-3Jaspergroup 15No ratings yet
- Map GP SingapourDocument1 pageMap GP SingapourquentinvhNo ratings yet
- KkcitymapDocument1 pageKkcitymapAbu Bakar Hj PunimanNo ratings yet
- Etihad Rail Network: Jebel Ali Branch Contract C0306 (Package C Dubai) Structures - Drawing ListDocument1 pageEtihad Rail Network: Jebel Ali Branch Contract C0306 (Package C Dubai) Structures - Drawing ListDanielVadjkeVađinaNo ratings yet
- Pol808 3Document4 pagesPol808 3robert.leon007No ratings yet
- Circuit Park MapDocument1 pageCircuit Park MapIshanya ShuklaNo ratings yet
- BERAWA CRUISE SHIP - 1ST FLOOR - Rooms Elevations - 1B (2) - 37 - UNIT 1B PLAN-1 BEDROOMDocument1 pageBERAWA CRUISE SHIP - 1ST FLOOR - Rooms Elevations - 1B (2) - 37 - UNIT 1B PLAN-1 BEDROOMKevin KurniawanNo ratings yet
- Campus Directory: Welcome To Our Smoke-Free CampusDocument1 pageCampus Directory: Welcome To Our Smoke-Free CampusjakpykeNo ratings yet
- Structure Drawings PDFDocument21 pagesStructure Drawings PDFxyzhynNo ratings yet
- Winchester City MapDocument1 pageWinchester City MapBuen VecinoNo ratings yet
- Master Planning, Infrastructure & Residential Design For Social Housing Project at East SitraDocument1 pageMaster Planning, Infrastructure & Residential Design For Social Housing Project at East SitraMahata PriyabrataNo ratings yet
- Vu 1205 070822Document1 pageVu 1205 070822api-3698996No ratings yet
- All PlansDocument11 pagesAll PlansWin2 WinNo ratings yet
- U/S D/S: Sectional ElevationDocument2 pagesU/S D/S: Sectional ElevationRajender Reddy ParneNo ratings yet
- Standard Gabion Sizes: Plan ViewDocument1 pageStandard Gabion Sizes: Plan ViewXbal MeiprastyoNo ratings yet
- Etihad Rail Network: Jebel Ali Branch Contract C0306 (Package C Dubai) Structures - Drawing ListDocument1 pageEtihad Rail Network: Jebel Ali Branch Contract C0306 (Package C Dubai) Structures - Drawing ListDanielVadjkeVađinaNo ratings yet
- Slk07-04-Fe-Igoms-Es11-Lay-001 Ipb Busduct Routing Layout 23-06-2024Document1 pageSlk07-04-Fe-Igoms-Es11-Lay-001 Ipb Busduct Routing Layout 23-06-2024Agung MaulanaNo ratings yet
- Length of Lap of Bars To Be Provided As Per Table 15.4 of Irc 112:2011 (For Fe550D Grade Steel)Document1 pageLength of Lap of Bars To Be Provided As Per Table 15.4 of Irc 112:2011 (For Fe550D Grade Steel)Satyavijet ChilakapatiNo ratings yet
- Hexacopter DesignDocument1 pageHexacopter DesignRidzky Zulfikar Widyo BaskoroNo ratings yet
- Area 2 Area 1 Area 3: OD ODDocument21 pagesArea 2 Area 1 Area 3: OD ODHNmaichoiNo ratings yet
- Project Name: 18RRETEPD12430 and Oil Movement Area Units at Rre Installation of Closed Process CondensateDocument3 pagesProject Name: 18RRETEPD12430 and Oil Movement Area Units at Rre Installation of Closed Process CondensateYogesh MittalNo ratings yet
- 10421-Es-028r0 - Drive Platform Hanger LayoutDocument1 page10421-Es-028r0 - Drive Platform Hanger LayoutSoumya SomuuNo ratings yet
- Cable Trench and Road Jamui Combine PDFDocument3 pagesCable Trench and Road Jamui Combine PDFManas MondalNo ratings yet
- JOB No.: 1880002819 Project National Highways Authority of IndiaDocument1 pageJOB No.: 1880002819 Project National Highways Authority of Indiaashish kUmarNo ratings yet
- Bulandshahr PlanDocument1 pageBulandshahr PlanVishal shuklaNo ratings yet
- Project Name: 18RRETEPD12430 and Oil Movement Area Units at Rre Installation of Closed Process CondensateDocument4 pagesProject Name: 18RRETEPD12430 and Oil Movement Area Units at Rre Installation of Closed Process CondensateYogesh MittalNo ratings yet
- V-41112 Pi PDFDocument1 pageV-41112 Pi PDFVivek VNo ratings yet
- X0231 PDW Ecb DG 20004 AaDocument1 pageX0231 PDW Ecb DG 20004 AajianranrenNo ratings yet
- 01, Landscape Site PlanDocument1 page01, Landscape Site PlanMohit ArchitectsNo ratings yet
- LayoutDocument1 pageLayoutBima Dwi PutraNo ratings yet
- Detail Atap Kerucut - 1Document1 pageDetail Atap Kerucut - 1bagusxfriendsbrangetanNo ratings yet
- For Discussion: SpectrumDocument6 pagesFor Discussion: Spectrumshubhamoffice007No ratings yet
- P408887 10bat K2000 Rev01Document1 pageP408887 10bat K2000 Rev01huy DoanNo ratings yet
- EJEMPLODocument1 pageEJEMPLORashid-MubarakNomekopNo ratings yet
- Gen 1Document1 pageGen 1Rach Morales BabasNo ratings yet
- Elevation of Tower - 2 (Facing North) Part 3 of 3: Section L-LDocument1 pageElevation of Tower - 2 (Facing North) Part 3 of 3: Section L-LHozien OnofreNo ratings yet
- Lapangan FutsalDocument1 pageLapangan FutsalWork From Home WFHNo ratings yet
- Notes:: TV TV TVDocument1 pageNotes:: TV TV TVreachgscommNo ratings yet
- TECHNICAL PLANS For The Procurement of The Construction of Dormitory Building III MaleDocument58 pagesTECHNICAL PLANS For The Procurement of The Construction of Dormitory Building III Malekayjas70No ratings yet
- Architectural PlanDocument15 pagesArchitectural Plankayjas70No ratings yet
- Showroom - 2021-RC-01-03-FOUNDATION DRG - R0-16.11.2021-ModelDocument1 pageShowroom - 2021-RC-01-03-FOUNDATION DRG - R0-16.11.2021-Modelswapnil bokadeNo ratings yet
- Circuit Park MapDocument1 pageCircuit Park MapLiew Yu WeiNo ratings yet
- SD UT-Series 1e59997 - BDocument2 pagesSD UT-Series 1e59997 - Bpavel.istNo ratings yet
- A6F04800 - Installation Drawing With Clutch Switch Setting DetailsDocument3 pagesA6F04800 - Installation Drawing With Clutch Switch Setting DetailsSridharan Venkat100% (1)
- ARENA TANGER - ASSEMBLAGES POTEAU PCR - DETAILS - IND ADocument1 pageARENA TANGER - ASSEMBLAGES POTEAU PCR - DETAILS - IND AARAFANo ratings yet
- The Rough Guide to Beijing (Travel Guide eBook)From EverandThe Rough Guide to Beijing (Travel Guide eBook)Rating: 2 out of 5 stars2/5 (1)



























































