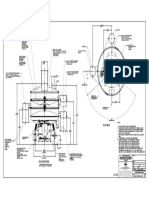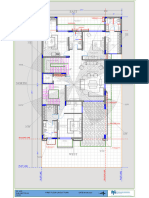New Design
New Design
Uploaded by
Shagun SinghCopyright:
Available Formats
New Design
New Design
Uploaded by
Shagun SinghOriginal Title
Copyright
Available Formats
Share this document
Did you find this document useful?
Is this content inappropriate?
Copyright:
Available Formats
New Design
New Design
Uploaded by
Shagun SinghCopyright:
Available Formats
laundry uint
1'-3" 2'-3" CUT
OUT
REF...
STOVE
ELE
beam bottom
projection at
DUCT 3'-4" 12'-412" 2'-3" A.C.LEDGE
LIFT W1
3'-943" 01
1800X2320
3' 4' CUT
OUT
PARTITION MICROWAVE PANTRY
UNIT UNIT 2'
3"
CROCKERY
UNIT
6'
2830X1200
BALCONY
75 mm drop
LVL +15025mm
LIVING
75MM SUNK
1'
3650X5670
BEDROOM
4975X3650
35 mm drop
TOILET V1
01
1525X2160
SD1
01
75 mm drop
TOILET
1525X2160
BALCONY V1
02
3650X1350
75MM SUNK
LVL +15025mm
35 mm drop
75 mm drop
V1
03 BALCONY
3100X1200
75MM SUNK
LVL +15025mm
CLIENT :- Mr. ANAND KUMAR SINGH. SCALE :-NTS. RAVI B JANGID
INTERIOR DESIGNER
DATE :- 05/09/2024
DRAWING:- KITC HEN LAYOUT
OF FLAT E-401. DRAWN BY :-RAVI.
MOB :- 9016187393
Ravijangid2222@gmail.com E-401
You might also like
- Pertamina PertashopDocument4 pagesPertamina Pertashopikeuchi_ogawa79% (19)
- Model 3500 Multi-Pin PDFDocument3 pagesModel 3500 Multi-Pin PDFAlejandro ZanellaNo ratings yet
- Wd1 Final Kitchen Details (Mee)Document1 pageWd1 Final Kitchen Details (Mee)Meenakshi Paul100% (1)
- GP For SM 1 PDFDocument1 pageGP For SM 1 PDFncb38368No ratings yet
- VFR Corridor Banda AcehDocument1 pageVFR Corridor Banda AcehRizkyDNo ratings yet
- First Floor PlanDocument1 pageFirst Floor PlanRaghav GuptaNo ratings yet
- Updated GP 9.29.24Document1 pageUpdated GP 9.29.24ncb38368No ratings yet
- MECHPLAN3Document1 pageMECHPLAN3Jade Carlo AntonioNo ratings yet
- COMPOUND WALL-ModelDocument1 pageCOMPOUND WALL-ModelEr Mansoor HussainNo ratings yet
- Drawing MX40S666 With CoverDocument1 pageDrawing MX40S666 With CoverAlonso Patricio Herrera GuzmanNo ratings yet
- Panel 1Document1 pagePanel 1Manish SainiNo ratings yet
- Bill of Material: 102B5 - W18X40 - 43'-1 1/2" - 4 REQ'D Camber 2"Document1 pageBill of Material: 102B5 - W18X40 - 43'-1 1/2" - 4 REQ'D Camber 2"ai ambaraNo ratings yet
- Hold Class 2: Bill of MaterialDocument1 pageHold Class 2: Bill of Materialai ambaraNo ratings yet
- PREETI IKSA OPTION - 1-ModelDocument1 pagePREETI IKSA OPTION - 1-ModelbsudhareddyNo ratings yet
- HPpole Mounted TX-FDocument1 pageHPpole Mounted TX-FnesherkenyaNo ratings yet
- Wd1 Final Toilet Details (Mee)Document1 pageWd1 Final Toilet Details (Mee)Meenakshi PaulNo ratings yet
- Pages From Hs 6097 Shop Order Rev eDocument1 pagePages From Hs 6097 Shop Order Rev ekennymagallanesNo ratings yet
- B-66 - First Floor Layout PlanDocument1 pageB-66 - First Floor Layout PlanAMAN TIWARINo ratings yet
- A1104 - Catania Empire DormDocument1 pageA1104 - Catania Empire Dormjaime roblesNo ratings yet
- BC Sheet 09 OFFICE Wall PanellingDocument1 pageBC Sheet 09 OFFICE Wall PanellingAmisha SolankiNo ratings yet
- Sa Rev 7 Section4 24 2020 EisDocument1 pageSa Rev 7 Section4 24 2020 Eisapi-509024597No ratings yet
- False CeilingDocument1 pageFalse CeilingSamyak DashNo ratings yet
- Gangapur City - 3CDocument1 pageGangapur City - 3Cjawa42nishantNo ratings yet
- Indalwai Alt 3Document1 pageIndalwai Alt 3SHYAM RAJNo ratings yet
- BCM 6 Boundary Wall and Guard House (1) (1) - ModelDocument1 pageBCM 6 Boundary Wall and Guard House (1) (1) - ModelKanak YadavNo ratings yet
- Wardrobe Final PDFDocument1 pageWardrobe Final PDF1DC19AT041 M AditiNo ratings yet
- General Ampoule Area Air Flow PatternDocument1 pageGeneral Ampoule Area Air Flow Patternkamransabir83No ratings yet
- Fire Pump DesignDocument1 pageFire Pump DesignKRISH DESIGN SOLUTIONNo ratings yet
- Hold Class 2: Bill of MaterialDocument1 pageHold Class 2: Bill of Materialai ambaraNo ratings yet
- RYANDocument1 pageRYANFrancis ZhuwaoNo ratings yet
- 41x50 House PlanDocument1 page41x50 House PlanKhan Noman PathanNo ratings yet
- C:/pwworking/van143256pw/marta - Alfanta/dms00733/143256-0500-C-117.dwg - PRINT GENERATED 18-Jul-2018 at 3:36 PMDocument1 pageC:/pwworking/van143256pw/marta - Alfanta/dms00733/143256-0500-C-117.dwg - PRINT GENERATED 18-Jul-2018 at 3:36 PMRoberto Andrés Fernández DomínguezNo ratings yet
- NEMA-3R ENCLOSURE-ModelDocument1 pageNEMA-3R ENCLOSURE-Modelgian carlo salasNo ratings yet
- KAVITHA RESIDENCE at KHAMMAM - First FloorDocument1 pageKAVITHA RESIDENCE at KHAMMAM - First Floorranjeet guptaNo ratings yet
- 01 Ceiling LayoutDocument1 page01 Ceiling Layoutmohdalam12143No ratings yet
- As Built Ground Floor PlanDocument1 pageAs Built Ground Floor Planmuhammadmujtaba2011_No ratings yet
- Homes NVR Drawings 1Document3 pagesHomes NVR Drawings 1j3ark0No ratings yet
- Hold Class 100: Bill of MaterialDocument1 pageHold Class 100: Bill of Materialai ambaraNo ratings yet
- SBBH AdcDocument2 pagesSBBH AdcRodrigo HalzenthNo ratings yet
- RB 624590 007Document1 pageRB 624590 007Er Md AamirNo ratings yet
- Hold Class 100: Bill of MaterialDocument1 pageHold Class 100: Bill of Materialai ambaraNo ratings yet
- Hold Class 100: Bill of MaterialDocument1 pageHold Class 100: Bill of Materialai ambaraNo ratings yet
- Pool Plan Layout1Document1 pagePool Plan Layout1Johnrex GacusanNo ratings yet
- Typical Setup - A Option: Remote Location of Head Unit: Attic AtticDocument1 pageTypical Setup - A Option: Remote Location of Head Unit: Attic AtticwelwelNo ratings yet
- 03.MR - Swaminathan - First Floor Roof Level Outer Ceiling Layout 2Document1 page03.MR - Swaminathan - First Floor Roof Level Outer Ceiling Layout 2kishore kumarNo ratings yet
- A 02Document1 pageA 02nuruddin humayunNo ratings yet
- Sheet1 140217213621 Phpapp02Document1 pageSheet1 140217213621 Phpapp02Mark Anthony Baes EnoyNo ratings yet
- Typical Setup Option: Remote Location of Head Unit: Attic AtticDocument1 pageTypical Setup Option: Remote Location of Head Unit: Attic Atticالبيوع البيوعNo ratings yet
- Inlet PointsDocument1 pageInlet Pointssppurushottambhati1799No ratings yet
- 2023 06 19 Stainless Cable Railing 223 802 CADocument3 pages2023 06 19 Stainless Cable Railing 223 802 CAdelmaoinn delamoinnNo ratings yet
- 02.MR - Swaminathan - First Floor Balcony Outer Ceiling Layout 2Document1 page02.MR - Swaminathan - First Floor Balcony Outer Ceiling Layout 2kishore kumarNo ratings yet
- Puja 4'-0"X3'-10": Pooja RoomDocument1 pagePuja 4'-0"X3'-10": Pooja RoomSai SrimanthNo ratings yet
- Prime Equipment Group, Inc. Offal Project - Rossdown Foods Abbotsville, BC, Canada. Material: Finish: Heat TreatDocument1 pagePrime Equipment Group, Inc. Offal Project - Rossdown Foods Abbotsville, BC, Canada. Material: Finish: Heat TreatRahul RanaNo ratings yet
- Ros001 001 C PDFDocument1 pageRos001 001 C PDFRahul RanaNo ratings yet
- BC Sheet 06 BR FCDocument1 pageBC Sheet 06 BR FCAmisha SolankiNo ratings yet
- CE35 T Case Erector RH Inline MagazineDocument1 pageCE35 T Case Erector RH Inline Magazinezhangxp46No ratings yet
- Eurasian Cities: New Realities along the Silk RoadFrom EverandEurasian Cities: New Realities along the Silk RoadRating: 3.5 out of 5 stars3.5/5 (1)
- The Vanishing Present: Wisconsin's Changing Lands, Waters, and WildlifeFrom EverandThe Vanishing Present: Wisconsin's Changing Lands, Waters, and WildlifeDonald M. WallerRating: 4 out of 5 stars4/5 (1)
- GROUND FLOOR WITH DIMENSION KHD 19Document1 pageGROUND FLOOR WITH DIMENSION KHD 19Tariq Elbania SharifNo ratings yet
- Boss 10 To 11 JuneDocument2 pagesBoss 10 To 11 Junehikamuddin38No ratings yet
- Ficha 1 - Prea1 - Exp 6Document4 pagesFicha 1 - Prea1 - Exp 6Medalid LauraNo ratings yet
- Write The Number On The Line.: Answer The Questions: Yes, There Is./no, There Isn't. Yes There Are./no, There Aren'tDocument2 pagesWrite The Number On The Line.: Answer The Questions: Yes, There Is./no, There Isn't. Yes There Are./no, There Aren'tHelen100% (1)
- Present Simple WorkshopDocument2 pagesPresent Simple WorkshopCristianZarzaNo ratings yet
- 15 A Fall of Secrets - Bella ForrestDocument205 pages15 A Fall of Secrets - Bella ForrestParin Mistry100% (1)
- Reesha Presentation TemplateDocument26 pagesReesha Presentation TemplateAnaNo ratings yet
- 5 BHK Plan (40X60)Document1 page5 BHK Plan (40X60)ayyanmaniyar135No ratings yet
- English Class 8, b1 July 21, 2024Document24 pagesEnglish Class 8, b1 July 21, 2024bettyalvaradorizoNo ratings yet
- 2002 Bleaching Wool Using Hydrogen PeroxideDocument1 page2002 Bleaching Wool Using Hydrogen Peroxidemjrehman.ncsuNo ratings yet
- Angliski Test 1Document8 pagesAngliski Test 1Zoran PopovNo ratings yet
- Waste System Itel - 26-06-19-ModelDocument1 pageWaste System Itel - 26-06-19-ModelIhab Sadek FaekNo ratings yet
- I Love My Bedroom!!: Read and Answer The QuestionsDocument2 pagesI Love My Bedroom!!: Read and Answer The Questionsmelissa petroNo ratings yet
- Maintenance Repair Tracker: Page 1 of 2Document2 pagesMaintenance Repair Tracker: Page 1 of 2Dannie Beltran BocNo ratings yet
- TA FurnitureDocument4 pagesTA FurniturePhương UyênNo ratings yet
- FMCG SampleDocument20 pagesFMCG SampleVYAPAR INDIANo ratings yet
- Aseptic Techniques (2022)Document65 pagesAseptic Techniques (2022)Usama SeleimNo ratings yet
- Water ConservationDocument7 pagesWater Conservationdipdesale07No ratings yet
- Body Scrub Diampu Oleh Dosen: Nia Kusstianti, S.PD., M.PD Dr. Nieke Andina, SP - KK., M.bio - MedDocument8 pagesBody Scrub Diampu Oleh Dosen: Nia Kusstianti, S.PD., M.PD Dr. Nieke Andina, SP - KK., M.bio - MedTika SyahfitriNo ratings yet
- Luxurious Independent Floors: 48, Sector 43Document7 pagesLuxurious Independent Floors: 48, Sector 43karan aroraNo ratings yet
- Resum AnglésDocument12 pagesResum AnglésBerta TutusausNo ratings yet
- Chicken Wing Dissection ActivityDocument2 pagesChicken Wing Dissection Activityapi-418022315No ratings yet
- Disinfection ChecklistDocument1 pageDisinfection ChecklistKen ShienNo ratings yet
- Roman Architecture Second Edition Frank Sear All Chapter Instant DownloadDocument49 pagesRoman Architecture Second Edition Frank Sear All Chapter Instant Downloadbruskiklejti100% (3)
- COOKERY 9 - Q1 - Mod1Document40 pagesCOOKERY 9 - Q1 - Mod1Leah Rizza CabaliwNo ratings yet
- Madison County Inspection ReportsDocument5 pagesMadison County Inspection ReportsMike BrownNo ratings yet
- 327 MowatDocument5 pages327 MowatserajesNo ratings yet
- Present Perfect Simple and ContinuousDocument2 pagesPresent Perfect Simple and ContinuousDaniela BlagojevicNo ratings yet
- Chemistry ProjectDocument16 pagesChemistry Projectlalmohan234167No ratings yet
- GROHE Specification Sheet 26675000Document2 pagesGROHE Specification Sheet 26675000hyiredNo ratings yet

























































































