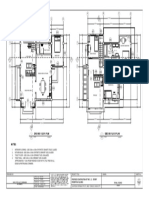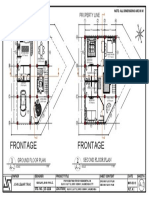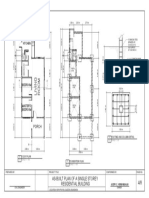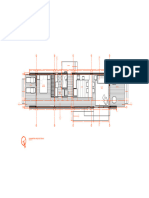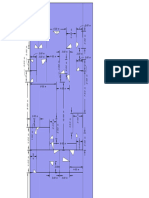Second Floor Plan
Second Floor Plan
Uploaded by
judepalce110Copyright:
Available Formats
Second Floor Plan
Second Floor Plan
Uploaded by
judepalce110Original Title
Copyright
Available Formats
Share this document
Did you find this document useful?
Is this content inappropriate?
Copyright:
Available Formats
Second Floor Plan
Second Floor Plan
Uploaded by
judepalce110Copyright:
Available Formats
A B C
8.00 m
1.20 m
1.20 m
4.00 m 4.00 m
1.90 m 2.00 m
W1 W3 W3 W1
T&B T&B
D3
D3
W1
4.00 m
0.80 m
BEDROOM 2
4.00 m
BEDROOM 1
B W5
B
8.00 m
W5
UP
4.00 m
4.00 m
TERRACE
D4
3
W1
4.00 m
1.42 m
4.00 m
A
SECOND FLOOR PLAN
PROJECT NAME: DRAWN BY: SHEET CONTENT: SHEET NO
PROPOSED THREE STOREY RESIDENCIAL JOHN LESTER C. BALAGA A
BUILDING WITH ROOF DECK SECOND FLOOR PLAN
LOCATION: Brgy. Lanauan, MacArthur, Leyte BSCE 4B ( 21-2317 ) 2 6
You might also like
- Donnybrook Quarter - Peter Barber Archit PDFDocument17 pagesDonnybrook Quarter - Peter Barber Archit PDFEmiliano Pellegrino0% (1)
- Ground Floor PlanDocument1 pageGround Floor Planjudepalce110No ratings yet
- Backup of 3RD FLDocument1 pageBackup of 3RD FLjudepalce110No ratings yet
- A B C D B B: Ground Floor Plan Second Floor PlanDocument1 pageA B C D B B: Ground Floor Plan Second Floor PlanTemoteo L. Pupa IIINo ratings yet
- Engr. Layca Jean B. Macanas: St. Pius Const. WarehousehDocument5 pagesEngr. Layca Jean B. Macanas: St. Pius Const. WarehousehLayca MacanasNo ratings yet
- Group Activity BungalowDocument1 pageGroup Activity BungalowKenji AlbellarNo ratings yet
- Schedule of Doors and WindowsDocument1 pageSchedule of Doors and WindowsKaizer kyle SorianoNo ratings yet
- 1 Architectural Plans 2Document1 page1 Architectural Plans 2DINESH TIWARINo ratings yet
- Ground Floor Plan Second Floor Plan: Open Area BalconyDocument1 pageGround Floor Plan Second Floor Plan: Open Area BalconyChase ReyesNo ratings yet
- A B C D A B C D: 1St Floor Plan 2Nd Floor PlanDocument1 pageA B C D A B C D: 1St Floor Plan 2Nd Floor Planjunielpasiolan16No ratings yet
- Plano de Nave (Almacen B)Document1 pagePlano de Nave (Almacen B)Judith CadenaNo ratings yet
- Plano de Nave (Almacen Tipo B)Document1 pagePlano de Nave (Almacen Tipo B)Judith CadenaNo ratings yet
- You Created This PDF From An Application That Is Not Licensed To Print To Novapdf PrinterDocument10 pagesYou Created This PDF From An Application That Is Not Licensed To Print To Novapdf PrinterliaNo ratings yet
- Left Elevation 3: A B C D 1 2 3 4Document1 pageLeft Elevation 3: A B C D 1 2 3 4Norwood Everett DaduloNo ratings yet
- Plano de La Nave Del Almacen Electromecánico Tipo B - 02Document1 pagePlano de La Nave Del Almacen Electromecánico Tipo B - 02Judith CadenaNo ratings yet
- 1 PDFDocument1 page1 PDFCristianmora7No ratings yet
- Longitudinal Section: Scale: 1:100Document1 pageLongitudinal Section: Scale: 1:100Jaymark SorianoNo ratings yet
- Frontage Frontage: Property Line Property LineDocument1 pageFrontage Frontage: Property Line Property LineRey Dominique VillarNo ratings yet
- Bed 5 4 Bath 2 2.5Document3 pagesBed 5 4 Bath 2 2.5vaishvikNo ratings yet
- PlansDocument3 pagesPlansMIKAELA PAOLA EGRUBAYNo ratings yet
- Plano 1 RevitDocument1 pagePlano 1 RevitZumikho TorresNo ratings yet
- Andamios Armados en Chimenea by Pass X-003: 4a 2a 5a 6a 1aDocument1 pageAndamios Armados en Chimenea by Pass X-003: 4a 2a 5a 6a 1aEdgarArrietaPaterninaNo ratings yet
- PBDocument1 pagePBCALLAO GERALDNo ratings yet
- Cross Section - A Longitudinal Section - B: Rudy ProjectDocument1 pageCross Section - A Longitudinal Section - B: Rudy ProjectrabbiNo ratings yet
- Ruang Ginekologi Rs Idaman Desain 2 A4Document3 pagesRuang Ginekologi Rs Idaman Desain 2 A4Muhammad Dadang WibowoNo ratings yet
- Proyecto FinalDocument1 pageProyecto FinalZumikho TorresNo ratings yet
- As-Built Plan of A Single Storey Residential Building: PorchDocument1 pageAs-Built Plan of A Single Storey Residential Building: PorchGarry KunNo ratings yet
- A B C A B C: Electrical Lighting Layout Electrical Power LayoutDocument1 pageA B C A B C: Electrical Lighting Layout Electrical Power LayoutJaymark SorianoNo ratings yet
- A B C A B C: Electrical Lighting Layout Electrical Power LayoutDocument1 pageA B C A B C: Electrical Lighting Layout Electrical Power LayoutJaymark SorianoNo ratings yet
- Backup of UntitledDocument5 pagesBackup of UntitledTahirJabbarNo ratings yet
- AALOUNGEDocument9 pagesAALOUNGEEvan Gerente NabaunagNo ratings yet
- A B C A B C: Electrical Lighting Layout Electrical Power LayoutDocument1 pageA B C A B C: Electrical Lighting Layout Electrical Power LayoutKaizer kyle SorianoNo ratings yet
- Vista Lateral TerminadaDocument1 pageVista Lateral TerminadaLuis Carlos DuarteNo ratings yet
- Planimetria - Bajzek House-A0 - 1-25Document1 pagePlanimetria - Bajzek House-A0 - 1-25Jairo ArgumedoNo ratings yet
- First Floor Plan Ground Floor Plan: Service AreaDocument1 pageFirst Floor Plan Ground Floor Plan: Service AreaKayceeAlcantaraNo ratings yet
- BFH LEFTDocument1 pageBFH LEFTsherwin DaleNo ratings yet
- Gallano's Res-Proposed Three Storey With RoofdeckDocument4 pagesGallano's Res-Proposed Three Storey With RoofdeckJester Montalbo GallanoNo ratings yet
- UntitledDocument1 pageUntitledAlberto L CNo ratings yet
- Auxillary, FDAS and Wireless LAN For 2 Storey ResidentialDocument1 pageAuxillary, FDAS and Wireless LAN For 2 Storey ResidentialJaycee CuarteroNo ratings yet
- Revised Plan - Proposed Two Storey Residential With Roof DeckDocument6 pagesRevised Plan - Proposed Two Storey Residential With Roof DeckJester Montalbo GallanoNo ratings yet
- Gambar Kerja PodcastDocument9 pagesGambar Kerja PodcastM RUSDIANANNo ratings yet
- Klinik 3k Revisi Wall MouldingDocument2 pagesKlinik 3k Revisi Wall MouldingasepNo ratings yet
- Ground Floor PlanDocument1 pageGround Floor PlanAL PrinceNo ratings yet
- Single ReportDocument1 pageSingle ReportMohamed AskarNo ratings yet
- Denah Fix 2024 PrintDocument1 pageDenah Fix 2024 PrintBambang PrabawigunaNo ratings yet
- Casa Leny MedidasDocument1 pageCasa Leny Medidasandresperezch01No ratings yet
- Portfolio John Stephen Damiray.Document14 pagesPortfolio John Stephen Damiray.John Stephen DamirayNo ratings yet
- 2do Piso ActualDocument1 page2do Piso ActualANGIE MILENA CIFUENTES CUBILLOSNo ratings yet
- Drawing1 Model4Document1 pageDrawing1 Model4Blanc PeteroNo ratings yet
- Proposed Two Storey ResidentialDocument3 pagesProposed Two Storey ResidentialJester Montalbo GallanoNo ratings yet
- Batac Dorm A SDocument7 pagesBatac Dorm A SJun NarvaezNo ratings yet
- Elevations Sections p7Document7 pagesElevations Sections p7HunterMC MCPENo ratings yet
- Gambar Kerja Podcast Ly LT 12Document1 pageGambar Kerja Podcast Ly LT 12M RUSDIANANNo ratings yet
- Ground Floor 1Document1 pageGround Floor 1Norwood Everett DaduloNo ratings yet
- Row House Floor Plan Perspectives 28.10.2022Document21 pagesRow House Floor Plan Perspectives 28.10.2022Kristel Dela RosaNo ratings yet
- Cabinet Details - EB OfficeDocument2 pagesCabinet Details - EB Officemarjhonpaulomojica.vhbcNo ratings yet
- Right Side View Front View: 2X3 C-Purlins Superlume Corrugated SheetDocument1 pageRight Side View Front View: 2X3 C-Purlins Superlume Corrugated SheetEarl Vergille Petiluna ReveloNo ratings yet
- Floor PlanDocument5 pagesFloor PlanBillyVerNo ratings yet
- Design 4Document3 pagesDesign 4Kyla Marie SasotNo ratings yet
- Drawing1 Model3Document1 pageDrawing1 Model3Blanc PeteroNo ratings yet
- Research Tools and MaterialsDocument5 pagesResearch Tools and Materialsjudepalce110No ratings yet
- InfiltrationDocument11 pagesInfiltrationjudepalce110No ratings yet
- Double Mass AnalysisDocument1 pageDouble Mass Analysisjudepalce110No ratings yet
- Infiltration Report in HydrologyDocument11 pagesInfiltration Report in Hydrologyjudepalce110No ratings yet
- Palazzo Vecchio ConcursDocument15 pagesPalazzo Vecchio ConcursvladNo ratings yet
- 2.5 Erection Techniques of Tall StructuresDocument33 pages2.5 Erection Techniques of Tall StructuresThulasi Raman Kowsigan50% (2)
- Green Building Store MVHR Brochure-File032484Document9 pagesGreen Building Store MVHR Brochure-File032484Anthi ValavaniNo ratings yet
- Earth House in MeridaDocument6 pagesEarth House in MeridaElena SavaNo ratings yet
- List of Good Standing Members For 13th Council ElectionsDocument16 pagesList of Good Standing Members For 13th Council Electionssayig84788No ratings yet
- Acoustics & Sound AttenuationDocument21 pagesAcoustics & Sound AttenuationbuddhikasatNo ratings yet
- Ibero New Collections 2013Document84 pagesIbero New Collections 2013Ispaniškos plytelėsNo ratings yet
- Foundation DesignDocument2 pagesFoundation Designhemantmech09No ratings yet
- Pooja Room Vastu - Vastu For Pooja Room - Vastu - Vastu Shastra - Vastu Tips For Pooja Room - GharExpert PDFDocument17 pagesPooja Room Vastu - Vastu For Pooja Room - Vastu - Vastu Shastra - Vastu Tips For Pooja Room - GharExpert PDFSelvaraj VillyNo ratings yet
- Weissenhofsiedlung Progressive Architecture 10-1988Document12 pagesWeissenhofsiedlung Progressive Architecture 10-1988RominaVillegasNo ratings yet
- 7 Japanese Aesthetic Principles To Change Your ThinkingDocument15 pages7 Japanese Aesthetic Principles To Change Your ThinkingBriggsNo ratings yet
- Commercial Lease AgreementDocument2 pagesCommercial Lease AgreementSunder RanaNo ratings yet
- Schedule ADocument46 pagesSchedule ALucian AnghelNo ratings yet
- Bs Untuk Glass LiftDocument3 pagesBs Untuk Glass LiftsaifulNo ratings yet
- Alphaton 09-08 enDocument16 pagesAlphaton 09-08 ensebkahnNo ratings yet
- Ineos ABS Housekeeping ChecklistDocument4 pagesIneos ABS Housekeeping ChecklistShreyas KiranNo ratings yet
- Architecture of The Emirate of Bukhara in The Middle of The XVIII-XIX CenturiesDocument6 pagesArchitecture of The Emirate of Bukhara in The Middle of The XVIII-XIX CenturiesCentral Asian StudiesNo ratings yet
- GETO Prefabricated HouseDocument12 pagesGETO Prefabricated HouseireneNo ratings yet
- Unit 6 (Circulation System in Tall Building)Document43 pagesUnit 6 (Circulation System in Tall Building)Zara NabilahNo ratings yet
- Final Mroject (Mekele1) PDFDocument141 pagesFinal Mroject (Mekele1) PDFYared TadesseNo ratings yet
- Construction Management Lecture NotesDocument18 pagesConstruction Management Lecture NotesDesiree FloresNo ratings yet
- Flagpole Regulations: Zoning Districts SizeDocument1 pageFlagpole Regulations: Zoning Districts SizeHossam SeifNo ratings yet
- Northern Territory Photoelectric Smoke Alarm Legislation-Nov11Document4 pagesNorthern Territory Photoelectric Smoke Alarm Legislation-Nov11The World Fire Safety FoundationNo ratings yet
- Technics SL-BD22 Owners ManualDocument7 pagesTechnics SL-BD22 Owners Manualjoshua3No ratings yet
- Waterproof 6 2 1Document11 pagesWaterproof 6 2 1rowatersNo ratings yet
- Vertical TransportationDocument48 pagesVertical TransportationTutIk Kusuma WardaniNo ratings yet
- Ball Screw B3115eDocument6 pagesBall Screw B3115eseregeNo ratings yet
- Zoning Worksheet: 1. Zoning District: 2. Lot DimensionsDocument1 pageZoning Worksheet: 1. Zoning District: 2. Lot DimensionsVivezamediaNo ratings yet
- Ground Floor PlanDocument1 pageGround Floor PlanAr. Osama FirozNo ratings yet



