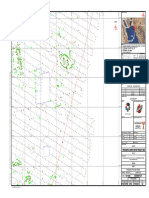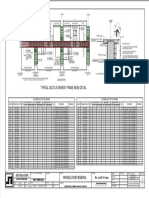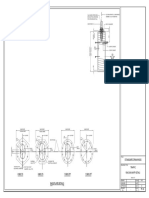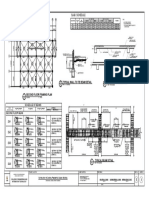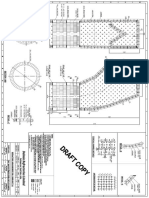Layout of R.C.C. Beam & Slab at +16.55 Mt. Height Level
Layout of R.C.C. Beam & Slab at +16.55 Mt. Height Level
Uploaded by
parth sapariaCopyright:
Available Formats
Layout of R.C.C. Beam & Slab at +16.55 Mt. Height Level
Layout of R.C.C. Beam & Slab at +16.55 Mt. Height Level
Uploaded by
parth sapariaOriginal Title
Copyright
Available Formats
Share this document
Did you find this document useful?
Is this content inappropriate?
Copyright:
Available Formats
Layout of R.C.C. Beam & Slab at +16.55 Mt. Height Level
Layout of R.C.C. Beam & Slab at +16.55 Mt. Height Level
Uploaded by
parth sapariaCopyright:
Available Formats
Schedule of R.C.C. Beam At +16.55 mt.
Height Level (M-25)
4
SIZE BOTTOM STEEL TOP STEEL STIRRUPS
3 5 BEAM NO. MID REMARK
B D FULL BAR CURTAIL BAR FULL BAR LEFT
CURTAIL BAR
RIGHT
CURTAIL BAR STEEL SUPPORT CENTER R0 Discription Date
C/C C/C
Revision
NOTES
SCHEDULE OF LAP LENGTH
MIX TOR
BEAMS,SLABS,TIES,etc.
7 COLUMNS,WALLS,etc.
6
Notes
GENERAL :-
CENTERING :-
SLABS:-
BEAMS SOFIT:-
8 10
WALLS / COLUMNS :-
9
VERTICALSIDE OF BEAMS :-
Layout of R.C.C. Beam & Slab At +16.55 mt. Height Level
CONCRETE :-
STEEL :-
MATERIAL TESTING AND CONCRETE CUBE TEST:-
A B A B A B DRG. TITLE :-
PROJECT PLANNER :-
LOCATION :- FOR :- PROJECT :-
CHECKED:- DRAWN:- SCALE :-
DATE:- DRG. NO. :-
A Beam-B1 B A Beam-B2 B A Beam-B3 B
Typical Details Of Beam
NOTE:-
Typical Details Of Beam Lap Length At Location of Splicing Typical Details Of Top/Bottom Bar Details of
Section A-A Section B-B
Depth Veries At Column Junction of Longitudinal Bars in Beam Discontinues At Column Joint Beam Stirrups
You might also like
- S5-1-2 - Typical Steel Beam DetailsDocument1 pageS5-1-2 - Typical Steel Beam DetailsTony PedaNo ratings yet
- 11 181000 4800000121 RGF SRV DRG 100220 - 02Document1 page11 181000 4800000121 RGF SRV DRG 100220 - 02ahmad.suliman.saeedNo ratings yet
- 4802amber Cheruvu - CADASTRALDocument1 page4802amber Cheruvu - CADASTRALsvpcplNo ratings yet
- 4 PDFDocument1 page4 PDFchrisNo ratings yet
- 4 PDFDocument1 page4 PDFchrisNo ratings yet
- Foundation Plan: A B C D F EDocument1 pageFoundation Plan: A B C D F EchrisNo ratings yet
- RPM Greenwood Sheet S 4 BEAM SCHEDULEDocument1 pageRPM Greenwood Sheet S 4 BEAM SCHEDULEMARKCHRISTMASNo ratings yet
- 14 Arihant Kalashree ApptDocument1 page14 Arihant Kalashree ApptlovsinghkldNo ratings yet
- PathwayDocument2 pagesPathwayakshay chauhanNo ratings yet
- RD-139767-013-0F1 (J) IC-4941 Through IC-4960Document1 pageRD-139767-013-0F1 (J) IC-4941 Through IC-4960John BuntalesNo ratings yet
- G+3 StructureDocument1 pageG+3 StructureMANNANo ratings yet
- Cartbarn Structural Plans - S1-S6Document6 pagesCartbarn Structural Plans - S1-S6Aramelinda AlbaoNo ratings yet
- Location Plan Schedule of Loads: SymbolsDocument1 pageLocation Plan Schedule of Loads: SymbolsJim Lesle Valdehuesa Bullecer100% (2)
- ECE01Document1 pageECE01johnkarl.bentingNo ratings yet
- SM Electrical Guidelines: General Notes:: Site HereDocument1 pageSM Electrical Guidelines: General Notes:: Site HereNathaniel DreuNo ratings yet
- Hydr SchematicDocument1 pageHydr SchematicBassieNo ratings yet
- Schedule of SlabsDocument1 pageSchedule of SlabsJericho Jon IlocoNo ratings yet
- Wr-2105-Ele-Lay-209 R2Document1 pageWr-2105-Ele-Lay-209 R2Moges BojaNo ratings yet
- 04 Royal ParkDocument1 page04 Royal ParklovsinghkldNo ratings yet
- ANIL SHARMA - 2021-RC-02-PLINTH BEAM DRG - R0 CEAD (1) - ModelDocument1 pageANIL SHARMA - 2021-RC-02-PLINTH BEAM DRG - R0 CEAD (1) - Modelswapnil bokadeNo ratings yet
- Ug Storm and Condensate TankDocument1 pageUg Storm and Condensate Tankraja.race07No ratings yet
- Arch 7 PDFDocument1 pageArch 7 PDFFred GervacioNo ratings yet
- Notes: Internal Column Cladding (Laminate)Document1 pageNotes: Internal Column Cladding (Laminate)manjunath hrNo ratings yet
- Electrical Design ConceptDocument54 pagesElectrical Design ConceptNazeeruddin Mohammed100% (1)
- CounplingsDocument3 pagesCounplingsdanilocruzmeNo ratings yet
- Symbols Descriptions: This SiteDocument1 pageSymbols Descriptions: This SiteVincent FilomenaNo ratings yet
- S0501 (4) - 21026-Column Details - Sheet 2Document1 pageS0501 (4) - 21026-Column Details - Sheet 2李喆No ratings yet
- 03 Royal ParkDocument1 page03 Royal ParklovsinghkldNo ratings yet
- Symbols Descriptions: This SiteDocument1 pageSymbols Descriptions: This SiteVincent FilomenaNo ratings yet
- Electrical Floor PlanDocument1 pageElectrical Floor PlanAnonymous AquariousNo ratings yet
- A1 General Notes:: Peb Canopy Over ShuttersDocument1 pageA1 General Notes:: Peb Canopy Over ShuttersSudeshna Mahapdi - PawarNo ratings yet
- Damage Stability Diagrams-Model2Document1 pageDamage Stability Diagrams-Model2Mikhail Roy Dela CruzNo ratings yet
- ECSTR55Document1 pageECSTR55shafiullah NaseriNo ratings yet
- 12 Bolts 10 Bolts 6 Bolts 8 Bolts: Standard DrawingsDocument3 pages12 Bolts 10 Bolts 6 Bolts 8 Bolts: Standard DrawingsAlaa MansourNo ratings yet
- MTK4110-1509 - PM-1 Side View General Assy-Before & AfterDocument1 pageMTK4110-1509 - PM-1 Side View General Assy-Before & Afterdelvi.panjaitan097No ratings yet
- 1200 N 0016nakkalapadu Kunta FTLDocument1 page1200 N 0016nakkalapadu Kunta FTLmaramaina22No ratings yet
- Simbologia 320CDocument2 pagesSimbologia 320C2122100219No ratings yet
- 11-Fob-At 29+500-3Document1 page11-Fob-At 29+500-3rakesh bhartiNo ratings yet
- 10 Gyan Park Teliphone NagarDocument1 page10 Gyan Park Teliphone NagarlovsinghkldNo ratings yet
- Glamping, Deluxe, Power, MRF, Guard ST-8Document1 pageGlamping, Deluxe, Power, MRF, Guard ST-8engr. abet hilarioNo ratings yet
- Tank 125KL 14M Blank - 17 Layout1Document1 pageTank 125KL 14M Blank - 17 Layout1Tarun SinghalNo ratings yet
- 3000Hp SOCAR Cable List P00Document13 pages3000Hp SOCAR Cable List P00Eldar IsgenderovNo ratings yet
- 3.0 450X450X149 GadDocument1 page3.0 450X450X149 GaddavidNo ratings yet
- Su Japanese Restaurant: Date: 2023.09.08 18:14:53 - 04'00'Document1 pageSu Japanese Restaurant: Date: 2023.09.08 18:14:53 - 04'00'Engr Mohammad AbdullahNo ratings yet
- Two Storey Residential 008Document1 pageTwo Storey Residential 008rco548No ratings yet
- Revised Plumbing.1Document1 pageRevised Plumbing.1MARK ARQUE LACANARIANo ratings yet
- Gdfy Fa SysDocument1 pageGdfy Fa SyssuhendriNo ratings yet
- Civil 666Document3 pagesCivil 666Alaa MansourNo ratings yet
- S-03 Rev 1Document1 pageS-03 Rev 1Gillian GuiangNo ratings yet
- S 11 ModelDocument1 pageS 11 ModelRUEL GALUTANNo ratings yet
- Arq LosaDocument1 pageArq LosaGabii HzlNo ratings yet
- Adobe Scan 03 Jul 2024Document3 pagesAdobe Scan 03 Jul 2024dasbhimsen97No ratings yet
- Typical Slab Section Typical Wall To Tie Beam DetailDocument1 pageTypical Slab Section Typical Wall To Tie Beam Detailcharles yansonNo ratings yet
- SHK-SJ-DA-803-0054 - Rev B SHK - Jacket Anodes Location - Launch Truss LC1 and LC2Document1 pageSHK-SJ-DA-803-0054 - Rev B SHK - Jacket Anodes Location - Launch Truss LC1 and LC2Truth SeekerNo ratings yet
- Kitchen Design DetailsDocument2 pagesKitchen Design DetailsSamyak DashNo ratings yet
- Tunnel Section at PortalDocument1 pageTunnel Section at PortalShivendra KumarNo ratings yet
- Hydraulic Room Drawing PDF 3 ColourDocument1 pageHydraulic Room Drawing PDF 3 ColourKarthii AjuNo ratings yet
- General Notes: Plumbing Fixture Schedule:: Detail of Floor DrainDocument1 pageGeneral Notes: Plumbing Fixture Schedule:: Detail of Floor Drainven villanuevaNo ratings yet
- Testing & Commissioning Method StatementDocument3 pagesTesting & Commissioning Method StatementanfalapNo ratings yet
- The Rough Guide to Beijing (Travel Guide eBook)From EverandThe Rough Guide to Beijing (Travel Guide eBook)Rating: 2 out of 5 stars2/5 (1)
- Layout of R.C.C. Beam & Slab at +20.90 Mt. Height LevelDocument1 pageLayout of R.C.C. Beam & Slab at +20.90 Mt. Height Levelparth sapariaNo ratings yet
- Schedule of R.C.C. Beam at Packing Plant (10.35mt - HT.) LevelDocument1 pageSchedule of R.C.C. Beam at Packing Plant (10.35mt - HT.) Levelparth sapariaNo ratings yet
- 10 35000Document1 page10 35000parth sapariaNo ratings yet
- VK-9101001887-02 SFF - Rev2Document28 pagesVK-9101001887-02 SFF - Rev2parth sapariaNo ratings yet
- VCB v2348Document81 pagesVCB v2348parth sapariaNo ratings yet
- VK-9101001887-01 SFF - CMS - Rev1Document31 pagesVK-9101001887-01 SFF - CMS - Rev1parth sapariaNo ratings yet
- Drawing 8Document1 pageDrawing 8parth sapariaNo ratings yet
- 09 TT Top Slab Level (2) ModelDocument1 page09 TT Top Slab Level (2) Modelparth sapariaNo ratings yet
- F-6340 PMC Technical Offer Dated 2.2.22Document8 pagesF-6340 PMC Technical Offer Dated 2.2.22parth sapariaNo ratings yet
- 09 03 Slab Level ModelDocument1 page09 03 Slab Level Modelparth sapariaNo ratings yet
- PMCC Cochin 10-07-08Document4 pagesPMCC Cochin 10-07-08parth sapariaNo ratings yet
- PMCC GaDocument9 pagesPMCC Gaparth sapariaNo ratings yet
- PMC CBE Data Sheet 2.2.22Document1 pagePMC CBE Data Sheet 2.2.22parth sapariaNo ratings yet
- Questionnaire Form For Stacker & Scraper ReclaimerDocument3 pagesQuestionnaire Form For Stacker & Scraper Reclaimerparth sapariaNo ratings yet
- Riser Duct 5-4Document1 pageRiser Duct 5-4parth sapariaNo ratings yet
- Calciner - SH 2 of 2Document1 pageCalciner - SH 2 of 2parth sapariaNo ratings yet
- TX IncomerDocument15 pagesTX Incomerparth sapariaNo ratings yet
- Cables For Packer PanelDocument8 pagesCables For Packer Panelparth sapariaNo ratings yet
- Dol17.5 30Document2 pagesDol17.5 30parth sapariaNo ratings yet
- Riser Duct 3-2Document1 pageRiser Duct 3-2parth sapariaNo ratings yet
- Calciner - SH 1 of 2Document1 pageCalciner - SH 1 of 2parth sapariaNo ratings yet
- Riser Duct 2-1Document1 pageRiser Duct 2-1parth sapariaNo ratings yet
- Kiln Hood - Drl20210915-Sh 2 of 2Document1 pageKiln Hood - Drl20210915-Sh 2 of 2parth sapariaNo ratings yet
- 24.cooler (DRL20210924) - Rev.01-SH 2 OF 4Document1 page24.cooler (DRL20210924) - Rev.01-SH 2 OF 4parth sapariaNo ratings yet
- 21.rotary Kiln (DRL20210921) Rev 1 ModelDocument1 page21.rotary Kiln (DRL20210921) Rev 1 Modelparth sapariaNo ratings yet
- CIV100H1 Syllabus Fall 2015Document2 pagesCIV100H1 Syllabus Fall 2015Darsh JainNo ratings yet
- Analytical Model For Predicting Shear Strengths of Exterior Reinforced Concrete Beam-Column Joints For Seismic ResistanceDocument14 pagesAnalytical Model For Predicting Shear Strengths of Exterior Reinforced Concrete Beam-Column Joints For Seismic ResistanceAndres NaranjoNo ratings yet
- Arch BridgeDocument50 pagesArch BridgemgdarioNo ratings yet
- Minimum Depth and CoverDocument1 pageMinimum Depth and CovershafiullahNo ratings yet
- Plastic Hinge Length of Reinforced Concrete Columns.Document8 pagesPlastic Hinge Length of Reinforced Concrete Columns.nvnrevNo ratings yet
- AE Syllabus 2010 SchemeDocument137 pagesAE Syllabus 2010 Schemesadashiva12No ratings yet
- Design Calculation For Fly Ash Storage Silo Stage-II - Rev.2 - Z1660 TalcherDocument135 pagesDesign Calculation For Fly Ash Storage Silo Stage-II - Rev.2 - Z1660 TalcherSwapan Kumar BoseNo ratings yet
- Parametric Study of A Class of Arch Bridge ModelsDocument78 pagesParametric Study of A Class of Arch Bridge ModelsRamez Bou-RizkNo ratings yet
- Checklist For Beam Design & DrawingDocument6 pagesChecklist For Beam Design & DrawingRupesh KhandekarNo ratings yet
- Kina23744ens 002-Seisracks1Document147 pagesKina23744ens 002-Seisracks1Adrian_Condrea_4281No ratings yet
- Study of Plastic Hinge Formation in Steel BeamsDocument22 pagesStudy of Plastic Hinge Formation in Steel BeamsTejas PatilNo ratings yet
- Formula SAE Chassis System Design, Optimization & Fabrication of FSAE Spaceframe ChassisDocument39 pagesFormula SAE Chassis System Design, Optimization & Fabrication of FSAE Spaceframe ChassisInternational Journal of Innovative Science and Research TechnologyNo ratings yet
- Deflection of Beams Part 3-Macaulay's MethodDocument17 pagesDeflection of Beams Part 3-Macaulay's MethodCholwe Essau MbilimaNo ratings yet
- Design of Structures - RCCDocument4 pagesDesign of Structures - RCCOMAR MUKTHAR JAMAL MOHAMEDNo ratings yet
- 4.15.MP75 CVL 015 STRL Des CriteriaDocument27 pages4.15.MP75 CVL 015 STRL Des CriteriaSuresh Babu kataNo ratings yet
- 2017CEZ7521 - Design of Flexible End Plate ConnectionDocument21 pages2017CEZ7521 - Design of Flexible End Plate ConnectionABHISHEK JAINNo ratings yet
- Peri - Heavy Duty Prop - HD-200Document28 pagesPeri - Heavy Duty Prop - HD-200shantanu chowdhuryNo ratings yet
- Design of Timber-Concrete Composite Beams With Notched ConnectionsDocument12 pagesDesign of Timber-Concrete Composite Beams With Notched ConnectionsScribd01mai2019No ratings yet
- Coaching Design - 01 May 2022Document104 pagesCoaching Design - 01 May 2022Mayya Bona100% (1)
- RC DesignDocument94 pagesRC DesignRamilArtates100% (2)
- Bridge WorkflowDocument30 pagesBridge WorkflowJashwin UllalNo ratings yet
- Beams - ASD NSCP 2001 FlowchartDocument1 pageBeams - ASD NSCP 2001 FlowchartDavid Nelson AngiwanNo ratings yet
- Nazeer Basha Tenzin Choedak: Design of Single Engine Propeller Driven AircraftDocument69 pagesNazeer Basha Tenzin Choedak: Design of Single Engine Propeller Driven AircraftChoedak TenzinNo ratings yet
- Strength of Material LabDocument44 pagesStrength of Material LabDeepak SahNo ratings yet
- Earthquake Response Analysis of Multiple Towers OnDocument29 pagesEarthquake Response Analysis of Multiple Towers OnAdam RamoulNo ratings yet
- Staad Pro-Modeling of A Grid BeamDocument7 pagesStaad Pro-Modeling of A Grid BeamV.m. Rajan0% (1)
- Response of Cable Stayed Bridge Under Ground MotionsDocument8 pagesResponse of Cable Stayed Bridge Under Ground MotionsPhan TumNo ratings yet
- A Higher Order Theory Applied To Beams Resting On Elastic Foundations PDFDocument101 pagesA Higher Order Theory Applied To Beams Resting On Elastic Foundations PDFcelsoNo ratings yet
- Continuous and Indeterminate Beams - Ali - MammadovDocument19 pagesContinuous and Indeterminate Beams - Ali - MammadovAli MammadovNo ratings yet
- Practical Design To Eurocode 2: Outline - Week 4Document46 pagesPractical Design To Eurocode 2: Outline - Week 4maminu1No ratings yet

