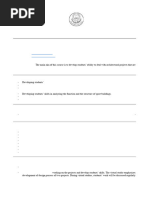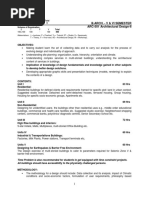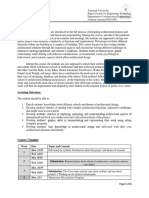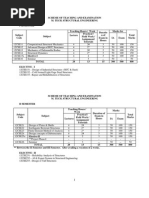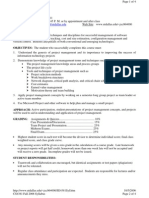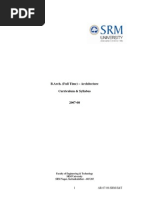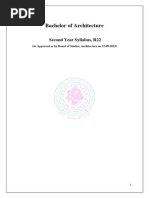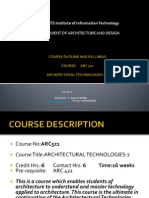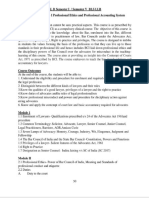0 ratings0% found this document useful (0 votes)
5 viewsEARC 4405 Course Outline-2024W
EARC 4405 Course Outline-2024W
Uploaded by
عبدالله سلطانCopyright:
© All Rights Reserved
Available Formats
Download as PDF, TXT or read online from Scribd
EARC 4405 Course Outline-2024W
EARC 4405 Course Outline-2024W
Uploaded by
عبدالله سلطان0 ratings0% found this document useful (0 votes)
5 views2 pagesCopyright
© © All Rights Reserved
Available Formats
PDF, TXT or read online from Scribd
Share this document
Did you find this document useful?
Is this content inappropriate?
Copyright:
© All Rights Reserved
Available Formats
Download as PDF, TXT or read online from Scribd
Download as pdf or txt
0 ratings0% found this document useful (0 votes)
5 views2 pagesEARC 4405 Course Outline-2024W
EARC 4405 Course Outline-2024W
Uploaded by
عبدالله سلطانCopyright:
© All Rights Reserved
Available Formats
Download as PDF, TXT or read online from Scribd
Download as pdf or txt
You are on page 1of 2
The Islamic University of Gaza
Faculty of Engineering
Department of Architectural Engineering
EARC 4405 Architectural Design Studio (4)
Semester: Winter 2024-2025
Instructor: Dr. Sanaa Y Saleh
sysaleh@iugaza.edu.ps
Office: ---
Hours and Locations:
- Virtual Studio Sat 09:00 - 12:00 (-------)
- Virtual Studio Mon 09:00 - 12:00 (-------)
- Virtual Studio Wed 09:00 - 12:00 (-------)
Prerequisites:
EARC 4403 Architectural Design Studio 3
Course Description:
The main aim of this course is to develop students’ ability to deal with architectural projects that are more complex
compared to the preceding architectural design module. This course combines architectural design and urban planning
principles, and deals with long-span buildings such as agricultural, industrial, transport and sport buildings.
Method and Frequency:
- Virtual Studio (3 hrs): 3 times a week, for 13 weeks
Course Objectives:
- Developing students’ analytical and creative thinking skills for solving design problems.
- Providing students with the ability to analyze modern long span space structures.
- Providing students with the ability to design site plan of large architectural projects which include various
buildings.
- Developing students’ skills in analyzing the function and the structure of sport buildings.
- Providing students with the ability to design stadiums, sport halls, and swimming pools.
- Providing students with the ability to employ modern long span space structures in building design.
Course Contents:
The course consists of two projects and three sketch problem as follows:
- Short project: Analyzing the structure of an existing building which has modern long span structure.
- Main Project: Designing a sport complex.
Learning Outcomes:
On successful completion of this course, the student is expected to be able to:
- Solve design problems of large architectural projects.
- Analyze modern long span space structures.
- Design site plan of large architectural projects which include various buildings.
- Gain practical skills to analyze the function and the structure of sport buildings.
- Design stadium, sport hall, and indoor swimming pool.
- Employ modern long span space structures in building design.
- Work in a team and develop his/her group work skills.
- Practice constructive discussion
Course Structure:
This course is structured with a number of virtual studios and presentations.
- Lectures: will be presented to students infrequently to deliver supporting and necessary design information during
virtual studio hours. Guest lecturer will be invited to deliver lectures related to long span space structures.
- Virtual Studios: will be spent working on the projects and develop students’ skills. The virtual studio emphasizes
development of design process of two projects. During virtual studios, students’ work will be discussed regularly
via Zoom critique with the instructor. In most cases, the comments of the instructor focus on exposing the flaws
of the work to the student. In return, students should accept those comments and try to amend the flaws in their
work appropriately. In the final review of each project, a jury will evaluate the project. The final work of the
student should be displayed via zoom meeting. The student should organize their thoughts during presentation.
EARC 4405 Architectural Design Studio (4) 1 of 2
Course Schedule
W Date Studios Notes / Dates
01 Oct 19 Project 1
02 Oct 26 Project 1
03 Nov 02 Project 1- Final Review, Nov 06 Wed
04 Nov 09 Project 2+ Report for project 2
05 Nov 16 Project 2
06 Nov 23 Project 2- 1st Review: Site Plan, Nov 27 Wed
07 Nov 30 Project 2 sketch problem
08 Dec 07 Project 2
09 Dec 14 Project 2
10 Dec 21 Project 2 sketch problem
11 Dec 28 Project 2- 2 nd
Review: Plans & Sections, Jan 01 Wed
12 Jan 04 Project 2
13 Jan 11 Project 2- Final Review
Jan 18 Final Exams
Course Work Evaluation:
Course works will have the following grade weights:
- Attendance & Participation 05 %
- Report 05%
- Sketch Problems 30 %
- Short Project 15 % (5% participation- 10% Final Review)
- Main Project 45 % (5% participation- 08 % 1st Review- 08% 2nd Review - 24% Final Review)
Recommended Texts:
- Charleson, A., 2005, Structure as Architecture: A Source Book for Architects and Structural Engineers.
Architectural press, Oxford
- Chiara, J. & Callender, J. h. (Eds.), 1980. Time saver standards for Building Types (2nd ed.). McGraw Hill,
New York
- Littlefield, D. (Ed), 2008. Metric Handbook: Planning and Design Data (3rd ed.). Elsevier Ltd., Oxford
- Macdonald, A., 2001, Structure and Architecture. (2nd ed.). Architectural press, Oxford
- Neufert, E. , Neufert, P., Baiche, B. and Walliman, N., 2003. Architects’ data (3rd ed.). Blackwell science,
Oxford
- Pickard, Q., (Ed.), 2002. The Architects' Handbook. Blackwell science, Ltd., Oxford
Online Resources:
- www.architecturalrecord.com
- www.architectural-review.com
- www.archdaily.com
Additional Notes:
- Assignments shall be submitted on time. Late submissions will be allowed with penalty.
- Any other rules or regulations for any course relevant issue.
--- Best Wishes ---
EARC 4405 Architectural Design Studio (4) 2 of 2
You might also like
- Pictorial Dictionary of Ancient Athens - John TravlosDocument603 pagesPictorial Dictionary of Ancient Athens - John Travlospapaki2100% (5)
- 2022 2023 Courseoutline Architectural Analysis and CriticismDocument8 pages2022 2023 Courseoutline Architectural Analysis and CriticismNancy Al-Assaf, PhDNo ratings yet
- SP15 - GSD - 1102 150124 Syllabus GLaDocument3 pagesSP15 - GSD - 1102 150124 Syllabus GLamaus1945No ratings yet
- ME19 S14 YoussefiDocument4 pagesME19 S14 YoussefiMikeNo ratings yet
- EARC 4405 Course OutlineDocument2 pagesEARC 4405 Course Outlineayatutah2927No ratings yet
- EARC 4301 - Working Drawings - Course Outline Second Term - 2024Document3 pagesEARC 4301 - Working Drawings - Course Outline Second Term - 2024عبدالله سلطانNo ratings yet
- 20210913155223-Syllabusb Architecuteforsession2021Document127 pages20210913155223-Syllabusb Architecuteforsession2021Suresh Pal GargNo ratings yet
- 2014-S1 CVEN4002x6578Document4 pages2014-S1 CVEN4002x6578Suman SahaNo ratings yet
- Josef Heinrich CTL Assessment 1Document40 pagesJosef Heinrich CTL Assessment 1api-321048326No ratings yet
- Architectural Design Project Project 1c Brief March 2020 FinalDocument9 pagesArchitectural Design Project Project 1c Brief March 2020 Finalapi-289017690No ratings yet
- Course Syllabus (Bachelor of Civil Engineering)Document4 pagesCourse Syllabus (Bachelor of Civil Engineering)azani yahyaNo ratings yet
- B. Arch. CBCS Syllabus Part - V 2023-24Document39 pagesB. Arch. CBCS Syllabus Part - V 2023-24nihar.sailNo ratings yet
- Elk361e 0 Course Plan2021Document14 pagesElk361e 0 Course Plan2021Burak EvesNo ratings yet
- University of Kerala: Syllabus For Vi SemesterDocument32 pagesUniversity of Kerala: Syllabus For Vi SemestersereneNo ratings yet
- ARCH Design PDFDocument27 pagesARCH Design PDFtejaswiniNo ratings yet
- Peb601 2017Document13 pagesPeb601 2017TitiliaNo ratings yet
- Option 2@design Brief 07-5ghealing Resort Home - 26feb2024Document12 pagesOption 2@design Brief 07-5ghealing Resort Home - 26feb20242021131075No ratings yet
- MTech Syllabus For Structural EngineeringDocument40 pagesMTech Syllabus For Structural Engineeringwaku74No ratings yet
- Proposed M.Sc. Course in Architecture: University of Khartoum Faculty of ArchitectureDocument24 pagesProposed M.Sc. Course in Architecture: University of Khartoum Faculty of ArchitectureMuna AliNo ratings yet
- Design 3 Syllabus 2020-2021Document4 pagesDesign 3 Syllabus 2020-2021Hothifa AlomariNo ratings yet
- Barch Syl Lab Us 228Document17 pagesBarch Syl Lab Us 228Sreeraj RamachandranNo ratings yet
- Calicut UniversityDocument23 pagesCalicut UniversityAr Shahanaz JaleelNo ratings yet
- Vi Sem Architecture SyllabusDocument32 pagesVi Sem Architecture SyllabusDinuNo ratings yet
- TIPqc DESIGN 9 Thesis Manual 02.1617 Rev00Document24 pagesTIPqc DESIGN 9 Thesis Manual 02.1617 Rev00MarkNovaNo ratings yet
- RCD2601 - Study GuideDocument108 pagesRCD2601 - Study GuideMasithembe Tera DumezweniNo ratings yet
- CSE Project Handbook 2023-2024-1Document52 pagesCSE Project Handbook 2023-2024-1jagadeesh210802No ratings yet
- Digital Design Studio - Design Brief - Edited VBDocument11 pagesDigital Design Studio - Design Brief - Edited VBReshma DanielNo ratings yet
- Project 1: Tectonic Design Studio (30%) : SRD 263 Architecture 2A - 2009 Project 1 OutlineDocument2 pagesProject 1: Tectonic Design Studio (30%) : SRD 263 Architecture 2A - 2009 Project 1 OutlineSalama HhbNo ratings yet
- ARCH 351 - 2552 Schedule - Fall 2021Document3 pagesARCH 351 - 2552 Schedule - Fall 2021Heba Mohd AbdelrahimvNo ratings yet
- Syl L Bus Barch 110809Document66 pagesSyl L Bus Barch 110809Alam Mohammad Parvez SaifiNo ratings yet
- 1stsem2024 - TIPqc - DESIGN CAPSTONE MANUALDocument43 pages1stsem2024 - TIPqc - DESIGN CAPSTONE MANUALCheska ChangcoNo ratings yet
- Mahamaya Technical University, Noida: SyllabusDocument17 pagesMahamaya Technical University, Noida: SyllabussmsmbaNo ratings yet
- Apsc 258 Course OutlineDocument8 pagesApsc 258 Course OutlinemortezaNo ratings yet
- Final Syllabus of B.arch.Document85 pagesFinal Syllabus of B.arch.Kanika MaheshwariNo ratings yet
- Revit Architecture ContentDocument3 pagesRevit Architecture ContentHARSHITANo ratings yet
- Only Civil Final Ug 1st Year Eng Syllabus 13122021Document16 pagesOnly Civil Final Ug 1st Year Eng Syllabus 13122021Hnv HnvNo ratings yet
- CDF ECO300 Engineering Economics 1 For MergeDocument7 pagesCDF ECO300 Engineering Economics 1 For MergefakharNo ratings yet
- Second Year B.Arch (2019 Pattern) Detailed Syllabus - 18.02020 - RemovedDocument13 pagesSecond Year B.Arch (2019 Pattern) Detailed Syllabus - 18.02020 - RemovedNinad RewatkarNo ratings yet
- Learning Objectives: Plan 309/646 Site Planning and Design Studio Course Syllabus - Fall 2017Document12 pagesLearning Objectives: Plan 309/646 Site Planning and Design Studio Course Syllabus - Fall 2017Chau TruongNo ratings yet
- Msc1 1st Semester StudioDocument1 pageMsc1 1st Semester Studioalameennaseer66No ratings yet
- First project architect space designDocument5 pagesFirst project architect space designfaridawafa243No ratings yet
- Mtech Structural Engg Scheme For VtuDocument3 pagesMtech Structural Engg Scheme For VtukrishnapanthNo ratings yet
- AD Course Plan BDocument8 pagesAD Course Plan Bgraceson archNo ratings yet
- 1.introduction 2019Document9 pages1.introduction 2019Momen KamalNo ratings yet
- B - Arch 10th SemesterDocument7 pagesB - Arch 10th SemesterGaurav MalhotraNo ratings yet
- UT Dallas Syllabus For Se4381.501.06f Taught by John Cole (jxc064000)Document5 pagesUT Dallas Syllabus For Se4381.501.06f Taught by John Cole (jxc064000)UT Dallas Provost's Technology GroupNo ratings yet
- Architecture SyllabusDocument60 pagesArchitecture SyllabusAr Tharini NatarajanNo ratings yet
- DCS Course PlanDocument4 pagesDCS Course PlanAlina RafeeqNo ratings yet
- 22-05 Japanese ArchitectureDocument30 pages22-05 Japanese Architecturefuared.111No ratings yet
- Course OVERVIEW - Structura 2 (RC)Document12 pagesCourse OVERVIEW - Structura 2 (RC)James CENo ratings yet
- Httpsmoodle - Tkh.edu - Egpluginfile.php74939mod Resourcecontent0KH5029EXQ20Project20Brief - PDF 3Document30 pagesHttpsmoodle - Tkh.edu - Egpluginfile.php74939mod Resourcecontent0KH5029EXQ20Project20Brief - PDF 3pbvbncjktxNo ratings yet
- Final Second Year 22Document49 pagesFinal Second Year 22manaswi4realNo ratings yet
- UNIT 2 - BMED Internal Assessment - Option B 2023Document3 pagesUNIT 2 - BMED Internal Assessment - Option B 2023Dushaun GrantNo ratings yet
- E26 Three Dimensional Modeling For Design Fall 2018Document3 pagesE26 Three Dimensional Modeling For Design Fall 2018kakiNo ratings yet
- DESN1000 Course-Outline T1-2024Document15 pagesDESN1000 Course-Outline T1-2024loweshekinahNo ratings yet
- Course Outline Tech 7 2011 ZainDocument11 pagesCourse Outline Tech 7 2011 ZainabedinzNo ratings yet
- Sixth Semester B.arch Calicut University 2004 SyllabusDocument14 pagesSixth Semester B.arch Calicut University 2004 SyllabusshemiNo ratings yet
- CEN100 Course Outline2012Document8 pagesCEN100 Course Outline2012bane_razeNo ratings yet
- Research Questionnaire Bretanas GroupDocument3 pagesResearch Questionnaire Bretanas GroupSHEILA LUMAYGAYNo ratings yet
- Chapter 2Document5 pagesChapter 2Jessa Yabes100% (1)
- How To Be An Effective Catalyst or ChangeDocument12 pagesHow To Be An Effective Catalyst or ChangeMutia HardikaNo ratings yet
- Circulab Board EnglishDocument7 pagesCirculab Board EnglishJunyi ZhongNo ratings yet
- 6601 Courseoutline 2013Document8 pages6601 Courseoutline 2013api-308771766No ratings yet
- Dirk Jenter: September 6, 2016Document7 pagesDirk Jenter: September 6, 2016Sheikh NasiruddinNo ratings yet
- Early & Middle ChildhoodDocument16 pagesEarly & Middle ChildhoodwintermaeNo ratings yet
- Abe FinalDocument7 pagesAbe Finalapi-252480736No ratings yet
- The English Language Proficiency of Freshmen Students in The Institute of Teacher Education, Kalingaapayao State CollegeDocument22 pagesThe English Language Proficiency of Freshmen Students in The Institute of Teacher Education, Kalingaapayao State CollegeAndamin MalaNo ratings yet
- ConnectingClassroomstotheCommunity AGuideforCBEDocument196 pagesConnectingClassroomstotheCommunity AGuideforCBEWayaya2009No ratings yet
- Pakistan Council of Scientific and Industrial Research: Head Office, 1-Constitution, Islamabad Application FormDocument2 pagesPakistan Council of Scientific and Industrial Research: Head Office, 1-Constitution, Islamabad Application FormLearn and shareNo ratings yet
- Chapter 04: Differences in Culture: Critical Thinking and Discussion QuestionsDocument3 pagesChapter 04: Differences in Culture: Critical Thinking and Discussion QuestionsSulaima AsifNo ratings yet
- Character 2 Lesson PlansDocument3 pagesCharacter 2 Lesson Plansapi-214086289No ratings yet
- Week 8Document3 pagesWeek 8Francisco100% (1)
- Cambridge IGCSE: Accounting For Examination From 2020Document2 pagesCambridge IGCSE: Accounting For Examination From 2020Valerine VictoriaNo ratings yet
- The Problem Background of The StudyDocument7 pagesThe Problem Background of The Studyfate simptNo ratings yet
- Menn, Aristotle and Plato On God As NousDocument32 pagesMenn, Aristotle and Plato On God As NousMaribel Ramírez100% (1)
- Subject MatterDocument10 pagesSubject Matterelvie seridaNo ratings yet
- Kerala Medical Entrance Examination 2007: Chemistry and PhysicsDocument29 pagesKerala Medical Entrance Examination 2007: Chemistry and PhysicsRajReddyNo ratings yet
- Exploring-The-Implementation-Of-English-Medium-Instruction-In-Algerian-Higher-Education - Motivations - Challenges - And-Strategies-For-SuccessDocument24 pagesExploring-The-Implementation-Of-English-Medium-Instruction-In-Algerian-Higher-Education - Motivations - Challenges - And-Strategies-For-Successbio-netteNo ratings yet
- SMDCDocument9 pagesSMDCKC.LalmumpuiiNo ratings yet
- Curriculum Vitae: TH THDocument3 pagesCurriculum Vitae: TH THJoseph NsondeNo ratings yet
- b1 End-Of-Unit Test Unit 1.Document4 pagesb1 End-Of-Unit Test Unit 1.thuquynhpham101005No ratings yet
- BULLY Production NotesDocument24 pagesBULLY Production Notesbullyproject100% (1)
- Grades 1 To 12 Detailed Lesson Plan School Grade Level IV Teacher Learning Area Science Date and Time Quarter 3Document7 pagesGrades 1 To 12 Detailed Lesson Plan School Grade Level IV Teacher Learning Area Science Date and Time Quarter 3Johnace_87No ratings yet
- Tiếng Anh 6 Smart World - Unit 2. SCHOOLDocument25 pagesTiếng Anh 6 Smart World - Unit 2. SCHOOLHoàng Huy Trần NguyễnNo ratings yet
- Practical Training - IDocument2 pagesPractical Training - IANUPNo ratings yet
- Evangelista - A#2 GEC09Document3 pagesEvangelista - A#2 GEC09Rica EvangelistaNo ratings yet




